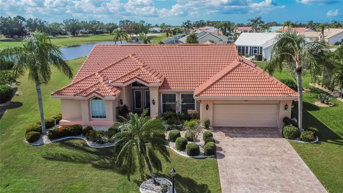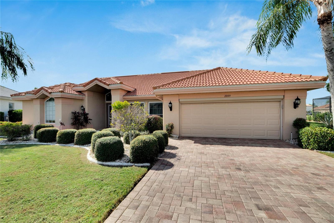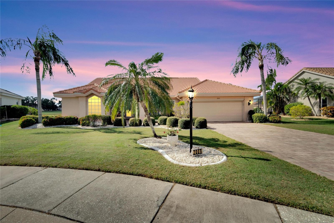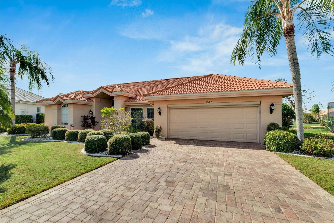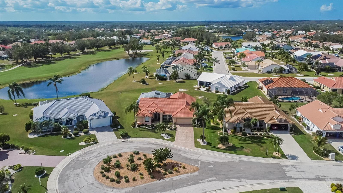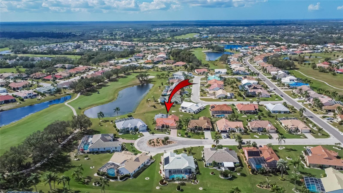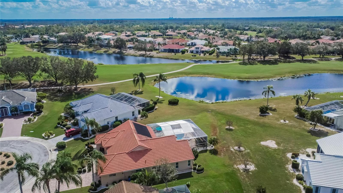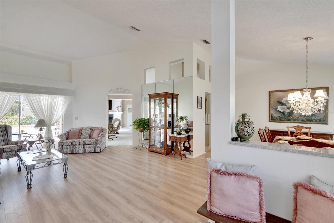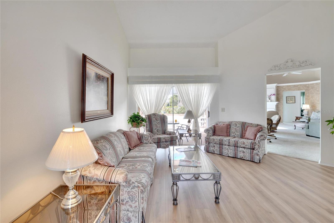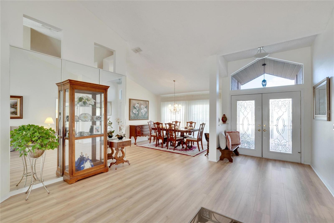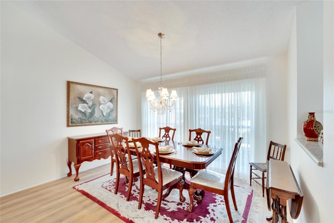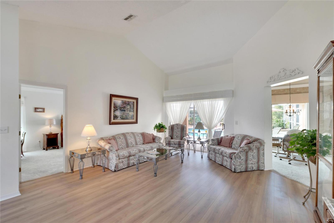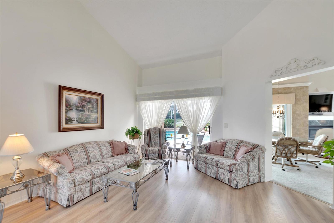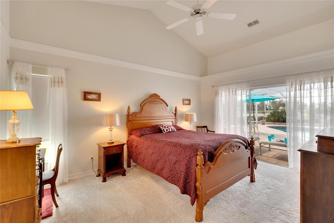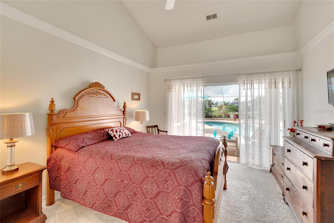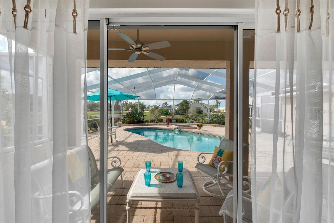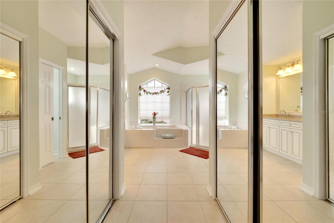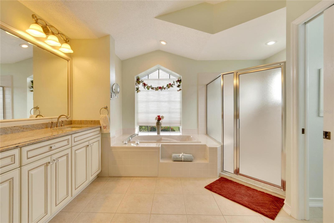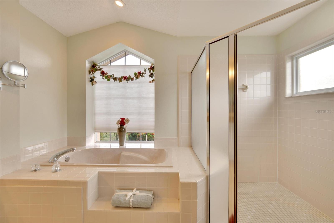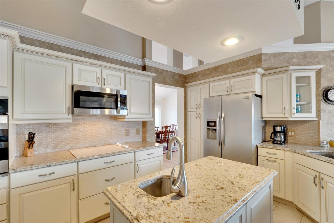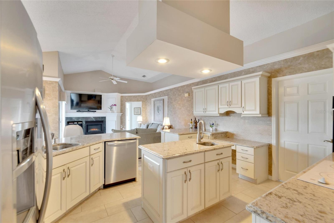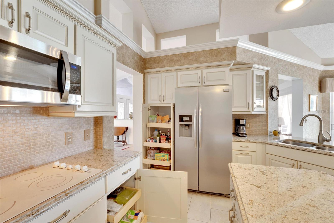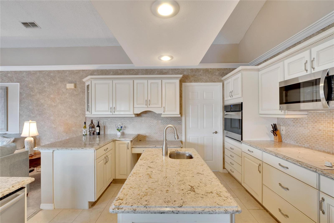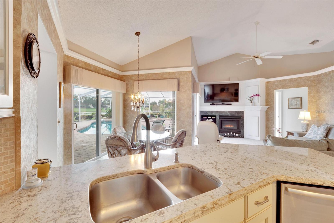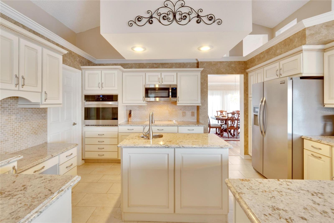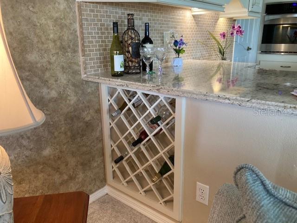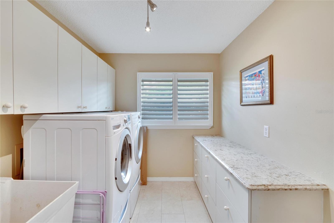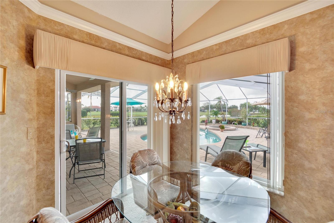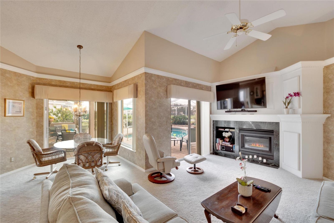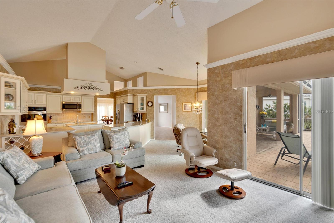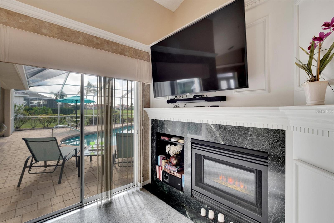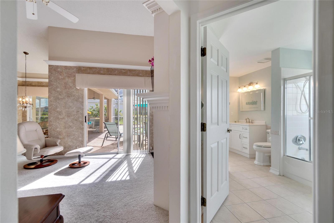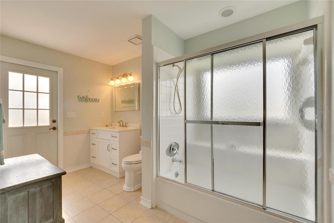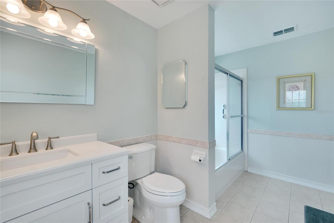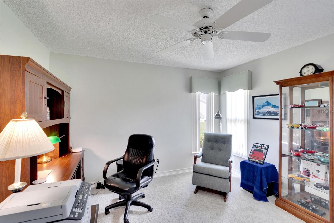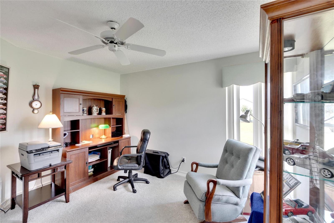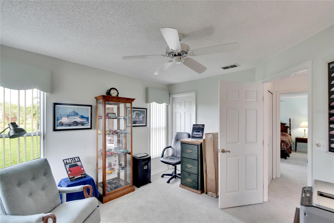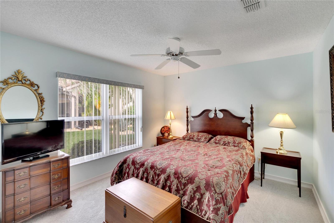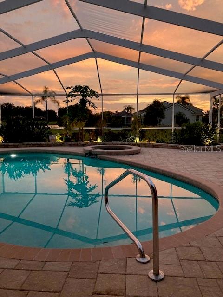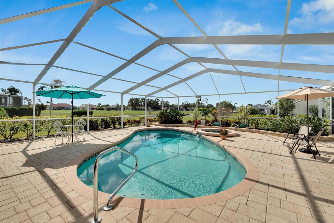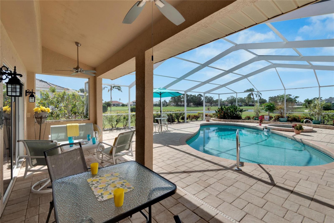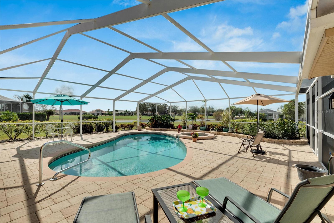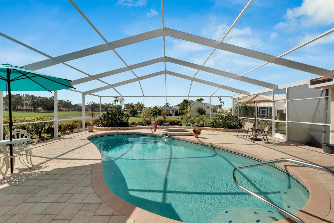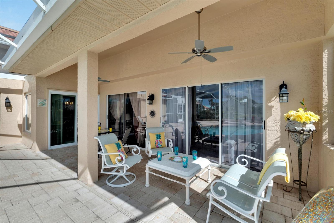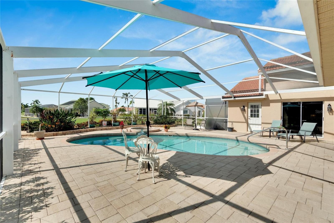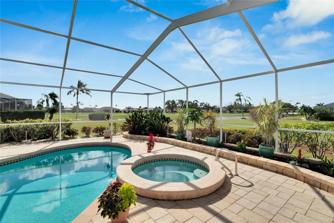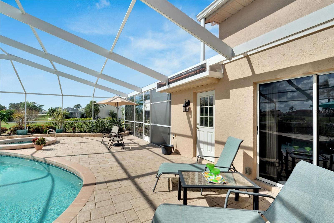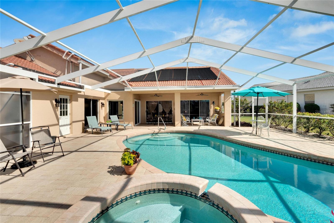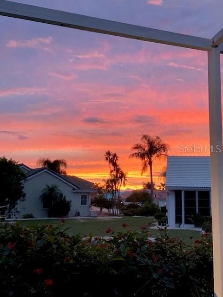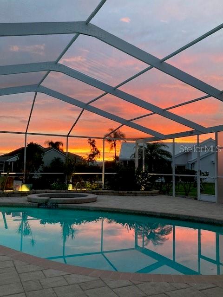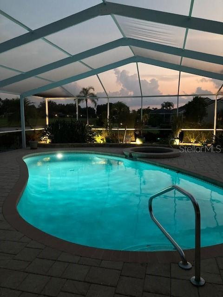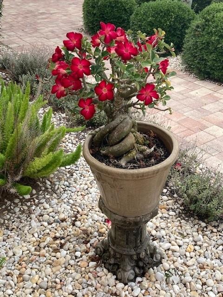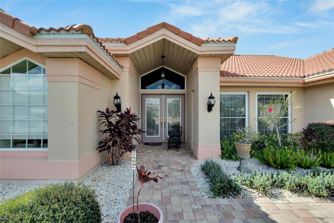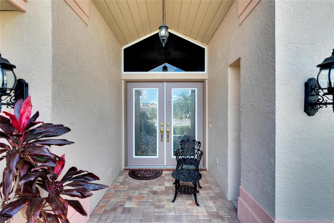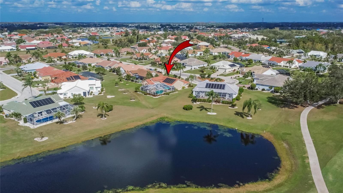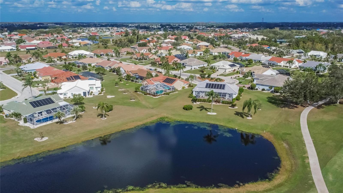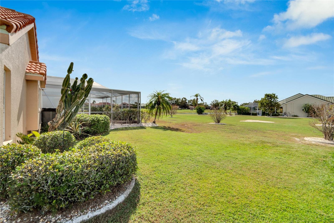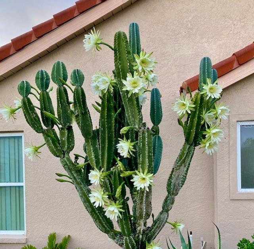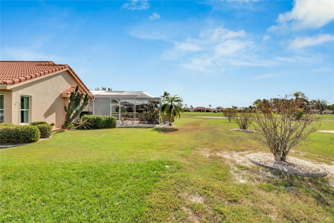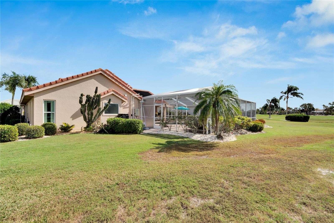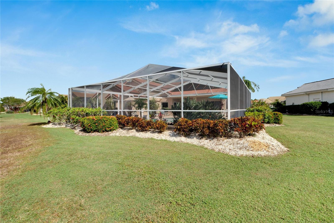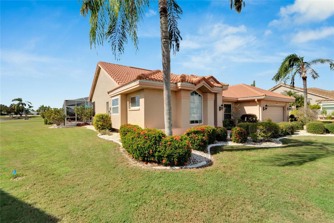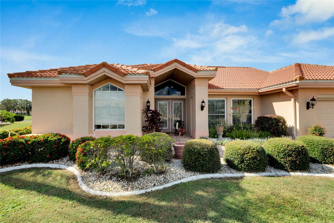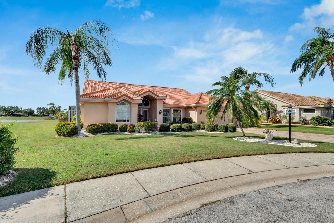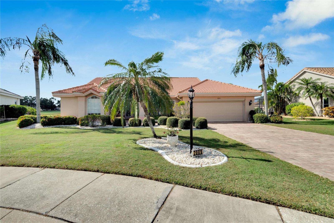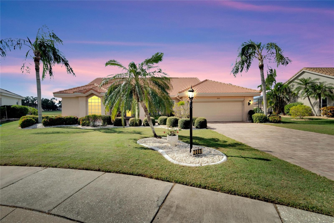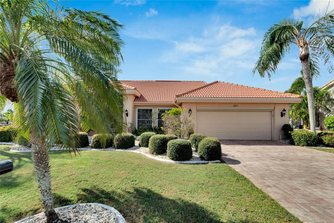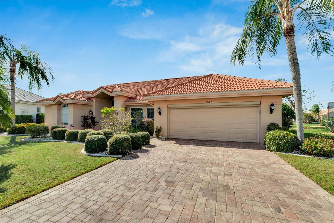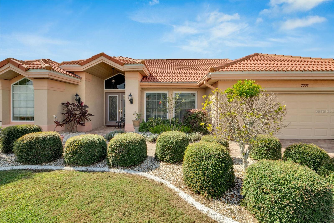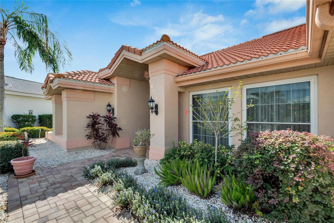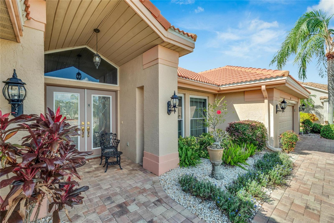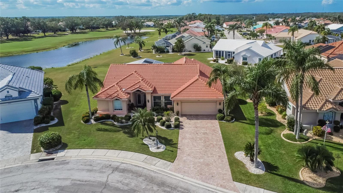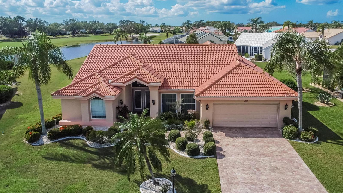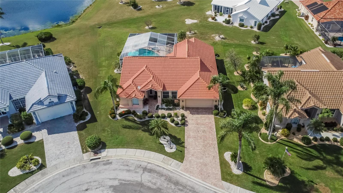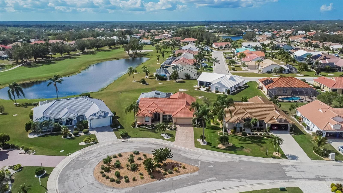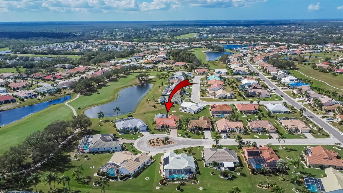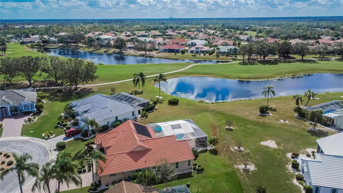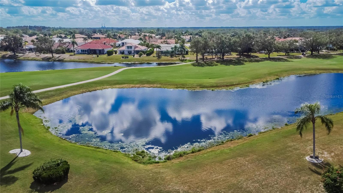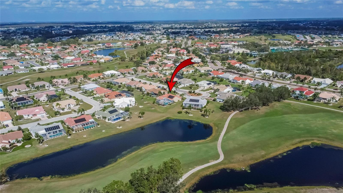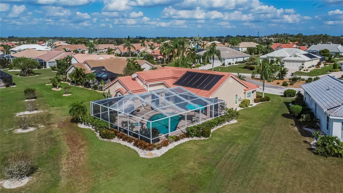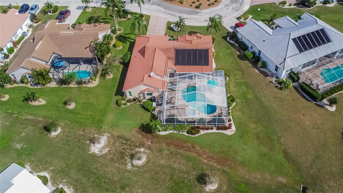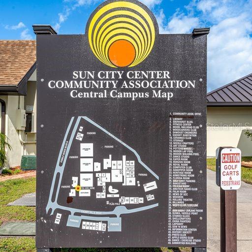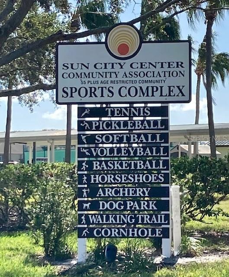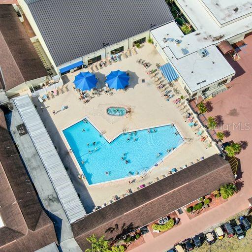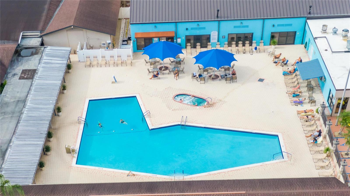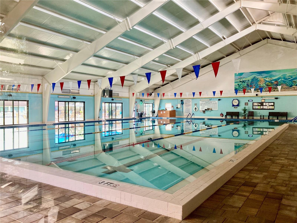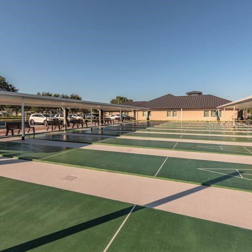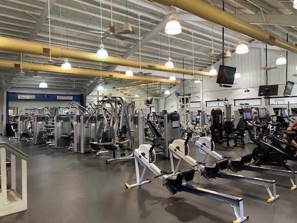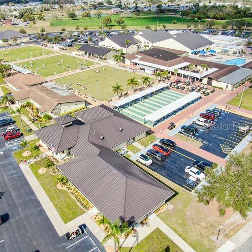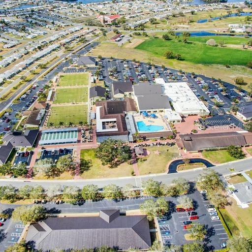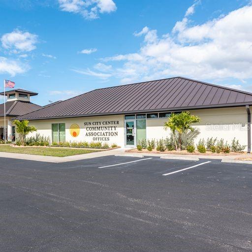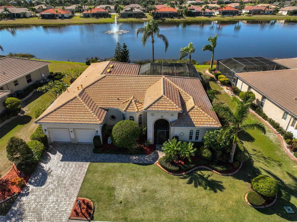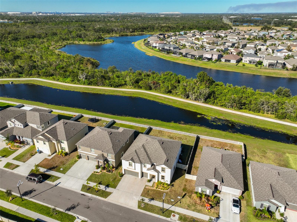- MLS#: TB8320810 ( Residential )
- Street Address: 2009 Captiva Court
- Viewed: 3
- Price: $615,000
- Price sqft: $222
- Waterfront: Yes
- Wateraccess: Yes
- Waterfront Type: Pond
- Year Built: 1993
- Bldg sqft: 2767
- Bedrooms: 3
- Total Baths: 2
- Full Baths: 2
- Garage / Parking Spaces: 2
- Days On Market: 15
- Additional Information
- Geolocation: 27.6962 / -82.3553
- County: HILLSBOROUGH
- City: SUN CITY CENTER
- Zipcode: 33573
- Subdivision: Sun City Center
- Provided by: KELLER WILLIAMS SOUTH SHORE
- Contact: Matthew Urbanovsky
- 813-641-8300

- DMCA Notice
Nearby Subdivisions
1yq Greenbriar Subdivision Ph
Belmont North Ph 2a
Belmont North Ph 2b
Belmont North Ph 2c
Belmont South Ph 2d
Belmont South Ph 2d Paseo Al
Belmont South Ph 2e
Belmont South Ph 2f
Belmont Subdivision
Caloosa Country Club Estates U
Caloosa Sub
Club Manor
Cypress Creek
Cypress Creek Ph 3
Cypress Creek Ph 5a
Cypress Creek Ph 5c1
Cypress Creek Ph 5c3
Cypress Crk Prcl J Ph 3 4
Cypress Mill Ph 1a
Cypress Mill Ph 1b
Cypress Mill Ph 1c1
Cypress Mill Ph 1c2
Cypress Mill Ph 2
Cypress Mill Ph 3
Cypress Mill Phase 1b
Cypress Mill Phase 3
Cypressview Ph I
Del Webb's Sun City Florida Un
Del Webbs Sun City Florida
Del Webbs Sun City Florida Un
Fairway Pointe
Gantree Sub
Gloucester A Condo
Greenbriar Sub
Greenbriar Sub Ph 1
Greenbriar Sub Ph 2
La Paloma Village
Oxford I A Condo
Sun City Center
Sun City Center Nottingham Vil
Sun City Center Un 270
Sun Lakes Sub
Sun Lakes Subdivision
The Preserve At La Paloma
Unplatted
Westwood Greens A Condo
PRICED AT ONLY: $615,000
Address: 2009 Captiva Court, SUN CITY CENTER, FL 33573
Would you like to sell your home before you purchase this one?
Description
Enjoy your private oasis nestled on a peaceful cul de sac in the neighborhood of wedgewood iii with breathtaking views of your pool, an interior garden, stunning pond and golf course. This move in ready, with 3 bedrooms, 2 baths offers the spacious westminster open floor plan with soaring ceilings, providing an airy, sunny ambiance. Sliding glass doors from every room look out to a luxurious resort pool and spa. The oversized pool with paver decking, and a covered lounge area, is perfect for eating outdoors while watching stunning sunsets from your lanai. The owners have meticulously updated this home in 2024 with new moisture barrier lvp flooring, and new plush carpeting in the primary bedroom. Major upgrades include a newer tile roof and a replaced hvac and hot water heater in 2021. Inviting conversion to saltwater pool with solar panels, new equipment and plumbing in 2022, underwater lighting, and solar cover keeps your pool delightful year round. Additionally, all the gfci outlets and electrical panels were updated three years ago for modern efficiency. The renovated laundry room/craft room and screened garage, have built in cabinets, and an attic with pull down stairs, for excess storage. The dream kitchen, remodeled with granite countertops, subway tile backsplash, new cabinetry, a spacious pantry with pull out drawers, large island with a prep sink, and top of the line appliances, and a built in wine rack, make this the envy of any culinary enthusiast. The adjacent family room which features sliding glass doors, a unique marble style electric fireplace, built in hidden bookshelves, large screen tv, is perfect for relaxing evenings. The primary bedroom is a retreat, offering two walk in closets, cathedral ceilings, dual sinks, a garden tub, large shower, and updated cabinetry and tile flooring. Sunshine streams through the walk out doors to the pool area. The other two bedrooms located on the opposite side of the house allows for maximum privacy. The large second bathroom, renovated this year, acts as a pool bath as well. Residents have the option to join the connecting renaissance golf course and clubhouse. In 2024 sun city center, an amenity rich, del webb community was voted the #1 retirement community in the nation as an affordable active living, volunteer based, golf cart senior community which offers exceptional recreational and social amenities including 120 clubs. The community features its own state of the art fitness center, three community pools, dog park, shopping, restaurants, hospital, library, emergency squad, security patrol, travel club and easy access to 75. This home is more than just a place to liveit's a lifestyle upgrade. Dont miss your chance to join this vibrant 55+ community!
Property Location and Similar Properties
Payment Calculator
- Principal & Interest -
- Property Tax $
- Home Insurance $
- HOA Fees $
- Monthly -
Features
Building and Construction
- Builder Model: Westminster
- Covered Spaces: 0.00
- Exterior Features: Sliding Doors, Sprinkler Metered
- Flooring: Carpet, Ceramic Tile, Luxury Vinyl
- Living Area: 2093.00
- Roof: Tile
Land Information
- Lot Features: Cul-De-Sac, In County, Landscaped, Level, Near Golf Course, Street Dead-End, Paved, Unincorporated
Garage and Parking
- Garage Spaces: 2.00
Eco-Communities
- Pool Features: Gunite, Heated, In Ground, Salt Water, Screen Enclosure, Solar Heat
- Water Source: Public
Utilities
- Carport Spaces: 0.00
- Cooling: Central Air
- Heating: Central, Electric
- Pets Allowed: Cats OK, Dogs OK, Yes
- Sewer: Public Sewer
- Utilities: Cable Available, Electricity Connected, Public, Sewer Connected, Sprinkler Meter, Underground Utilities, Water Connected
Amenities
- Association Amenities: Clubhouse, Fence Restrictions, Fitness Center, Pickleball Court(s), Pool, Recreation Facilities, Security, Tennis Court(s), Vehicle Restrictions
Finance and Tax Information
- Home Owners Association Fee Includes: Recreational Facilities
- Home Owners Association Fee: 45.00
- Net Operating Income: 0.00
- Tax Year: 2023
Other Features
- Appliances: Built-In Oven, Cooktop, Dishwasher, Dryer, Electric Water Heater, Microwave, Refrigerator, Washer
- Association Name: Jodi Gross SCC CA
- Association Phone: 813-642-2016
- Country: US
- Furnished: Partially
- Interior Features: Ceiling Fans(s), Dry Bar, High Ceilings, Kitchen/Family Room Combo, Living Room/Dining Room Combo, Open Floorplan, Primary Bedroom Main Floor, Split Bedroom, Stone Counters, Walk-In Closet(s), Window Treatments
- Legal Description: SUN CITY CENTER UNIT 253 PHASE II LOT 5 BLOCK 2
- Levels: One
- Area Major: 33573 - Sun City Center / Ruskin
- Occupant Type: Owner
- Parcel Number: U-13-32-19-1YB-000002-00005.0
- Style: Florida
- View: Golf Course, Pool, Water
- Zoning Code: PD-MU
Similar Properties

- Anthoney Hamrick, REALTOR ®
- Tropic Shores Realty
- Mobile: 352.345.2102
- findmyflhome@gmail.com


