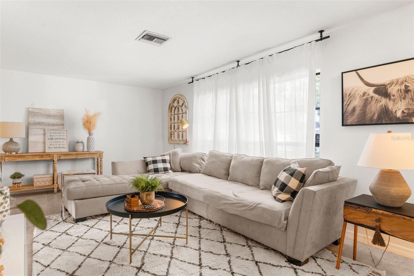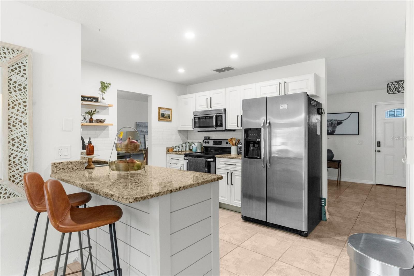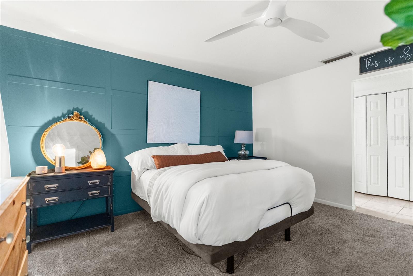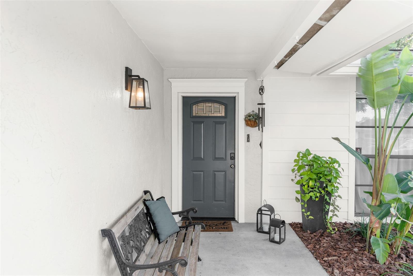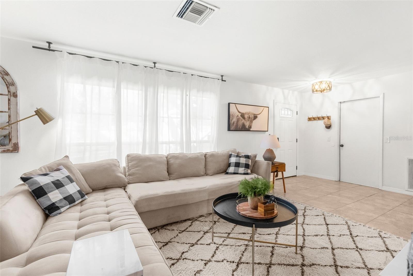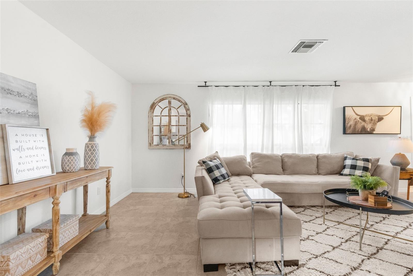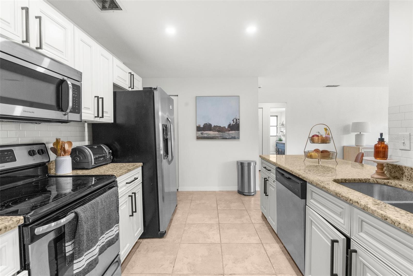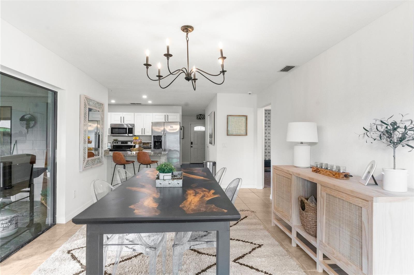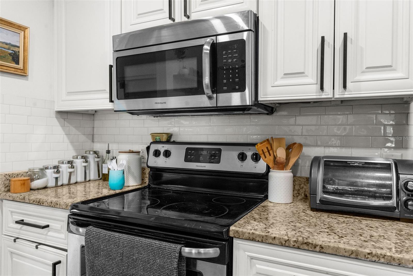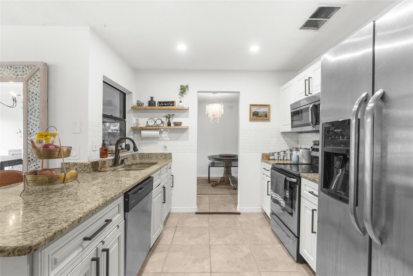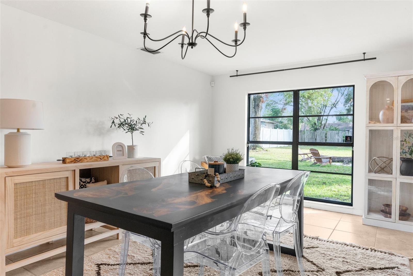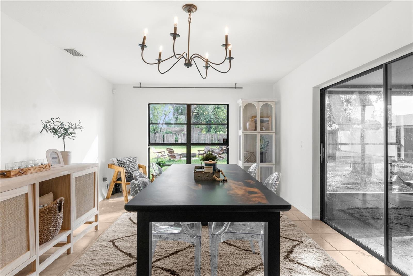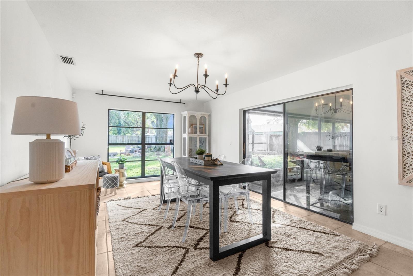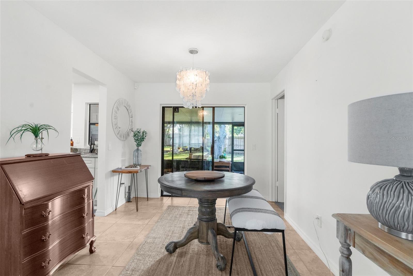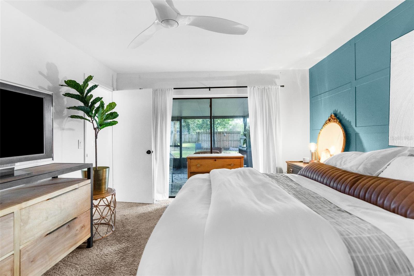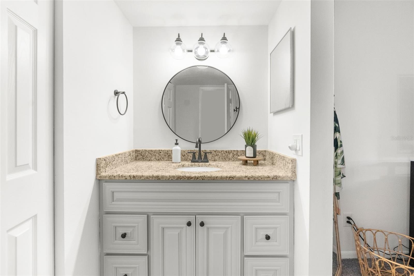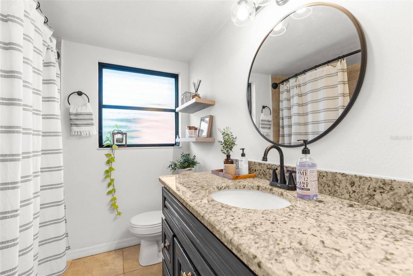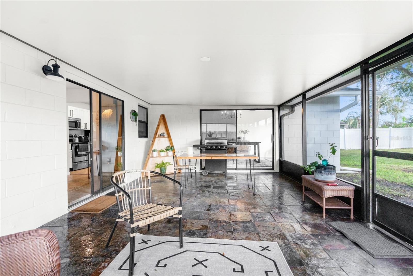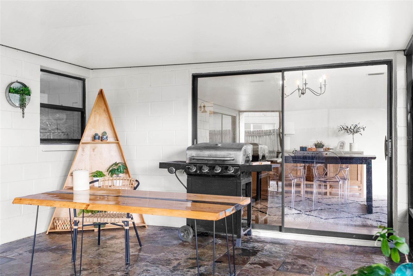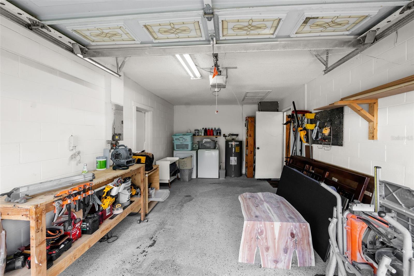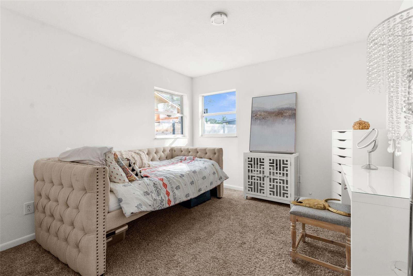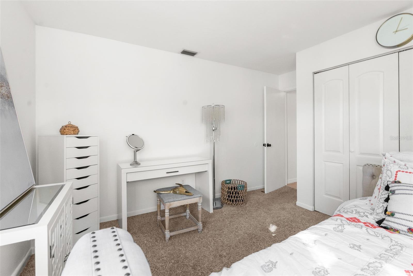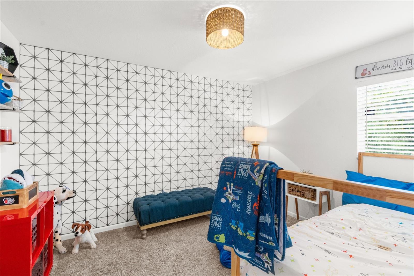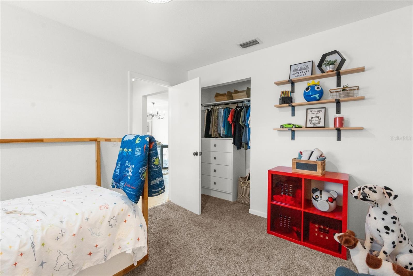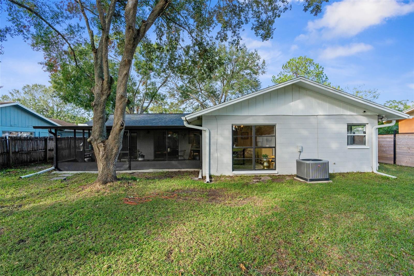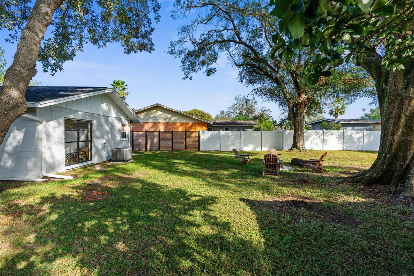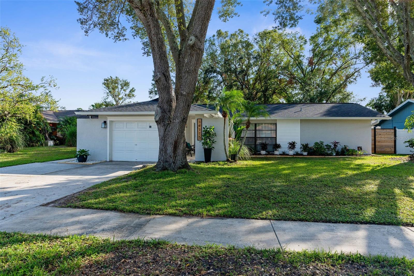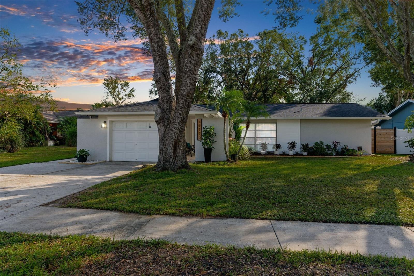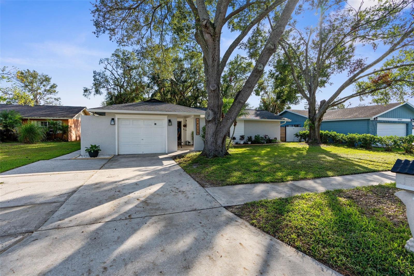- MLS#: TB8320765 ( Residential )
- Street Address: 14115 Eastland Lane
- Viewed: 2
- Price: $450,000
- Price sqft: $205
- Waterfront: No
- Year Built: 1978
- Bldg sqft: 2190
- Bedrooms: 3
- Total Baths: 2
- Full Baths: 2
- Garage / Parking Spaces: 1
- Days On Market: 37
- Additional Information
- Geolocation: 28.0759 / -82.5485
- County: HILLSBOROUGH
- City: TAMPA
- Zipcode: 33625
- Subdivision: 03j Carrollwood Meadows
- Elementary School: Essrig HB
- Middle School: Hill HB
- High School: Sickles HB
- Provided by: BHHS FLORIDA PROPERTIES GROUP
- Contact: Chris Galvis
- 813-251-2002

- DMCA Notice
Nearby Subdivisions
03j Carrollwood Meadows
Avery Oaks
Berkford Place
Carrollwood Meadows
Carrollwood Meadows Un Xi
Citrus Chase
Country Run
Creeks Of Citrus Park
Cumberland Manors Ph 1
Howell Park Sub
Hutchison Estates
Indian Lakes
Indian Oaks
Logan Gate Village
Logan Gate Villg Ph Iii Un 1
Mandarin Lakes
Manhattan Park
Park Brook Of Citrus Park
Ravinia Ph 1
Ravinia Ph 2
Town Of Citrus Park
Towncitrus Park
Unplatted
Woodmont Ph 2
PRICED AT ONLY: $450,000
Address: 14115 Eastland Lane, TAMPA, FL 33625
Would you like to sell your home before you purchase this one?
Description
Welcome to 14115 Eastland Ln, Tampa, FL 33625, a charming single family home nestled in the desirable Carrollwood area. This 3 bedroom, 2 bathroom residence spans 1,492 square feet and sits on a spacious 7,701 sq. ft lot, offering ample room for outdoor activities.
Built in 1978, this home features a comfortable layout perfect for both entertaining and everyday living. The living spaces are cozy yet functional, with large windows that allow natural light to flood in. The kitchen boasts plenty of counter space and storage, ideal for home cooked meals and gatherings. Each of the three bedrooms provides generous space, and the two bathrooms are well appointed for convenience.
This home is located in a quiet and family friendly neighborhood. You'll enjoy easy access to local shopping, dining, and parks, including Carrollwood Meadows Park, which offers green spaces and recreational opportunities for all ages. Its a great place for families or individuals seeking tranquility with nearby amenities.
Property Location and Similar Properties
Payment Calculator
- Principal & Interest -
- Property Tax $
- Home Insurance $
- HOA Fees $
- Monthly -
Features
Building and Construction
- Covered Spaces: 0.00
- Exterior Features: Garden, Lighting, Rain Gutters, Sliding Doors
- Fencing: Fenced
- Flooring: Carpet, Ceramic Tile
- Living Area: 1492.00
- Roof: Shingle
Land Information
- Lot Features: Cul-De-Sac, City Limits
School Information
- High School: Sickles-HB
- Middle School: Hill-HB
- School Elementary: Essrig-HB
Garage and Parking
- Garage Spaces: 1.00
- Parking Features: Driveway, Garage Door Opener
Eco-Communities
- Water Source: Public
Utilities
- Carport Spaces: 0.00
- Cooling: Central Air
- Heating: Central, Electric, Exhaust Fan
- Sewer: Public Sewer
- Utilities: Cable Available, Cable Connected, Electricity Available, Electricity Connected, Phone Available, Public, Sewer Connected, Street Lights, Underground Utilities, Water Available
Finance and Tax Information
- Home Owners Association Fee: 0.00
- Net Operating Income: 0.00
- Tax Year: 2023
Other Features
- Appliances: Dishwasher, Disposal, Dryer, Electric Water Heater, Microwave, Washer
- Country: US
- Furnished: Unfurnished
- Interior Features: Attic Ventilator, Ceiling Fans(s), Eat-in Kitchen, Kitchen/Family Room Combo, Open Floorplan, Primary Bedroom Main Floor, Solid Wood Cabinets, Split Bedroom, Stone Counters, Thermostat
- Legal Description: CARROLLWOOD MEADOWS UNIT II SECTION B LOT 29 AND LOT 27 LESS W 109.60 FT BLOCK 8
- Levels: One
- Area Major: 33625 - Tampa / Carrollwood
- Occupant Type: Owner
- Parcel Number: U-06-28-18-03J-000008-00029.0
- Zoning Code: RSC-6
Similar Properties

- Anthoney Hamrick, REALTOR ®
- Tropic Shores Realty
- Mobile: 352.345.2102
- findmyflhome@gmail.com



