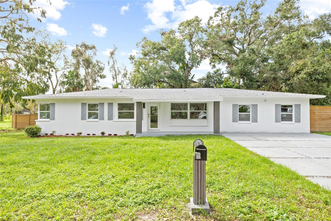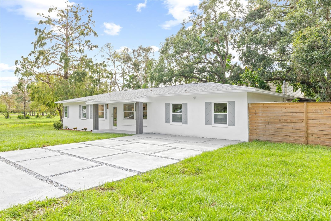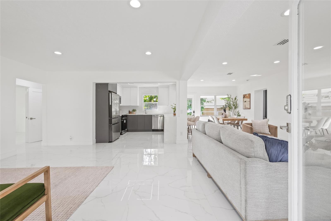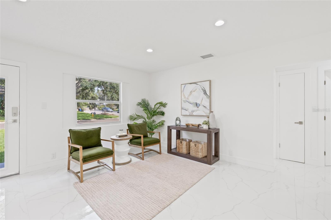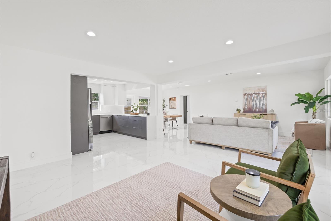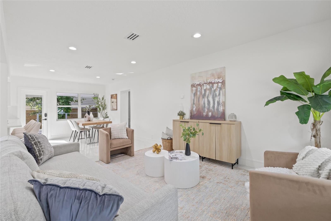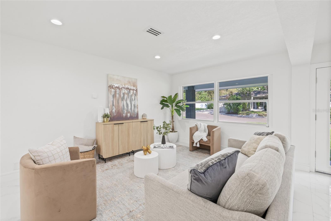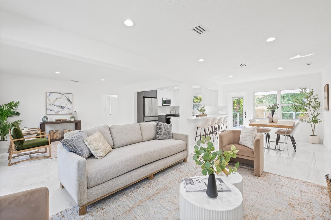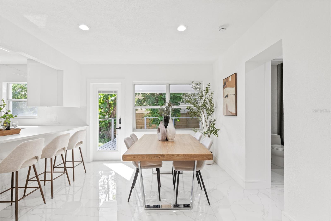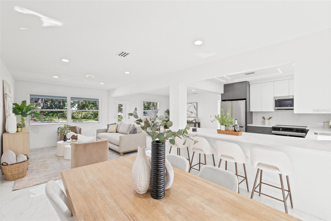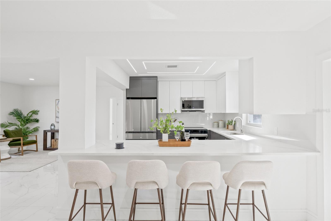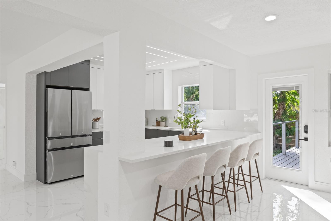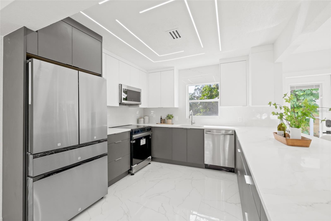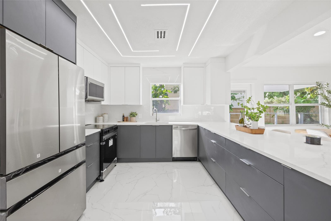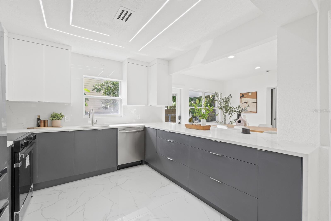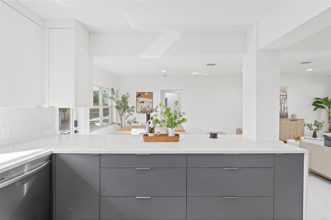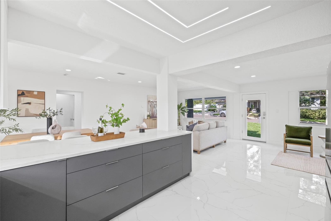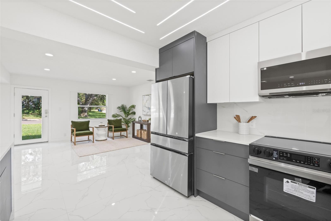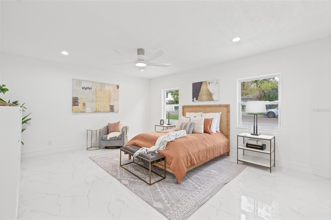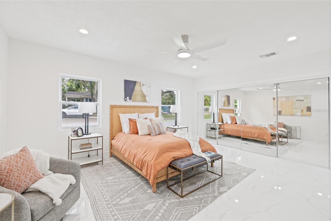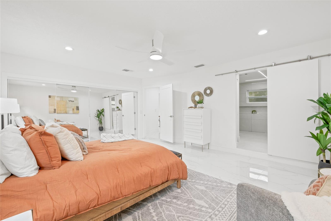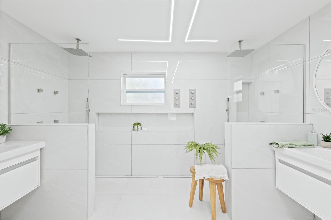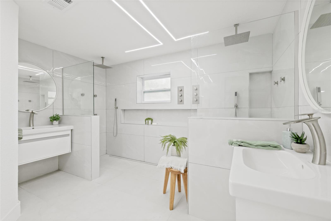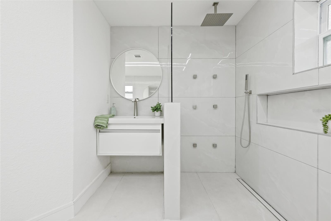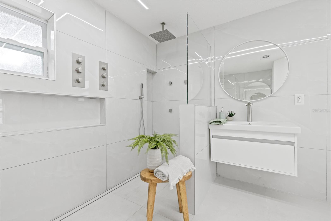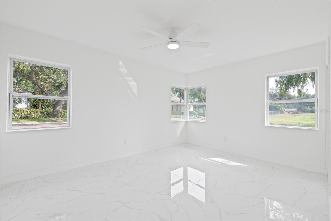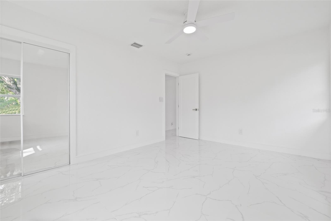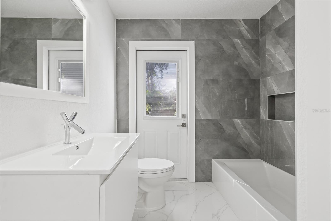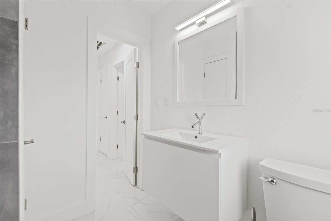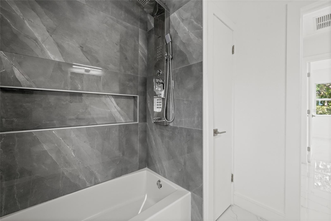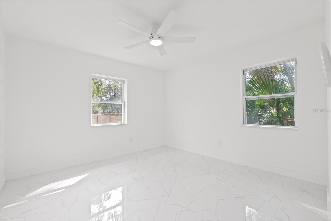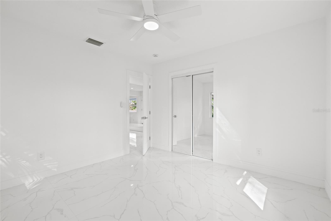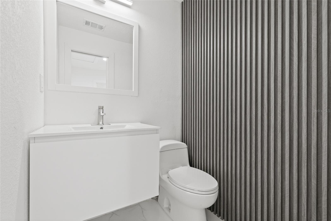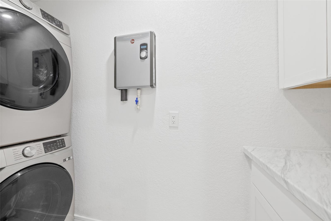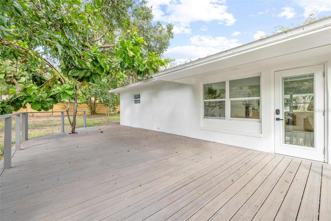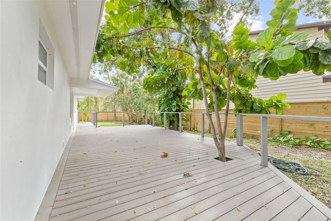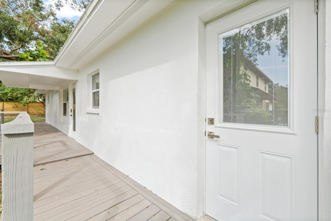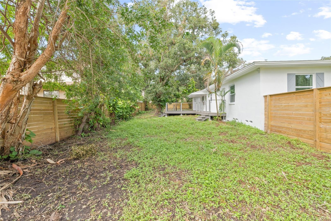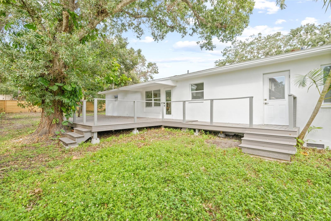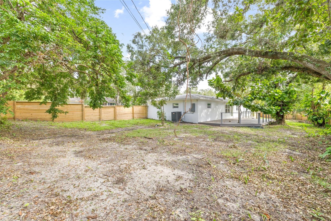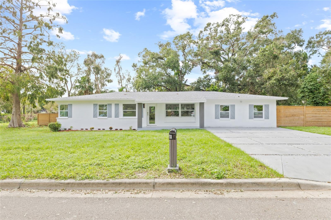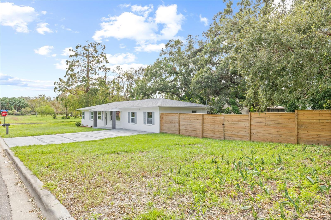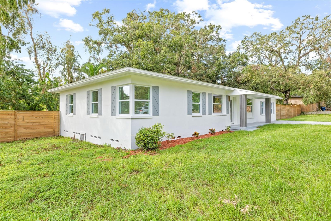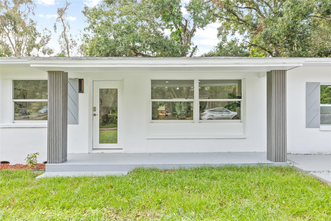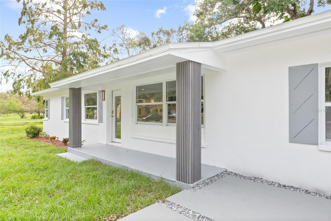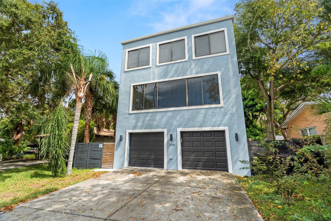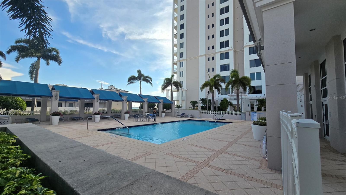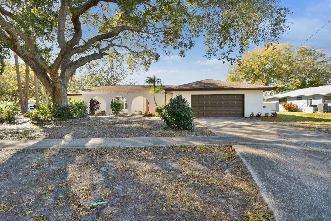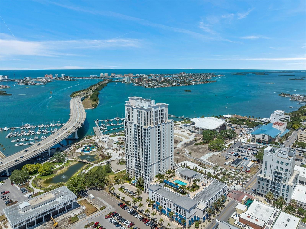- MLS#: TB8320649 ( Residential Lease )
- Street Address: 704 Wood Drive
- Viewed: 4
- Price: $3,500
- Price sqft: $2
- Waterfront: No
- Year Built: 1954
- Bldg sqft: 1940
- Bedrooms: 3
- Total Baths: 3
- Full Baths: 2
- 1/2 Baths: 1
- Days On Market: 39
- Additional Information
- Geolocation: 27.9733 / -82.7726
- County: PINELLAS
- City: CLEARWATER
- Zipcode: 33755
- Subdivision: Glenwood
- Elementary School: Skycrest Elementary PN
- Middle School: Dunedin Highland Middle PN
- High School: Clearwater High PN
- Provided by: NETWORTH REALTY OF TAMPA, LLC
- Contact: Valeria Aliaga
- 813-282-7444

- DMCA Notice
Nearby Subdivisions
Ambleside 2nd Add
Bay Terrace Bay Terrace Add
Brookwood Terrace Rev
Crest Lake Sub
Floradel Sub
Glenwood
Grand View Terrace
Harts Add To Clearwater
Highland Groves
Highland Pines 4th Add
Highland Pines 6th Add
Highland Pines 7th Add
Highland Terrace Manor
Jurgens Add To Clearwater
Lajolla
Lakewood Rep
North Shore Park
Palm Park Rep
Pines Of Clearwater
Plaza Park Add Clearwater Impr
Skycrest Greens 2nd Add
Skyview The Condo
South Binghamton Park
St Andrews Cove Condo
Stevensons Heights
Sunset Point 1st Add
Sunset Point A Rep
Waters Edge Condo
Woodmont Park Estates 1st Add
PRICED AT ONLY: $3,500
Address: 704 Wood Drive, CLEARWATER, FL 33755
Would you like to sell your home before you purchase this one?
Description
Welcome to your dream home in Clearwater FL! This beautifully updated corner lot residence features 3 spacious bedrooms and 2.5 bathrooms. Step inside to discover an inviting open concept layout with brand new tile flooring and fresh paint throughout, creating a bright and welcoming atmosphere. This home is a SMART home, enhanced by smart Wi Fi light switches, smart lock and LED lighting, ensuring convenience and efficiency at your fingertips. The renovated kitchen is a chefs delight, featuring sleek custom cabinets, soft close drawers, quartz countertops, and brand new appliances, making it perfect for cooking and entertaining. The three generously sized bedrooms provide ample space for relaxation and privacy. The primary bedroom is particularly impressive, boasting plenty of closet space and a large ensuite bathroom designed for comfort and elegance. Featuring his and hers vanities and dual rain head showers with jetsthis is your own personal spa retreat! An indoor laundry room with stackable washer and dryer, along with additional cabinet storage, adds to the homes functionality. Outside, the huge fenced in backyard is an entertainer's paradise, complete with a large deck ideal for gatherings or simply enjoying the Florida sunshine. The brand new fence includes a double gate on the side, providing easy access for parking boats, jet skis, cars, or any outdoor toys you may have. With a 2018 roof, 2018 HVAC system and no HOA fees, this home combines value with peace of mind. Located in the highly sought after Glenwood neighborhood, youll enjoy easy access to local parks, shopping, dining, and top rated schools. Plus, youre just a short drive from Clearwaters stunning beaches. Dont miss out on this incredible opportunity to live in a move in ready gem in an amazing location. Schedule your showing today and experience all that this charming home has to offer!
Property Location and Similar Properties
Payment Calculator
- Principal & Interest -
- Property Tax $
- Home Insurance $
- HOA Fees $
- Monthly -
Features
Building and Construction
- Covered Spaces: 0.00
- Exterior Features: Lighting, Private Mailbox
- Flooring: Tile
- Living Area: 1820.00
Land Information
- Lot Features: Corner Lot
School Information
- High School: Clearwater High-PN
- Middle School: Dunedin Highland Middle-PN
- School Elementary: Skycrest Elementary-PN
Garage and Parking
- Garage Spaces: 0.00
- Open Parking Spaces: 0.00
- Parking Features: Driveway, Off Street
Eco-Communities
- Water Source: Public
Utilities
- Carport Spaces: 0.00
- Cooling: Central Air
- Heating: Central
- Pets Allowed: Cats OK, Dogs OK
- Sewer: Septic Tank
Finance and Tax Information
- Home Owners Association Fee: 0.00
- Insurance Expense: 0.00
- Net Operating Income: 0.00
- Other Expense: 0.00
Other Features
- Appliances: Dishwasher, Dryer, Microwave, Range, Refrigerator, Tankless Water Heater, Washer
- Country: US
- Furnished: Unfurnished
- Interior Features: Ceiling Fans(s), Eat-in Kitchen, Open Floorplan, Smart Home, Split Bedroom, Stone Counters, Thermostat, Walk-In Closet(s)
- Levels: One
- Area Major: 33755 - Clearwater
- Occupant Type: Vacant
- Parcel Number: 11-29-15-31194-000-0950
Owner Information
- Owner Pays: None
Similar Properties

- Anthoney Hamrick, REALTOR ®
- Tropic Shores Realty
- Mobile: 352.345.2102
- findmyflhome@gmail.com


