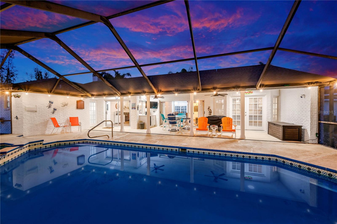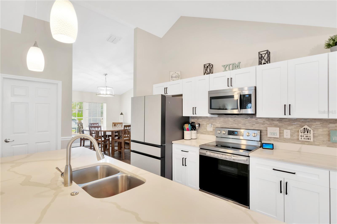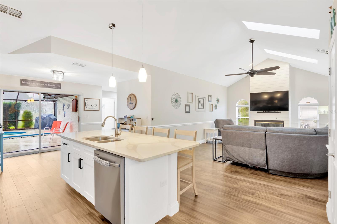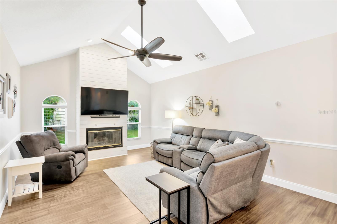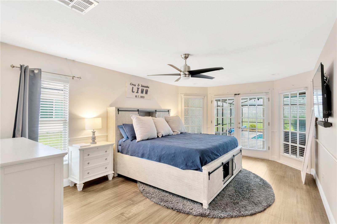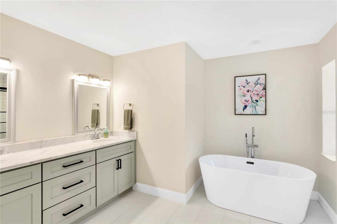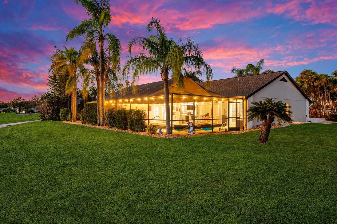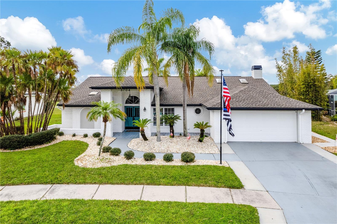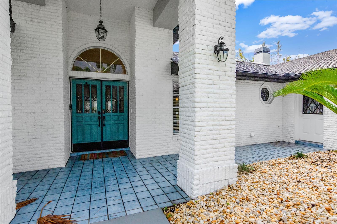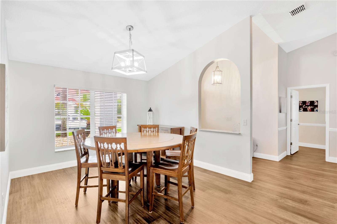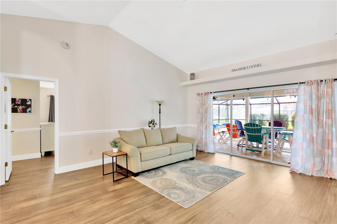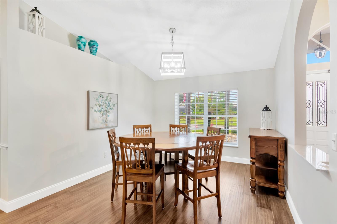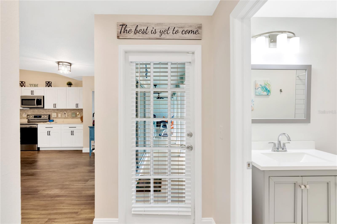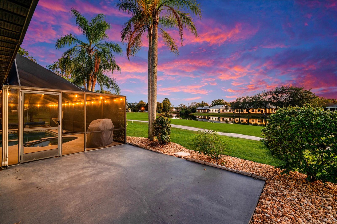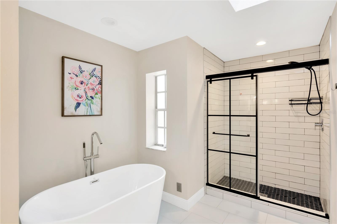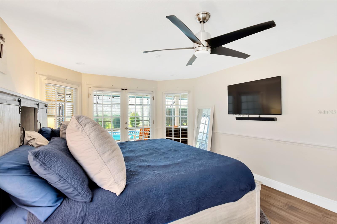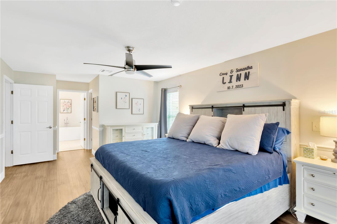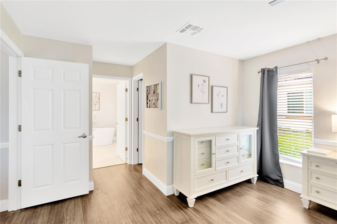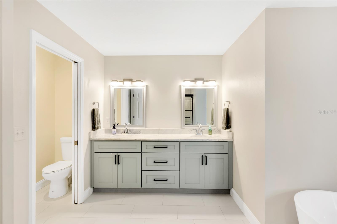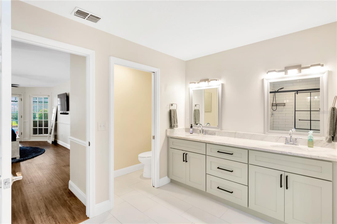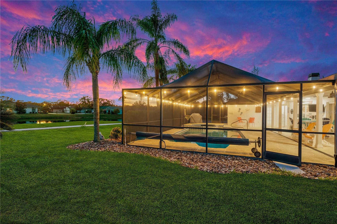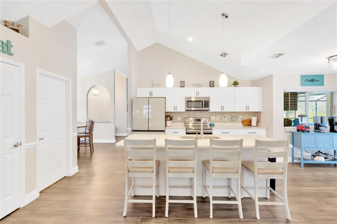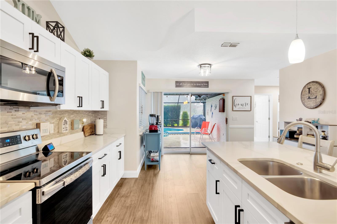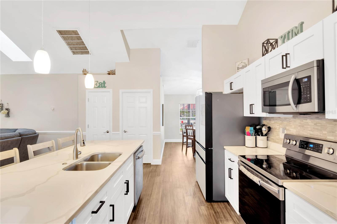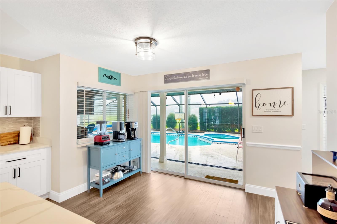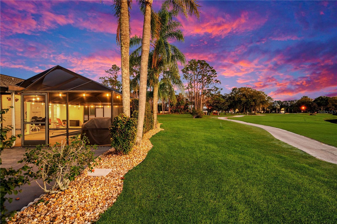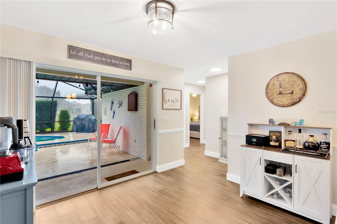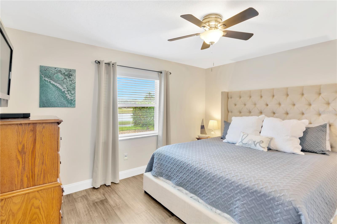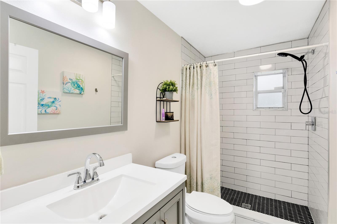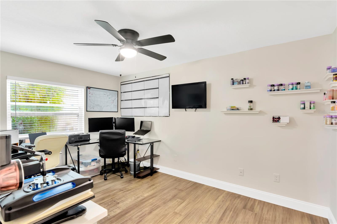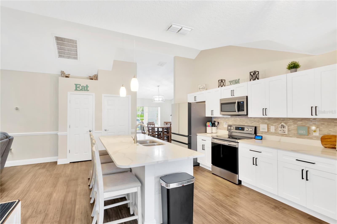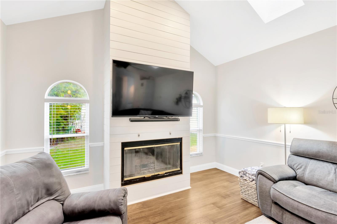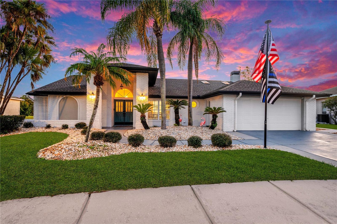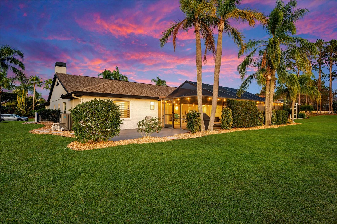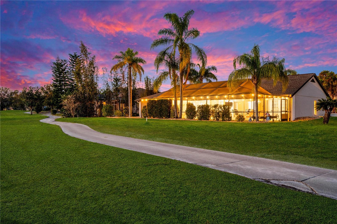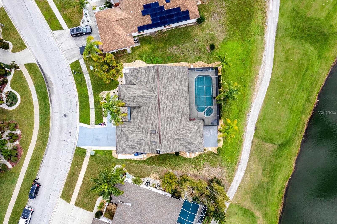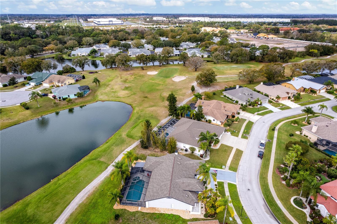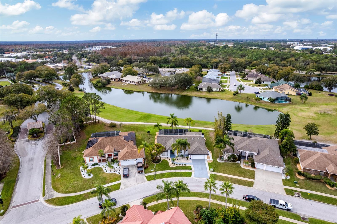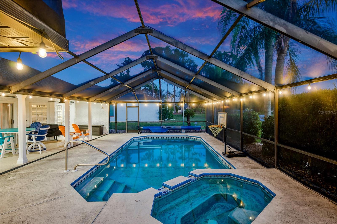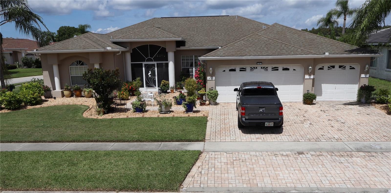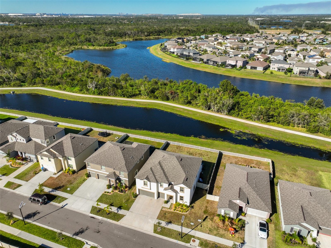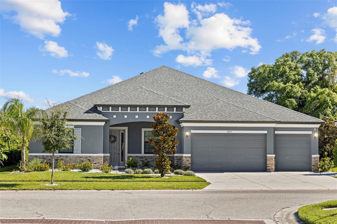- MLS#: TB8320479 ( Residential )
- Street Address: 3704 Gaviota Drive
- Viewed: 1
- Price: $579,900
- Price sqft: $183
- Waterfront: No
- Year Built: 1989
- Bldg sqft: 3165
- Bedrooms: 3
- Total Baths: 2
- Full Baths: 2
- Garage / Parking Spaces: 2
- Days On Market: 38
- Additional Information
- Geolocation: 27.7197 / -82.3771
- County: HILLSBOROUGH
- City: RUSKIN
- Zipcode: 33573
- Subdivision: La Paloma Village
- Provided by: REAL BROKER, LLC
- Contact: Tim Terpening
- 407-279-0038

- DMCA Notice
Nearby Subdivisions
A86 Cypress Creek Phase 4a
Belmont North Ph 2b
Belmont North Ph 2c
Belmont Ph 1a
Belmont Ph 1b
Belmont Ph 1c1 Pt Rep
Belmont South Ph 2d Paseo Al
Belmont South Ph 2f
Cypress Creek
Cypress Creek Ph 02
Cypress Creek Ph 2
Cypress Creek Ph 3
Cypress Creek Village A1
Cypress Mill
La Paloma Village
Not In Hernando
PRICED AT ONLY: $579,900
Address: 3704 Gaviota Drive, RUSKIN, FL 33573
Would you like to sell your home before you purchase this one?
Description
Check out the newly renovated pool! Nestled on the cypress creek golf course, this stunning pond front property is a haven for those who seek both elegance and an active lifestyle. Picture yourself living in this stunning pool home, where every detail has been carefully curated to enhance your living experience. As you approach, the meticulously landscaped yard and swaying palm trees set the stage for the beauty that lies within. Step through the front door, and you'll be captivated by the spaciousness created by the cathedral ceilings, complemented by the warmth of a wood burning fireplace. Luxurious wood look tile floors lead you through the home, creating a seamless flow that exudes style and sophistication. The formal dining room and living room provide a perfect space to entertain guests, offering breathtaking views of the sparkling pool. The heart of this home, the kitchen, is a chef's delight featuring real wood cabinets, stainless steel appliances, quartz countertops, and a convenient breakfast bar. A charming nook off the kitchen is ideal for creating a cozy coffee corner. Retreat to the primary suite, a sanctuary of luxury and comfort. The 14x17 main bedroom boasts an oversized walk in closet with built in organizers. The completely remodeled bathroom is a masterpiece with a new vanity, granite countertop, a stunning vessel tub, and a walk in shower adorned with beautiful tile work. On the opposite side of this thoughtfully designed split plan home, you'll discover two additional bedrooms and a second updated bathroom. Slide open the glass doors onto the covered and screened lanai, offering panoramic views of the golf course and ponda perfect spot to unwind or entertain friends and family. The backyard is a private oasis featuring a large, beautiful heated pool and spa and a recently refinished patio that makes the outdoor living space extra desirable. Whether you enjoy a morning swim or an evening soak, this space is designed for your well deserved leisure moments. Don't miss the opportunity to make this your home. The sellers are motivated, so call now to schedule a private tour and experience the lifestyle upgrade that awaits you in this captivating residence.
Property Location and Similar Properties
Payment Calculator
- Principal & Interest -
- Property Tax $
- Home Insurance $
- HOA Fees $
- Monthly -
Features
Building and Construction
- Covered Spaces: 0.00
- Exterior Features: Sidewalk, Sliding Doors
- Flooring: Ceramic Tile
- Living Area: 2257.00
- Roof: Shingle
Garage and Parking
- Garage Spaces: 2.00
- Parking Features: Driveway
Eco-Communities
- Pool Features: In Ground, Screen Enclosure
- Water Source: Public
Utilities
- Carport Spaces: 0.00
- Cooling: Central Air
- Heating: Central
- Pets Allowed: Cats OK, Dogs OK
- Sewer: Public Sewer
- Utilities: Public
Finance and Tax Information
- Home Owners Association Fee: 230.00
- Net Operating Income: 0.00
- Tax Year: 2023
Other Features
- Appliances: Dishwasher, Microwave, Range
- Association Name: Roger Kessler
- Association Phone: 813-879-1039
- Country: US
- Furnished: Unfurnished
- Interior Features: Ceiling Fans(s), Eat-in Kitchen, Kitchen/Family Room Combo, Open Floorplan
- Legal Description: LA PALOMA VILLAGE UNIT 1 LOT 2 BLOCK 1
- Levels: One
- Area Major: 33573 - Sun City Center / Ruskin
- Occupant Type: Owner
- Parcel Number: U-11-32-19-1UP-000001-00002.0
- Zoning Code: PD
Similar Properties

- Anthoney Hamrick, REALTOR ®
- Tropic Shores Realty
- Mobile: 352.345.2102
- findmyflhome@gmail.com



