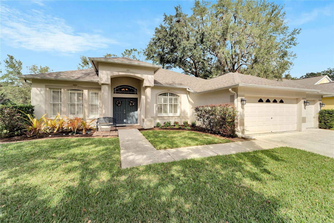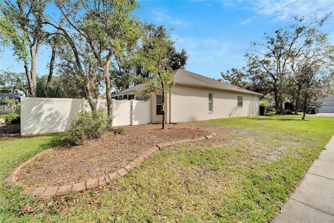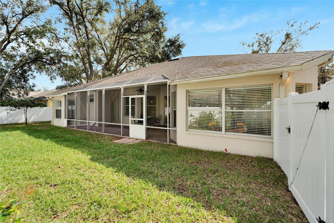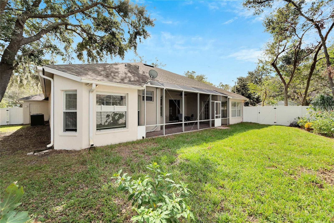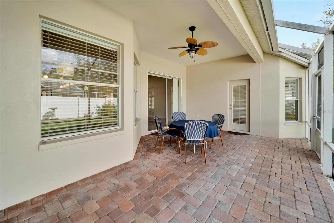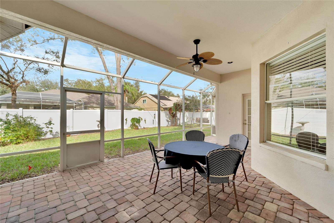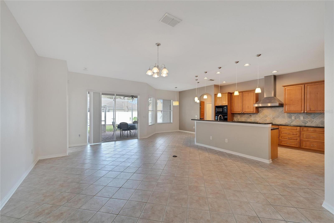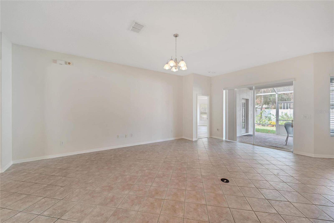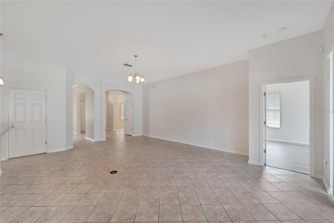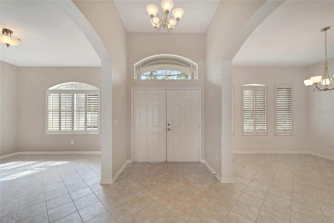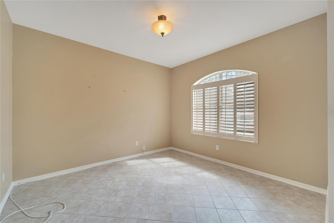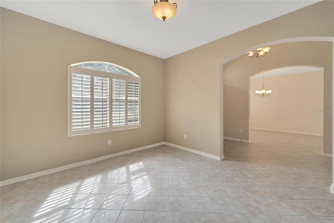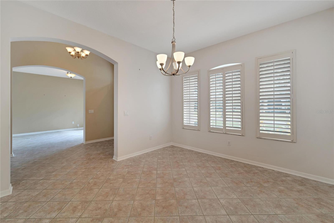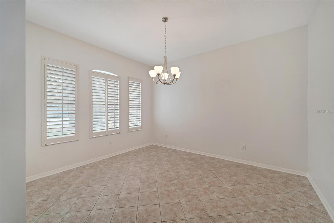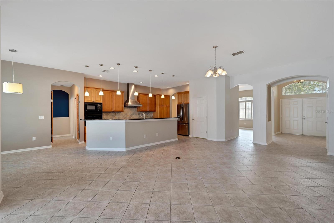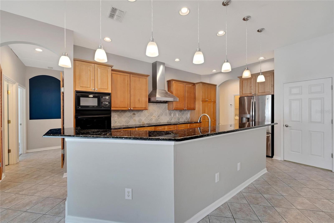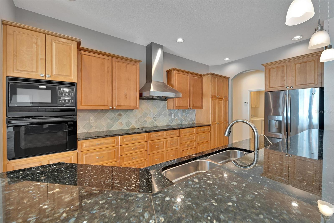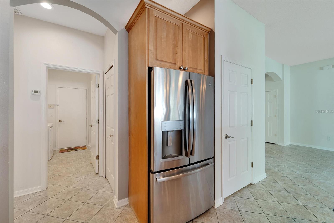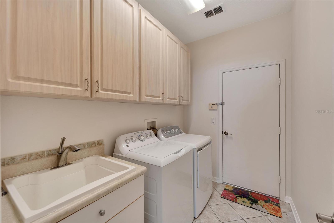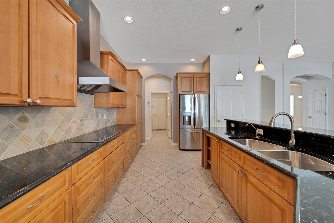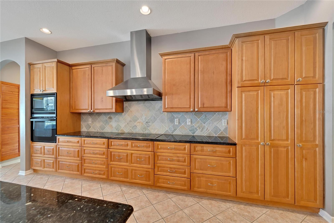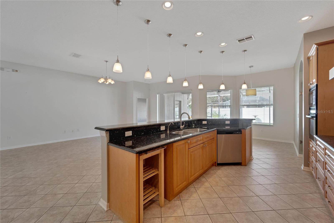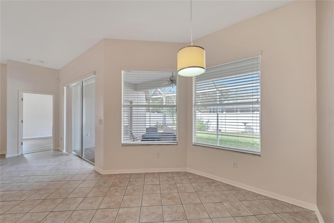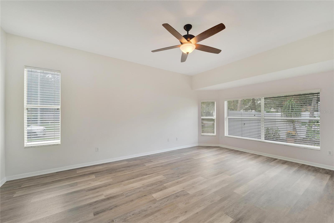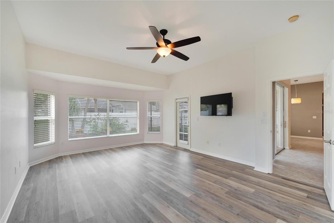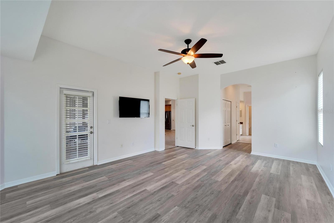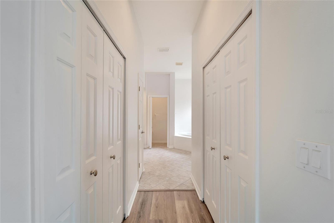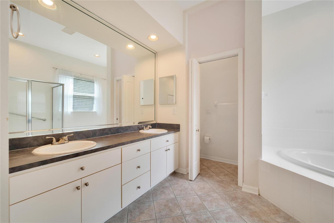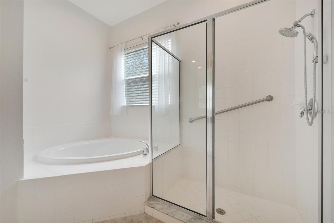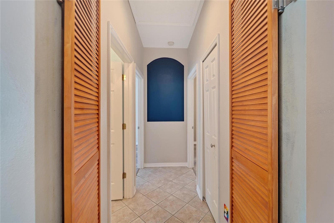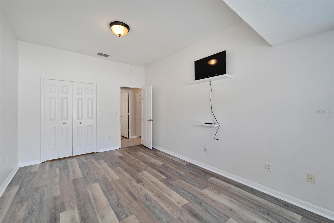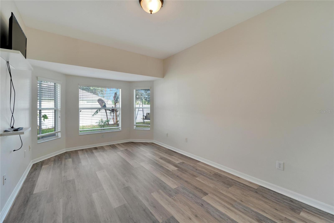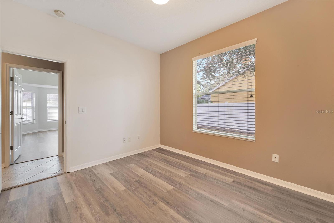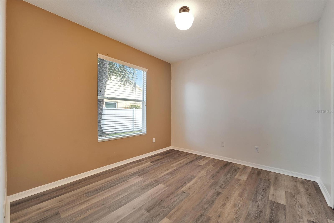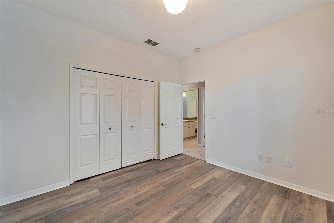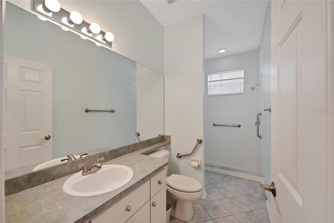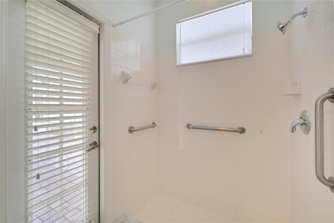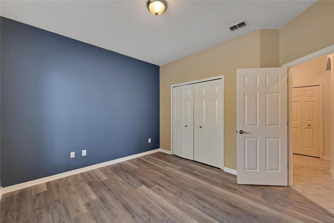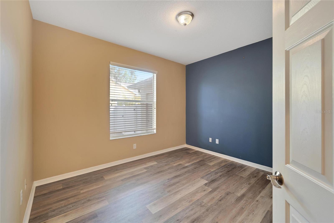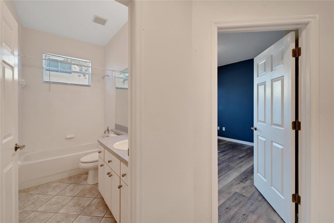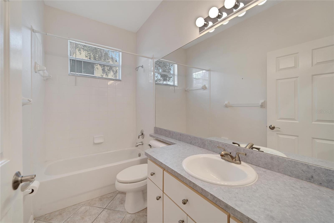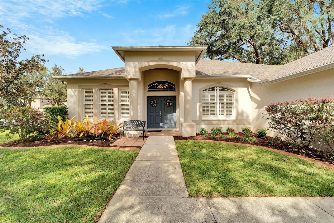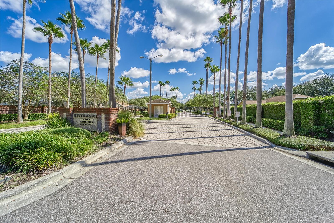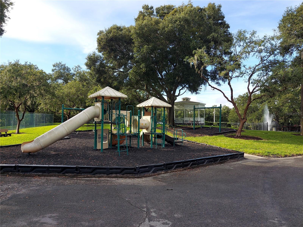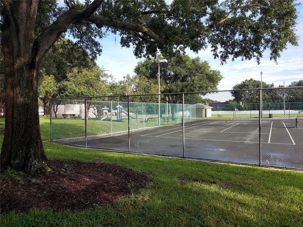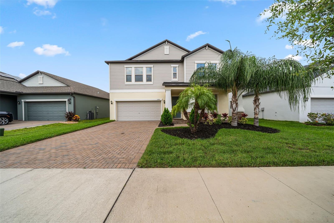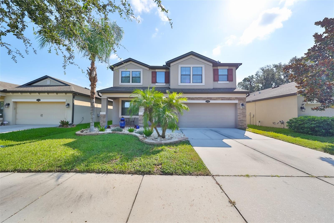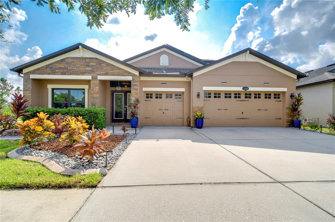- MLS#: TB8320134 ( Residential )
- Street Address: 12611 River Birch Drive
- Viewed: 4
- Price: $499,000
- Price sqft: $137
- Waterfront: No
- Year Built: 2003
- Bldg sqft: 3650
- Bedrooms: 4
- Total Baths: 3
- Full Baths: 3
- Garage / Parking Spaces: 3
- Days On Market: 40
- Additional Information
- Geolocation: 27.8648 / -82.2884
- County: HILLSBOROUGH
- City: RIVERVIEW
- Zipcode: 33569
- Subdivision: Riverglen Riverwatch Gated Se
- Elementary School: Boyette Springs HB
- Middle School: Rodgers HB
- High School: Riverview HB
- Provided by: RE/MAX ALLIANCE GROUP
- Contact: Ann Marie Vaughan
- 813-259-0000

- DMCA Notice
Nearby Subdivisions
Ashley Oaks
Boyette Creek Ph 1
Boyette Creek Ph 2
Boyette Farms
Boyette Fields
Boyette Park Ph 1a 1b 1d
Boyette Park Ph 2c4
Boyette Spgs B
Boyette Spgs Sec A
Boyette Spgs Sec A Un 4
Boyette Spgs Sec B
Boyette Spgs Sec B Un 1
Boyette Spgs Sec B Un 17
Boyette Spgs Sec B Un 18
Creek View
Echo Park
Enclave At Ramble Creek
Estates At Riversedge
Estuary Ph 1 4
Estuary Ph 2
Estuary Ph 5
Fishhawk Ranch West
Hawks Fern
Hawks Fern Ph 2
Hawks Fern Ph 3
Hawks Grove
Lakeside Tr A1
Lakeside Tr A2
Manors At Forest Glen
Not In Hernando
Paddock Oaks
Peninsula At Rhodine Lake
Preserve At Riverview
Ridgewood
Ridgewood West
Rivercrest Lakes
Rivercrest Ph 1a
Rivercrest Ph 1b1
Rivercrest Ph 1b2
Rivercrest Ph 2 Parcel K And P
Rivercrest Ph 2 Prcl N
Rivercrest Ph 2 Prcl O An
Rivercrest Ph 2b22c
Riverglen
Riverglen Riverwatch Gated Se
Riverplace Sub
Rivers Edge
Riversedge
Rivvercrest Lakes
Shadow Run
South Pointe Phase 4
Summerfield Village 1 Tract 29
Unplatted
Zzz Unplatted
PRICED AT ONLY: $499,000
Address: 12611 River Birch Drive, RIVERVIEW, FL 33569
Would you like to sell your home before you purchase this one?
Description
MORE THAN 2,800 SQUARE FEET IMPROVED FROM ROOF TO FLOORS, with a privacy fenced back yard on a quarter acre corner, make this home worth discovering in the security gated section of Riverglen! Spread out in comfort with the Windward Homes St. George design, which offers spacious formal and casual living and dining rooms flanked by 4 bedrooms and 3 baths, then adds bay windowed extensions to both the owner's suite and a secondary bedroom. All bedrooms feature brand new luxury vinyl plank floors while the rest of the home has attractive ceramic tile, laid diagonally for stylish appeal, plus a stone pavered lanai in back. This screened and roof sheltered lanai is accessible from the owner's suite on one end, the third bathroom on the other end, and through sliders from the central family room beside the kitchen. The kitchen is especially impressive thanks to its great expanse of raised panel wood cabinets and granite counters, an angled island with undermount sink and split level serving bar, built in double ovens plus separate cooktop, and a visually commanding vent of stainless steel against a stone backsplash. Soaring ceilings, arches and art niches, brushed nickel fixtures, faux wood blinds and window shutters, laundry room sink and cabinets, even the extra assistance bars in bathrooms enhance the amenities here. Don't overlook the recently replaced roof or the 3 car garage with rear pedestrian door to the vinyl fenced back yard that provides access gates on both sides. Perhaps best of all, it's tucked in the back of Riverwatch, the gated enclave of Riverglen, a neighborhood with playground parks and sports courts near fine schools, shops, restaurants and commuter routes. You want to live here!
Property Location and Similar Properties
Payment Calculator
- Principal & Interest -
- Property Tax $
- Home Insurance $
- HOA Fees $
- Monthly -
Features
Building and Construction
- Covered Spaces: 0.00
- Exterior Features: Sidewalk, Sliding Doors, Sprinkler Metered
- Fencing: Fenced, Vinyl
- Flooring: Ceramic Tile, Luxury Vinyl
- Living Area: 2820.00
- Roof: Shingle
Property Information
- Property Condition: Completed
Land Information
- Lot Features: Corner Lot, In County, Landscaped, Level, Sidewalk, Paved, Private, Unincorporated
School Information
- High School: Riverview-HB
- Middle School: Rodgers-HB
- School Elementary: Boyette Springs-HB
Garage and Parking
- Garage Spaces: 3.00
- Open Parking Spaces: 0.00
- Parking Features: Driveway, Garage Door Opener
Eco-Communities
- Water Source: Public
Utilities
- Carport Spaces: 0.00
- Cooling: Central Air
- Heating: Central, Electric
- Pets Allowed: Yes
- Sewer: Public Sewer
- Utilities: BB/HS Internet Available, Electricity Connected, Public, Sewer Connected, Sprinkler Meter, Street Lights, Underground Utilities, Water Connected
Amenities
- Association Amenities: Basketball Court, Gated
Finance and Tax Information
- Home Owners Association Fee Includes: Private Road, Recreational Facilities
- Home Owners Association Fee: 100.00
- Insurance Expense: 0.00
- Net Operating Income: 0.00
- Other Expense: 0.00
- Tax Year: 2023
Other Features
- Appliances: Built-In Oven, Cooktop, Dishwasher, Ice Maker, Microwave, Range Hood, Refrigerator
- Association Name: McNeil Management Services
- Association Phone: 813-571-7100
- Country: US
- Furnished: Unfurnished
- Interior Features: Ceiling Fans(s), Eat-in Kitchen, High Ceilings, Solid Wood Cabinets, Split Bedroom, Stone Counters, Thermostat, Walk-In Closet(s)
- Legal Description: RIVERGLEN UNIT 6 PHASE 2 AND UNIT 7 PHASE 2 LOT 18 BLOCK 14
- Levels: One
- Area Major: 33569 - Riverview
- Occupant Type: Vacant
- Parcel Number: U-15-30-20-2SM-000014-00018.0
- Style: Contemporary
- Zoning Code: PD-H
Similar Properties

- Anthoney Hamrick, REALTOR ®
- Tropic Shores Realty
- Mobile: 352.345.2102
- findmyflhome@gmail.com


