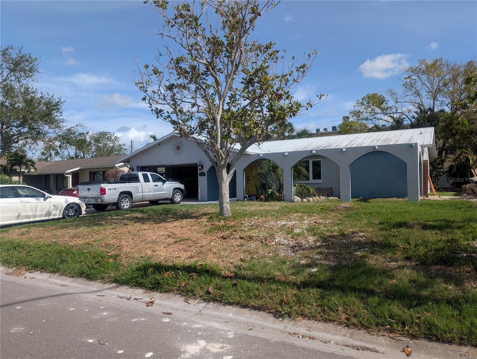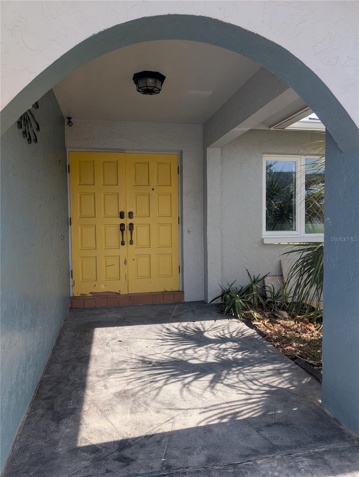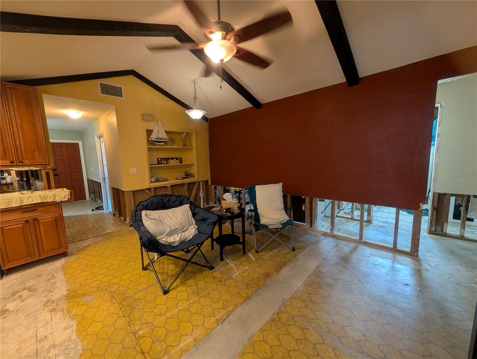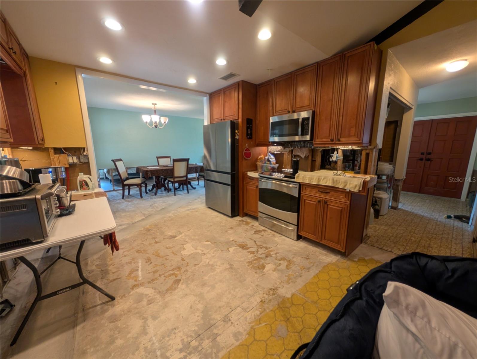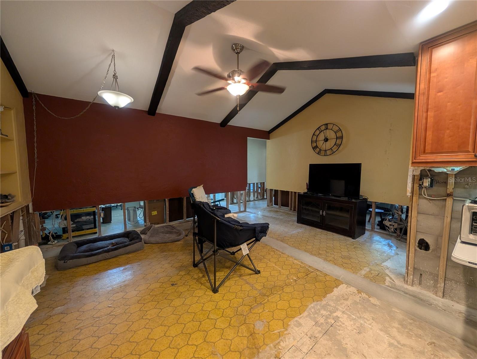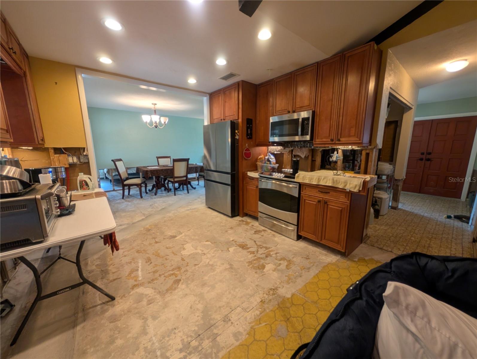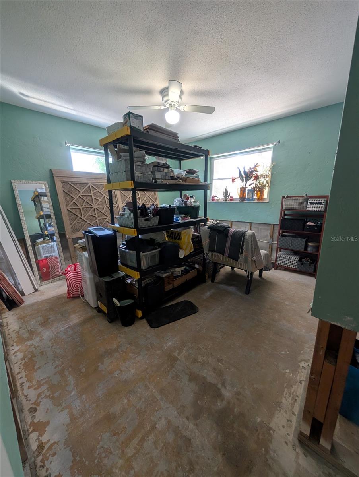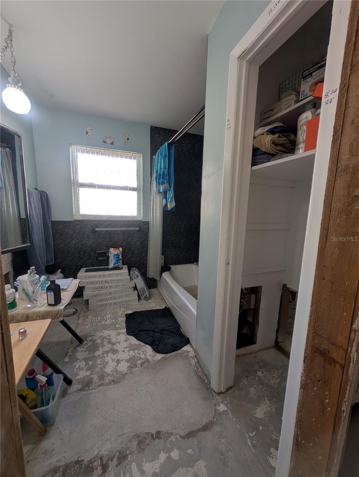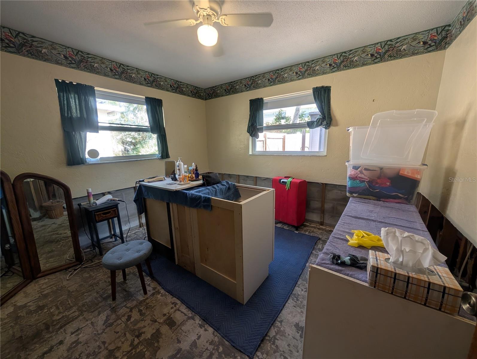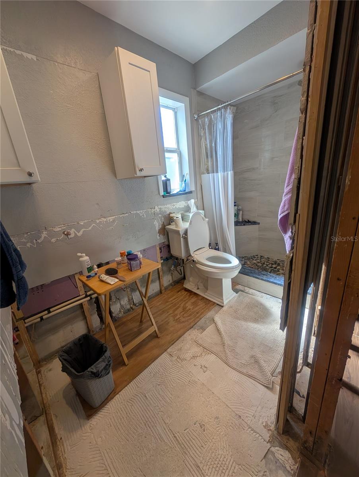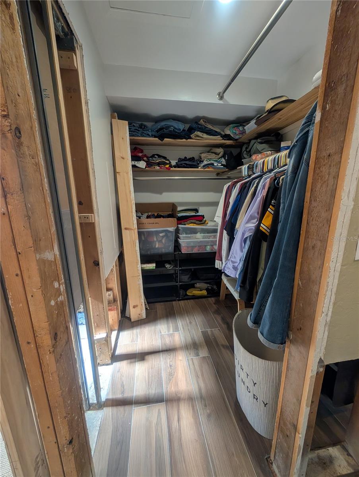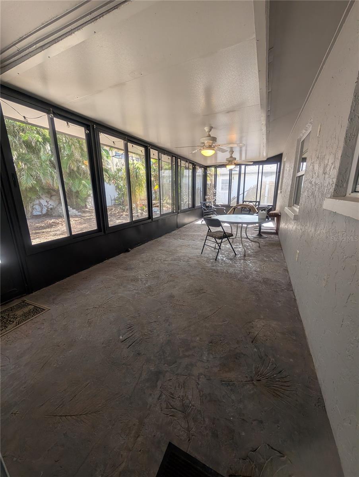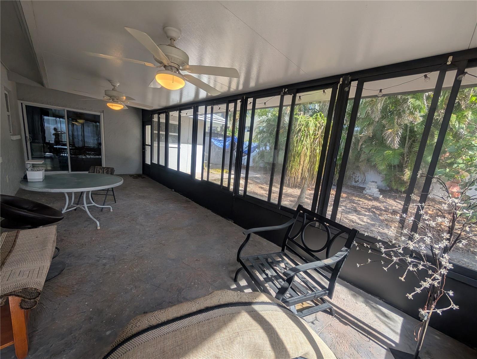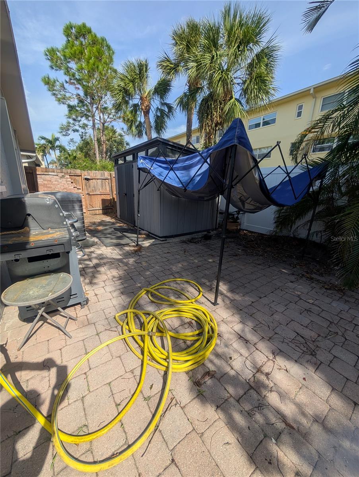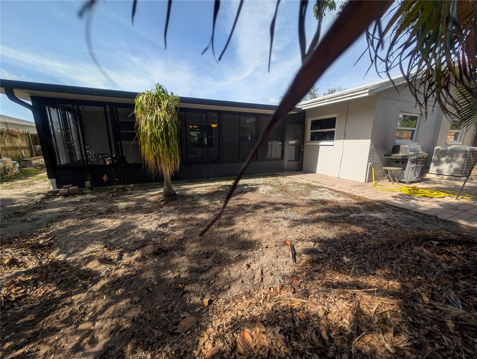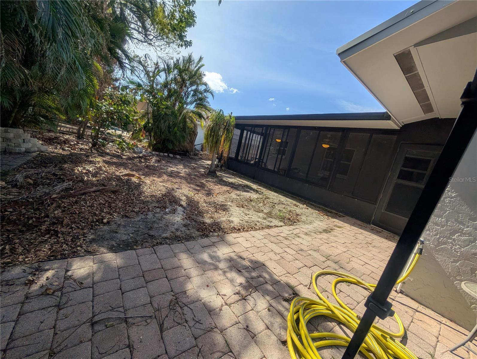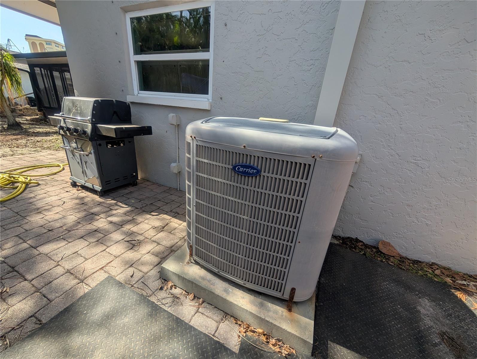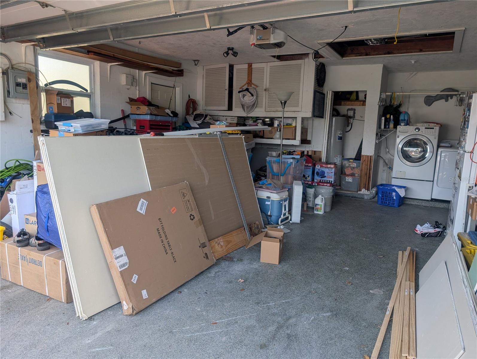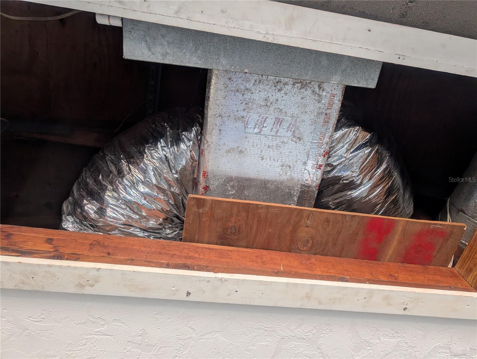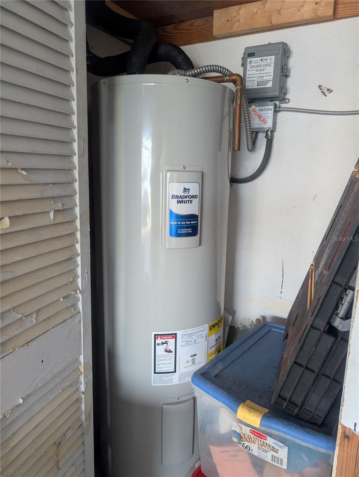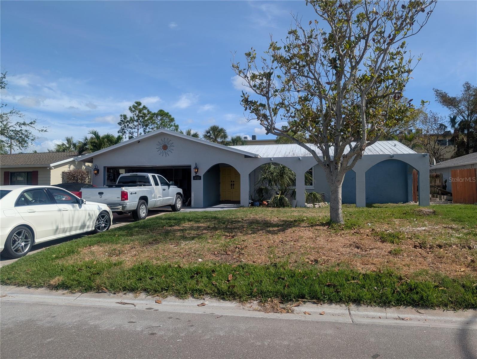- MLS#: TB8319498 ( Residential )
- Street Address: 4723 114th Street N
- Viewed: 1
- Price: $599,000
- Price sqft: $236
- Waterfront: No
- Year Built: 1971
- Bldg sqft: 2534
- Bedrooms: 4
- Total Baths: 2
- Full Baths: 2
- Garage / Parking Spaces: 2
- Days On Market: 42
- Additional Information
- Geolocation: 27.8156 / -82.7962
- County: PINELLAS
- City: SAINT PETERSBURG
- Zipcode: 33708
- Subdivision: Ridgewood Riviera
- Elementary School: Orange Grove Elementary PN
- Middle School: Osceola Middle PN
- High School: Seminole High PN
- Provided by: REALTY CONCEPTS OF PINELLAS
- Contact: Lucy Scheuringer
- 727-804-5104

- DMCA Notice
PRICED AT ONLY: $599,000
Address: 4723 114th Street N, SAINT PETERSBURG, FL 33708
Would you like to sell your home before you purchase this one?
Description
Perfect AirBnb or short term rental close to beaches! Hurricane Helene damaged this home on Sept. 26th with only minimal flooding inside the house. Flooring, baseboards, some bottom cabinets and 2 feet of drywall were removed and house dried out cost to repair within the 50% FEMA rule. Sold as is and seller makes no warranties regarding homes condition or feasibility of a rehab project. Featuring 4 bedroom 2 bath 2 Car Garage Split floorplan BLOCK home, built in 1971, with newer METAL ROOF & gutters (2015), newer windows (not high impact but energy efficient), new R 8 rated supply side A/C duct work (additional blown in attic insulation) Carrier A/C, all new Sewer line end to end with 15 year transferable Warranty (Hafke Plumbing), Whole house plumbing with PEX pipe, water filter & water softener, newer hot water heater, & high impact garage door. Laundry in garage. Charming family room with vaulted ceilings & sliders leading outside to a 280 sqft screened porch & pavers in the backyard. Walk in closet in master bedroom, remodeled bathroom, ceiling fans throughout. Quiet location off Duhme Rd. only minutes to Tyrone Mall with shopping & restaurants, VA hospital (Bay Pines), schools, new Seminole City Center with movie theater, eateries, stores and "Fresh Market." 25 minutes drive to Tampa International Airport. Ride your bike to Madeira Beach to our Florida Gulf Beaches! No HOA. Call for a showing & make offer this is the perfect time to grab a home near the beaches & add your own design & custom touches a perfect primary residence, a Florida vacation get away, or AirBnB rental Hurry!
Property Location and Similar Properties
Payment Calculator
- Principal & Interest -
- Property Tax $
- Home Insurance $
- HOA Fees $
- Monthly -
Features
Building and Construction
- Covered Spaces: 0.00
- Exterior Features: Private Mailbox, Rain Gutters, Storage
- Fencing: Vinyl, Wood
- Flooring: Concrete, Other, Tile
- Living Area: 1725.00
- Other Structures: Shed(s)
- Roof: Metal
Property Information
- Property Condition: Fixer
Land Information
- Lot Features: Cleared, In County, Near Marina, Near Public Transit, Paved
School Information
- High School: Seminole High-PN
- Middle School: Osceola Middle-PN
- School Elementary: Orange Grove Elementary-PN
Garage and Parking
- Garage Spaces: 2.00
- Parking Features: Driveway, Garage Door Opener, Parking Pad
Eco-Communities
- Water Source: Public
Utilities
- Carport Spaces: 0.00
- Cooling: Central Air
- Heating: Central, Electric
- Pets Allowed: Cats OK, Dogs OK
- Sewer: Public Sewer
- Utilities: Cable Connected, Electricity Connected, Sewer Connected, Underground Utilities, Water Connected
Finance and Tax Information
- Home Owners Association Fee: 0.00
- Net Operating Income: 0.00
- Tax Year: 2023
Other Features
- Appliances: Dryer, Microwave, Range, Refrigerator, Washer
- Country: US
- Furnished: Unfurnished
- Interior Features: Ceiling Fans(s), Kitchen/Family Room Combo, Living Room/Dining Room Combo, Open Floorplan, Primary Bedroom Main Floor, Split Bedroom, Walk-In Closet(s)
- Legal Description: RIDGEWOOD RIVIERA LOT 39
- Levels: One
- Area Major: 33708 - St Pete/Madeira Bch/N Redington Bch/Shores
- Occupant Type: Owner
- Parcel Number: 04-31-15-75384-000-0390
- Possession: Close of Escrow
- Style: Ranch
- View: Garden
- Zoning Code: R-3

- Anthoney Hamrick, REALTOR ®
- Tropic Shores Realty
- Mobile: 352.345.2102
- findmyflhome@gmail.com


