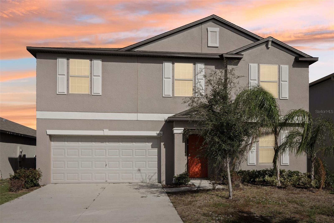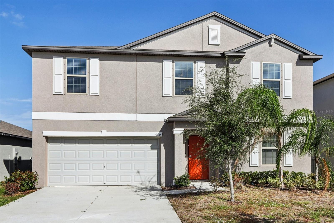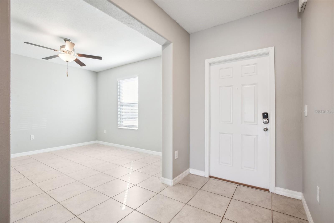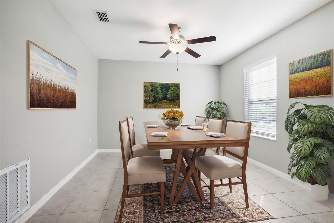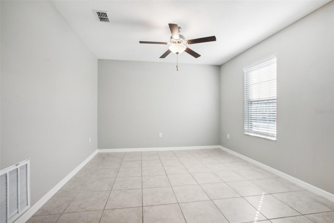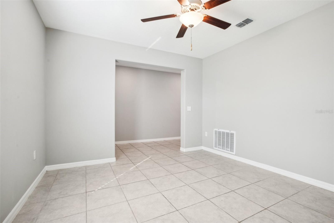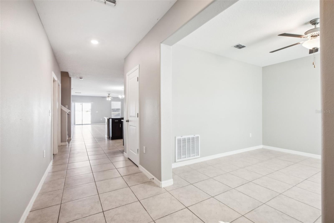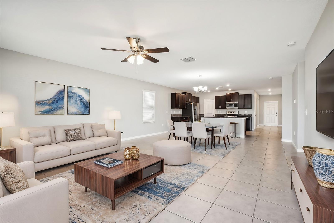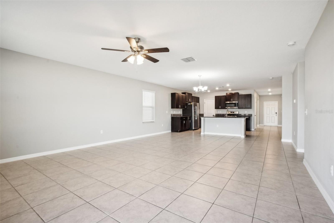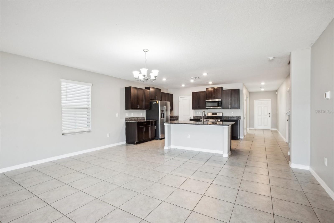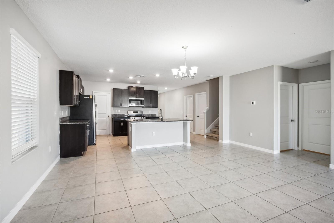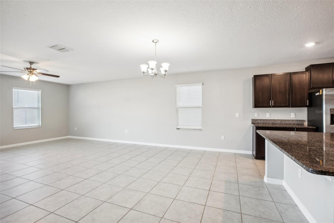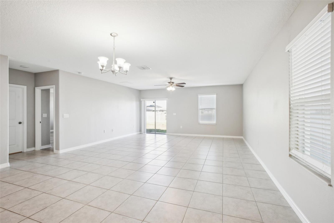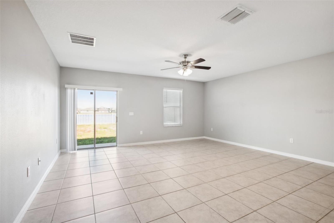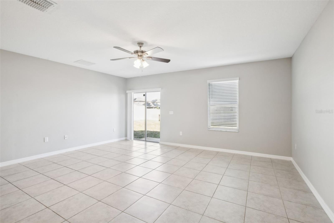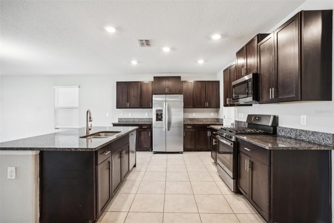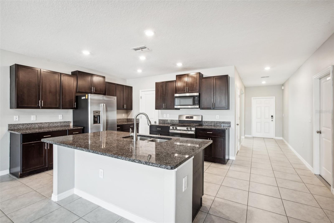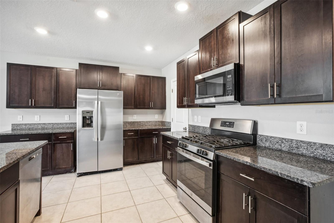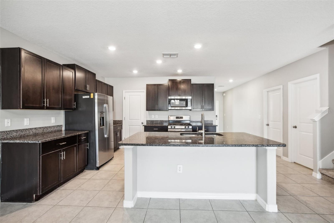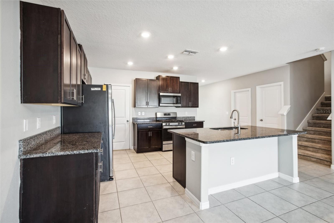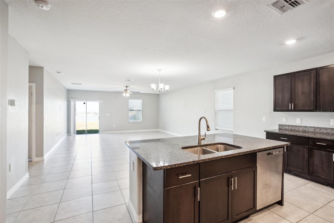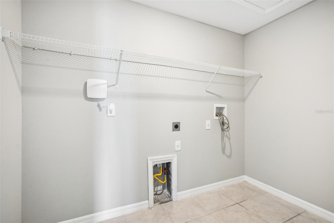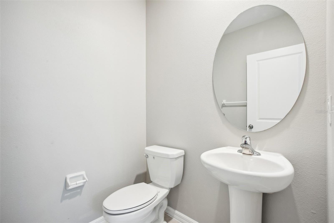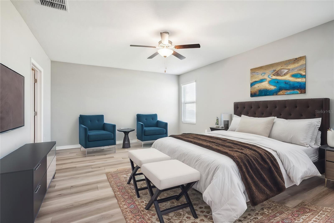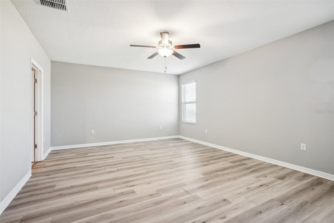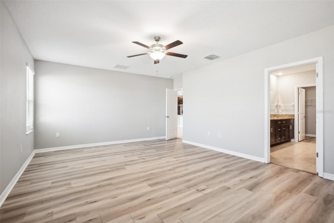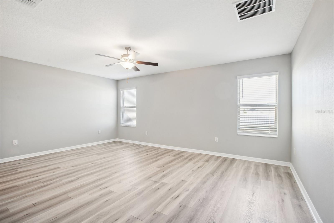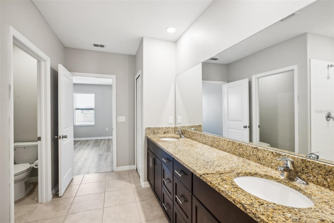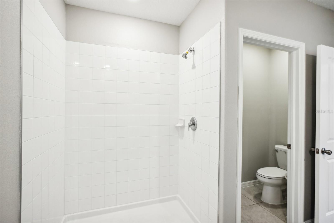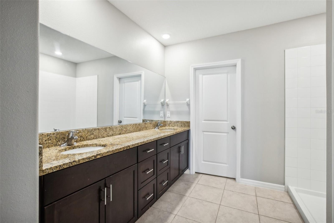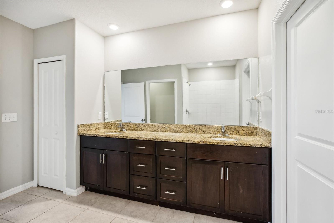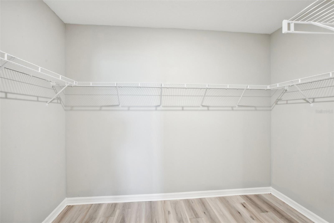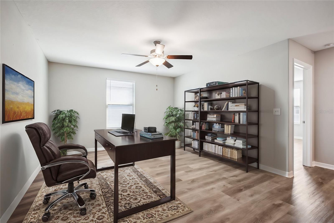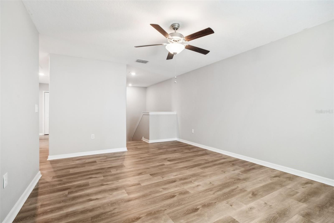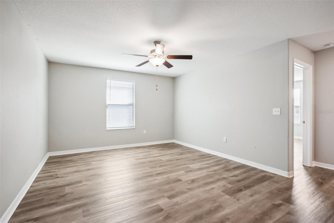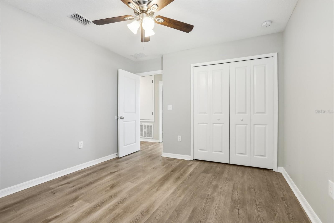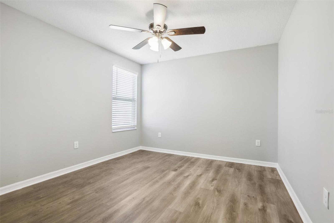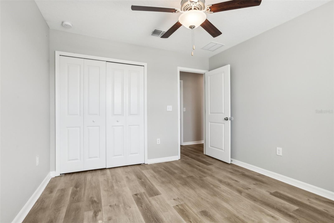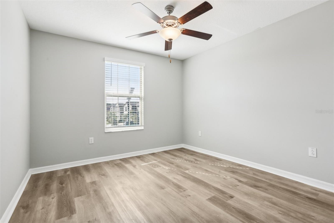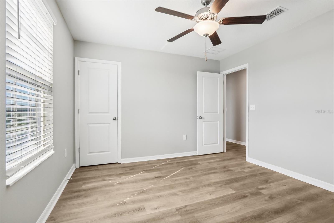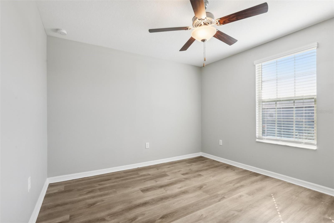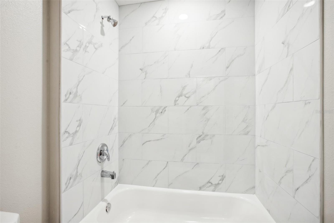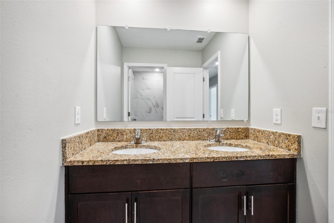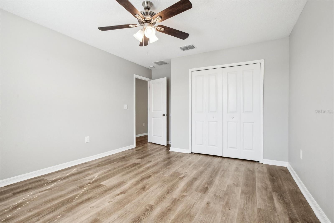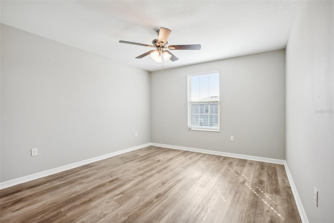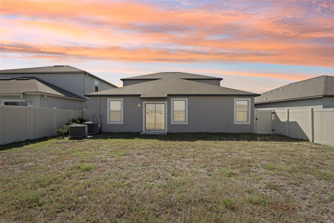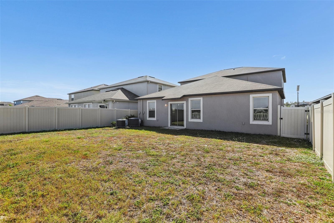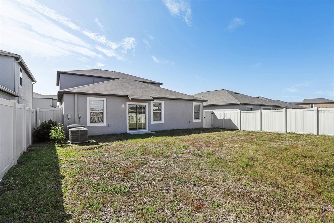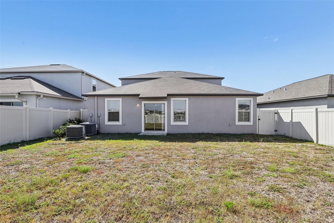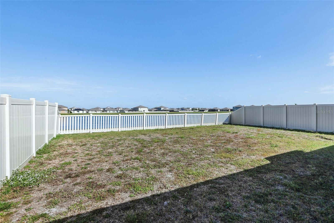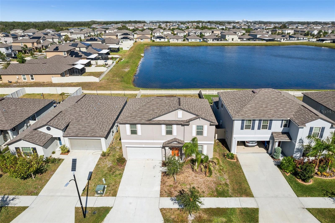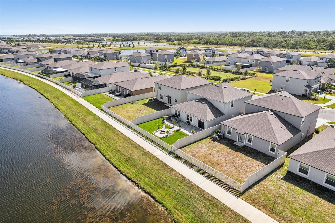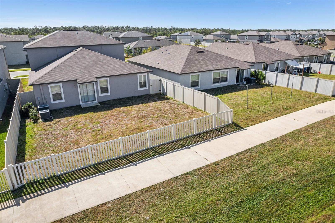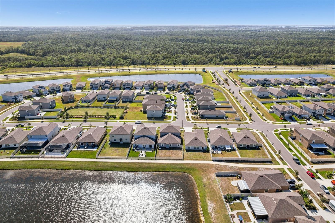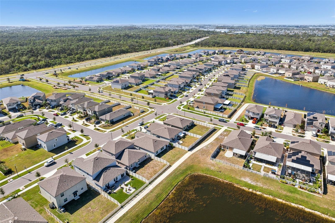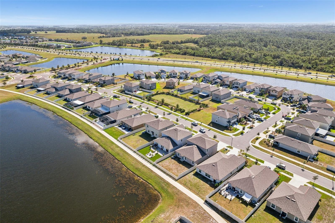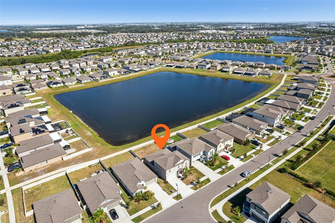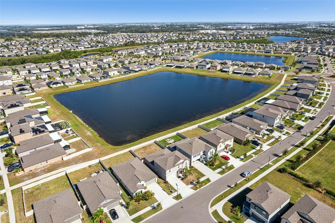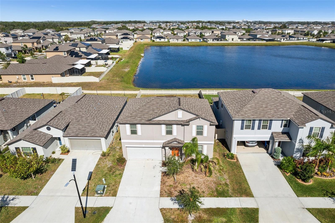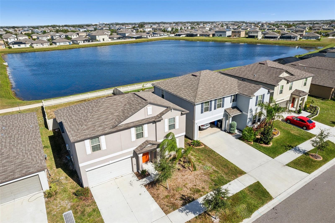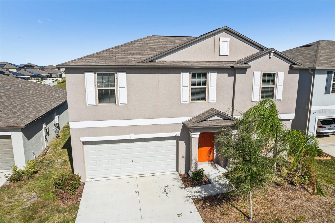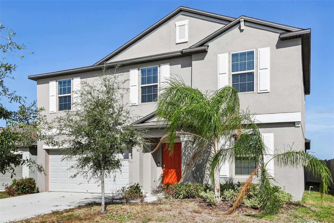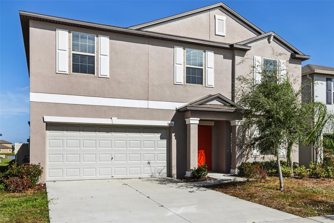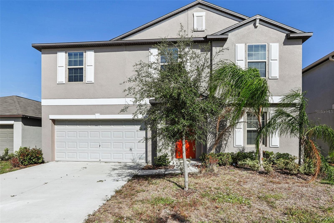- MLS#: TB8319350 ( Residential )
- Street Address: 9835 Lemon Drop Loop
- Viewed: 2
- Price: $398,000
- Price sqft: $121
- Waterfront: No
- Year Built: 2022
- Bldg sqft: 3289
- Bedrooms: 5
- Total Baths: 3
- Full Baths: 2
- 1/2 Baths: 1
- Garage / Parking Spaces: 2
- Days On Market: 36
- Additional Information
- Geolocation: 27.7661 / -82.3555
- County: HILLSBOROUGH
- City: SUN CITY CENTER
- Zipcode: 33573
- Subdivision: Belmont South Ph 2e
- Elementary School: Belmont Elementary School
- Middle School: Eisenhower HB
- High School: Sumner High School
- Provided by: CARTWRIGHT REALTY
- Contact: Tiia Cartwright
- 813-333-6698

- DMCA Notice
Nearby Subdivisions
1yq Greenbriar Subdivision Ph
Belmont North Ph 2a
Belmont North Ph 2b
Belmont North Ph 2c
Belmont South Ph 2d
Belmont South Ph 2d Paseo Al
Belmont South Ph 2e
Belmont South Ph 2f
Belmont Subdivision
Caloosa Country Club Estates U
Caloosa Sub
Club Manor
Cypress Creek
Cypress Creek Ph 3
Cypress Creek Ph 5a
Cypress Creek Ph 5c1
Cypress Creek Ph 5c3
Cypress Crk Prcl J Ph 3 4
Cypress Mill Ph 1a
Cypress Mill Ph 1b
Cypress Mill Ph 1c1
Cypress Mill Ph 1c2
Cypress Mill Ph 2
Cypress Mill Ph 3
Cypress Mill Phase 1b
Cypress Mill Phase 3
Cypressview Ph I
Del Webb's Sun City Florida Un
Del Webbs Sun City Florida
Del Webbs Sun City Florida Un
Fairway Pointe
Gantree Sub
Gloucester A Condo
Greenbriar Sub
Greenbriar Sub Ph 1
Greenbriar Sub Ph 2
La Paloma Village
Oxford I A Condo
Sun City Center
Sun City Center Nottingham Vil
Sun City Center Un 270
Sun Lakes Sub
Sun Lakes Subdivision
The Preserve At La Paloma
Unplatted
Westwood Greens A Condo
PRICED AT ONLY: $398,000
Address: 9835 Lemon Drop Loop, SUN CITY CENTER, FL 33573
Would you like to sell your home before you purchase this one?
Description
One or more photo(s) has been virtually staged. This beautiful two story, 5 bedroom, 2.5 bath home is located in the highly sought after Belmont community, offering the perfect blend of comfort and style. The open floor plan on the main level creates an inviting atmosphere for family gatherings and entertaining, with the kitchen, dining, and living areas seamlessly connected. Step outside to the spacious backyard, which overlooks a tranquil pondideal for relaxing or enjoying nature's beauty.
The gourmet kitchen features abundant cabinetry, a large walk in pantry, and sleek granite countertops, making it a true centerpiece for preparing meals and entertaining. The adjoining dining and family rooms create a warm, open space for shared moments and lasting memories.
The owner's suite, conveniently located on the first floor, offers a spacious retreat with a walk in closet, a luxurious walk in shower, and dual vanities, providing the ultimate relaxation space after a long day. A half bath and a laundry room are also located on the first floor for added convenience.
Upstairs, youll find an expansive loft area, perfect for a home office, playroom, or second living area, plus four additional bedrooms offering plenty of space for family, guests, or a growing household. A second well appointed bathroom is easily accessible from the upstairs bedrooms.
Step outside into your private backyard oasis, where you can enjoy a variety of outdoor activities, gardening, or simply relaxing while taking in the peaceful pond views.
The Belmont community offers resort style amenities, including a clubhouse with basketball courts, tennis courts, two pools, a dog park, open fields, and scenic walking paths. Plus, with easy access to US 301 and Highway 41, you'll have convenient routes to surrounding areas for shopping, dining, and entertainment.
Property Location and Similar Properties
Payment Calculator
- Principal & Interest -
- Property Tax $
- Home Insurance $
- HOA Fees $
- Monthly -
Features
Building and Construction
- Covered Spaces: 0.00
- Exterior Features: Lighting, Sidewalk, Sliding Doors
- Fencing: Vinyl
- Flooring: Tile, Vinyl
- Living Area: 2949.00
- Roof: Shingle
Land Information
- Lot Features: In County, Landscaped, Sidewalk, Paved
School Information
- High School: Sumner High School
- Middle School: Eisenhower-HB
- School Elementary: Belmont Elementary School
Garage and Parking
- Garage Spaces: 2.00
- Parking Features: Driveway
Eco-Communities
- Water Source: Public
Utilities
- Carport Spaces: 0.00
- Cooling: Central Air
- Heating: Central
- Pets Allowed: Yes
- Sewer: Public Sewer
- Utilities: Cable Available, Electricity Available, Phone Available, Water Available
Finance and Tax Information
- Home Owners Association Fee: 165.00
- Net Operating Income: 0.00
- Tax Year: 2023
Other Features
- Appliances: Dishwasher, Disposal, Microwave, Range, Refrigerator
- Association Name: Belmont II Community Association, Inc.
- Association Phone: 813-993-4000
- Country: US
- Interior Features: Ceiling Fans(s), Eat-in Kitchen, Living Room/Dining Room Combo, Open Floorplan, Primary Bedroom Main Floor, Thermostat, Walk-In Closet(s)
- Legal Description: BELMONT SOUTH PHASE 2E LOT 14 BLOCK 19
- Levels: One
- Area Major: 33573 - Sun City Center / Ruskin
- Occupant Type: Vacant
- Parcel Number: U-24-31-19-C1U-000019-00014.0
- View: Trees/Woods, Water
- Zoning Code: PD

- Anthoney Hamrick, REALTOR ®
- Tropic Shores Realty
- Mobile: 352.345.2102
- findmyflhome@gmail.com


