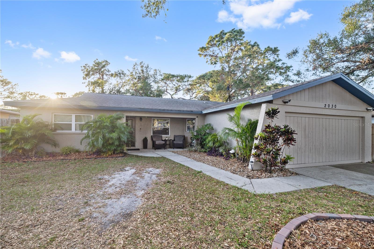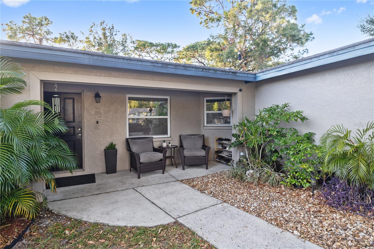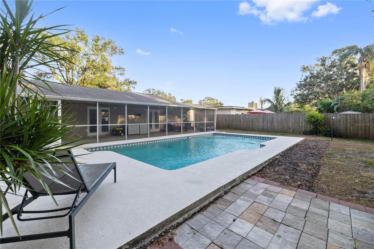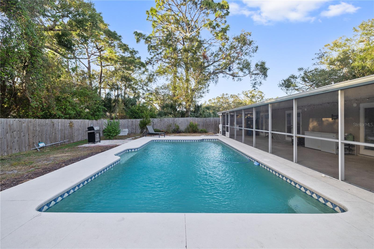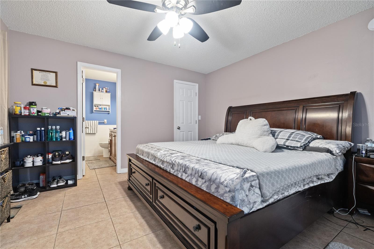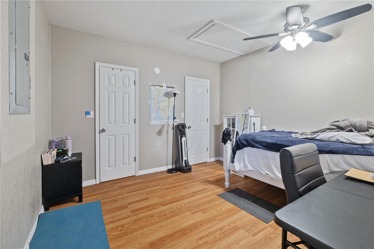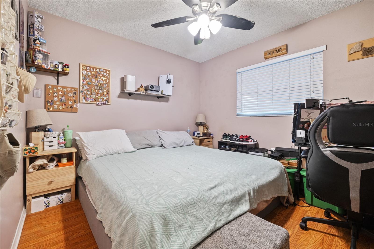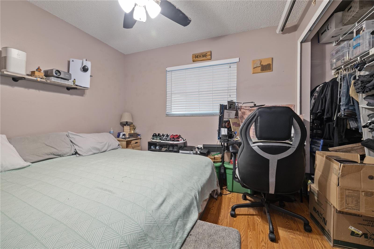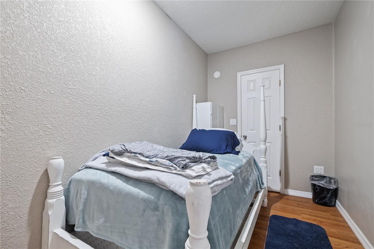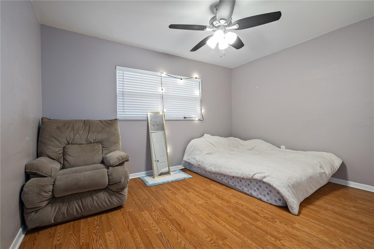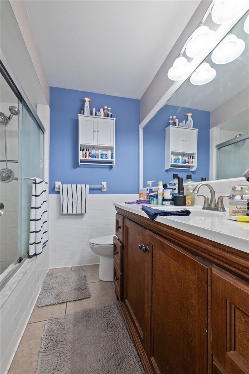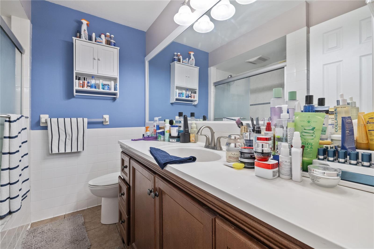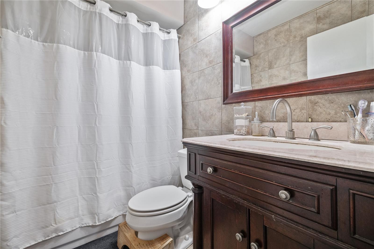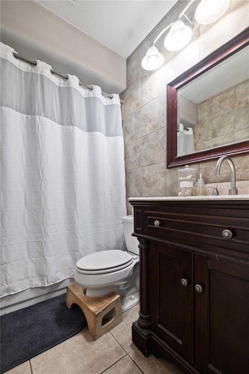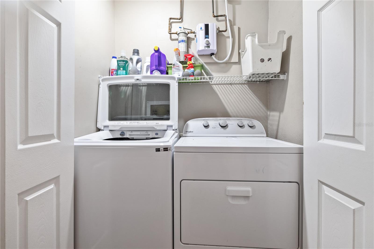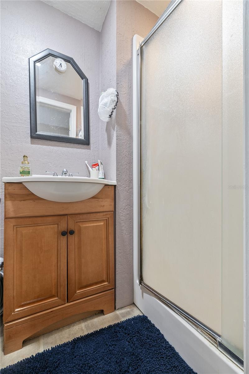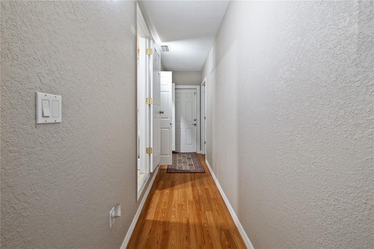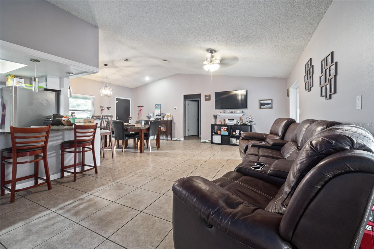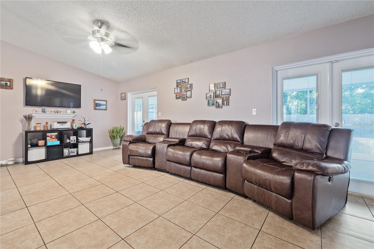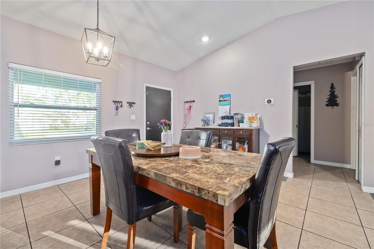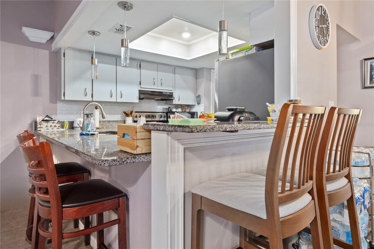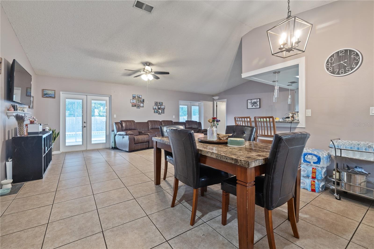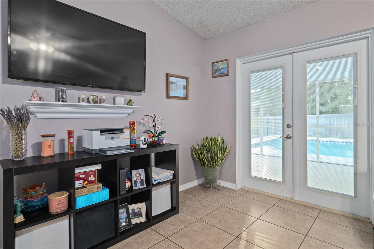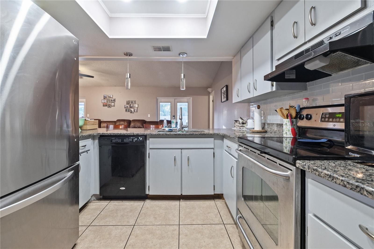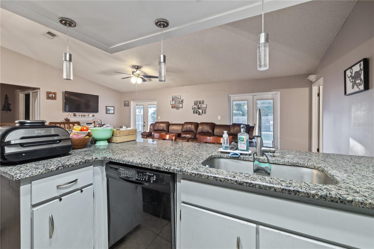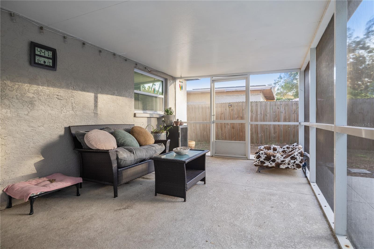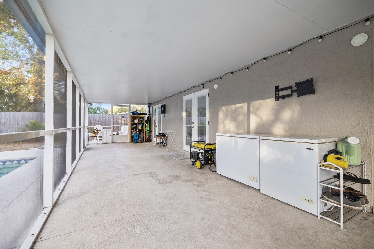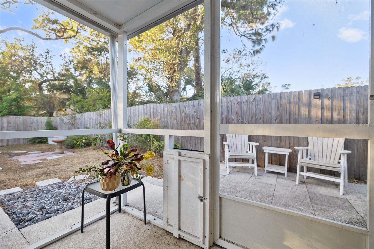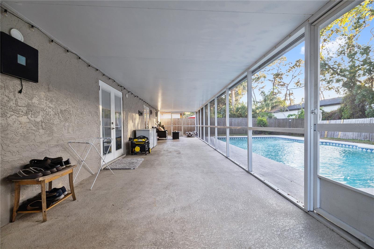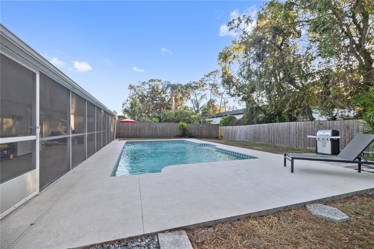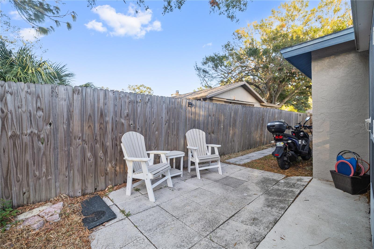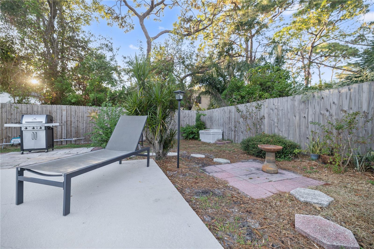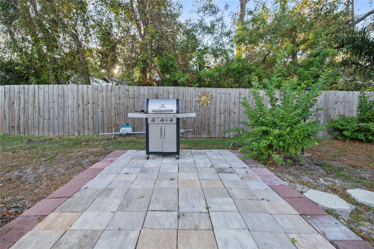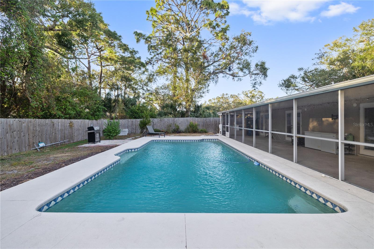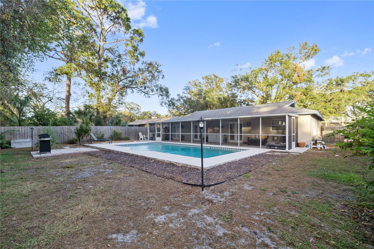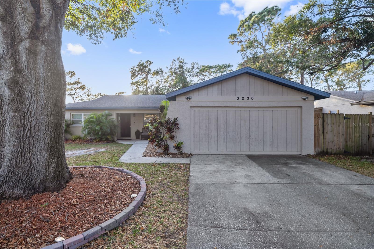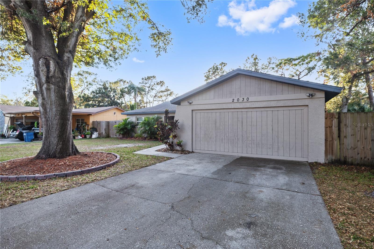- MLS#: TB8319130 ( Residential )
- Street Address: 2030 Dodge Street
- Viewed: 3
- Price: $599,999
- Price sqft: $249
- Waterfront: No
- Year Built: 1981
- Bldg sqft: 2411
- Bedrooms: 4
- Total Baths: 3
- Full Baths: 3
- Days On Market: 39
- Additional Information
- Geolocation: 27.9223 / -82.7269
- County: PINELLAS
- City: CLEARWATER
- Zipcode: 33760
- Subdivision: Whitney Pines 1st Add
- Elementary School: Frontier Elementary PN
- Middle School: Oak Grove Middle PN
- High School: Pinellas Park High PN
- Provided by: PINEYWOODS REALTY LLC
- Contact: Viera Vorasarn
- 813-225-1890

- DMCA Notice
PRICED AT ONLY: $599,999
Address: 2030 Dodge Street, CLEARWATER, FL 33760
Would you like to sell your home before you purchase this one?
Description
Welcome to this beautifully updated, move in ready home in Clearwater, FL. This 4 bedroom, 3 bathroom home offers modern upgrades throughout. The property features a newer, energy efficient Trane central HVAC system and a tankless water heater.
Outside, you'll find a large swimming pool, a full length screened porch, and privacy fencingideal for outdoor living and entertaining.
Inside, the home boasts a thoughtful split bedroom floor plan with vaulted ceilings, porcelain tile flooring, and granite countertops in the kitchen. The home is equipped with hurricane rated windows, energy efficient French doors, and stylish Hunter ceiling fans, window treatments, and closets provide abundant storage space throughout the home.
The garage has been converted into a spacious bedroom and full bath, offering the perfect setup for an in law suite with a separate entrance. This area also has a bonus room, ideal for any remote/office space.
Centrally located, this home offers the best of Florida living, making it a great place to live, and work. ** NO FLOOD, HIGH AND DRY**
Property Location and Similar Properties
Payment Calculator
- Principal & Interest -
- Property Tax $
- Home Insurance $
- HOA Fees $
- Monthly -
Features
Building and Construction
- Covered Spaces: 0.00
- Exterior Features: Garden
- Fencing: Wood
- Flooring: Tile, Wood
- Living Area: 1796.00
- Roof: Shingle
Property Information
- Property Condition: Completed
Land Information
- Lot Features: In County
School Information
- High School: Pinellas Park High-PN
- Middle School: Oak Grove Middle-PN
- School Elementary: Frontier Elementary-PN
Garage and Parking
- Garage Spaces: 0.00
- Parking Features: None
Eco-Communities
- Pool Features: Gunite, In Ground
- Water Source: Public
Utilities
- Carport Spaces: 0.00
- Cooling: Central Air
- Heating: Central
- Sewer: Public Sewer
- Utilities: Public
Finance and Tax Information
- Home Owners Association Fee: 0.00
- Net Operating Income: 0.00
- Tax Year: 2023
Other Features
- Appliances: Range, Refrigerator
- Country: US
- Interior Features: Ceiling Fans(s), Eat-in Kitchen, Kitchen/Family Room Combo, Living Room/Dining Room Combo, Open Floorplan, Solid Surface Counters, Split Bedroom, Stone Counters, Thermostat, Walk-In Closet(s)
- Legal Description: WHITNEY PINES 1ST ADD LOT 31
- Levels: One
- Area Major: 33760 - Clearwater
- Occupant Type: Owner
- Parcel Number: 32-29-16-97462-000-0310
- Style: Ranch
- Zoning Code: R-3

- Anthoney Hamrick, REALTOR ®
- Tropic Shores Realty
- Mobile: 352.345.2102
- findmyflhome@gmail.com


