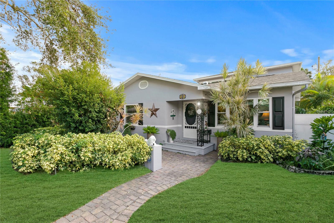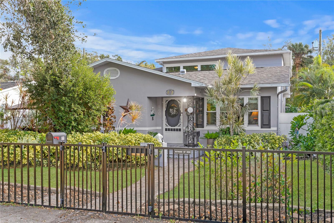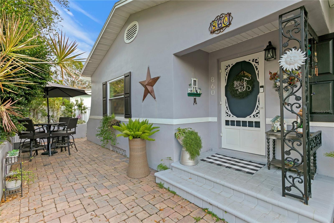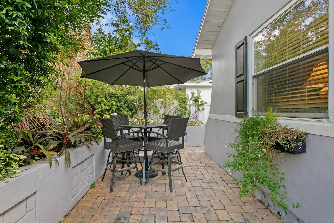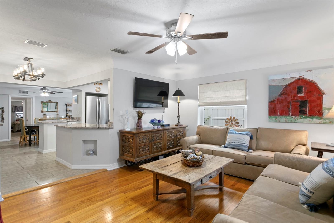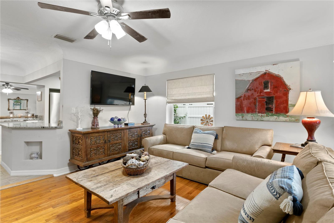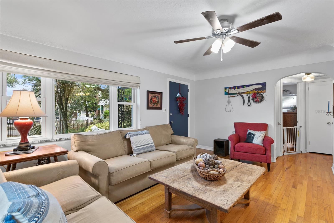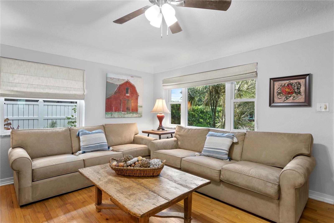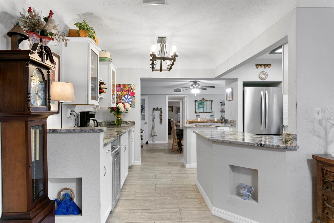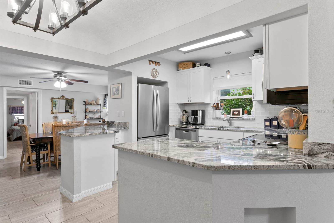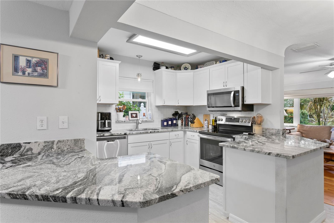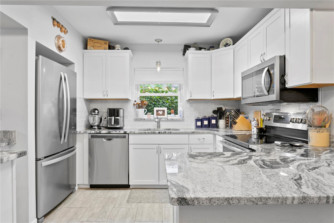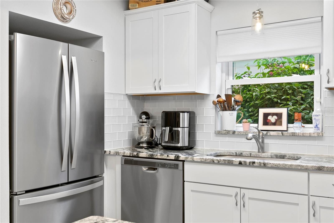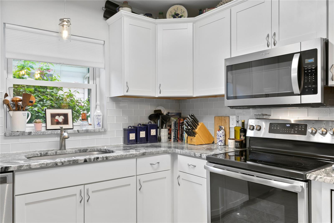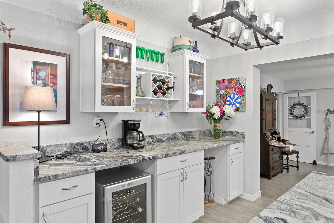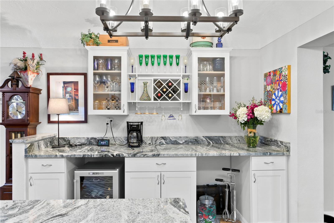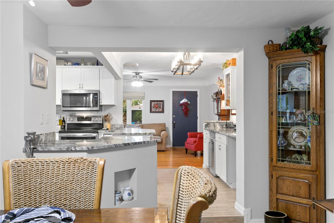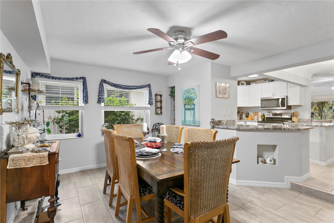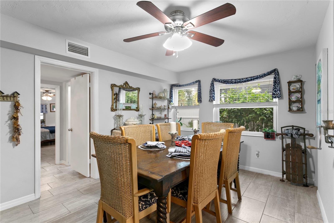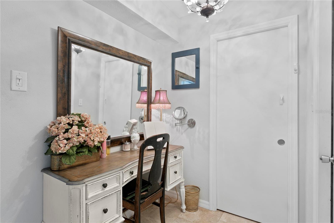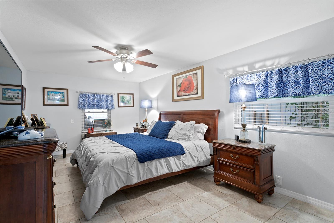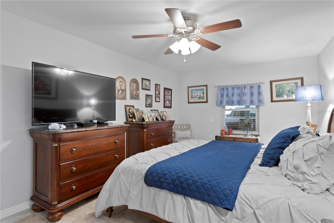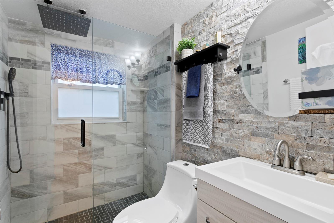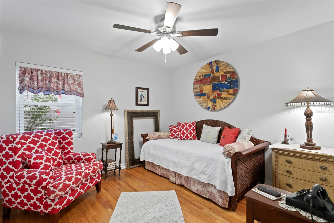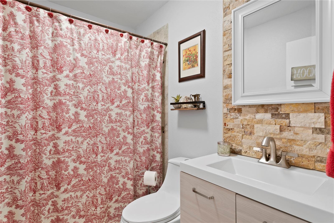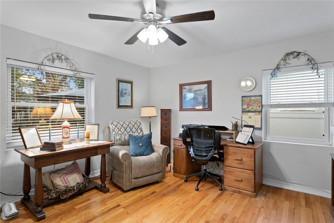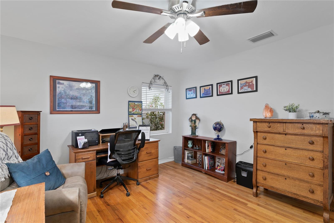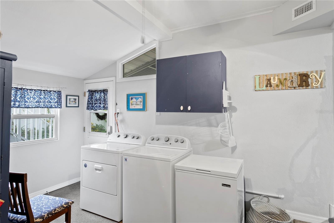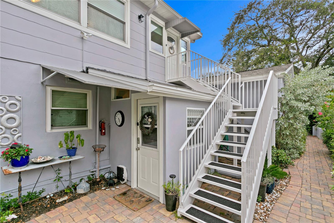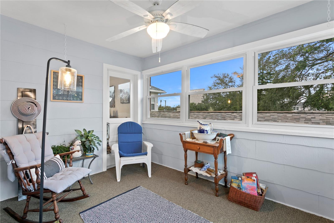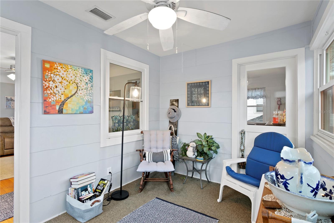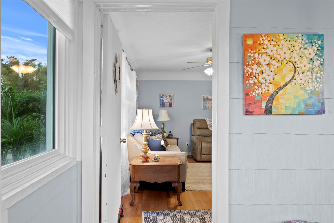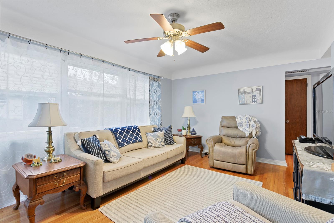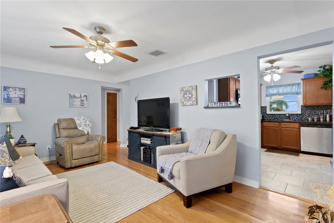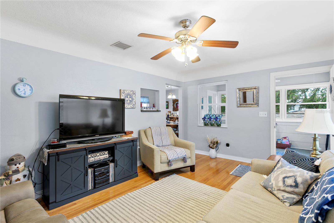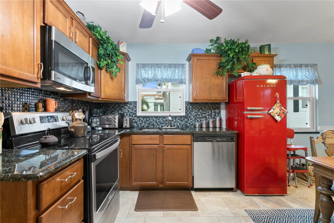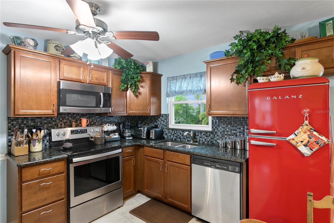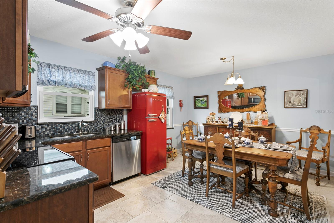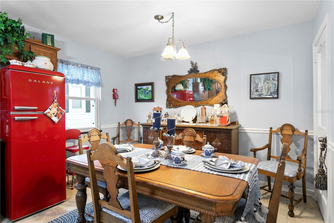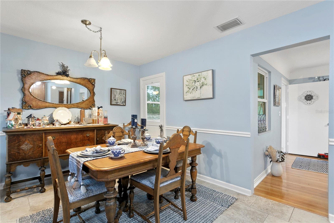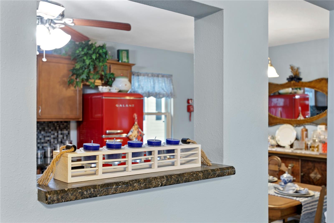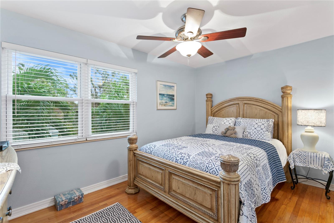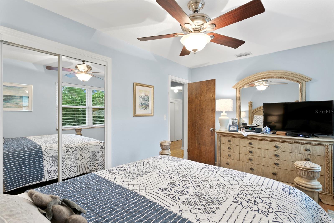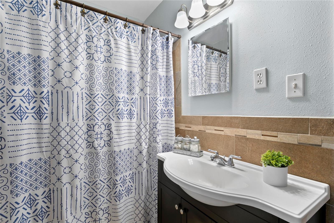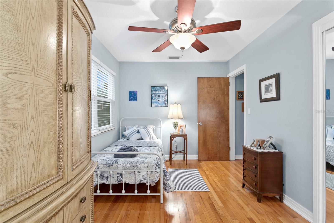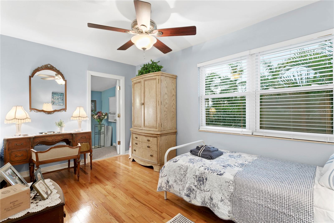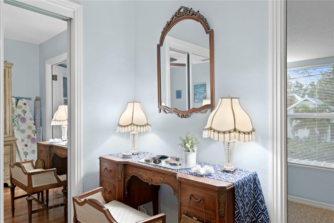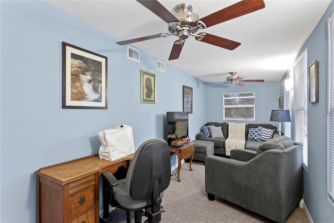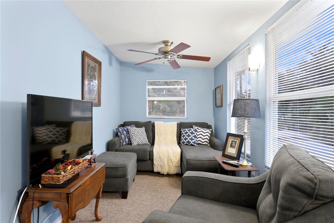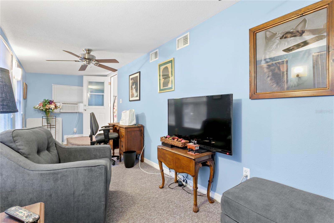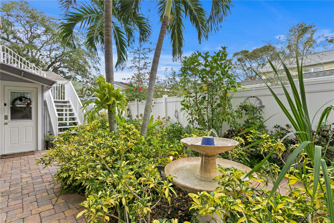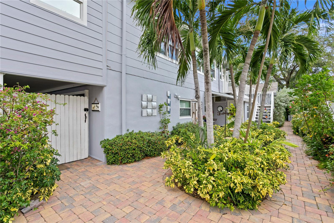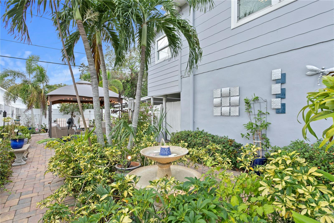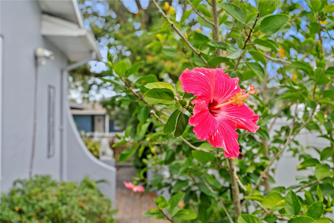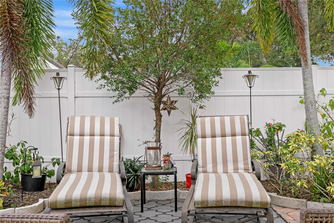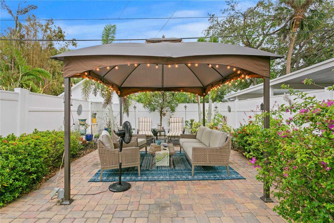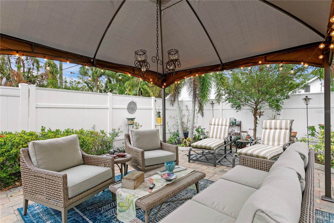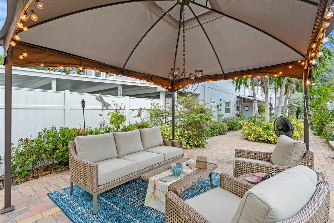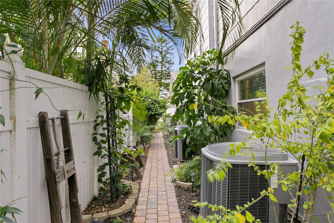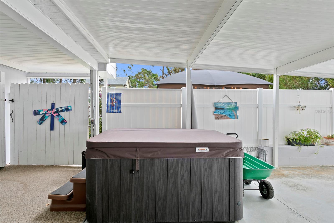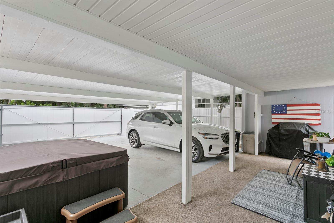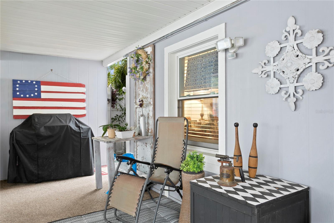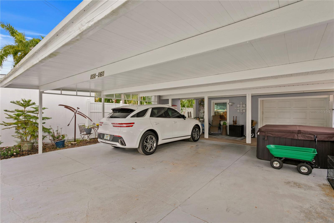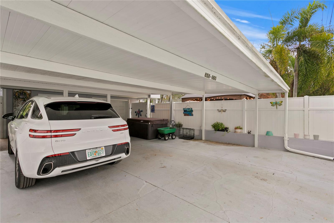- MLS#: TB8319068 ( Residential )
- Street Address: 860 25th Avenue N
- Viewed: 43
- Price: $949,000
- Price sqft: $223
- Waterfront: No
- Year Built: 1950
- Bldg sqft: 4248
- Bedrooms: 5
- Total Baths: 3
- Full Baths: 3
- Garage / Parking Spaces: 3
- Days On Market: 53
- Additional Information
- Geolocation: 27.7946 / -82.6459
- County: PINELLAS
- City: SAINT PETERSBURG
- Zipcode: 33704
- Subdivision: Spring Hill Rev Crescent Heigh
- Elementary School: Woodlawn Elementary PN
- Middle School: Meadowlawn Middle PN
- High School: St. Petersburg High PN
- Provided by: PREMIER SOTHEBYS INTL REALTY
- Contact: Lisa Story
- 727-898-6800

- DMCA Notice
Nearby Subdivisions
Allendale Terrace Blks Ab12345
Bay Pointsnell Isle
Bell Place Sub
Clinton L R Rep
Coffee Pot Add Rep
Coffee Pot Add Snell Hamletts
Coffee Pot Bayou Add Rep Blks
Eden Isle 1st Add
Eden Isle Sub
Eden Shores Sec 10
Eden Shores Sec 5
Eden Shores Sec 6
Eden Shores Sec 9
Harper Terrace
Historic Old Northeast
Lemons Chas H Sub
Magnolia 36th Ave Rep
Marcia Rep
North East Park Placido Shores
North East Park Shores
Pinellas Add To St Petersburg
Pinewood
Purvis Harris 4th St Add
Renwick Erle Sub 1
Snell Hamletts North Shore Ad
Snell Isle Brightbay
Snell Isle Brightwaters
Snell Isle Brightwaters Sec 1
Snell Isle Brightwaters Sec 2
Snell Isle Rev Rep Brightsides
Snell Isle Shores
Snell Park Estates
Snell Shores
Snells C Perry North Shore Add
Snells Carolyn H Rep
Spring Hill Rev
Spring Hill Rev Crescent Heigh
Summit Park
Summit Park 4th Add
Virginia Heights
Washington Heights
Woodlawn
PRICED AT ONLY: $949,000
Address: 860 25th Avenue N, SAINT PETERSBURG, FL 33704
Would you like to sell your home before you purchase this one?
Description
HUGE PRICE IMPROVEMENT! This move in ready Crescent Heights mid century home with back house, just blocks from Crescent Lake Park, combines classic charm with modern upgrades. The updated main home features three bedrooms, two baths, a 2.5 car carport, one car garage, renovated kitchen, tankless water heater, refinished original hardwood floors, cove ceilings, double pane vinyl windows with window treatments, fresh interior and exterior paint, and updated baths, plus a huge interior laundry room with ample storage. The property has a newer roof, energy efficient double pane windows, three HVAC units, low maintenance landscaping with lush Florida friendly foliage, an irrigation system, and a serene courtyard with ambient lighting, a soothing fountain and gazebo plus a relaxing hot tub. A spacious and separate, legal apartment/in law suite/back house offers a generous living room, two bedrooms, one bath, a cute sunroom, bonus room/office/den, plus a full kitchen with large dining space and accessible through a private entrance above the courtyard offering flexibility for family, office space or rental income. Back house also comes furnished and is on a separate electric meter with its own HVAC and tankless water heater. With short and long term rental potential, this rare find offers endless possibilities in a sought after neighborhood. Completely fenced property from the front yard to the alley. Nice, sturdy iron fenced front yard provides aesthetic safety and the vinyl fence plus gate enclosure provides privacy while securing your carport and garage. Amazing location, endless options. Live in one and pay the mortgage with the other!
Property Location and Similar Properties
Payment Calculator
- Principal & Interest -
- Property Tax $
- Home Insurance $
- HOA Fees $
- Monthly -
Features
Building and Construction
- Covered Spaces: 0.00
- Exterior Features: Awning(s), Courtyard, Garden, Other
- Fencing: Vinyl
- Flooring: Tile, Wood
- Living Area: 2564.00
- Other Structures: Additional Single Family Home, Guest House, Other
- Roof: Shingle
Land Information
- Lot Features: City Limits, Sidewalk
School Information
- High School: St. Petersburg High-PN
- Middle School: Meadowlawn Middle-PN
- School Elementary: Woodlawn Elementary-PN
Garage and Parking
- Garage Spaces: 1.00
- Parking Features: Alley Access, Covered, Driveway, Garage Door Opener, Garage Faces Rear, Off Street, Oversized
Eco-Communities
- Water Source: Public
Utilities
- Carport Spaces: 2.00
- Cooling: Central Air
- Heating: Central
- Sewer: Public Sewer
- Utilities: Cable Available, Electricity Available, Other, Public
Finance and Tax Information
- Home Owners Association Fee: 0.00
- Net Operating Income: 0.00
- Tax Year: 2023
Other Features
- Appliances: Bar Fridge, Dishwasher, Disposal, Dryer, Microwave, Range, Refrigerator, Tankless Water Heater, Washer, Wine Refrigerator
- Country: US
- Furnished: Partially
- Interior Features: Built-in Features, Ceiling Fans(s), Coffered Ceiling(s), Eat-in Kitchen, Other, Primary Bedroom Main Floor, Solid Surface Counters, Split Bedroom, Stone Counters, Walk-In Closet(s), Window Treatments
- Legal Description: SPRING HILL REVISED LOT 67
- Levels: One
- Area Major: 33704 - St Pete/Euclid
- Occupant Type: Owner
- Parcel Number: 07-31-17-84888-000-0670
- Possession: Close of Escrow
- Style: Florida, Mid-Century Modern
- Views: 43
- Zoning Code: MULTI-FAMILY

- Anthoney Hamrick, REALTOR ®
- Tropic Shores Realty
- Mobile: 352.345.2102
- findmyflhome@gmail.com


