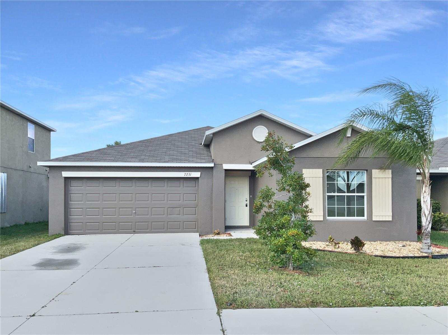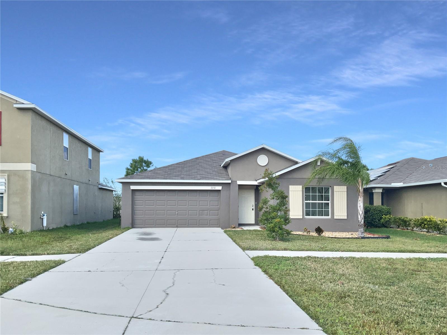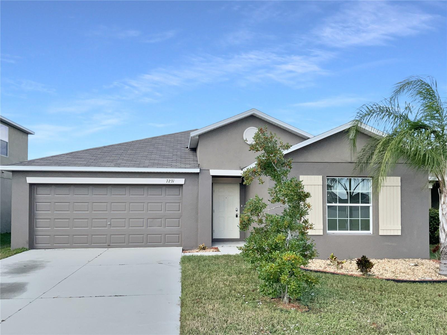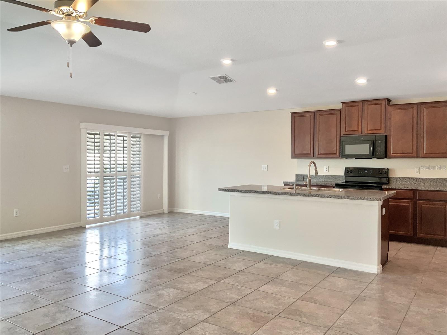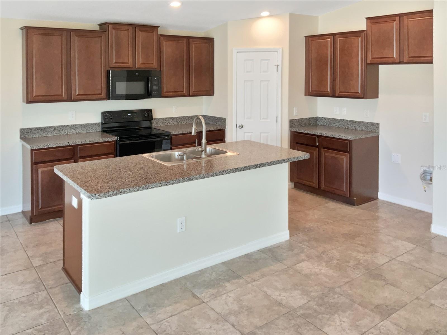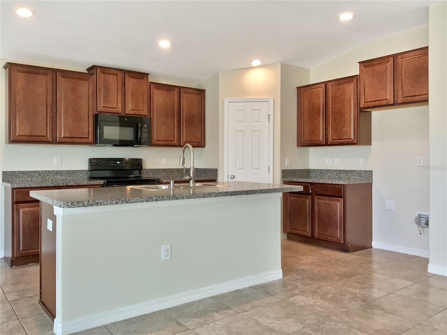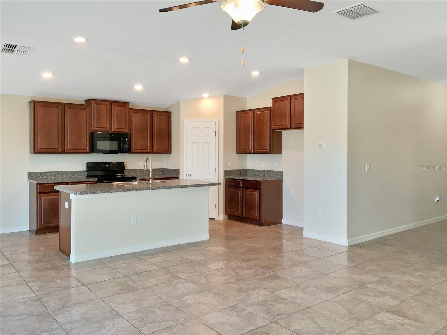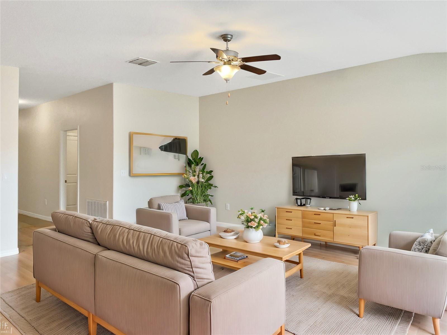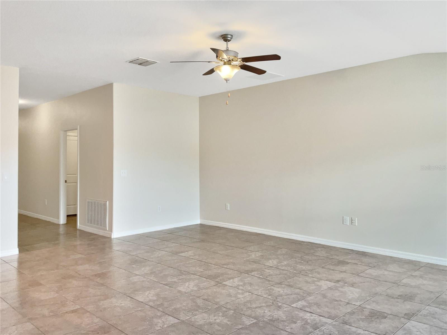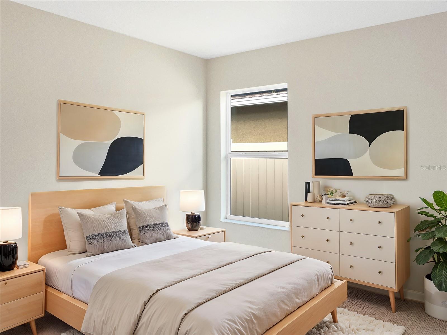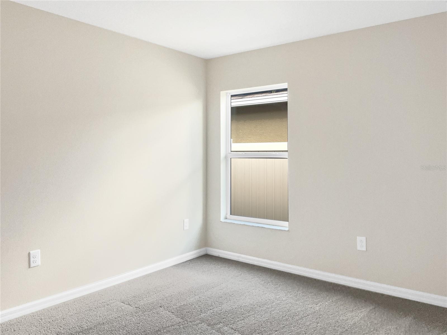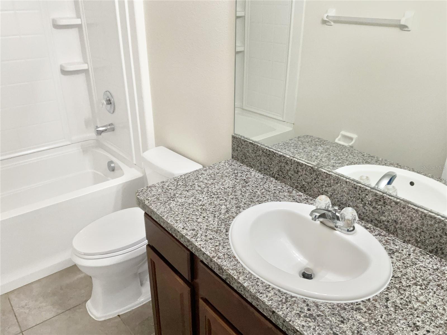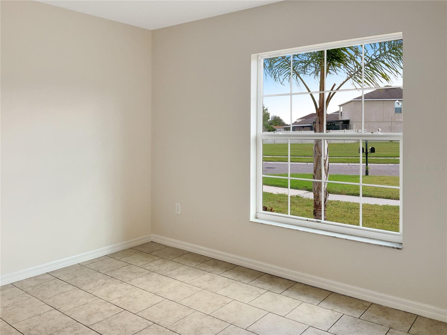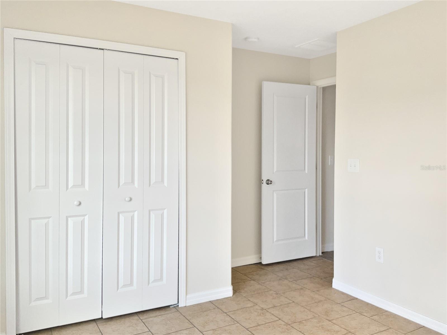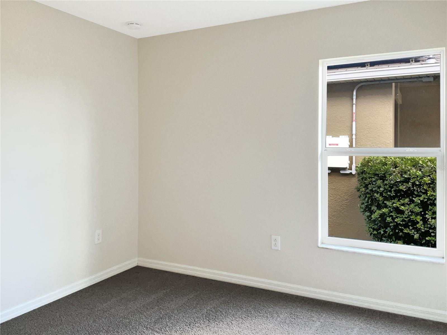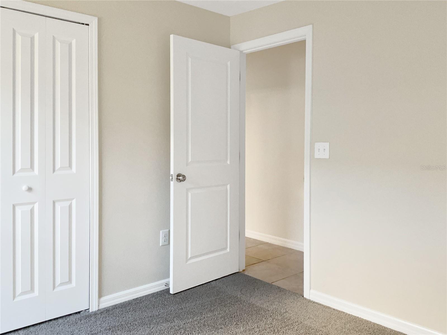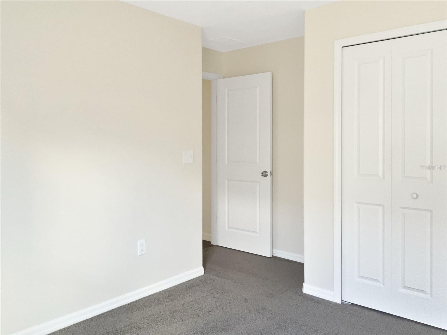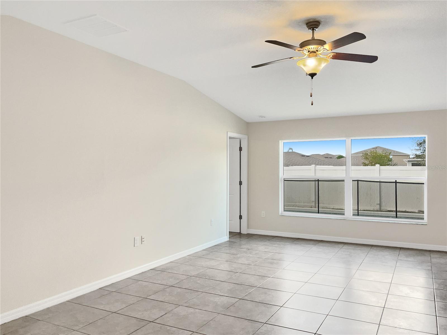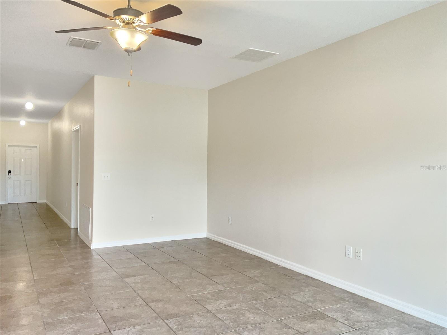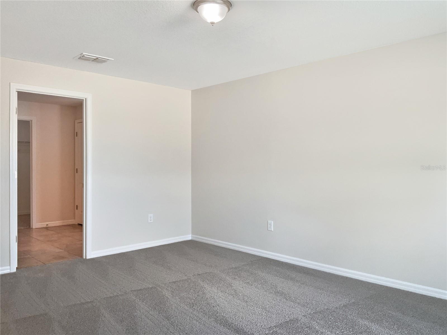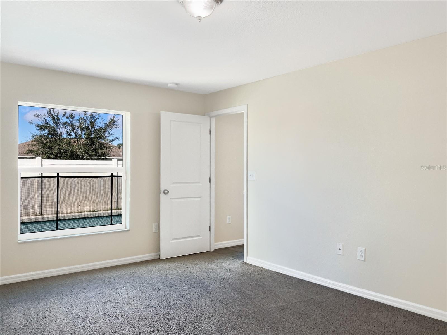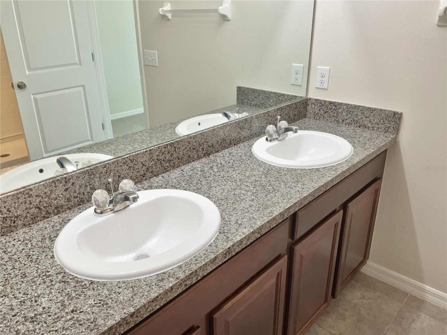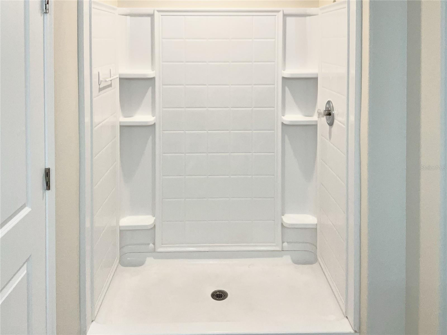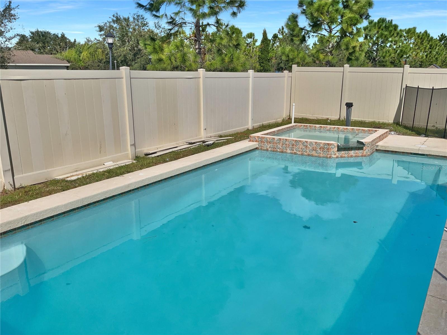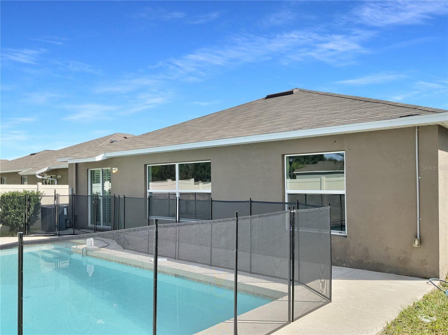- MLS#: TB8318548 ( Residential )
- Street Address: 7231 Somerset Pond Drive
- Viewed: 1
- Price: $375,000
- Price sqft: $157
- Waterfront: No
- Year Built: 2017
- Bldg sqft: 2391
- Bedrooms: 4
- Total Baths: 2
- Full Baths: 2
- Garage / Parking Spaces: 2
- Days On Market: 45
- Additional Information
- Geolocation: 27.7449 / -82.3724
- County: HILLSBOROUGH
- City: RUSKIN
- Zipcode: 33573
- Subdivision: Cypress Creek Ph 3
- Elementary School: Cypress Creek HB
- Middle School: Shields HB
- High School: Sumner High School
- Provided by: MARK SPAIN REAL ESTATE
- Contact: Dawn Walls
- 855-299-7653

- DMCA Notice
Nearby Subdivisions
A86 Cypress Creek Phase 4a
Belmont North Ph 2b
Belmont North Ph 2c
Belmont Ph 1a
Belmont Ph 1b
Belmont Ph 1c1 Pt Rep
Belmont South Ph 2d Paseo Al
Belmont South Ph 2f
Cypress Creek
Cypress Creek Ph 02
Cypress Creek Ph 2
Cypress Creek Ph 3
Cypress Creek Village A1
Cypress Mill
La Paloma Village
Not In Hernando
PRICED AT ONLY: $375,000
Address: 7231 Somerset Pond Drive, RUSKIN, FL 33573
Would you like to sell your home before you purchase this one?
Description
This inviting 4 bedroom, 2 bathroom home with a two car garage is nestled in the sought after Cypress Creek community. As you step inside, you'll be welcomed by an open, airy floor plan that fills the home with natural light. The spacious kitchen and living room area is perfect for hosting gatherings, featuring a large center island with additional seating, ample pantry storage, and modern appliances. Convenience is a priority, with an indoor laundry room that adds to the home's functionality. The primary bedroom is a relaxing retreat, complete with an en suite bathroom featuring a dual vanity, a spacious walk in shower, and a large walk in closet. Outside, the backyard is fully fenced, offering both privacy and a serene escape. The pool and spa combo is perfect for unwinding or entertaining year round in Florida's beautiful climate. Located close to dining, shopping, entertainment, and medical facilities, this home offers an ideal blend of comfort and convenience. Dont miss your chance to see this home in personschedule a showing today!
Property Location and Similar Properties
Payment Calculator
- Principal & Interest -
- Property Tax $
- Home Insurance $
- HOA Fees $
- Monthly -
Features
Building and Construction
- Covered Spaces: 0.00
- Exterior Features: Sliding Doors
- Fencing: Vinyl
- Flooring: Carpet, Tile
- Living Area: 1918.00
- Roof: Shingle
Property Information
- Property Condition: Completed
School Information
- High School: Sumner High School
- Middle School: Shields-HB
- School Elementary: Cypress Creek-HB
Garage and Parking
- Garage Spaces: 2.00
Eco-Communities
- Pool Features: Gunite, In Ground
- Water Source: Public
Utilities
- Carport Spaces: 0.00
- Cooling: Central Air
- Heating: Central
- Pets Allowed: Yes
- Sewer: Public Sewer
- Utilities: BB/HS Internet Available, Electricity Connected, Public, Sewer Connected, Water Connected
Amenities
- Association Amenities: Fitness Center
Finance and Tax Information
- Home Owners Association Fee Includes: Pool
- Home Owners Association Fee: 229.00
- Net Operating Income: 0.00
- Tax Year: 2023
Other Features
- Appliances: Dishwasher, Microwave, Range
- Association Name: Excelsior Community Management LLC
- Association Phone: (813) 349-6552
- Country: US
- Interior Features: Ceiling Fans(s), Kitchen/Family Room Combo, Other, Solid Surface Counters, Walk-In Closet(s)
- Legal Description: CYPRESS CREEK PHASE 3 LOT 69 BLOCK 24
- Levels: One
- Area Major: 33573 - Sun City Center / Ruskin
- Occupant Type: Vacant
- Parcel Number: U-35-31-19-9D0-000024-00069.0
- Zoning Code: PD

- Anthoney Hamrick, REALTOR ®
- Tropic Shores Realty
- Mobile: 352.345.2102
- findmyflhome@gmail.com


