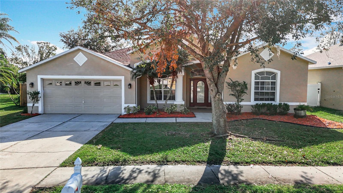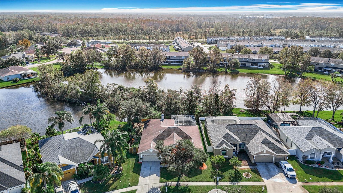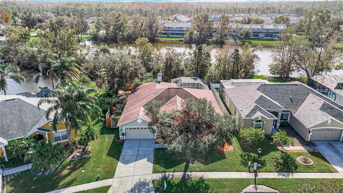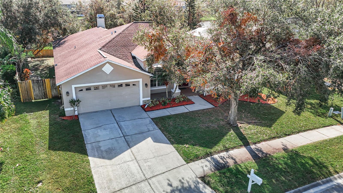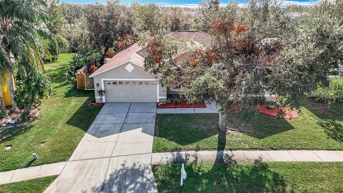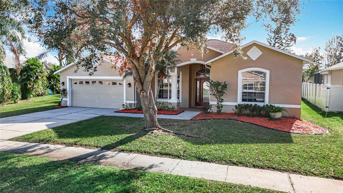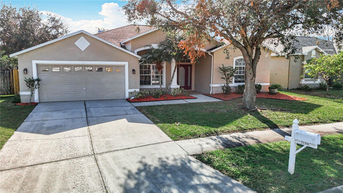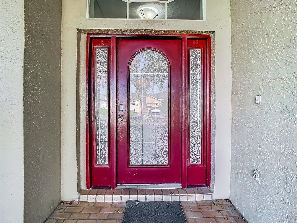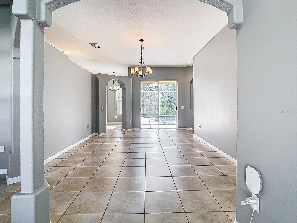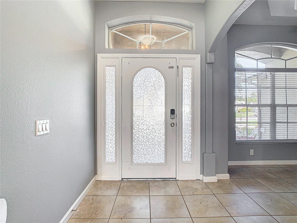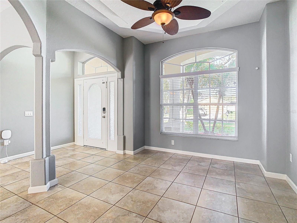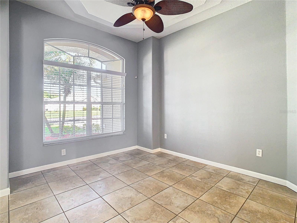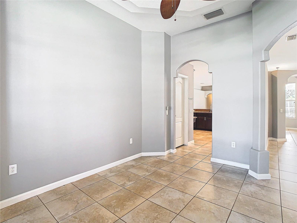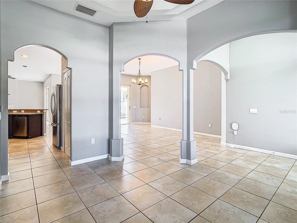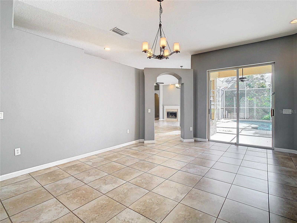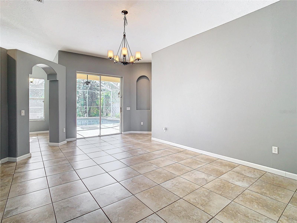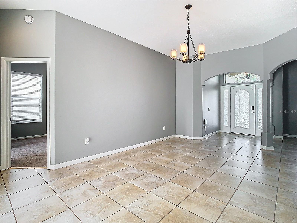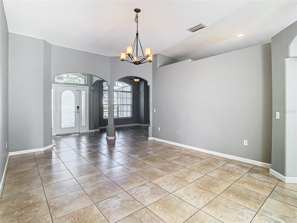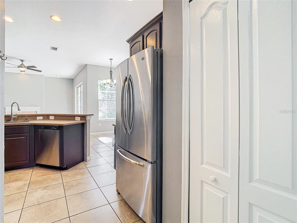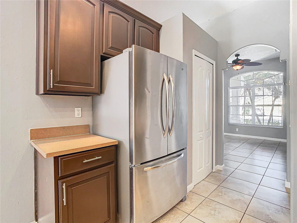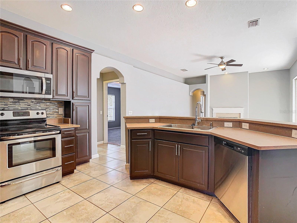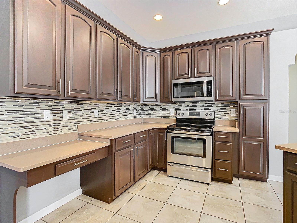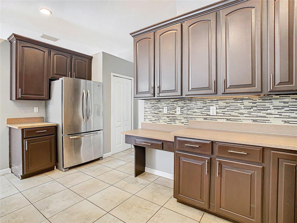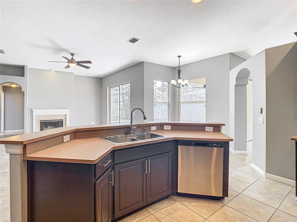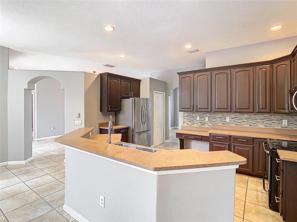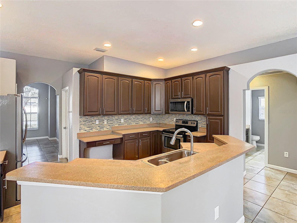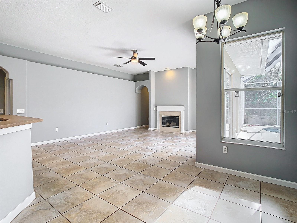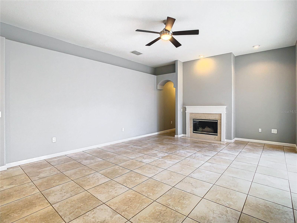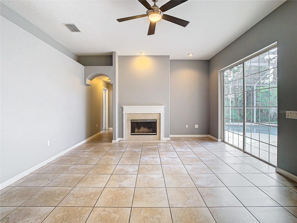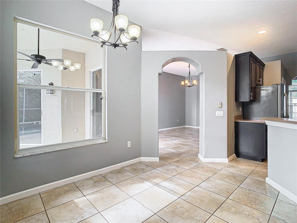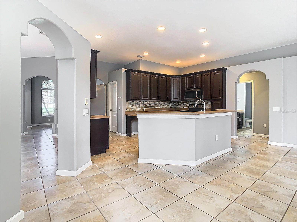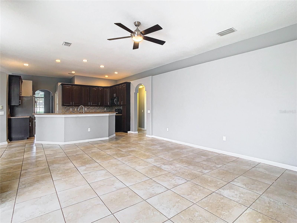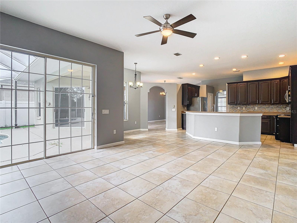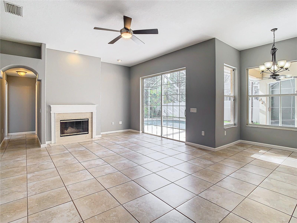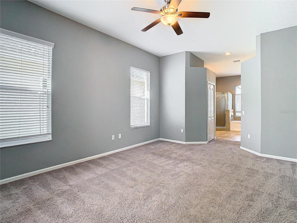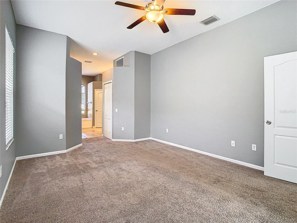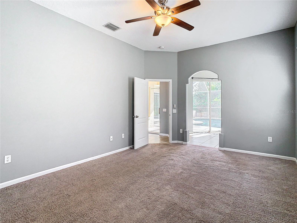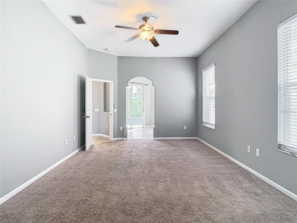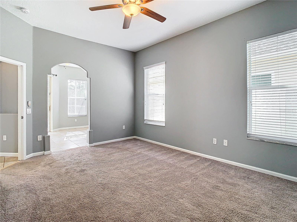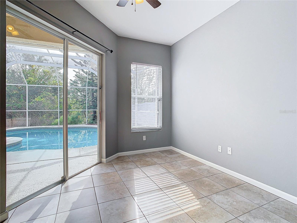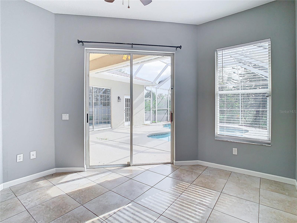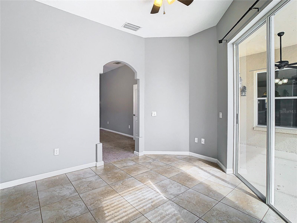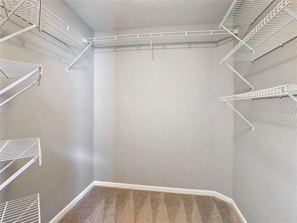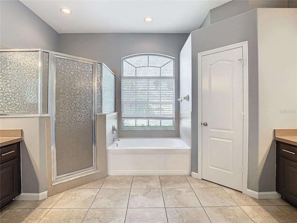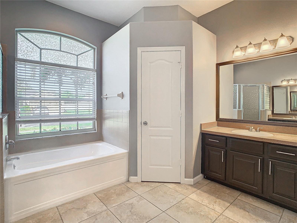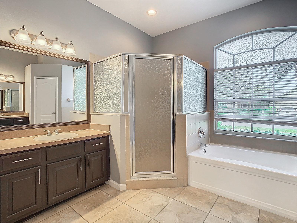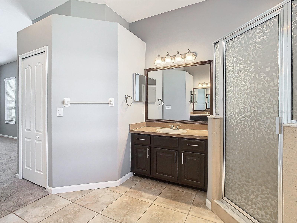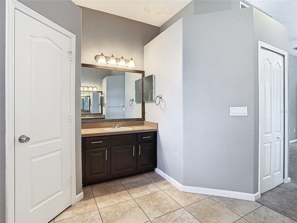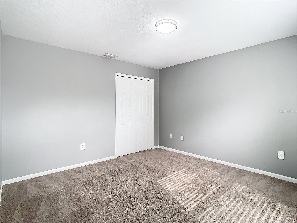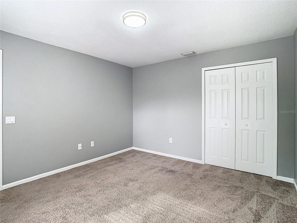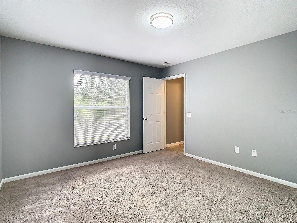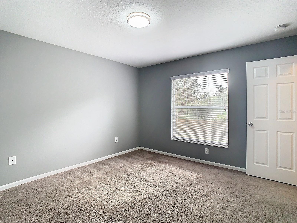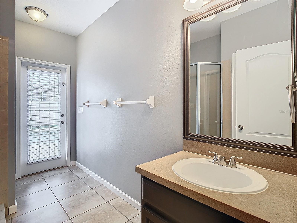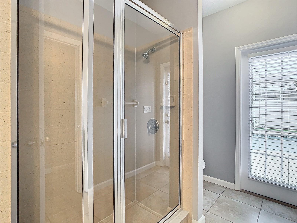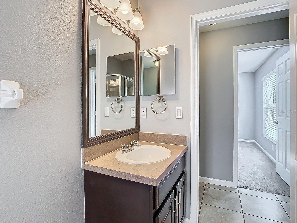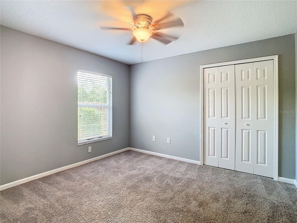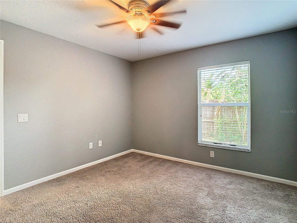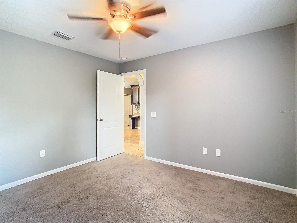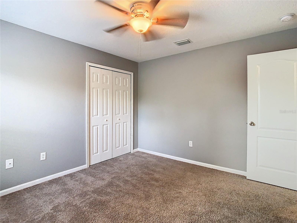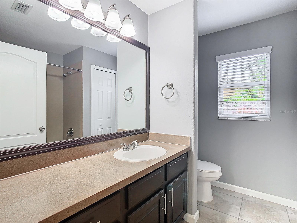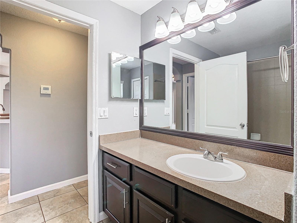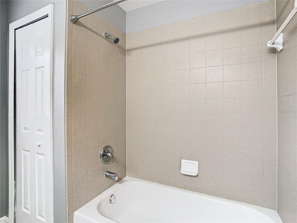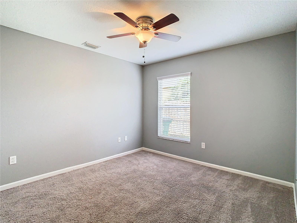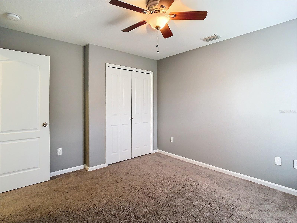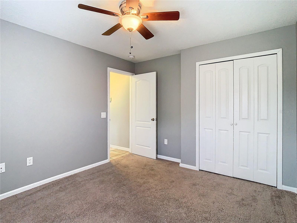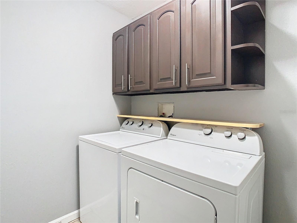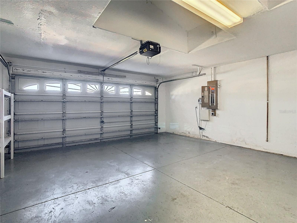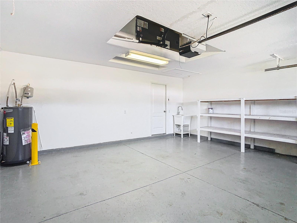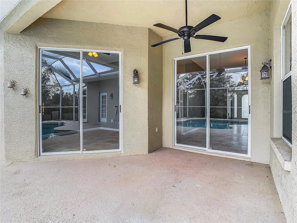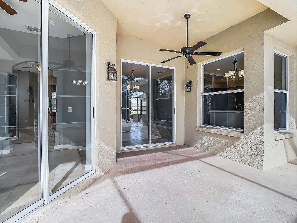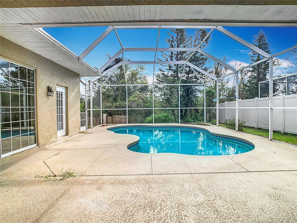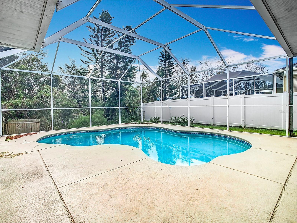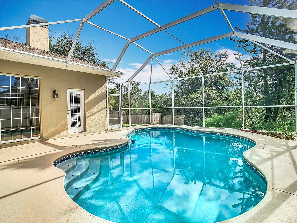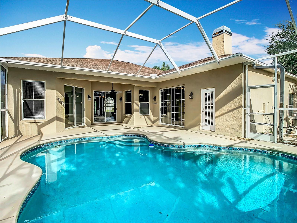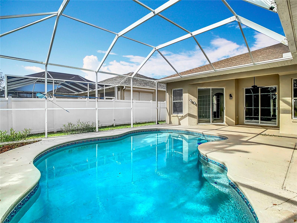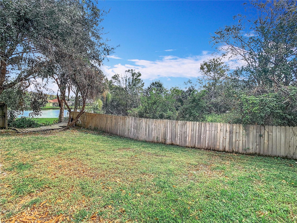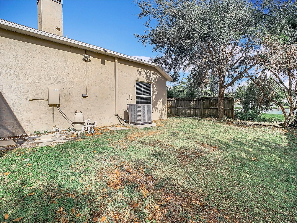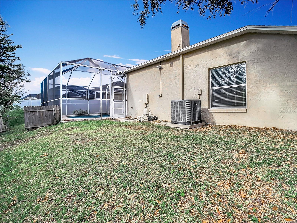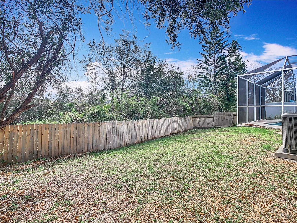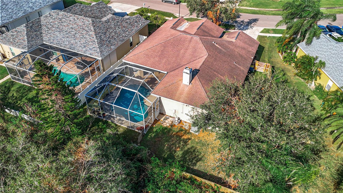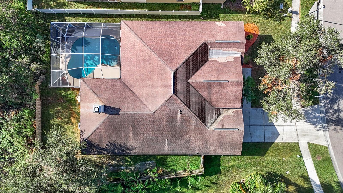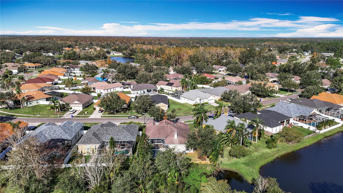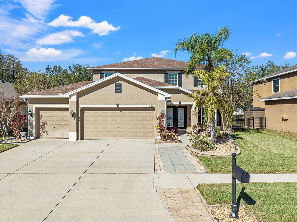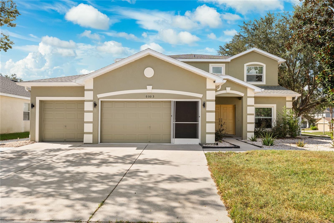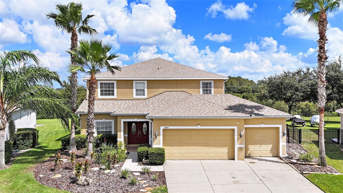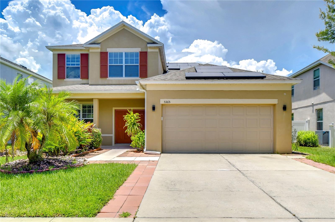- MLS#: TB8317797 ( Residential )
- Street Address: 25306 Conestoga Drive
- Viewed: 7
- Price: $512,900
- Price sqft: $163
- Waterfront: No
- Year Built: 2000
- Bldg sqft: 3154
- Bedrooms: 4
- Total Baths: 3
- Full Baths: 3
- Garage / Parking Spaces: 2
- Days On Market: 47
- Additional Information
- Geolocation: 28.2086 / -82.3978
- County: PASCO
- City: LAND O LAKES
- Zipcode: 34639
- Subdivision: Stagecoach Village 07 Ph 02
- Elementary School: Denham Oaks Elementary PO
- Middle School: Cypress Creek Middle School
- High School: Cypress Creek High PO
- Provided by: TAMPA BAY PREMIER REALTY
- Contact: Don Suda
- 813-968-8231

- DMCA Notice
Nearby Subdivisions
Bell Harbor
Cypress Estates
Dupree Lake Ph 03a
Dupree Lakes Ph 01
Dupree Lakes Ph 02
Dupree Lakes Ph 03a
Dupree Lakes Phase 1
East Lake Add
Enclave At Terra Bella
Enclave Ph 01
Enclavelk Padgett
Enclaveterra Bella Ph 01
Enclaveterra Bella Ph 2 3 4
Enclaveterra Bella Ph 24
Grand Oaks
Grand Oaks Ph 02
Grove Shore
Heron Point At Sable Ridge Ph
Lago Del Rey
Lake Joyce Add
Lake Padgett Estates
Lake Padgett Estates East
Lake Padgett Pines
Lake Padgett South
Landings At Bell Lake Ph 01
Manorslk Padgett
Marlow Ph 2b
Outlaw Ridge
Pine Lake
Plantation Palms
Plantation Palms Ph 01
Plantation Palms Ph 02a
Plantation Palms Ph 02b
Plantation Palms Ph 04b
Plantation Palms Ph 06
Plantation Palms Ph 4a
Plantation Palms Phase Fourb
Sable Ridge Ph 02b
Sable Ridge Ph 06a1
Sable Ridge Ph 3a
South Grove Add
Stagecoach Village 02 Ph 02
Stagecoach Village 03
Stagecoach Village 07 Ph 02
Stagecoach Village Prcl 04 Ph
The Woodlands
Twin Lake
Twin Lake Ph 02b
Twin Lake Ph 02c
Valencia Gardens Ph 03
PRICED AT ONLY: $512,900
Address: 25306 Conestoga Drive, LAND O LAKES, FL 34639
Would you like to sell your home before you purchase this one?
Description
PRICE REDUCTION! Welcome to 25306 Conestoga Dr, a stunning one story single family home in the desirable Land O Lakes, FL. This spacious residence features 4 bedrooms and 3 full bathrooms, offering a perfect blend of comfort and functionality. The thoughtful floor plan includes formal living and dining rooms that flow seamlessly into an open kitchen and family room, ideal for both entertaining and everyday living. The cozy family room is enhanced by a wood burning fireplace, creating a warm and inviting atmosphere. Natural light floods the space through ample windows and sliding doors, making every corner feel bright and airy.
The kitchen is a chefs delight, boasting extensive cabinetry, generous counter space, and modern stainless steel appliances. The luxurious primary suite includes a separate office or nursery, along with dual closets for all your storage needs. The primary bathroom offers a spa like experience with split dual vanities, a relaxing garden tub, and a separate shower.
Step outside to discover the exterior highlights, including a screened in, in ground pool that overlooks a serene wooded conservation area, providing a peaceful backdrop for relaxation and entertaining. This home is conveniently located near parks, shopping, and dining, ensuring you have everything you need just moments away. Experience the best of Florida living in this exquisite home
Property Location and Similar Properties
Payment Calculator
- Principal & Interest -
- Property Tax $
- Home Insurance $
- HOA Fees $
- Monthly -
Features
Building and Construction
- Covered Spaces: 0.00
- Exterior Features: Sliding Doors
- Flooring: Carpet, Tile
- Living Area: 2470.00
- Roof: Shingle
Land Information
- Lot Features: Conservation Area
School Information
- High School: Cypress Creek High-PO
- Middle School: Cypress Creek Middle School
- School Elementary: Denham Oaks Elementary-PO
Garage and Parking
- Garage Spaces: 2.00
- Open Parking Spaces: 0.00
- Parking Features: Driveway
Eco-Communities
- Pool Features: In Ground, Screen Enclosure
- Water Source: Public
Utilities
- Carport Spaces: 0.00
- Cooling: Central Air
- Heating: Central
- Pets Allowed: Yes
- Sewer: Public Sewer
- Utilities: Electricity Connected
Finance and Tax Information
- Home Owners Association Fee: 345.00
- Insurance Expense: 0.00
- Net Operating Income: 0.00
- Other Expense: 0.00
- Tax Year: 2023
Other Features
- Appliances: Dishwasher, Dryer, Microwave, Range, Refrigerator, Washer
- Association Name: Rhonda Turner
- Association Phone: 813-991-9821
- Country: US
- Interior Features: High Ceilings, Kitchen/Family Room Combo
- Legal Description: STAGECOACH VILLAGE PARCEL 7 PHASE 2 PB 36 PGS 13-17 LOT 40 BLK 2
- Levels: One
- Area Major: 34639 - Land O Lakes
- Occupant Type: Vacant
- Parcel Number: 19-26-22-0110-00200-0400
- View: Trees/Woods
- Zoning Code: MPUD
Similar Properties

- Anthoney Hamrick, REALTOR ®
- Tropic Shores Realty
- Mobile: 352.345.2102
- findmyflhome@gmail.com


