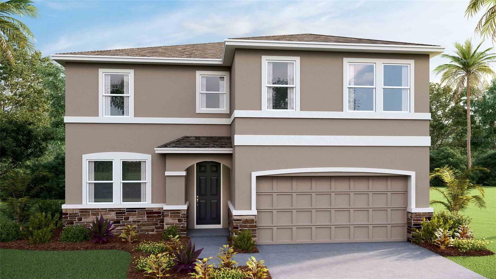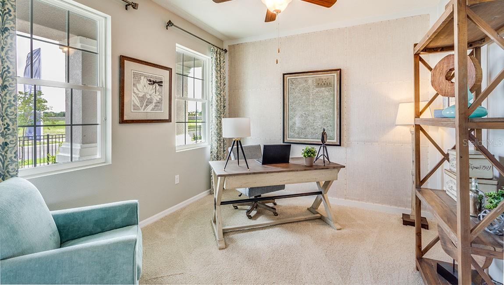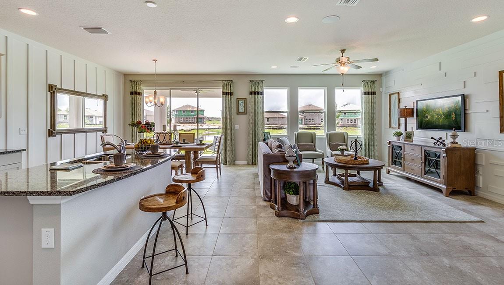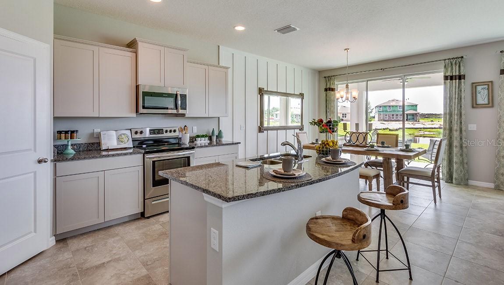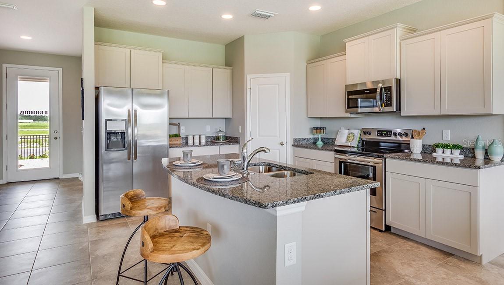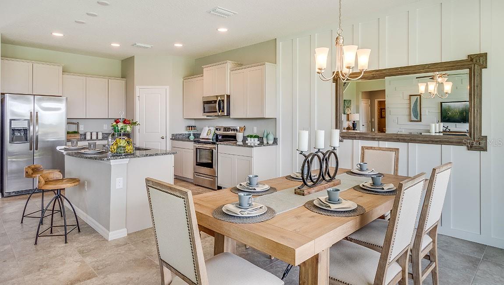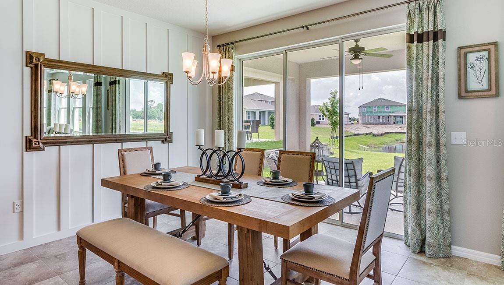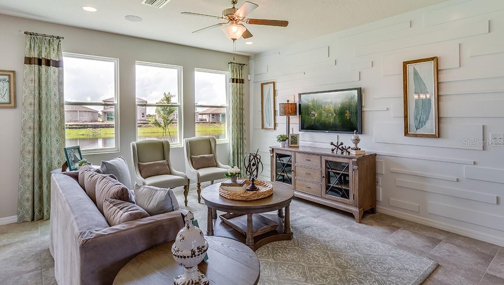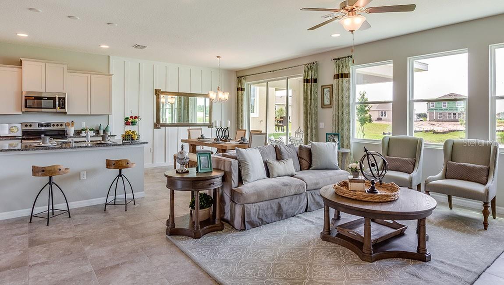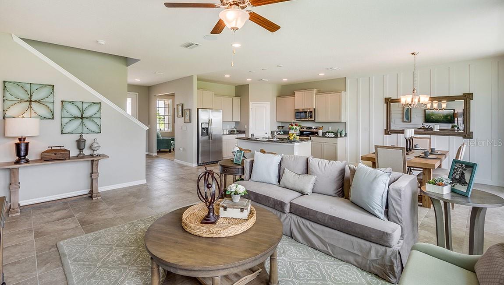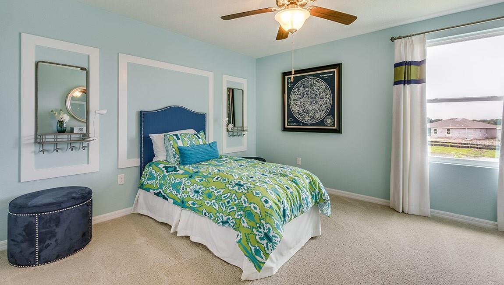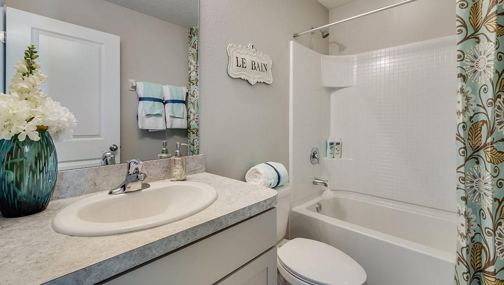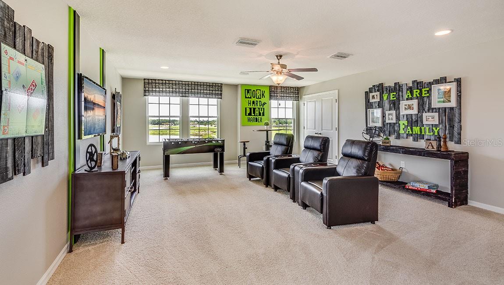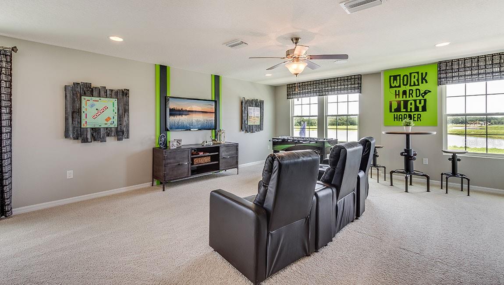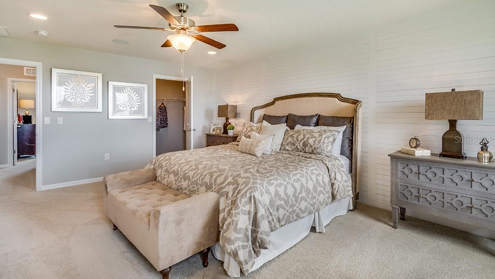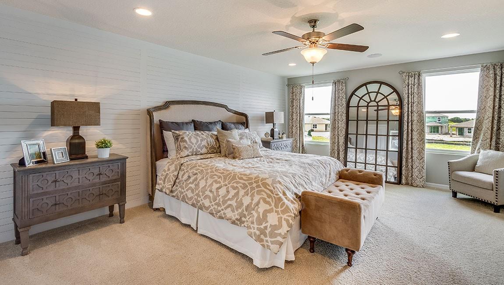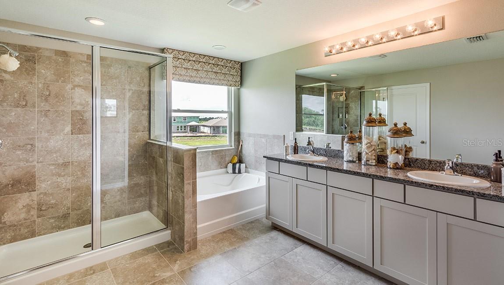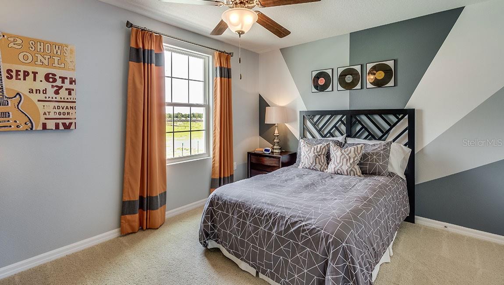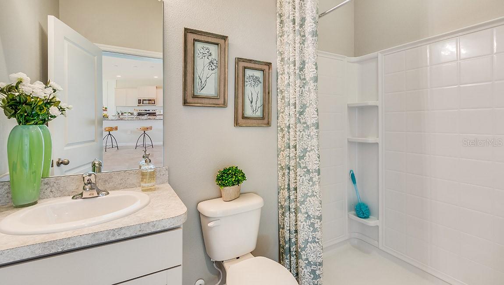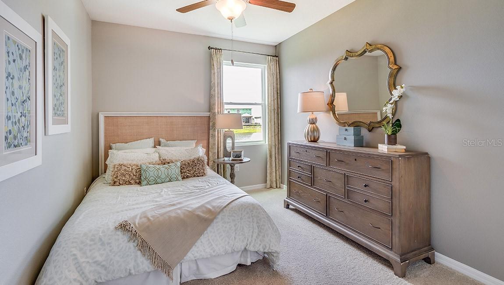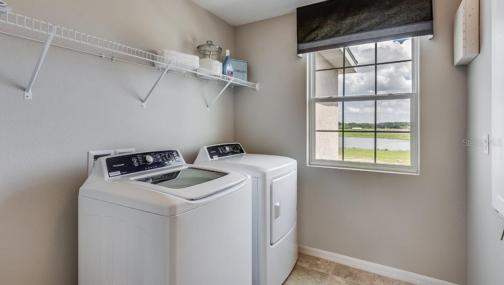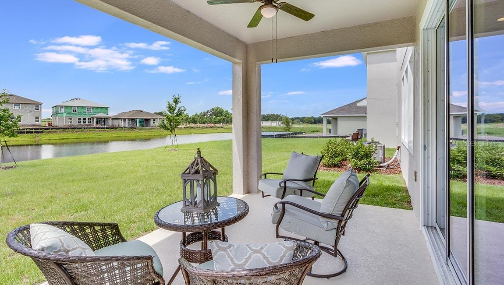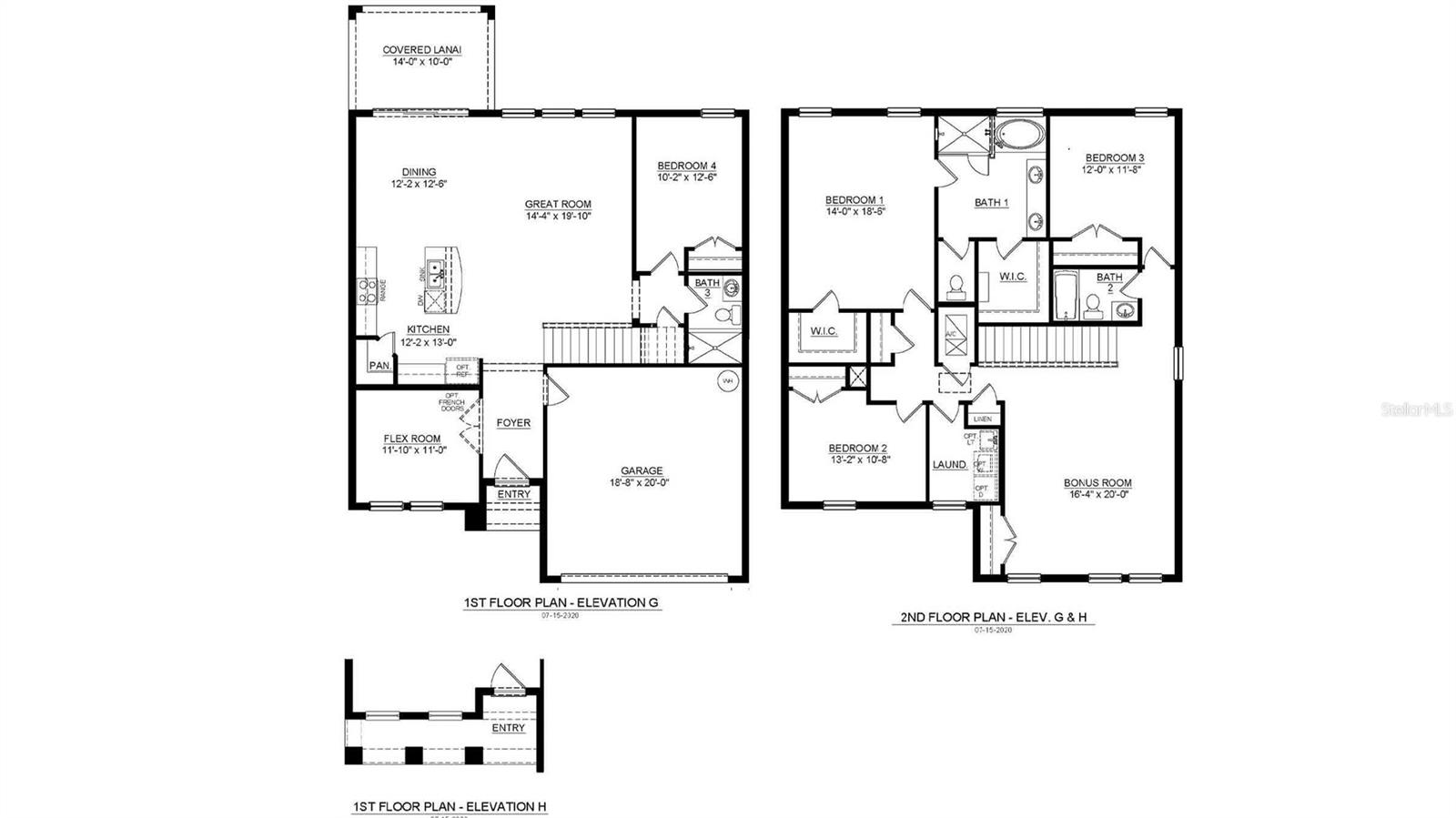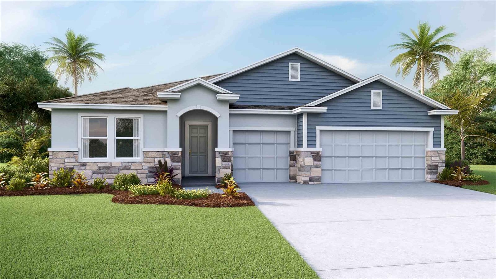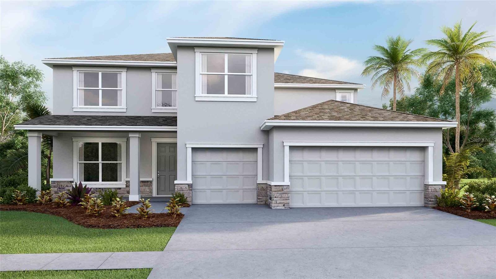- MLS#: TB8317691 ( Residential )
- Street Address: 32560 Osprey Peak Way
- Viewed: 2
- Price: $454,990
- Price sqft: $137
- Waterfront: No
- Year Built: 2025
- Bldg sqft: 3316
- Bedrooms: 4
- Total Baths: 3
- Full Baths: 3
- Garage / Parking Spaces: 2
- Days On Market: 48
- Additional Information
- Geolocation: 28.3208 / -82.2775
- County: PASCO
- City: SAN ANTONIO
- Zipcode: 33576
- Subdivision: Mirada
- Elementary School: San Antonio PO
- Middle School: Pasco Middle PO
- High School: Pasco High PO
- Provided by: D R HORTON REALTY OF TAMPA LLC
- Contact: Jodi Smenda
- 813-736-3541

- DMCA Notice
Nearby Subdivisions
Al Mar Acres
Carmela
Eagle Cove At Mirada
Mirada
Mirada Active Adult
Mirada Active Adult
Mirada Active Adult Gated
Mirada Active Adult Ph 1a 1c
Mirada Active Adult Ph 1b
Mirada Active Adult Ph 1e
Mirada Active Adult Ph 1f
Mirada Active Adult Phs 2a 2c
Mirada Pcl 1
Mirada Pcls 20 22 Rep
Mirada Prcl 1
Mirada Prcl 2
Mirada Prcl 6
Oak Glen
San Antonio Station
Tampa Bay Golf Tennis Club
Tampa Bay Golf Tennis Club P
Tampa Bay Golf Tennis Club Ph
Tampa Bay Golf And Country Clu
Tampa Bay Golf And Tennis Club
Tampa Bay Golf Tennis Club
Tampa Bay Golf Tennis Club Ph
Tampa Bay Golftennis Clb Ph V
Tampa Bay Golftennis Club Ah
PRICED AT ONLY: $454,990
Address: 32560 Osprey Peak Way, SAN ANTONIO, FL 33576
Would you like to sell your home before you purchase this one?
Description
Under Construction. The builder is offering buyers up to $20,000 towards closing costs with the use of a preferred lender and title company. Located off State Road 52 in San Antonio, and just 5 minutes from I 75, Mirada is bringing a 15 acre crystal MetroLagoon to this quiet town. The Market at Mirada is within the community, where youll find Publix, and a few small restaurants coming soon. The town may be quiet, but its only 15 minutes away from the bustling Wesley Chapel.
Mirada features our D.R. Horton Preferred series homes that showcase lofty 94 ceilings on the first floor, 42 staggered mount kitchen cabinets with crown molding, granite countertops throughout, stainless steel appliances, shower wall tile, and more. The preferred series lineup of homes also features our all concrete block construction on the 1st and 2nd stories, in addition to Home is Connected; D.R. Hortons Smart Home System. Other inventory options may be available in this community. Please reach out for list of availability
Pictures, photographs, colors, features, and sizes are for illustration purposes only and will vary from the homes as built. Home and community information, including pricing, included features, terms, availability, and amenities, are subject to change and prior sale at any time without notice or obligation. Materials may vary based on availability. D.R. Horton Reserves all Rights.
Property Location and Similar Properties
Payment Calculator
- Principal & Interest -
- Property Tax $
- Home Insurance $
- HOA Fees $
- Monthly -
Features
Building and Construction
- Builder Model: Coral
- Builder Name: D.R. Horton
- Covered Spaces: 0.00
- Exterior Features: Irrigation System
- Flooring: Carpet, Ceramic Tile
- Living Area: 2756.00
- Roof: Shingle
Property Information
- Property Condition: Under Construction
Land Information
- Lot Features: Paved
School Information
- High School: Pasco High-PO
- Middle School: Pasco Middle-PO
- School Elementary: San Antonio-PO
Garage and Parking
- Garage Spaces: 2.00
Eco-Communities
- Water Source: Public
Utilities
- Carport Spaces: 0.00
- Cooling: Central Air
- Heating: Central, Heat Pump
- Pets Allowed: Yes
- Sewer: Public Sewer
- Utilities: Public, Underground Utilities
Amenities
- Association Amenities: Park, Playground, Pool, Recreation Facilities
Finance and Tax Information
- Home Owners Association Fee Includes: Pool
- Home Owners Association Fee: 79.00
- Net Operating Income: 0.00
- Tax Year: 2024
Other Features
- Appliances: Dishwasher, Disposal, Electric Water Heater, Microwave, Range
- Association Name: Breeze Home
- Country: US
- Interior Features: Open Floorplan, Walk-In Closet(s)
- Legal Description: MIRADA PARCEL 4 PHASE 1 PB 93 PG 79 LOT 79
- Levels: Two
- Area Major: 33576 - San Antonio
- Occupant Type: Vacant
- Parcel Number: 11 25 20 0200 00000 0790
- Zoning Code: MPUD
Similar Properties

- Anthoney Hamrick, REALTOR ®
- Tropic Shores Realty
- Mobile: 352.345.2102
- findmyflhome@gmail.com


