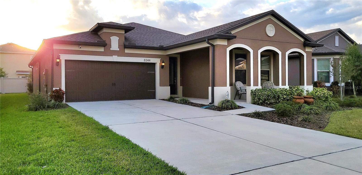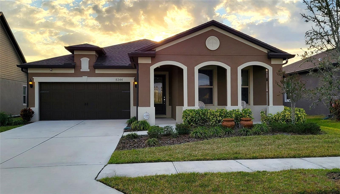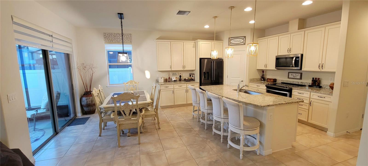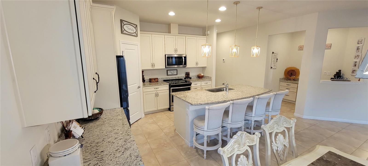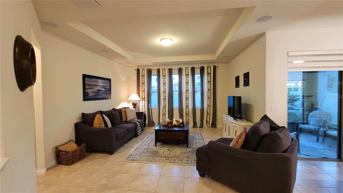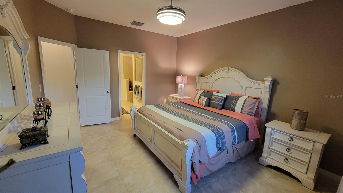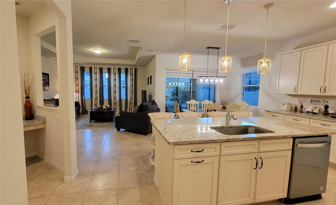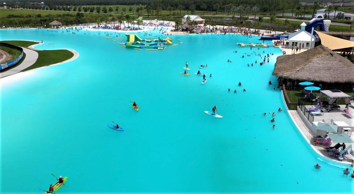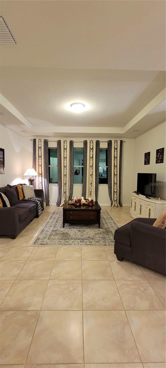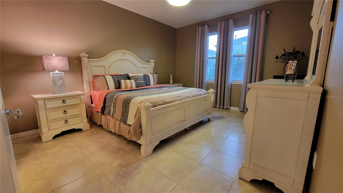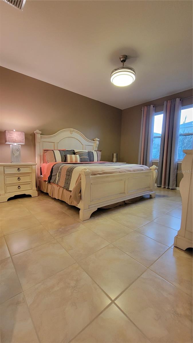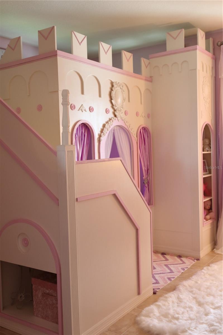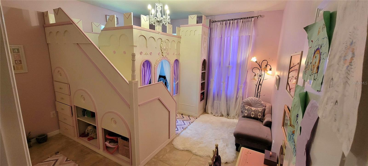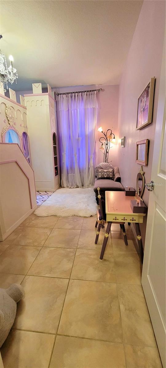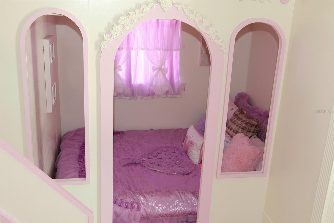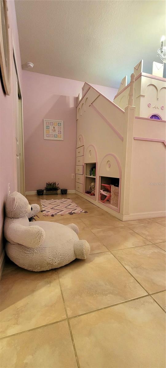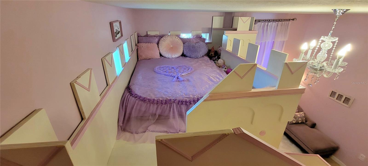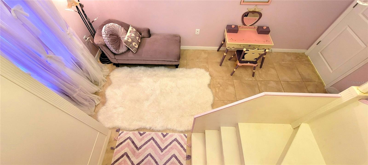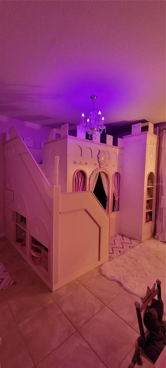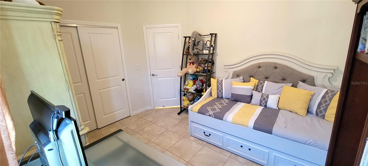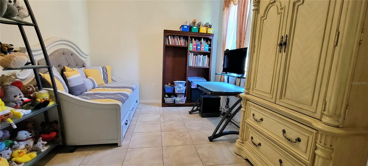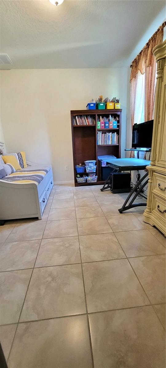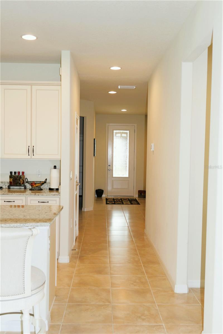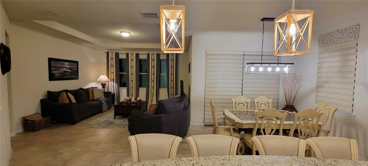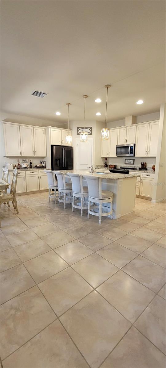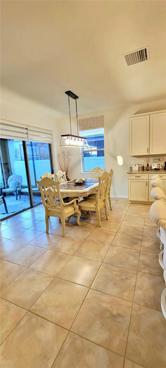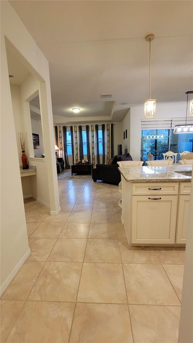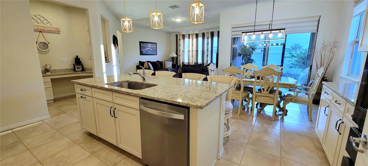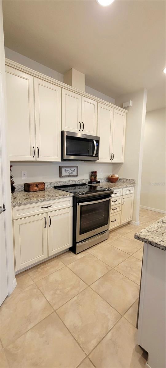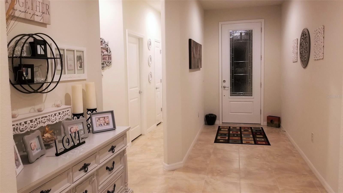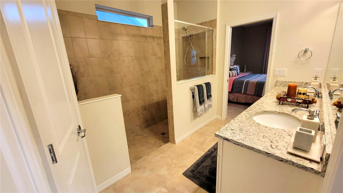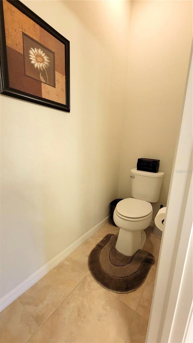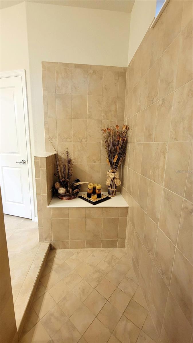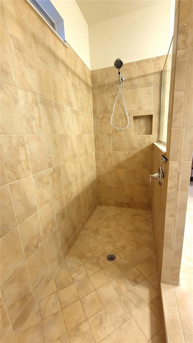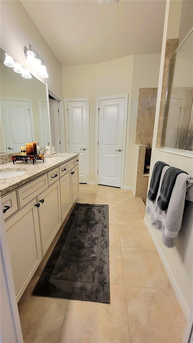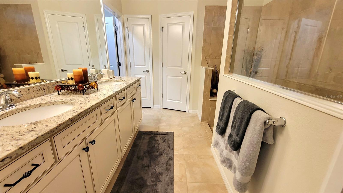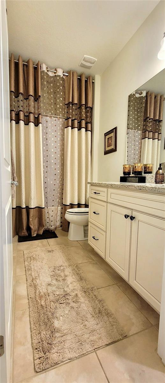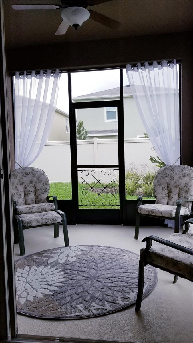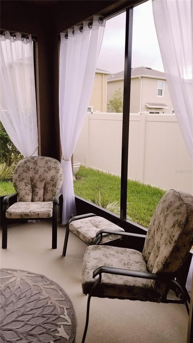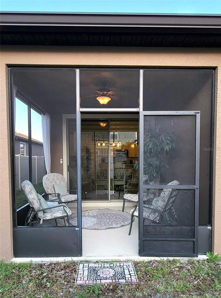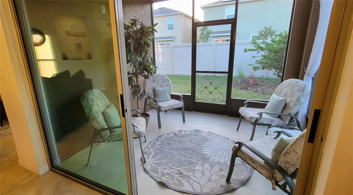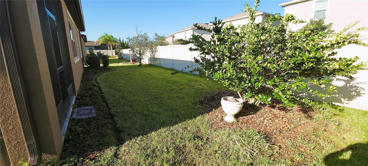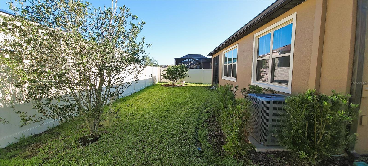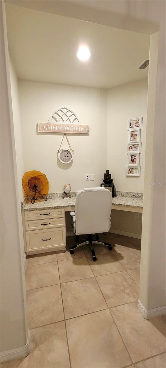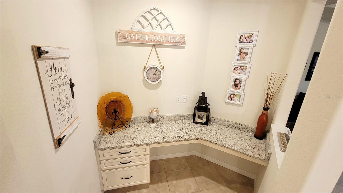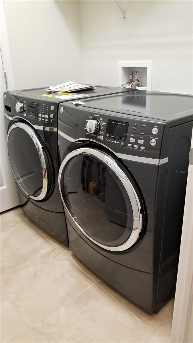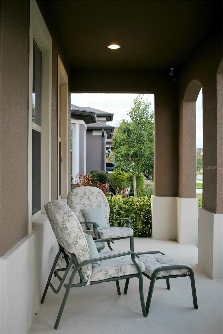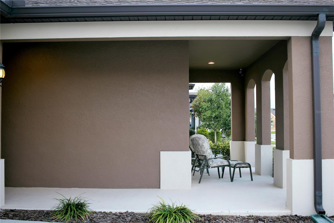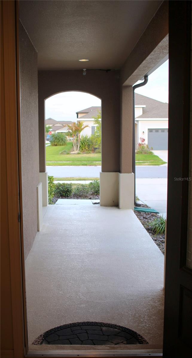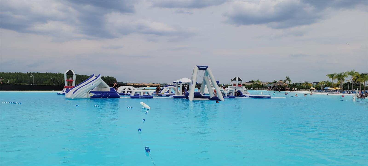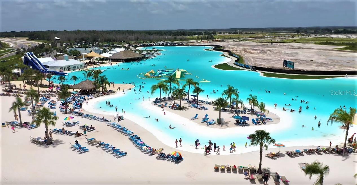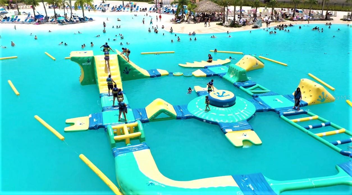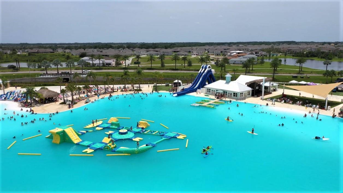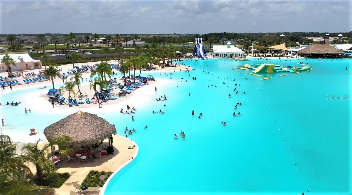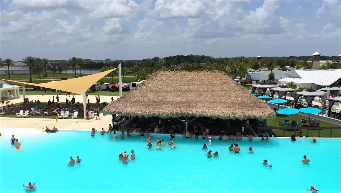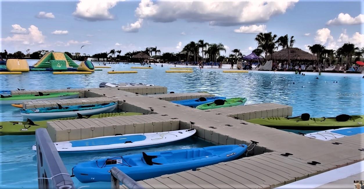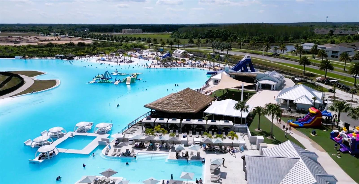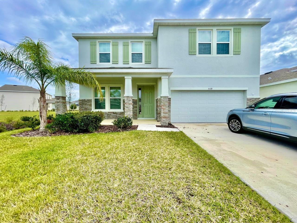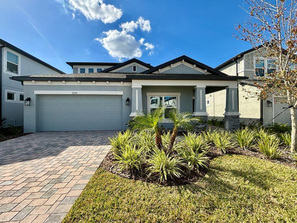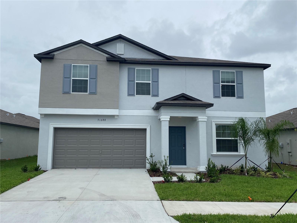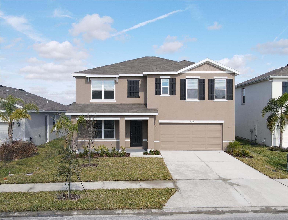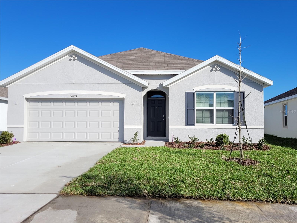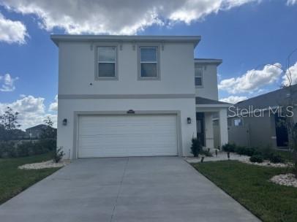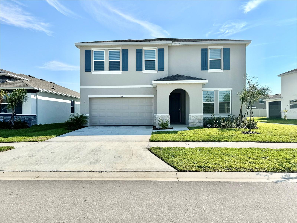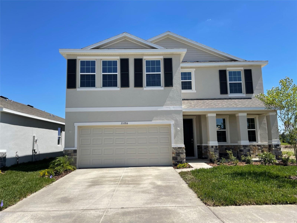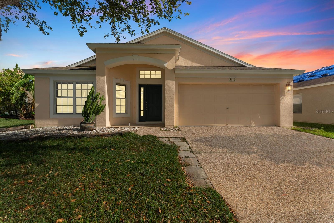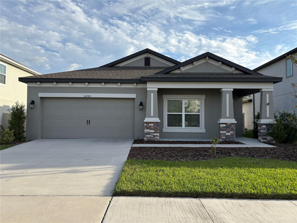- MLS#: TB8317427 ( Residential Lease )
- Street Address: 8344 Olive Brook Drive
- Viewed: 2
- Price: $2,700
- Price sqft: $1
- Waterfront: No
- Year Built: 2018
- Bldg sqft: 2757
- Bedrooms: 3
- Total Baths: 2
- Full Baths: 2
- Garage / Parking Spaces: 2
- Days On Market: 49
- Additional Information
- Geolocation: 28.273 / -82.2992
- County: PASCO
- City: WESLEY CHAPEL
- Zipcode: 33545
- Subdivision: Epperson Ranch South Ph 1e2
- Elementary School: Wesley Chapel Elementary PO
- Middle School: Thomas E Weightman Middle PO
- High School: Wesley Chapel High PO
- Provided by: DALTON WADE INC
- Contact: Lillian Serrano
- 888-668-8283

- DMCA Notice
Nearby Subdivisions
Aberdeen Ph 1
Avalon Park West
Avalon Park Westnorth Ph 1a
Avalon Pk Westnorth Ph 2 4 5
Avalon Pk Westnorth Phs 2 4 5
Bridgewater Ph 01 02
Bridgewater Ph 04
Brookfield Estates
Chapel Pines Ph 1b
Chapel Xings Prcl E
Epperson
Epperson North Townhomes Phase
Epperson North Twnhms Ph 4
Epperson North Village A1a5
Epperson North Village E2
Epperson North Village E3
Epperson Ranch
Epperson Ranch North Ph 2 3
Epperson Ranch North Pod F Ph
Epperson Ranch South Ph 1
Epperson Ranch South Ph 1d2
Epperson Ranch South Ph 1e2
Epperson Ranch South Ph 2h2
Meadow Rdg Ph A2
New River Lakes Ph 01
New River Lakes Village A8
Oak Creek Phase One
Palm Cove Ph 1b
Palm Love Ph 01a
Towns At Woodsdale
Townswatergrass
Townswoodsdale Ph 1
Villageswesley Chapel Ph 1b
Watergrass
Watergrass Parcels D2
Watergrass Prcl D1
Watergrass Prcl E2
Wesbridge Ph 4
Westgate
Westgate At Avalon Park
Whispering Oaks Preserve Ph 1
Whispering Oaks Preserve Ph 2
PRICED AT ONLY: $2,700
Address: 8344 Olive Brook Drive, WESLEY CHAPEL, FL 33545
Would you like to sell your home before you purchase this one?
Description
Option: Furnished or Unfurnished. Move to this resort style living community at EPPERSON! Built by Pulte Homes in 2018, this stunning 3bed/2bath/2.5gar Cascade floor plan home features the FIRST CRYSTAL LAGOON/beach in the nation, measuring 7.5 Acres! You will enjoy beach sand, paddle boarding, kayaking, water obstacle platform, water slide, swim up bar, event pavilion, restaurant, cabana pool, dog park, playground, walk/biking trail & ULTRA FI (Gigabit Wi Fi). Look forward to the weekly fun family events, movies & live music at the Lagoon! This EFL Diamond Certified Energy Efficient home, features an open floor plan with 9'4" ceilings, rounded corners, ceramic floor tiles throughout, 8' glass entrance door, premium 42" glazed maple kitchen cabinets with crown molding, basin kitchen sink, upgraded granite counter tops throughout, stainless steel appliances, large bar style island & a planning center with built in granite desk area. The master bath boasts tiled wall walk in shower with seat/bench, dual sink vanity, & walk in closet. The family room has tray ceilings with 5.1 Surround Sound speakers installed. Additional highlights: shampoo niche & tiled wall in bathrooms, elongated toilets & counters at height comfort level (3 ft.), golf cart storage in garage, covered lanai, cable & Ultra Fi ports in all rooms including the lanai, pre wired for kitchen pendants, ceiling fans, alarm system & surveillance camera, & in wall wire chase hub (hide T.V cables). Located within 2 4 miles of SR 54, I 75, shopping, hospitals & restaurants.
Property Location and Similar Properties
Payment Calculator
- Principal & Interest -
- Property Tax $
- Home Insurance $
- HOA Fees $
- Monthly -
Features
Building and Construction
- Builder Model: Cascade
- Builder Name: Pulte Homes
- Covered Spaces: 0.00
- Exterior Features: Irrigation System, Lighting, Rain Gutters, Sidewalk, Sliding Doors
- Fencing: Partial
- Flooring: Ceramic Tile
- Living Area: 1910.00
Property Information
- Property Condition: Completed
Land Information
- Lot Features: Sidewalk, Street Dead-End
School Information
- High School: Wesley Chapel High-PO
- Middle School: Thomas E Weightman Middle-PO
- School Elementary: Wesley Chapel Elementary-PO
Garage and Parking
- Garage Spaces: 2.00
- Parking Features: Driveway, Garage Door Opener, Golf Cart Parking, Oversized
Eco-Communities
- Green Energy Efficient: Windows
- Pool Features: In Ground, Other, Self Cleaning
- Water Source: Public
Utilities
- Carport Spaces: 0.00
- Cooling: Central Air
- Heating: Central, Electric
- Pets Allowed: Cats OK, Dogs OK, Pet Deposit, Yes
- Sewer: Public Sewer
- Utilities: BB/HS Internet Available, Cable Available, Cable Connected, Electricity Available, Electricity Connected, Phone Available, Street Lights, Water Available, Water Connected
Amenities
- Association Amenities: Cable TV, Clubhouse, Gated, Park, Playground
Finance and Tax Information
- Home Owners Association Fee: 0.00
- Net Operating Income: 0.00
Other Features
- Appliances: Dishwasher, Disposal, Dryer, Electric Water Heater, Microwave, Range, Refrigerator, Washer
- Association Name: Breeze
- Association Phone: 813-565-4663
- Country: US
- Furnished: Negotiable
- Interior Features: Built-in Features, Ceiling Fans(s), High Ceilings, Open Floorplan, Other, Primary Bedroom Main Floor, Split Bedroom, Tray Ceiling(s), Walk-In Closet(s)
- Levels: One
- Area Major: 33545 - Wesley Chapel
- Occupant Type: Owner
- Parcel Number: 34-25-20-0080-02000-0160
Owner Information
- Owner Pays: Cable TV, Internet, Taxes
Similar Properties

- Anthoney Hamrick, REALTOR ®
- Tropic Shores Realty
- Mobile: 352.345.2102
- findmyflhome@gmail.com


