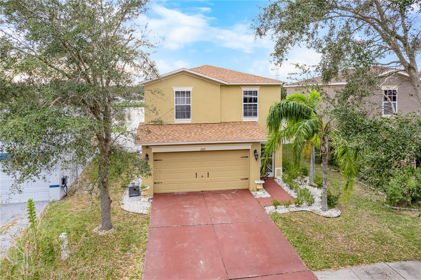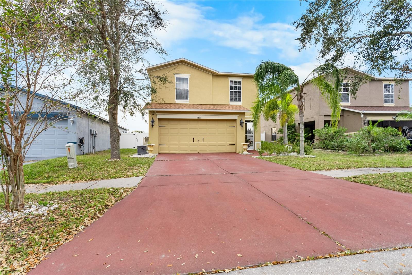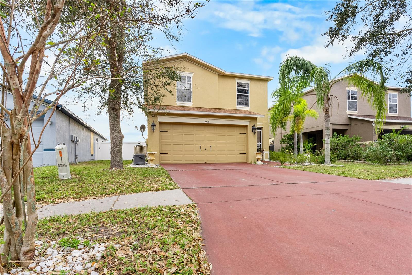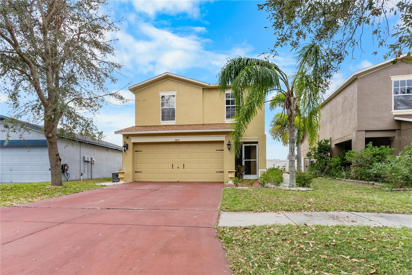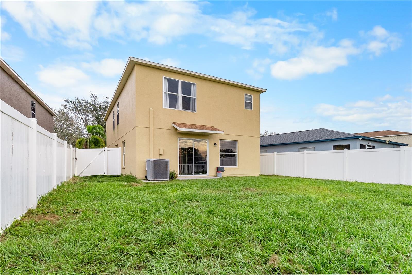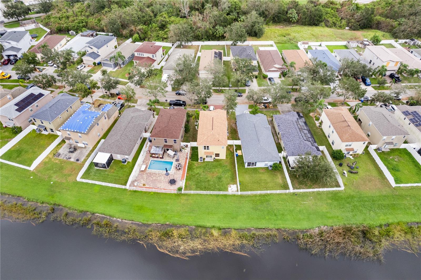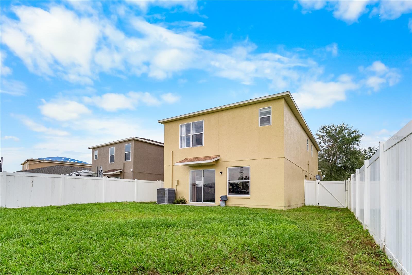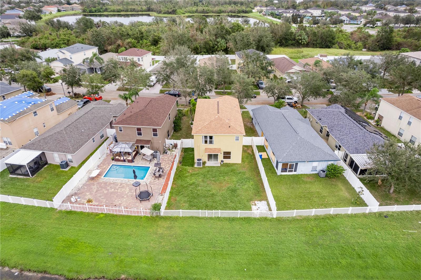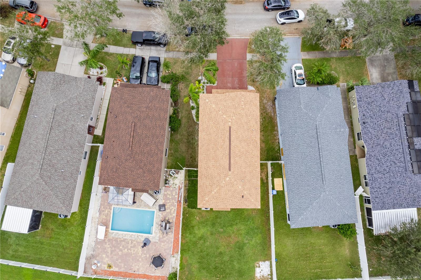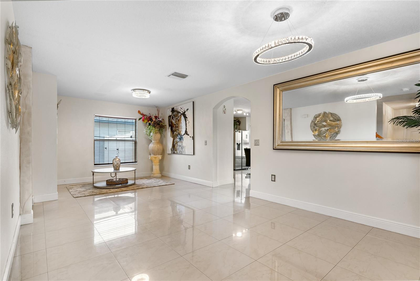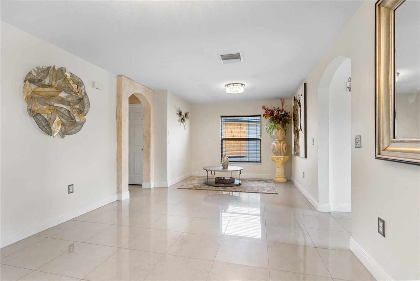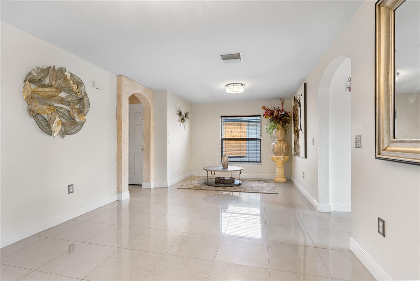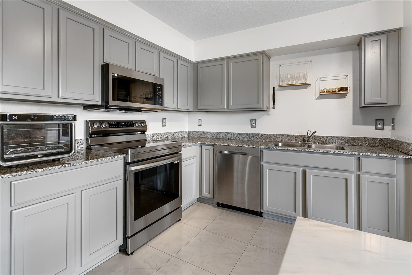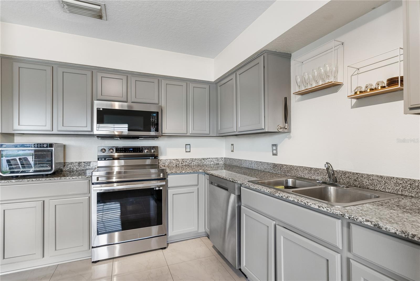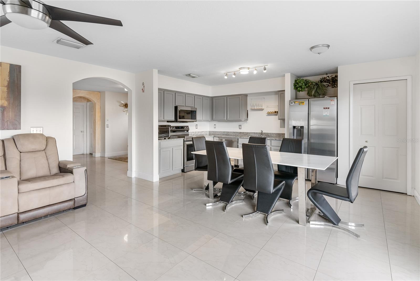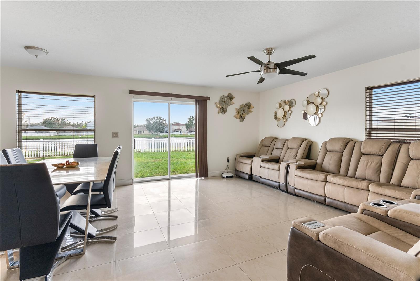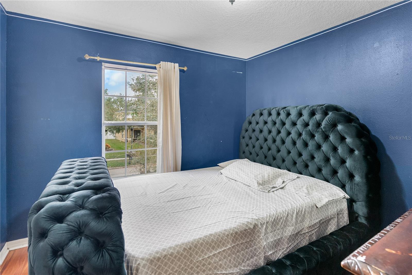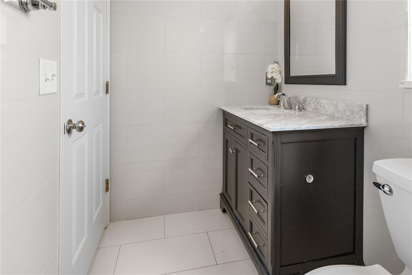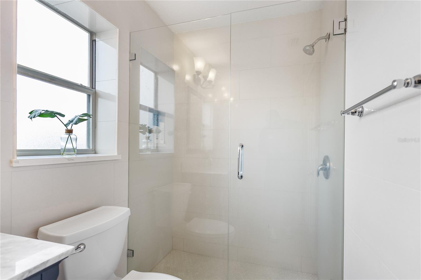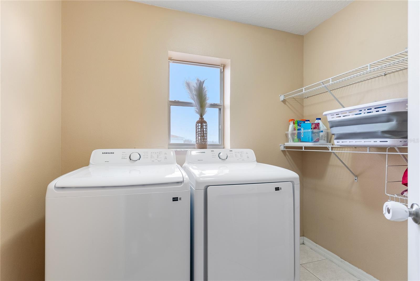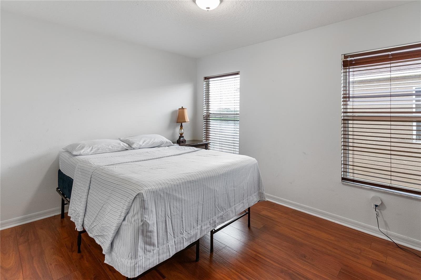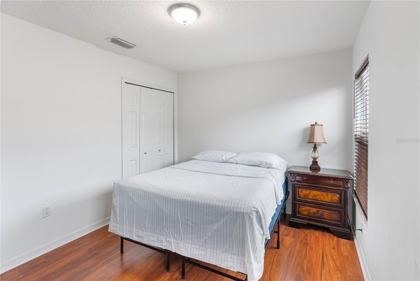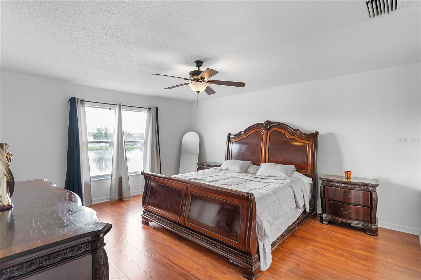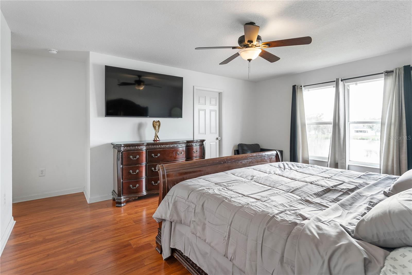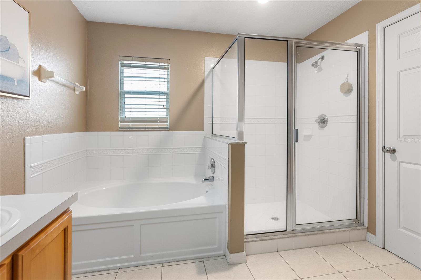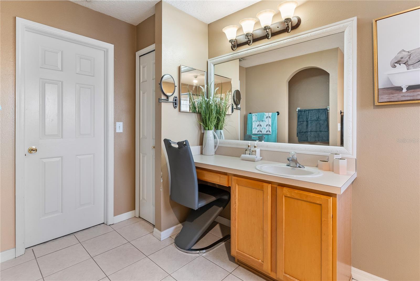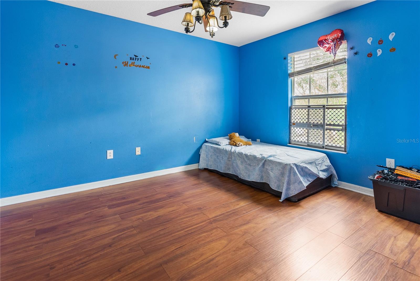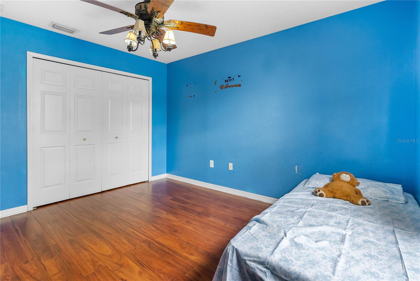- MLS#: TB8317099 ( Residential )
- Street Address: 7819 Carriage Pointe Drive
- Viewed: 14
- Price: $374,900
- Price sqft: $79
- Waterfront: No
- Year Built: 2006
- Bldg sqft: 4722
- Bedrooms: 4
- Total Baths: 3
- Full Baths: 2
- 1/2 Baths: 1
- Garage / Parking Spaces: 2
- Days On Market: 63
- Additional Information
- Geolocation: 27.8311 / -82.365
- County: HILLSBOROUGH
- City: GIBSONTON
- Zipcode: 33534
- Subdivision: Carriage Pointe Ph 1
- Provided by: AVENUE HOMES LLC
- Contact: Irma Gonzalez
- 833-499-2980

- DMCA Notice
Nearby Subdivisions
Armstrongs Riverside Estates
Bullfrog Creek Preserve
Carriage Point Ph 2a
Carriage Pointe Ph 1
Carriage Pointe South Ph 2b
Carriage Pointe South Ph 2d3
Carriage Pte South Ph 2c 2
East Bay Lakes
Florida Garden Lands Revised
Florida Garden Lands Rev M
Gibsons Artesian Lands Sectio
Gibsonton On The Bay 3rd Add
Kings Lake Ph 2a
Magnolia Trails
Northgate Ph 1
Northgate Ph 3
Not Applicable
South Bay Lakes
Southgate Phase12
Southwind Sub
Tanglewood Preserve
Tanglewood Preserve Ph 2
Tanglewood Preserve Ph 3
Unplatted
Varns Resub
PRICED AT ONLY: $374,900
Address: 7819 Carriage Pointe Drive, GIBSONTON, FL 33534
Would you like to sell your home before you purchase this one?
Description
Welcome to this inviting 4 bedroom, 2.1 bath lake view retreat with a spacious 2 car garage, where thoughtful design meets modern comfort. This two story home opens with a bright, open concept first floor featuring elegant porcelain tile and a formal dining room with updated lighting for a warm ambiance. Enjoy stunning lake views from the living room and kitchen, creating a serene backdrop for both relaxation and entertaining. Upstairs, you'll find four generous bedrooms, ample linen storage, and a convenient laundry room. This home has been thoughtfully upgraded with a new roof, fresh exterior paint, stainless steel appliancesincluding a sleek stove and dishwasherand energy efficient AC. The master closet now features vinyl flooring and custom shelving, while the guest bathroom has been beautifully renovated.
Additional features include smart ceiling fans, modern lighting fixtures, and a second refrigerator in the garage. With all stainless steel appliances included, this home is truly move in ready. Enjoy the best of lakeside livingschedule your private showing today!
Property Location and Similar Properties
Payment Calculator
- Principal & Interest -
- Property Tax $
- Home Insurance $
- HOA Fees $
- Monthly -
Features
Building and Construction
- Covered Spaces: 0.00
- Exterior Features: Irrigation System, Sliding Doors
- Fencing: Fenced
- Flooring: Ceramic Tile, Laminate, Vinyl
- Living Area: 2086.00
- Roof: Shingle
Garage and Parking
- Garage Spaces: 2.00
Eco-Communities
- Water Source: Public
Utilities
- Carport Spaces: 0.00
- Cooling: Central Air
- Heating: Central, Electric
- Pets Allowed: Yes
- Sewer: Other
- Utilities: BB/HS Internet Available, Cable Available, Electricity Available
Amenities
- Association Amenities: Basketball Court, Clubhouse, Fitness Center, Playground, Pool, Tennis Court(s)
Finance and Tax Information
- Home Owners Association Fee: 250.00
- Net Operating Income: 0.00
- Tax Year: 2023
Other Features
- Appliances: Dishwasher, Dryer, Microwave, Range, Refrigerator, Washer
- Association Name: Carriage Pointe/Margie Sandler
- Country: US
- Furnished: Unfurnished
- Interior Features: Ceiling Fans(s), Open Floorplan, Thermostat, Walk-In Closet(s), Window Treatments
- Legal Description: CARRIAGE POINTE PHASE 1 LOT 60 BLOCK C
- Levels: Two
- Area Major: 33534 - Gibsonton
- Occupant Type: Owner
- Parcel Number: U-36-30-19-82P-C00000-00060.0
- View: Water
- Views: 14
- Zoning Code: PD

- Anthoney Hamrick, REALTOR ®
- Tropic Shores Realty
- Mobile: 352.345.2102
- findmyflhome@gmail.com


