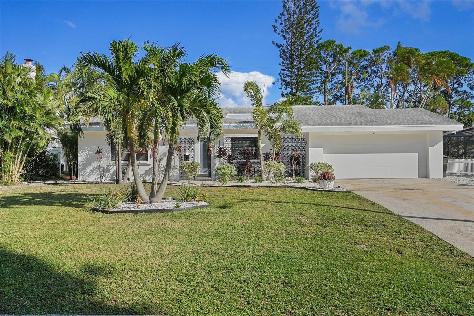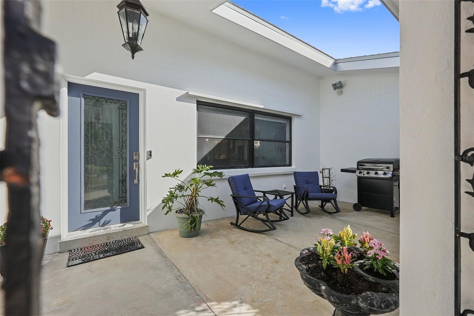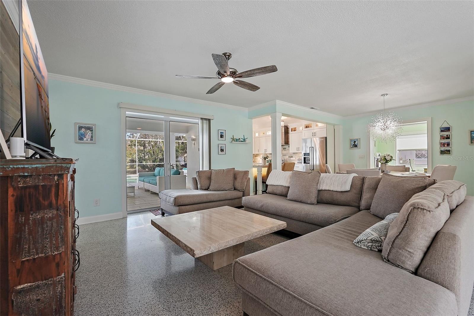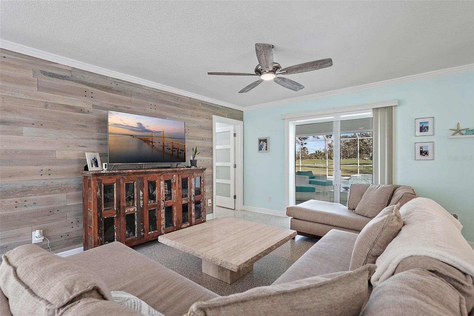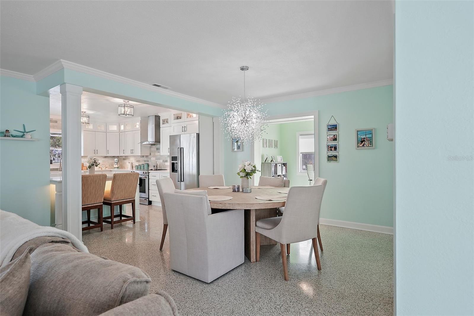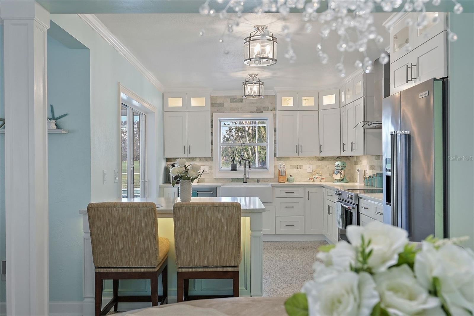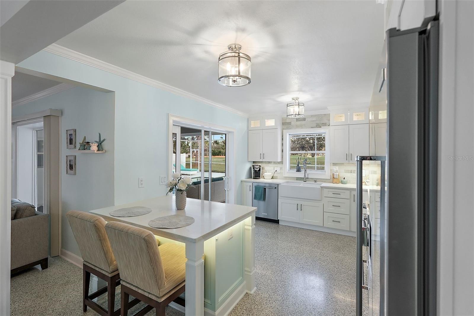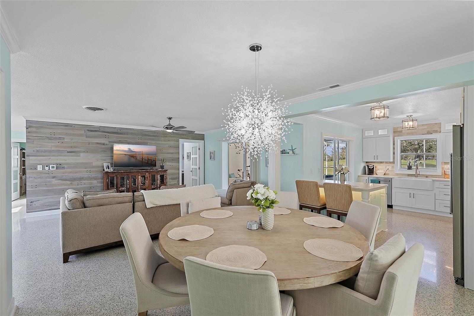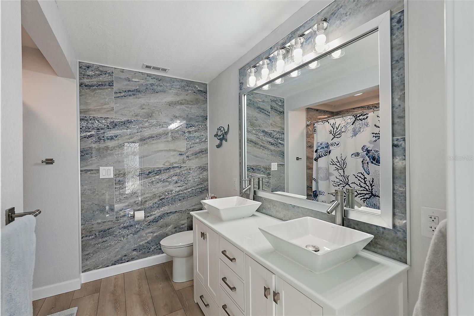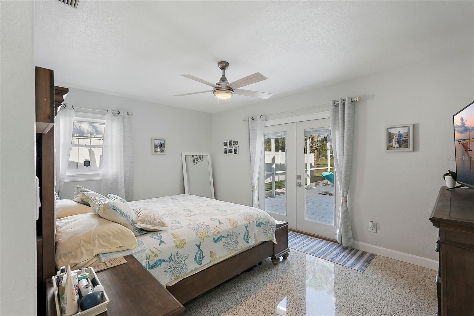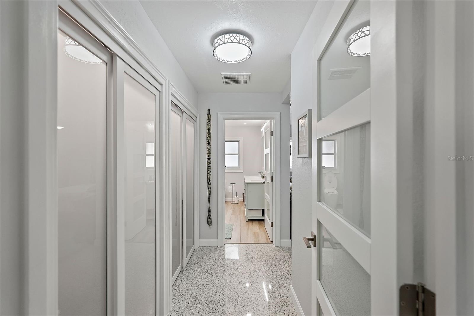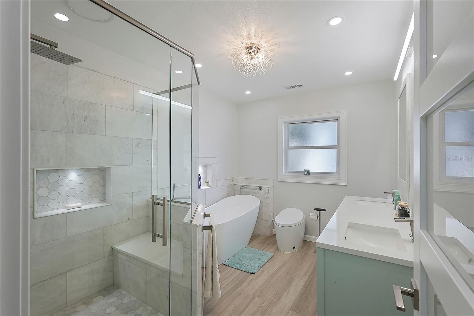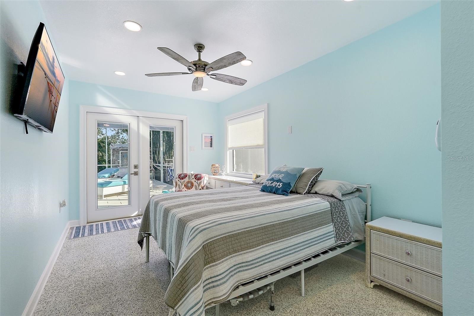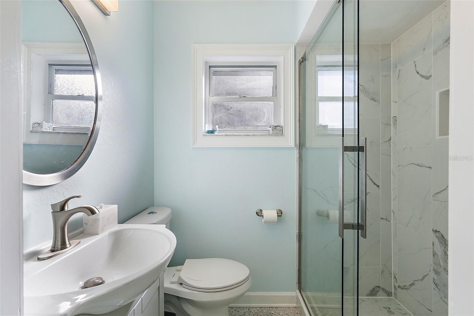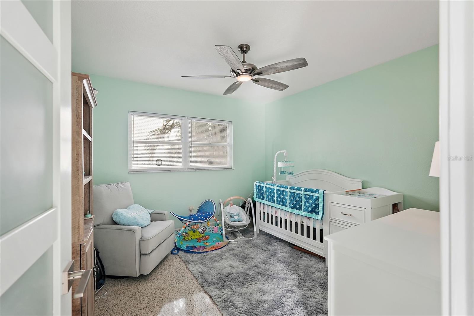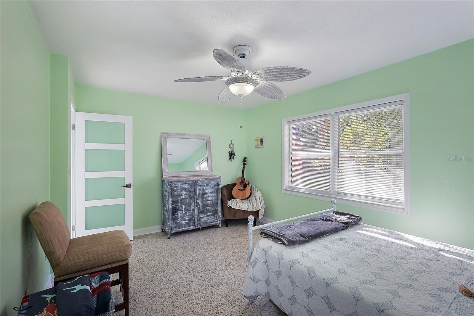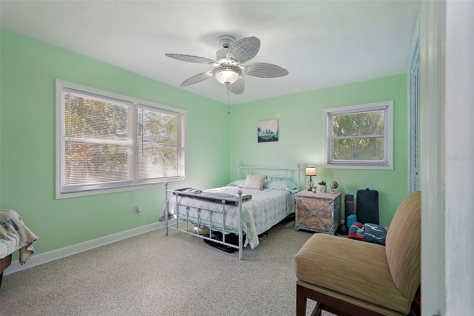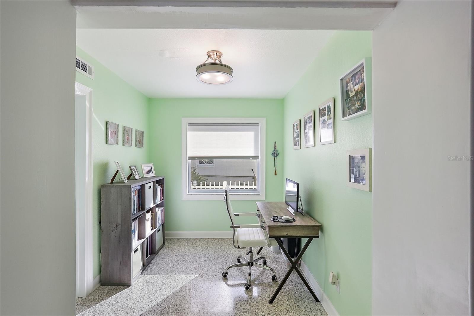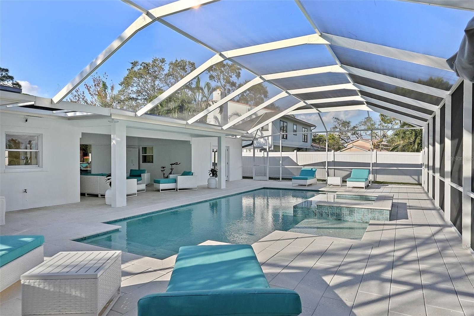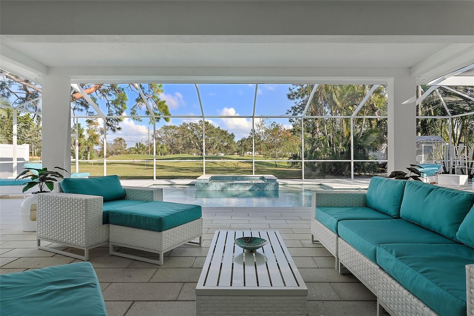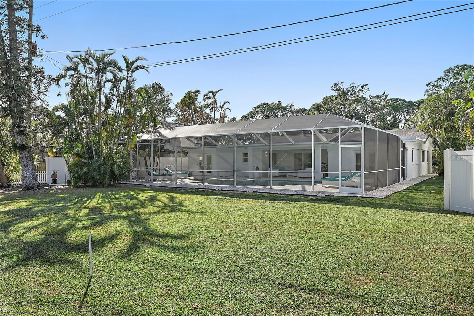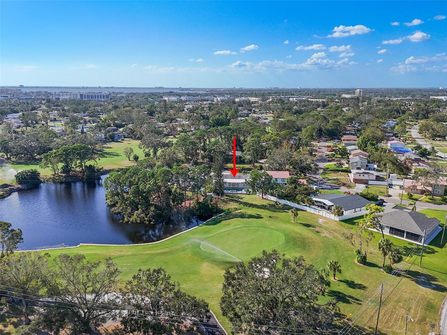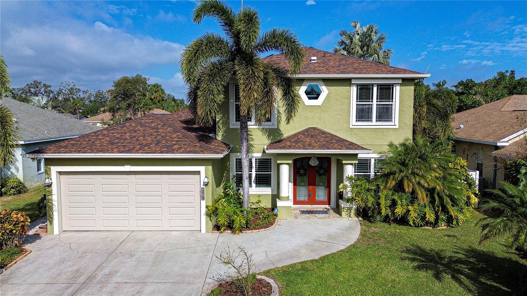- MLS#: TB8316530 ( Residential )
- Street Address: 2504 Madrid Way S
- Viewed: 4
- Price: $925,000
- Price sqft: $328
- Waterfront: No
- Year Built: 1962
- Bldg sqft: 2821
- Bedrooms: 4
- Total Baths: 3
- Full Baths: 3
- Garage / Parking Spaces: 2
- Days On Market: 50
- Additional Information
- Geolocation: 27.7304 / -82.6697
- County: PINELLAS
- City: SAINT PETERSBURG
- Zipcode: 33712
- Subdivision: Lakewood Estates Tracts 1011
- Elementary School: Maximo Elementary PN
- Middle School: Bay Point Middle PN
- High School: Lakewood High PN
- Provided by: SMITH & ASSOCIATES REAL ESTATE
- Contact: Alexis Kaplowitz
- 727-342-3800

- DMCA Notice
Nearby Subdivisions
Allengay Sub
Bryn Mawr No. 1 Lots 27 And 28
Colonial Place Rev
Delmonte Sub
Douglas Park
East Roselawn
Fruitland Heights B
Gentry Gardens
Gormans Sub
Green Acres
Lakeside 1st Add
Lakeview Grove
Lakewood Estates Sec B
Lakewood Estates Sec F Rep 2
Lakewood Estates Tracts 1011
Lamparilla Sub
Lewarn Sub
Mansfield Heights
Murphys H A Rep
Ohio Park
Palmetto Park
Paynehansen Sub 1
Pecan Highlands
Pine Grove Sub
Pinellas Point Skyview Shores
Pineville Sub
Prathers Fifth Royal
Prathers Highland Homes
Prathers Rev
Roosevelt Park Add
Royals Rosa E Sub
Saint Petersburg
Scott Park
Stephenson Manor
Stephensons Sub 2 Add
Stevens Second Sub
Tangerine Terrace 2
Tanhurst Sub
Trelain Add
Trotter Sub
Vera Manor
Wedgewood Forrest
Wedgewood Park 6th Add
Welbilts Add To Lakewood Estat
West Wedgewood Park 5th Add
West Wedgewood Park 8th Add
PRICED AT ONLY: $925,000
Address: 2504 Madrid Way S, SAINT PETERSBURG, FL 33712
Would you like to sell your home before you purchase this one?
Description
NO FLOOD ZONE. Welcome to this meticulously renovated home nestled in the highly sought after Lakewood Estates neighborhood. This 4 Bed, 3 Bath, Pool & Spa home sits on the 7th hole of the St Petersburg Country Club Golf Course. As you step inside, restored terrazzo floors flow seamlessly throughout the open floor plan showcasing the homes modern elegance and timeless charm. The contemporary kitchen has been completely renovated with solid wood cabinets, quartz countertops, stainless steel appliances and dining area. This home features a split floor plan and offers a spacious primary suite with ample closet space and French doors leading to the backyard. Two additional bedrooms + a guest suite provide flexibility and convenience for family, visitors and office space. The backyard is a true oasis featuring a screened in pool, spa, covered lounge area and expansive views of the golf course. No detail has been spared! Lakewood Estates is home to the St. Petersburg Country Club, where you can enjoy access to golf, tennis, and exclusive events. Whether you're an avid golfer or enjoy social gatherings, the country club offers memberships for a variety of activities. This home is a short drive from some of Floridas finest beaches and vibrant Downtown St. Petersburg. Outdoor enthusiasts will love the proximity to boating marinas, fishing adventures, and local treasures like Boyd Hill Nature Preserve. HIGHLIGHTS: Brand new roof, no flood zone, 4 Bed/3 Bath, golf course frontage, open floor plan, screened in pool & spa, (2) car garage, large primary bedroom and guest suite, storage shed. Easement located on the property for boat or golf cart parking. Dont miss your opportunity to live in this wonderful community, combining the best of comfort, leisure, and Florida living. Schedule your showing today!
Property Location and Similar Properties
Payment Calculator
- Principal & Interest -
- Property Tax $
- Home Insurance $
- HOA Fees $
- Monthly -
Features
Building and Construction
- Covered Spaces: 0.00
- Exterior Features: Irrigation System, Lighting, Storage
- Flooring: Terrazzo, Tile
- Living Area: 1928.00
- Roof: Shingle
Land Information
- Lot Features: Conservation Area, Landscaped, On Golf Course, Paved, Private
School Information
- High School: Lakewood High-PN
- Middle School: Bay Point Middle-PN
- School Elementary: Maximo Elementary-PN
Garage and Parking
- Garage Spaces: 2.00
- Open Parking Spaces: 0.00
- Parking Features: Driveway, Garage Door Opener
Eco-Communities
- Pool Features: Heated
- Water Source: Public
Utilities
- Carport Spaces: 0.00
- Cooling: Central Air
- Heating: Central, Electric
- Sewer: Public Sewer
- Utilities: BB/HS Internet Available, Cable Available, Electricity Connected, Public, Sewer Connected
Finance and Tax Information
- Home Owners Association Fee: 0.00
- Insurance Expense: 0.00
- Net Operating Income: 0.00
- Other Expense: 0.00
- Tax Year: 2023
Other Features
- Appliances: Built-In Oven, Cooktop, Dishwasher, Dryer, Freezer, Ice Maker, Range, Refrigerator, Washer
- Country: US
- Interior Features: Open Floorplan, Split Bedroom, Stone Counters, Walk-In Closet(s)
- Legal Description: LAKEWOOD ESTATES TRACTS 10-11 BLK 3, LOT 10 & 25FT X 76 FT OF TRACT A ADJ ON E
- Levels: One
- Area Major: 33712 - St Pete
- Occupant Type: Owner
- Parcel Number: 02-32-16-49662-003-0100
- Possession: Close of Escrow
- Style: Contemporary, Mid-Century Modern, Traditional
- View: Golf Course
Similar Properties

- Anthoney Hamrick, REALTOR ®
- Tropic Shores Realty
- Mobile: 352.345.2102
- findmyflhome@gmail.com


