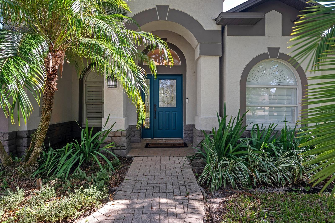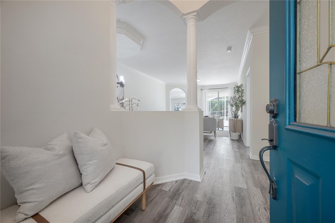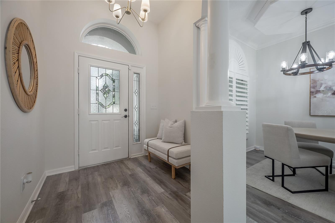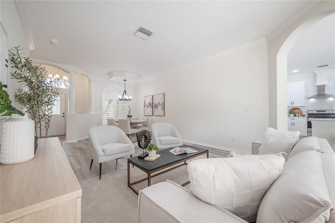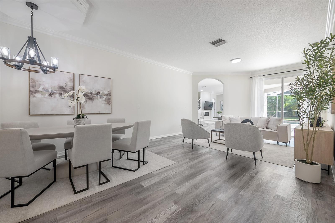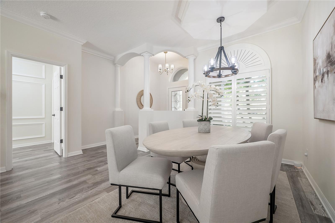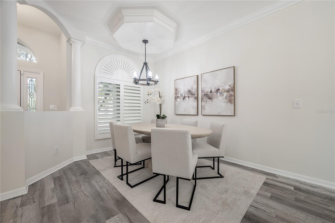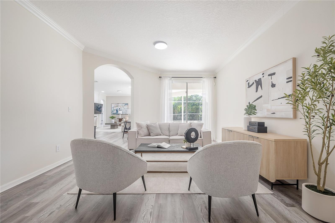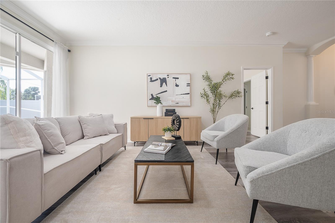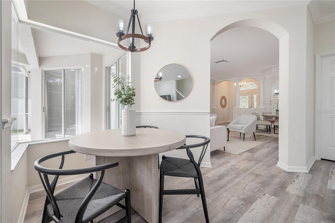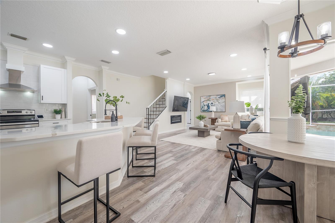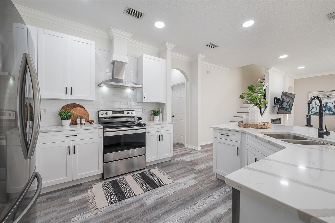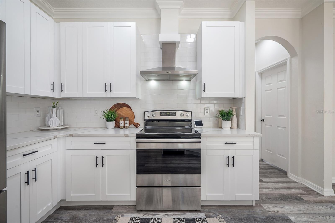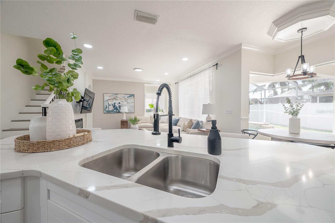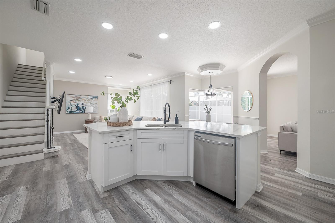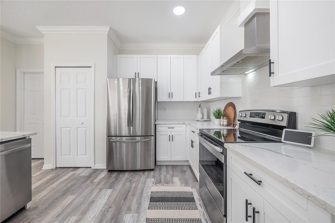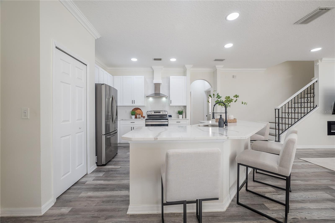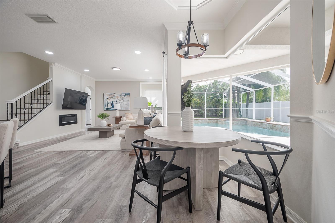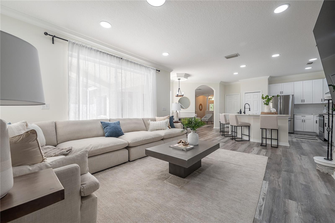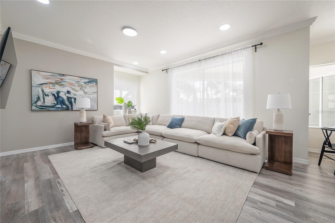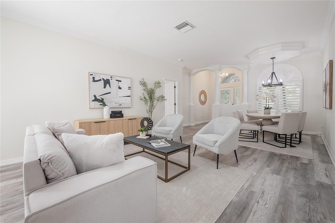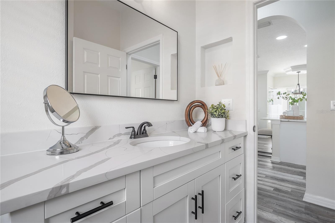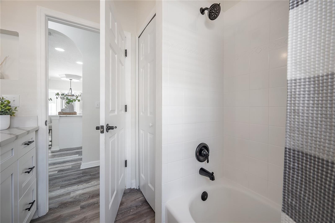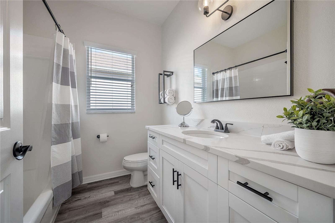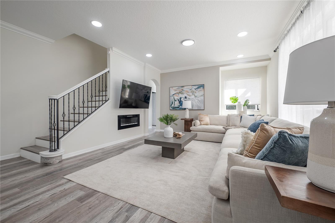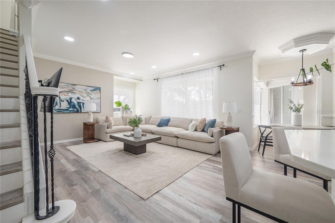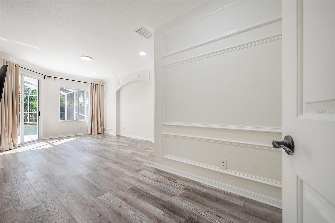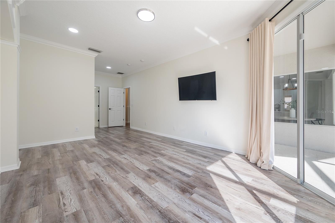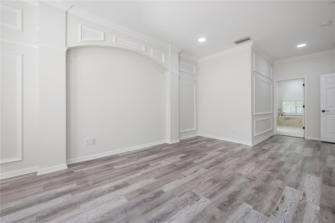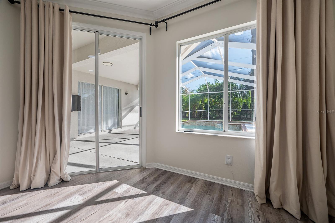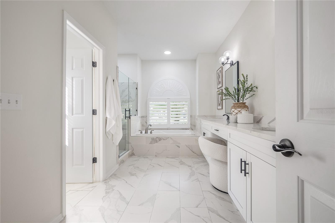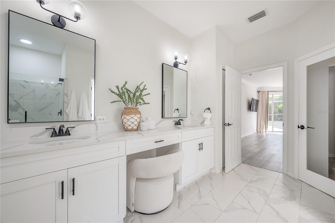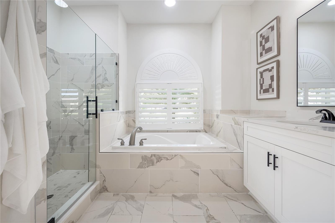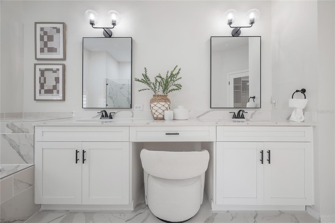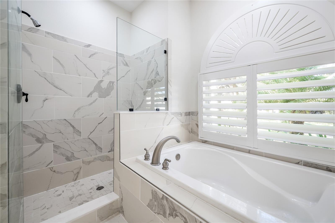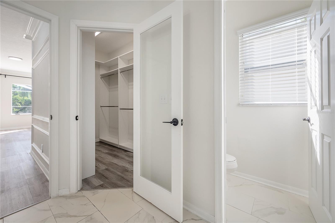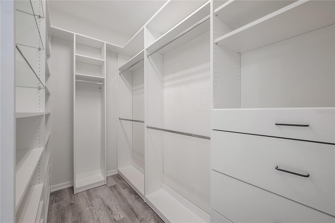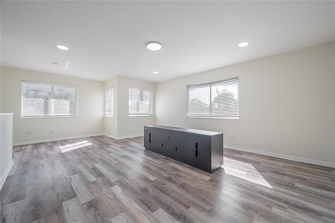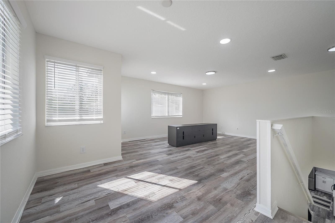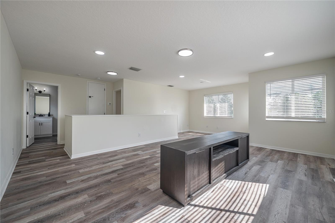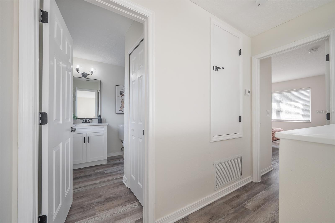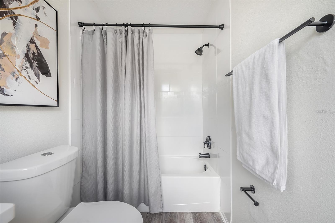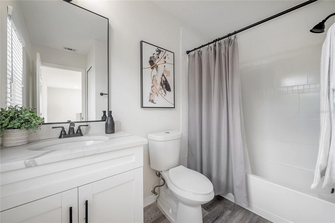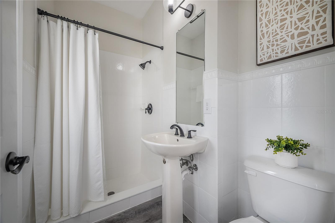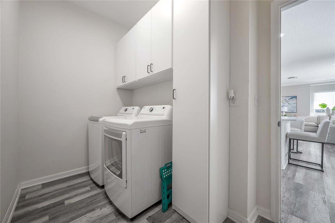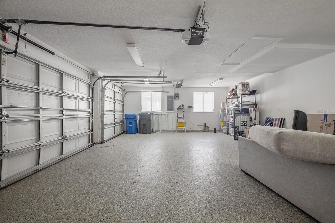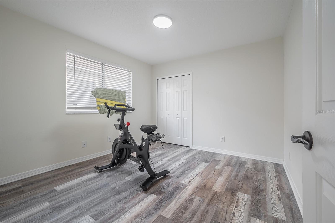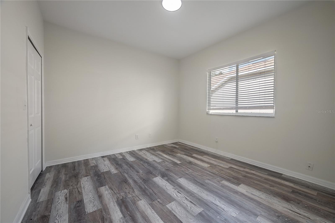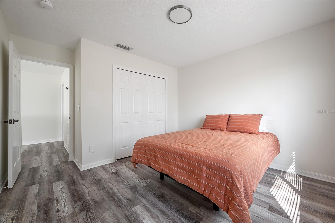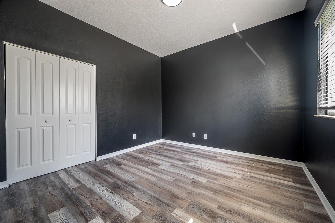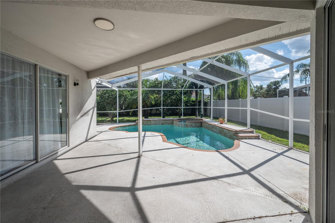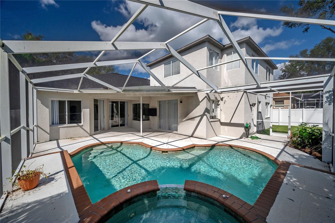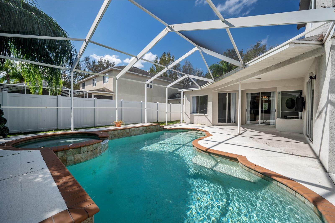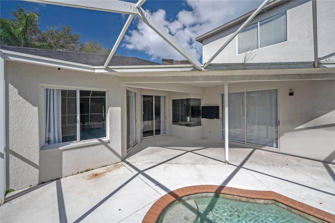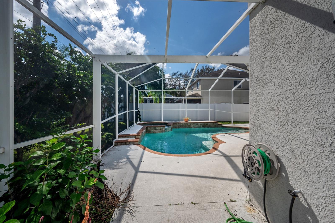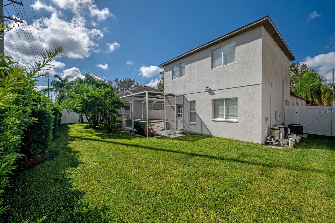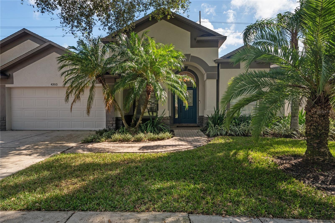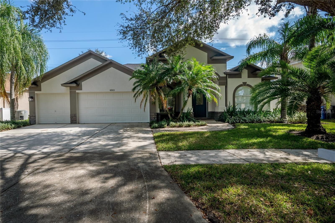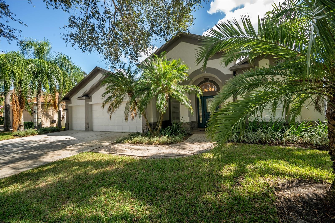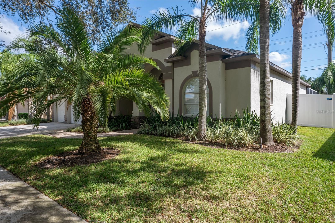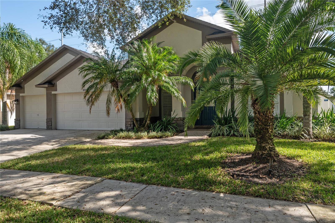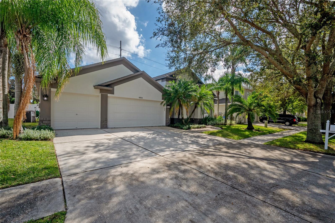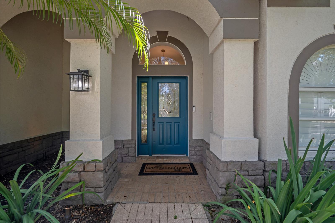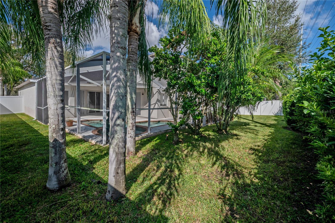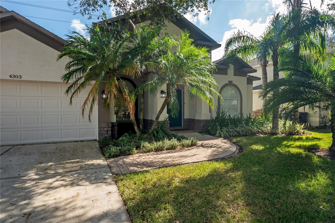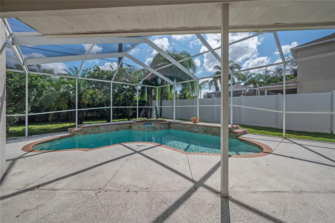- MLS#: TB8316372 ( Residential )
- Street Address: 4303 Balington Drive
- Viewed: 8
- Price: $599,000
- Price sqft: $155
- Waterfront: No
- Year Built: 2002
- Bldg sqft: 3869
- Bedrooms: 5
- Total Baths: 4
- Full Baths: 4
- Garage / Parking Spaces: 3
- Days On Market: 69
- Additional Information
- Geolocation: 27.9041 / -82.2281
- County: HILLSBOROUGH
- City: VALRICO
- Zipcode: 33596
- Subdivision: Buckhorn Preserve Ph 1
- Provided by: FRANK ALBERT REALTY
- Contact: Erin Wertman
- 813-546-2503

- DMCA Notice
Nearby Subdivisions
Bloomingdale
Bloomingdale Sec A
Bloomingdale Sec Aa Gg Uni
Bloomingdale Sec Bb Ph
Bloomingdale Sec Bl 28
Bloomingdale Sec Cc Ph
Bloomingdale Sec Dd Ph
Bloomingdale Sec Dd Ph 3 A
Bloomingdale Sec F F
Bloomingdale Sec Ff
Bloomingdale Sec J
Bloomingdale Sec J J
Bloomingdale Sec L
Bloomingdale Sec Ll
Bloomingdale Sec P Q
Bloomingdale Sec R
Bloomingdale Sec W
Bloomingdale Section Bl 28
Bloomingdale Section R
Buckhorn
Buckhorn Fifth Add
Buckhorn Fourth Add
Buckhorn Golf Club Estates Pha
Buckhorn Preserve Ph 1
Buckhorn Preserve Ph 3
Canterbury Oaks
Durant Woods
Eastmonte
Fairway Ridge Add
Harvest Field
Hertiage Park
High Oaks Manor
Highland Manor
Legacy Ridge
Lithia Ridge
Lithia Ridge Ph I
Oakdale Riverview Estates
Oakdale Riverview Estates Un 3
Oakdale Riverview Estates Un 4
Ranch Road Groves
River Crossing Estates Ph 4
River Hills Country Club
River Hills Country Club Parce
River Hills Country Club Ph
River Ridge Reserve
The Estates At Bloomingdales
Twin Lakes
Twin Lakes Prcls A1 B1 C
Unplatted
Van Sant Sub
Vivir
Wildwood Hollow
Zzz Unplatted
PRICED AT ONLY: $599,000
Address: 4303 Balington Drive, VALRICO, FL 33596
Would you like to sell your home before you purchase this one?
Description
Welcome to your exquisite oasis in Valrico, Florida! This stunning 3,000+ square foot home, built in 2003, seamlessly combines modern luxury with inviting warmth. With 6 generously sized bedrooms and 4 beautifully updated bathrooms, this residence is designed for both comfortable living and unforgettable entertaining. As you enter, youre greeted by a grand foyer that flows into an expansive open floor plan, where high ceilings and large windows bathe the space in natural light. The gourmet kitchen is a culinary dream, featuring sleek stainless steel appliances, rich granite countertops, and an island that doubles as a breakfast bar. Adjoining the kitchen, the spacious dining area invites lively meals, while the cozy living room, anchored by a stylish fireplace, provides a perfect spot for relaxation and gatherings. The primary suite is a true retreat, boasting a generous layout and a luxurious en suite bathroom. Here, you can unwind in the soaking tub or rejuvenate in the separate glass enclosed shower, all while enjoying dual sinks for added convenience. The bonus loft space upstairs offers flexibility for more living space, an office area or playroom! All additional bedrooms are well appointed, spacious and have tons of natural light from the large windows.The designated laundry room makes laundry less of a chore and much more convenient Step outside into your personal paradise! The fully fenced yard is adorned with lush landscaping, providing both beauty and privacy. The screened in pool area is ideal for soaking up the Florida sunshine or enjoying evening swims, while the spacious patio is perfect for hosting barbecues or relaxing with a good book. Imagine evenings spent under the stars, surrounded by the sounds of nature. For added convenience, this home features a spacious 3 car garage, ensuring plenty of room for vehicles and storage or even a home gym. Nestled in a welcoming community, youll find parks, shopping, and top rated schools just moments away. With every update completed and move in ready, this Valrico gem is more than just a houseits a place to call home. Dont miss the opportunity to experience this exceptional propertyschedule your private tour today and step into your new life!
Property Location and Similar Properties
Payment Calculator
- Principal & Interest -
- Property Tax $
- Home Insurance $
- HOA Fees $
- Monthly -
Features
Building and Construction
- Covered Spaces: 0.00
- Exterior Features: Sidewalk, Sliding Doors
- Flooring: Vinyl
- Living Area: 3026.00
- Roof: Shingle
Garage and Parking
- Garage Spaces: 3.00
Eco-Communities
- Pool Features: Deck, In Ground, Lighting, Screen Enclosure
- Water Source: Public
Utilities
- Carport Spaces: 0.00
- Cooling: Central Air
- Heating: Central
- Pets Allowed: Yes
- Sewer: Public Sewer
- Utilities: BB/HS Internet Available, Electricity Connected, Sewer Connected, Water Connected
Finance and Tax Information
- Home Owners Association Fee: 360.00
- Net Operating Income: 0.00
- Tax Year: 2023
Other Features
- Appliances: Dishwasher, Dryer, Microwave, Range, Refrigerator, Washer
- Association Name: Buckhorn Preserve HOA, Inc
- Country: US
- Interior Features: Ceiling Fans(s), Eat-in Kitchen, High Ceilings, Kitchen/Family Room Combo, Living Room/Dining Room Combo, Open Floorplan, Primary Bedroom Main Floor, Solid Surface Counters, Thermostat, Window Treatments
- Legal Description: BUCKHORN PRESERVE PHASE 1 LOT 2 BLOCK 5
- Levels: One
- Area Major: 33596 - Valrico
- Occupant Type: Vacant
- Parcel Number: U-05-30-21-5VP-000005-00002.0
- Zoning Code: PD

- Anthoney Hamrick, REALTOR ®
- Tropic Shores Realty
- Mobile: 352.345.2102
- findmyflhome@gmail.com


