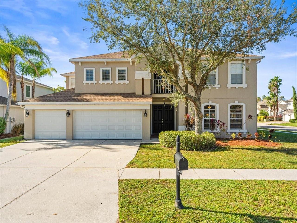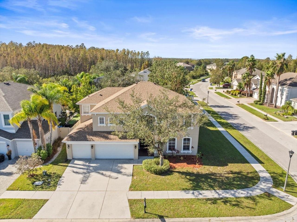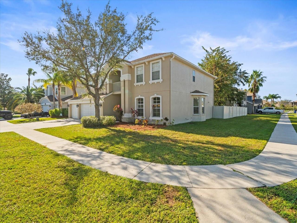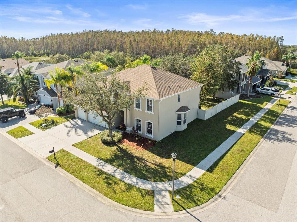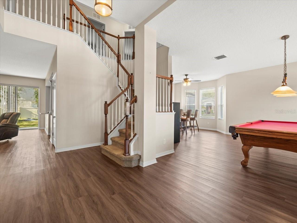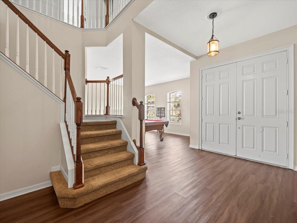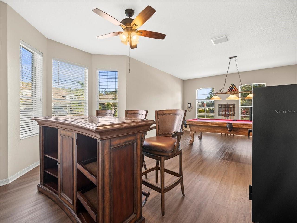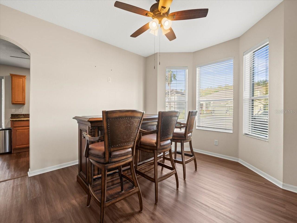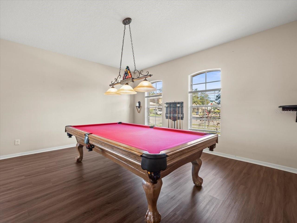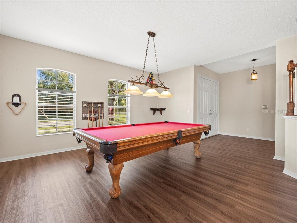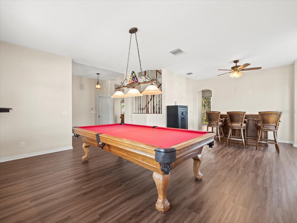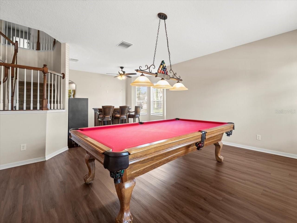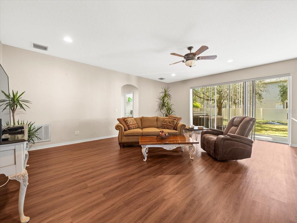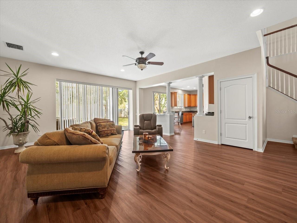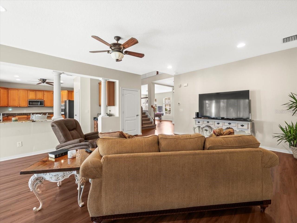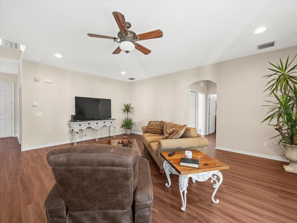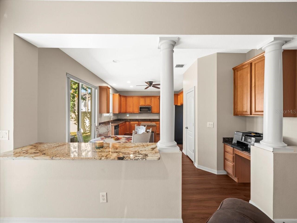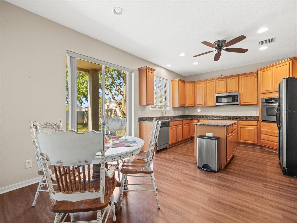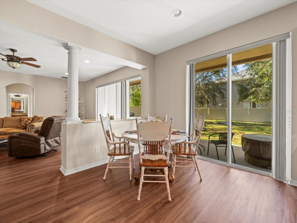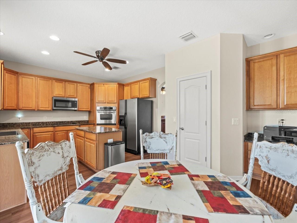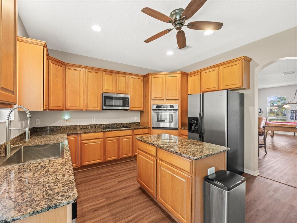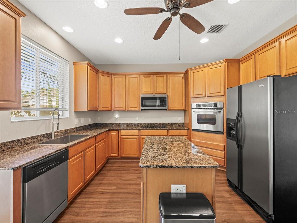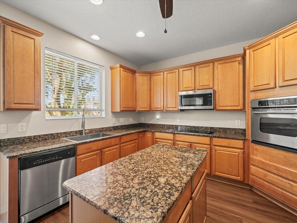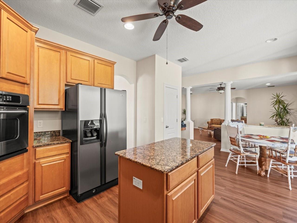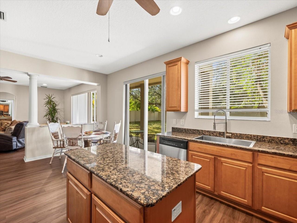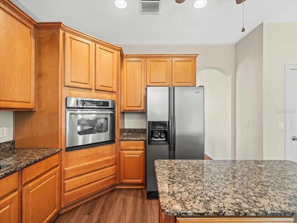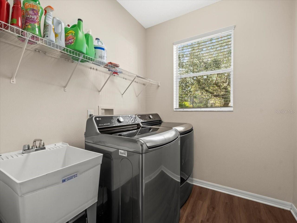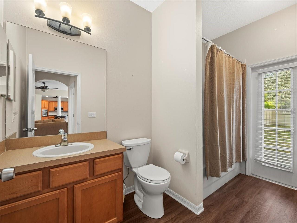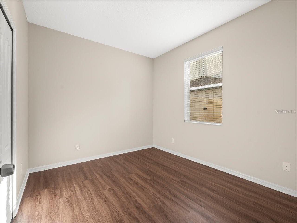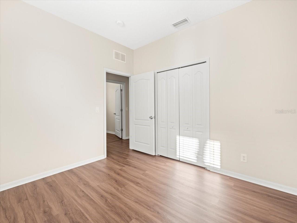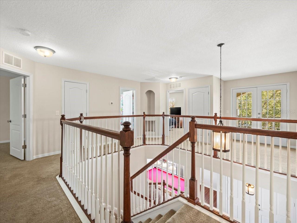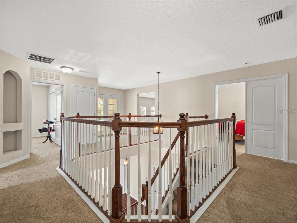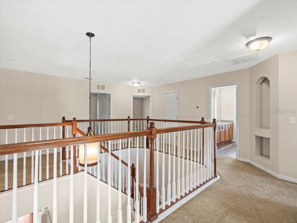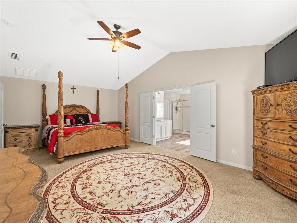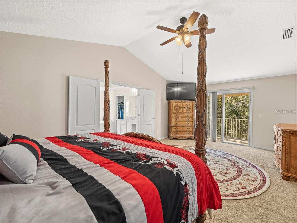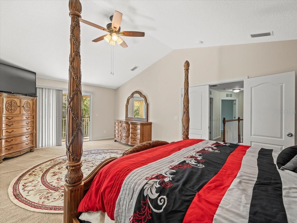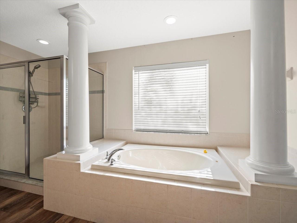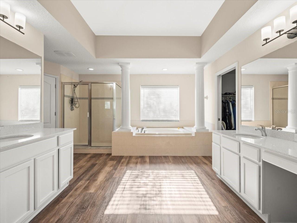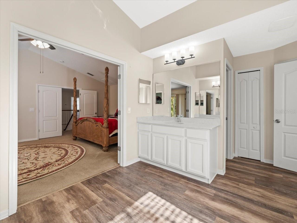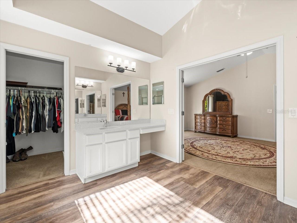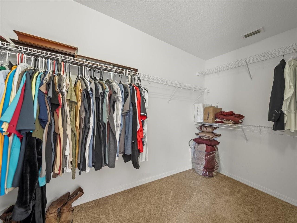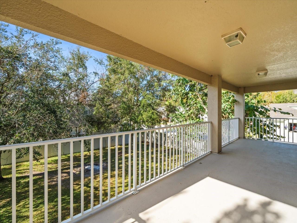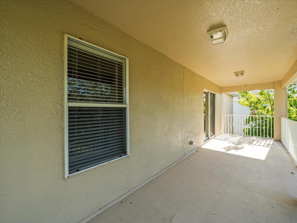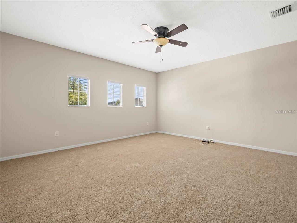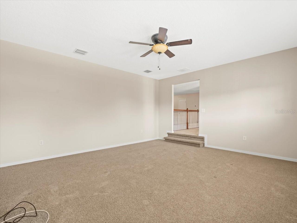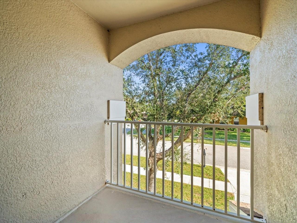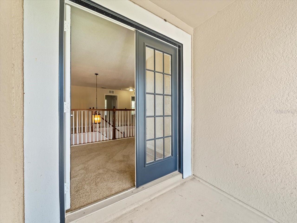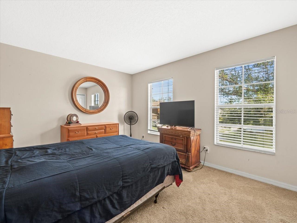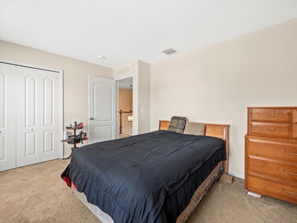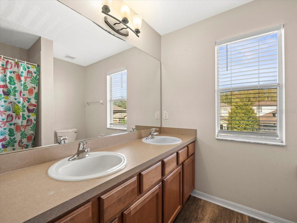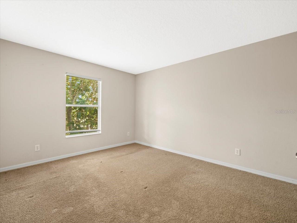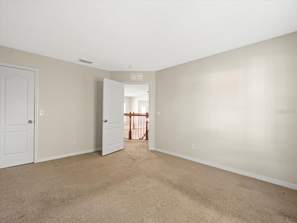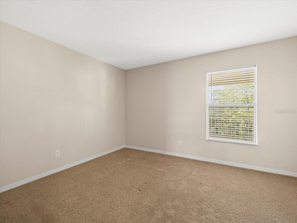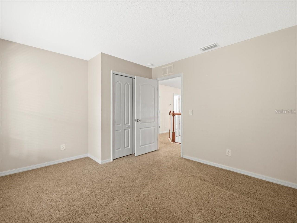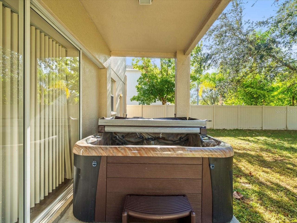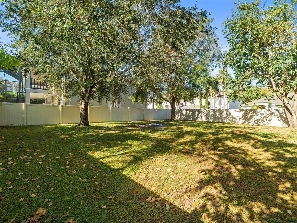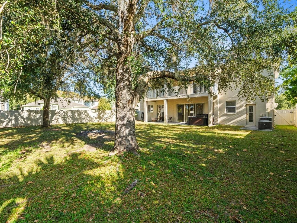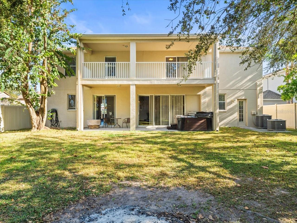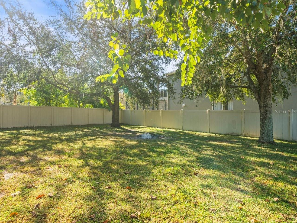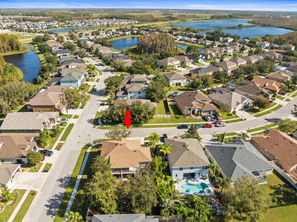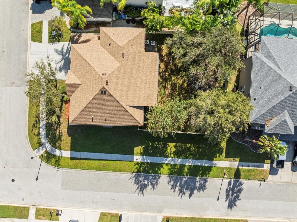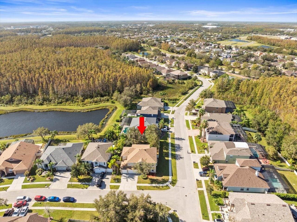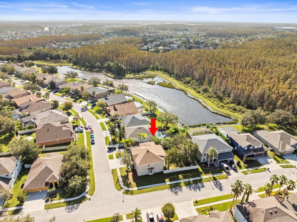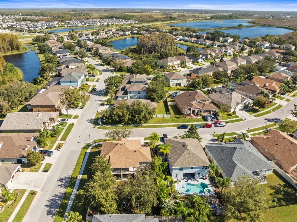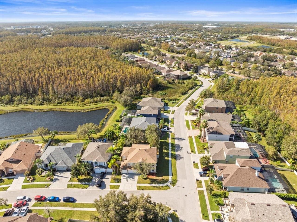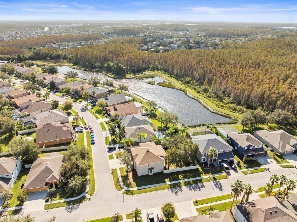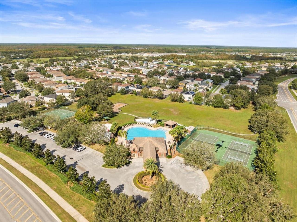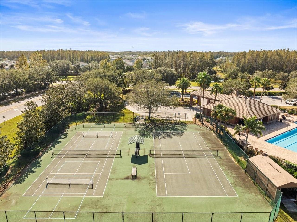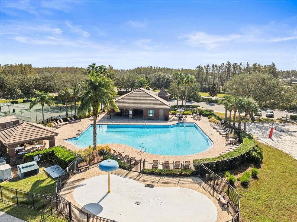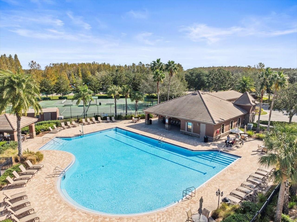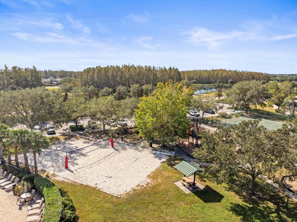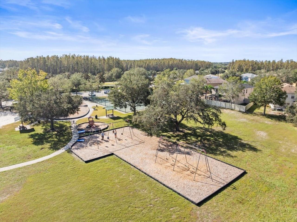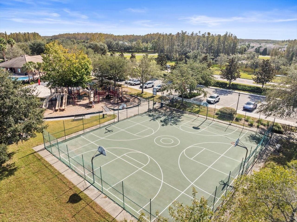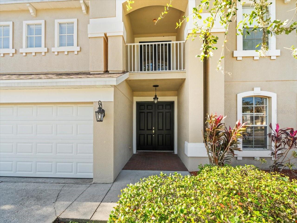- MLS#: TB8316160 ( Residential )
- Street Address: 17800 Souter Lane
- Viewed: 4
- Price: $628,000
- Price sqft: $135
- Waterfront: No
- Year Built: 2006
- Bldg sqft: 4653
- Bedrooms: 5
- Total Baths: 3
- Full Baths: 3
- Garage / Parking Spaces: 3
- Days On Market: 50
- Additional Information
- Geolocation: 28.2131 / -82.5217
- County: PASCO
- City: LAND O LAKES
- Zipcode: 34638
- Subdivision: Ballantrae Village 05
- Elementary School: Bexley Elementary School
- Middle School: Charles S. Rushe Middle PO
- High School: Sunlake High School PO
- Provided by: COLDWELL BANKER REALTY
- Contact: Barbara Jordan
- 813-289-1712

- DMCA Notice
Nearby Subdivisions
Angeline
Angeline Active Adult
Angeline Active Adult
Angeline Ph 1a 1b 1c 1d
Arden Preserve
Asbel Creek
Asbel Crk Ph 2
Asbel Crk Ph 4
Asbel Estates
Ballantrae
Ballantrae Village 02a
Ballantrae Village 05
Ballantrae Village 2a
Ballantrae Villages 3a 3b
Bexley
Bexley South 44 North 31 P
Bexley South Ph 1 Prcl 4
Bexley South Ph 3a Prcl 4
Bexley South Prcl 3 Ph 1
Bexley South Prcl 4 Ph 1
Bexley South Prcl 4 Ph 2
Bexley South Prcl 4 Ph 3b
Concord Station Ph 01
Concord Station Ph 04
Concord Station Ph 3 Un C
Concord Station Ph 4 Uns A B
Concord Stn Ph 3 Un A1 A2 B
Concord Stn Ph 4 Un C Sec 2
Concord Stn Ph 5 Uns A1 A2
Covingtons Cone Prop
Cyess Preserve Ph 1b
Cypress Preserve
Cypress Preserve Ph 1b
Cypress Preserve Ph 2a
Cypress Preserve Ph 3a 4a
Cypress Preserve Ph 3c
Deerbrook
Del Webb Bexley
Del Webb Bexley Ph 1
Del Webb Bexley Ph 2
Del Webb Bexley Ph 3a
Del Webb Bexley Ph 4
Del Webb Bexley Phase 4
Devonwood Residential
Ivelmar Estates
Lake Marjory Estates
Lake Sharon Estates
Lake Takia Ph 1
Lake Talia Ph 01
Lake Thomas Estates
Lake Thomas Pointe
Lakeshore Ranch
Lakeshore Ranch Ph 1
Lakeshore Ranch Ph I
Non Sub
Not In Hernando
Oakstead Prcl 01 A4 B4
Oakstead Prcl 02
Oakstead Prcl 06
Oakstead Prcl 08
Oakstead Prcl 09
Oakstead Prcl 10
Pasco Sunset Lakes
Perdew Island
Preserve At Lake Thomas
Riverstone
Stonegate Ph 02
Stonegate Ph 1
Stonegate Ph I
Suncoast Lakes
Suncoast Lakes Ph 01
Suncoast Lakes Ph 03
Suncoast Lakes Ph 1
Suncoast Mdws Increment 1
Suncoast Meadows Increment 01
Suncoast Meadows Increment 02
Suncoast Meadows Increment 2
Suncoast Pointe Villages 1a 1
Suncoast Pointe Villages 2a 2b
Suncoast Pointe Vlgs 02a 02b
Tierra Del Sol Ph 01
Tierra Del Sol Ph 02
Tierra Del Sol Ph 1
Tierra Del Sol Ph 2
Whispering Pines
PRICED AT ONLY: $628,000
Address: 17800 Souter Lane, LAND O LAKES, FL 34638
Would you like to sell your home before you purchase this one?
Description
Spacious and well maintained 5 Bedroom/ 3 Bath home on corner lot, features spacious eat in Kitchen with island & granite counters, walk in pantry and views of backyard. Formal living room and dining space which are currently used as a game room with Bar and Pool Table. Large family room with sliders to porch and backyard. Luxury vinyl floors throughout first floor. Carpet upstairs. One full and bedroom downstairs. 4 bedrooms and 2 baths upstairs, and large bonus room. Master bedroom features separate His and Her vanities, garden tub and separate shower, spacious walk in closets, and balcony overlooking backyard. Laundry room is located downstairs with stainless steel washer and dryer. HVAC's were replaced in 2020, Roof replaced 2021. Vinyl privacy fence with large level backyard with plenty of room for expanded patio and pool. Excellent schools and Community park nearby.
Property Location and Similar Properties
Payment Calculator
- Principal & Interest -
- Property Tax $
- Home Insurance $
- HOA Fees $
- Monthly -
Features
Building and Construction
- Covered Spaces: 0.00
- Exterior Features: Balcony, French Doors, Irrigation System, Sidewalk, Sliding Doors
- Fencing: Wood
- Flooring: Carpet, Laminate, Luxury Vinyl
- Living Area: 3475.00
- Roof: Shingle
Land Information
- Lot Features: In County, Landscaped, Sidewalk, Paved
School Information
- High School: Sunlake High School-PO
- Middle School: Charles S. Rushe Middle-PO
- School Elementary: Bexley Elementary School
Garage and Parking
- Garage Spaces: 3.00
- Parking Features: Driveway, Garage Door Opener
Eco-Communities
- Water Source: Public
Utilities
- Carport Spaces: 0.00
- Cooling: Central Air, Zoned
- Heating: Central, Electric, Exhaust Fan
- Pets Allowed: Yes
- Sewer: Public Sewer
- Utilities: BB/HS Internet Available, Cable Available, Cable Connected, Electricity Connected, Phone Available, Public, Street Lights, Underground Utilities, Water Connected
Amenities
- Association Amenities: Park
Finance and Tax Information
- Home Owners Association Fee Includes: Recreational Facilities
- Home Owners Association Fee: 170.00
- Net Operating Income: 0.00
- Tax Year: 2023
Other Features
- Appliances: Built-In Oven, Cooktop, Dishwasher, Disposal, Dryer, Electric Water Heater, Exhaust Fan, Range, Refrigerator, Washer, Water Softener
- Association Name: J C Eckstein Property Manager
- Association Phone: 813-968-8008
- Country: US
- Interior Features: Ceiling Fans(s), Eat-in Kitchen, High Ceilings, PrimaryBedroom Upstairs, Solid Surface Counters, Solid Wood Cabinets, Stone Counters, Thermostat, Walk-In Closet(s), Window Treatments
- Legal Description: BALLANTRAE VILLAGE 5 PB 52 PG 030 LOT 4 BLOCK 4
- Levels: Two
- Area Major: 34638 - Land O Lakes
- Occupant Type: Owner
- Parcel Number: 18-26-20-0070-00400-0040
- Possession: Close of Escrow
- Style: Traditional
- View: Garden
- Zoning Code: MPUD

- Anthoney Hamrick, REALTOR ®
- Tropic Shores Realty
- Mobile: 352.345.2102
- findmyflhome@gmail.com


