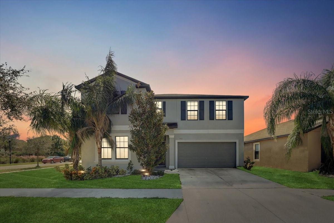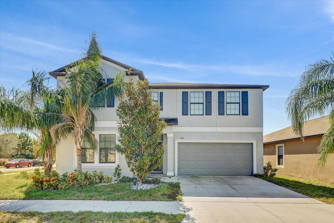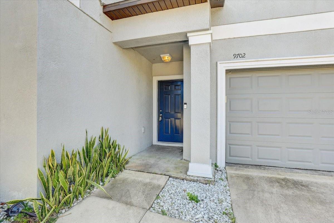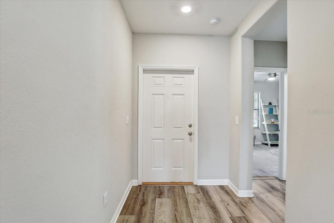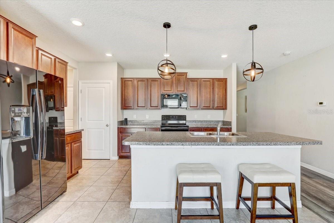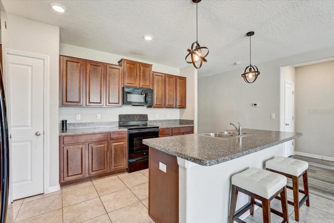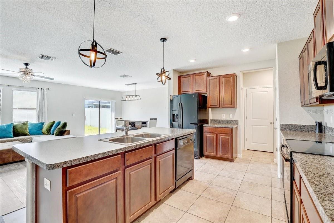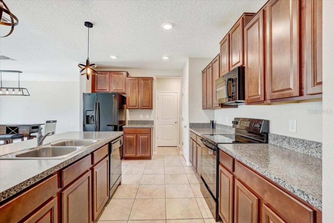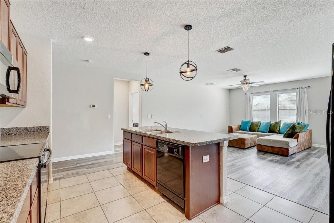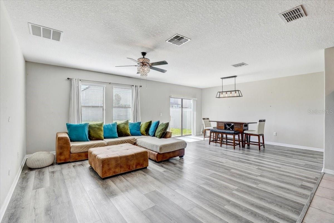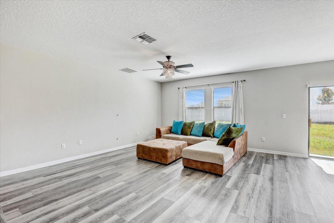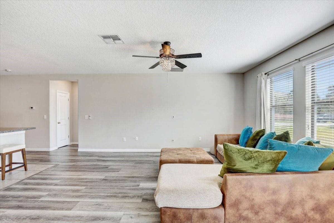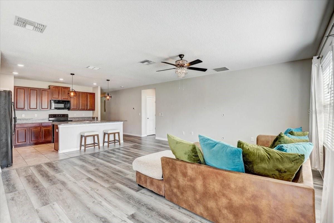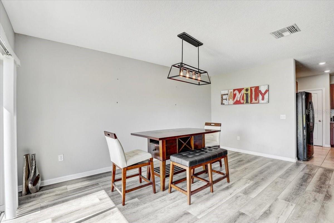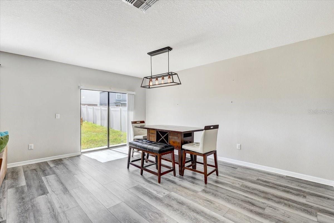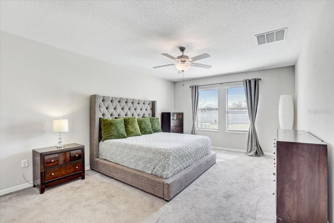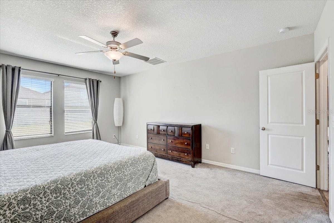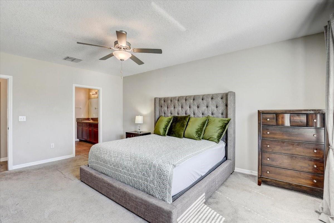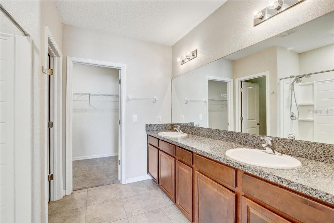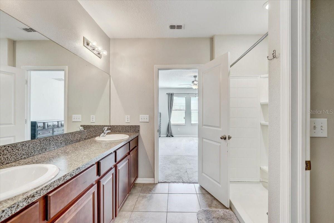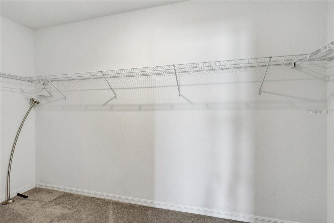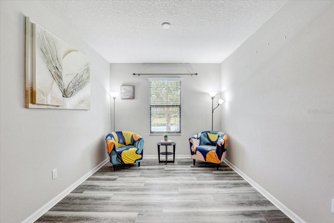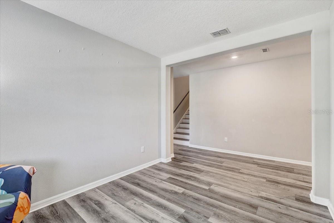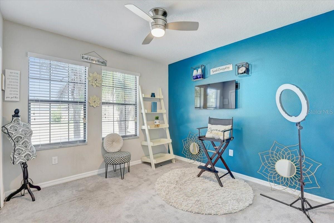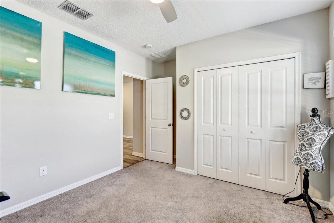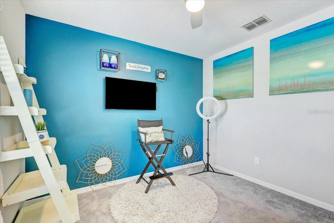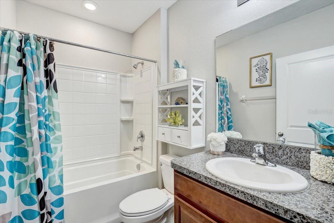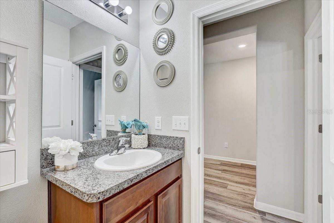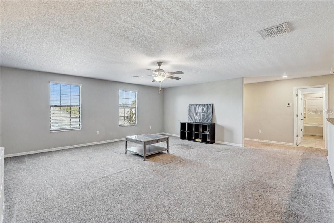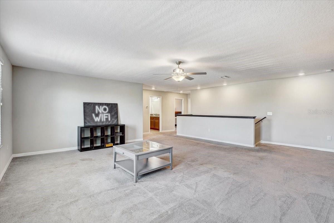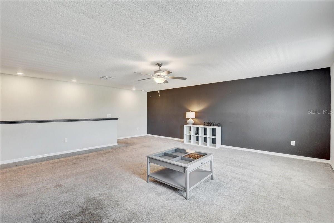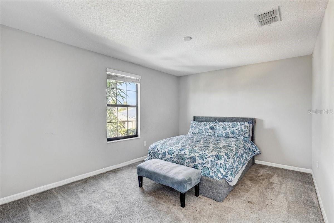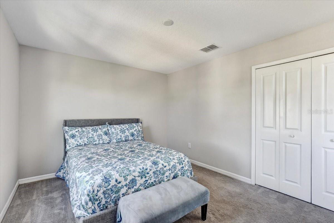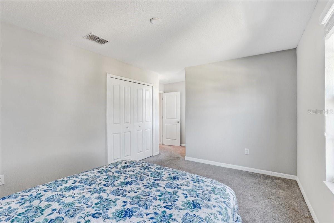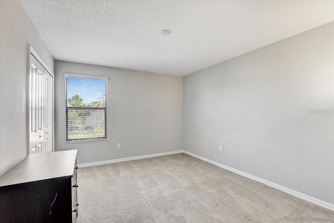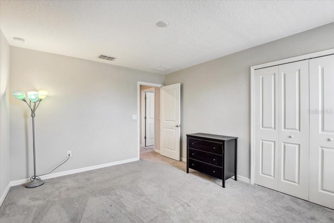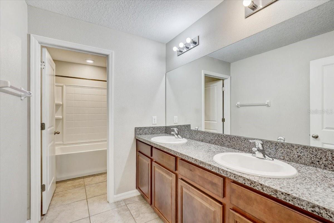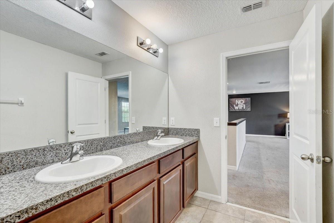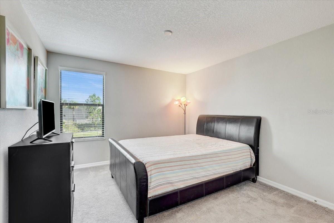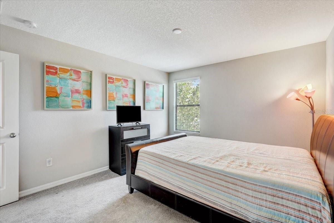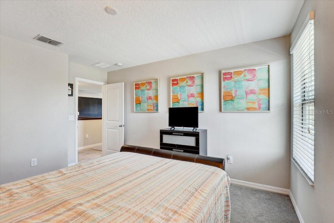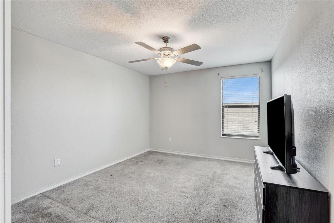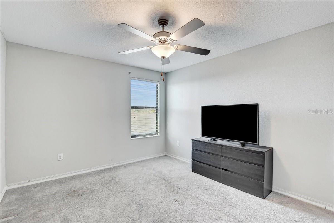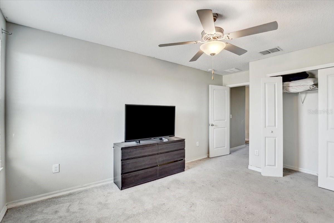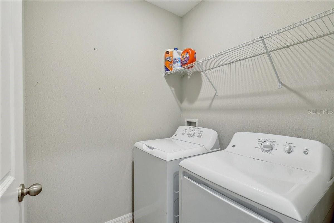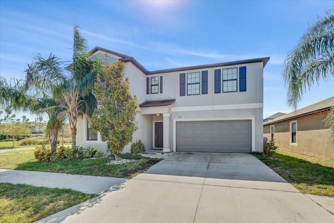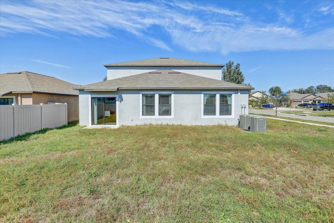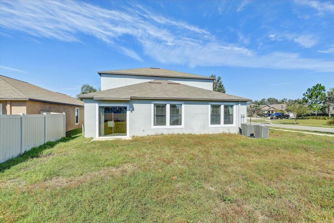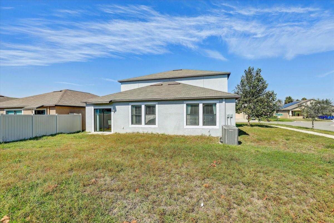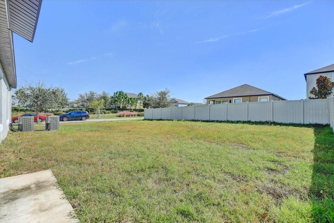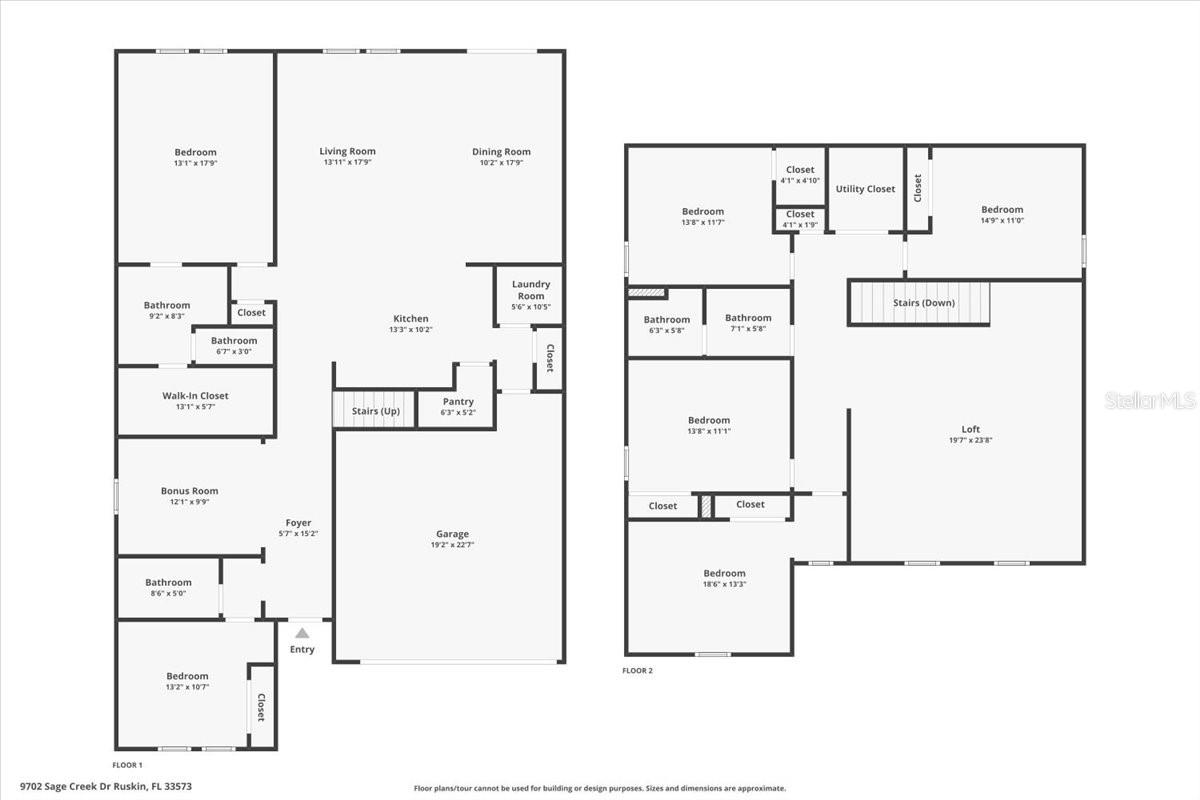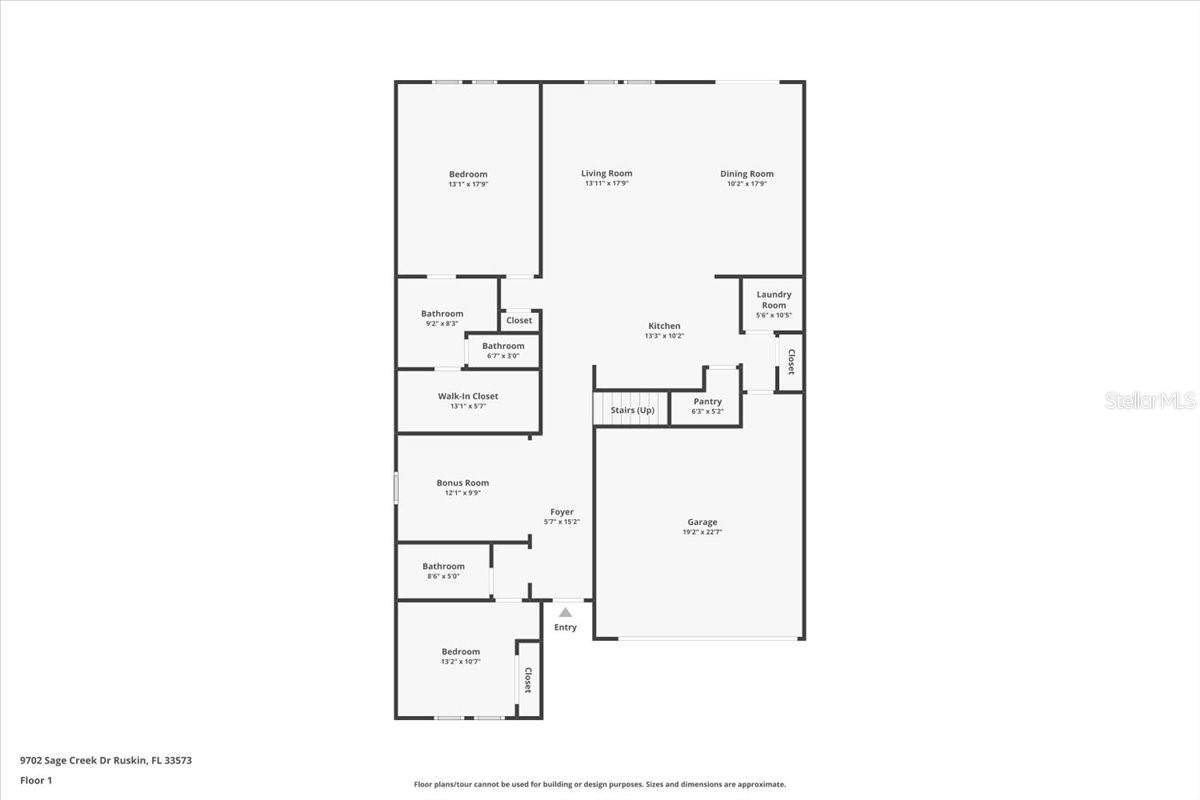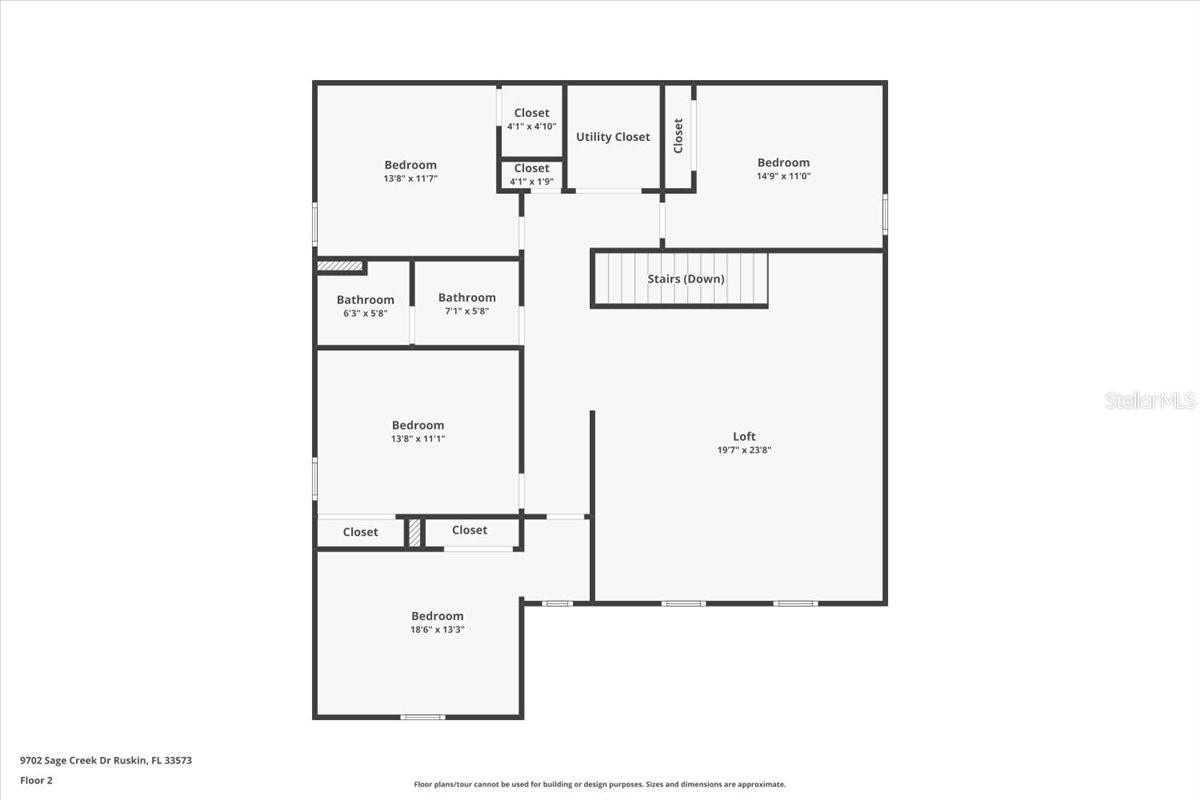- MLS#: TB8315176 ( Residential )
- Street Address: 9702 Sage Creek Drive
- Viewed: 3
- Price: $485,000
- Price sqft: $124
- Waterfront: No
- Year Built: 2018
- Bldg sqft: 3912
- Bedrooms: 6
- Total Baths: 3
- Full Baths: 3
- Garage / Parking Spaces: 2
- Days On Market: 55
- Additional Information
- Geolocation: 27.7734 / -82.3532
- County: HILLSBOROUGH
- City: SUN CITY CENTER
- Zipcode: 33573
- Subdivision: Belmont North Ph 2c
- Provided by: REAL BROKER, LLC
- Contact: Daniel Perez
- 407-279-0038

- DMCA Notice
Nearby Subdivisions
1yq Greenbriar Subdivision Ph
Belmont North Ph 2a
Belmont North Ph 2b
Belmont North Ph 2c
Belmont South Ph 2d
Belmont South Ph 2d Paseo Al
Belmont South Ph 2e
Belmont South Ph 2f
Belmont Subdivision
Caloosa Country Club Estates U
Caloosa Sub
Club Manor
Cypress Creek
Cypress Creek Ph 3
Cypress Creek Ph 5a
Cypress Creek Ph 5c1
Cypress Creek Ph 5c3
Cypress Crk Prcl J Ph 3 4
Cypress Mill Ph 1a
Cypress Mill Ph 1b
Cypress Mill Ph 1c1
Cypress Mill Ph 1c2
Cypress Mill Ph 2
Cypress Mill Ph 3
Cypress Mill Phase 1b
Cypress Mill Phase 3
Cypressview Ph I
Del Webb's Sun City Florida Un
Del Webbs Sun City Florida
Del Webbs Sun City Florida Un
Fairway Pointe
Gantree Sub
Gloucester A Condo
Greenbriar Sub
Greenbriar Sub Ph 1
Greenbriar Sub Ph 2
La Paloma Village
Oxford I A Condo
Sun City Center
Sun City Center Nottingham Vil
Sun City Center Un 270
Sun Lakes Sub
Sun Lakes Subdivision
The Preserve At La Paloma
Unplatted
Westwood Greens A Condo
PRICED AT ONLY: $485,000
Address: 9702 Sage Creek Drive, SUN CITY CENTER, FL 33573
Would you like to sell your home before you purchase this one?
Description
Welcome to your dream home! This stunning Trenton model offers 6 spacious bedrooms, 3 full bathrooms, a den/office and a versatile upstairs loft/flex space. The upstairs loft is massive, providing ample space for everyone. This two story home is one of the largest plans built in the Belmont community. The first floor is brightened by a contemporary open design that unifies the kitchen, family room and dining room. Off the foyer is a versatile bedroom and flex room, while the owner's suite is nested in the back for privacy. Upstairs are the remaining four bedrooms and an expansive loft.
Upon entering, youll find a downstairs guest bedroom with a full bathroom perfect for your guests and a den/flex space perfect for a home office. The spacious kitchen boasts plenty of cabinet space and a huge island, and a walk in pantry. The spacious family room, with plenty of windows that brings lots of natural light and sliding glass doors leading to the backyard, makes entertaining a breeze.
The first floor master suite features dual sinks, a walk in closet, a shower, and an enclosed water closet. Upstairs, youll find 4 oversized bedrooms sharing a large bathroom with dual sinks and an enclosed shower space. The bonus loft area measure over 400 square feet and offers endless possibilitiesthink theater room, playroom, or man cave!
The backyard is spacious, and the Belmont community in Ruskin is a peaceful haven with resort style pools, tennis and basketball courts, a dog park, walking trails, an elementary school, and fishing ponds. Conveniently located near I 75 and US 301, youre just a short drive from the beaches, military base, Brandon, and Tampa. Plus, a new Publix supermarket, shopping, and dining are just minutes away. Schedule your private tour today and discover all the amazing features this home and community have to offer!
Property Location and Similar Properties
Payment Calculator
- Principal & Interest -
- Property Tax $
- Home Insurance $
- HOA Fees $
- Monthly -
Features
Building and Construction
- Covered Spaces: 0.00
- Exterior Features: Hurricane Shutters, Irrigation System, Lighting, Other, Sidewalk, Sliding Doors, Storage
- Flooring: Carpet, Ceramic Tile
- Living Area: 3362.00
- Roof: Shingle
Garage and Parking
- Garage Spaces: 2.00
- Open Parking Spaces: 0.00
Eco-Communities
- Water Source: Public
Utilities
- Carport Spaces: 0.00
- Cooling: Central Air
- Heating: Central
- Pets Allowed: Yes
- Sewer: Public Sewer
- Utilities: Electricity Connected, Sewer Connected, Water Connected
Finance and Tax Information
- Home Owners Association Fee: 150.00
- Insurance Expense: 0.00
- Net Operating Income: 0.00
- Other Expense: 0.00
- Tax Year: 2023
Other Features
- Appliances: Dishwasher, Disposal, Microwave, Range, Refrigerator
- Association Name: Gabriel Wilson
- Association Phone: 813-702-9559
- Country: US
- Interior Features: Ceiling Fans(s), Living Room/Dining Room Combo, Open Floorplan, Primary Bedroom Main Floor, Split Bedroom, Thermostat, Walk-In Closet(s)
- Legal Description: BELMONT NORTH PHASE 2C LOT 1 BLOCK 39
- Levels: Two
- Area Major: 33573 - Sun City Center / Ruskin
- Occupant Type: Vacant
- Parcel Number: U-24-31-19-A9K-000039-00001.0
- Possession: Close of Escrow
- Zoning Code: PD

- Anthoney Hamrick, REALTOR ®
- Tropic Shores Realty
- Mobile: 352.345.2102
- findmyflhome@gmail.com


