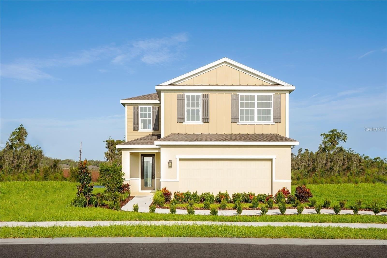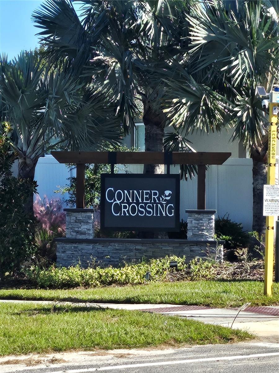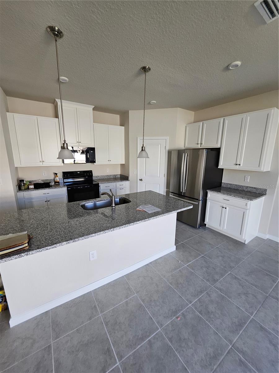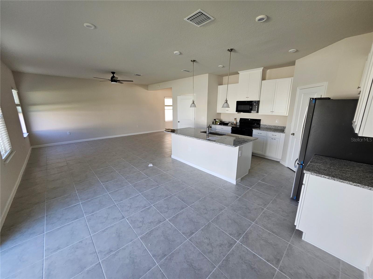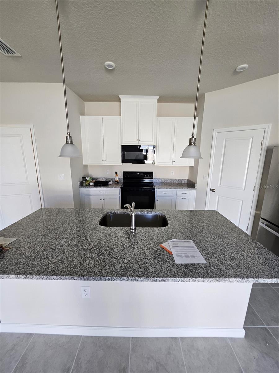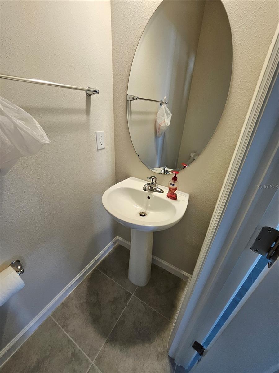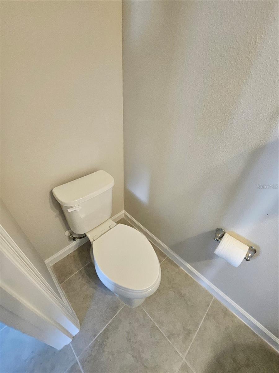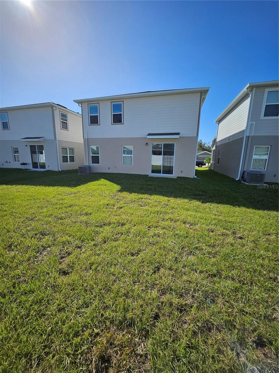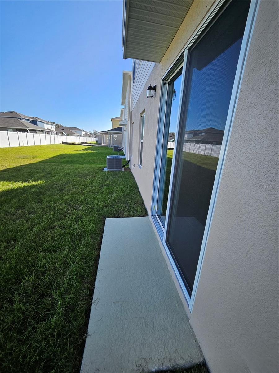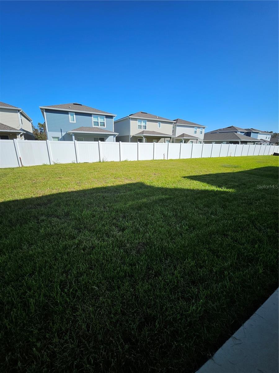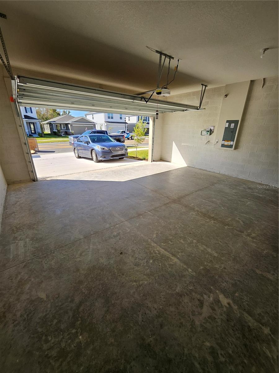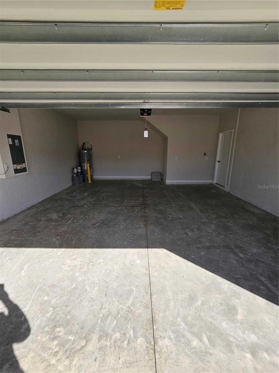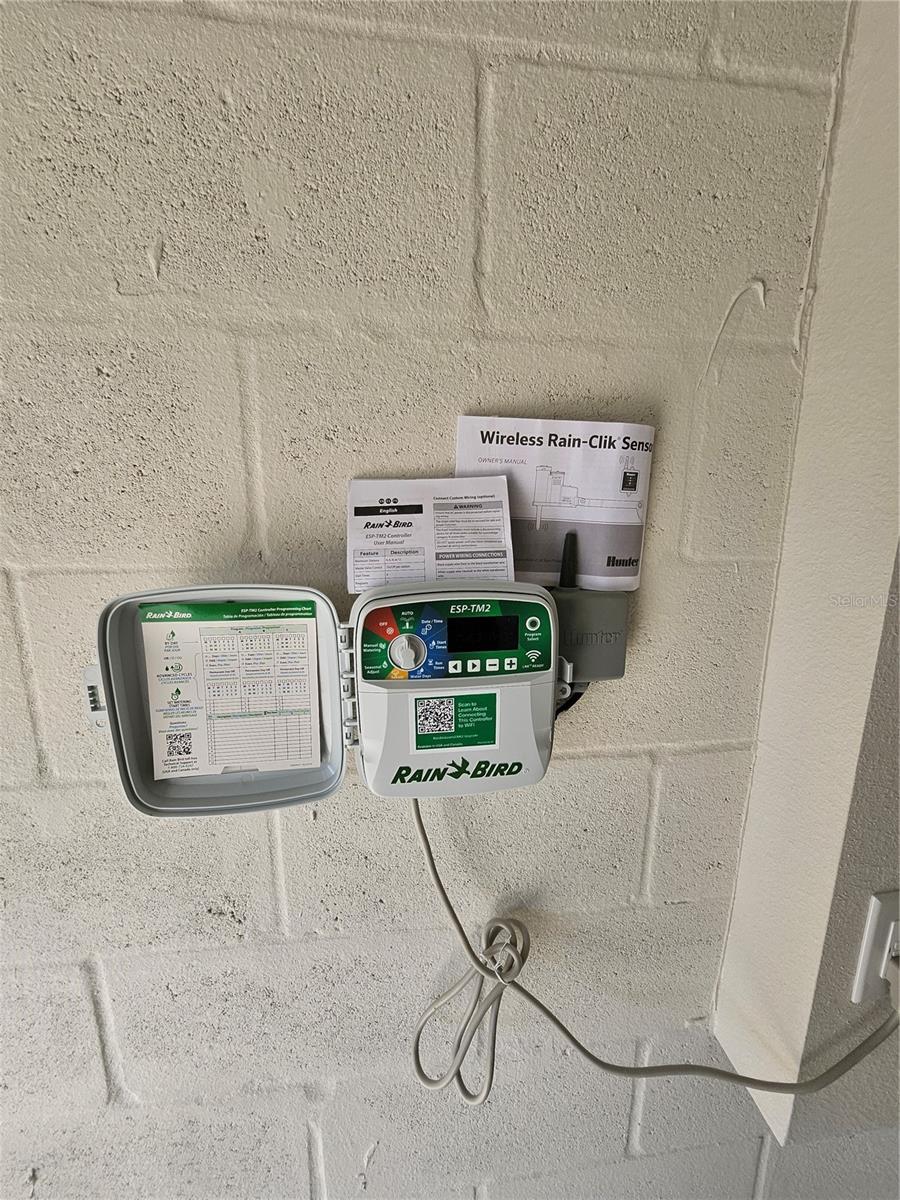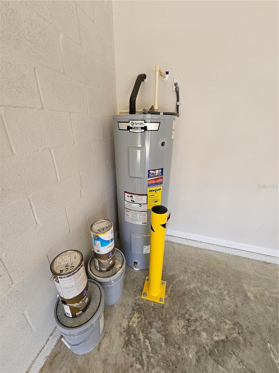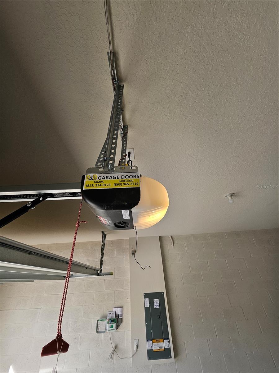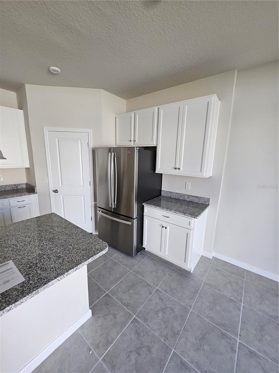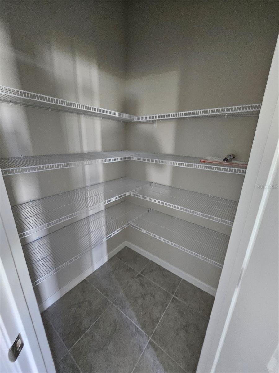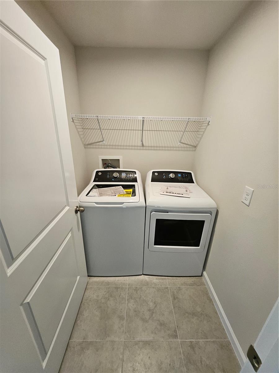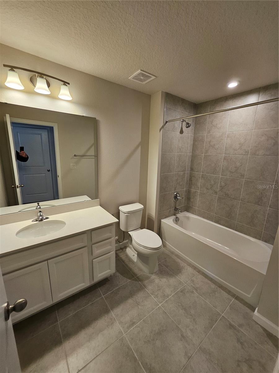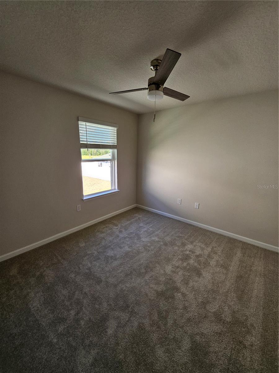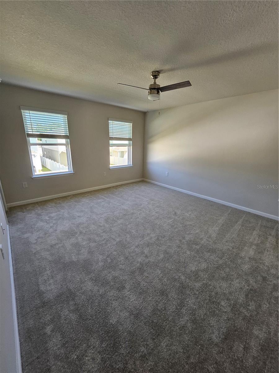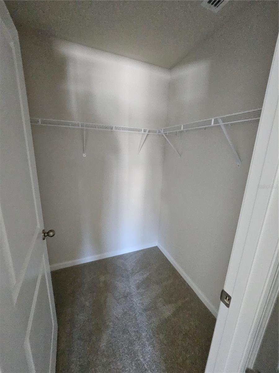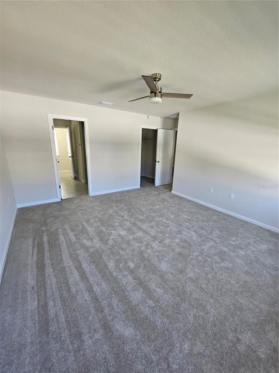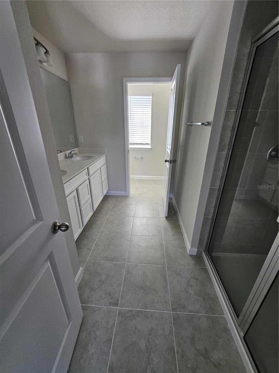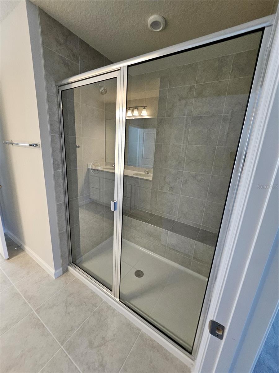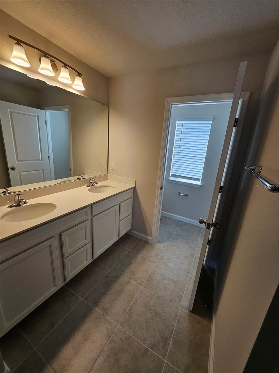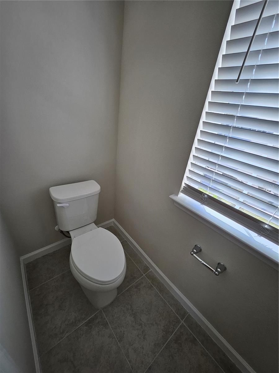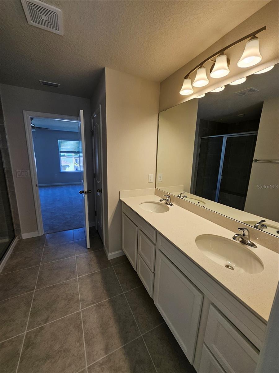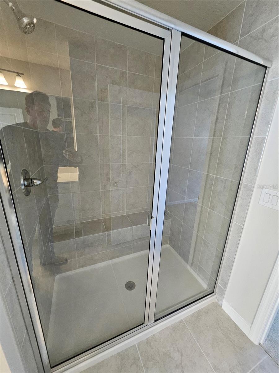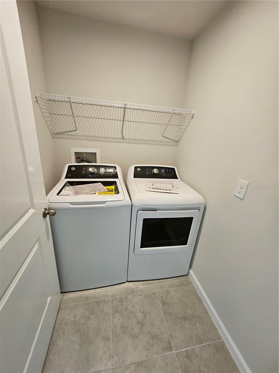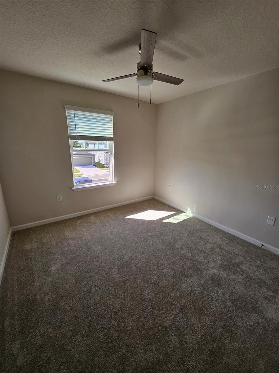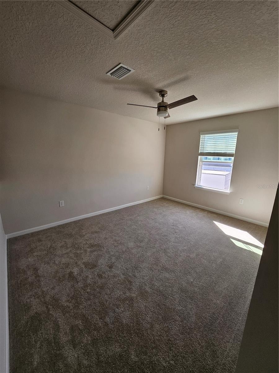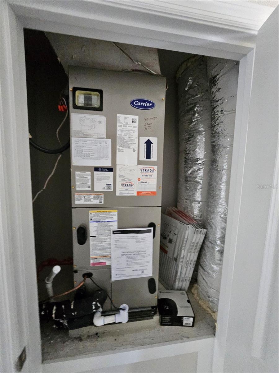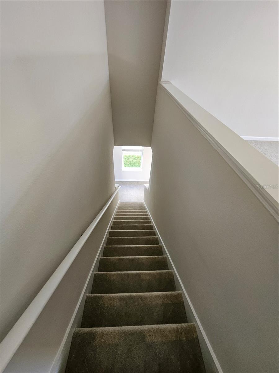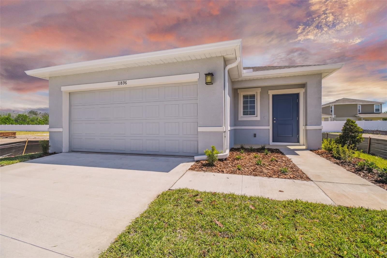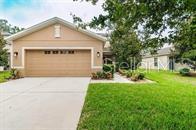- MLS#: TB8315125 ( Residential Lease )
- Street Address: 19051 Pebble Wood Lane
- Viewed: 2
- Price: $2,299
- Price sqft: $1
- Waterfront: No
- Year Built: 2024
- Bldg sqft: 2487
- Bedrooms: 4
- Total Baths: 3
- Full Baths: 2
- 1/2 Baths: 1
- Garage / Parking Spaces: 2
- Days On Market: 56
- Additional Information
- Geolocation: 28.3292 / -82.5007
- County: PASCO
- City: SPRING HILL
- Zipcode: 34610
- Subdivision: Conner Crossing
- Elementary School: Mary Giella Elementary PO
- Middle School: Crews Lake Middle PO
- High School: Land O' Lakes High PO
- Provided by: MILLENNIAL REALTY & PROPERTY MGMT.
- Contact: Michael Zick
- 813-217-5691

- DMCA Notice
Nearby Subdivisions
PRICED AT ONLY: $2,299
Address: 19051 Pebble Wood Lane, SPRING HILL, FL 34610
Would you like to sell your home before you purchase this one?
Description
Brand New Construction Never lived in! Conner Crossing is conveniently located near the intersection of SR52 and Hwy 41 in Spring Hill, FL. It is close to SR589 Expressway, I 75, SR56 for easy commuting. The community offers a pond or nature view and are the most favorably priced new homes in the area. Welcome to the Glen Ridge, an elegant 2 story, 3 bedroom, 2.5 bath home with included loft. Walk through the foyer and enter the first floor of the home. There you will find a spacious and open setup complete with great room, kitchen stainless appliances, stove, microwave, dishwasher with large granite island, and separate dining area. There is also a powder room located downstairs for convenience. Upstairs you will find 3 bedrooms and loft, so everyone has room to hang out on the second story as well. Laundry room upstairs so no one has to run up and down to get a load done. The luxury continues in the spacious owners suite that leads into a double sink restroom and large walk in closet. Washer/Dryer located upstairs in Laundry room. The Glen Ridge has plenty of options to really make this home yours so come and see it today! All Ryan Homes now include WIFI enabled garage opener and Ecobee thermostat. rent includes Spectrum 500GB WiFi, cable TV with 100+ channels, and lawn care & maintenance
Property Location and Similar Properties
Payment Calculator
- Principal & Interest -
- Property Tax $
- Home Insurance $
- HOA Fees $
- Monthly -
Features
Building and Construction
- Builder Model: HILLCREST
- Builder Name: RYAN HOMES
- Covered Spaces: 0.00
- Exterior Features: Irrigation System, Rain Gutters, Sliding Doors
- Flooring: Carpet, Ceramic Tile
- Living Area: 2046.00
Land Information
- Lot Features: Sidewalk, Paved
School Information
- High School: Land O' Lakes High-PO
- Middle School: Crews Lake Middle-PO
- School Elementary: Mary Giella Elementary-PO
Garage and Parking
- Garage Spaces: 2.00
- Parking Features: Driveway, Garage Door Opener
Eco-Communities
- Green Energy Efficient: Appliances, HVAC, Lighting, Thermostat, Windows
- Water Source: Public
Utilities
- Carport Spaces: 0.00
- Cooling: Central Air
- Heating: Central
- Pets Allowed: Number Limit, Size Limit
- Sewer: Public Sewer
- Utilities: Cable Available, Public, Street Lights
Finance and Tax Information
- Home Owners Association Fee: 0.00
- Net Operating Income: 0.00
Other Features
- Appliances: Built-In Oven, Dishwasher, Disposal, Dryer, Microwave, Range, Washer
- Association Name: RYAN HOMES
- Country: US
- Furnished: Unfurnished
- Interior Features: Eat-in Kitchen, High Ceilings, Open Floorplan, PrimaryBedroom Upstairs, Solid Surface Counters, Stone Counters, Thermostat, Walk-In Closet(s)
- Levels: Two
- Area Major: 34610 - Spring Hl/Brooksville/Shady Hls/WeekiWache
- Occupant Type: Vacant
- Parcel Number: 10-25-18-0010-00000-0170
- Possession: Rental Agreement
Owner Information
- Owner Pays: Grounds Care
Similar Properties

- Anthoney Hamrick, REALTOR ®
- Tropic Shores Realty
- Mobile: 352.345.2102
- findmyflhome@gmail.com


