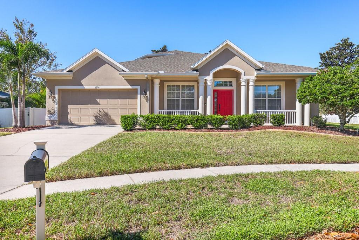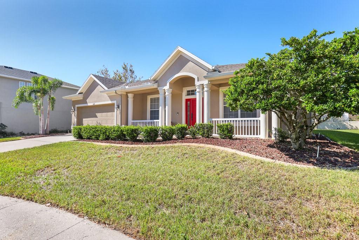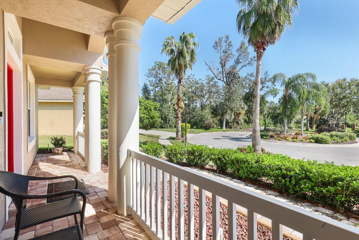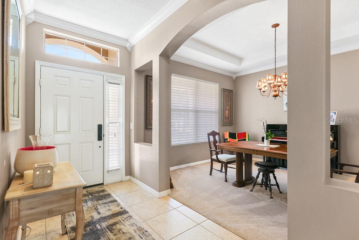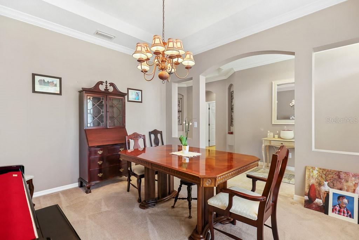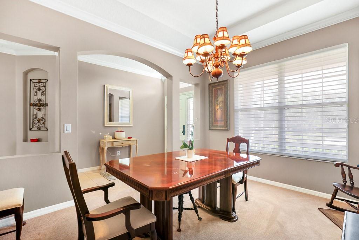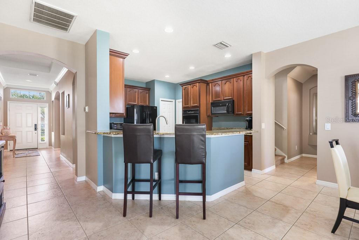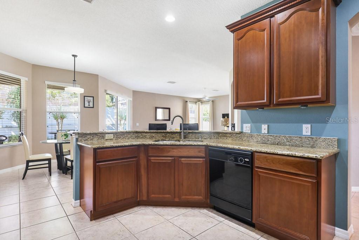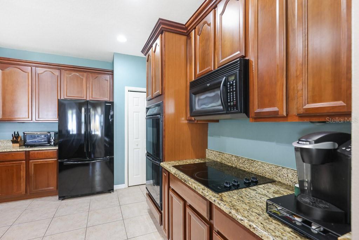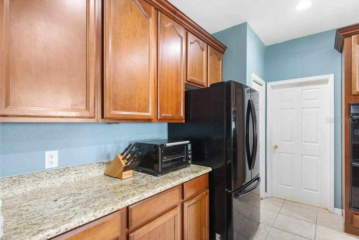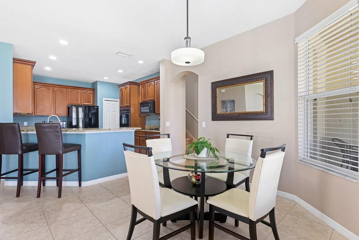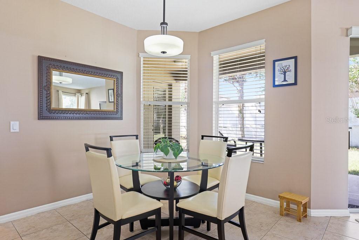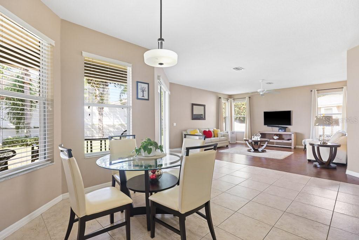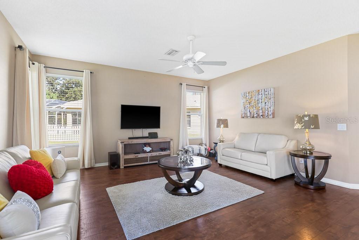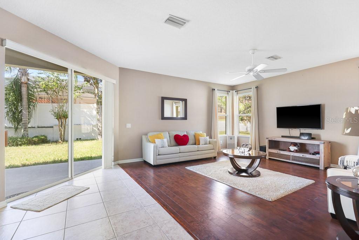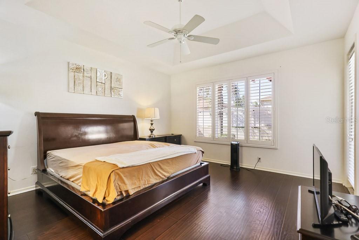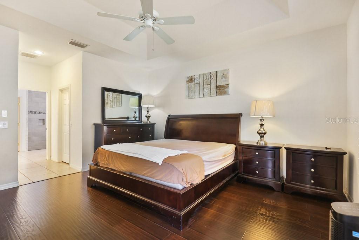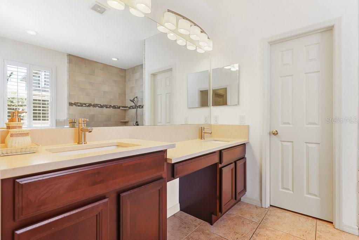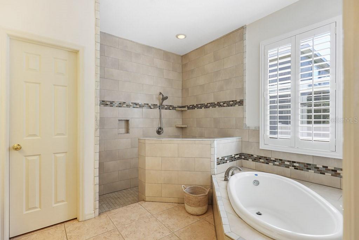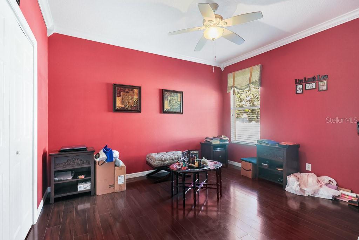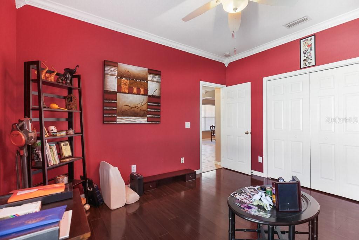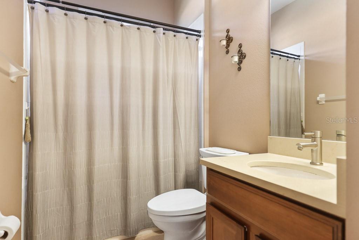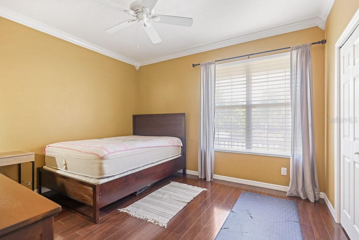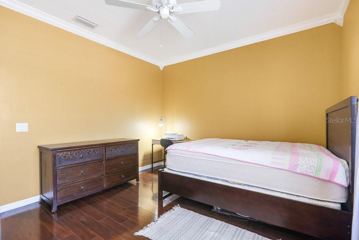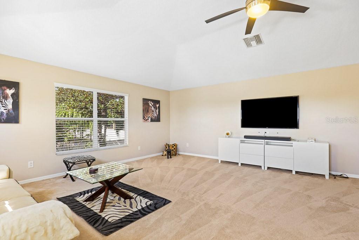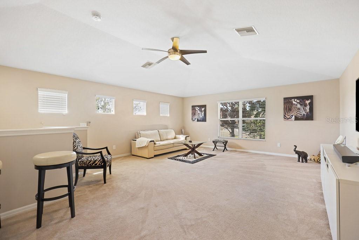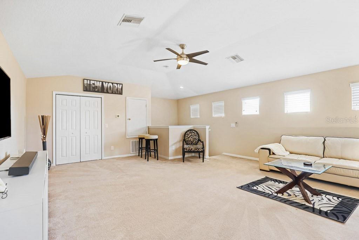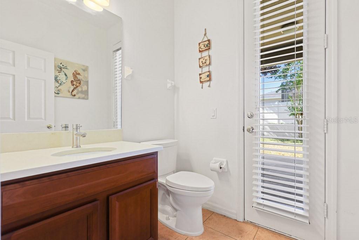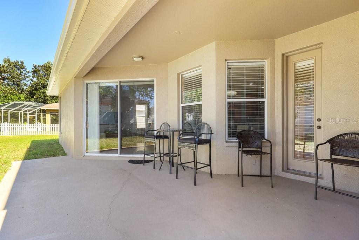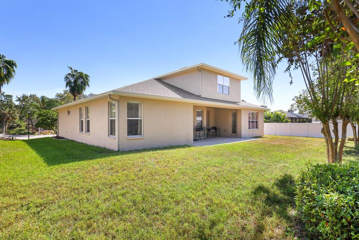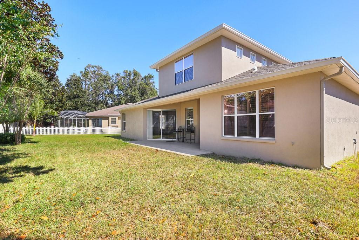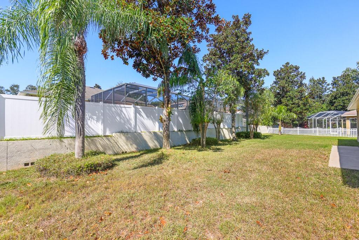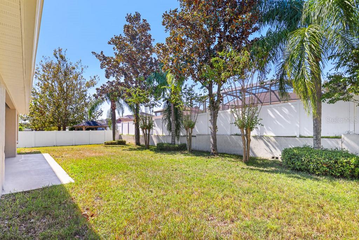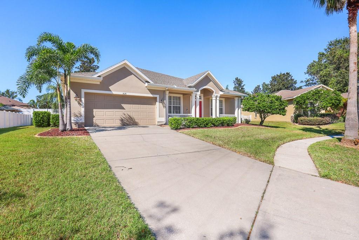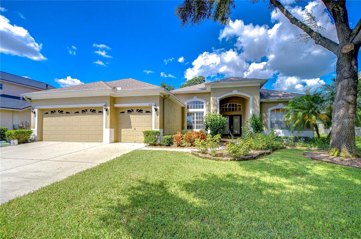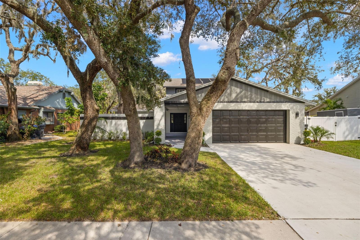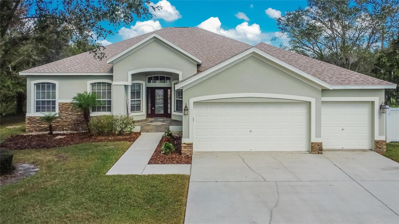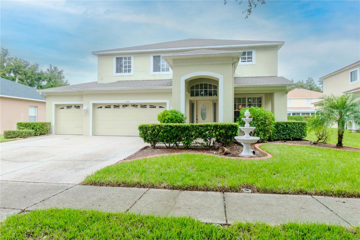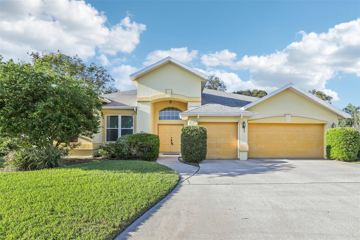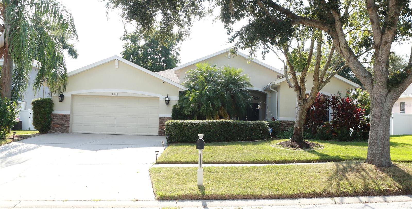- MLS#: TB8314348 ( Residential )
- Street Address: 1626 Harvest Grove Court
- Viewed: 2
- Price: $499,999
- Price sqft: $143
- Waterfront: No
- Year Built: 2004
- Bldg sqft: 3485
- Bedrooms: 3
- Total Baths: 3
- Full Baths: 2
- 1/2 Baths: 1
- Garage / Parking Spaces: 2
- Days On Market: 56
- Additional Information
- Geolocation: 27.9035 / -82.2578
- County: HILLSBOROUGH
- City: VALRICO
- Zipcode: 33596
- Subdivision: Harvest Field
- Elementary School: Brooker HB
- Middle School: Burns HB
- High School: Bloomingdale HB
- Provided by: EATON REALTY,LLC
- Contact: Alie Espinoza
- 813-672-8022

- DMCA Notice
Nearby Subdivisions
Bloomingdale
Bloomingdale Sec A
Bloomingdale Sec Bb Ph
Bloomingdale Sec Bl 28
Bloomingdale Sec Cc Ph
Bloomingdale Sec Dd Ph
Bloomingdale Sec Dd Ph 3 A
Bloomingdale Sec Ee Ph
Bloomingdale Sec F F
Bloomingdale Sec J
Bloomingdale Sec J J
Bloomingdale Sec L
Bloomingdale Sec M
Bloomingdale Sec R
Bloomingdale Sec U V Ph
Bloomingdale Sec W
Bloomingdale Section Bl 28
Bloomingdale Section R
Buckhorn
Buckhorn Fifth Add
Buckhorn Fourth Add
Buckhorn Preserve Ph 1
Buckhorn Preserve Ph 3
Canterbury Oaks
Durant Woods
Eastmonte
Fairway Ridge Add
Harvest Field
High Oaks Manor
Highland Manor
Huntington Woods
Legacy Ridge
Lithia Ridge
Lithia Ridge Ph I
Oakdale Riverview Estates
Oakdale Riverview Estates Un 3
Oakdale Riverview Estates Un 4
Oakwood Forest Sub
River Crossing Estates Ph 4
River Hills Country Club
River Hills Country Club Parce
River Hills Country Club Ph
River Ridge Reserve
The Estates At Bloomingdales
Twin Lakes
Twin Lakes Prcls A1 B1 C
Unplatted
Van Sant Sub
Vivir
Wildwood Hollow
Zzz Unplatted
PRICED AT ONLY: $499,999
Address: 1626 Harvest Grove Court, VALRICO, FL 33596
Would you like to sell your home before you purchase this one?
Description
Welcome to this beautifully crafted Winston floor plan by Southern Heritage Homes, nestled in the friendly Harvest Field community of Valrico. This 3 bedroom, 2.5 bath home is set on a cul de sac and offers an expansive layout, featuring a second floor bonus room (19x26) with a closet, perfect for use as a fourth bedroom. As you enter, the inviting front porch with newly added pavers (2024) welcomes you into the foyer, where a formal dining room is located to one side and two secondary bedrooms to the other, sharing a full bathroom. The kitchen is a chefs dream, complete with granite countertops, a breakfast bar, 42 custom wood cabinets, double wall ovens and a pantry closet, while the dinette area overlooks a spacious living room. The private primary suite offers a walk in closet, plantation shutters, and access to the rear porch. The en suite bath is designed with a double sink vanity, a garden tub, a separate shower and a private water closet. Major updates, including a new roof, hot water heater, and A/C system in 2021, along with fresh bedroom flooring, make this home truly move in ready!
Property Location and Similar Properties
Payment Calculator
- Principal & Interest -
- Property Tax $
- Home Insurance $
- HOA Fees $
- Monthly -
Features
Building and Construction
- Covered Spaces: 0.00
- Exterior Features: Irrigation System, Lighting, Private Mailbox, Sidewalk, Sliding Doors
- Flooring: Carpet, Ceramic Tile, Laminate
- Living Area: 2748.00
- Roof: Shingle
Land Information
- Lot Features: Cul-De-Sac, Sidewalk
School Information
- High School: Bloomingdale-HB
- Middle School: Burns-HB
- School Elementary: Brooker-HB
Garage and Parking
- Garage Spaces: 2.00
- Parking Features: Driveway, Garage Door Opener
Eco-Communities
- Water Source: Public
Utilities
- Carport Spaces: 0.00
- Cooling: Central Air
- Heating: Central, Electric
- Pets Allowed: Yes
- Sewer: Public Sewer
- Utilities: BB/HS Internet Available, Cable Available, Electricity Connected, Sewer Connected, Sprinkler Recycled, Water Connected
Finance and Tax Information
- Home Owners Association Fee: 600.00
- Net Operating Income: 0.00
- Tax Year: 2023
Other Features
- Appliances: Built-In Oven, Cooktop, Dishwasher, Disposal, Electric Water Heater, Microwave, Refrigerator, Water Purifier
- Association Name: Harvest Field/ Wise Property Management
- Association Phone: 813-968-5665
- Country: US
- Interior Features: Ceiling Fans(s), Kitchen/Family Room Combo, Open Floorplan, Primary Bedroom Main Floor, Split Bedroom, Stone Counters, Thermostat, Walk-In Closet(s)
- Legal Description: HARVEST FIELD LOT 16 BLOCK 2
- Levels: Two
- Area Major: 33596 - Valrico
- Occupant Type: Owner
- Parcel Number: U-01-30-20-722-000002-00016.0
- Style: Contemporary
- Zoning Code: PD
Similar Properties

- Anthoney Hamrick, REALTOR ®
- Tropic Shores Realty
- Mobile: 352.345.2102
- findmyflhome@gmail.com


