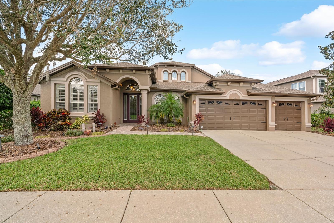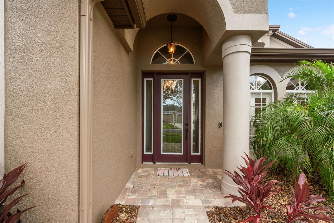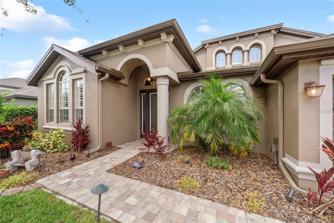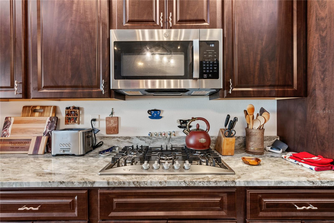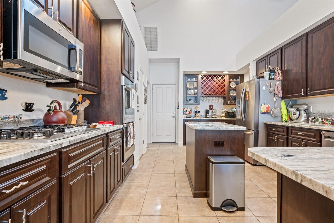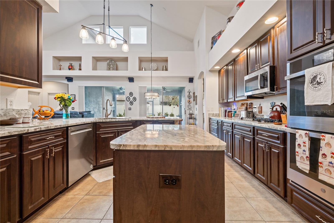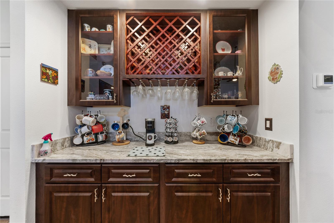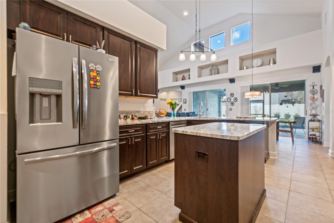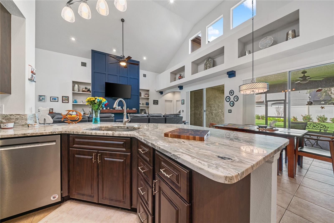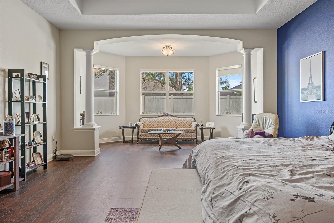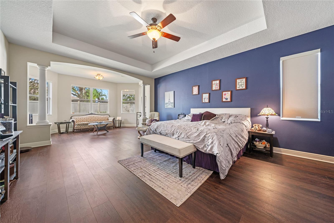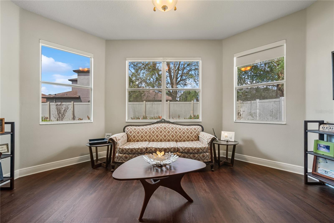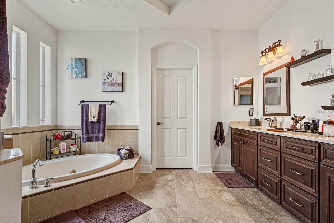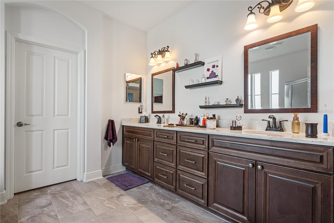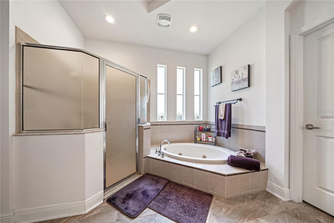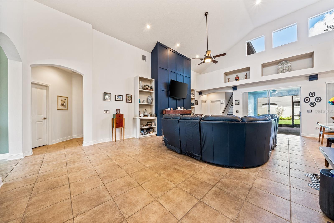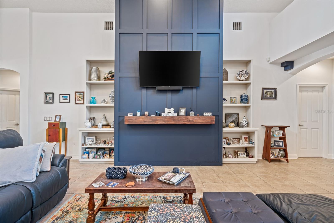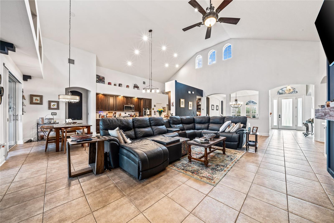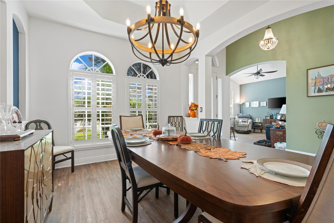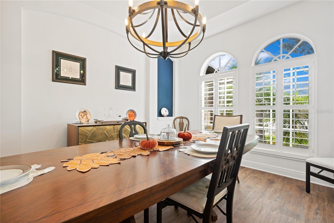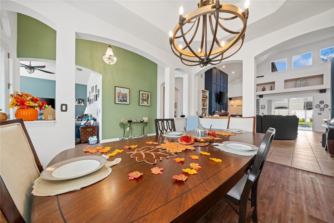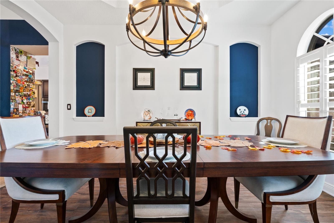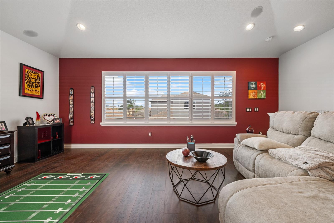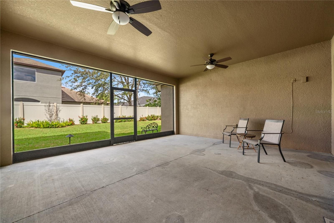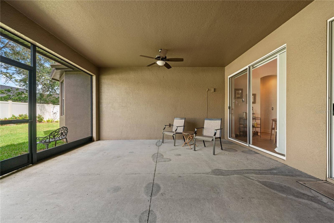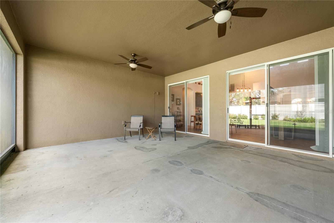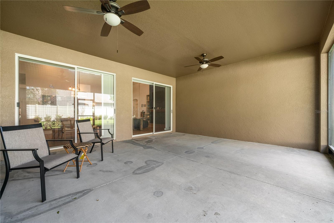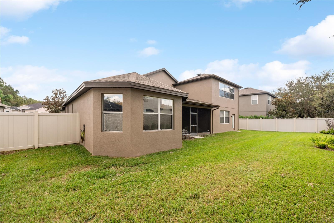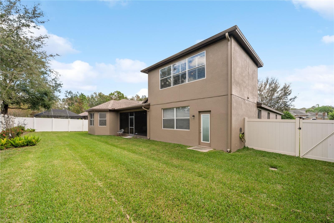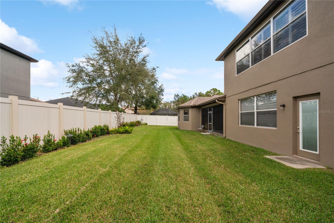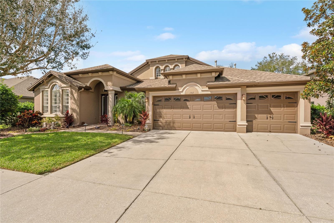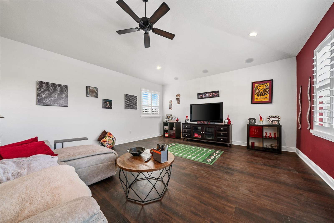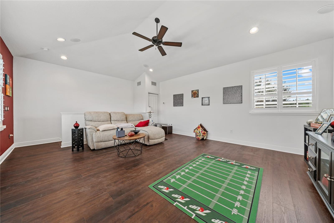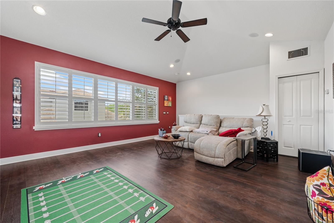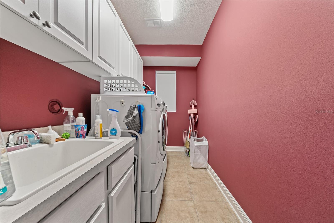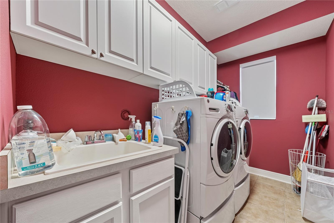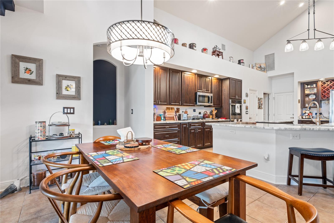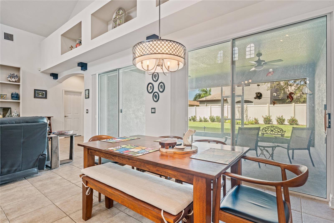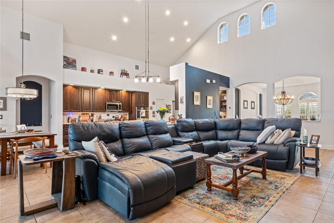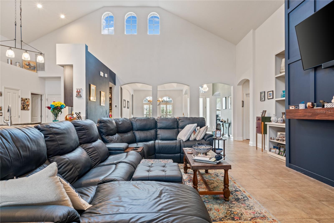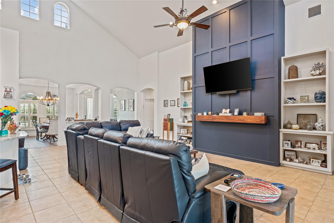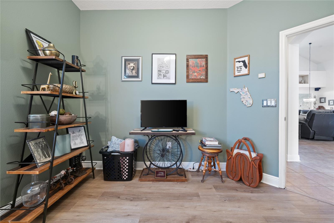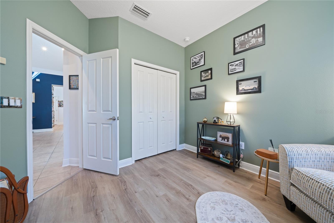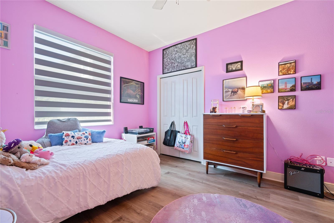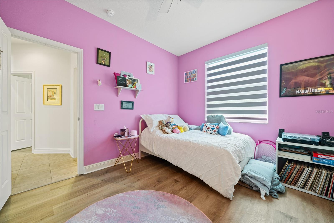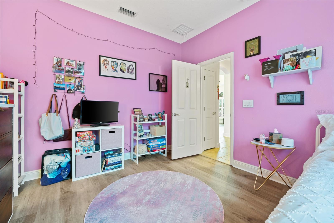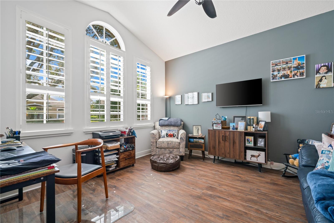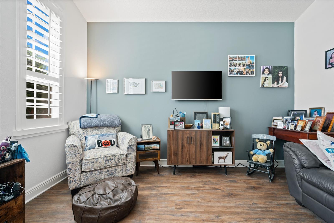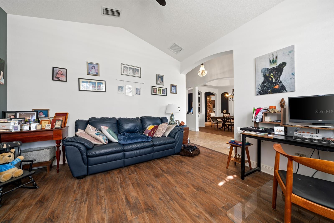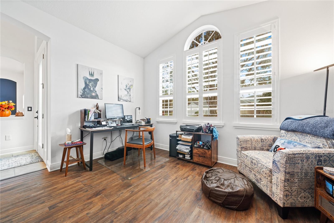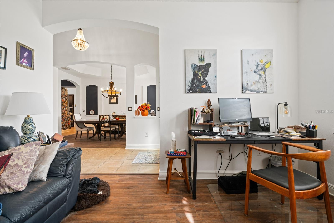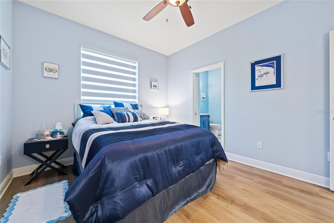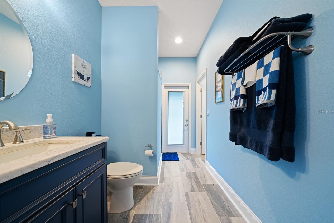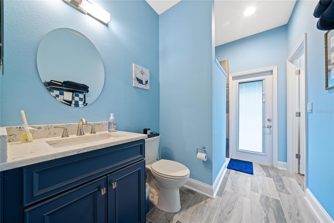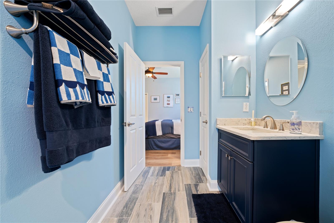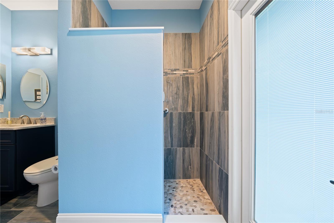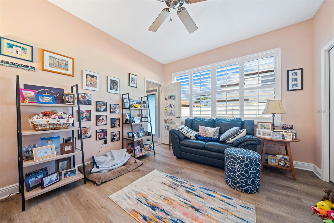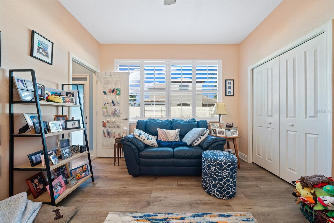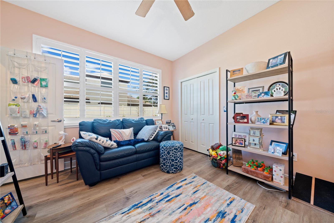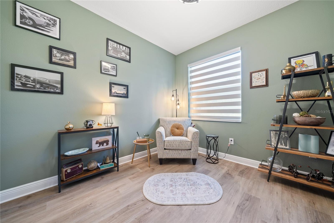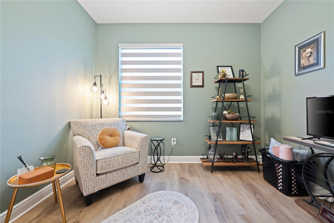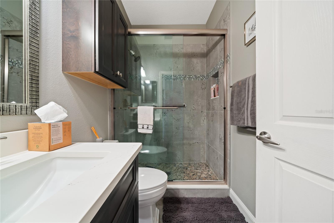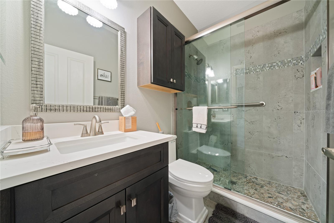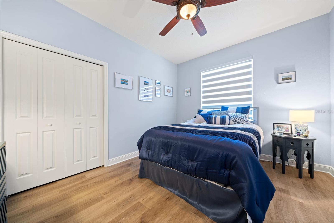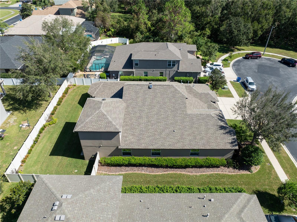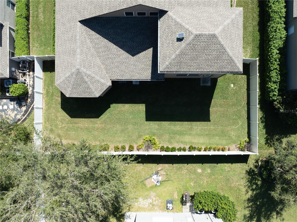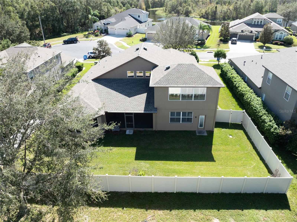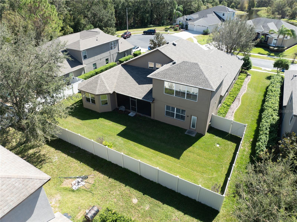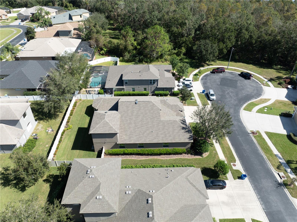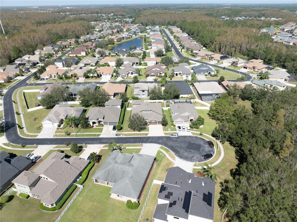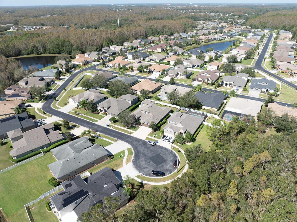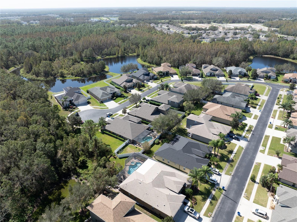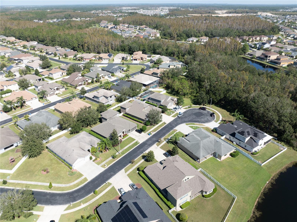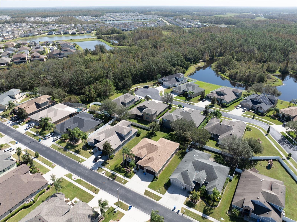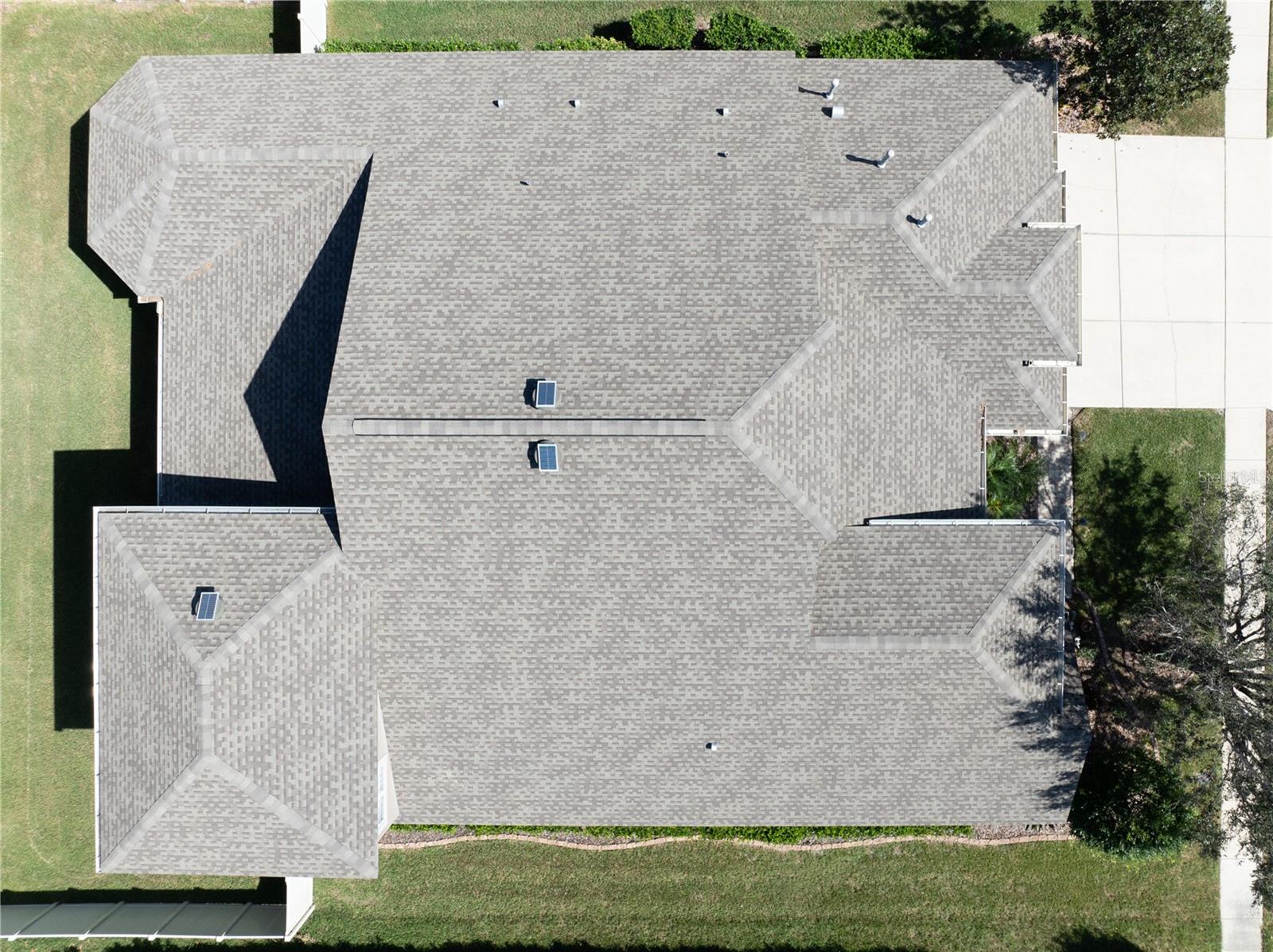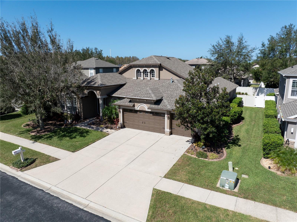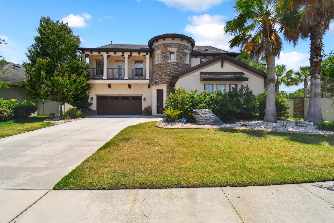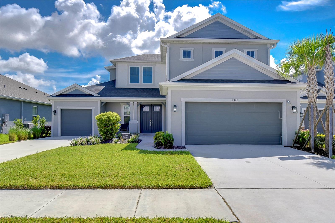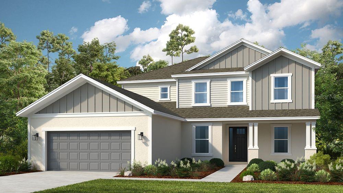- MLS#: TB8314018 ( Residential )
- Street Address: 1342 Salmonberry Street
- Viewed: 9
- Price: $720,000
- Price sqft: $158
- Waterfront: No
- Year Built: 2008
- Bldg sqft: 4546
- Bedrooms: 5
- Total Baths: 3
- Full Baths: 3
- Garage / Parking Spaces: 3
- Days On Market: 56
- Additional Information
- Geolocation: 28.178 / -82.2886
- County: PASCO
- City: WESLEY CHAPEL
- Zipcode: 33543
- Subdivision: Meadow Pointe Iii Parcel Ff
- Elementary School: Double Branch Elementary
- Middle School: John Long Middle PO
- High School: Wiregrass Ranch High PO
- Provided by: FACET REALTY
- Contact: Kristie Behrle
- 813-295-3512

- DMCA Notice
Nearby Subdivisions
Anclote River Acres
Ashberry Village
Ashberry Village Ph 1
Ashton Oaks Ph 02
Ashton Oaks Sub
Beacon Square
Brookside
Country Walk Increment A Ph 01
Country Walk Increment A Ph 02
Country Walk Increment B Ph 01
Country Walk Increment C Ph 01
Country Walk Increment C Ph 02
Country Walk Increment D Ph 01
Country Walk Increment D Ph 02
Country Walk Increment D Ph 1
Country Walk Increment F Ph 01
Enclave Phase
Estancia
Estancia At Wiregrass
Estancia Ph 1b
Estancia Ph 1d
Estancia Ph 2a
Estancia Ph 2b1
Estancia Ph 2b2
Estancia Ph 3a 38
Fox Ridge
Meadow Point Iv Prcl M
Meadow Pointe
Meadow Pointe 03 Ph 01
Meadow Pointe 03 Prcl Dd Y
Meadow Pointe 03 Prcl Ee Hh
Meadow Pointe 03 Prcl Pp Qq
Meadow Pointe 03 Prcl Ss
Meadow Pointe 03 Prcl Tt
Meadow Pointe 04 Prcl J
Meadow Pointe 04 Prcl K
Meadow Pointe 04 Prcl M
Meadow Pointe 111
Meadow Pointe 4 Prcl Aa South
Meadow Pointe 4 Prcl E F Prov
Meadow Pointe 4 Prcl N O P En
Meadow Pointe Iii
Meadow Pointe Iii Parcel Ff
Meadow Pointe Iv Prcl Aa North
Meadow Pointe Parcel 17
Meadow Pointe Parcel 6
Meadow Pointe Prcl 03
Meadow Pointe Prcl 04
Meadow Pointe Prcl 10
Meadow Pointe Prcl 12
Meadow Pointe Prcl 15
Meadow Pointe Prcl 2
Meadow Pointe Prcl 3
Meadowland
Meadowpointe 3 Prcl Pp Qq
Not In Hernando
Persimmon Park
Persimmon Park Ph 1
River Landing
River Lndg Ph 1a11a2
River Lndg Ph 1a31a41a51a6
River Lndg Ph 1b
Rivers Edge
Saddlebrook
Saddlebrook Condo Cl 01
Saddlebrookfairway
Summerstone
Tanglewood Village
Tanglewoood Village
Tavira
The Ridge At Wiregrass
The Ridge At Wiregrass Ranch
Union Park
Union Park Ph 3a
Union Park Ph 3b
Union Park Ph 5a 5b
Union Park Ph 6a 6b 6c
Union Park Ph 7d 7e
Union Park Ph 8
Union Park Ph 8a
Union Park Ph 8b 8c
Union Park Ph 8d
Union Park Phase 8b And 8c
Union Park Phases 6d 6e
Winding Rdg Ph 1 2
Winding Rdg Ph 5 6
Winding Rdg Phs 5 6
Winding Ridge
Wiregrass M23 Ph 1a 1b
Wiregrass M23 Ph 1a 1b
Wiregrass M23ph 2
Woodcreek
Zephyrhills Colony Co
PRICED AT ONLY: $720,000
Address: 1342 Salmonberry Street, WESLEY CHAPEL, FL 33543
Would you like to sell your home before you purchase this one?
Description
Stunning Inland Home in Beaconsfield Wiregrass School District!
Discover your dream home in the desirable Beaconsfield community of Meadow Pointe III! This nearly 3,600 sq. ft. residence is like new, boasting 5 bedrooms and 3 full baths with a thoughtfully designed three way split floor plan.
Key Features:
Fully Updated: Enjoy a modern living experience with all new cabinets and stunning granite and quartz countertops throughout.
Stylish Interiors: Brand new vinyl plank flooring complements the fresh paint, creating a warm and inviting atmosphere.
Upgraded Systems: Peace of mind with a new roof, new AC, and new water heatereverything has been meticulously replaced.
Exceptional Amenities: Soaring 22 ft ceilings, convenient and spacious bonus room on second floor, secure gated community.
Spacious Garage: A generous three car garage provides ample storage and parking.
Outdoor Oasis: Relax in the massive screened lanai, overlooking a beautifully landscaped and fully fenced yardperfect for gatherings and outdoor living.
This gorgeous home is a must see! Don't miss your chance to own a piece of paradise in a prime location.
Schedule your showing today!
Property Location and Similar Properties
Payment Calculator
- Principal & Interest -
- Property Tax $
- Home Insurance $
- HOA Fees $
- Monthly -
Features
Building and Construction
- Covered Spaces: 0.00
- Exterior Features: Irrigation System, Lighting, Private Mailbox, Sidewalk, Sliding Doors
- Flooring: Ceramic Tile, Luxury Vinyl, Tile
- Living Area: 3541.00
- Roof: Shingle
Land Information
- Lot Features: Cul-De-Sac, In County, Sidewalk, Paved
School Information
- High School: Wiregrass Ranch High-PO
- Middle School: John Long Middle-PO
- School Elementary: Double Branch Elementary
Garage and Parking
- Garage Spaces: 3.00
- Parking Features: Garage Door Opener
Eco-Communities
- Water Source: Public
Utilities
- Carport Spaces: 0.00
- Cooling: Central Air
- Heating: Central
- Pets Allowed: Breed Restrictions
- Sewer: Public Sewer
- Utilities: Cable Connected, Electricity Connected, Public
Amenities
- Association Amenities: Basketball Court, Clubhouse, Fence Restrictions, Fitness Center, Gated, Park, Playground, Tennis Court(s)
Finance and Tax Information
- Home Owners Association Fee Includes: Maintenance Grounds, Management, Pool
- Home Owners Association Fee: 100.00
- Net Operating Income: 0.00
- Tax Year: 2023
Other Features
- Appliances: Built-In Oven, Convection Oven, Dishwasher, Disposal, Exhaust Fan, Gas Water Heater, Microwave, Refrigerator
- Association Name: Regina Sneeringer
- Association Phone: 813-994-1001
- Country: US
- Interior Features: Built-in Features, Cathedral Ceiling(s), Eat-in Kitchen, High Ceilings, Kitchen/Family Room Combo, Open Floorplan, Primary Bedroom Main Floor, Split Bedroom, Stone Counters, Tray Ceiling(s), Vaulted Ceiling(s), Walk-In Closet(s), Window Treatments
- Legal Description: MEADOW POINTE III PARCEL FF AND OO PB 53 PG 026 BLOCK 24 LOT 56 OR 7581 PG 1702
- Levels: Two
- Area Major: 33543 - Zephyrhills/Wesley Chapel
- Occupant Type: Owner
- Parcel Number: 34-26-20-0100-02400-0560
- Style: Traditional
- Zoning Code: MPUD
Similar Properties

- Anthoney Hamrick, REALTOR ®
- Tropic Shores Realty
- Mobile: 352.345.2102
- findmyflhome@gmail.com


