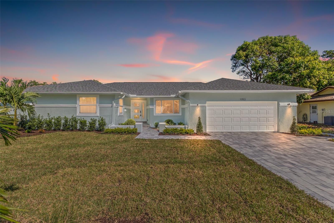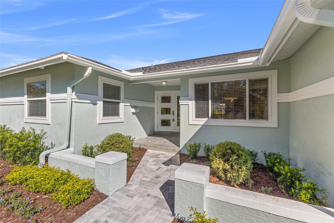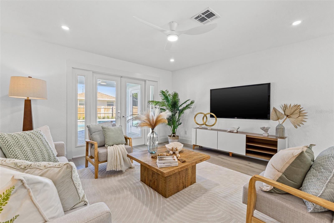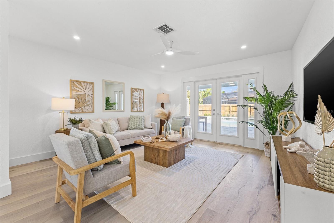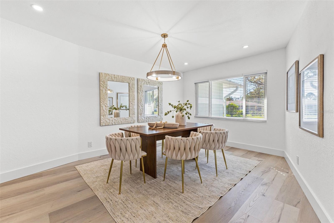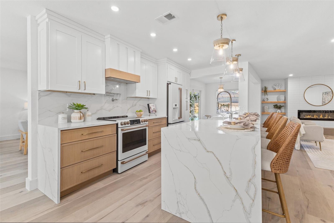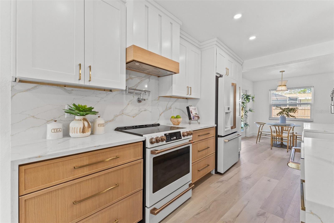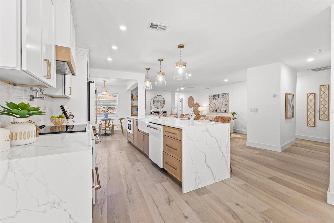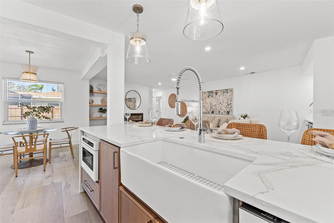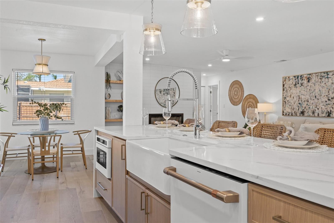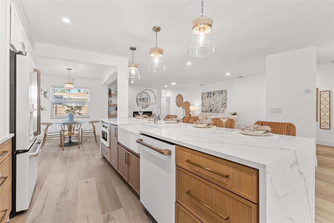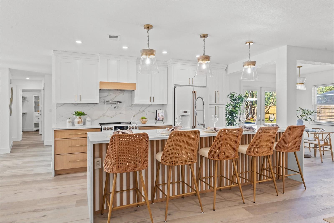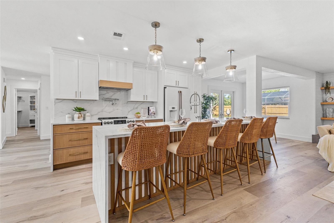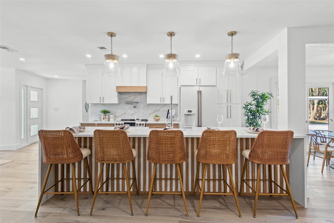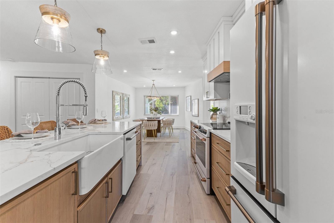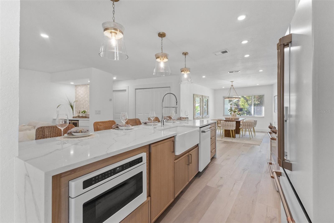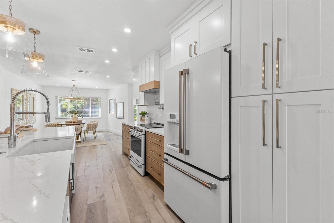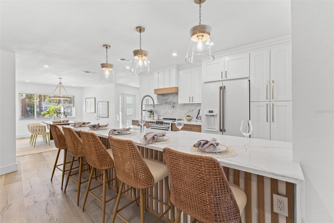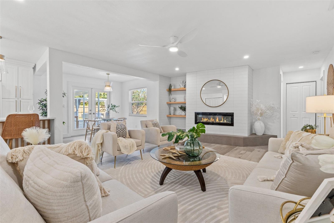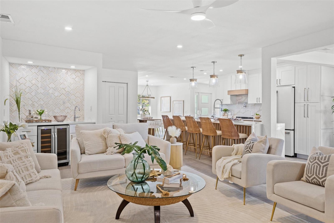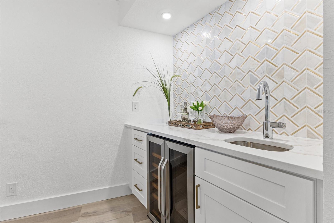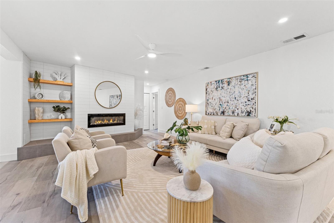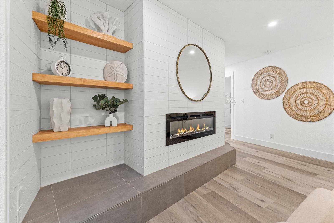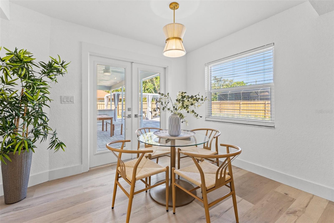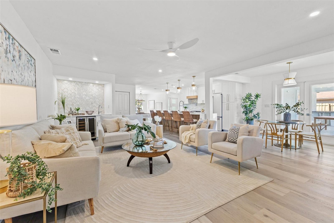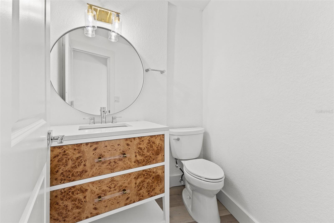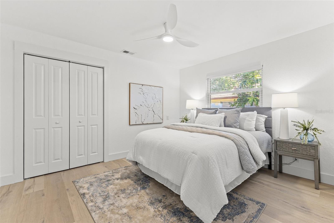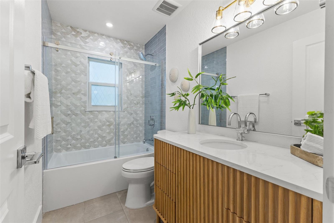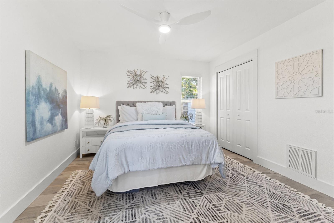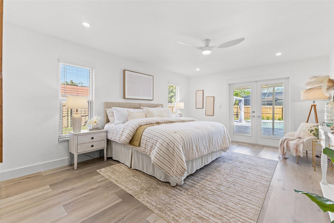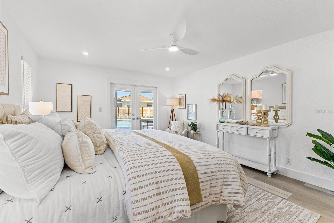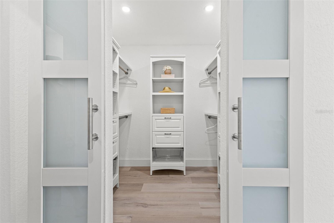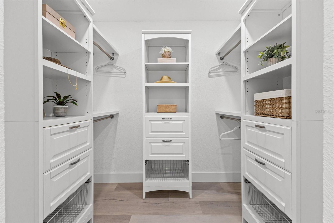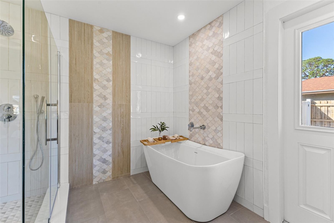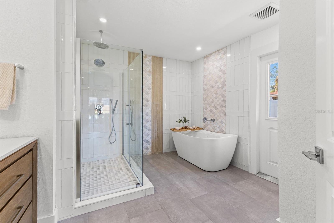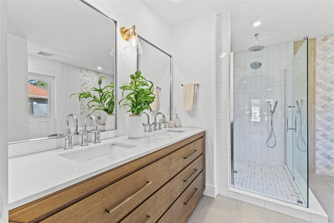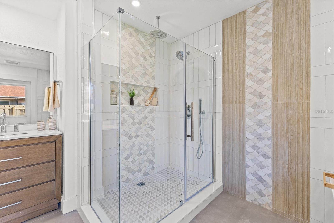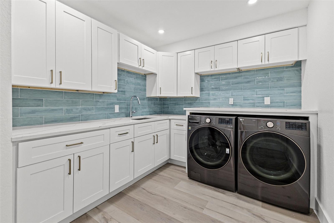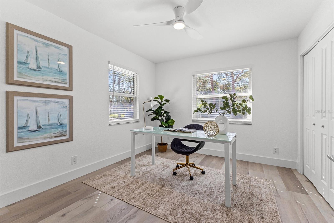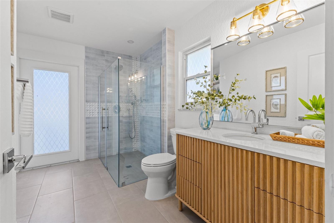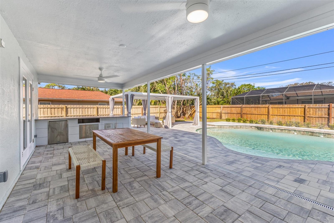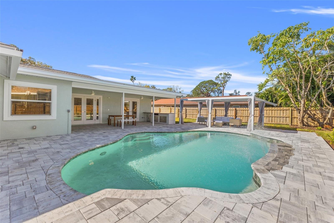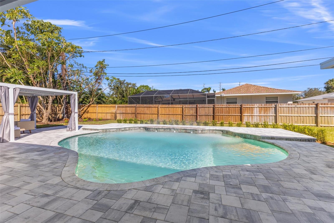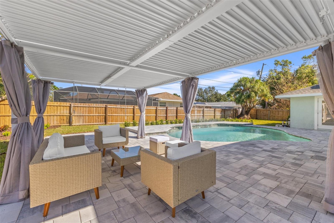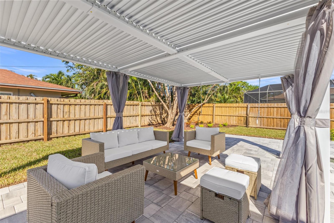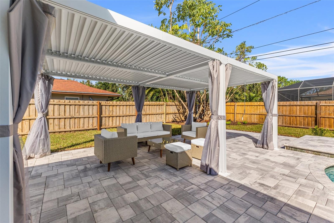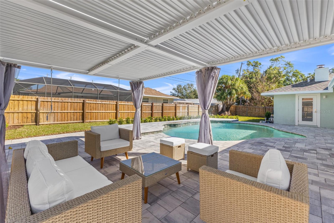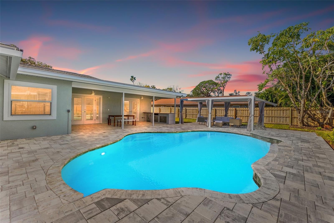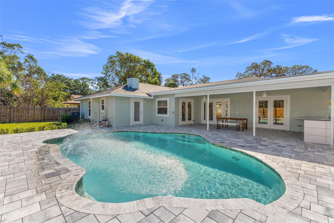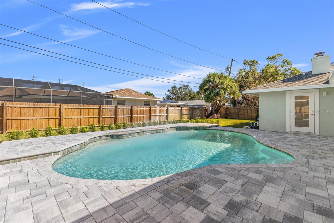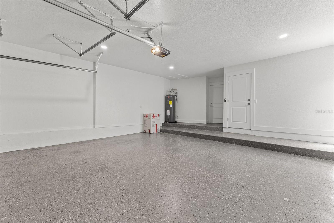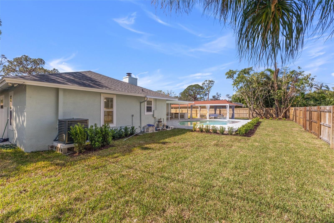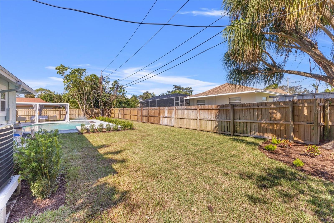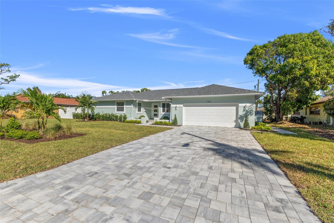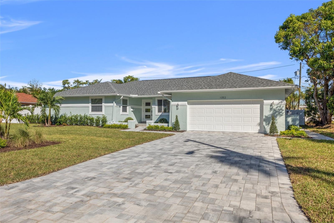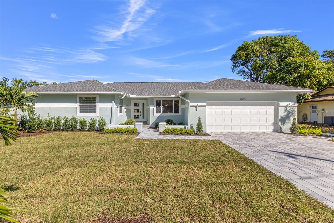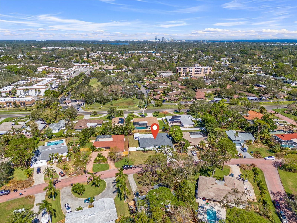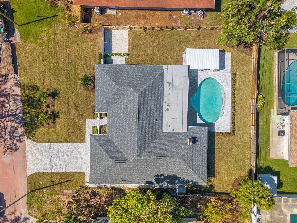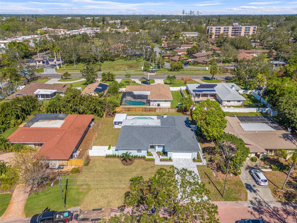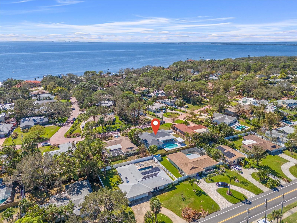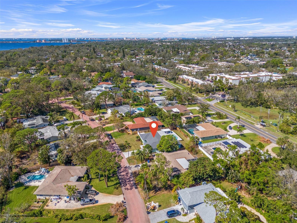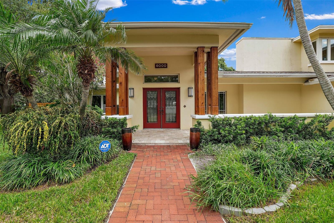- MLS#: TB8313765 ( Residential )
- Street Address: 1053 Serpentine Drive S
- Viewed: 5
- Price: $1,275,000
- Price sqft: $370
- Waterfront: No
- Year Built: 1984
- Bldg sqft: 3446
- Bedrooms: 4
- Total Baths: 4
- Full Baths: 3
- 1/2 Baths: 1
- Garage / Parking Spaces: 2
- Days On Market: 57
- Additional Information
- Geolocation: 27.7042 / -82.6484
- County: PINELLAS
- City: ST PETERSBURG
- Zipcode: 33705
- Subdivision: Pinellas Point Add Sec A Mound
- Elementary School: Lakewood Elementary PN
- Middle School: Bay Point Middle PN
- High School: Lakewood High PN
- Provided by: COMPASS FLORIDA LLC
- Contact: Leah Herzwurm
- 727-339-7902

- DMCA Notice
Nearby Subdivisions
Bayou Bonita
Bayou Bonita Sec C R
Bungalow Terrace
Chambers Add 01
Cherokee Sub
Cromwell Heights
Forrest Bluff K H
Grove Heights Annex
Lake Maggiore Park Rev
Lakewood Terrace
Lewis Island Bahama Isles Add
Luanne Sub
Nebraska Place Sub
Oak Grove Sub
Pinellas Point Add Sec A Mound
Rouslynn
Setchells Pinellas Point Sub
Spears Sub C E
Stahls Sub
Tropical Shores 2nd Add
West Wedgewood Park 3rd Add Bl
PRICED AT ONLY: $1,275,000
Address: 1053 Serpentine Drive S, ST PETERSBURG, FL 33705
Would you like to sell your home before you purchase this one?
Description
Discover your own slice of paradise at 1053 Serpentine Drive S, nestled in the highly sought after historic neighborhood of "The Pink Streets." This beautiful residence remained high and dry during Helene and Milton. This charming area, known for its tranquil setting and rich history, is located in the southernmost part of St. Petersburg. This coveted location provides endless entertainment and a convenient lifestyle due to its effortless access to Tampa International Airport, our award winning Gulf Beaches, booming Downtown St Pete, Sunshine Skyway Bridge and the ever evolving Skyway Marina district. You're also just a stroll away from a serene 9.5 acre city park on Tampa Bay. This 4 bedroom, 3.5 bath, 2 car garage pool home sits on an expansive lot of over a quarter acre, offering plenty of space for your family and guests. Built in 1984 but completely revitalized, this home feels like new construction with a full suite of upgrades. In 2024, the roof, HVAC, and water heater were replaced, ensuring peace of mind for years to come. Additionally, the home boasts impact rated windows and an impact rated garage door, keeping it safe and dry throughout the recent hurricane season. No detail has been overlooked in this stunning renovation. The exterior shines with fresh paint, new landscaping, front and back pavers, new fence and a resurfaced pool complete with an outdoor kitchen. Inside, the home shines with luxury vinyl plank flooring throughout, a completely remodeled high end kitchen and bathrooms, a wet bar complete with a wine fridge and a large walk in laundry room. Other upgrades include recessed lighting throughout, custom closets in every bedroom, a whole home water softener, and front and back irrigation systems on a private well. Theres also a newly installed 20 foot double gate with shell parking, perfect for storing your boat, RV, or large trailer. If you've been searching for a turnkey, move in ready home on a large lot in an unbeatable location, look no further. Your dream home awaits at 1053 Serpentine Drive S, in the exceptional Pink Streets neighborhood. Seize this incredibly rare opportunity today!
Property Location and Similar Properties
Payment Calculator
- Principal & Interest -
- Property Tax $
- Home Insurance $
- HOA Fees $
- Monthly -
Features
Building and Construction
- Covered Spaces: 0.00
- Exterior Features: French Doors, Irrigation System, Lighting, Outdoor Grill, Outdoor Kitchen, Private Mailbox
- Fencing: Vinyl, Wood
- Flooring: Luxury Vinyl, Tile
- Living Area: 2580.00
- Other Structures: Cabana, Outdoor Kitchen
- Roof: Shingle
School Information
- High School: Lakewood High-PN
- Middle School: Bay Point Middle-PN
- School Elementary: Lakewood Elementary-PN
Garage and Parking
- Garage Spaces: 2.00
- Open Parking Spaces: 0.00
- Parking Features: Boat, Oversized, RV Parking
Eco-Communities
- Pool Features: In Ground, Lighting
- Water Source: Public
Utilities
- Carport Spaces: 0.00
- Cooling: Central Air
- Heating: Central
- Sewer: Public Sewer
- Utilities: Sewer Connected, Sprinkler Well, Water Connected
Finance and Tax Information
- Home Owners Association Fee: 0.00
- Insurance Expense: 0.00
- Net Operating Income: 0.00
- Other Expense: 0.00
- Tax Year: 2023
Other Features
- Appliances: Dishwasher, Disposal, Dryer, Microwave, Range, Refrigerator, Washer, Water Softener, Wine Refrigerator
- Country: US
- Furnished: Unfurnished
- Interior Features: Ceiling Fans(s), Eat-in Kitchen, Kitchen/Family Room Combo, Open Floorplan, Split Bedroom
- Legal Description: PINELLAS POINT ADD SEC A MOUND SEC BLK 6, LOTS 27 & 28
- Levels: One
- Area Major: 33705 - St Pete
- Occupant Type: Vacant
- Parcel Number: 13-32-16-71244-006-0270
- Style: Traditional
Similar Properties

- Anthoney Hamrick, REALTOR ®
- Tropic Shores Realty
- Mobile: 352.345.2102
- findmyflhome@gmail.com


