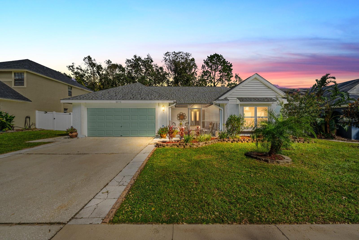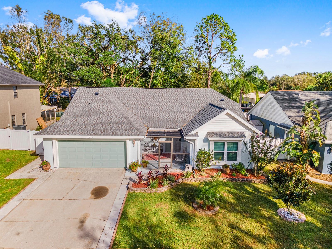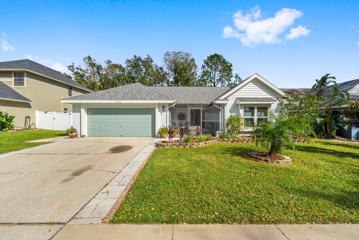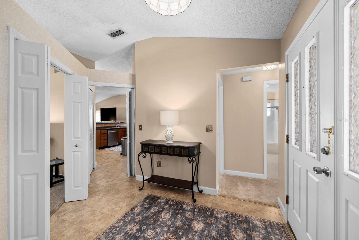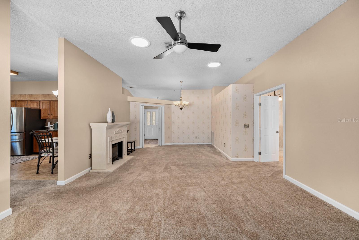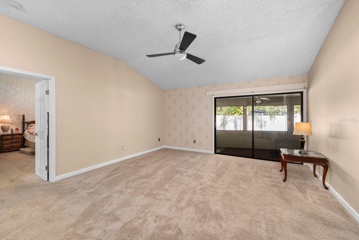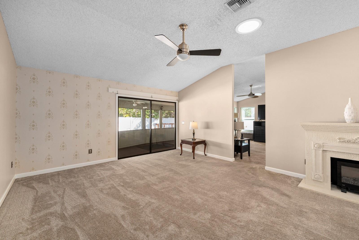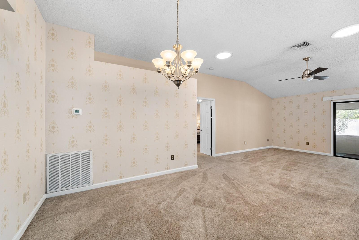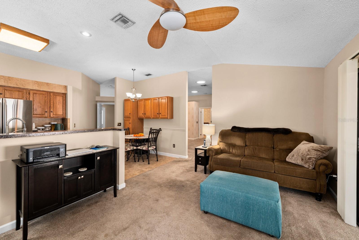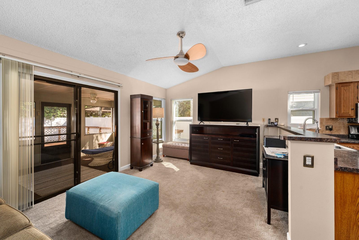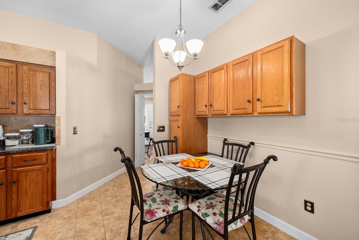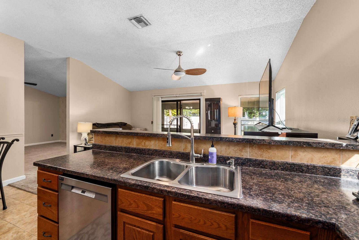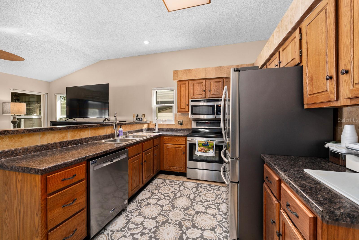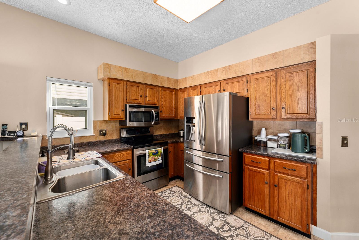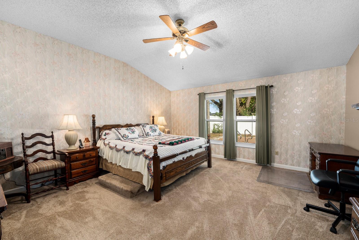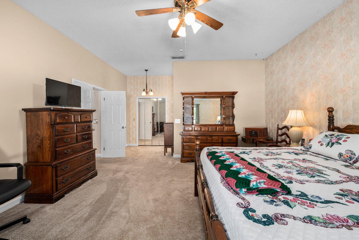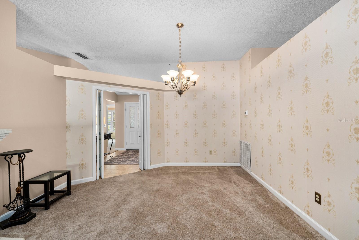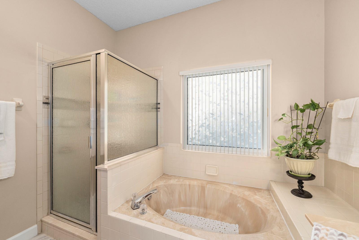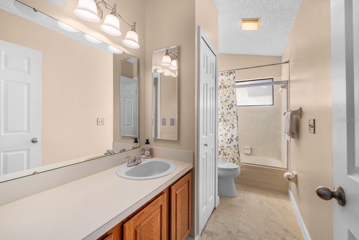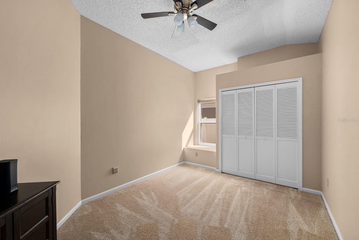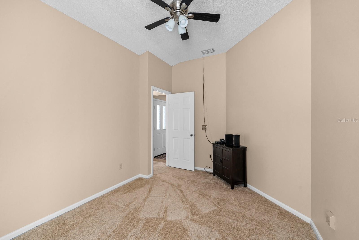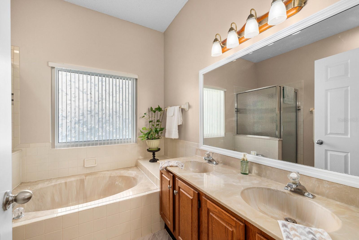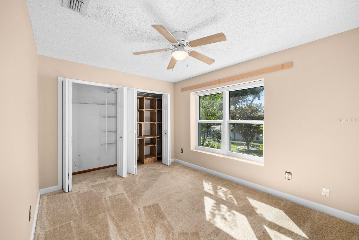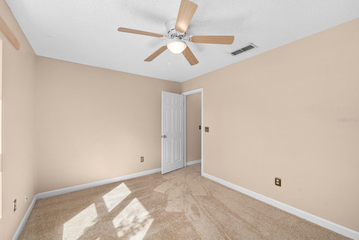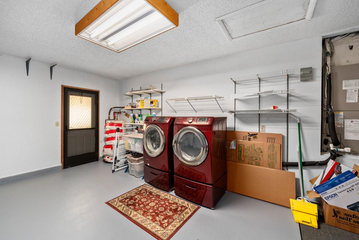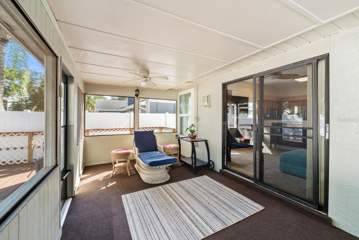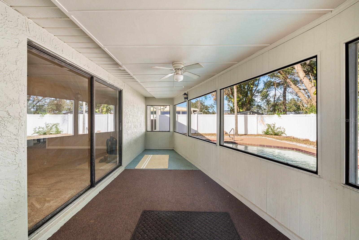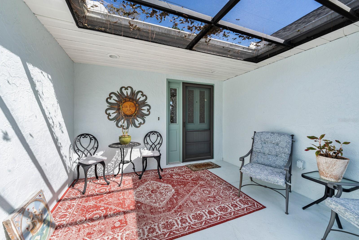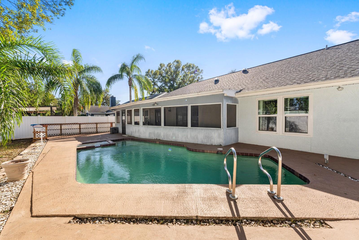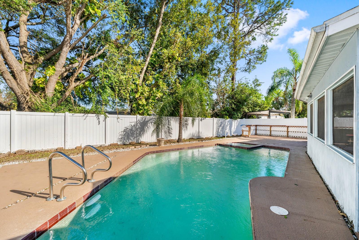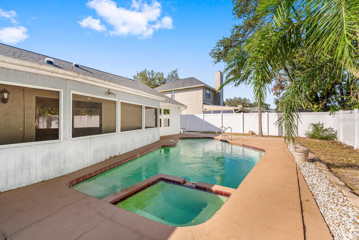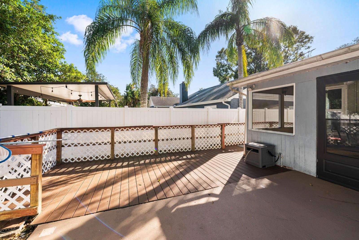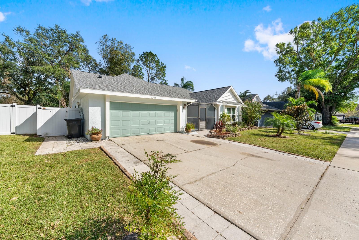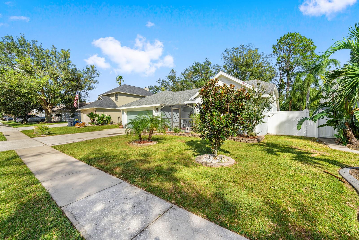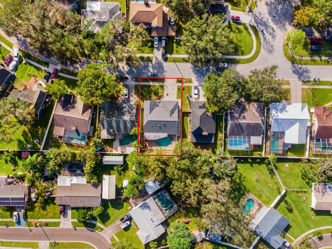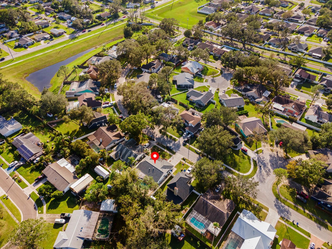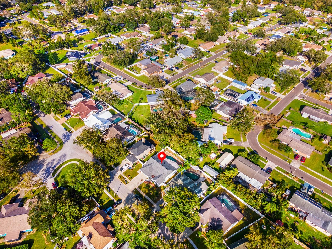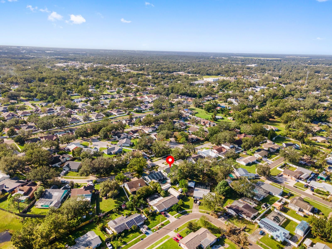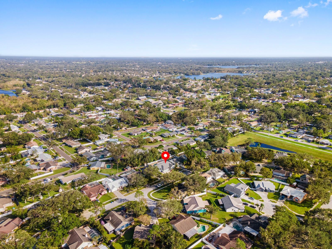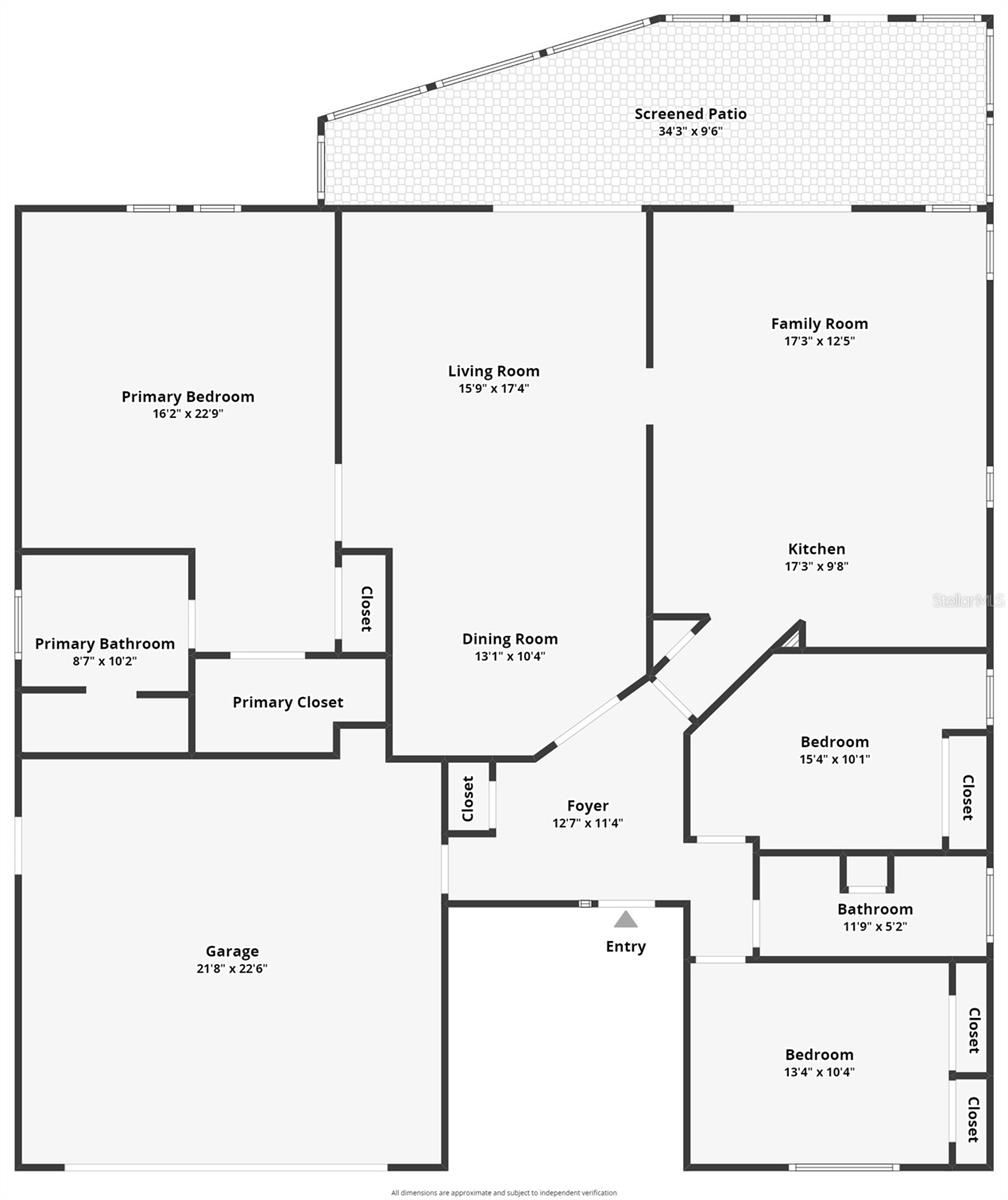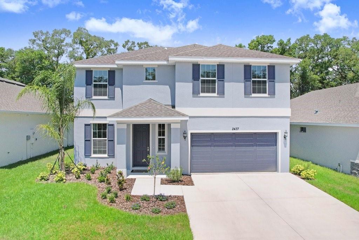- MLS#: TB8313148 ( Residential )
- Street Address: 2023 Darlington Oak Drive
- Viewed: 3
- Price: $399,000
- Price sqft: $154
- Waterfront: No
- Year Built: 1989
- Bldg sqft: 2584
- Bedrooms: 3
- Total Baths: 2
- Full Baths: 2
- Garage / Parking Spaces: 2
- Days On Market: 60
- Additional Information
- Geolocation: 27.9761 / -82.2737
- County: HILLSBOROUGH
- City: SEFFNER
- Zipcode: 33584
- Subdivision: Kingsway Oaks Ph 1
- Elementary School: Colson HB
- Middle School: Burnett HB
- High School: Armwood HB
- Provided by: KELLER WILLIAMS SUBURBAN TAMPA
- Contact: Scott Kirtland
- 813-684-9500

- DMCA Notice
Nearby Subdivisions
Acreage
Brandon Forest Sub
Broadway Heights East
Chestnut Forest
Darby Lake
Diamond Ridge
Eastern Terrace Estates Un 1
Eastern Terrace Estates Un 2
Elender Jackson Johnson Estate
Fernwood Terrace
Florablu Estates
Freedom Ridge
Greenfield Terrace
Imperial Oaks Ph 1
Imperial Oaks Ph 2
Kingsway Downs
Kingsway Oaks
Kingsway Oaks Ph 1
Kingsway Ph 2
Kingsway Road Subdivision Lot
Lake Weeks Ph 1
Mango Groves
Mango Hills
Nita Estates
Oak Valley Sub Un 1
Oakfield Estates
Old Hillsborough Estates
Parsons Pointe Ph 1unit B
Parsons Pointe Ph 2
Parsons Woods Ph 1
Pemberton Creek Sub Fourth Add
Phillips Estates Sub U
Presidential Manor
Reservehunters Lake
Roxy Bay
Sagewood
Seffner
Seffner Park
Shangri La Ii Sub Phas
The Groves North
Unplatted
Wheeler Ridge
PRICED AT ONLY: $399,000
Address: 2023 Darlington Oak Drive, SEFFNER, FL 33584
Would you like to sell your home before you purchase this one?
Description
Seller offering $5,ooo in assistance for prepaid/closing costs. Discover your dream home in the desirable Kingsway Oaks community of Seffner! This charming one story residence features 3 bedrooms, 2 baths, and a 2 car garage, perfect for comfortable living. Enjoy the lovely screened in front porch and a cozy enclosed back porch that opens to a stunning in ground pool, ideal for relaxation and gatherings. The fenced in backyard offers privacy and space for outdoor activities. Recent updates elevate this homes appeal, including a brand new roof, fresh carpet, freshly painted walls, brand new hurricane resistant windows, and a revamped garage floor. The electrical panel has also been completely redone, ensuring modern safety and convenience. With a low HOA fee of just $205 annually (about $17 monthly) and no CDD, this property offers fantastic value. Located approximately 15 miles from Tampa and just a couple of miles from HWY 75, youll enjoy easy access to all the city has to offer. Dont miss the chance to make this enchanting home yours!
Property Location and Similar Properties
Payment Calculator
- Principal & Interest -
- Property Tax $
- Home Insurance $
- HOA Fees $
- Monthly -
Features
Building and Construction
- Covered Spaces: 0.00
- Exterior Features: Rain Gutters, Sidewalk, Sliding Doors
- Fencing: Vinyl
- Flooring: Carpet, Ceramic Tile
- Living Area: 1804.00
- Roof: Shingle
School Information
- High School: Armwood-HB
- Middle School: Burnett-HB
- School Elementary: Colson-HB
Garage and Parking
- Garage Spaces: 2.00
Eco-Communities
- Pool Features: In Ground
- Water Source: Public
Utilities
- Carport Spaces: 0.00
- Cooling: Central Air
- Heating: Central
- Pets Allowed: Yes
- Sewer: Public Sewer
- Utilities: Cable Available, Electricity Connected, Public, Sewer Connected, Street Lights, Water Connected
Finance and Tax Information
- Home Owners Association Fee: 205.00
- Net Operating Income: 0.00
- Tax Year: 2023
Other Features
- Appliances: Dishwasher, Dryer, Electric Water Heater, Microwave, Range, Refrigerator, Washer
- Country: US
- Interior Features: Ceiling Fans(s), Thermostat
- Legal Description: KINGSWAY OAKS PHASE 1 LOT 26 BLOCK A
- Levels: One
- Area Major: 33584 - Seffner
- Occupant Type: Owner
- Parcel Number: U-11-29-20-29V-A00000-00026.0
- Zoning Code: PD
Similar Properties

- Anthoney Hamrick, REALTOR ®
- Tropic Shores Realty
- Mobile: 352.345.2102
- findmyflhome@gmail.com


