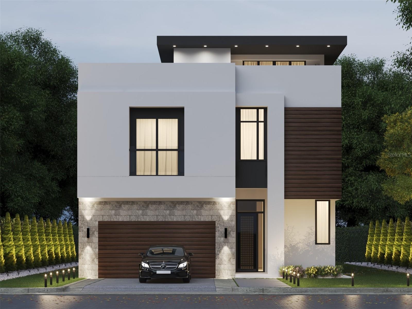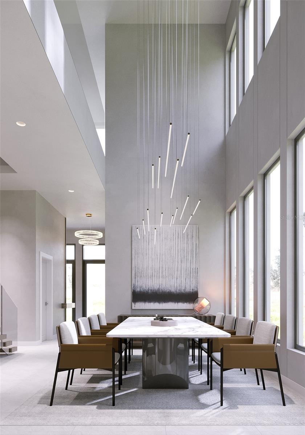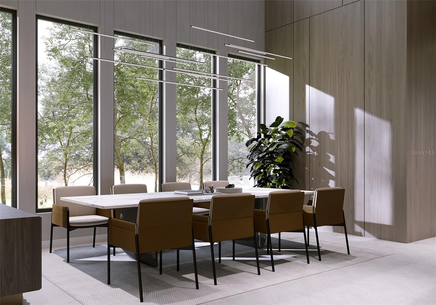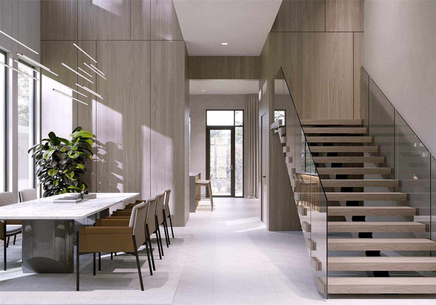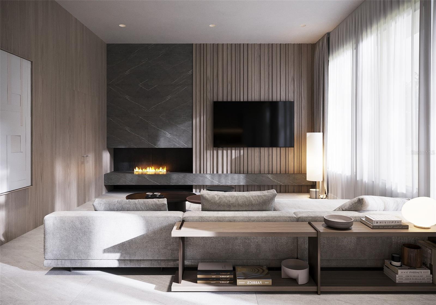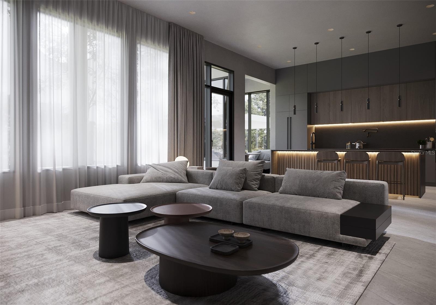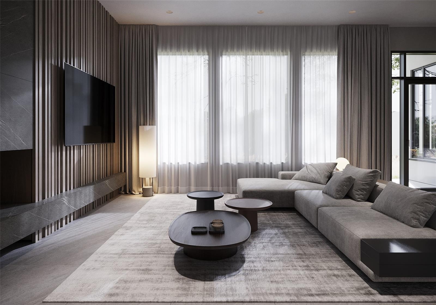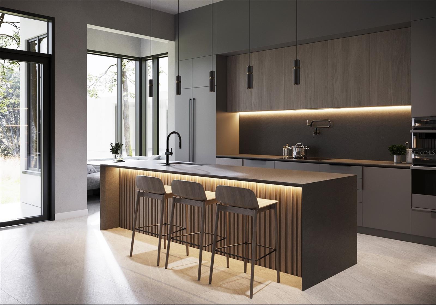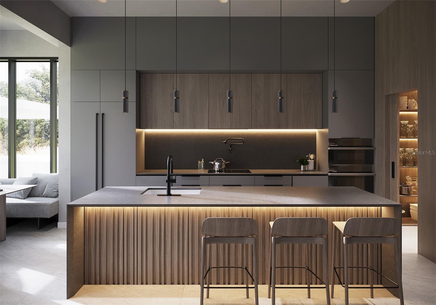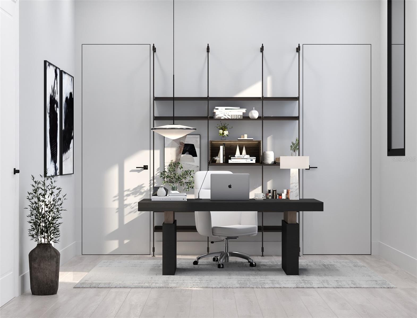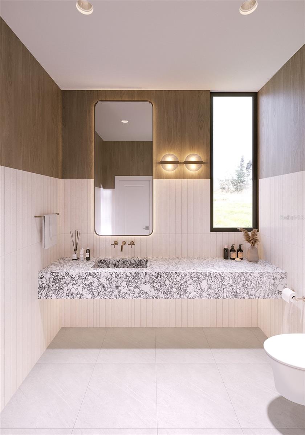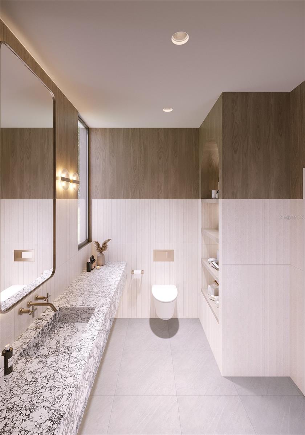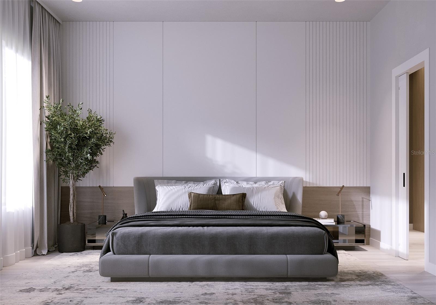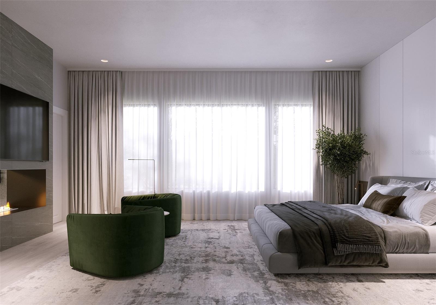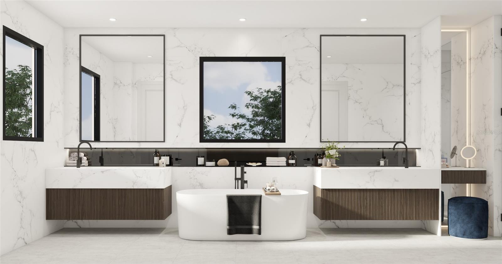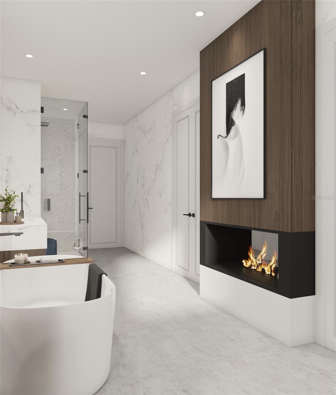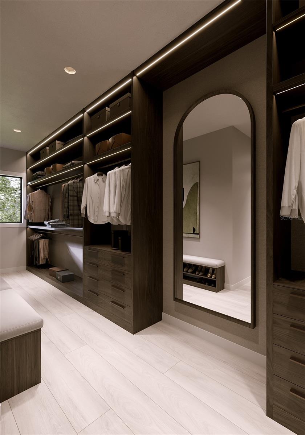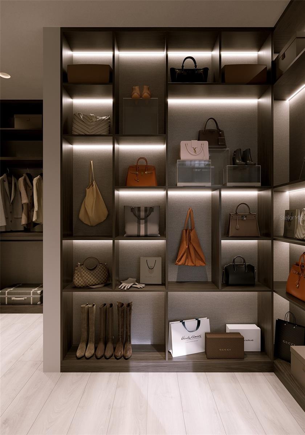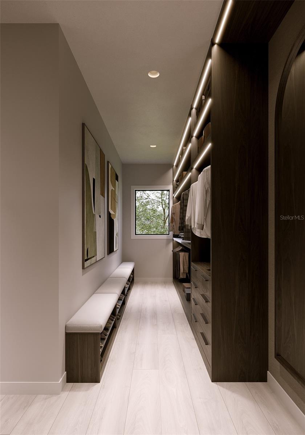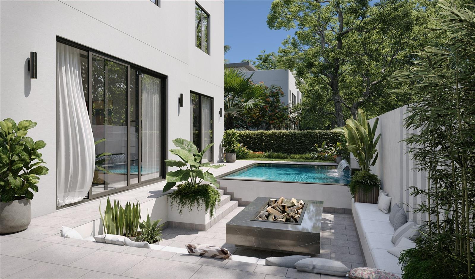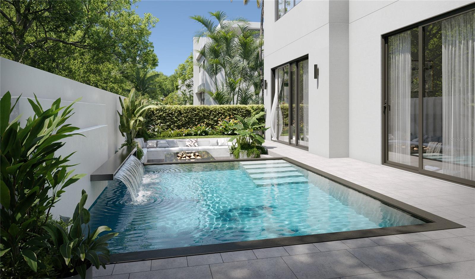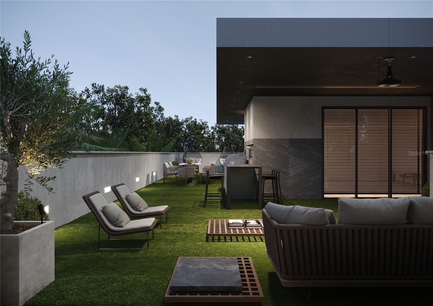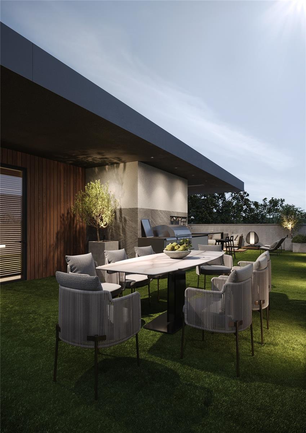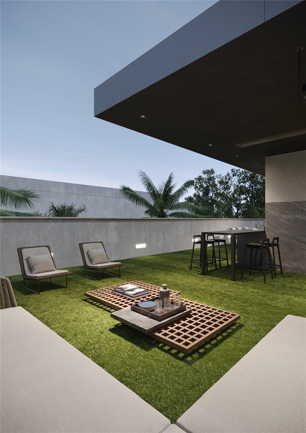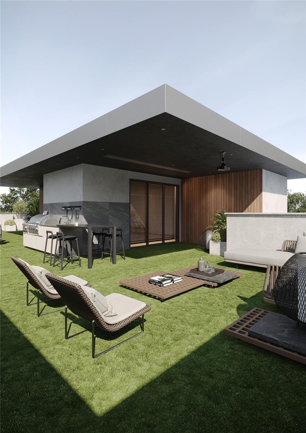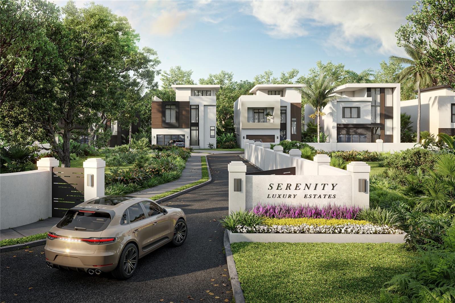- MLS#: TB8313084 ( Residential )
- Street Address: 3217 Serenity Estates Lane
- Viewed: 3
- Price: $3,544,000
- Price sqft: $521
- Waterfront: No
- Year Built: 2025
- Bldg sqft: 6801
- Bedrooms: 5
- Total Baths: 6
- Full Baths: 5
- 1/2 Baths: 1
- Garage / Parking Spaces: 2
- Days On Market: 59
- Additional Information
- Geolocation: 27.8834 / -82.4973
- County: HILLSBOROUGH
- City: TAMPA
- Zipcode: 33611
- Subdivision: Serenity Luxury Estates
- Provided by: AVENUE HOMES LLC
- Contact: Jenny Giammugnani
- 833-499-2980

- DMCA Notice
Nearby Subdivisions
3vv Barr City
Allerton Park Rev Map
Anita Sub
Asbury Park
Barr City
Bartholomews W G Sub
Bay City Rev Map
Baybridge Rev
Bayhaven
Bayhill Estates
Bayhill Estates 2nd Add
Bayshore Beautiful
Bayshore Beautiful Sub
Bayshore Court
Berriman Place
Boulevard Heights 2
Brobston Fendig Co Half Wa
Crescent Park
Dessadaria Revised Map
Etheridge Sub
Fairlawn Estates 1st Add
Fairoaks North A Condo
Forest Hills
Fosterville
Ganbridge City 2
Gandy Blvd Park
Gandy Blvd Park 2nd Add
Gandy Blvd Park Add
Gandy Manor
Gandy Manor 2nd Add
Gandy Manor Add
Guernsey Estates
Guernsey Estates Add
Half Way Place A Rev Map
Harbor View
Hendry Manor
Interbay
Mac Dill Heights
Mac Dill Park
Macdill Estates Rev
Macdill Park
Manhattan Manor 3
Manhattan Manor Rev
Margaret Anne 2nd Revision
Margaret Anne Sdv
Margaret Anne Sub Revi
Midway Heights
Murray Heights
Norma Park Sub
Oakellars
Oakland Park Corr Map
Parnells Sub
Romany Tan
Royal Sub
Serenity Luxury Estates
Southside
Southside Rev Plat Of Lots 1 T
Spitler Park
Stuart Grove Rev Plan Of
Tropical Pines
Unplatted
Van Eyck Sub
Westlake
Wrights Alotment An Add
Wrights Alotment Rev
Wyoming Estates
Zapicos Resub
PRICED AT ONLY: $3,544,000
Address: 3217 Serenity Estates Lane, TAMPA, FL 33611
Would you like to sell your home before you purchase this one?
Description
Under Construction. Estimated completion date: 02/28/2025. Nestled among mature, stately trees lies Serenity Estates, an exclusive gated luxury community in the heart of South Tampa. Here, excellence means one of a kind homes with luxury design, custom builds and a serene, family friendly setting. As you drive through the gated entrance toward the VENICE, you see a community of stunning modern homes with attention to the highest detail. Quality materials are evident from your driveway to your front entrance, and they continue as you walk indoors. Luxurious first floor living has an open concept plan with expansive windows and abundant views to the greenery outdoors. From the soft toned tile floors and quartz countertops to the high ceilings with accent beams, every inch of your home brings comfort and high quality design. With five bedrooms, three stories and 4,348 square feet of space, your home brings the luxury lifestyle to South Tampa and gives you even more reason to smile. Day or night, take your elevator to the private rooftop sundeck for entertaining excellence. Watch the sunset, cultivate the perfect rooftop garden, and relax knowing your family has room to thrive. Privacy and exclusive living start here. *Renderings shown are for marketing purpose only and may include upgrades.
Property Location and Similar Properties
Payment Calculator
- Principal & Interest -
- Property Tax $
- Home Insurance $
- HOA Fees $
- Monthly -
Features
Building and Construction
- Builder Model: Venice
- Builder Name: Arjen Homes LLC
- Covered Spaces: 0.00
- Exterior Features: Irrigation System, Lighting, Other, Outdoor Kitchen, Sidewalk
- Flooring: Hardwood, Tile
- Living Area: 4348.00
- Roof: Concrete, Membrane
Property Information
- Property Condition: Under Construction
Garage and Parking
- Garage Spaces: 2.00
- Open Parking Spaces: 0.00
Eco-Communities
- Pool Features: In Ground
- Water Source: Public
Utilities
- Carport Spaces: 0.00
- Cooling: Central Air
- Heating: Central
- Pets Allowed: Yes
- Sewer: Public Sewer
- Utilities: Electricity Available, Electricity Connected, Fiber Optics, Natural Gas Connected, Private, Public, Sewer Available, Water Connected
Finance and Tax Information
- Home Owners Association Fee: 3000.00
- Insurance Expense: 0.00
- Net Operating Income: 0.00
- Other Expense: 0.00
- Tax Year: 2023
Other Features
- Appliances: Bar Fridge, Built-In Oven, Convection Oven, Cooktop, Dishwasher, Disposal, Exhaust Fan, Microwave, Range, Range Hood, Refrigerator, Tankless Water Heater
- Association Name: Arjen Homes
- Country: US
- Interior Features: Built-in Features, Ceiling Fans(s), Eat-in Kitchen, Elevator, High Ceilings, Open Floorplan, Other, Thermostat
- Legal Description: SERENITY LUXURY ESTATES LOT 9
- Levels: Three Or More
- Area Major: 33611 - Tampa
- Occupant Type: Vacant
- Parcel Number: A-10-30-18-C57-000000-00009.0
- Zoning Code: PD

- Anthoney Hamrick, REALTOR ®
- Tropic Shores Realty
- Mobile: 352.345.2102
- findmyflhome@gmail.com


