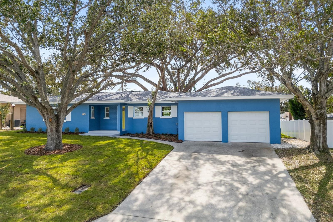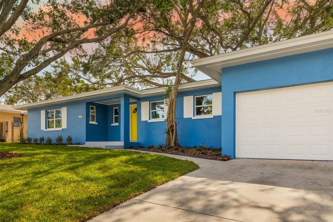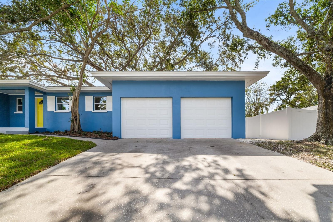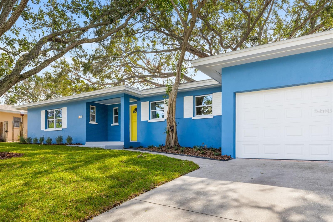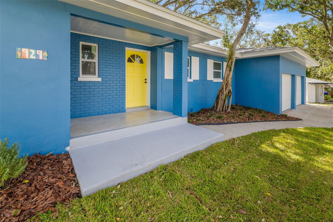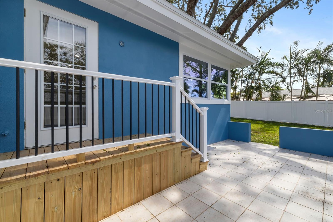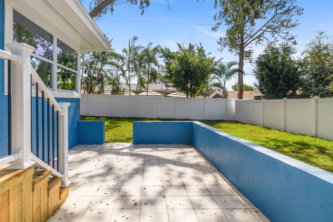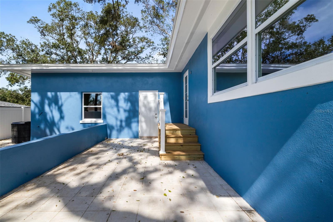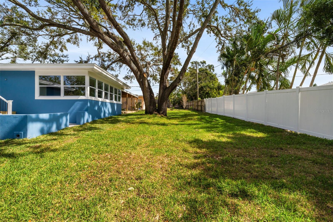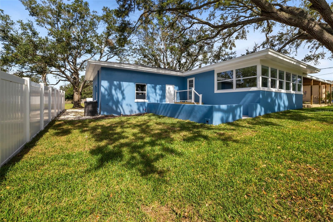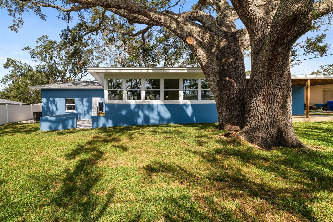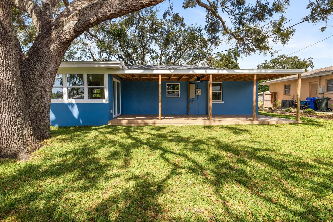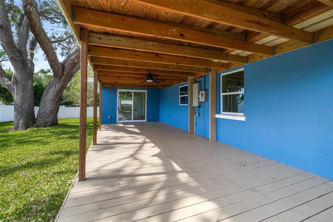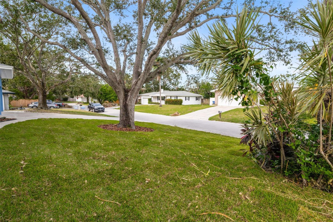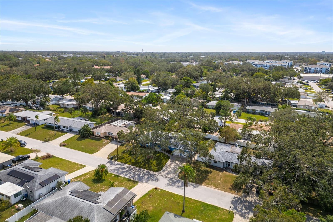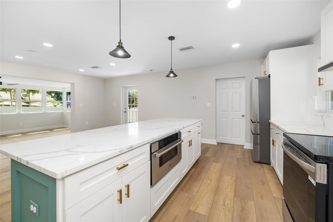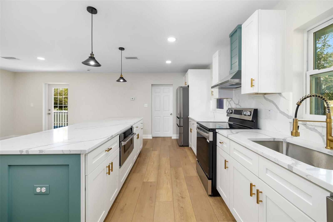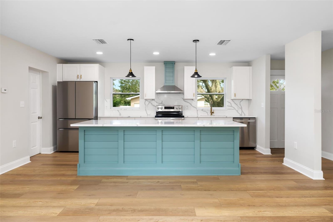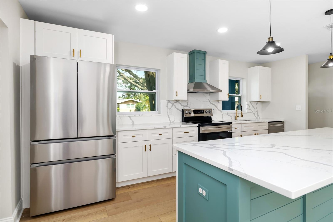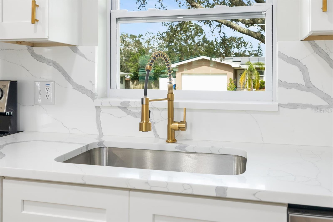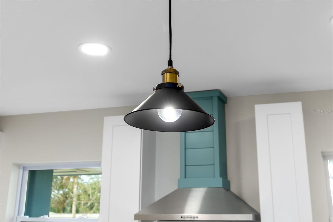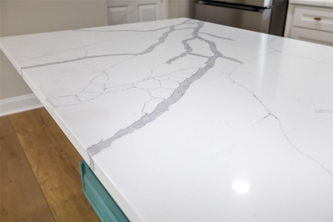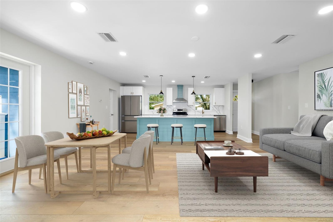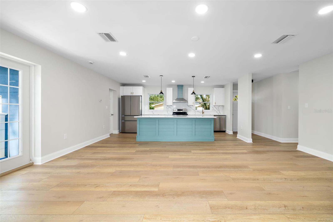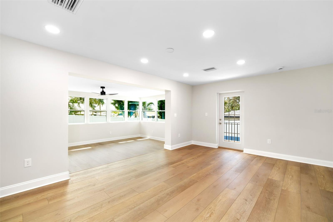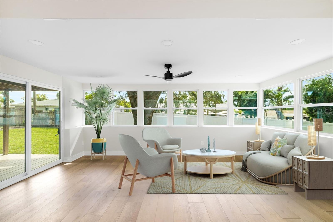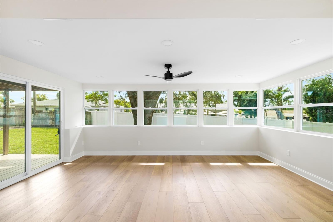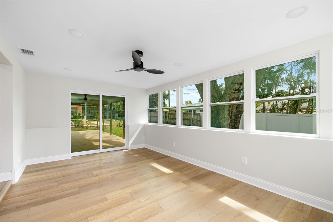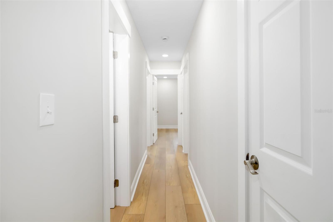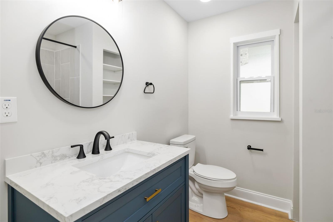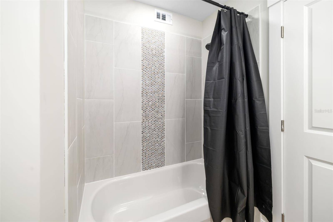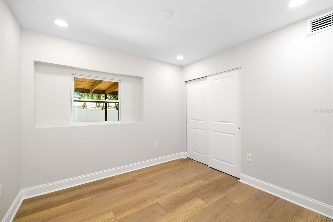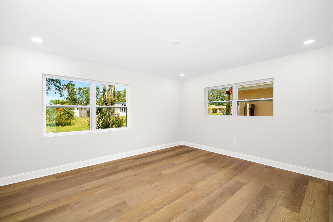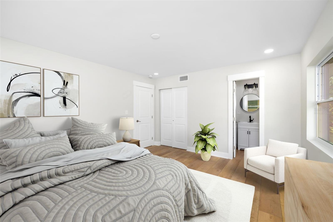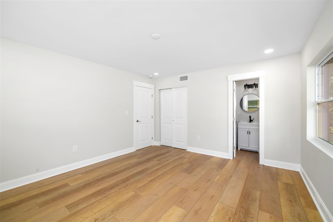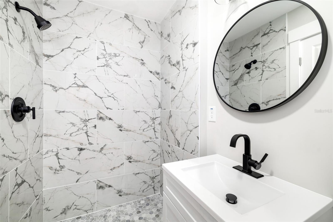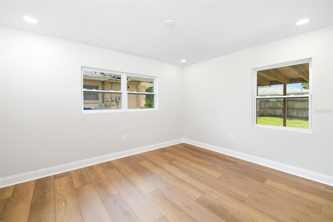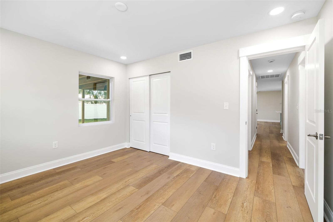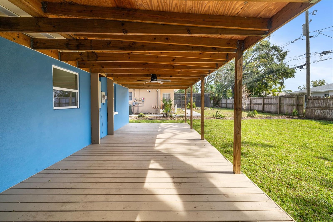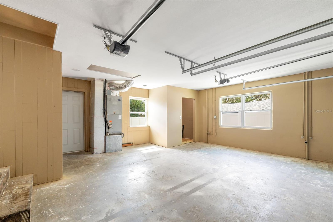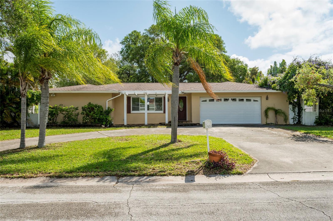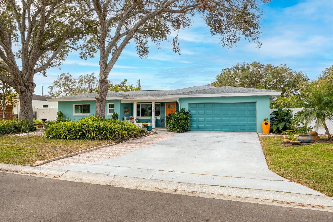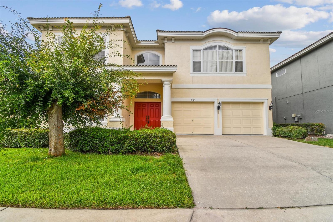- MLS#: TB8312921 ( Residential )
- Street Address: 929 Hillwood Drive
- Viewed: 2
- Price: $625,000
- Price sqft: $273
- Waterfront: No
- Year Built: 1958
- Bldg sqft: 2293
- Bedrooms: 3
- Total Baths: 2
- Full Baths: 2
- Garage / Parking Spaces: 2
- Days On Market: 61
- Additional Information
- Geolocation: 28.0079 / -82.7739
- County: PINELLAS
- City: DUNEDIN
- Zipcode: 34698
- Subdivision: Dunedin Lakewood Estates 2nd A
- Provided by: PREFERRED SHORE REAL ESTATE
- Contact: Steven Marshall
- 941-999-1179

- DMCA Notice
Nearby Subdivisions
A B Ranchette
Amberlea
Barrington Hills
Baywood Shores
Baywood Shores 1st Add
Dexter Park
Dexter Park 1st Add
Dunedin Cove
Dunedin Isles 1
Dunedin Isles Add
Dunedin Isles Country Club
Dunedin Isles Country Club Sec
Dunedin Isles Estates 1st Add
Dunedin Isles No. 1
Dunedin Lakewood Estates
Dunedin Lakewood Estates 1st A
Dunedin Lakewood Estates 2nd A
Fairway Estates 4th Add
Fairway Woods
Guy Roy L Sub
Harbor View Villas 1st Add
Heather Hill Apts
Heather Ridge
Highland Estates
Highland Park Hellers
Highland Woods Sub
Hillside Park Sub
Idlewild Estates
Lakeside Terrace 1st Add
Lazy Lake Village
Lewis Sarah J Sub
Lofty Pine Estates 1st Add
New Athens City 1st Add
Nigels Sub
None
Oak Lake Heights
Patricia Estates
Pinehurst Village
Pipers Glen
Ranchwood Estates
Royal Yacht Club North Condo
Sailwinds A Condo Motel The
Scotsdale
Scotsdale Bluffs Ph Ii
Scotsdale Villa Condo
Sherwood Forest
Shore Crest
Spanish Pines 4th Add
Spanish Trails
Tropical Terrace
Virginia Park
Weathersfield Sub
Weybridge Woods
Willow Wood Village
Wilshire Estates
Wilshire Estates Ii Second Sec
Winchester Park
Woods C O
PRICED AT ONLY: $625,000
Address: 929 Hillwood Drive, DUNEDIN, FL 34698
Would you like to sell your home before you purchase this one?
Description
One or more photo(s) has been virtually staged. Welcome to your dream home! This beautifully redesigned residence is just minutes away from the historic charm of downtown Dunedin. The open floor plan invites you in, showcasing a custom designed kitchen perfect for entertaining, complete with modern finishes and ample storage. Enjoy the improved design and enhanced functionality of the updated bathrooms. The brand new roof and windows increase your home's value by improving its safety and efficiency, ensuring peace of mind for years to come. The updated landscaping enhances curb appeal, creating a warm and inviting atmosphere. Step outside to your large, covered patio, ideal for relaxing or hosting gatherings, and discover a versatile bonus room that can be tailored to your needsthink home office, playroom, or gym! With a spacious 2 car garage, you'll have plenty of storage and parking. Immerse yourself in the rich art and culture scene that defines Dunedin, and dont forget to explore the local shops and galleries that showcase the communitys creativity. And for beach lovers, youll have access to Honeymoon Island, Florida's #1 state park, just a short drive away. With its unique blend of small town warmth and vibrant activities, Dunedin truly has something for everyone. Experience the magic of this charming city and discover why it feels like home! Don't miss this opportunity to own a stunning home in a prime location!
Property Location and Similar Properties
Payment Calculator
- Principal & Interest -
- Property Tax $
- Home Insurance $
- HOA Fees $
- Monthly -
Features
Building and Construction
- Covered Spaces: 0.00
- Exterior Features: Sliding Doors
- Flooring: Luxury Vinyl
- Living Area: 1996.00
- Roof: Shingle
Garage and Parking
- Garage Spaces: 2.00
- Open Parking Spaces: 0.00
- Parking Features: Driveway, Garage Door Opener
Eco-Communities
- Water Source: Public
Utilities
- Carport Spaces: 0.00
- Cooling: Central Air
- Heating: Central, Electric
- Sewer: Public Sewer
- Utilities: BB/HS Internet Available
Finance and Tax Information
- Home Owners Association Fee: 0.00
- Insurance Expense: 0.00
- Net Operating Income: 0.00
- Other Expense: 0.00
- Tax Year: 2024
Other Features
- Appliances: Dishwasher, Dryer, Electric Water Heater, Microwave, Range, Refrigerator, Washer
- Country: US
- Interior Features: Ceiling Fans(s), Solid Surface Counters
- Legal Description: DUNEDIN LAKEWOOD ESTATES 2ND ADD LOT 30 & W 1FT OF LOT 29
- Levels: One
- Area Major: 34698 - Dunedin
- Occupant Type: Vacant
- Parcel Number: 35-28-15-23436-000-0300
Similar Properties

- Anthoney Hamrick, REALTOR ®
- Tropic Shores Realty
- Mobile: 352.345.2102
- findmyflhome@gmail.com


