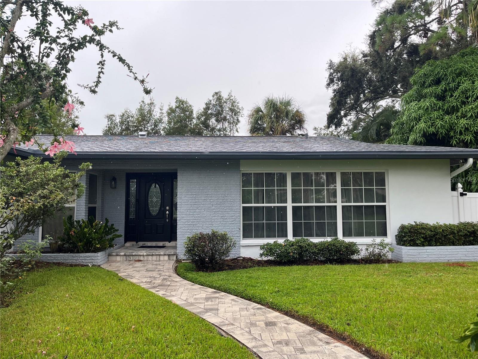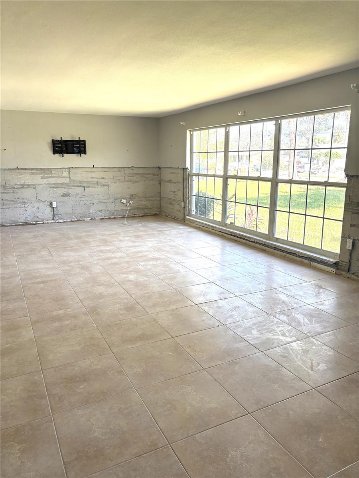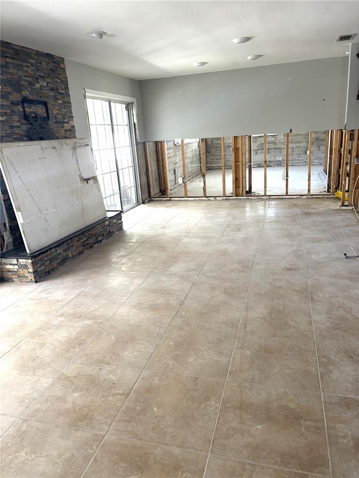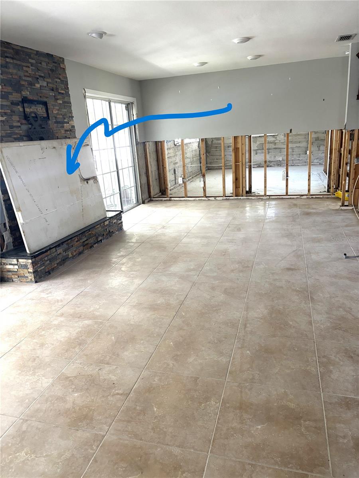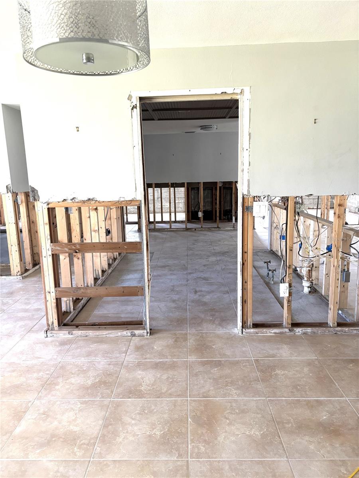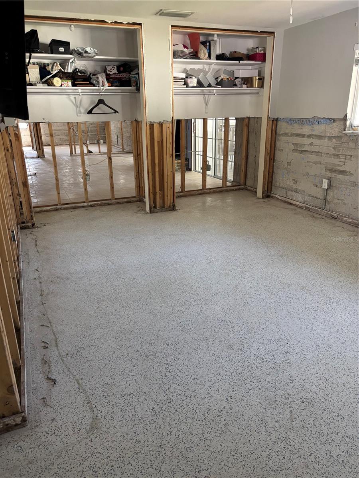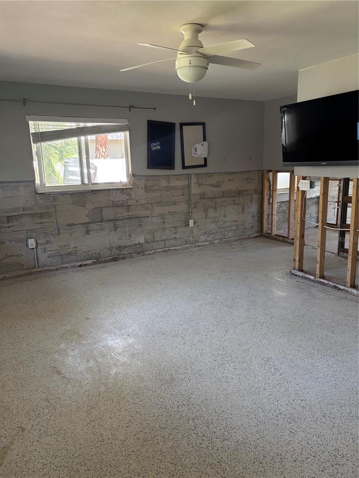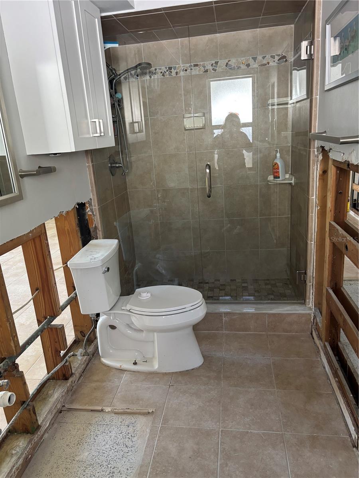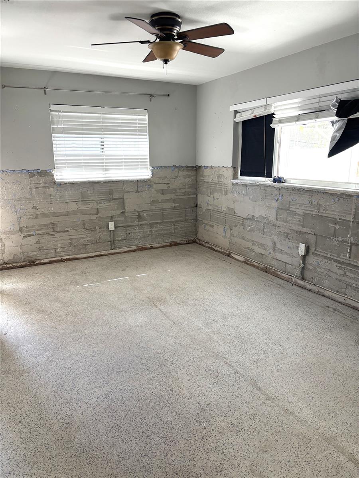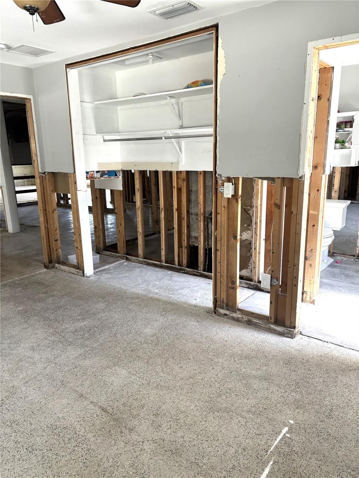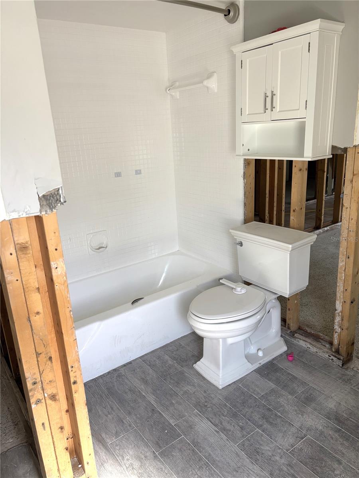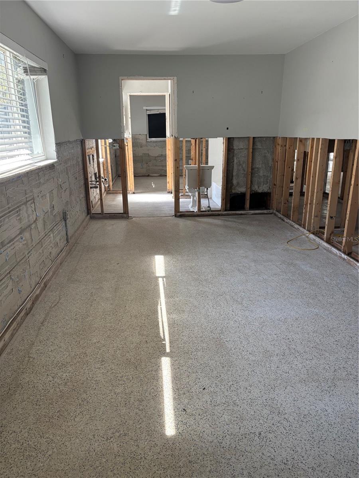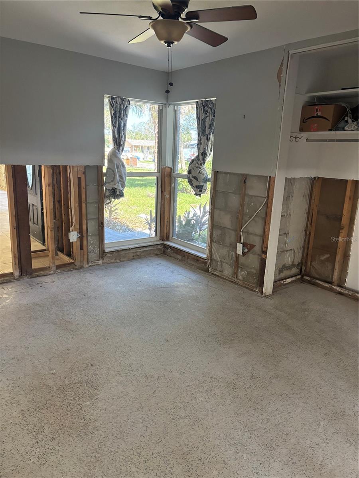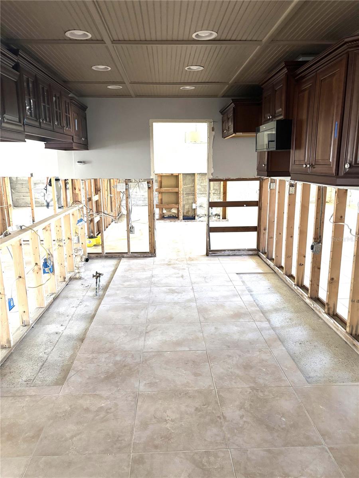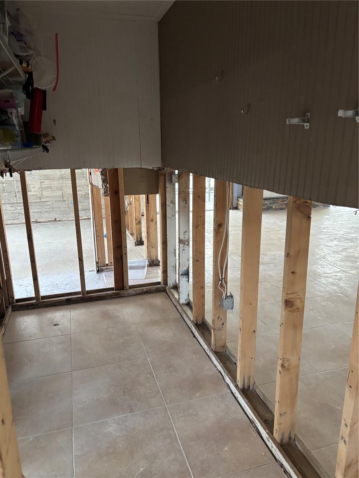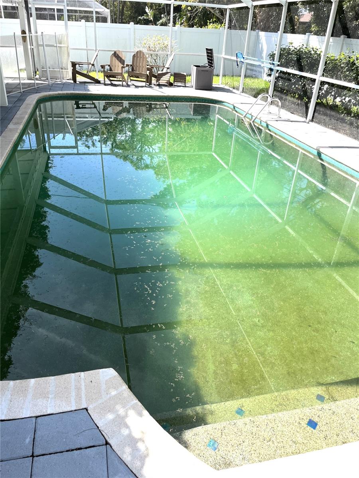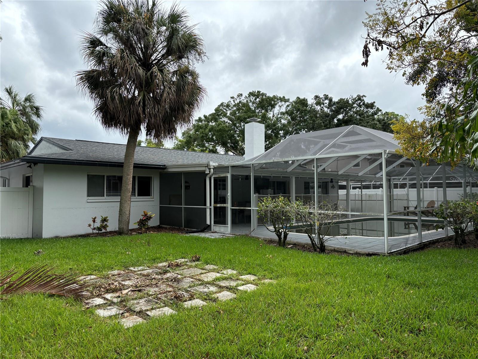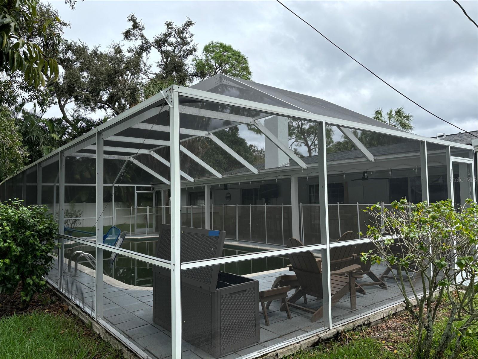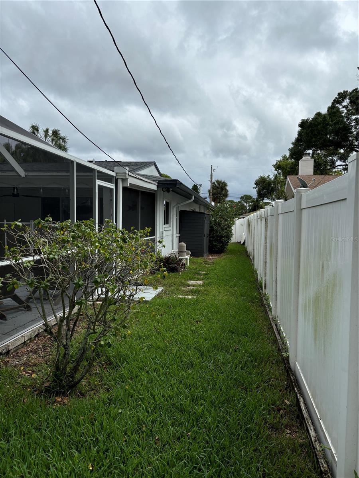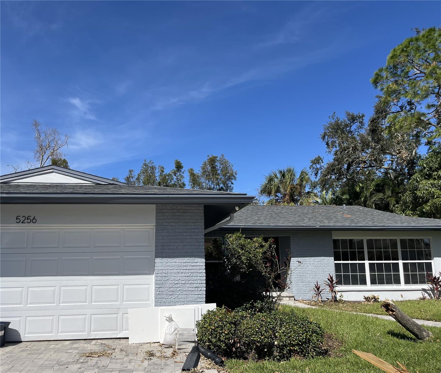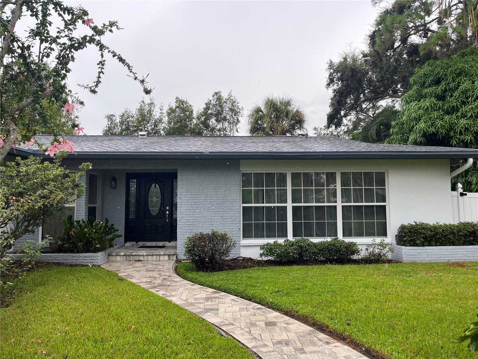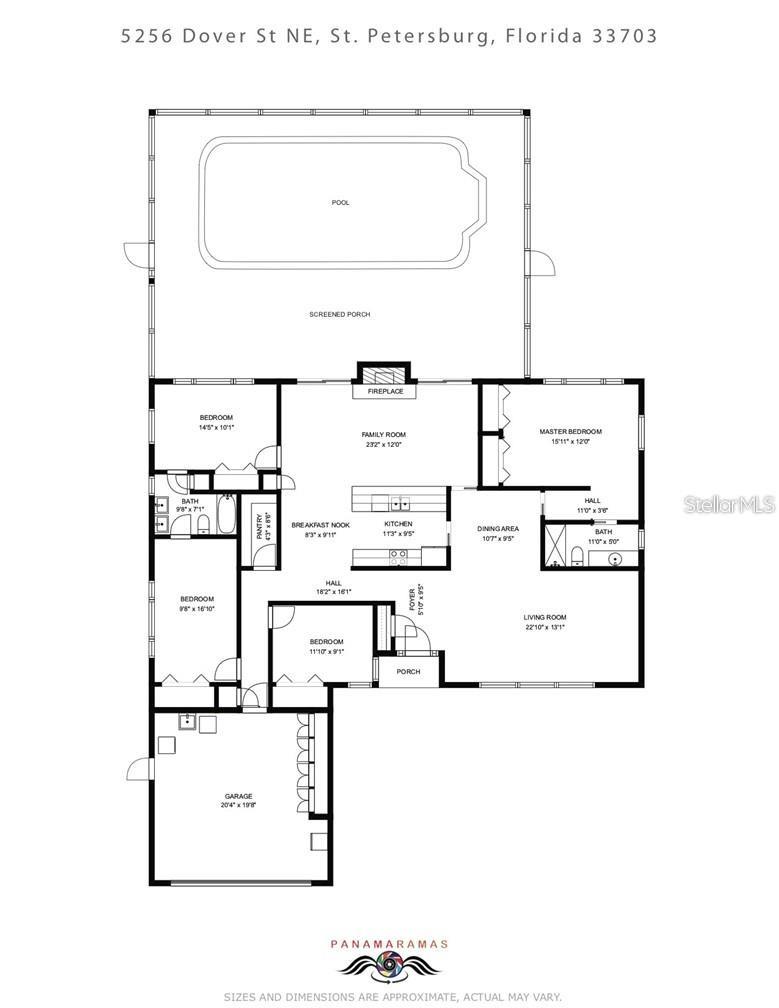- MLS#: TB8312894 ( Residential )
- Street Address: 5256 Dover St Ne
- Viewed: 3
- Price: $450,000
- Price sqft: $137
- Waterfront: No
- Year Built: 1966
- Bldg sqft: 3292
- Bedrooms: 4
- Total Baths: 2
- Full Baths: 2
- Garage / Parking Spaces: 2
- Days On Market: 62
- Additional Information
- Geolocation: 27.8199 / -82.6081
- County: PINELLAS
- City: SAINT PETERSBURG
- Zipcode: 33703
- Subdivision: Shore Acres Venice Sec 2nd Rep
- Elementary School: Shore Acres Elementary PN
- Middle School: Meadowlawn Middle PN
- High School: Northeast High PN
- Provided by: YELLOWFIN REALTY
- Contact: Maggie Dominguez
- 813-229-8862

- DMCA Notice
Nearby Subdivisions
Arcadia Annex
Edgemoor Estates
Edgemoor Estates Rep
Euclid Manor
Franklin Heights
Grovemont Sub
Harcourt
Harcourt Estates
Jans Rep
Lake Venice Shores 1st Add
Maine Sub
Monticello Park
New England Sub
North Euclid Ext 1
North Euclid Oasis
North St Petersburg
Overlook Drive Estate
Patrician Point
Placido Bayou
Ponderosa Of Shore Acres
Ravenswood Rep
Rondo Sub
Rouse Manor
Schroters Rep
Shore Acres Bayou Grande Sec
Shore Acres Butterfly Lake Rep
Shore Acres Connecticut Ave Re
Shore Acres Denver St Rep Bayo
Shore Acres Edgewater Sec
Shore Acres Edgewater Sec Blks
Shore Acres Georgia Ave Rep
Shore Acres Overlook Sec
Shore Acres Overlook Sec Blk 2
Shore Acres Pt Rep Of 2nd Rep
Shore Acres Sec 1 Twin Lakes A
Shore Acres Thursbys 2nd Rep
Shore Acres Venice Sec 2nd Rep
Shoreacres Center
Snell Gardens Sub
Snell Shores
Snell Shores Manor
Tulane Sub
Twin Lakes 2nd Add
Venetian Isles
Waterway Estates Sec 2
Winston Park Northeast
PRICED AT ONLY: $450,000
Address: 5256 Dover St Ne, SAINT PETERSBURG, FL 33703
Would you like to sell your home before you purchase this one?
Description
BACK ON THE MARKET the contract fell through. Calling all investors to this amazing opportunity on Dover Street a wonderful family centric street in the attractive neighborhood of Shore Acres!! The house will be sold AS IS! This home was flooded by Hurricane Helene, but sustained no damage or flooding during Hurricane Milton, nor any other previous hurricanes/storms. The house has been remediated and is ready to renovate, lift, or rebuild. The house sits on a quarter acre of land with a large side yard. This is an open split floor plan with 4 bedrooms and 2 baths. There is a screened pool and outdoor space, great for entertaining. A spacious 2 car garage allows plenty of space for cars and recreational toys! The master bathroom and kitchen granite tops have been salvaged and are ready for a remodeling option. The exterior of the house was painted in 2022 and it has a 5 year warranty. A new brick paver driveway was installed in 2021. Please consult the list of attributes that is listed on the attachments. CASH OFFERS ONLY NO WHOLESALERS, ASSIGNABLE CONTRACTS, OR SUBJECT TO OFFERS.
Property Location and Similar Properties
Payment Calculator
- Principal & Interest -
- Property Tax $
- Home Insurance $
- HOA Fees $
- Monthly -
Features
Building and Construction
- Covered Spaces: 0.00
- Exterior Features: Irrigation System, Sliding Doors, Sprinkler Metered
- Fencing: Vinyl
- Flooring: Tile, Terrazzo
- Living Area: 2252.00
- Roof: Shingle
Property Information
- Property Condition: Fixer
Land Information
- Lot Features: Cleared, FloodZone, City Limits, In County, Landscaped, Paved
School Information
- High School: Northeast High-PN
- Middle School: Meadowlawn Middle-PN
- School Elementary: Shore Acres Elementary-PN
Garage and Parking
- Garage Spaces: 2.00
- Open Parking Spaces: 0.00
- Parking Features: Garage Door Opener
Eco-Communities
- Pool Features: Auto Cleaner, Child Safety Fence, Gunite, In Ground, Lighting, Pool Sweep, Screen Enclosure
- Water Source: Public
Utilities
- Carport Spaces: 0.00
- Cooling: Central Air
- Heating: Central, Electric
- Sewer: Public Sewer
- Utilities: Cable Available, Cable Connected, Electricity Available, Electricity Connected, Phone Available, Sewer Available, Sprinkler Meter, Sprinkler Recycled, Underground Utilities, Water Available, Water Connected
Finance and Tax Information
- Home Owners Association Fee: 0.00
- Insurance Expense: 0.00
- Net Operating Income: 0.00
- Other Expense: 0.00
- Tax Year: 2023
Other Features
- Appliances: Other
- Country: US
- Furnished: Unfurnished
- Interior Features: Ceiling Fans(s), Kitchen/Family Room Combo, Living Room/Dining Room Combo, Open Floorplan, Primary Bedroom Main Floor, Split Bedroom
- Legal Description: SHORE ACRES VENICE SEC 2ND REPLAT BLK 5, N 35.83FT MOL OF LOT 18 & S 51.25FT MOL OF LOT 19
- Levels: One
- Area Major: 33703 - St Pete
- Occupant Type: Vacant
- Parcel Number: 04-31-17-81702-005-0190
- Style: Ranch, Traditional
- View: City

- Anthoney Hamrick, REALTOR ®
- Tropic Shores Realty
- Mobile: 352.345.2102
- findmyflhome@gmail.com


