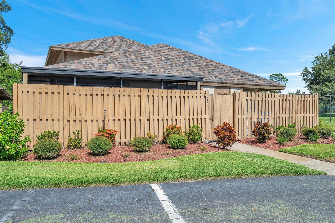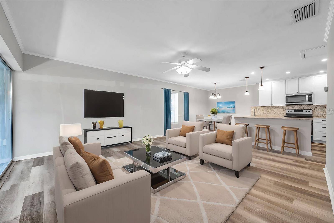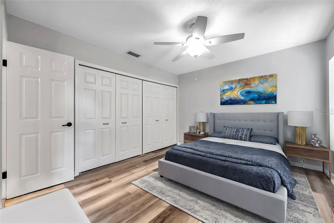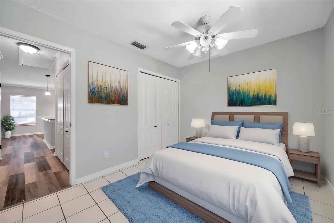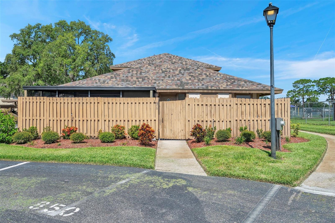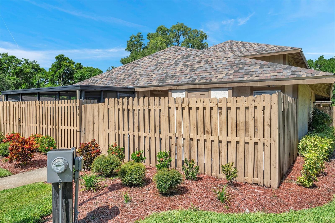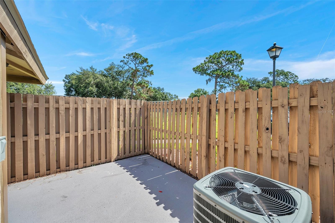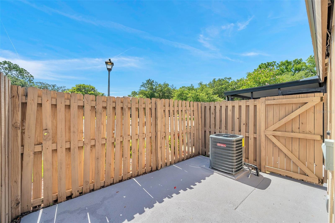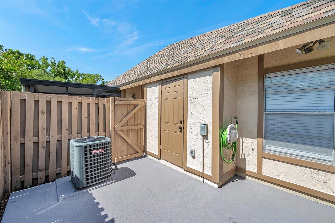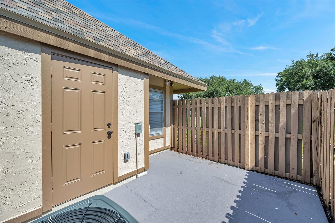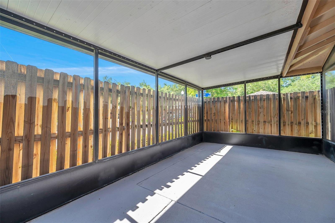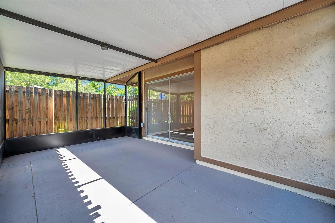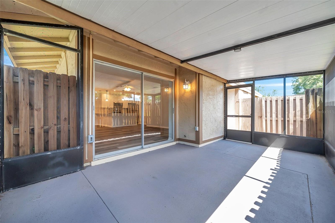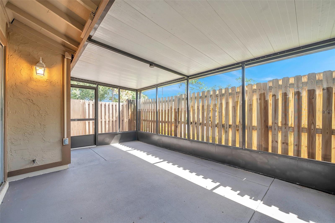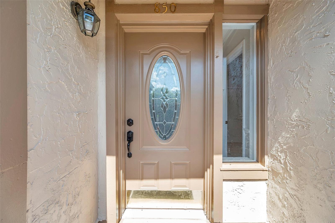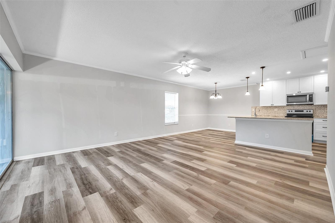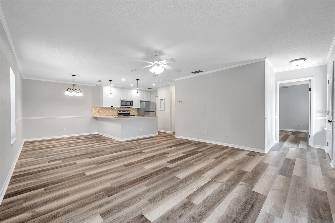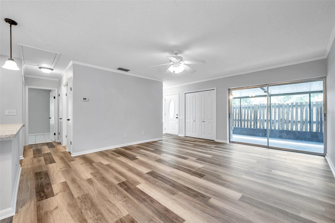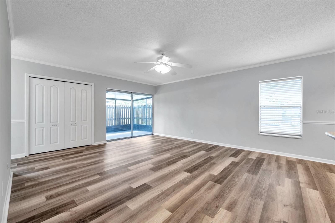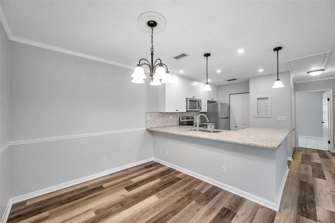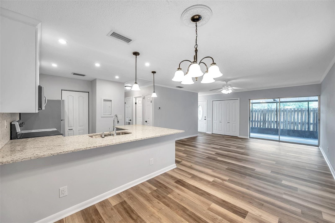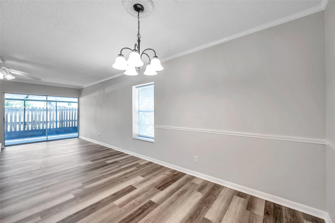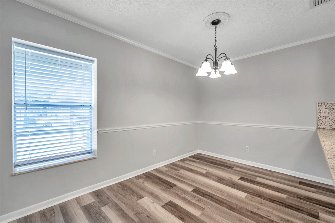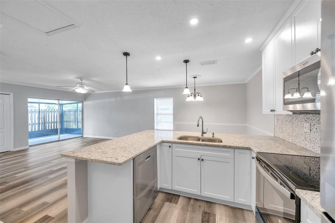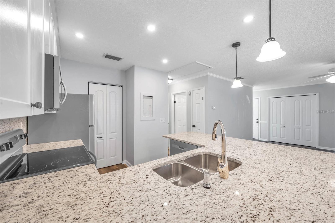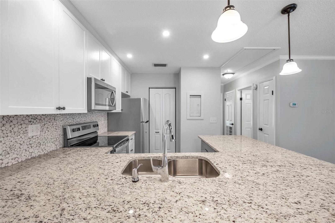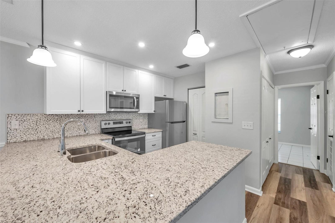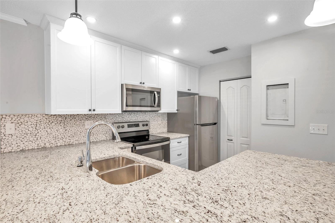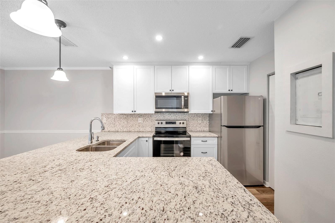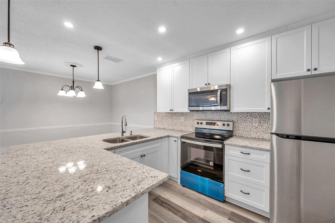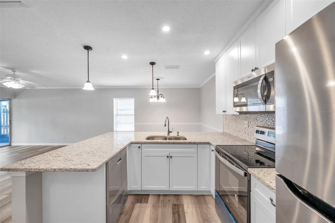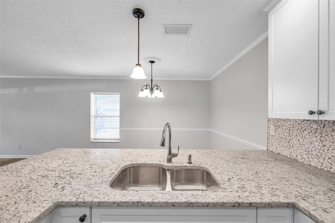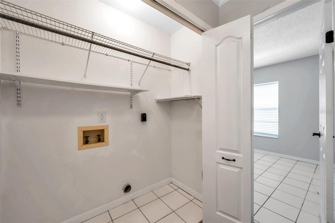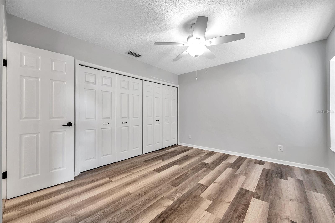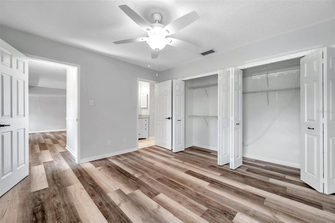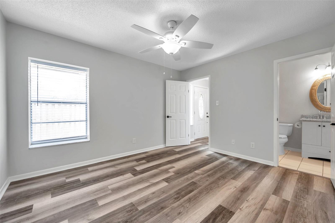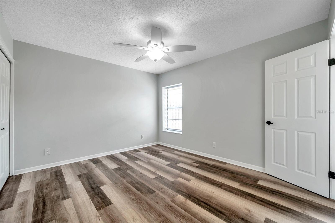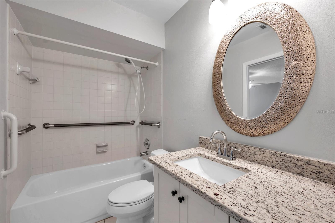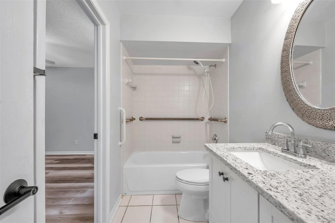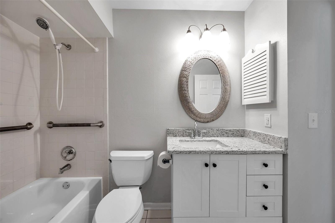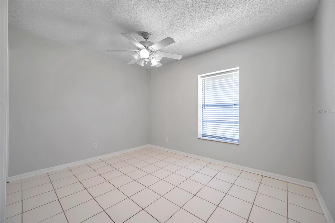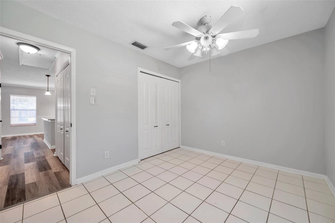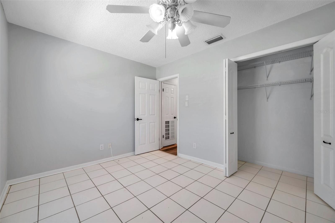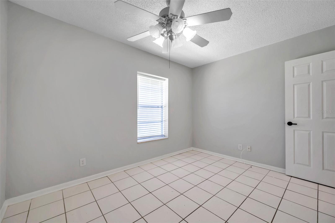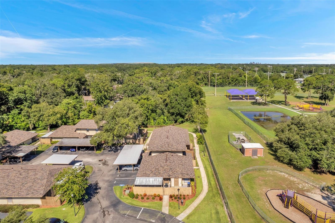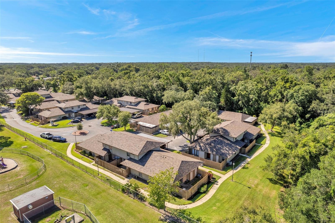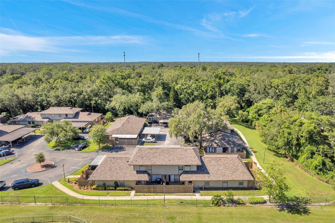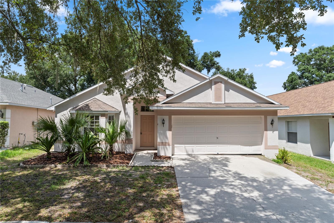- MLS#: TB8312837 ( Residential )
- Street Address: 850 Creekway Court
- Viewed: 4
- Price: $239,000
- Price sqft: $192
- Waterfront: No
- Year Built: 1976
- Bldg sqft: 1246
- Bedrooms: 2
- Total Baths: 1
- Full Baths: 1
- Garage / Parking Spaces: 1
- Days On Market: 63
- Additional Information
- Geolocation: 27.8974 / -82.2959
- County: HILLSBOROUGH
- City: BRANDON
- Zipcode: 33511
- Subdivision: Buckhorn Creek
- Elementary School: Kingswood HB
- Middle School: Rodgers HB
- High School: Brandon HB
- Provided by: RE/MAX REALTY UNLIMITED
- Contact: Steven Lavoie
- 813-684-0016

- DMCA Notice
Nearby Subdivisions
Alafia Estates
Alafia Preserve
Bloomingdale Sec C
Bloomingdale Sec D
Bloomingdale Sec E
Bloomingdale Sec F
Bloomingdale Sec H
Bloomingdale Trails
Bloomingdale Village Ph 2
Bloomingdale Village Ph I Sub
Brandon Lake Park
Brandon Pointe
Brandon Pointe Ph 3 Prcl
Brandon Preserve
Brandon Terrace Park
Brandon Tradewinds Add
Brandon View Estates
Breezy Meadows
Brentwood Hills
Brentwood Hills Trct F Un 1
Brentwood Hills Trct F Un 2
Brooker Ridge
Brookwood
Bryan Manor South
Buckhorn Creek
Camelot Woods Ph 2
Cedar Grove
Colonial Heights
Colonial Oaks
Dixons First Add
Eastwood Sub 1st Add
Four Winds Estates
Gallery Gardens 3rd Add
Heather Lakes
Hickory Lakes Ph 02
Hidden Lakes
Hidden Reserve
High Point Estates First Addit
Highland Ridge
Hillside
Holiday Hills
Hunter Place
Kingswood Heights
La Viva
Montclair Meadow 1st
Oak Mont
Oak Park Twnhms
Orange Grove Estates
Peppermill At Providence Lakes
Peppermill Iii At Providence L
Plantation Estates
Ponderosa
Ponderosa 2nd Add
Providence Lakes
Providence Lakes Prcl M
Providence Lakes Prcl Mf Pha
Sanctuary At John Moore Road
Sanctuary At John Moore Road L
Shoals
Sterling Ranch
Tanglewood
Unplatted
Van Sant
Van Sant Sub
PRICED AT ONLY: $239,000
Address: 850 Creekway Court, BRANDON, FL 33511
Would you like to sell your home before you purchase this one?
Description
One or more photo(s) has been virtually staged. Move in ready!! This one story end unit 2 bedroom, 1 bath villa home won't disappoint, it's been well maintained and updated throughout the years. Perfect floorplan with a large living room, loads of closet and storage space, inside laundry closet with room for full sized units, split bedrooms, open concept living, dining, and kitchen with breakfast bar and pantry closet and so much more. Updates 2023 2024 included a new a/c, complete brand new kitchen with white shaker cabinets, granite counters, undermount sink and faucet, new stainless steel appliances, freshly painted interior, and new luxury vinyl plank floors in great room and bedroom 1. The roof was new in 2021. Other features include a screened patio, fenced courtyard with storage closet, crown moldings in main living areas, chair rail at dining, ceramic tile in the bath and bedroom 2, the bathroom was updated with a new vanity and granite, bath with safety grab bars, ceiling fans, and more! The community is well maintained, features a pool, has lots of sidewalks for walking, lots of exterior lighting, and is pet friendly! Low monthly hoa fee of $249 includes grounds maintenance, roof reserves and repairs, building exterior maintenance, exterior painting, fence repairs, community pool, and basic cable! This unit has 2 assigned parking spaces, one is directly in front of the home, the carport space is just to the left. Perfect location in south brandon with easy access to kings ave, bloomingdale ave, hwy 301, i 75, hwy 60, convenient to schools (walk to kingswood elem), shopping, restaurants, medical, hospital, and paul sanders park & playground is nearby across kings ave. Super cute and rare one story villa unit!! Clean 4pt inspection report! Call today for your private tour... "you'll just love it!
Property Location and Similar Properties
Payment Calculator
- Principal & Interest -
- Property Tax $
- Home Insurance $
- HOA Fees $
- Monthly -
Features
Building and Construction
- Covered Spaces: 0.00
- Exterior Features: Courtyard, Irrigation System, Lighting, Sidewalk, Sliding Doors
- Fencing: Fenced, Wood
- Flooring: Ceramic Tile, Luxury Vinyl
- Living Area: 998.00
- Roof: Shingle
Land Information
- Lot Features: Cul-De-Sac
School Information
- High School: Brandon-HB
- Middle School: Rodgers-HB
- School Elementary: Kingswood-HB
Garage and Parking
- Garage Spaces: 0.00
- Parking Features: Assigned, Curb Parking, Guest
Eco-Communities
- Water Source: Public
Utilities
- Carport Spaces: 1.00
- Cooling: Central Air
- Heating: Central, Heat Pump
- Pets Allowed: Yes
- Sewer: Public Sewer
- Utilities: Cable Connected, Public
Finance and Tax Information
- Home Owners Association Fee Includes: Cable TV, Pool, Escrow Reserves Fund, Maintenance Structure, Maintenance Grounds, Private Road
- Home Owners Association Fee: 249.00
- Net Operating Income: 0.00
- Tax Year: 2023
Other Features
- Appliances: Dishwasher, Electric Water Heater, Microwave, Range, Refrigerator
- Association Name: Buckhorn Creek HOA
- Country: US
- Furnished: Unfurnished
- Interior Features: Ceiling Fans(s), Chair Rail, Crown Molding, Kitchen/Family Room Combo, Open Floorplan, Solid Surface Counters, Split Bedroom
- Legal Description: BUCKHORN CREEK UNIT NO 2 LOT 4 BLOCK 28
- Levels: One
- Area Major: 33511 - Brandon
- Occupant Type: Vacant
- Parcel Number: U-03-30-20-2MB-000028-00004.0
- Style: Bungalow, Cottage
- Zoning Code: PD
Similar Properties

- Anthoney Hamrick, REALTOR ®
- Tropic Shores Realty
- Mobile: 352.345.2102
- findmyflhome@gmail.com


