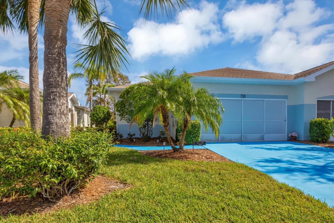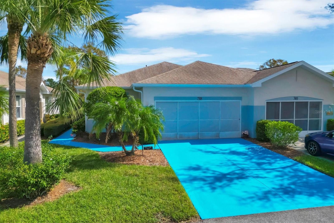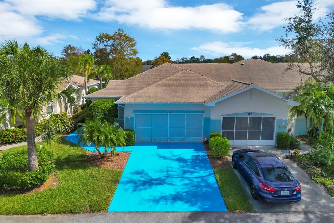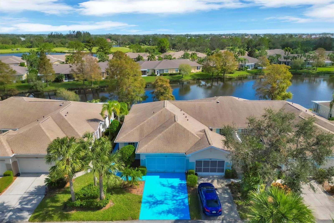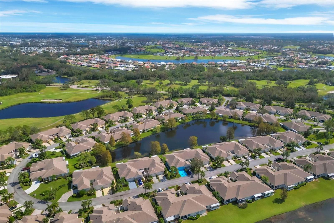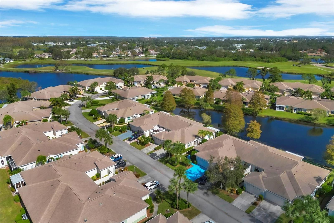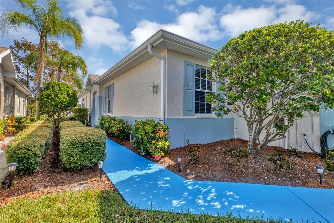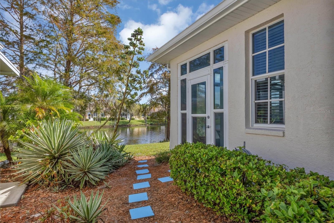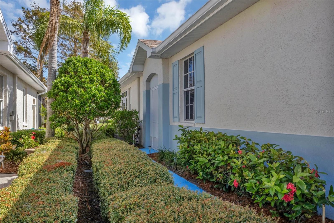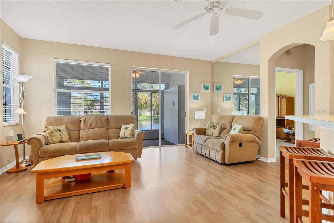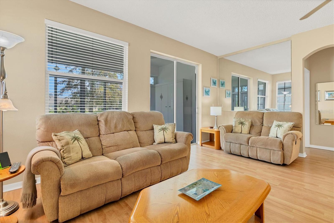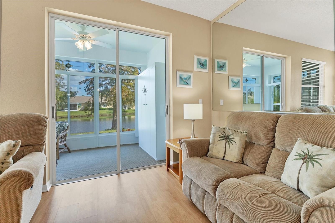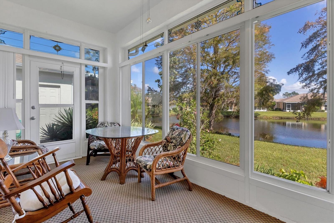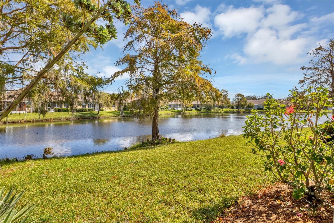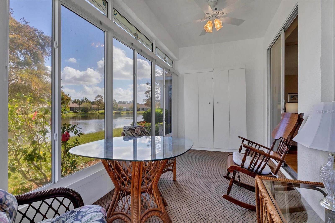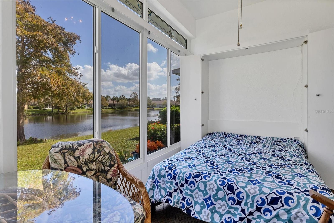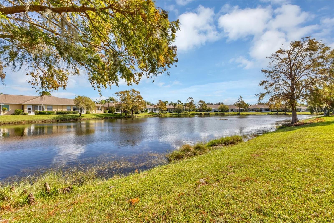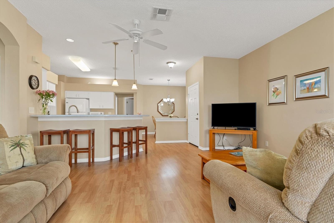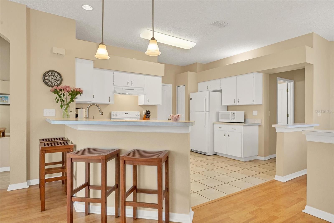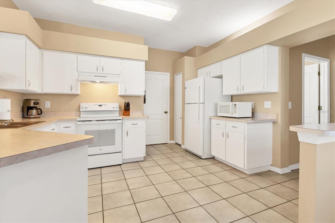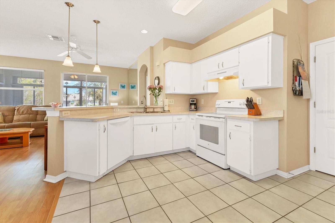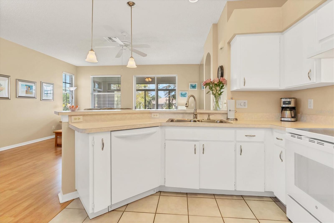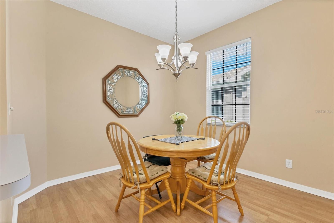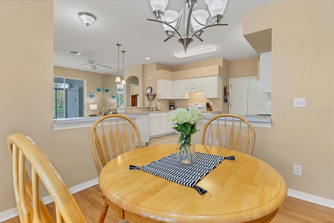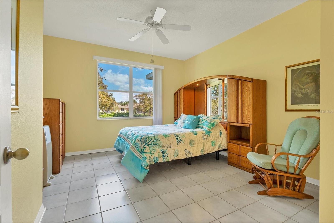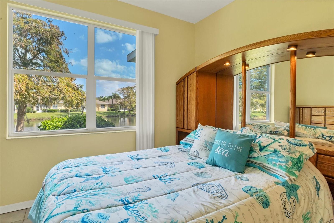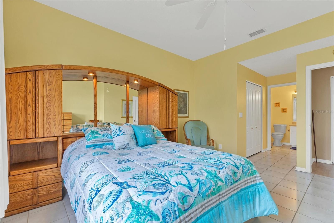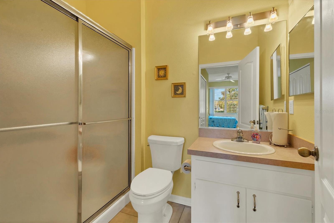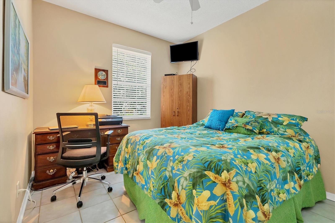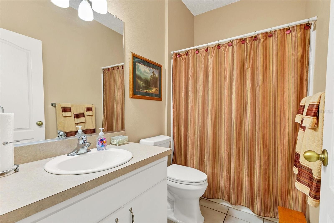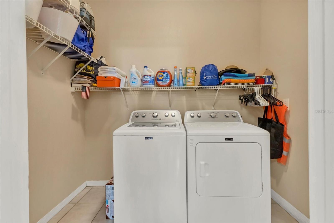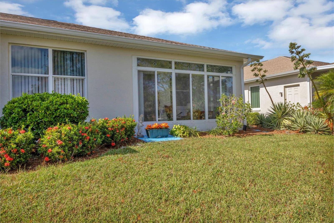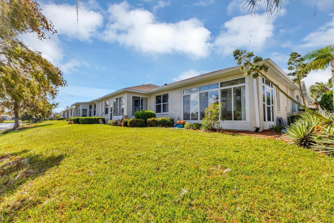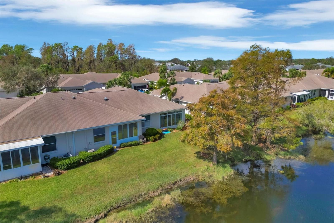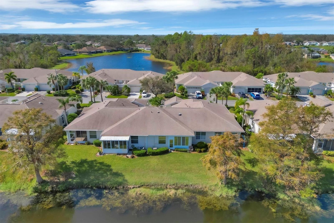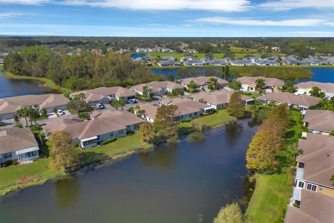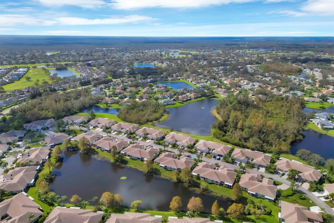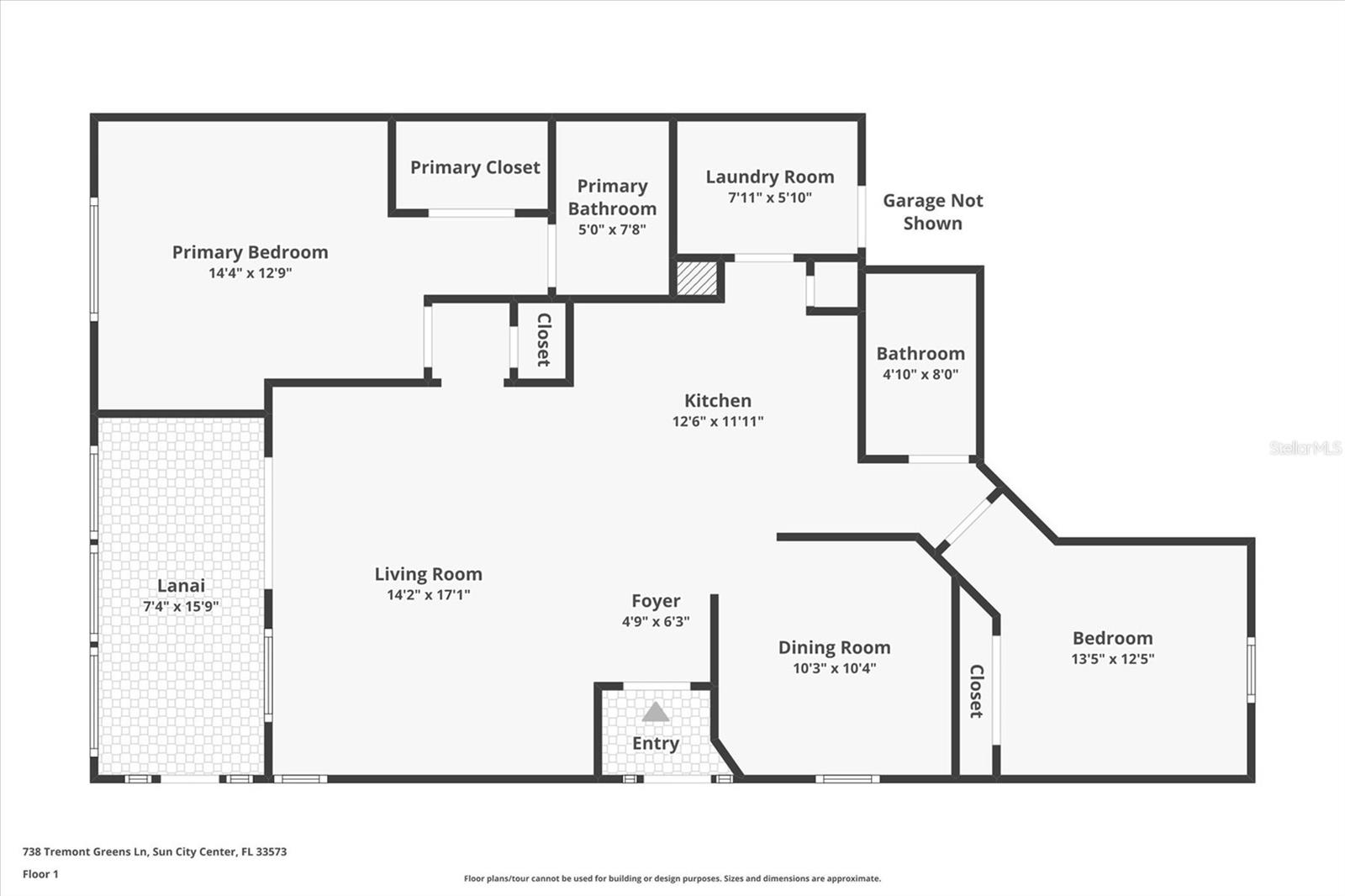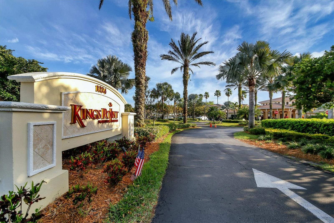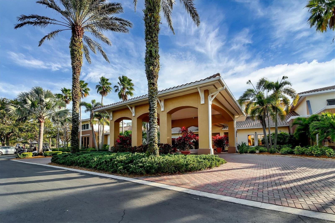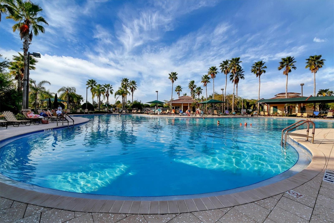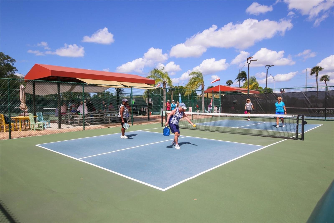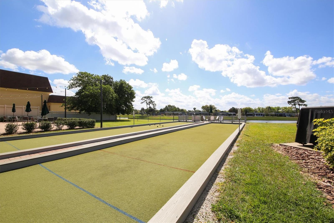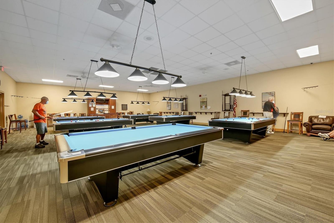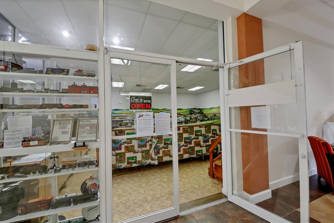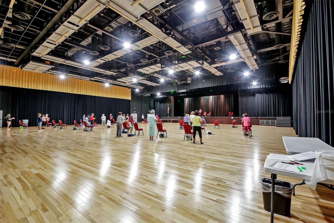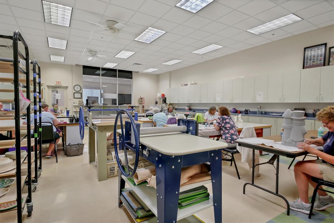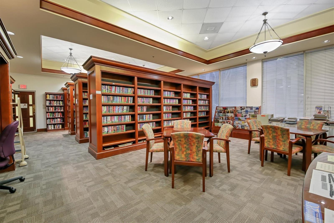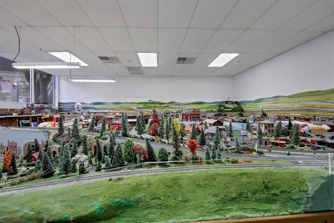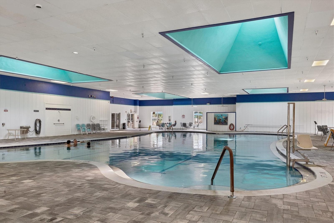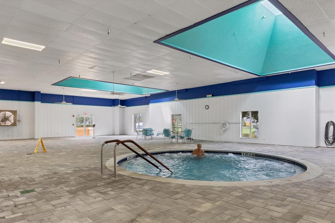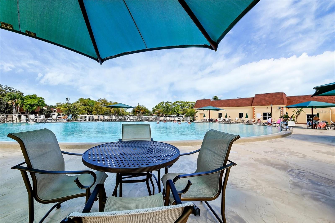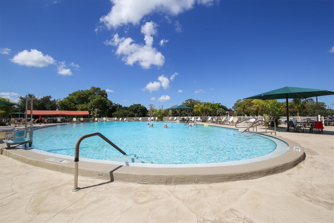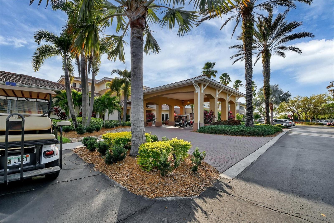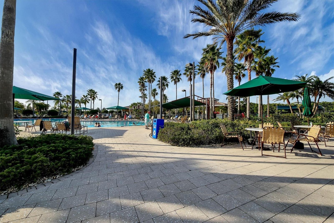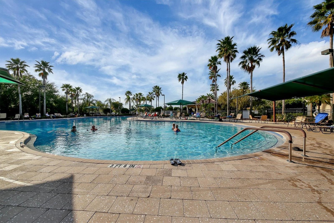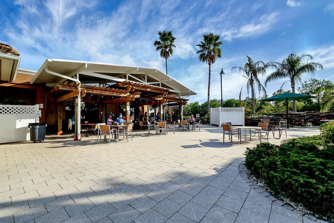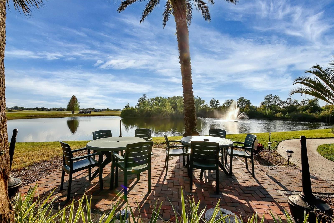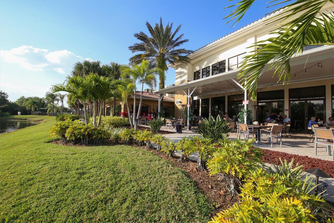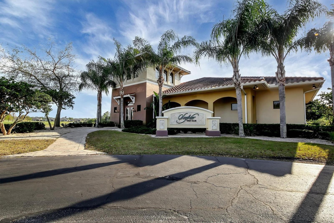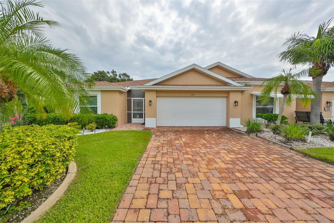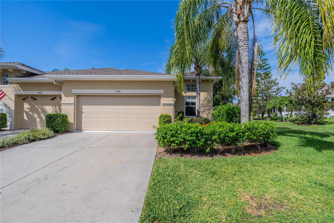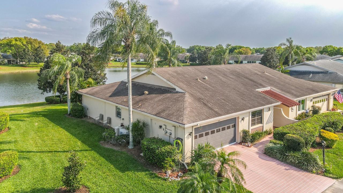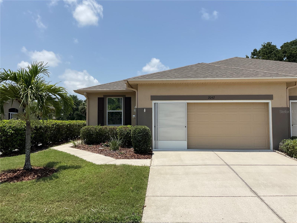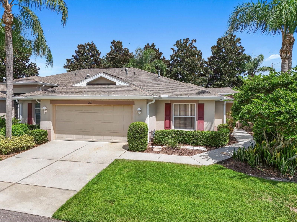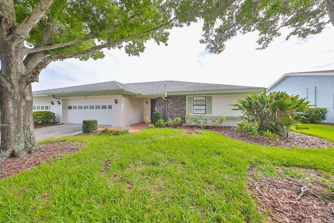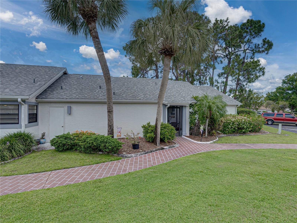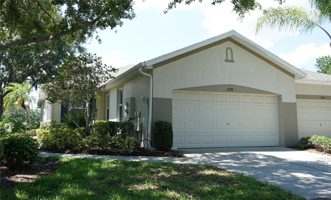- MLS#: TB8312717 ( Residential )
- Street Address: 738 Tremont Greens Lane 116
- Viewed: 5
- Price: $253,900
- Price sqft: $140
- Waterfront: No
- Year Built: 1999
- Bldg sqft: 1810
- Bedrooms: 2
- Total Baths: 2
- Full Baths: 2
- Garage / Parking Spaces: 2
- Days On Market: 59
- Additional Information
- Geolocation: 27.6994 / -82.3692
- County: HILLSBOROUGH
- City: SUN CITY CENTER
- Zipcode: 33573
- Subdivision: Tremont I Condo
- Building: Tremont I Condo
- Provided by: DALTON WADE INC
- Contact: Karn Johnson
- 888-668-8283

- DMCA Notice
Nearby Subdivisions
Acadia Condo
Acadia Ii Condominum
Andover C Condo
Andover G Condo
Bedford A Condo
Bedford B Condo
Bedford C Condo
Bedford D Condo
Bedford H Condo
Brockton Place A Condo R
Brookfield Condo
Cambridge A Condo Rev
Cambridge C Condo
Cambridge J Condo
Cambridge L Condo Rev
Cambridge M Condo Rev
Corinth Condo
Devonshire Condo
Dorchester C Condo
Fairbourne Condo
Fairfield B Condo
Fairfield C Condo
Fairfield H Condo
Fairway Palms
Gloucester A Condo
Gloucester E Condo
Gloucester G Condo
Gloucester H Condo
Gloucester K Condo
Gloucester L Condo
Gloucester M Condo
Gloucester P Condo
Golf Villas Of Sun City Center
Grantham Condo
Highgate B Condo
Highgate C Condo
Highgate D Condo
Highgate Ii Condo Ph
Highgate Iii Condo
Highgate Iii Condo Ph
Highgate Iv Condo
Huntington Condo
Idlewood Condo
Idlewood Condo Ph 2
Inverness Condo
Kensington Condo
Lancaster I Condo
Lancaster Ii Condo
Lancaster Iii Condo
Lancaster Iv Condo Ph
Manchester 03 Condo Ph C
Manchester 1 Condo Ph
Manchester I Condo Ph A
Manchester Ii Condo
Manchester Iii Condo Pha
Manchester Iv Condo
Maplewood Condo
Not In Hernando
Nottingham Villas At Kings Poi
Oakley Green Condo
Oxford I A Condo
Portsmith Condo
Radison I Condo
Radison Ii Condo
Rutgers Place A Condo Am
Southampton 01 Condo
Southampton I Condo
Southampton Ii Condo
St George A Condo
Sun City Center Richmond Vill
Sun City Center Nottingham Vil
Sun City Center Somerset Villa
The Knolls Of Kings Point A Co
The Knolls Of Kings Point Ii A
The Knolls Of Kings Point Iii
The Knolls Of Kings Point Phas
Tremont I Condo
Tremont Ii Condo
Villeroy Condo
Westwood Greens A Condo
PRICED AT ONLY: $253,900
Address: 738 Tremont Greens Lane 116, SUN CITY CENTER, FL 33573
Would you like to sell your home before you purchase this one?
Description
Meticulous home in the "worry free" 55+ community of Kings Point in Sun City Center. This 2 bed, 2 full bath, 2 car garage home has a lovely pond view on a quiet street. Tile floors cover the bedrooms, kitchen and baths. Easy maintenance laminate adorns the living room and dining room. The dining area is open to the kitchen and living room for ease of entertaining. The owners suite has a lovely water view and walk in closet. The Florida room has windows with screens to allow for all season enjoyment, has a murphy bed and can be used as a third bedroom for extra guests. The two car garage can easily house a car and a golf cart, has a functional utility tub, and a sliding screen door for privacy and functionality while providing air circulation. Golf carts are able to access the entire community and many stores, houses of worship, banks, and restaurants along the 674 corridor from Hwy 301 to Cypress Village Blvd. The HVAC is 2016. The roof is 2017. Home has a transferable KPW Silver Warranty in place for peace of mind. The interior sparkles! The recreational facilities, cable tv and internet, water and irrigation, landscaping, lawn care, exterior paint, exterior insurance, and roofing are all covered by the monthly association fee. Tremont I is a pet friendly association. So many wonderful activities and clubs to join. This association is so affordable. Retirement is fun here! Don't wait! This one is a gem!
Property Location and Similar Properties
Payment Calculator
- Principal & Interest -
- Property Tax $
- Home Insurance $
- HOA Fees $
- Monthly -
Features
Building and Construction
- Covered Spaces: 0.00
- Exterior Features: Irrigation System
- Flooring: Laminate, Tile
- Living Area: 1236.00
- Roof: Shingle
Land Information
- Lot Features: Landscaped
Garage and Parking
- Garage Spaces: 2.00
- Parking Features: Driveway, Garage Door Opener
Eco-Communities
- Water Source: Public
Utilities
- Carport Spaces: 0.00
- Cooling: Central Air
- Heating: Central, Electric
- Pets Allowed: Cats OK, Dogs OK, Number Limit, Size Limit, Yes
- Sewer: Public Sewer
- Utilities: BB/HS Internet Available, Cable Connected, Electricity Connected, Public, Water Connected
Amenities
- Association Amenities: Cable TV, Clubhouse, Fitness Center, Gated, Golf Course, Maintenance, Optional Additional Fees, Pickleball Court(s), Pool, Shuffleboard Court, Spa/Hot Tub, Tennis Court(s)
Finance and Tax Information
- Home Owners Association Fee Includes: Guard - 24 Hour, Cable TV, Common Area Taxes, Pool, Escrow Reserves Fund, Insurance, Maintenance Structure, Maintenance Grounds, Management, Pest Control, Private Road, Recreational Facilities, Security, Trash, Water
- Home Owners Association Fee: 0.00
- Net Operating Income: 0.00
- Tax Year: 2023
Other Features
- Appliances: Dishwasher, Disposal, Dryer, Electric Water Heater, Microwave, Range, Refrigerator, Washer, Water Softener
- Association Name: Candi Raines
- Association Phone: 813-294-7494
- Country: US
- Interior Features: Ceiling Fans(s), High Ceilings, Open Floorplan, Split Bedroom, Thermostat
- Legal Description: TREMONT I CONDOMINIUM UNIT 116 AN UNDIV 1/77TH INT IN COMMON ELEMENTS
- Levels: One
- Area Major: 33573 - Sun City Center / Ruskin
- Occupant Type: Owner
- Parcel Number: U-13-32-19-1Z7-000000-00116.0
- Unit Number: 116
- View: Water
- Zoning Code: PD
Similar Properties

- Anthoney Hamrick, REALTOR ®
- Tropic Shores Realty
- Mobile: 352.345.2102
- findmyflhome@gmail.com


