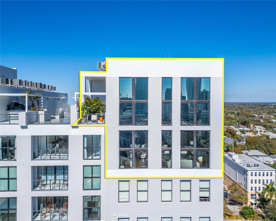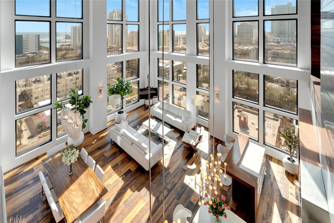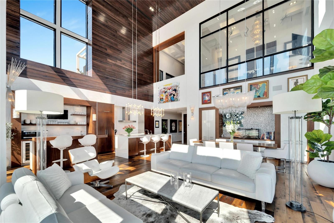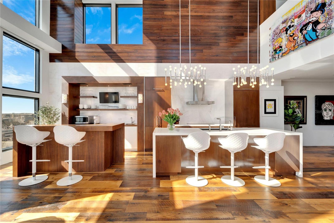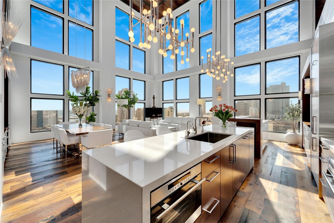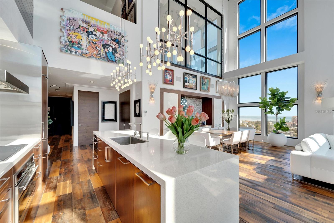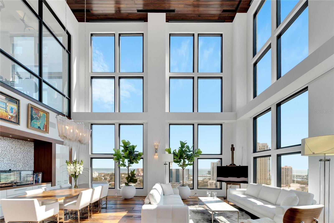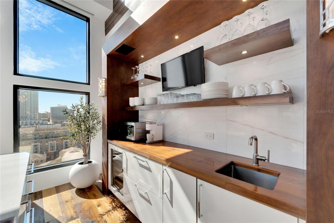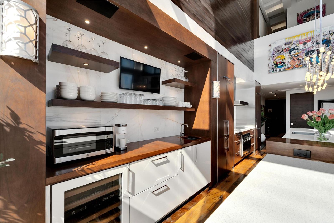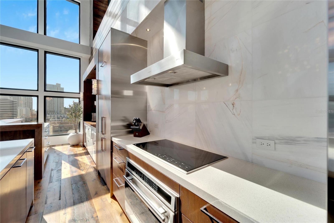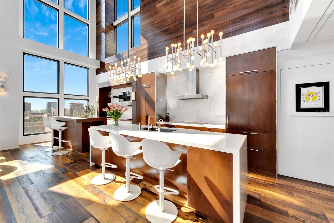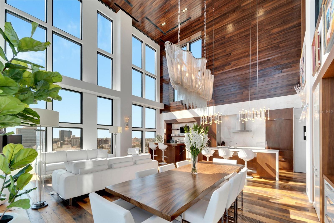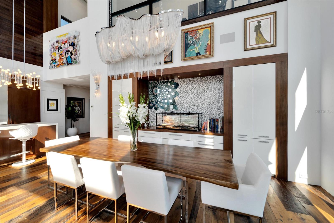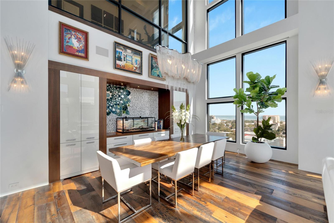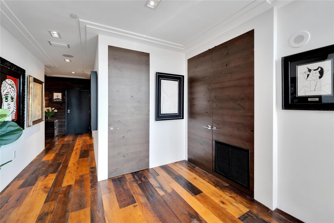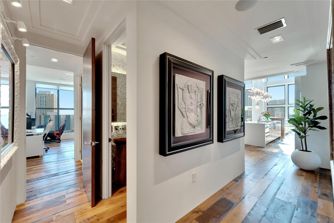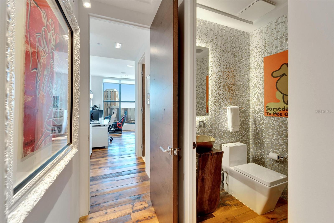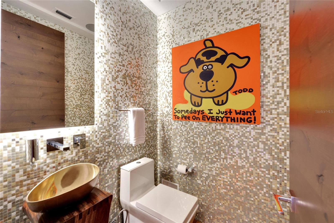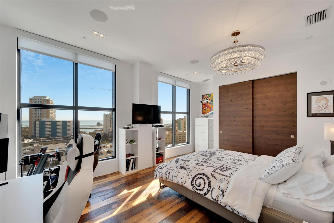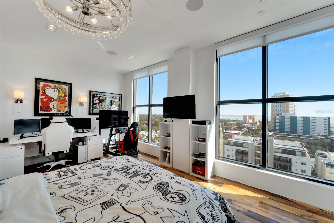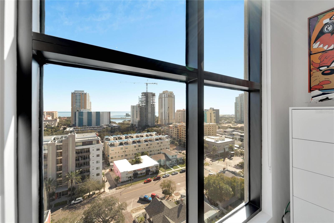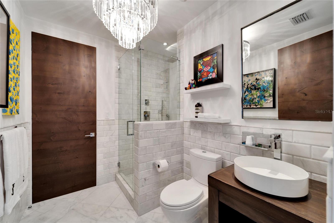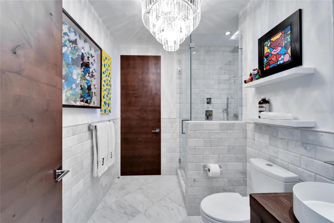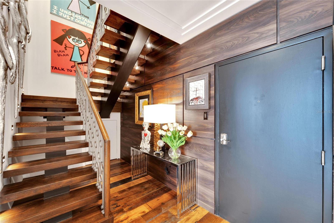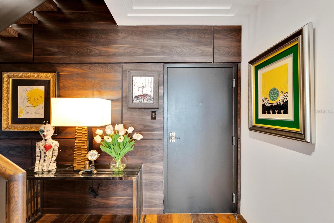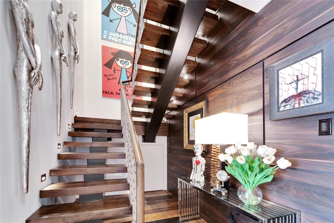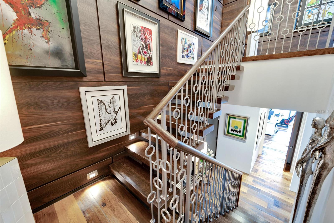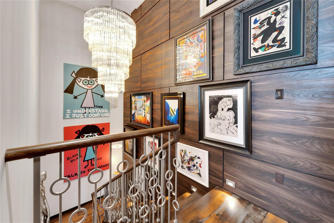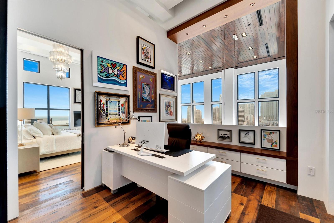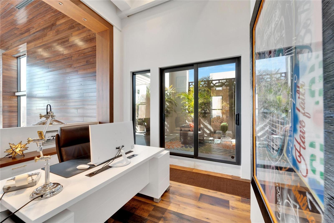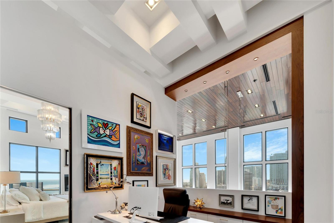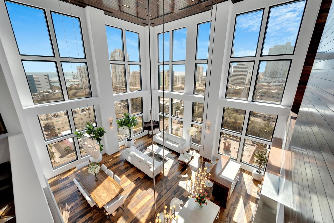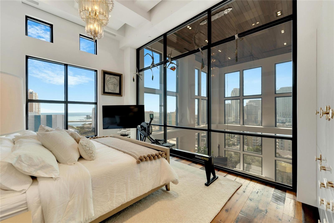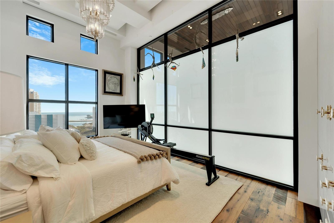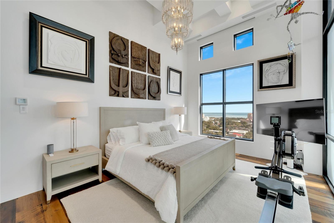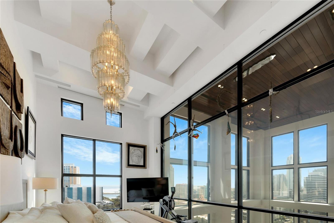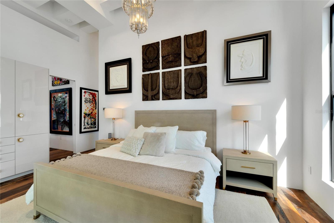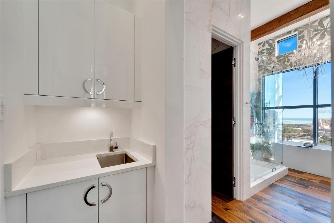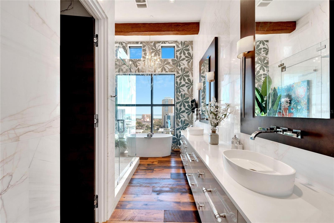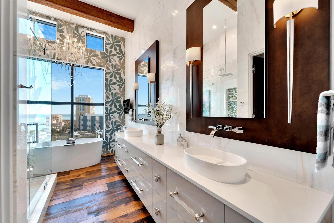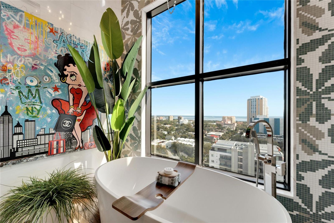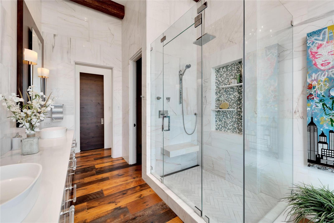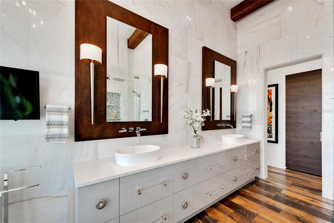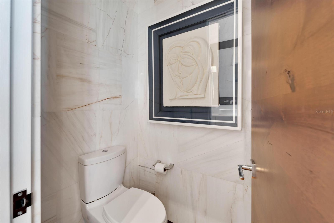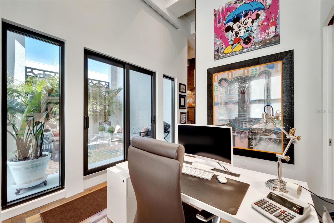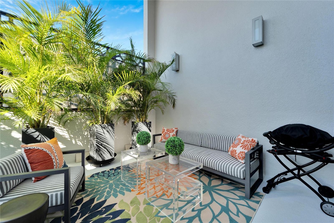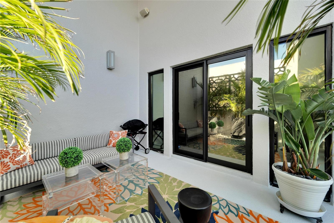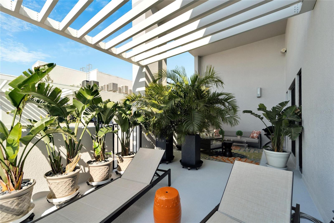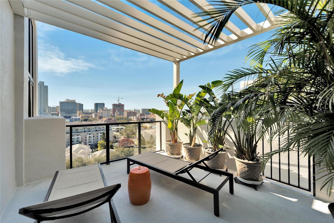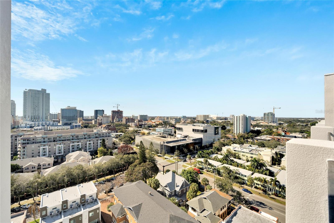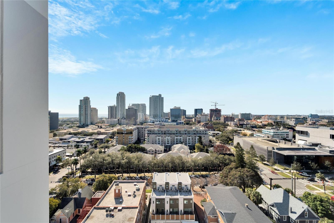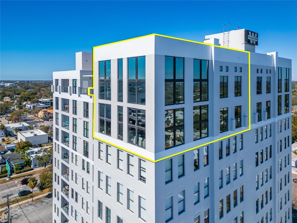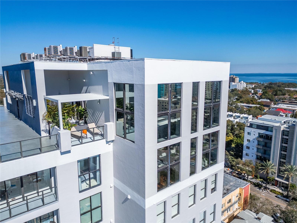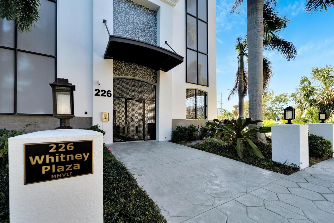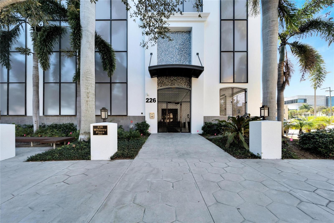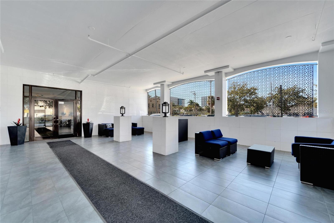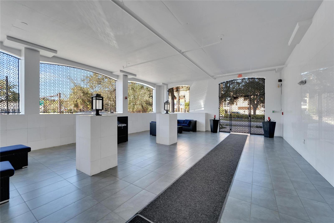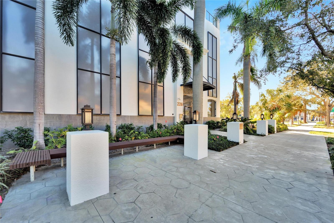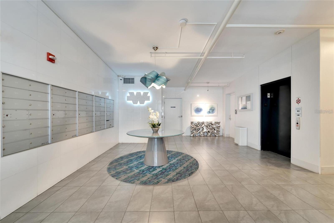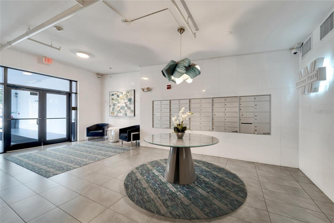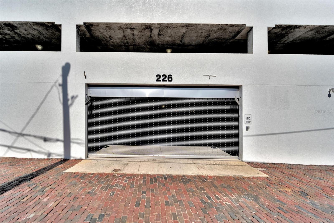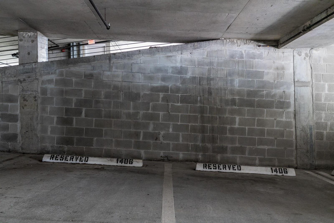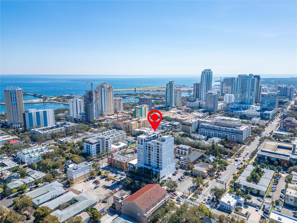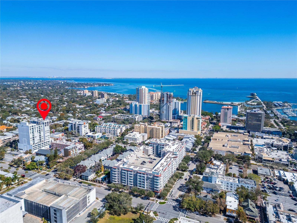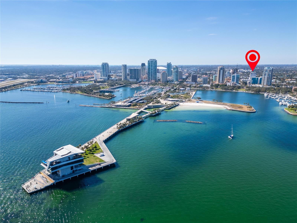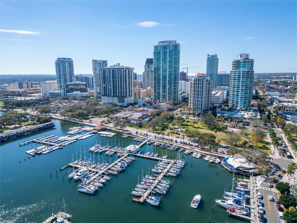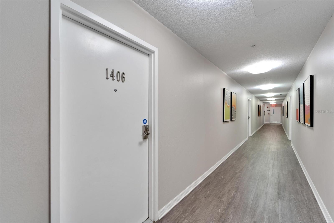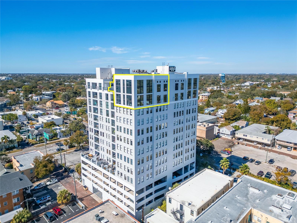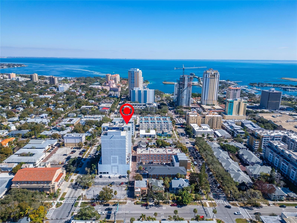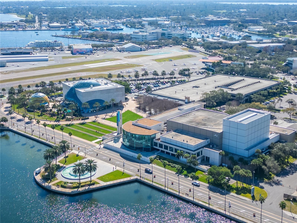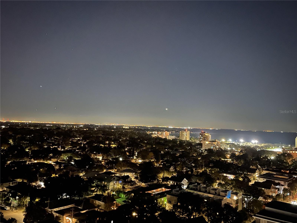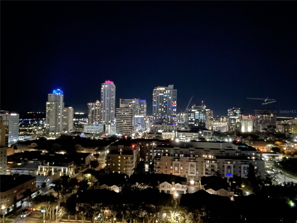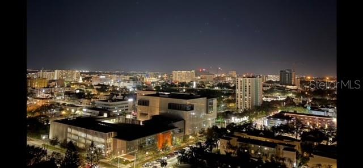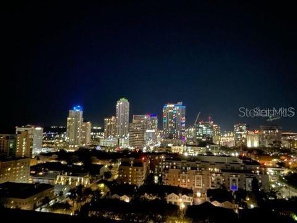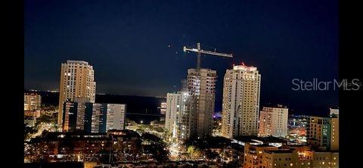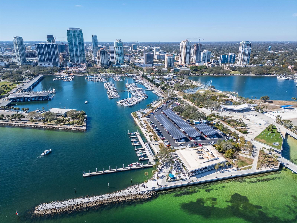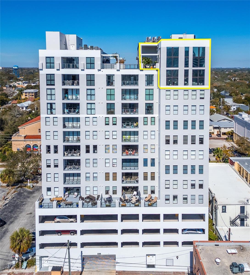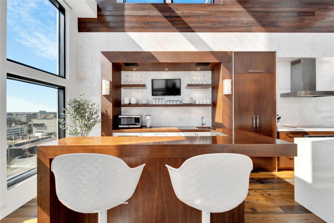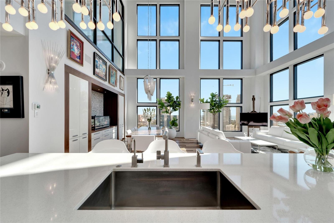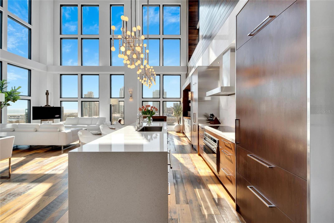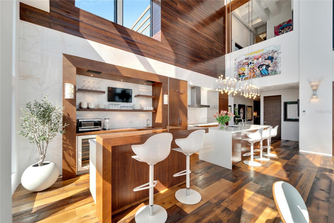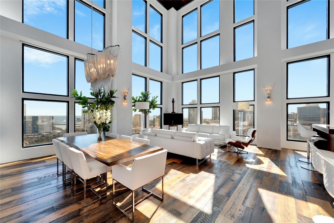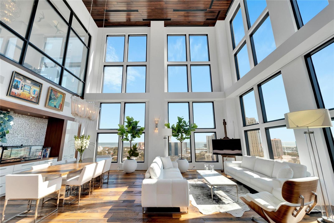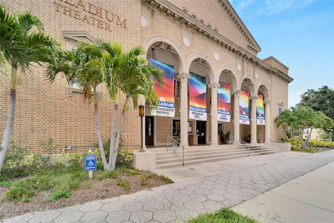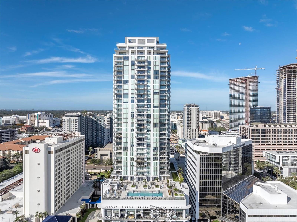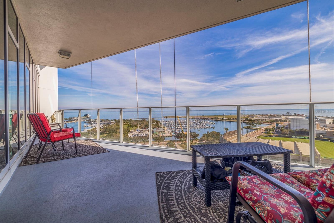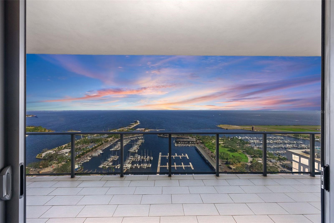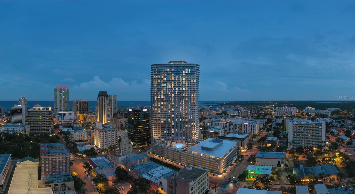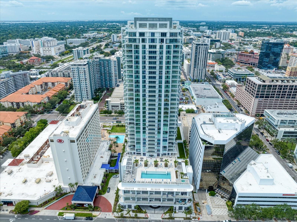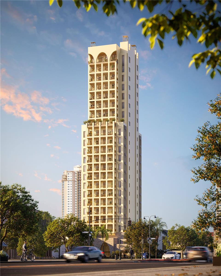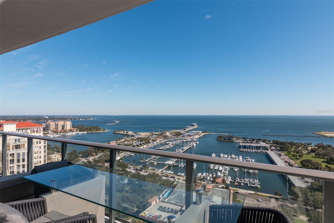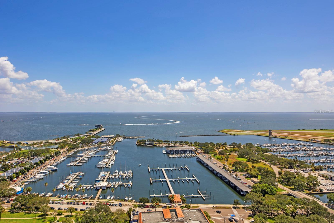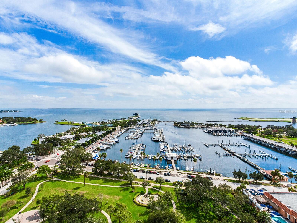- MLS#: TB8312585 ( Residential )
- Street Address: 226 5th Avenue N 1406
- Viewed: 2
- Price: $2,975,000
- Price sqft: $1,054
- Waterfront: No
- Year Built: 2007
- Bldg sqft: 2822
- Bedrooms: 2
- Total Baths: 3
- Full Baths: 2
- 1/2 Baths: 1
- Garage / Parking Spaces: 2
- Days On Market: 63
- Additional Information
- Geolocation: 27.7773 / -82.6364
- County: PINELLAS
- City: ST PETERSBURG
- Zipcode: 33701
- Subdivision: Walkerwhitney Plaza Condo
- Building: Walkerwhitney Plaza Condo
- Elementary School: North Shore Elementary PN
- Middle School: John Hopkins Middle PN
- High School: St. Petersburg High PN
- Provided by: CHARLES RUTENBERG REALTY INC
- Contact: Victoria Bollea
- 727-538-9200

- DMCA Notice
Nearby Subdivisions
400 Central
475 Condo
Arlington Lofts Condo
Art House
Bayfront Tower Condo
Florencia Condo
Flori De Leon Apts Coop
Harbour Hill Condo
Hotel Detroit Condo The
Madison At St Pete
Madison At St Pete Ii Condo
Mc Nulty Lofts Condo
One St Petersburg
One St Petersburg Condo
One St. Petersburg
Reflection St Pete
Saltaire
Saltaire Condo
Saltaire St Petersburg
Shore Crest Condo
The Nolen
Walkerwhitney Plaza Condo
Winston Park Northeast
PRICED AT ONLY: $2,975,000
Address: 226 5th Avenue N 1406, ST PETERSBURG, FL 33701
Would you like to sell your home before you purchase this one?
Description
Welcome to this magnificent two story PENTHOUSE located in booming downtown St. Petersburg. Situated on the top two floors of The Walker Whitney Plaza, this unique and astonishing penthouse offers breathtaking water views of Tampa Bay and spectacular city views of downtown St. Petersburg. Upon entering you'll be greeted by 30 foot high tongue and groove wood ceilings and floor to ceiling walls of glass, allowing for an abundance of natural light and panoramic views. The interior boasts exquisite details, including rich wood plank flooring crafted from seven species of reclaimed wood, solid wood slab doors with heavy metal frames, dazzling chandeliers, sconces, and remote control roller shades on every window. One of the highlights of this penthouse is the stunning floating staircase with solid plank treads, floor to ceiling wood paneled walls, and custom art deco railings. Featuring a modern kitchen direct out of a magazine swanked with Sub Zero and Wolf appliances, including double induction and steam ovens, an induction cooktop, a hidden walk in pantry, and a colossal island with waterfall quartz counters. The kitchen also incorporates a beverage center with a bar height island, sink, wine fridge, double drawer refrigerator, television, and a gourmet ice machine. The den, currently used as an office, offers 15 foot tall, coffered tray ceilings and a wall of glass sliding doors leading to a 300 sq ft private lanai with breathtaking city views. The large second floor primary suite boasts 15 foot coffered tray ceilings, Smart Glass technology for instant privacy, a wet bar with a refrigerator and filtered water, and a spacious walk in closet with built in shelving and three tiers of hanging rods, drawers and even a few hidden perks! The primary bath is a luxurious retreat, featuring floor to ceiling walls of marble, a wood beamed ceiling, an 11 foot long vanity, a large marble and glass shower, a mosaic tile feature wall, and a large soaking tub. Additional features of this one of a kind property include Smart Home technology throughout, built in speakers in every room, LED lighting, and a two story layout that provides unmatched 180 views unlike any other. This fabulous penthouse is being sold fully furnished with sensational finishes and lighting from Restoration Hardware, DOMA, and Scandinavian Design. The contemporary boutique building, with only 56 units, recently underwent a multi million renovation. With no shared walls, this penthouse provides ultimate privacy. Additionally, this penthouse offers a gated entry, two under building secured assigned parking spots and electric charging stations in the garage. The entire side of the building is getting a 15 story mural for the 10th anniversary of the Shine Mural Festival the artist has already started and will be completed by the November! It's conveniently located within minutes of world class museums, fine dining, art, restaurants, shopping, marina, parks, the Pier, the Vinoy, and much more. Don't miss the opportunity to own this extraordinary penthouse fully furnished combining luxury, breathtaking views, and a prime downtown location making it so much more than a home. Come experience the lifestyle. Located outside both FEMA and evacuation flood zones offering peace of mind during hurricane season the Walker Whitney never even lost power during the recent hurricanes!
Property Location and Similar Properties
Payment Calculator
- Principal & Interest -
- Property Tax $
- Home Insurance $
- HOA Fees $
- Monthly -
Features
Building and Construction
- Covered Spaces: 0.00
- Exterior Features: Balcony, Outdoor Grill, Sliding Doors
- Flooring: Marble, Reclaimed Wood
- Living Area: 2514.00
- Roof: Concrete, Membrane
School Information
- High School: St. Petersburg High-PN
- Middle School: John Hopkins Middle-PN
- School Elementary: North Shore Elementary-PN
Garage and Parking
- Garage Spaces: 2.00
- Open Parking Spaces: 0.00
- Parking Features: Assigned, Covered, Electric Vehicle Charging Station(s), Garage Door Opener, Garage Faces Rear
Eco-Communities
- Water Source: Public
Utilities
- Carport Spaces: 0.00
- Cooling: Central Air
- Heating: Central
- Pets Allowed: Yes
- Sewer: Public Sewer
- Utilities: Cable Available, Electricity Connected, Sewer Connected, Street Lights, Water Connected
Finance and Tax Information
- Home Owners Association Fee Includes: Common Area Taxes, Escrow Reserves Fund, Insurance, Maintenance Structure, Maintenance Grounds, Management, Pest Control, Trash, Water
- Home Owners Association Fee: 0.00
- Insurance Expense: 0.00
- Net Operating Income: 0.00
- Other Expense: 0.00
- Tax Year: 2023
Other Features
- Appliances: Bar Fridge, Built-In Oven, Convection Oven, Cooktop, Dishwasher, Disposal, Dryer, Electric Water Heater, Ice Maker, Microwave, Range Hood, Refrigerator, Washer, Water Filtration System, Wine Refrigerator
- Country: US
- Furnished: Furnished
- Interior Features: Built-in Features, Coffered Ceiling(s), Eat-in Kitchen, High Ceilings, Living Room/Dining Room Combo, Open Floorplan, Smart Home, Solid Wood Cabinets, Walk-In Closet(s), Wet Bar, Window Treatments
- Legal Description: WALKER-WHITNEY PLAZA CONDO UNIT 1406 (PH)
- Levels: Two
- Area Major: 33701 - St Pete
- Occupant Type: Owner
- Parcel Number: 19-31-17-94580-000-1406
- Possession: Close of Escrow
- Style: Contemporary
- Unit Number: 1406
- View: Water
Similar Properties

- Anthoney Hamrick, REALTOR ®
- Tropic Shores Realty
- Mobile: 352.345.2102
- findmyflhome@gmail.com


