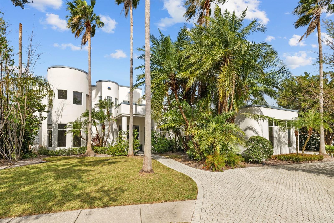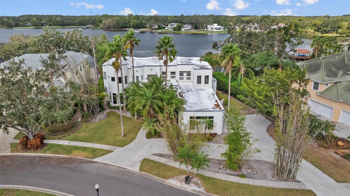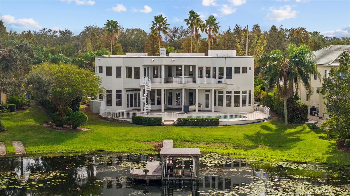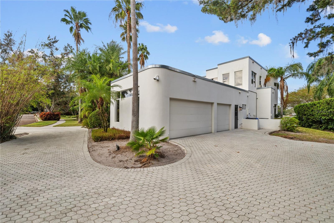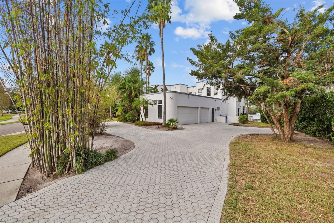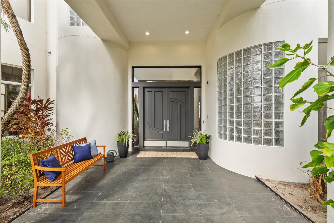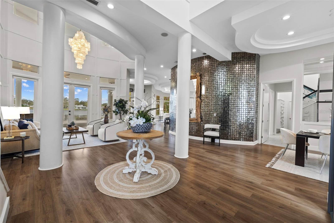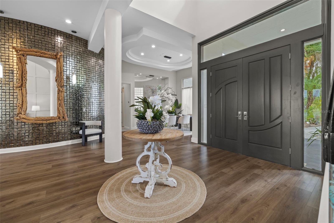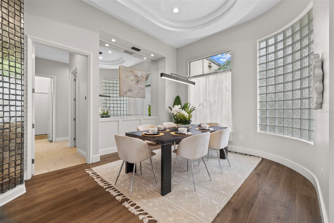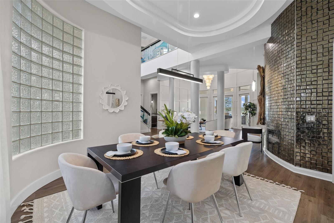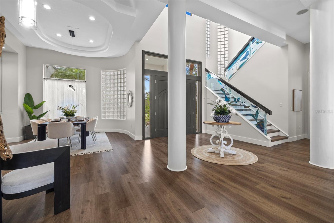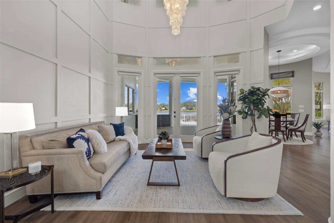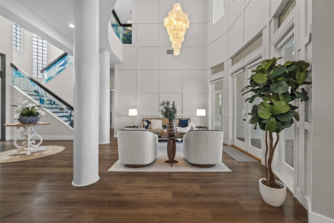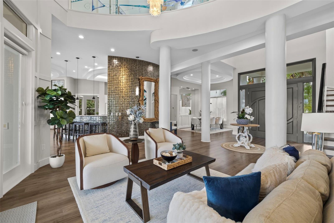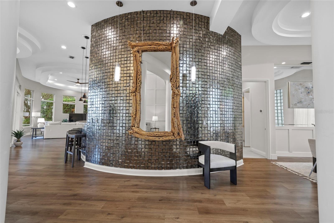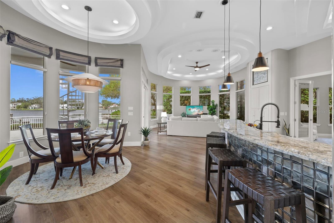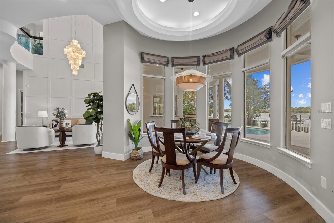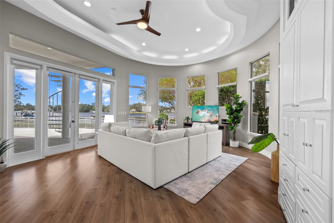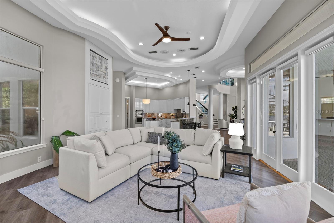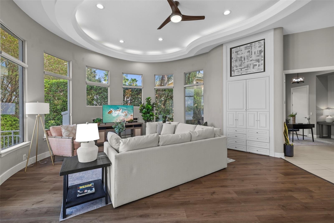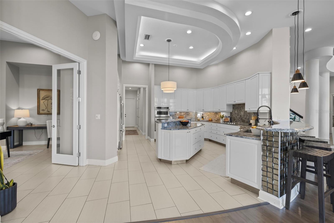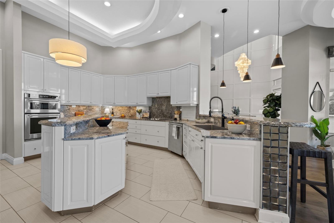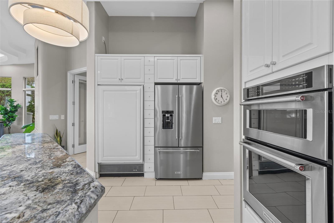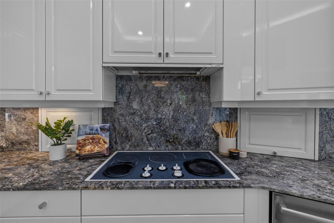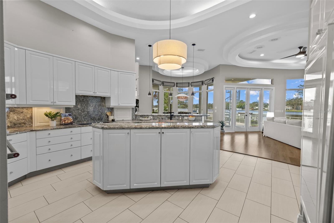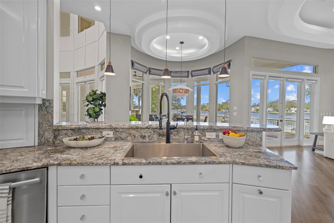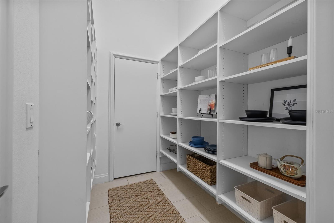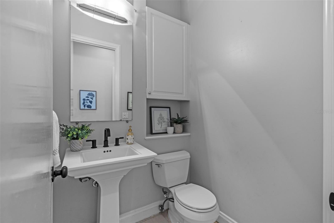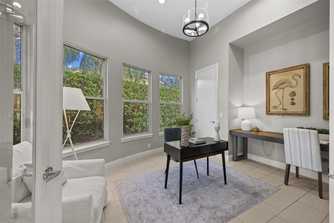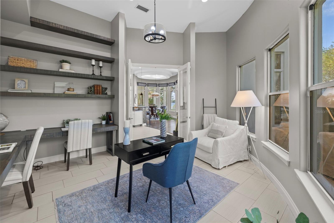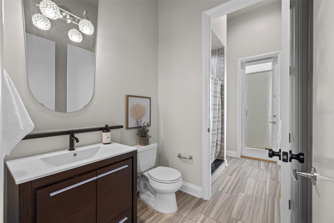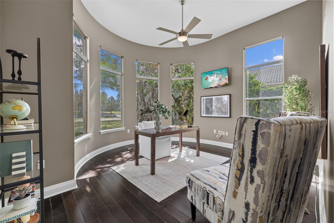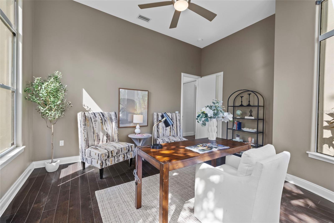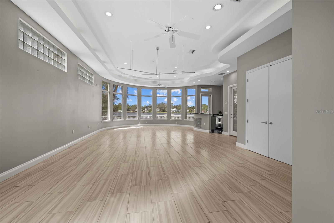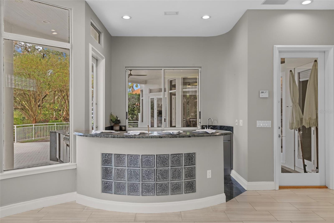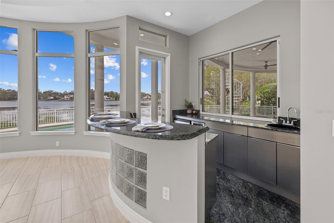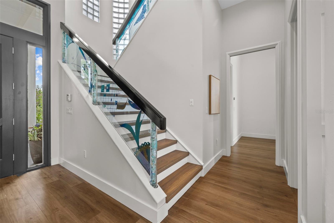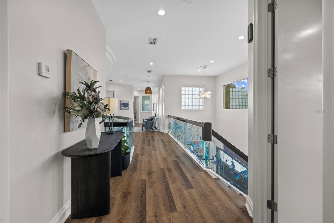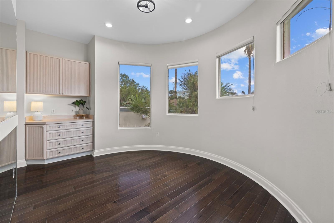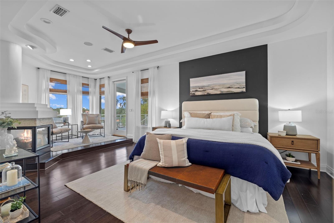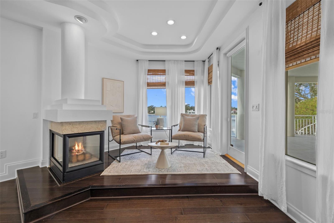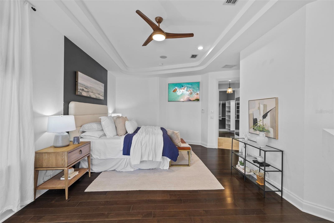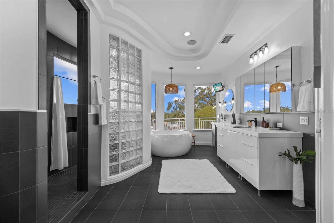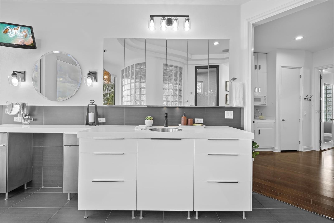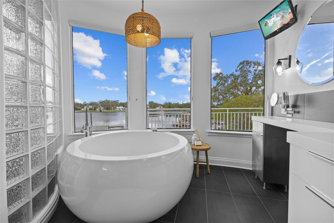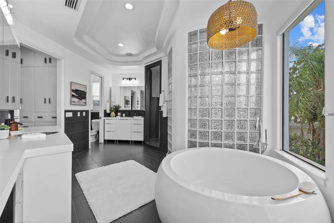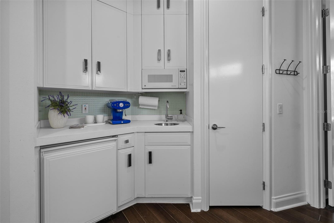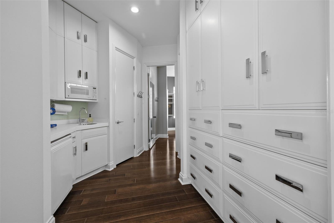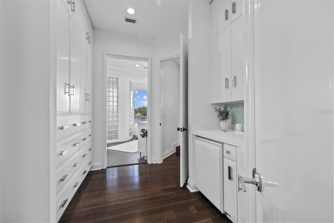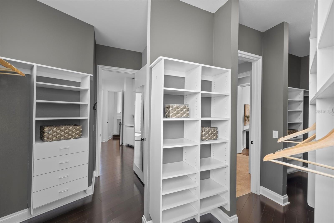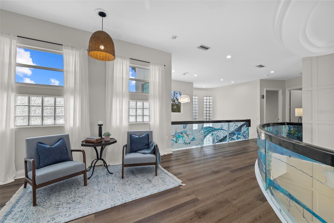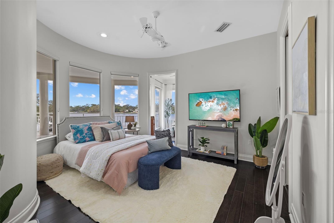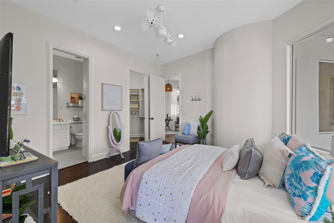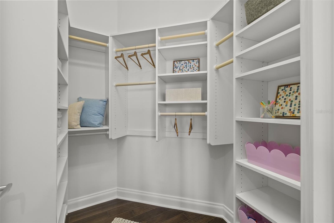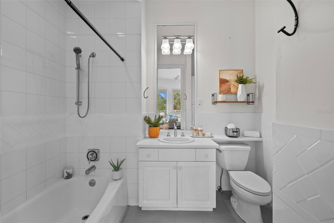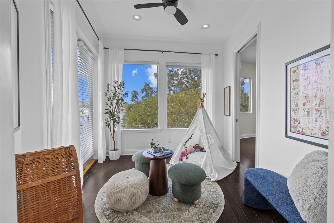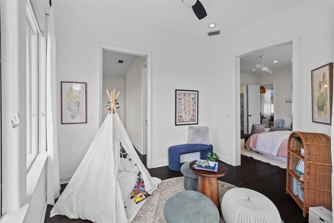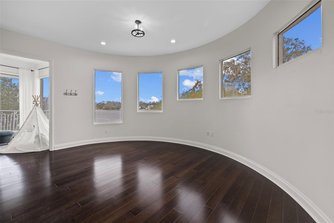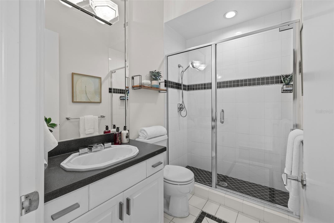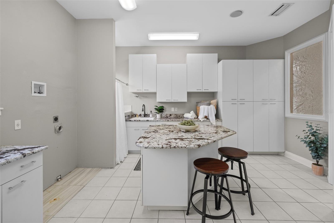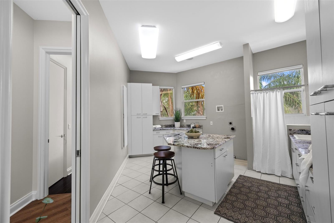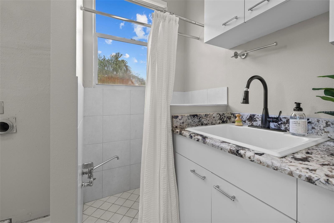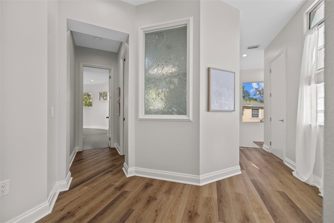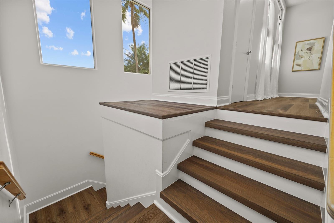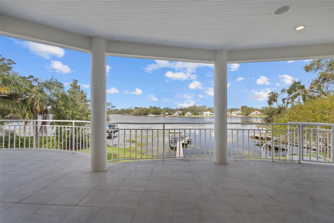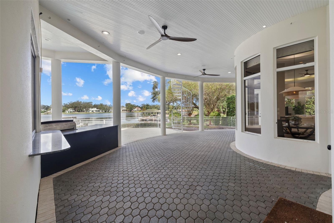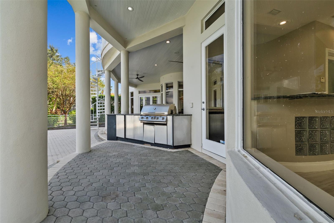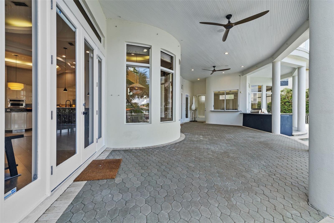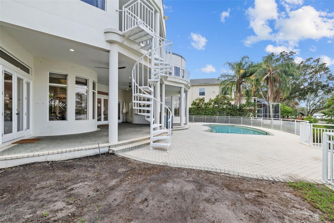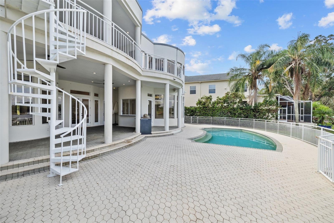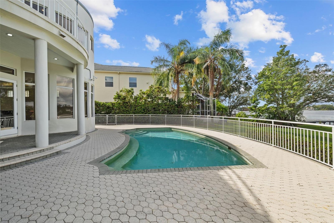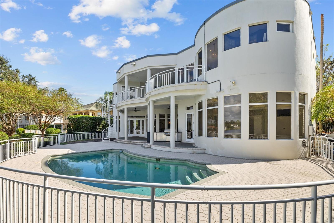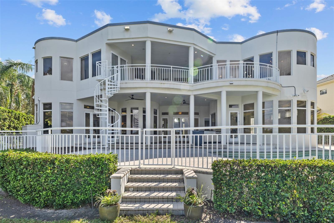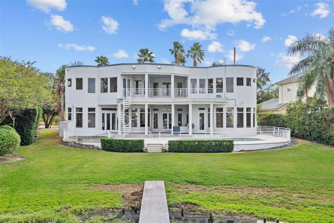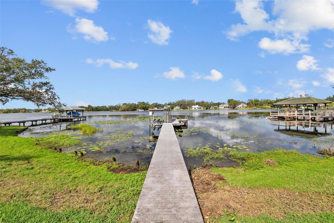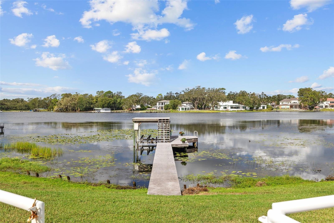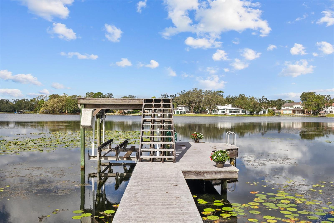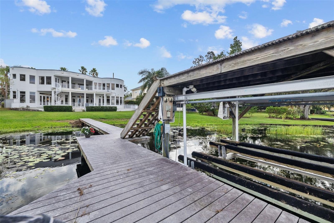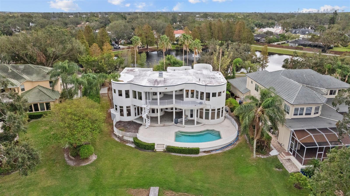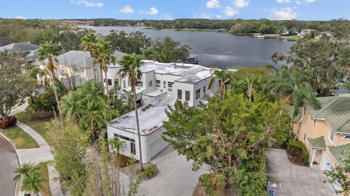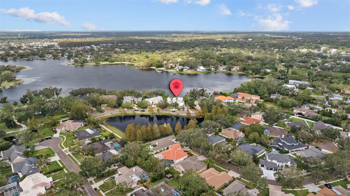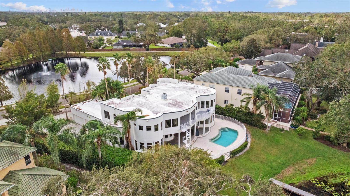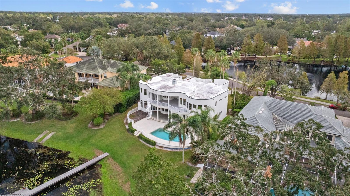- MLS#: TB8312578 ( Residential )
- Street Address: 2905 Safe Harbor Drive
- Viewed: 10
- Price: $2,300,000
- Price sqft: $283
- Waterfront: Yes
- Wateraccess: Yes
- Waterfront Type: Lake
- Year Built: 1997
- Bldg sqft: 8136
- Bedrooms: 4
- Total Baths: 5
- Full Baths: 4
- 1/2 Baths: 1
- Garage / Parking Spaces: 3
- Days On Market: 43
- Additional Information
- Geolocation: 28.0395 / -82.4924
- County: HILLSBOROUGH
- City: TAMPA
- Zipcode: 33618
- Subdivision: The Estates At White Trout Lak
- Elementary School: Carrollwood K 8 School
- Middle School: Carrollwood K 8 School
- High School: Chamberlain HB
- Provided by: KELLER WILLIAMS TAMPA PROP.
- Contact: Laurie Dykeman, PA
- 813-264-7754

- DMCA Notice
Nearby Subdivisions
Arlington Oaks Sub
Brentwood Sub
Carrollton Lakes
Carrollwood Sub
Carrollwood Village Pine Lake
Carrollwood Village Sec 1
Cherry Creek
Coves At White Trout Lake
Cypress Run
Greenmoor Sub 2nd Add
Griffin Sub
Hamlin Landing
Hampton Lakes Ph I
Hudson Terrace Sub
Indian Mound Estates
Kemerton Place
Lake Ellen Villas
Lake Magdalene Arms Estates Se
Lake Magdalene Woods
Lake Ridge Rev
Lindelaan
Mid Village
North Lakes Sec B
North Lakes Sec C
North Lakes Sec D
North Lakes Sec F
Northrop Terrace
Not In Hernando
Reynoldswood
The Estates At White Trout Lak
The Village South Add
Top Of The Village
Unplatted
Villiage Estates
White Trout Lake
PRICED AT ONLY: $2,300,000
Address: 2905 Safe Harbor Drive, TAMPA, FL 33618
Would you like to sell your home before you purchase this one?
Description
Short Sale. Discover luxury lakefront living in this expansive, nearly 6,000 square foot estate on White Trout Lake, blending contemporary elegance with craftsman style. Located just 15 minutes from downtown Tampa in the exclusive gated Estates at White Trout Lake, this one of a kind home boasts 111 feet of private lake frontage with tranquil views, nightly sunsets, and direct access to a 76 acre ski lake for motorized boating. Builder plans are available for review, showcasing the thoughtful design of this unique and flexible floor plan. Versatile rooms offer a solution for everyones specific needs, making this estate as functional as it is stunning. Whether you need dedicated work from home spaces, creative areas, or inviting places to entertain, this home adapts to meet your lifestyle. The property includes a dock with composite decking, a boat lift, and a second level viewing area for taking in stunning lake views. The main level features spacious, light filled rooms with soaring 22 foot ceilings, including a formal living and dining room, a chefs kitchen with two pantries and abundant cabinetry, plus a game room complete with a wet bar and floor to ceiling windows. This level also offers a fourth bedroom currently used as an office and a flexible study/art space. Upstairs, the primary suite serves as a private retreat with a lake view balcony, a morning bar, and an en suite spa bath with a soaking tub. Also on this level are two additional bedrooms, each with private en suites, and a shared sitting area. A standout feature is the oversized laundry room, complete with ample counter space, cabinetry, and a pet washing station. While many finishes are original to 1997, recent updates include new LVP flooring, fresh paint, updated lighting, and seller states two new HVAC systems have been updated on first floor. This home presents a rare opportunity for the next owner to add personal touches and continue the updating process. Blending luxury, functionality, and serene lakefront living, this remarkable Tampa property is truly one of a kind. Short sale is with private mortgage holder, not an institutional lender and has been pre approved.
Property Location and Similar Properties
Payment Calculator
- Principal & Interest -
- Property Tax $
- Home Insurance $
- HOA Fees $
- Monthly -
Features
Building and Construction
- Covered Spaces: 0.00
- Exterior Features: Balcony, French Doors, Irrigation System, Outdoor Grill, Outdoor Kitchen, Private Mailbox
- Flooring: Hardwood, Luxury Vinyl, Marble, Tile
- Living Area: 5977.00
- Other Structures: Outdoor Kitchen
- Roof: Built-Up
Land Information
- Lot Features: Sidewalk, Paved
School Information
- High School: Chamberlain-HB
- Middle School: Carrollwood K-8 School
- School Elementary: Carrollwood K-8 School
Garage and Parking
- Garage Spaces: 3.00
- Parking Features: Circular Driveway, Garage Door Opener, Garage Faces Side, Oversized
Eco-Communities
- Pool Features: Child Safety Fence, Gunite, In Ground
- Water Source: Public
Utilities
- Carport Spaces: 0.00
- Cooling: Central Air
- Heating: Central
- Pets Allowed: Cats OK, Dogs OK, Yes
- Sewer: Public Sewer
- Utilities: Cable Available, Electricity Connected, Propane
Finance and Tax Information
- Home Owners Association Fee: 155.00
- Net Operating Income: 0.00
- Tax Year: 2023
Other Features
- Appliances: Bar Fridge, Convection Oven, Cooktop, Dishwasher, Disposal, Gas Water Heater, Kitchen Reverse Osmosis System, Microwave, Refrigerator, Water Softener, Wine Refrigerator
- Association Name: University Properties, Inc - Cathy Chapman
- Association Phone: 813-980-1000
- Country: US
- Furnished: Unfurnished
- Interior Features: Cathedral Ceiling(s), Ceiling Fans(s), Coffered Ceiling(s), Crown Molding, Eat-in Kitchen, High Ceilings, Kitchen/Family Room Combo, Open Floorplan, PrimaryBedroom Upstairs, Solid Wood Cabinets, Split Bedroom, Stone Counters, Walk-In Closet(s)
- Legal Description: THE ESTATES AT WHITE TROUT LAKE LOT 5 BLOCK 2 AND AN UNDIV INT IN PARCELS B & C
- Levels: Two
- Area Major: 33618 - Tampa / Carrollwood / Lake Carroll
- Occupant Type: Vacant
- Parcel Number: U-22-28-18-150-000002-00005.0
- Possession: Close of Escrow
- Style: Contemporary
- View: Water
- Views: 10
- Zoning Code: RSC-6

- Anthoney Hamrick, REALTOR ®
- Tropic Shores Realty
- Mobile: 352.345.2102
- findmyflhome@gmail.com


