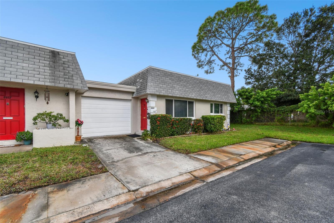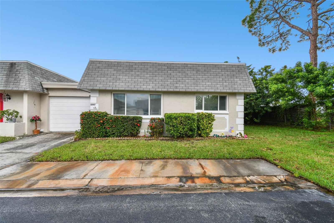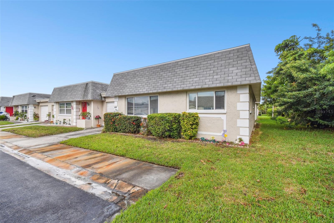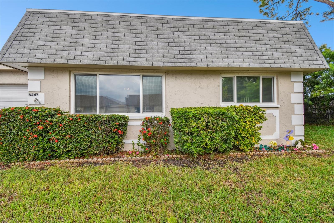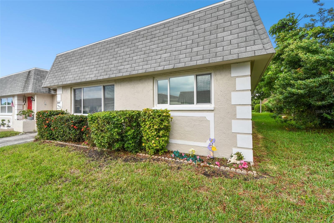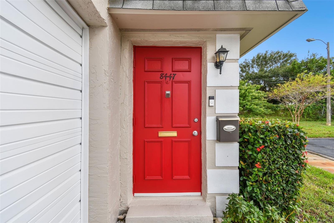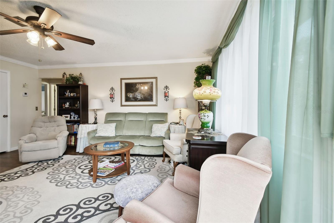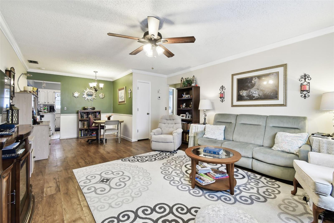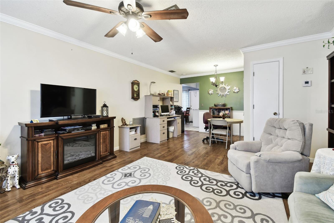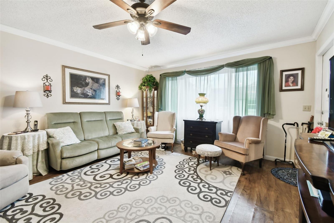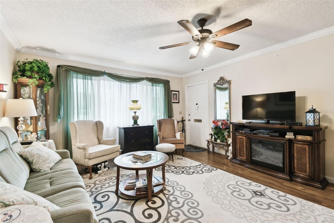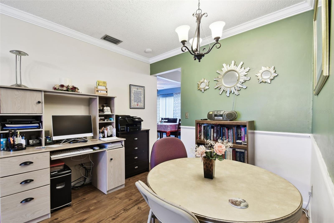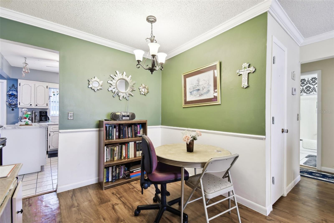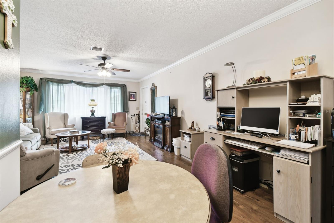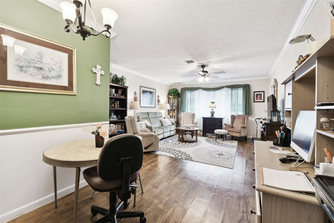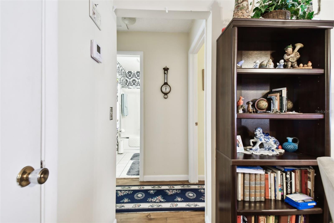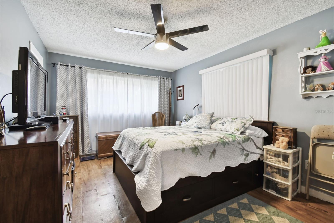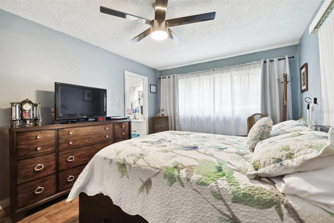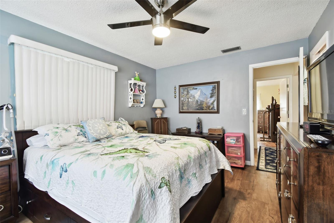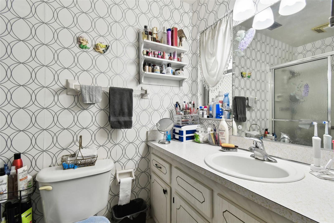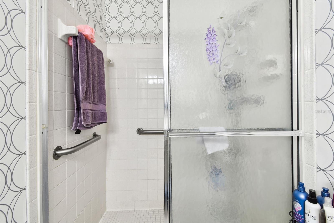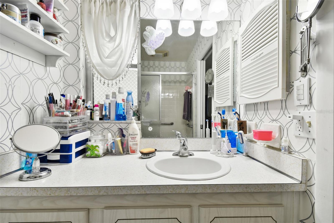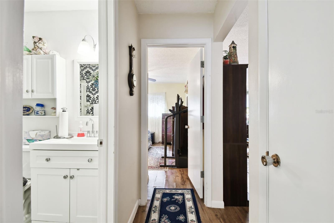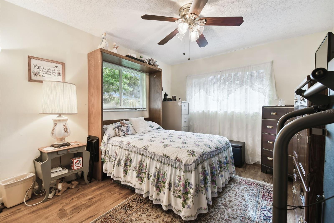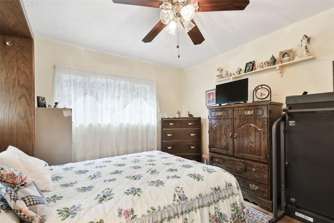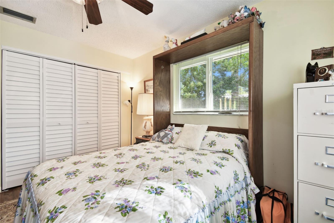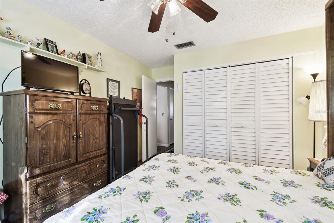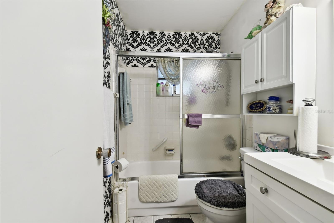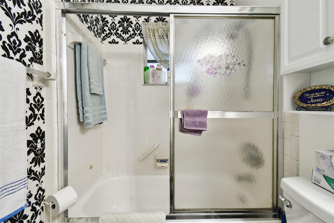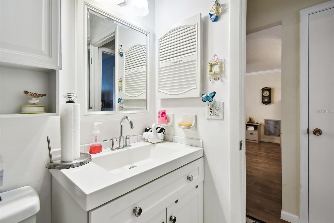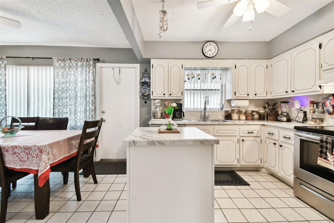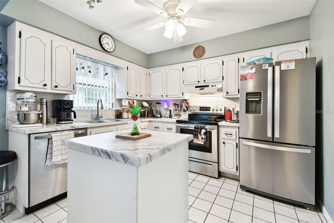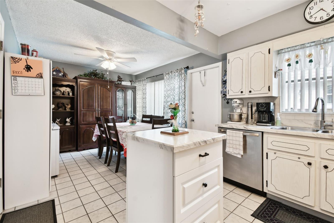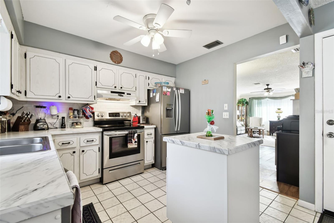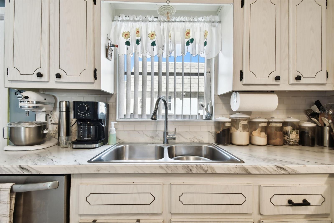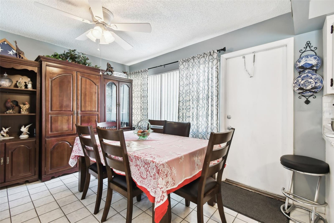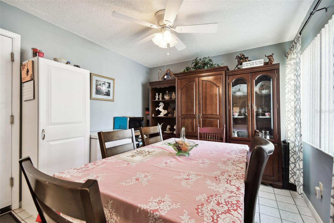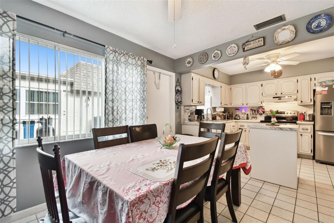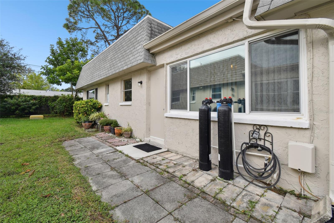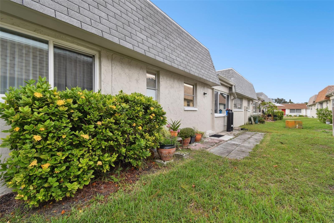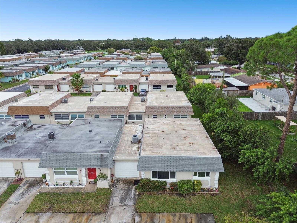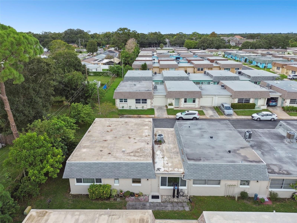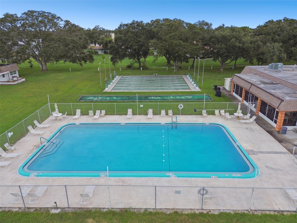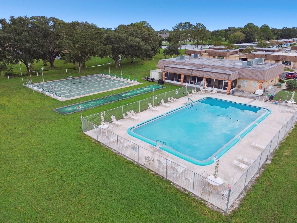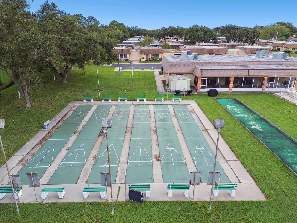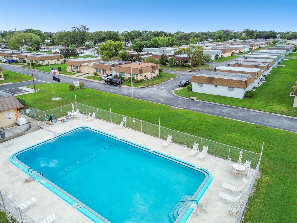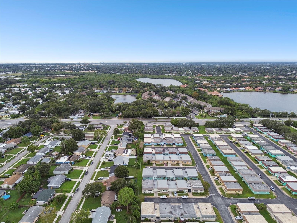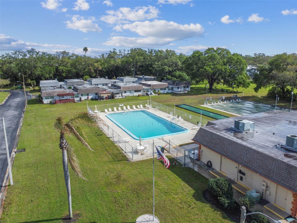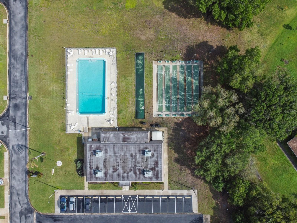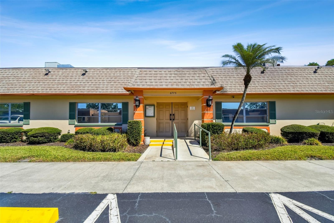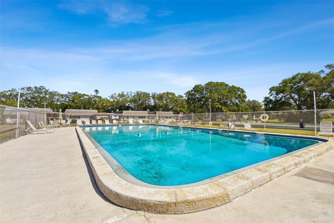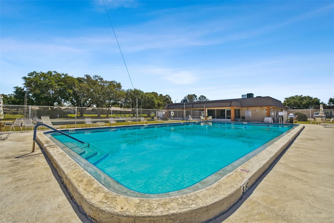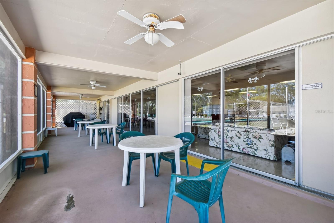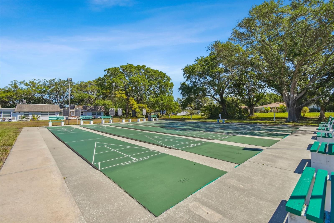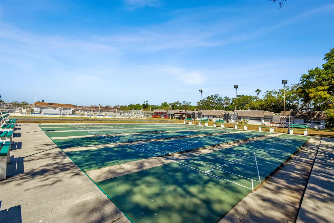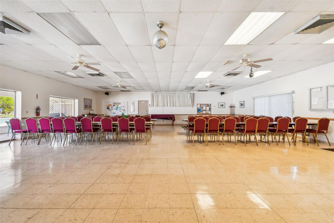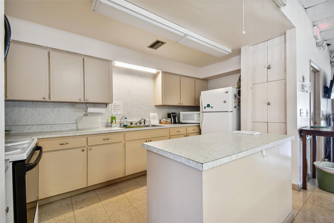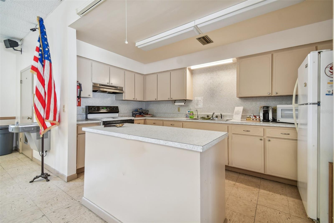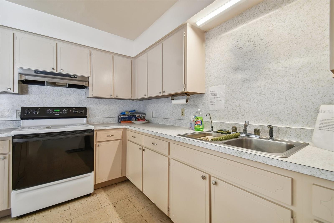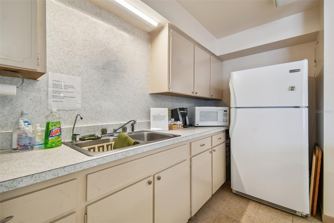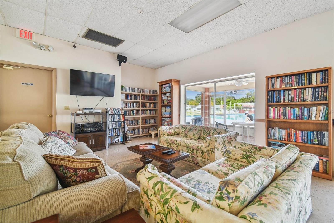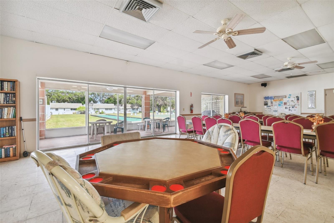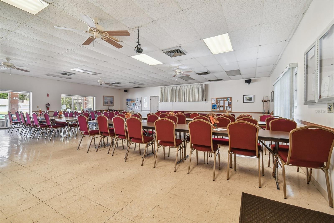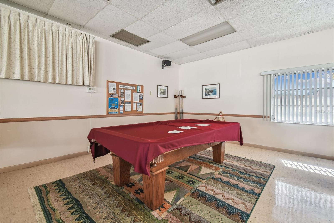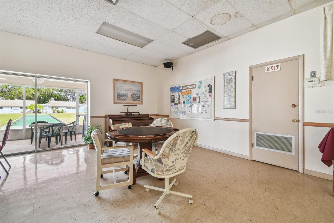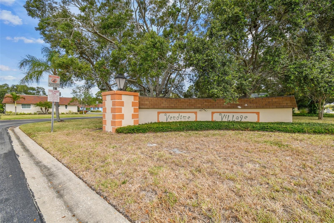- MLS#: TB8311910 ( Residential )
- Street Address: 8447 Orleans N
- Viewed: 4
- Price: $145,000
- Price sqft: $131
- Waterfront: No
- Year Built: 1973
- Bldg sqft: 1109
- Bedrooms: 2
- Total Baths: 2
- Full Baths: 2
- Garage / Parking Spaces: 1
- Days On Market: 66
- Additional Information
- Geolocation: 27.8488 / -82.7346
- County: PINELLAS
- City: PINELLAS PARK
- Zipcode: 33781
- Subdivision: Vendome Village
- Provided by: KELLER WILLIAMS SOUTH TAMPA
- Contact: Audra Donaldson
- 813-875-3700

- DMCA Notice
Nearby Subdivisions
Adlo Sub 1
Avon Dale
Barclay Woods
Bonnie Bay
Bonnie Glynn Ph Onea
Bonnie Glynn Ph Oneb
Bonnie Pines
Central Park
Fairlawn Park
Fairlawn Park Manor
Fords Sub 2nd Add
Franks Orrin G
Harmony Heights Sec 1
Harmony Heights Sec 2
Harmony Heights Sec 3
Hopper E J Rep
Juanita Park
North Park Ridge 1st Add
Not Applicable
Oak Park
Paradise Park
Paradise Park Manor
Park South Sub Blk 3 Lot 14
Pine Acres Rep
Pinellas Farms
Pinellas Park
Pinellas Park 2nd Add
Pinelle Pt Rep
Schofields
Security Acres Sec B
Suniland 2
Sunset View
The Rockin R
Vendome Village
Villas Of Bonnie Bay
Villas Of Pinellas Farms
Villas Of Pinellas Farms Condo
PRICED AT ONLY: $145,000
Address: 8447 Orleans N, PINELLAS PARK, FL 33781
Would you like to sell your home before you purchase this one?
Description
Discover your peaceful haven within our vibrant 55+ community! This inviting 2 bedroom, 2 bathroom villa is the epitome of comfort, convenience, and easygoing living. Step inside and feel instantly at home as the spacious, open concept design effortlessly connects the living room, dining area, and family room, creating the ideal setting for hosting friends or simply enjoying quiet evenings. The kitchen, a true chefs delight, boasts sleek modern appliances, abundant cabinetry, and a functional center islandperfect for meal prep or casual dining.
The master suite offers a serene retreat, featuring a large bedroom, walk in closet, and a private en suite bathroom for your ultimate comfort. The second bedroom provides flexibility as a guest room, home office, or hobby space, adapting to your unique needs. Outside, the patio invites you to relax under the sun, sip your morning coffee, or unwind with a favorite book in the fresh air.
As a resident of this sought after 55+ community, youll enjoy a wealth of amenities, including a sparkling pool, a welcoming clubhouse, and a full calendar of social events. These perks make it easy to stay active, form new connections, and fully embrace the community spirit. Plus, youre just minutes away from shopping, dining, and local attractions, offering you the perfect blend of serenity and accessibility.
Make this charming villa your new sanctuary and immerse yourself in the best that 55+ community living provides. Book your private tour today, and let this villa exceed your expectations!
Property Location and Similar Properties
Payment Calculator
- Principal & Interest -
- Property Tax $
- Home Insurance $
- HOA Fees $
- Monthly -
Features
Building and Construction
- Covered Spaces: 0.00
- Exterior Features: Irrigation System, Sidewalk
- Flooring: Laminate, Tile
- Living Area: 1109.00
- Roof: Other
Garage and Parking
- Garage Spaces: 1.00
- Parking Features: Driveway, Garage Door Opener
Eco-Communities
- Water Source: Public
Utilities
- Carport Spaces: 0.00
- Cooling: Central Air
- Heating: Central, Electric
- Pets Allowed: No
- Sewer: Public Sewer
- Utilities: Cable Connected, Electricity Connected, Public, Water Connected
Amenities
- Association Amenities: Clubhouse, Pool, Shuffleboard Court
Finance and Tax Information
- Home Owners Association Fee Includes: Cable TV, Pool, Maintenance Grounds, Recreational Facilities, Sewer, Trash, Water
- Home Owners Association Fee: 790.00
- Net Operating Income: 0.00
- Tax Year: 2023
Other Features
- Appliances: Dishwasher, Dryer, Range, Range Hood, Refrigerator, Washer, Water Filtration System
- Association Name: QUALIFIED PROPERTY MANAGEMNT
- Country: US
- Interior Features: Ceiling Fans(s), Crown Molding, Kitchen/Family Room Combo, Living Room/Dining Room Combo, Primary Bedroom Main Floor, Walk-In Closet(s)
- Legal Description: VENDOME VILLAGE UNIT 12 CONDO BLDG 46, APT 8447
- Levels: One
- Area Major: 33781 - Pinellas Park
- Occupant Type: Owner
- Parcel Number: 30-30-16-93858-046-8447

- Anthoney Hamrick, REALTOR ®
- Tropic Shores Realty
- Mobile: 352.345.2102
- findmyflhome@gmail.com


