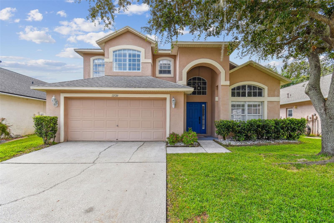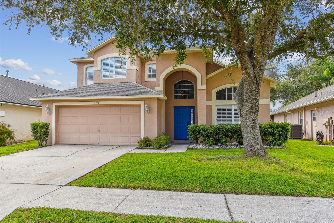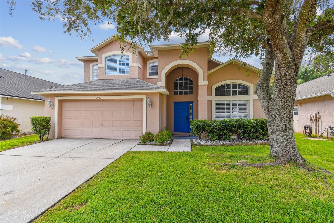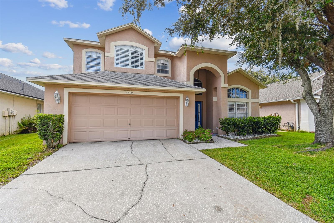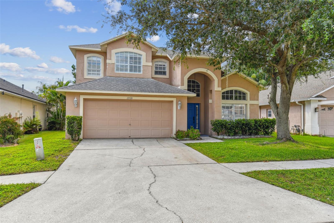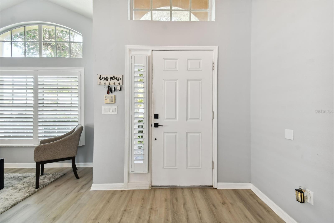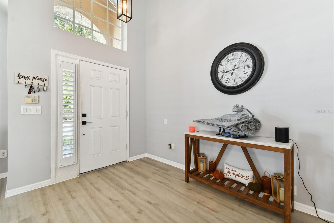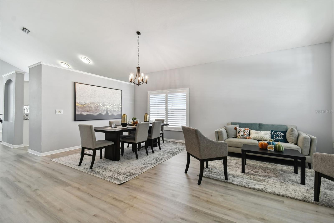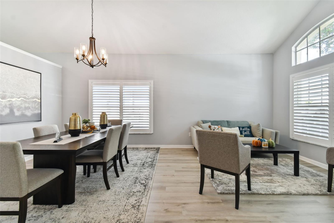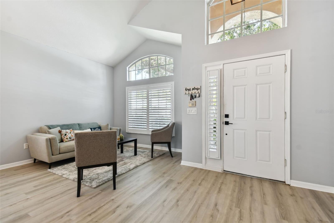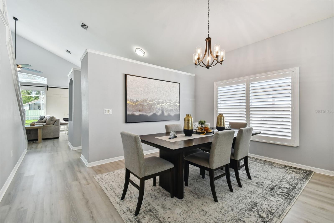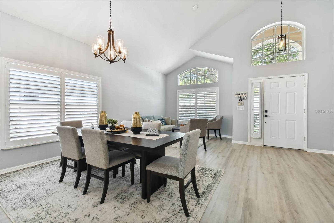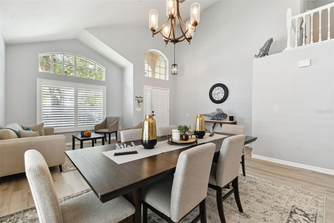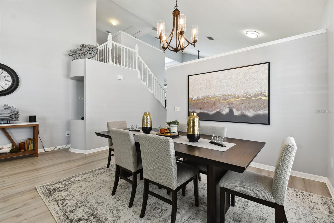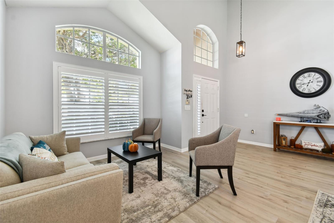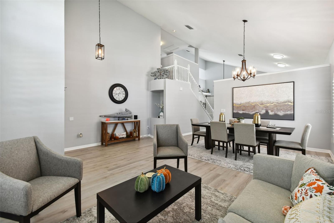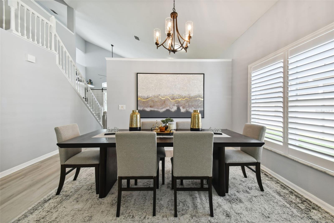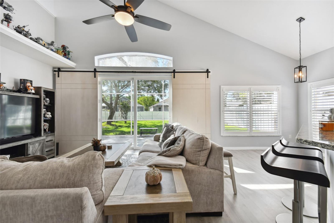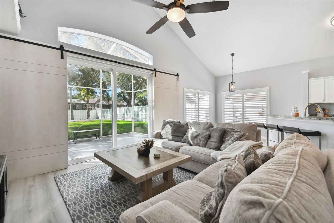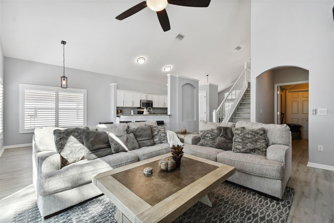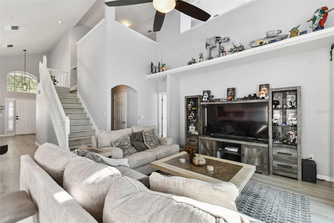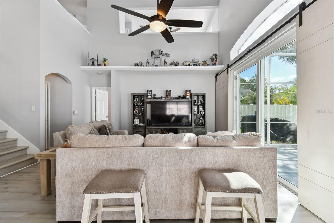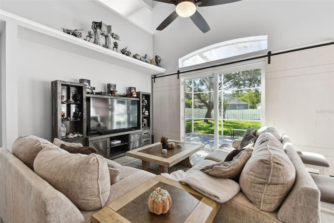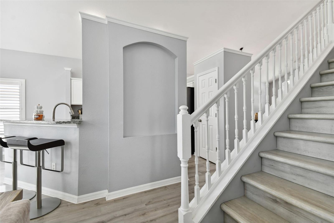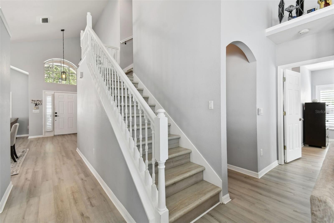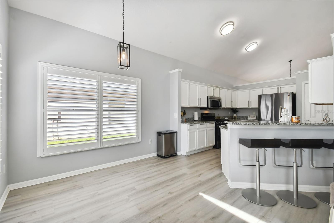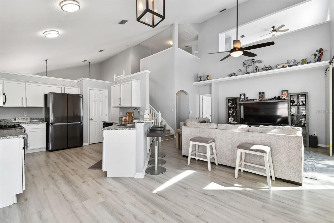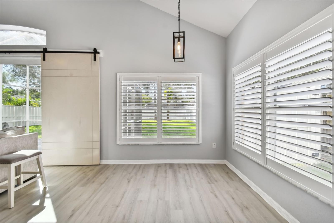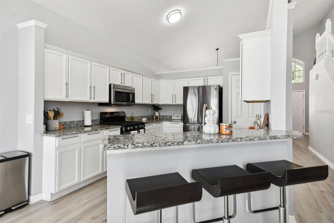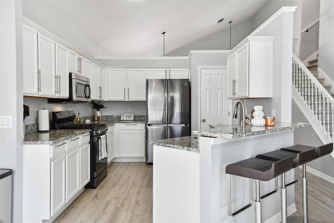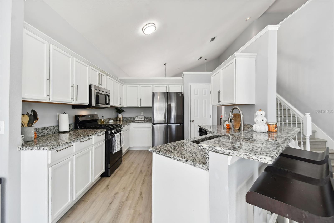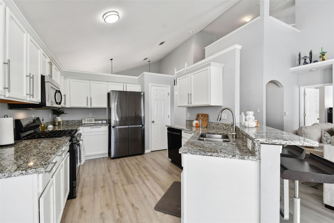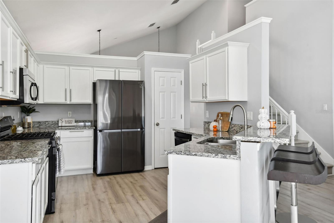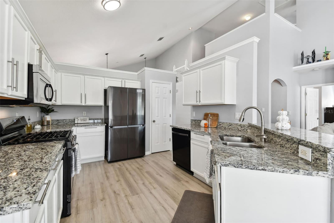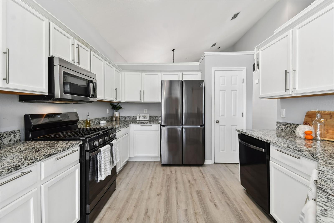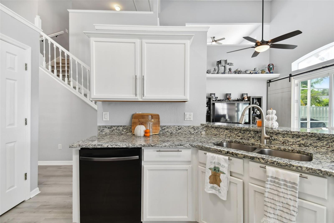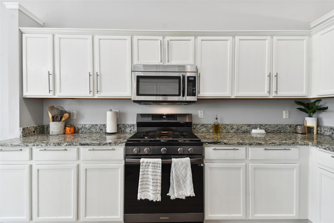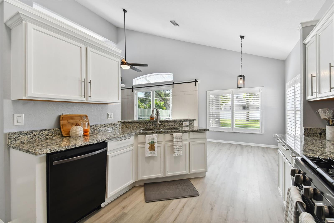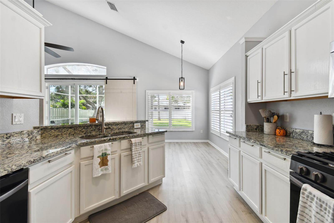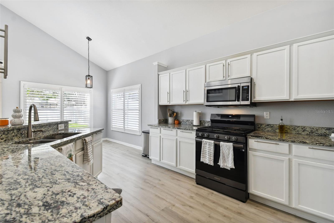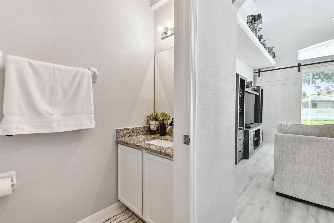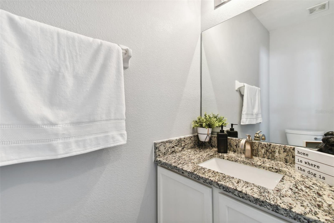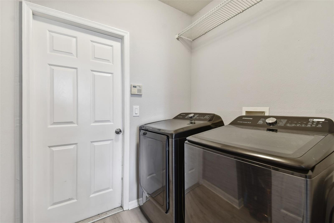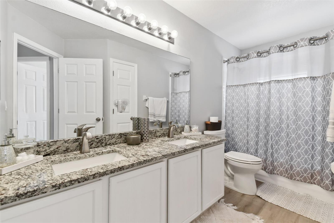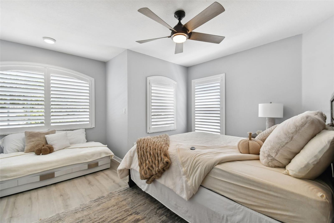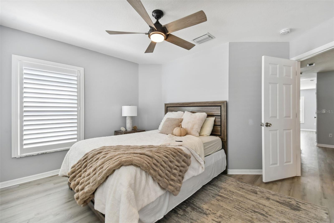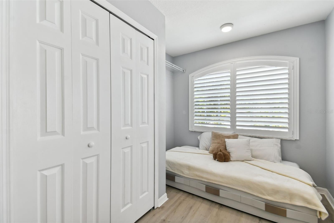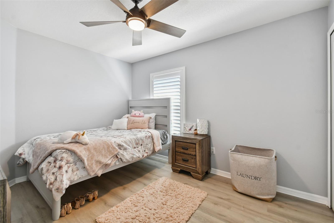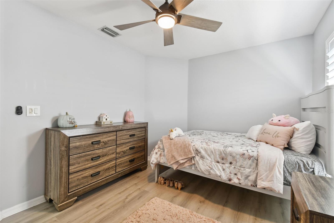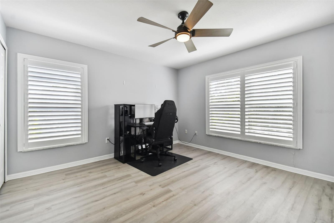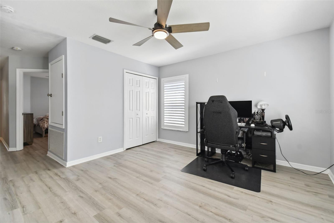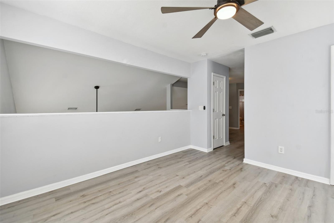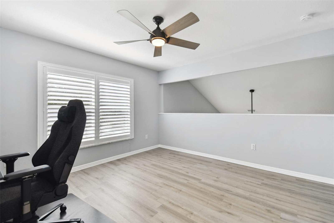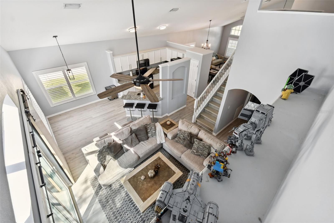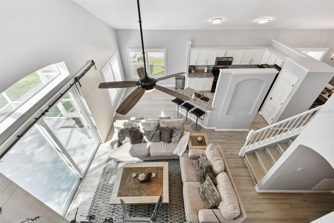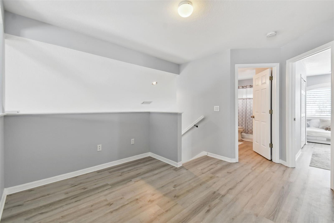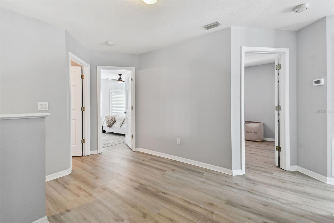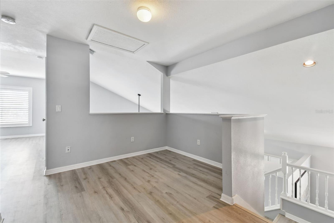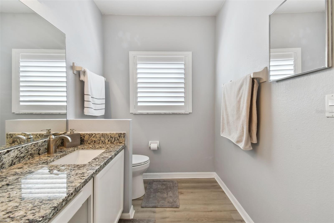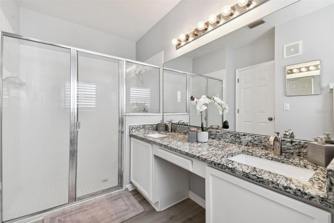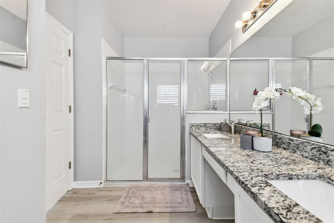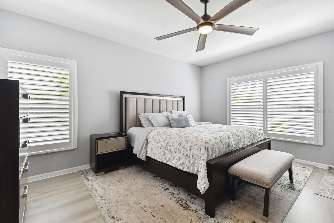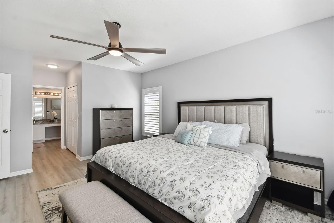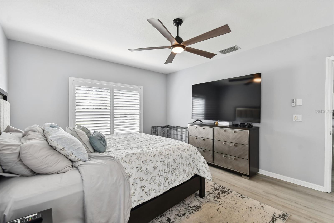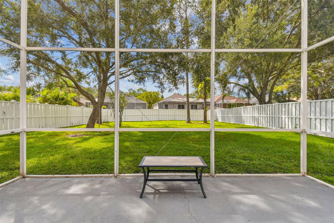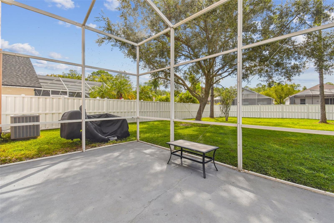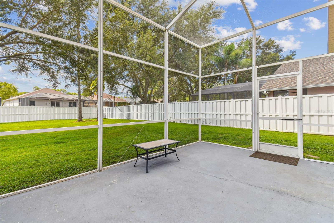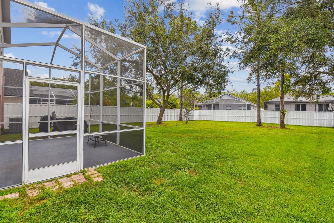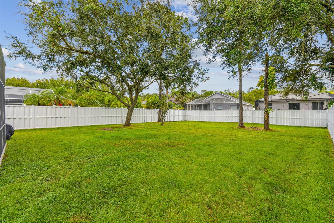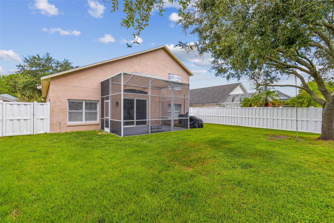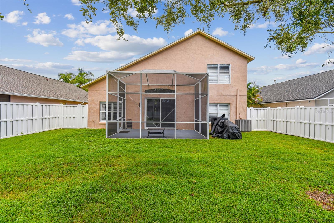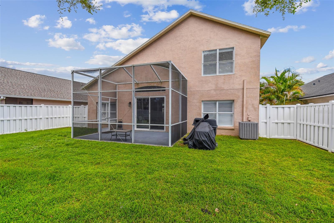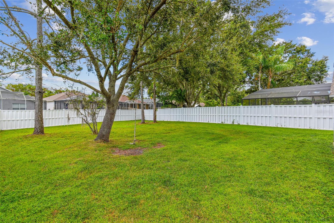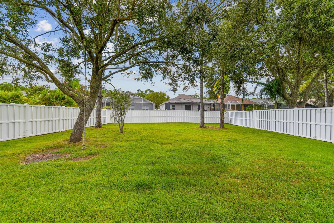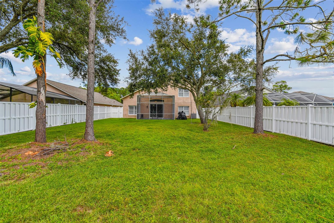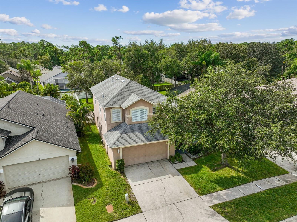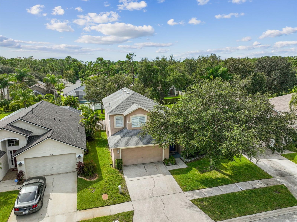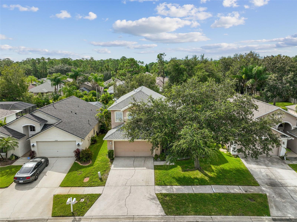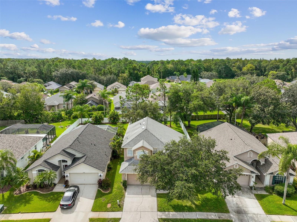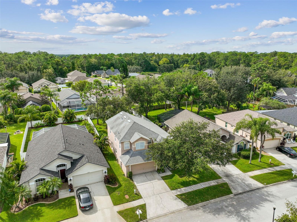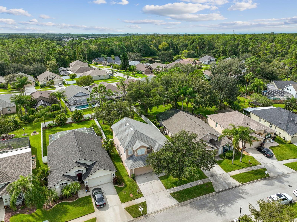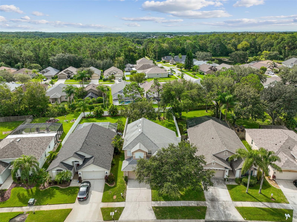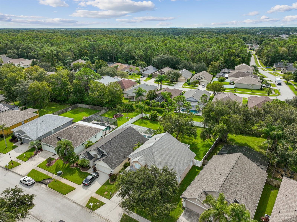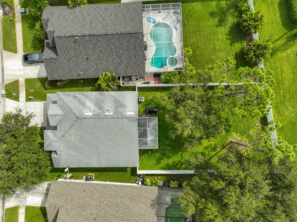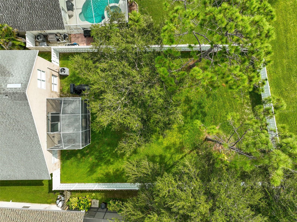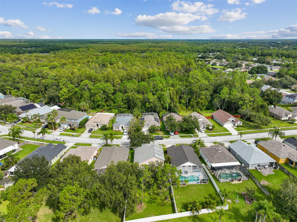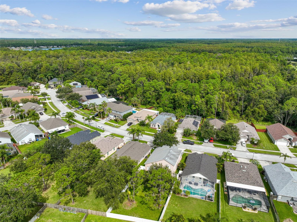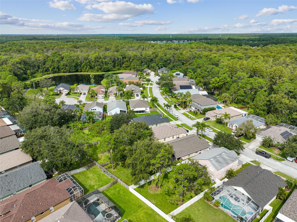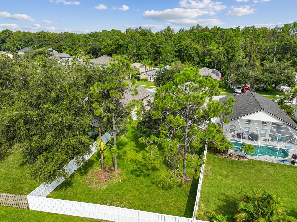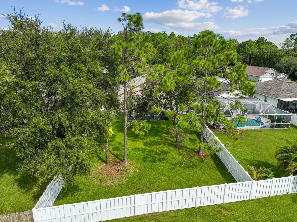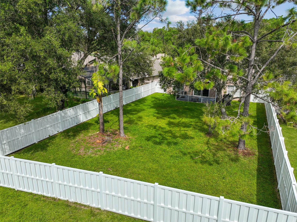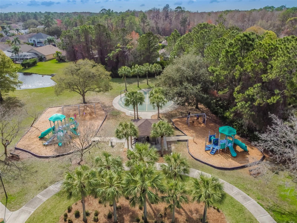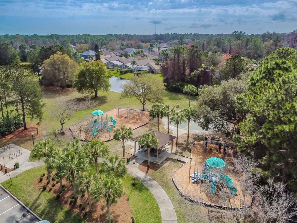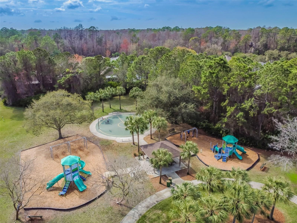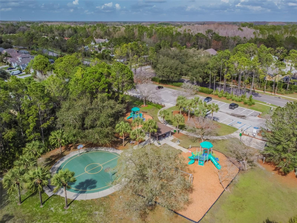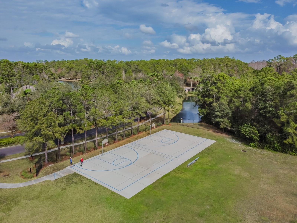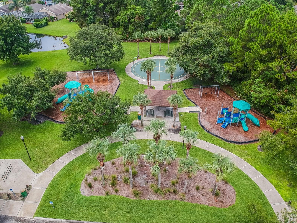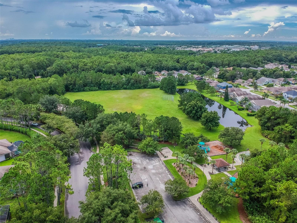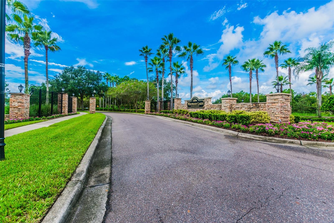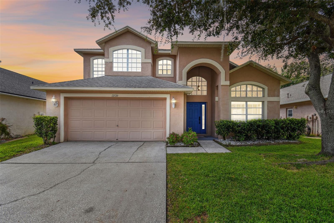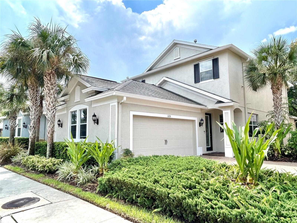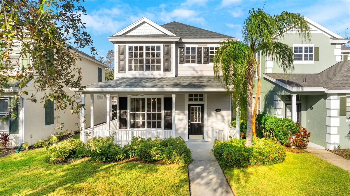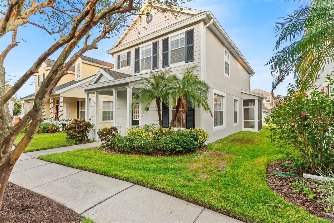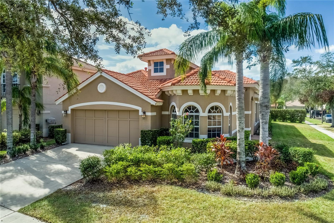- MLS#: TB8311390 ( Residential Lease )
- Street Address: 12520 Sparkleberry Road
- Viewed: 5
- Price: $3,800
- Price sqft: $1
- Waterfront: No
- Year Built: 1999
- Bldg sqft: 2808
- Bedrooms: 3
- Total Baths: 3
- Full Baths: 2
- 1/2 Baths: 1
- Garage / Parking Spaces: 2
- Days On Market: 69
- Additional Information
- Geolocation: 28.0786 / -82.6356
- County: HILLSBOROUGH
- City: TAMPA
- Zipcode: 33626
- Subdivision: Westwood Lakes Ph 1a
- Elementary School: Bryan Plant City HB
- Middle School: Farnell HB
- High School: Middleton HB
- Provided by: EXP REALTY LLC
- Contact: Ana Vega, PA
- 888-883-8509

- DMCA Notice
PRICED AT ONLY: $3,800
Address: 12520 Sparkleberry Road, TAMPA, FL 33626
Would you like to sell your home before you purchase this one?
Description
Don't miss this beautiful, fully updated 3 bedroom, 2.5 bath home + Loft/Den located in one of Tampa's most sought after communities.. As you enter, you will be delighted by all its natural light. Neutral palette accentuates this lovely home's warmth and coziness. Ample spaces for entertaining, perfect for you to enjoy with your loved ones in this upcoming holiday season. The owner's suite is located on the first floor and features a nicely appointed end suite with double sinks and a very ample walk in shower. Luxury Vinyl plank sprawls throughout and gives a more modern look to this home. The are 2 additional ample bedrooms n the second floor and a very large LOFT area that could be used as an office, work out area, play room or family room. You will LOVE living in this community. Westwood Lakes is zoned for 'A' Rated Schools. and offers an array of outdoor activities you will surely enjoy. The community has a mile long scenic walking trail and sidewalks around the many lakes. The beautiful walking trail is adorned with large acres of pine trees, freshwater lakes, parks, a playground, a sports field and a basketball court and picnic tables throughout to enjoy your daily connection with nature. This lovely home is ideally and centrally located near the airport, major highways, Citrus Park Mall, downtown, and our gorgeous sandy beaches. Schedule your private tour today. To learn more about the community please visit the Westwood Lakes Community Website for more information at https://westwoodlakes.org/
Property Location and Similar Properties
Payment Calculator
- Principal & Interest -
- Property Tax $
- Home Insurance $
- HOA Fees $
- Monthly -
Features
Building and Construction
- Covered Spaces: 0.00
- Exterior Features: Other, Sliding Doors
- Flooring: Laminate
- Living Area: 2280.00
School Information
- High School: Middleton-HB
- Middle School: Farnell-HB
- School Elementary: Bryan Plant City-HB
Garage and Parking
- Garage Spaces: 2.00
Eco-Communities
- Water Source: Public
Utilities
- Carport Spaces: 0.00
- Cooling: Central Air
- Heating: Central
- Pets Allowed: Dogs OK, Yes
- Sewer: Public Sewer
- Utilities: Public
Amenities
- Association Amenities: Basketball Court, Park, Playground, Recreation Facilities, Trail(s)
Finance and Tax Information
- Home Owners Association Fee: 0.00
- Net Operating Income: 0.00
Rental Information
- Tenant Pays: Cleaning Fee
Other Features
- Appliances: Dishwasher, Disposal, Dryer, Microwave, Range, Refrigerator, Washer
- Association Name: Resource Property Management www.westeoodlakes.or
- Association Phone: 7277965900
- Country: US
- Furnished: Unfurnished
- Interior Features: Ceiling Fans(s), Kitchen/Family Room Combo, Living Room/Dining Room Combo, Open Floorplan, Primary Bedroom Main Floor, Stone Counters, Vaulted Ceiling(s), Walk-In Closet(s)
- Levels: Two
- Area Major: 33626 - Tampa/Northdale/Westchase
- Occupant Type: Owner
- Parcel Number: U-06-28-17-045-000004-00068.0
- Possession: Rental Agreement
Owner Information
- Owner Pays: Grounds Care, Pest Control
Similar Properties

- Anthoney Hamrick, REALTOR ®
- Tropic Shores Realty
- Mobile: 352.345.2102
- findmyflhome@gmail.com


