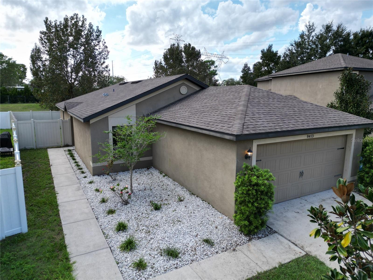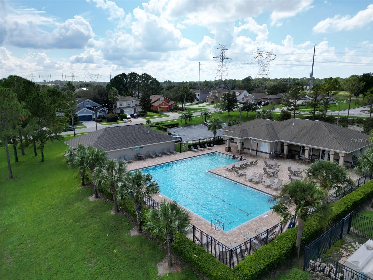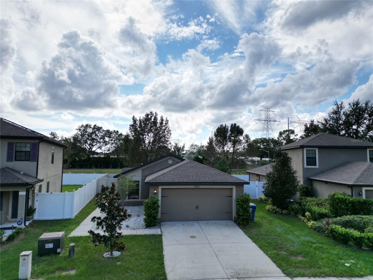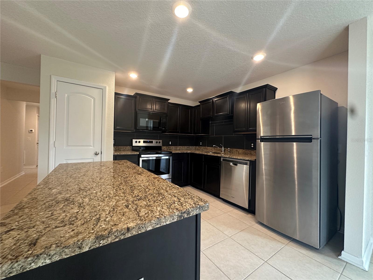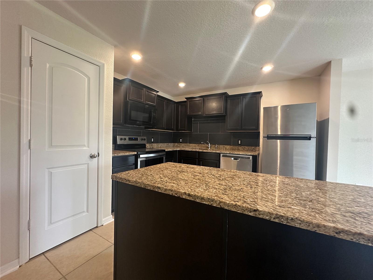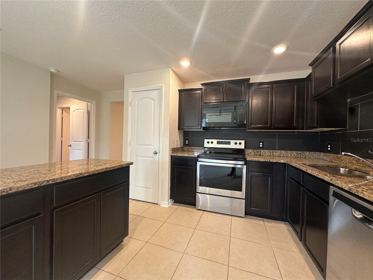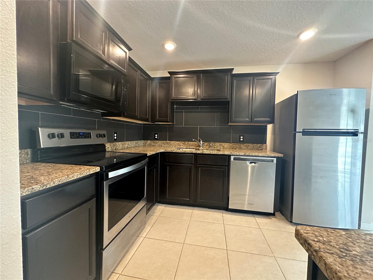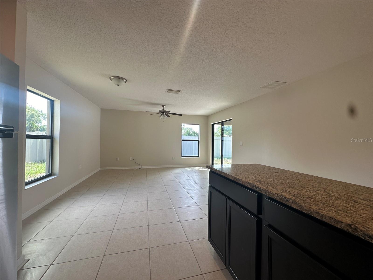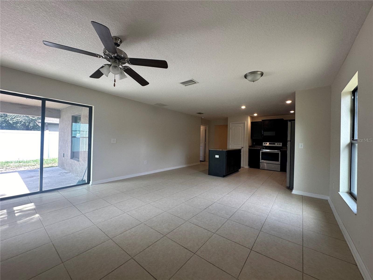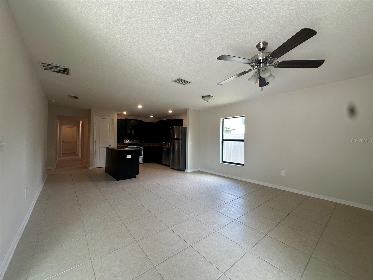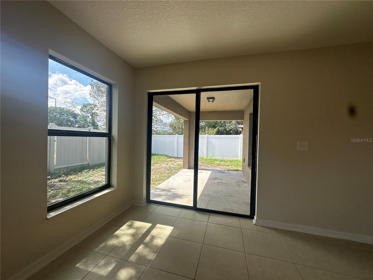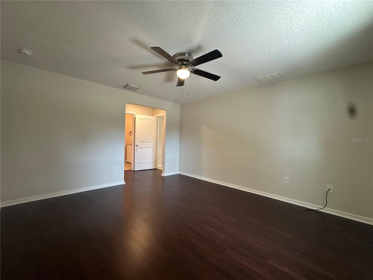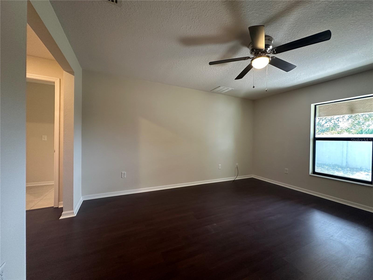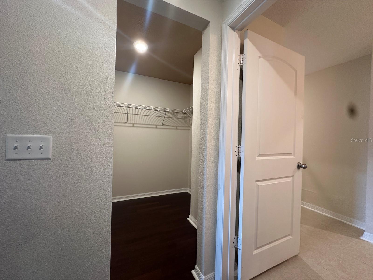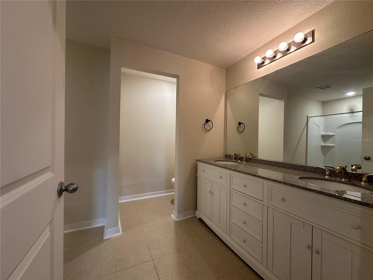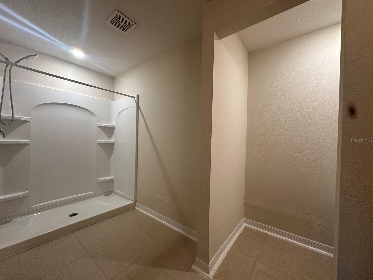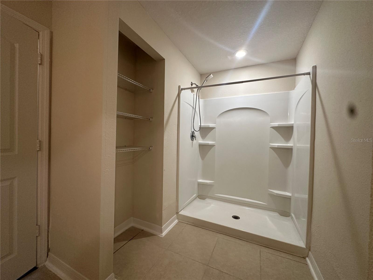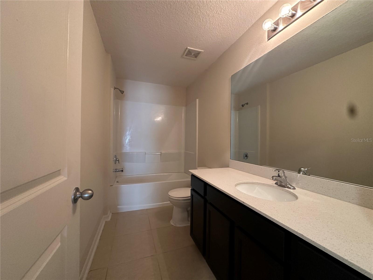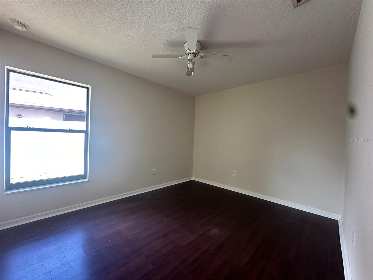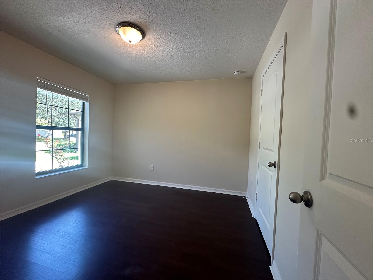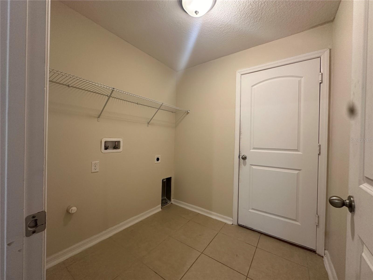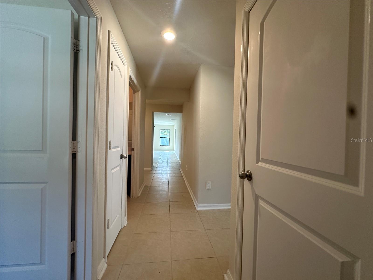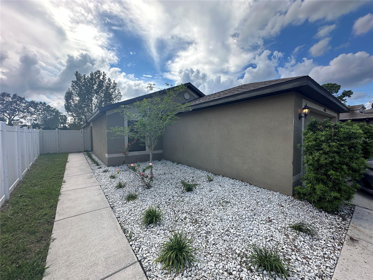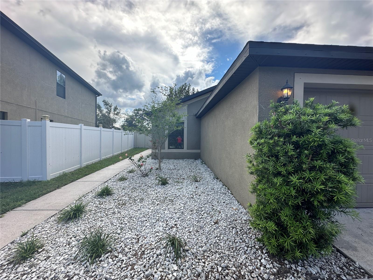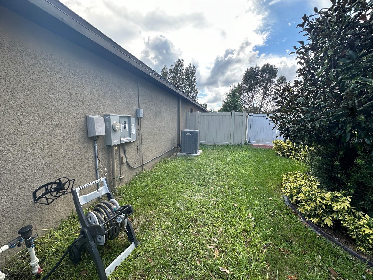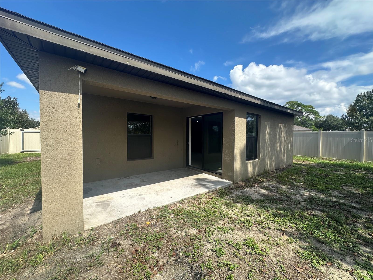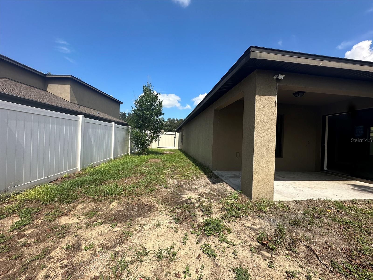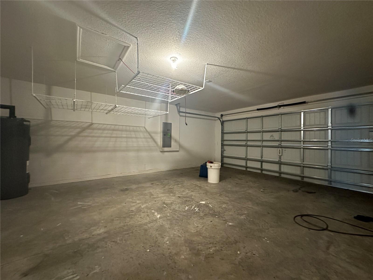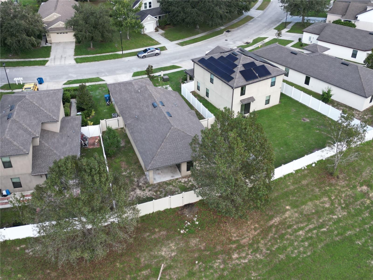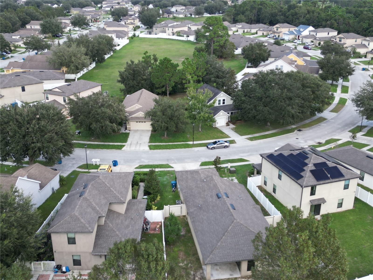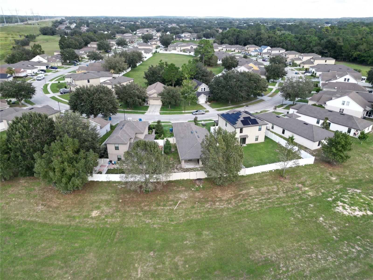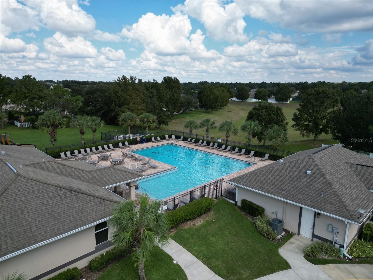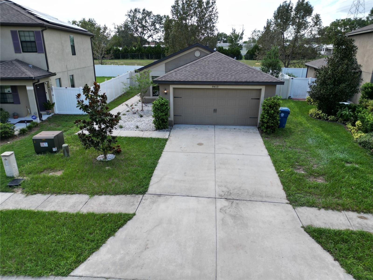- MLS#: TB8311105 ( Residential )
- Street Address: 8413 Silverbell Loop
- Viewed: 6
- Price: $272,000
- Price sqft: $134
- Waterfront: No
- Year Built: 2019
- Bldg sqft: 2031
- Bedrooms: 3
- Total Baths: 2
- Full Baths: 2
- Garage / Parking Spaces: 2
- Days On Market: 69
- Additional Information
- Geolocation: 28.5456 / -82.4979
- County: HERNANDO
- City: BROOKSVILLE
- Zipcode: 34613
- Subdivision: Spring Ridge
- Elementary School: Pine Grove Elementary School
- Middle School: West Hernando Middle School
- High School: Central High School
- Provided by: PREMIER REALTY OF TAMPA
- Contact: Richard Stone
- 813-265-3100

- DMCA Notice
Nearby Subdivisions
Acreage
Brookridge
Brookridge Comm
Brookridge Comm Unit 1
Brookridge Comm Unit 2
Brookridge Comm Unit 3
Brookridge Comm Unit 4
Brookridge Comm Unit 6
Heather (the)
Hexam Heights Unit 2
High Point
High Point Mh Sub Un 1
High Point Mh Sub Un 2
High Point Mh Sub Un 3
High Point Mh Sub Un 4
High Point Mh Sub Un 5
High Point Mh Sub Un 6
Lindsey Acres
North Weekiwachee
Not On List
Pine Cone Reserve
Pine Grove Sub
Pine Grove Sub Unit 2
Potterfield
Potterfield Garden Ac
Potterfield Gdn Ac
Potterfield Gdn Ac Sec G
Potterfield Gdn Ac Sec L
Royal Highlands
Royal Highlands Unit 3
Royal Highlands Unit 5
Sherman Hills Sec 1
Spring Ridge
Spring Ridge Lot 74
Waterford
Wiscon Heights
PRICED AT ONLY: $272,000
Address: 8413 Silverbell Loop, BROOKSVILLE, FL 34613
Would you like to sell your home before you purchase this one?
Description
This recently built gem from 2019 welcomes you with an array of modern features and ample space, offering a comfortable and contemporary lifestyle. The open floor plan seamlessly integrates the kitchen and family room, creating a vibrant and inviting atmosphere for gatherings and daily living. The kitchen is a standout, boasting stainless steel appliances, elegant granite countertops, and a generously sized island, making meal preparation a joy. The tile and wood laminate flooring throughout exude sophistication while ensuring easy maintenance. For added convenience, this home features dual sinks in one of the bathrooms and a large walk in closet, providing plenty of storage space. Inside, you will find an inside laundry room, making chores more manageable and organized. Step outside to the large, fully fenced yard, offering ample space and the perfect canvas for your dream pool or outdoor oasis. The potential for creating your private retreat is boundless. The Spring Ridge community is an added delight, offering a range of amenities including a clubhouse, party room with a kitchen, fitness center, playground, basketball court, and a junior Olympic sized swimming pool. What is even more appealing is the remarkably low HOA fee, ensuring access to these facilities without breaking the bank. Located conveniently close to the Suncoast Parkway, commuting to both the Tampa Bay and Orlando areas becomes a breeze. This home is the perfect blend of modern living, convenience, and community amenities.
Property Location and Similar Properties
Payment Calculator
- Principal & Interest -
- Property Tax $
- Home Insurance $
- HOA Fees $
- Monthly -
Features
Building and Construction
- Covered Spaces: 0.00
- Exterior Features: Sliding Doors
- Fencing: Vinyl
- Flooring: Hardwood, Tile
- Living Area: 1446.00
- Roof: Shingle
Property Information
- Property Condition: Completed
School Information
- High School: Central High School
- Middle School: West Hernando Middle School
- School Elementary: Pine Grove Elementary School
Garage and Parking
- Garage Spaces: 2.00
- Parking Features: Driveway
Eco-Communities
- Water Source: Public
Utilities
- Carport Spaces: 0.00
- Cooling: Central Air
- Heating: Central, Electric, Heat Pump
- Pets Allowed: Yes
- Sewer: Public Sewer
- Utilities: Electricity Connected, Public, Water Connected
Amenities
- Association Amenities: Basketball Court, Fitness Center, Playground, Pool
Finance and Tax Information
- Home Owners Association Fee: 140.00
- Net Operating Income: 0.00
- Tax Year: 2023
Other Features
- Appliances: Dishwasher, Range, Refrigerator
- Association Name: Wise/Camilo Clark
- Association Phone: 813-968-5665
- Country: US
- Furnished: Unfurnished
- Interior Features: Ceiling Fans(s), Kitchen/Family Room Combo, Open Floorplan
- Legal Description: SPRING RIDGE LOT 63
- Levels: One
- Area Major: 34613 - Brooksville/Spring Hill/Weeki Wachee
- Occupant Type: Vacant
- Parcel Number: R22-222-18-3599-0000-0630
- Possession: Close of Escrow
- Zoning Code: SF
Similar Properties

- Anthoney Hamrick, REALTOR ®
- Tropic Shores Realty
- Mobile: 352.345.2102
- findmyflhome@gmail.com


