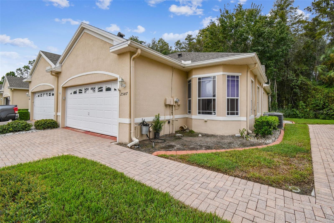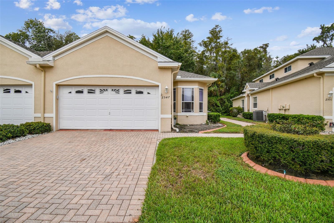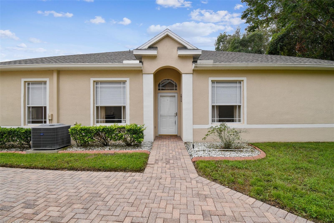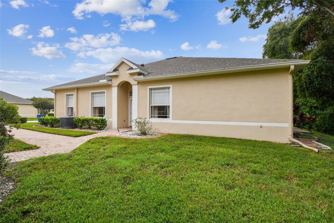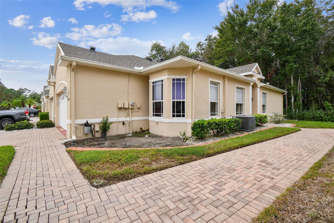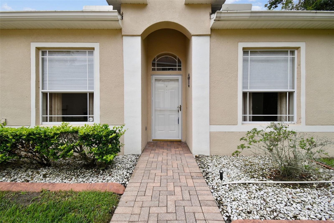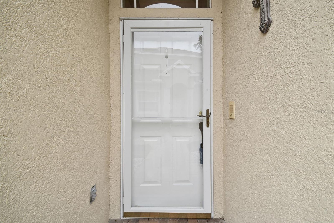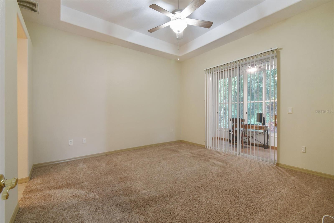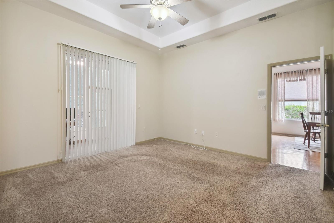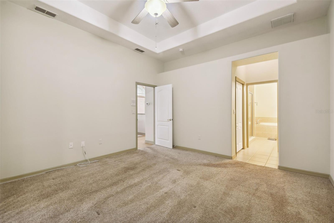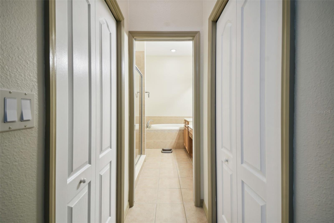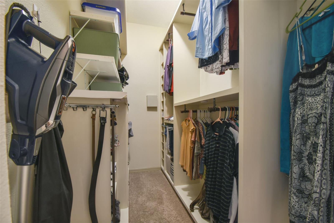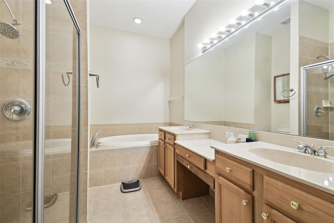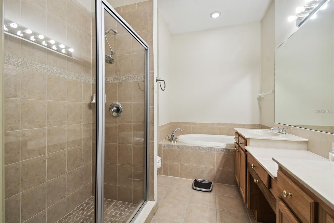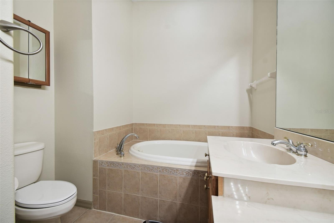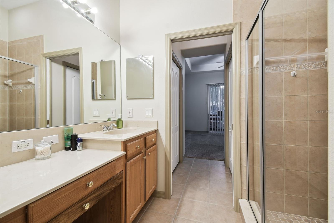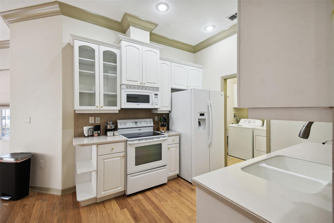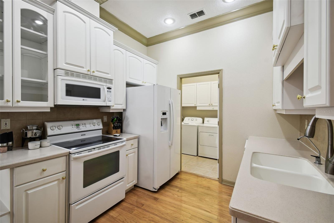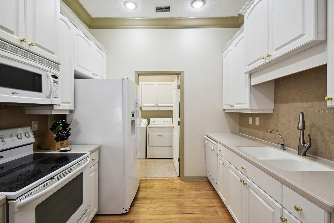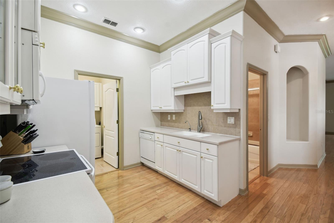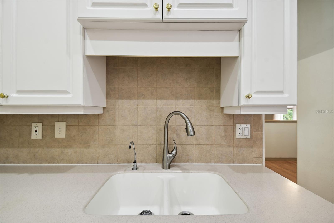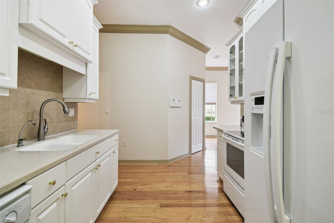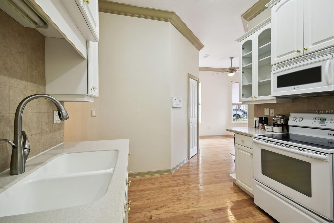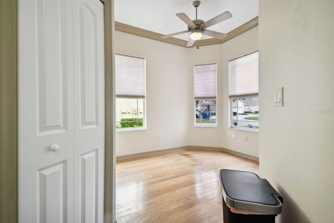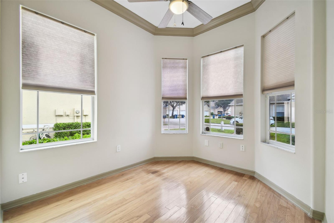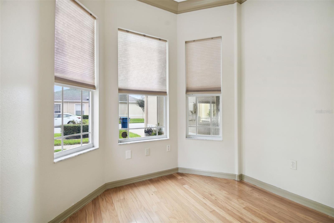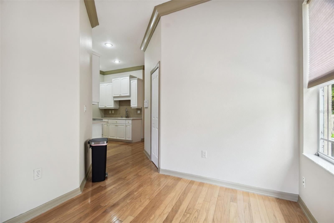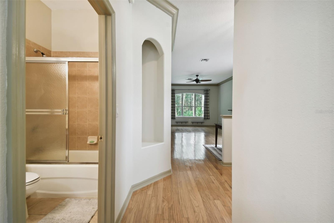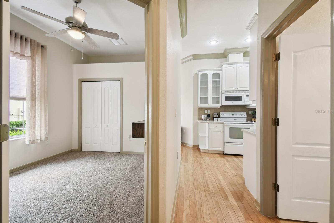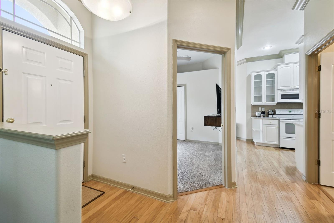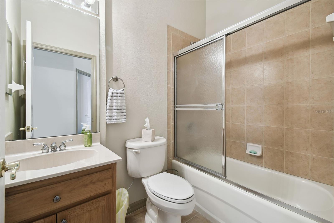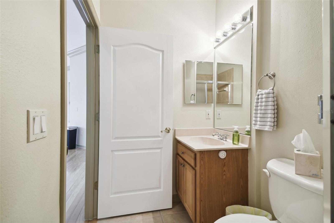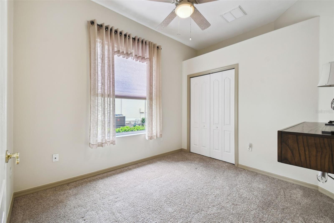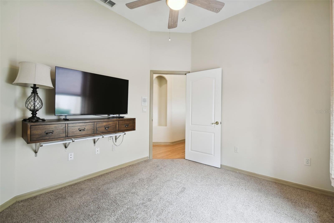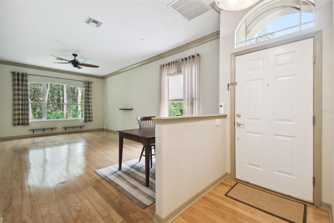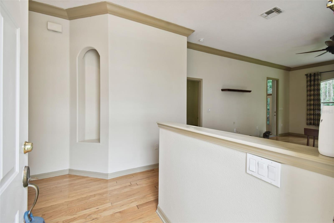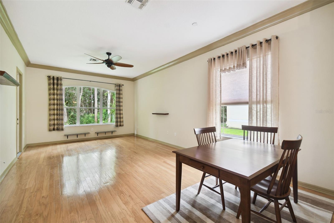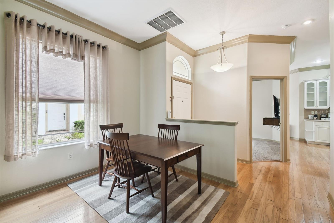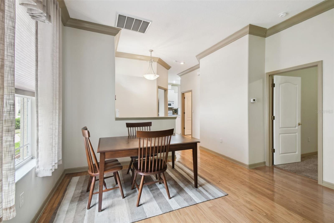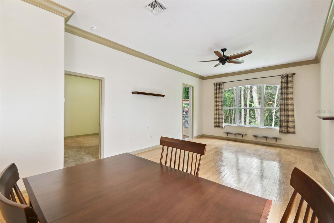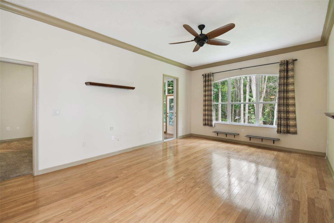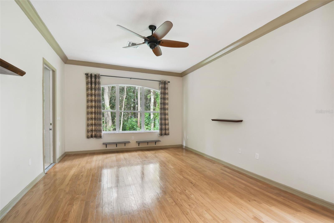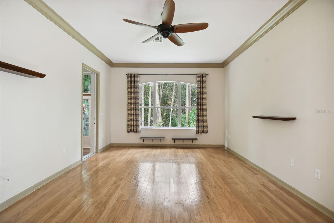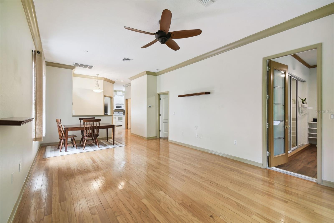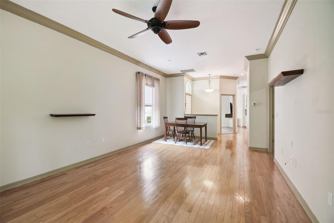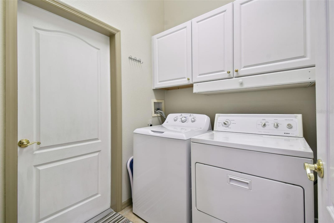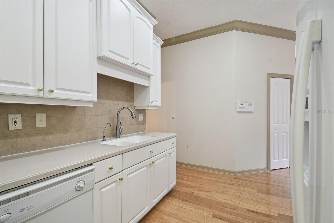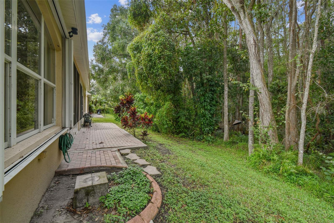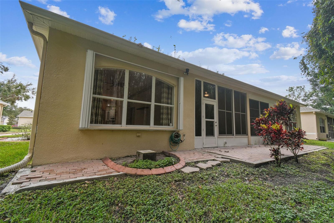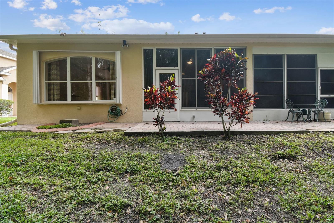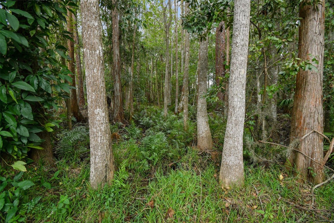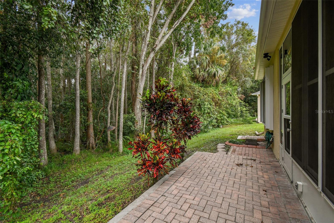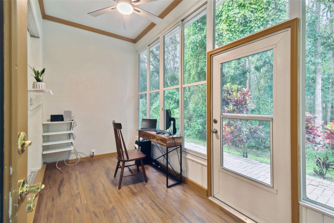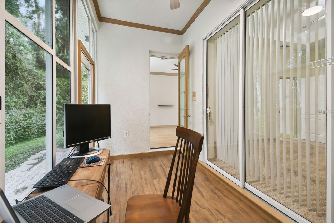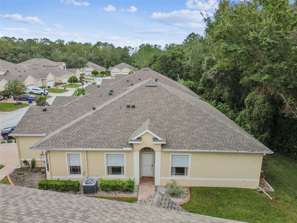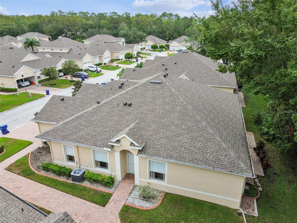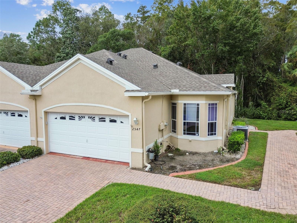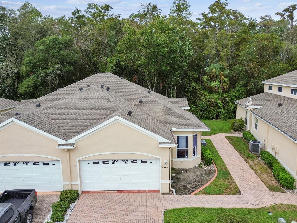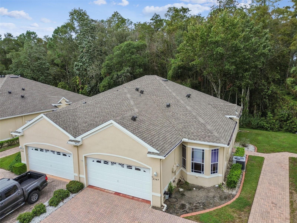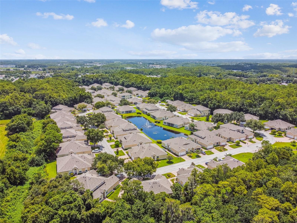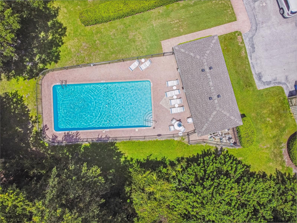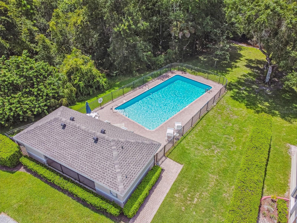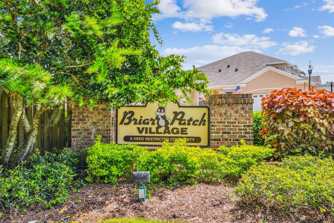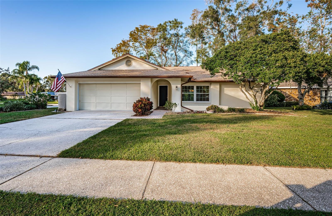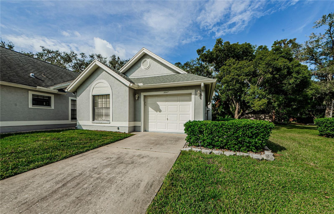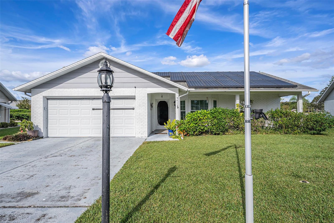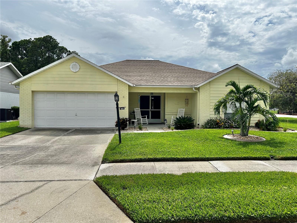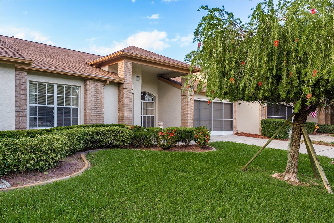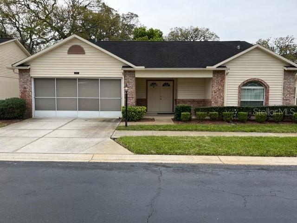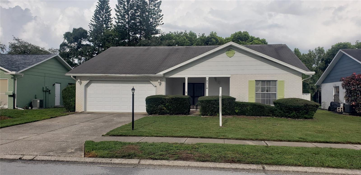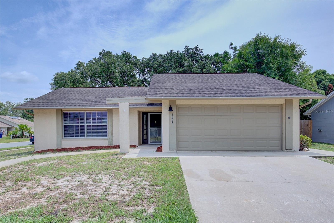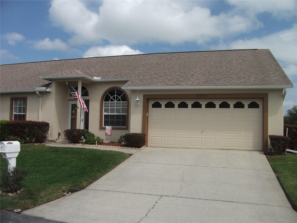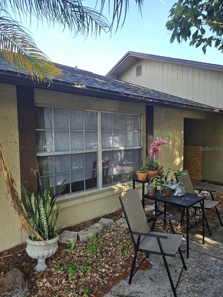- MLS#: TB8310991 ( Residential )
- Street Address: 2547 Tottenham Drive
- Viewed: 1
- Price: $249,990
- Price sqft: $140
- Waterfront: No
- Year Built: 2003
- Bldg sqft: 1782
- Bedrooms: 2
- Total Baths: 2
- Full Baths: 2
- Garage / Parking Spaces: 2
- Days On Market: 70
- Additional Information
- Geolocation: 28.1964 / -82.6926
- County: PASCO
- City: NEW PORT RICHEY
- Zipcode: 34655
- Subdivision: Briar Patch Village 7 Spgs Ph1
- Elementary School: Trinity Oaks Elementary
- Middle School: Seven Springs Middle PO
- High School: J.W. Mitchell High PO
- Provided by: RE/MAX MARKETING SPECIALISTS
- Contact: Denise Denver Samsonenko
- 727-853-7801

- DMCA Notice
Nearby Subdivisions
07 Spgs Villas Condo
A Rep Of Fairway Spgs
Alico Estates
Anclote River Estates
Briar Patch Village 07 Spgs Ph
Briar Patch Village 7 Spgs Ph1
Bryant Square
Champions Club
Chelsea Place
Fairway Spgs
Fairway Springs
Golf View Villas Condo 01
Golf View Villas Condo 08
Heritage Lake
Hunters Ridge
Longleaf Nbrhd 3
Longleaf Neighborhood 02 Ph 02
Longleaf Neighborhood 03
Longleaf Neighborhood Three
Magnolia Estates
Mitchell 54 West Ph 2 Resident
Mitchell 54 West Ph 3
Not In Hernando
Not On List
Oak Ridge
River Crossing
River Pkwy Sub
River Side Village
Riverchase
Seven Spgs Homes
Seven Springs Homes 5a
Southern Oaks
Tampa Tarpon Spgs Land Co
The Plantation Phase 2
Three Westminster Condo
Timber Greens
Timber Greens Ph 01a
Timber Greens Ph 01b
Timber Greens Ph 01d
Timber Greens Ph 01e
Timber Greens Ph 02b
Timber Greens Ph 03a
Timber Greens Ph 03b
Timber Greens Ph 04a
Timber Greens Ph 04b
Timber Greens Ph 05
Timber Greens Phase 5
Trinity Preserve Ph 1
Trinity Preserve Ph 2a 2b
Trinity Woods
Venice Estates 1st Add
Venice Estates Sub
Villa Del Rio
Villagestrinity Lakes
Woodgate Ph 1
Woodlandslongleaf
Wyndtree Ph 03 Village 05 07
Wyndtree Ph 05 Village 08
PRICED AT ONLY: $249,990
Address: 2547 Tottenham Drive, NEW PORT RICHEY, FL 34655
Would you like to sell your home before you purchase this one?
Description
Welcome to Briar Patch Village gated community. This lovely villa features: 2 bedrooms, 2 bathrooms, and a 2 car garage. Hardwood floors throughout the main living areas, tile in the laundry and bathrooms. Crown molding in the formal dining and living area. Kitchen boasts: staggered cabinetry with crown molding, corian countertops, tile backsplash, closet pantry and a separate breakfast nook. Large master bedroom has a sliding glass door that opens up to a roomy Florida room along with a private ensuite with double sinks, garden tub and huge walk in custom closet. 2nd bedroom is big with a spacious closet. Hall bathroom has a tub and shower. Open bright living/dining room with access door to Florida room. Florida room has plexiglass windows and view of a private conservation backyard which has a brick paved patio. Brick pavers are also on the driveway and sidewalk. An Intercom system throughout the home, as well as surround sound system. Delightful quiet community offers pool/cabana area for relaxing/sunbathing and swimming. Remediated settlement fully repaired in 2012. Fully insurable. All reports are available. Close to Suncoast Hwy, restaurants, shops, hospitals, and Floridas award winning beaches.
Property Location and Similar Properties
Payment Calculator
- Principal & Interest -
- Property Tax $
- Home Insurance $
- HOA Fees $
- Monthly -
Features
Building and Construction
- Builder Name: Lexington Homes Inc
- Covered Spaces: 0.00
- Exterior Features: Irrigation System, Rain Gutters, Sidewalk, Sliding Doors
- Flooring: Carpet, Ceramic Tile, Wood
- Living Area: 1288.00
- Roof: Shingle
Land Information
- Lot Features: Conservation Area, Sidewalk
School Information
- High School: J.W. Mitchell High-PO
- Middle School: Seven Springs Middle-PO
- School Elementary: Trinity Oaks Elementary
Garage and Parking
- Garage Spaces: 2.00
- Open Parking Spaces: 0.00
Eco-Communities
- Water Source: Public
Utilities
- Carport Spaces: 0.00
- Cooling: Central Air
- Heating: Central
- Pets Allowed: Breed Restrictions
- Sewer: Public Sewer
- Utilities: Cable Available, Electricity Connected, Sewer Connected
Finance and Tax Information
- Home Owners Association Fee Includes: Pool, Maintenance Structure, Maintenance Grounds
- Home Owners Association Fee: 220.00
- Insurance Expense: 0.00
- Net Operating Income: 0.00
- Other Expense: 0.00
- Tax Year: 2023
Other Features
- Appliances: Dishwasher, Disposal, Dryer, Electric Water Heater, Exhaust Fan, Microwave, Range, Refrigerator, Washer
- Association Name: Innovative Community Management Solutions
- Association Phone: 727-938-3700
- Country: US
- Furnished: Unfurnished
- Interior Features: Ceiling Fans(s), Crown Molding, Eat-in Kitchen, High Ceilings, Open Floorplan, Walk-In Closet(s)
- Legal Description: BRIAR PATCH VILLAGE OF SEVEN SPRINGS PHASE 1 PB 40 PG 079 LOT 41 OR 9382 PG 2992
- Levels: One
- Area Major: 34655 - New Port Richey/Seven Springs/Trinity
- Occupant Type: Owner
- Parcel Number: 16-26-27-004.0-000.00-041.0
- View: Trees/Woods
- Zoning Code: MPUD
Similar Properties

- Anthoney Hamrick, REALTOR ®
- Tropic Shores Realty
- Mobile: 352.345.2102
- findmyflhome@gmail.com


