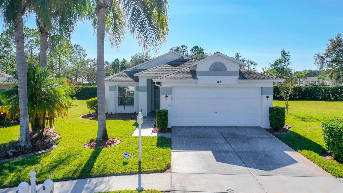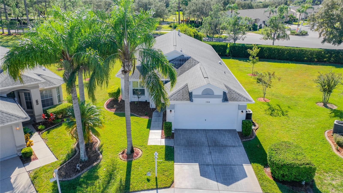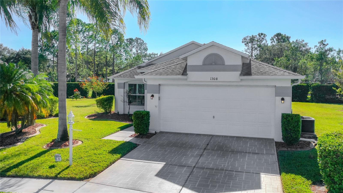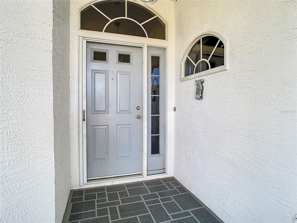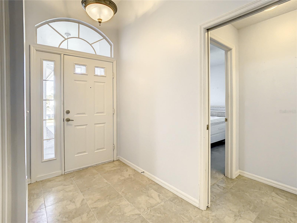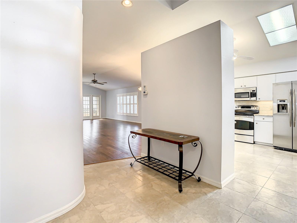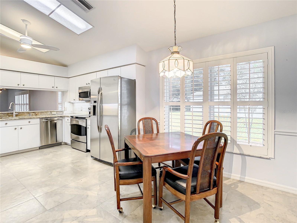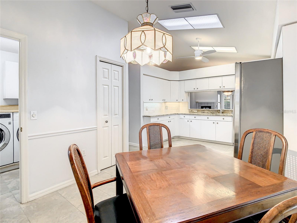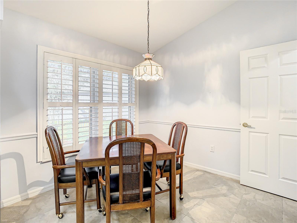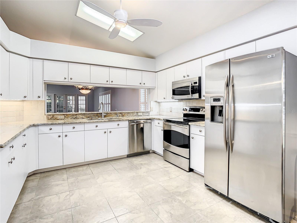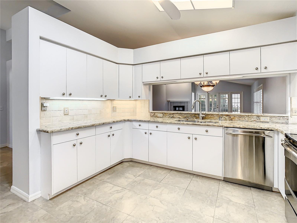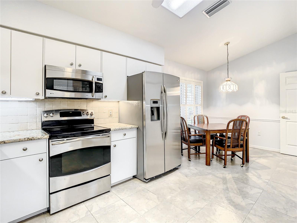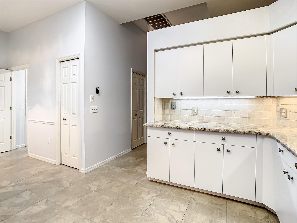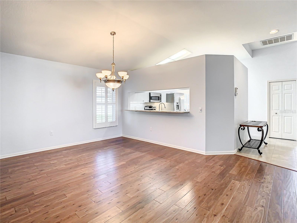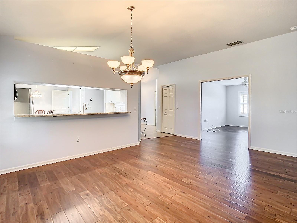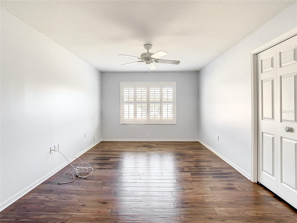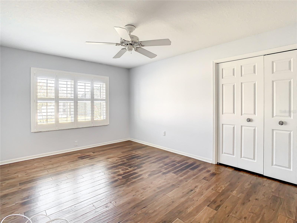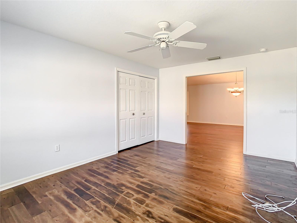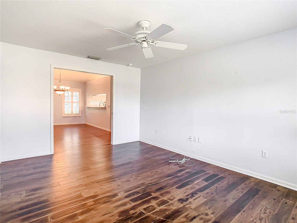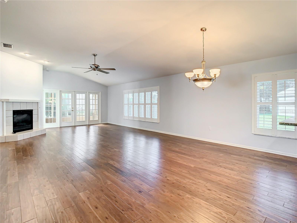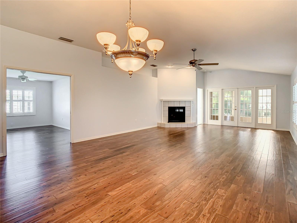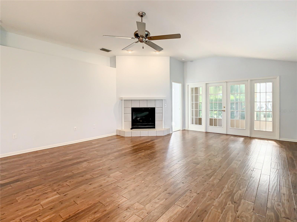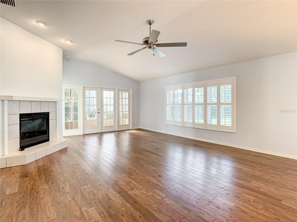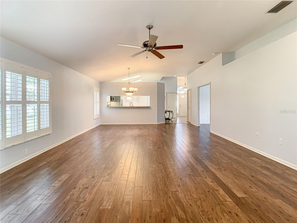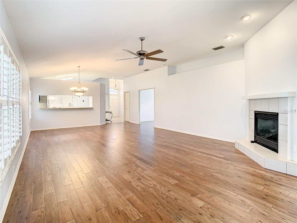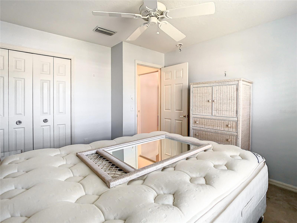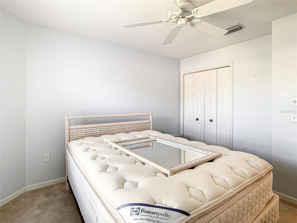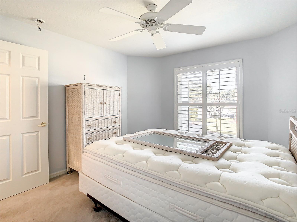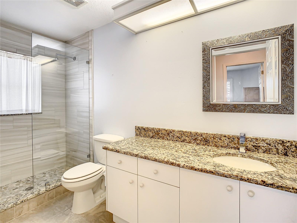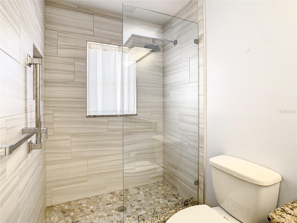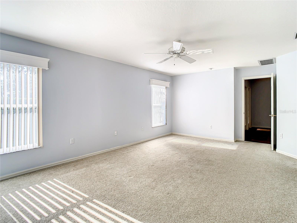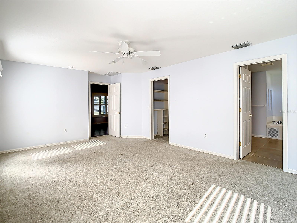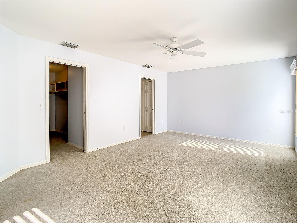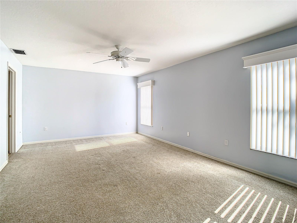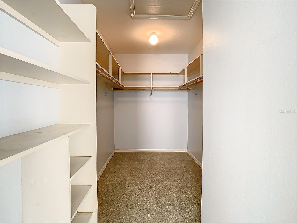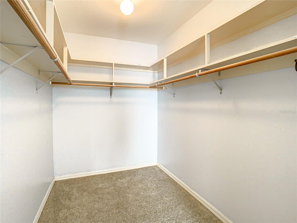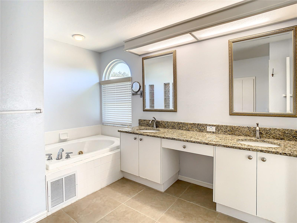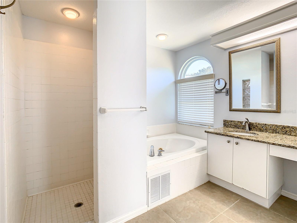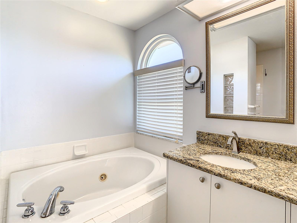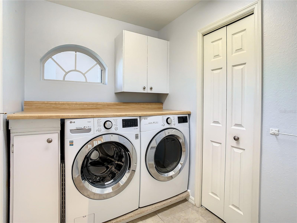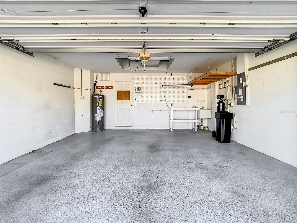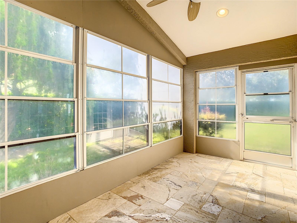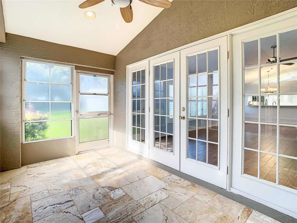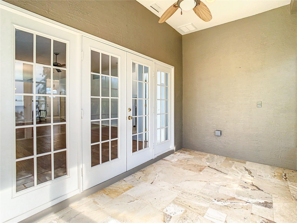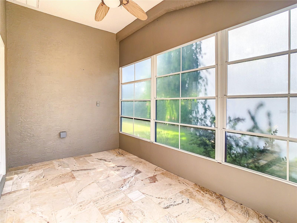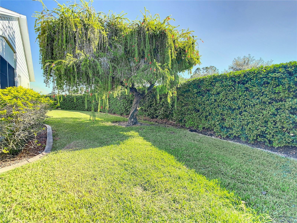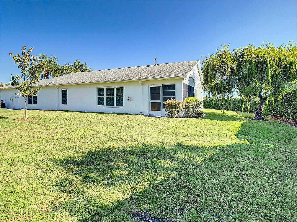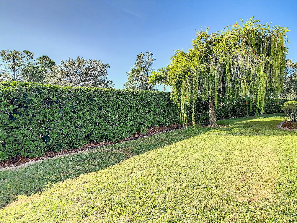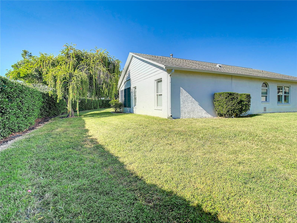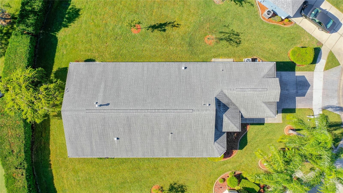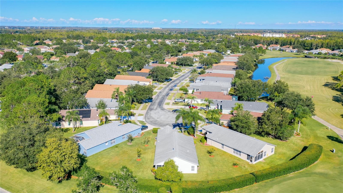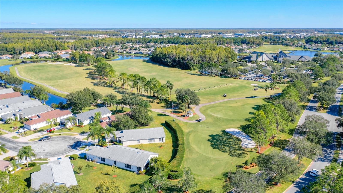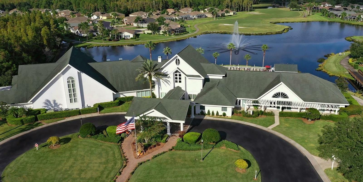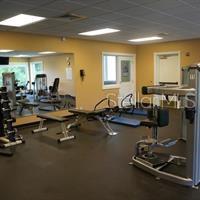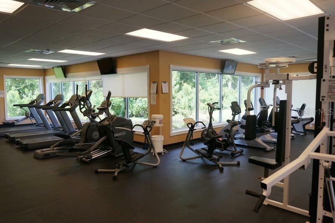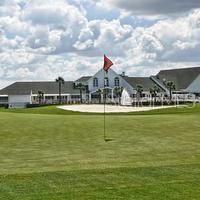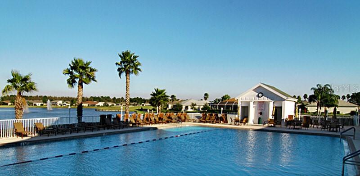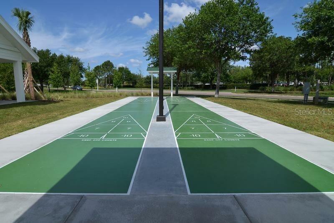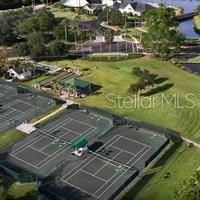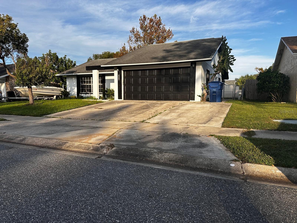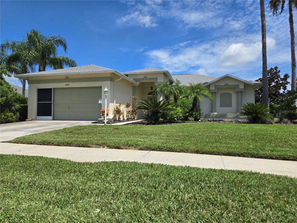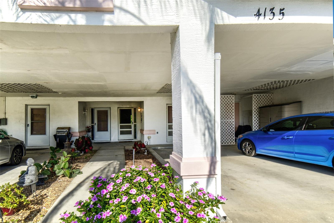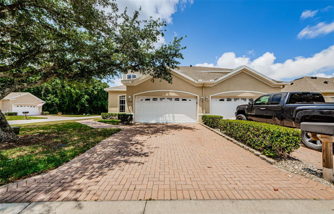- MLS#: TB8310941 ( Residential Lease )
- Street Address: 1308 Hickory Moss Place
- Viewed: 4
- Price: $2,700
- Price sqft: $1
- Waterfront: No
- Year Built: 1999
- Bldg sqft: 2488
- Bedrooms: 3
- Total Baths: 2
- Full Baths: 2
- Garage / Parking Spaces: 2
- Days On Market: 71
- Additional Information
- Geolocation: 28.1778 / -82.6301
- County: PASCO
- City: TRINITY
- Zipcode: 34655
- Subdivision: Heritage Spgs Village 08
- Provided by: COASTAL PROPERTIES GROUP INTERNATIONAL
- Contact: Melissa Stamos
- 727-493-1555

- DMCA Notice
PRICED AT ONLY: $2,700
Address: 1308 Hickory Moss Place, TRINITY, FL 34655
Would you like to sell your home before you purchase this one?
Description
Enjoy the active lifestyle at the 55+ Heritage Springs Village! This 3 bedroom, 2 bath, 2 car garage single family offers everything you need to soak up Florida living at its best. The open floor plan makes for great entertaining. The kitchen has stainless steel appliances and granite countertops. The beautiful flooring throughout the dining room and living room area add a touch of elegance. Get cozy with the relaxing fireplace or on your screened in patio. The spacious primary bedroom has a walk in closet as well as an en suite bathroom including a large soaking tub, walk in shower, double sink vanity and separate water closet. You will appreciate the ease of the attached 2 car garage with automatic garage door opener and inside laundry room. Heritage Springs Village is an age restricted (55 yrs or older) gated, country club style community with a 24 hour guard. It has a 20,600 square foot clubhouse, an 18 hole championship golf course, pro shop, tennis courts, pool and spa, fitness center and the Fountain Vue Restaurant and Lounge. There are also a myriad of activities to get involved in, such as exercise classes, Mah Jong, Dance parties, Card groups...the list goes on and on! Call today for your showing.
Property Location and Similar Properties
Payment Calculator
- Principal & Interest -
- Property Tax $
- Home Insurance $
- HOA Fees $
- Monthly -
Features
Building and Construction
- Covered Spaces: 0.00
- Flooring: Carpet, Hardwood, Tile
- Living Area: 1972.00
Property Information
- Property Condition: Completed
Land Information
- Lot Features: Cul-De-Sac
Garage and Parking
- Garage Spaces: 2.00
- Parking Features: Driveway, Garage Door Opener, Ground Level, Guest, Off Street
Eco-Communities
- Water Source: None
Utilities
- Carport Spaces: 0.00
- Cooling: Central Air
- Heating: Central
- Pets Allowed: Dogs OK
- Sewer: Public Sewer
- Utilities: Cable Connected, Electricity Available, Public, Sewer Connected, Water Connected
Amenities
- Association Amenities: Cable TV, Clubhouse, Fitness Center, Gated, Golf Course, Pool, Recreation Facilities, Shuffleboard Court, Tennis Court(s)
Finance and Tax Information
- Home Owners Association Fee: 0.00
- Net Operating Income: 0.00
Other Features
- Appliances: Dishwasher, Disposal, Dryer, Exhaust Fan, Microwave, Range, Range Hood, Refrigerator, Washer
- Association Name: Heritage Springs/Mark Nordman
- Association Phone: 727-372-5411
- Country: US
- Furnished: Unfurnished
- Interior Features: Ceiling Fans(s), Eat-in Kitchen, Living Room/Dining Room Combo, Open Floorplan, Primary Bedroom Main Floor, Stone Counters, Thermostat, Walk-In Closet(s)
- Levels: One
- Area Major: 34655 - New Port Richey/Seven Springs/Trinity
- Occupant Type: Tenant
- Parcel Number: 32-26-17-0010-00000-0120
Owner Information
- Owner Pays: Cable TV, Grounds Care, Repairs, Taxes, Trash Collection
Similar Properties

- Anthoney Hamrick, REALTOR ®
- Tropic Shores Realty
- Mobile: 352.345.2102
- findmyflhome@gmail.com


