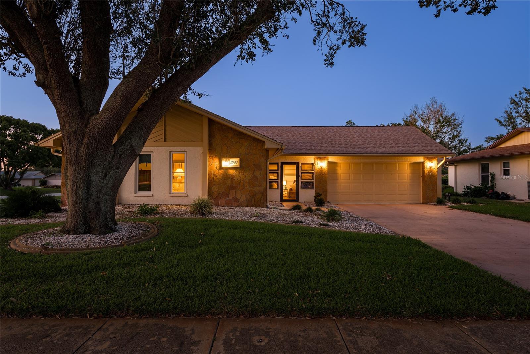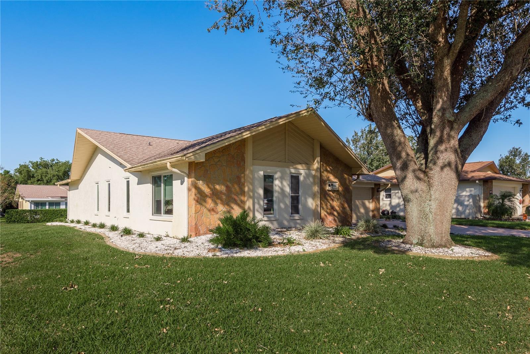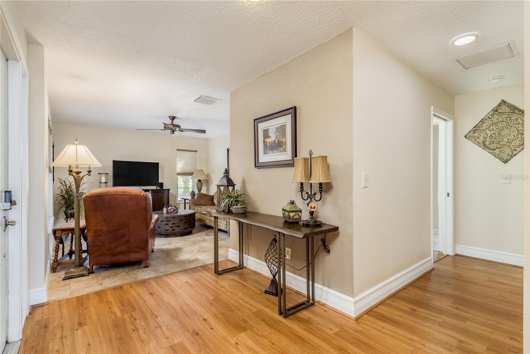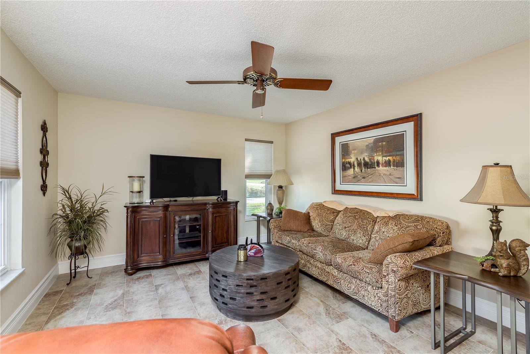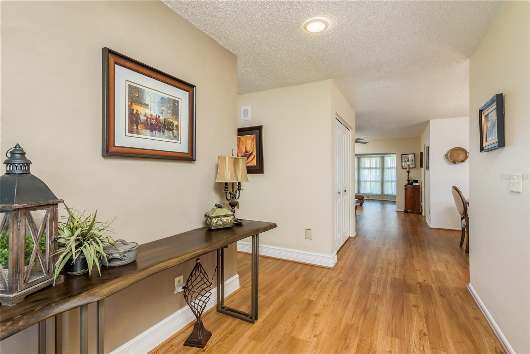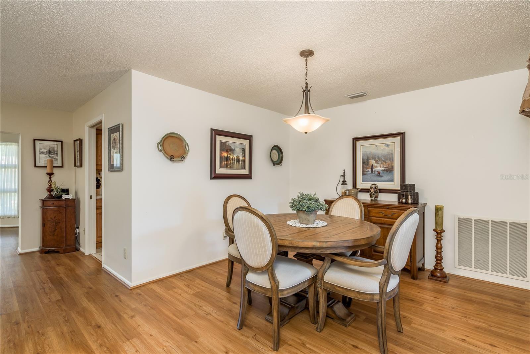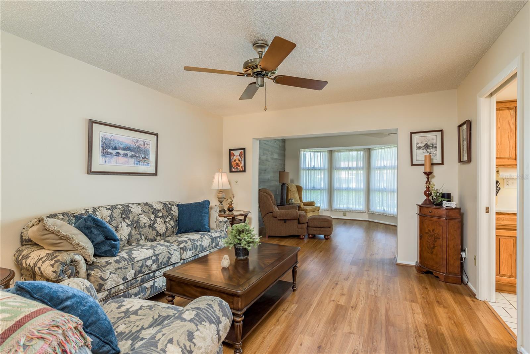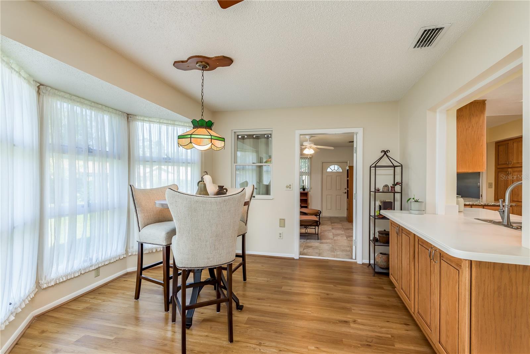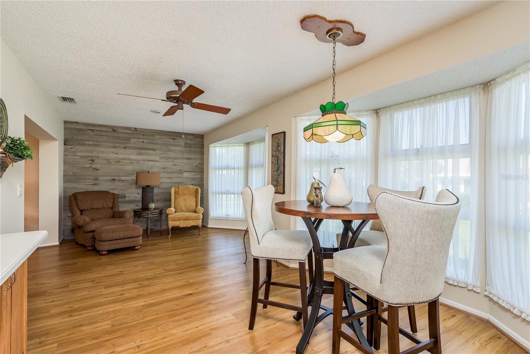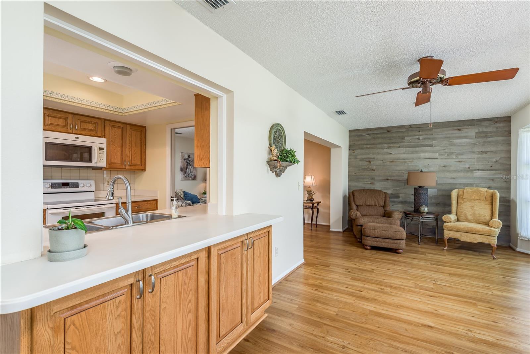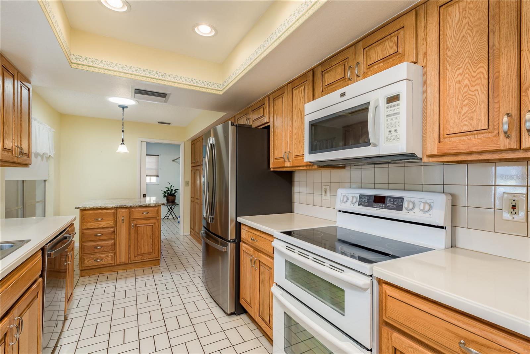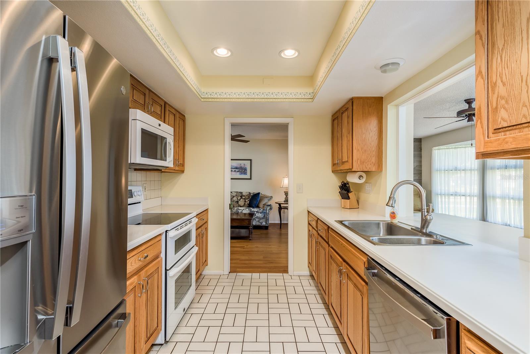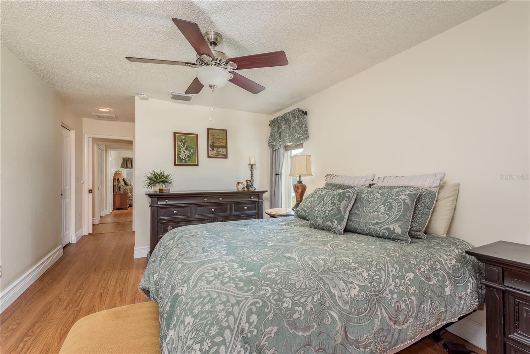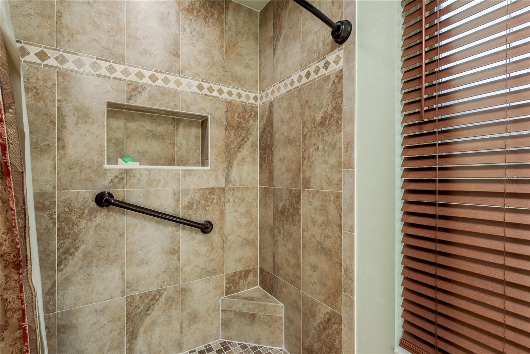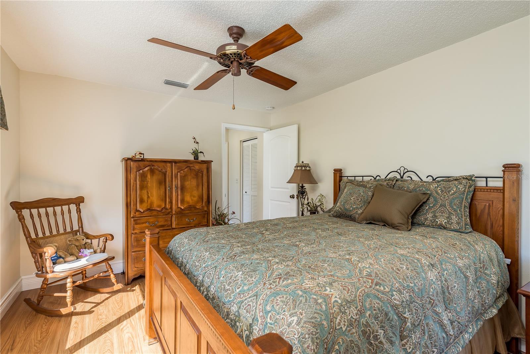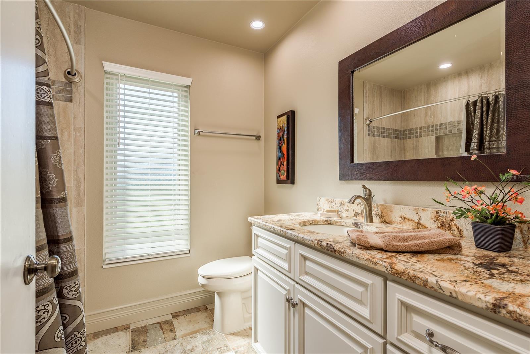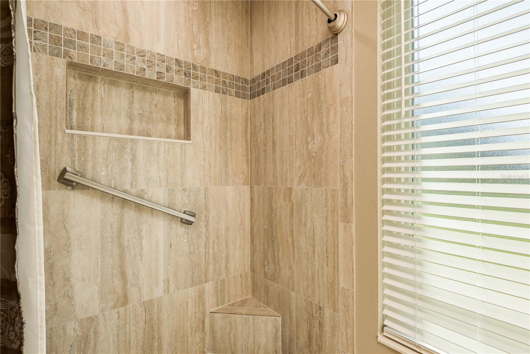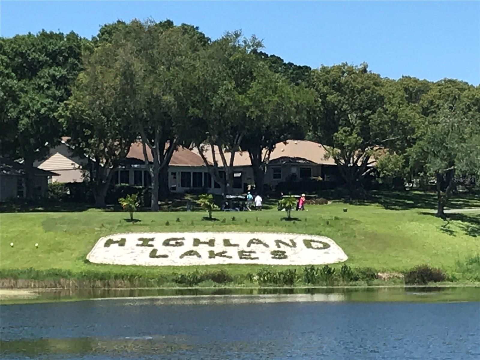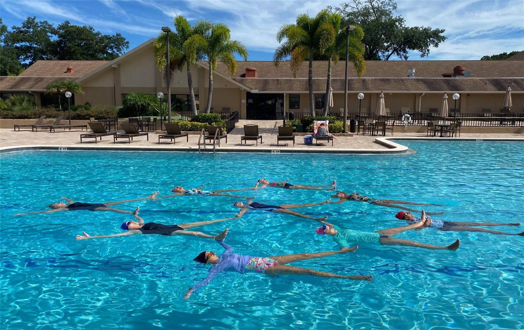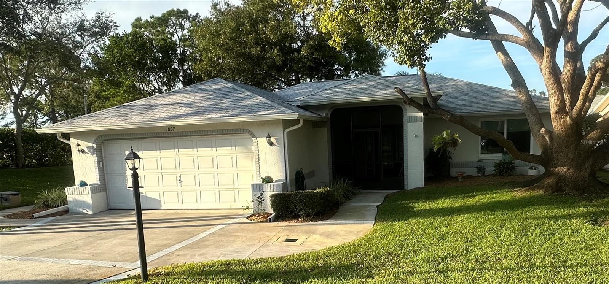- MLS#: TB8310811 ( Residential )
- Street Address: 2966 Macalpin Drive N
- Viewed: 9
- Price: $489,999
- Price sqft: $176
- Waterfront: No
- Year Built: 1979
- Bldg sqft: 2782
- Bedrooms: 2
- Total Baths: 2
- Full Baths: 2
- Garage / Parking Spaces: 2
- Days On Market: 66
- Additional Information
- Geolocation: 28.0925 / -82.7332
- County: PINELLAS
- City: PALM HARBOR
- Zipcode: 34684
- Subdivision: Highland Lakes
- Provided by: KELLER WILLIAMS REALTY- PALM H
- Contact: Nancy Harris
- 727-772-0772

- DMCA Notice
Nearby Subdivisions
Alderman Ridge
Cloverplace Condo
Cobbs Ridge Ph Two
Country Grove Sub
Countryside North Tr 3b Ph 2
Curlew Groves
Deer Run At Woodland Hills 2
Estates At Cobbs Landing The P
Fresh Water Estates
Grand Cypress On Lake Tarpon
Greenview Villas Condo I
Groves At Cobbs Landing
Highland Lakes
Highland Lakes Golfview Villa
Highland Lakes Condo
Highland Lakes Condo Ii
Highland Lakes Duplex Village
Highland Lakes Model Condo
Highland Lakes Sutton Court
Highland Lakes Villas On The G
Innisbrook
Lake Shore Estates
Lake Shore Estates 1st Add
Lake Shore Estates 3rd Add
Lake St George
Lake St George South
Lake St Georgeunit 1
Lake St Georgeunit Va
Lake Tarpon Mobile Home Villag
Lake Valencia
Magnolia Ridge Condo
Meadow Brook Sub
Orange Tree Villas Condo
Queen Anne Gate
Sanctuary At Cobbs Landing The
Strathmore Gate East
Strathmore Gateeast
Valencia Heights
Villa Condo I
Village At Bentley Park
Village Of Woodland Hills
Village Of Woodland Hills Deer
PRICED AT ONLY: $489,999
Address: 2966 Macalpin Drive N, PALM HARBOR, FL 34684
Would you like to sell your home before you purchase this one?
Description
PRICE IMPROVEMENT!! Welcome to this a large 2 bed 2 bath with Bonus Room/3rd bedroom charming home nestled in a cul de sac in the highly sought after Highland Lakes 55+ premium active community in Palm Harbor! This is a great plan for comfortable living surrounded by well maintained and updated homes. Peace of mind knowing that this is a HIGH ELEVATION, NON EVACUATION ZONE to help protect you from storms. This home boasts laminate and ceramic tile flooring throughout, plenty of closet and storage space. The HVAC was replaced in 2016 and new hurricane windows installed in 2024. For your convenience there is a built in vacuum system and a water softener. This home also features a spacious two car garage and hurricane brackets. As an added bonus you will have your own well for irrigation! You will love Highland Lakes friendly atmosphere and appreciate the beautiful facilities and grounds. Enjoy free golf on 3 private executive courses, 2 heated pools and a spa, tennis, pickleball, bocce & Shuffleboard. There is a plethora of activities to participate in such as a bowing league, fitness classes, arts & crafts classes, a wood shop, many special interest and hobby clubs, as well as games and card groups. There is something for everyone! The main clubhouse auditorium hosts more entertainment and social events than will fit on your calendar. At the Lake Tarpon Lodge, there is a 2nd heated pool, fishing pier, RV or boat storage, boat ramp, picnic & party facilities, an even community pontoon boats that go out twice a day! All this is included in the low HOA fee of $150.00/month! Live within minutes of the world's best beaches, great restaurants & shopping, rich cultural resources, exciting pro sports, excellent medical services, and two international airports. This home is in a neighborhood that offers an irresistible lifestyle! Don't delay in making this your dream home today!
Property Location and Similar Properties
Payment Calculator
- Principal & Interest -
- Property Tax $
- Home Insurance $
- HOA Fees $
- Monthly -
Features
Building and Construction
- Covered Spaces: 0.00
- Exterior Features: Irrigation System, Lighting, Rain Gutters
- Flooring: Carpet, Ceramic Tile, Laminate
- Living Area: 2152.00
- Roof: Shingle
Land Information
- Lot Features: Corner Lot, Cul-De-Sac, Near Golf Course
Garage and Parking
- Garage Spaces: 2.00
- Parking Features: Driveway, Garage Door Opener
Eco-Communities
- Water Source: Public
Utilities
- Carport Spaces: 0.00
- Cooling: Central Air
- Heating: Central, Electric
- Pets Allowed: Yes
- Sewer: Public Sewer
- Utilities: Cable Available, Electricity Available, Public, Sewer Available, Sprinkler Well, Water Available
Amenities
- Association Amenities: Clubhouse, Golf Course, Handicap Modified, Maintenance, Pickleball Court(s), Pool, Shuffleboard Court, Spa/Hot Tub, Tennis Court(s), Wheelchair Access
Finance and Tax Information
- Home Owners Association Fee Includes: Pool, Management, Pest Control, Recreational Facilities
- Home Owners Association Fee: 150.00
- Net Operating Income: 0.00
- Tax Year: 2023
Other Features
- Appliances: Built-In Oven, Convection Oven, Cooktop, Dishwasher, Disposal, Dryer, Electric Water Heater, Freezer, Ice Maker, Microwave, Range, Range Hood, Refrigerator, Washer, Water Softener
- Association Name: Highland Lakes HOA Member Services
- Association Phone: 727-784-1402
- Country: US
- Interior Features: Central Vaccum, Living Room/Dining Room Combo, Primary Bedroom Main Floor, Solid Wood Cabinets, Thermostat, Walk-In Closet(s)
- Legal Description: HIGHLAND LAKES
- Levels: One
- Area Major: 34684 - Palm Harbor
- Occupant Type: Owner
- Parcel Number: 31-27-16-38897-000-0610
Similar Properties

- Anthoney Hamrick, REALTOR ®
- Tropic Shores Realty
- Mobile: 352.345.2102
- findmyflhome@gmail.com


