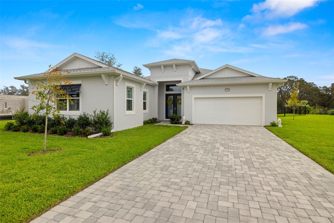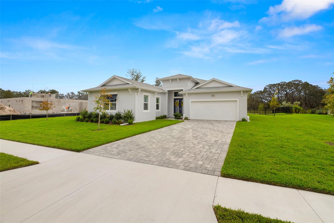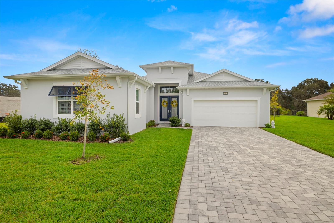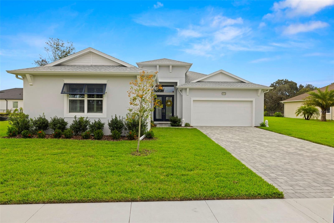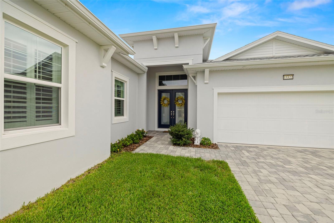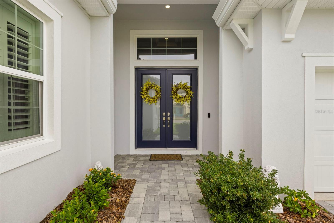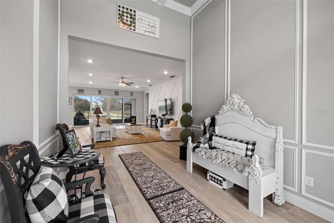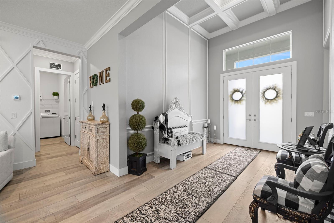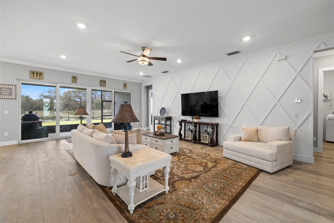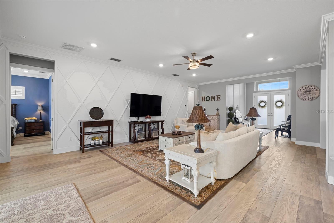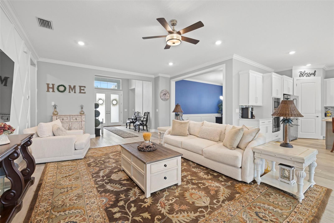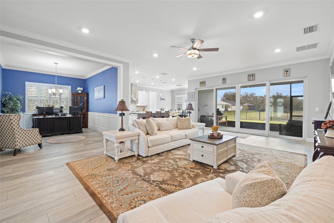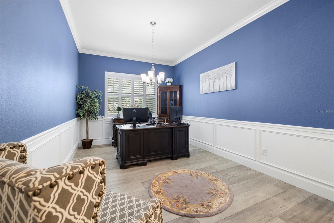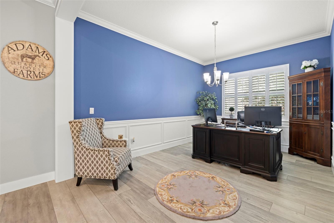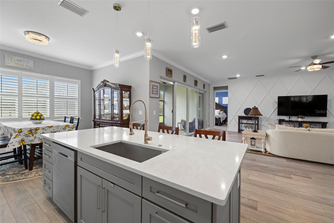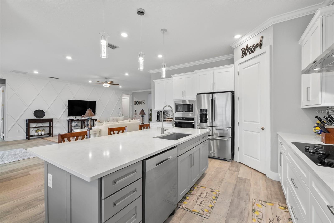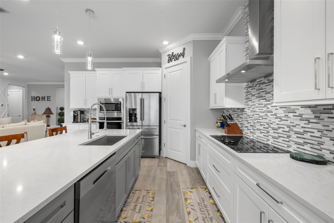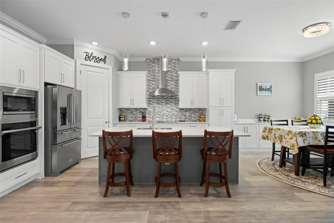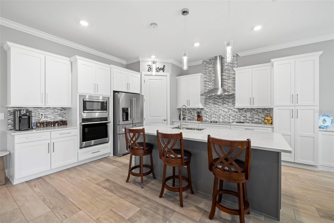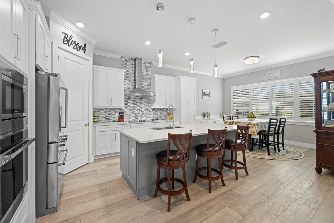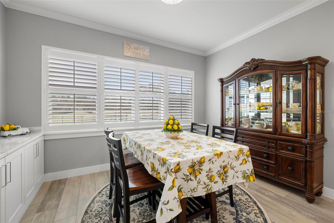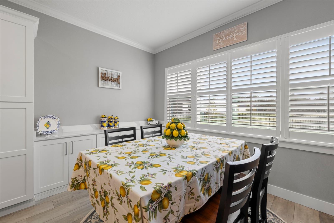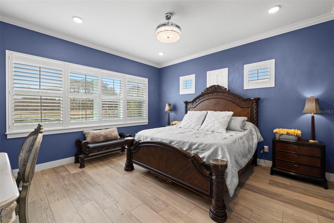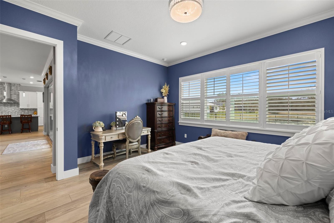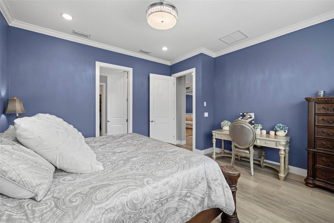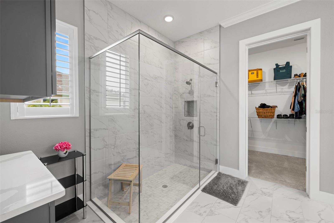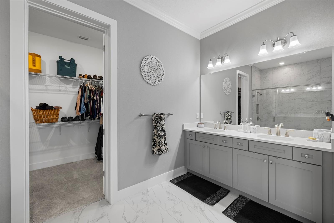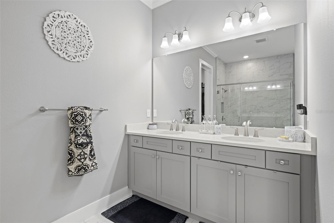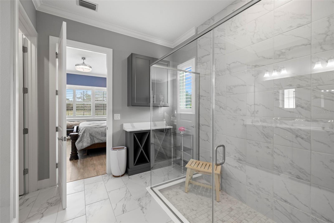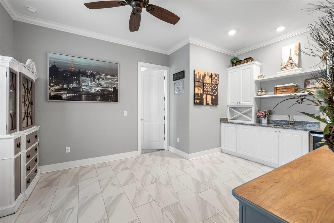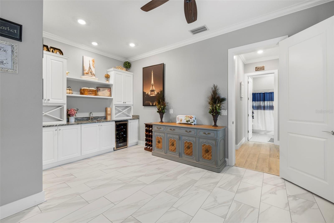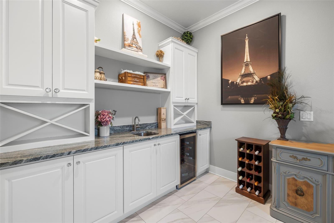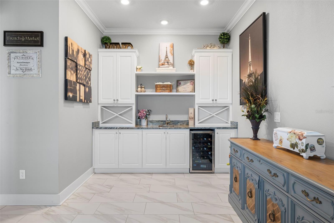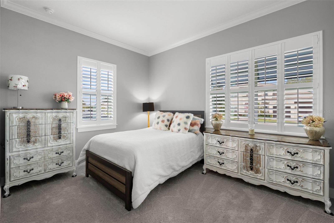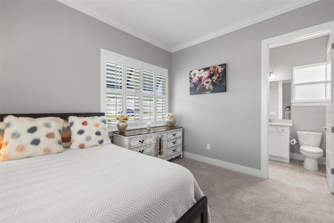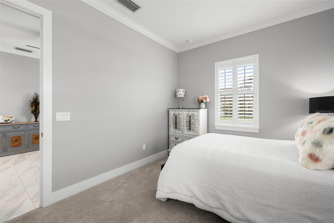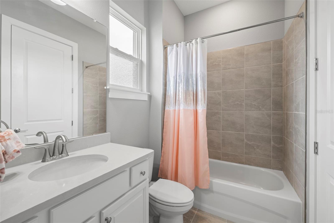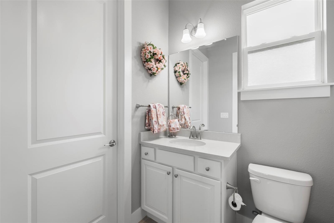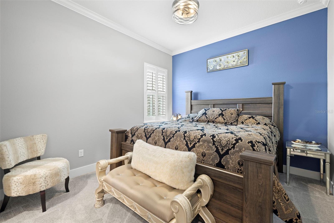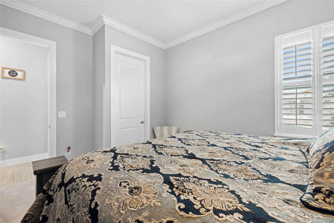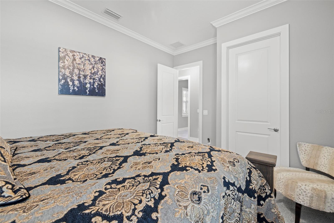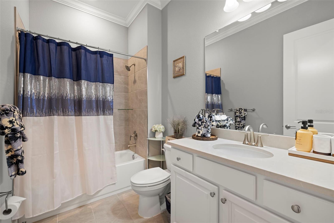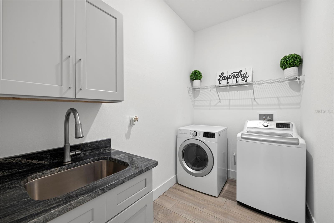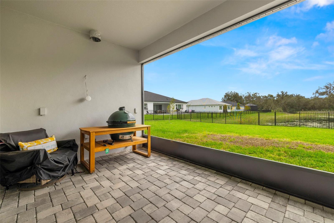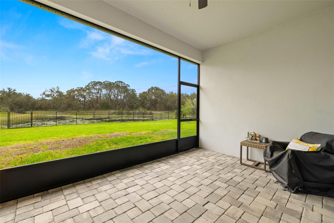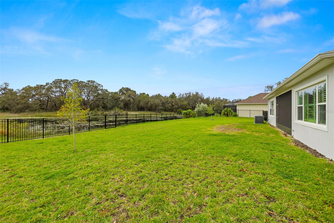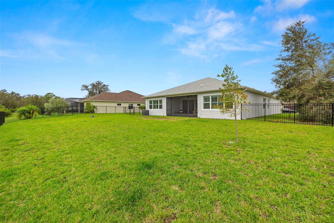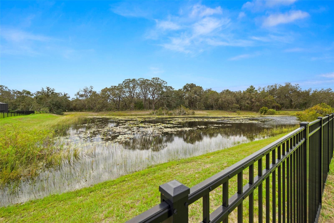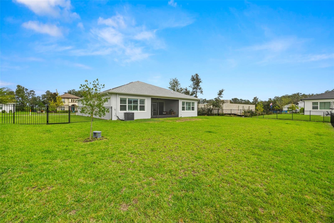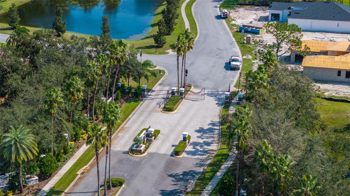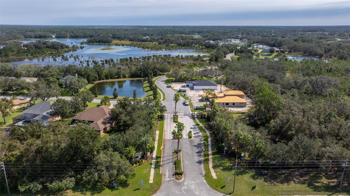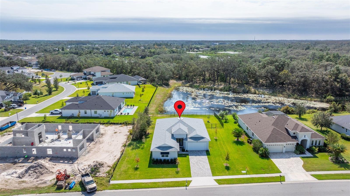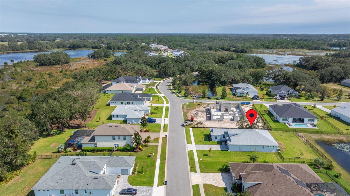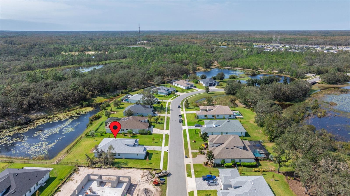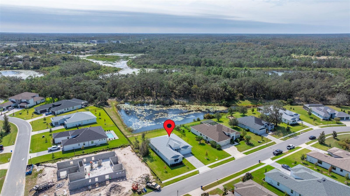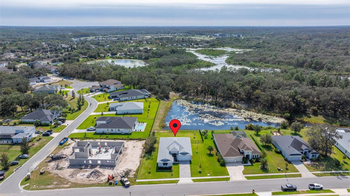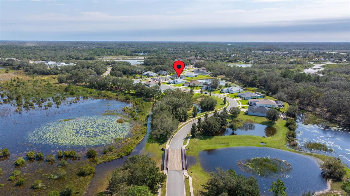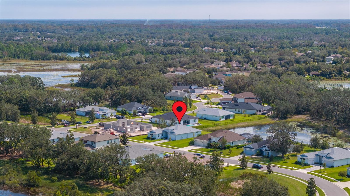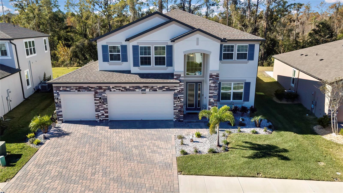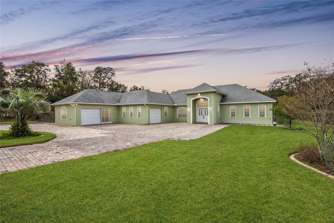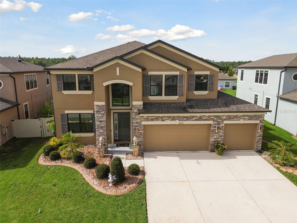- MLS#: TB8310013 ( Residential )
- Street Address: 15322 Serengeti Boulevard
- Viewed: 10
- Price: $745,000
- Price sqft: $219
- Waterfront: Yes
- Wateraccess: Yes
- Waterfront Type: Pond
- Year Built: 2023
- Bldg sqft: 3403
- Bedrooms: 4
- Total Baths: 3
- Full Baths: 3
- Garage / Parking Spaces: 2
- Days On Market: 64
- Additional Information
- Geolocation: 28.3399 / -82.5617
- County: PASCO
- City: SPRING HILL
- Zipcode: 34610
- Subdivision: Serengeti
- Elementary School: Mary Giella Elementary PO
- Middle School: Crews Lake Middle PO
- High School: Hudson High PO
- Provided by: KELLER WILLIAMS SOUTH TAMPA
- Contact: Jonae Peck
- 813-875-3700

- DMCA Notice
Nearby Subdivisions
Conner Xing
Deerfield Estates
Deerfield Lakes
Highland Forest
Highlands
Highlands Un 10
Lone Star Ranch
Not In Hernando
Not On List
Pasco Trails
Pine Creek
Quail Rdg
Quail Ridge
Serengeti
Spring Hill
Suncoast Highlands
Sunny Acres
Talavera
Talavera Ph 1a1
Talavera Ph 1a2
Talavera Ph 1a3
Talavera Ph 1b2
Talavera Ph 1c
Talavera Ph 1e
Talavera Ph 2a1 2a2
The Highlands
Trojan Town
Winding Creek Sub
PRICED AT ONLY: $745,000
Address: 15322 Serengeti Boulevard, SPRING HILL, FL 34610
Would you like to sell your home before you purchase this one?
Description
Welcome home to this stunning one story pond front home located in the desirable serengeti gated community! This new home built in 2023 by biscayne homes offers 4 bedroom 3 full baths with in law quarters/bonus room & is loaded with upgrades! Massive lot size. 38 acre 16k+ sq ft lot! As you step through the 8 ft double door entry with glass inserts & transom window you will fall in love with the grand entrance which features soaring 13'7" coffered ceilings~ the open floor plan features volume ceilings and the great room & split bedroom floor plan are perfect for entertaining & privacy. The gourmet kitchen is a chef's dream to include 42" white cabinetry with crown molding & soft close doors/drawers, quartz countertops, beautiful tiled backsplash, single basin stainless sink, upgraded spray faucet, walk in pantry, recessed lighting & 3 pendant lights over the center island. Stainless kitchen appliances to include samsung 5 burner glass top stove with stainless hood vent, samsung wall oven (steam bake/steam roast feature), samsung microwave & samsung dishwasher. Enjoy cooking for your guests while they sit at the breakfast bar at the kitchen center island! The breakfast room overlooks the gorgeous views of the pond & includes a built in buffet cabinet with quartz countertop for extra storage. In addition to the 4 bedrooms there is a large den/formal dining room with custom wainscotting & plantation shutters. This room could be used as part of the in law quarters or a playroom/bonus/game room/4th bedroom as it includes a kitchenette, cabinet & shelving storage with granite countertops, stainless sink, wine refrigerator, crown molding, tile flooring & recessed lighting too~ you will appreciate the quality crown molding, designer moldings and plantation shutters through out this magnificent home! The attractive flooring is a wide plank luxury vinyl, tile in the baths & bonus room/4th bedroom & carpet in the 2nd & 3rd bedrooms. The primary private retreat offers stunning views of the pond, lvp flooring, plantation shutters, transom windows, recessed lighting, massive walk in closet with shelving & a spa like ensuite bath. The ensuite bath includes a sizable tiled shower with frameless glass doors & storage nook, a built in storage cabinet & towel storage cabinet, & a dual sink vanity w/quartz countertops. Laundry room is spacious with full size washer/dryer hookup & a laundry sink with granite countertops & cabinet storage. Enjoy drinking your coffee or cocktails at the covered/screened lanai w/pavers & ceiling fan overlooking the fully fenced lot (black aluminum fence) which is oversized w/16k+ sq ft/. 38 acres & offers relaxing pond views. Additional upgrades and features included: 2 car garage, ring door bell, double pane windows, 8 foot interior & front doors, electric garage door opener, rain bird irrigation system, 4 panel glass slider doors, pavers at driveway, walkway & lanai & gutters. No cdd fees! No flood insurance required! Hoa fees include spectrum cable & internet! This community offers the opportunity to live in a quiet, peaceful, natural setting within close proximity to downtown tampa, clearwater, st. Petersburg, & some of the best beaches in the country! Prime location close to restaurants, shopping, medical facilities & tampa international airport. 4th bedroom does not have a closet. On the floor plan you may convert the "flex room" to a bedroom or the "living room" on the floor plan from biscayne homes by adding a closet.
Property Location and Similar Properties
Payment Calculator
- Principal & Interest -
- Property Tax $
- Home Insurance $
- HOA Fees $
- Monthly -
Features
Building and Construction
- Builder Name: Biscayne Homes
- Covered Spaces: 0.00
- Exterior Features: Irrigation System, Private Mailbox, Rain Gutters, Sidewalk, Sliding Doors
- Fencing: Fenced, Other
- Flooring: Carpet, Luxury Vinyl, Tile
- Living Area: 2748.00
- Roof: Shingle
Property Information
- Property Condition: Completed
Land Information
- Lot Features: In County, Landscaped, Oversized Lot, Sidewalk, Paved
School Information
- High School: Hudson High-PO
- Middle School: Crews Lake Middle-PO
- School Elementary: Mary Giella Elementary-PO
Garage and Parking
- Garage Spaces: 2.00
- Parking Features: Driveway, Garage Door Opener
Eco-Communities
- Water Source: Public
Utilities
- Carport Spaces: 0.00
- Cooling: Central Air
- Heating: Central, Electric
- Pets Allowed: Cats OK, Dogs OK, Yes
- Sewer: Public Sewer
- Utilities: Cable Available, Cable Connected, Electricity Available, Electricity Connected, Public, Sewer Available, Sewer Connected, Street Lights, Water Connected
Amenities
- Association Amenities: Gated
Finance and Tax Information
- Home Owners Association Fee Includes: Cable TV, Internet
- Home Owners Association Fee: 207.54
- Net Operating Income: 0.00
- Tax Year: 2024
Other Features
- Appliances: Built-In Oven, Cooktop, Dishwasher, Disposal, Electric Water Heater, Microwave, Range Hood, Wine Refrigerator
- Association Name: Serengeti HOA/Breeze
- Association Phone: 813-565-4663
- Country: US
- Furnished: Unfurnished
- Interior Features: Built-in Features, Cathedral Ceiling(s), Ceiling Fans(s), Coffered Ceiling(s), Crown Molding, Eat-in Kitchen, High Ceilings, Kitchen/Family Room Combo, Open Floorplan, Primary Bedroom Main Floor, Split Bedroom, Stone Counters, Thermostat, Walk-In Closet(s), Wet Bar, Window Treatments
- Legal Description: SERENGETI UNIT 1 PB 59 PG 009 LOT 39
- Levels: One
- Area Major: 34610 - Spring Hl/Brooksville/Shady Hls/WeekiWache
- Occupant Type: Owner
- Parcel Number: 17-25-01-002.0-000.00-039.0
- Possession: Close of Escrow
- Style: Coastal, Contemporary, Florida, Ranch
- View: Trees/Woods, Water
- Views: 10
- Zoning Code: MPUD
Similar Properties

- Anthoney Hamrick, REALTOR ®
- Tropic Shores Realty
- Mobile: 352.345.2102
- findmyflhome@gmail.com


