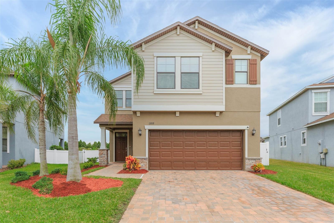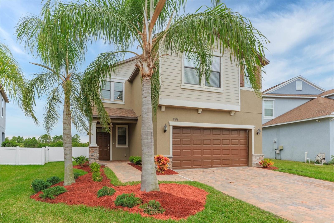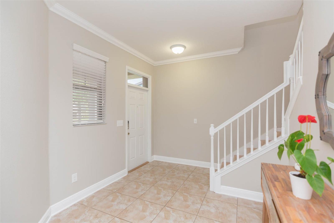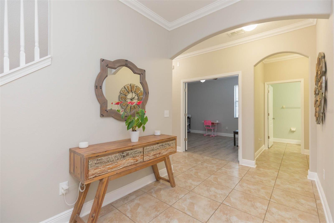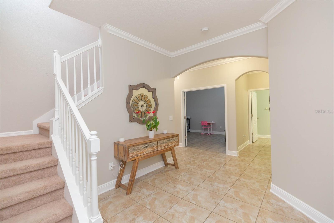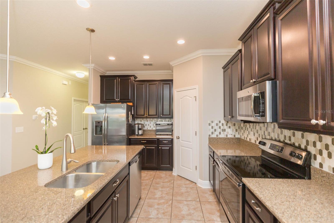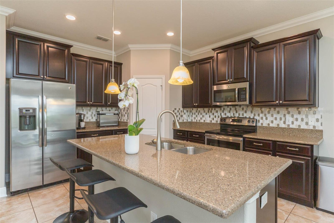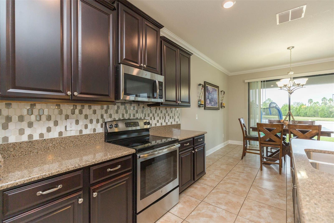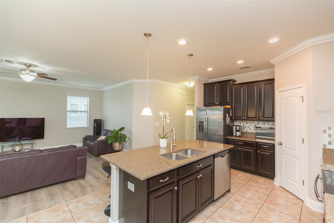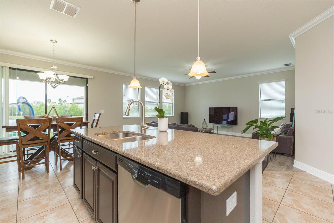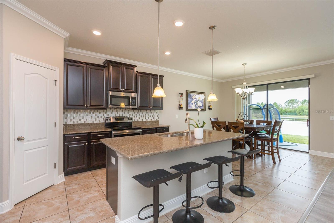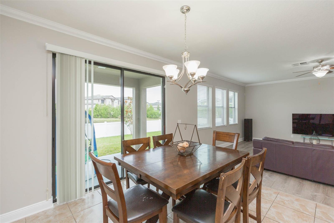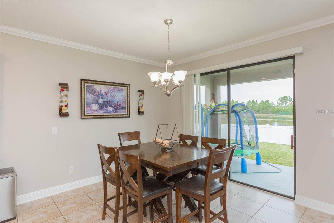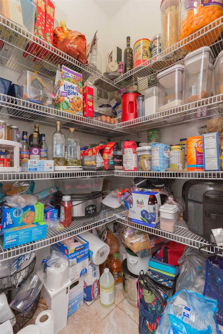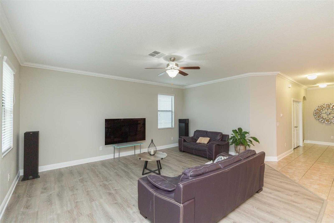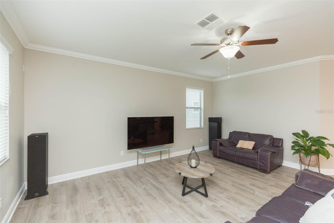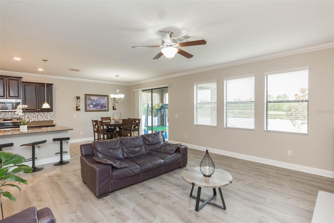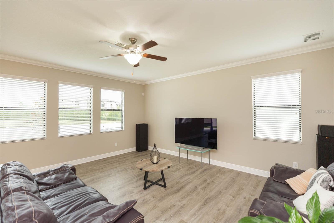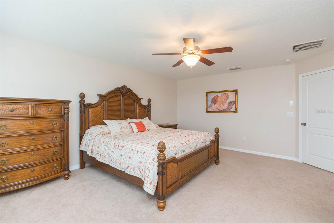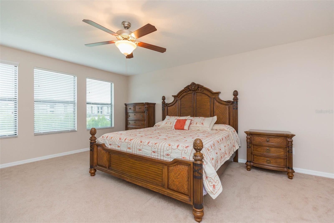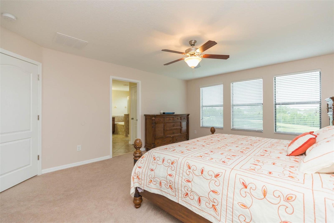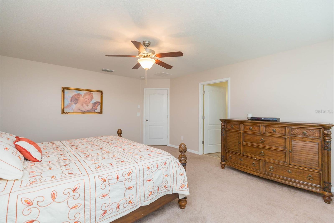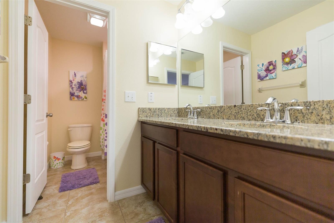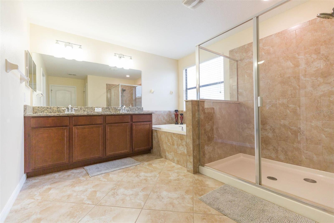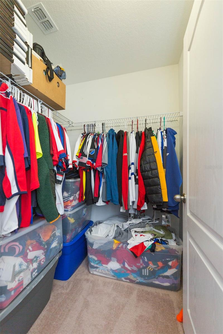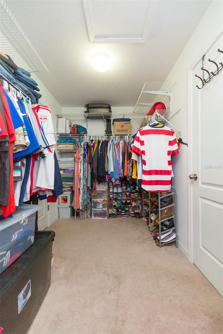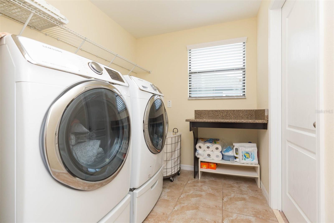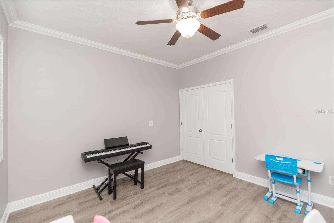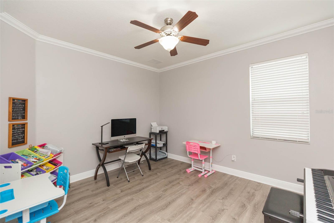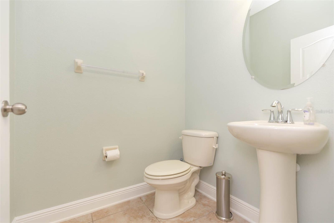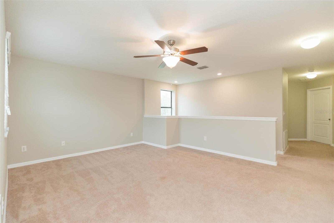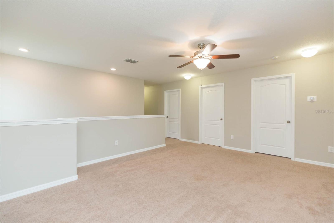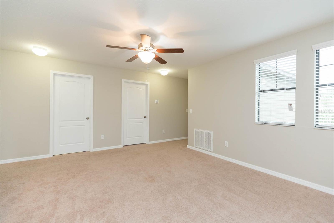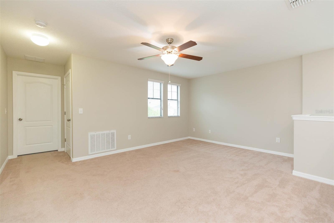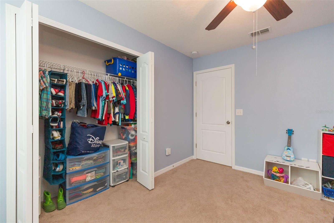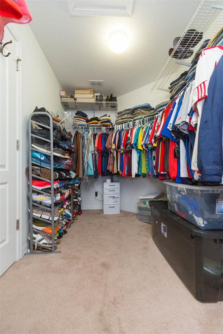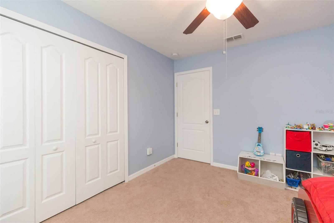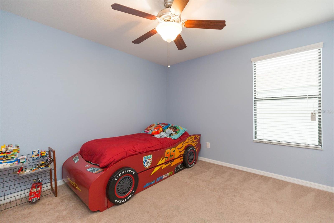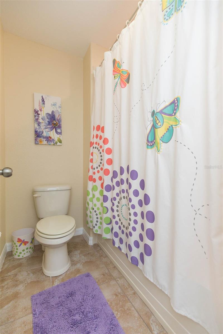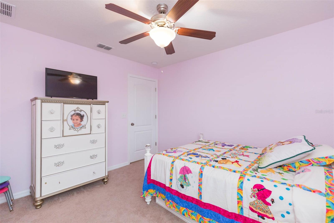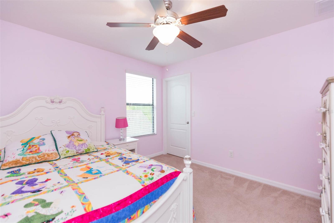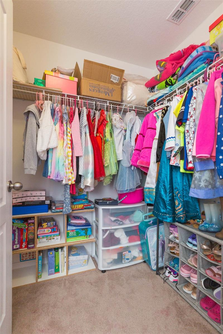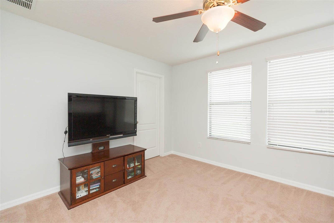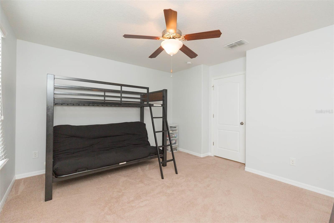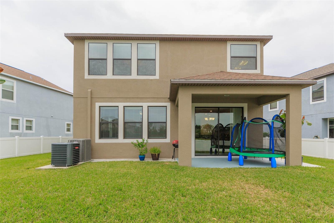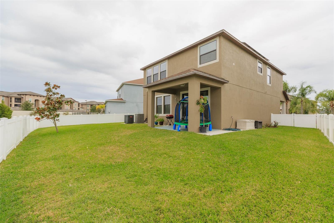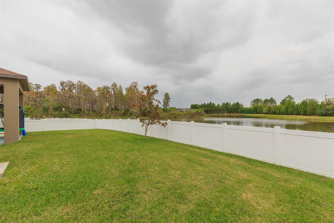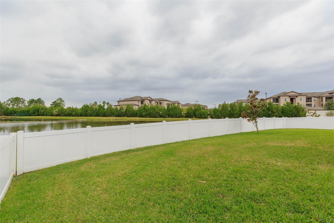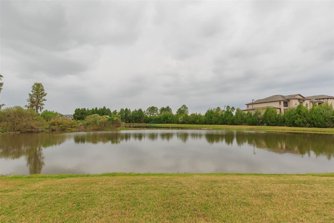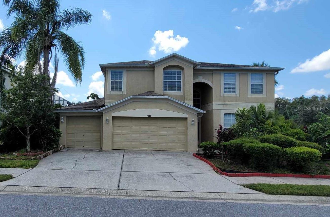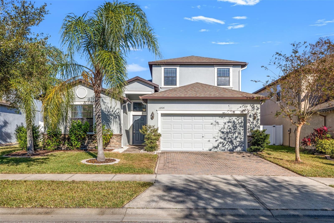- MLS#: TB8308973 ( Residential )
- Street Address: 11818 Lake Boulevard
- Viewed: 2
- Price: $550,000
- Price sqft: $198
- Waterfront: Yes
- Wateraccess: Yes
- Waterfront Type: Pond
- Year Built: 2016
- Bldg sqft: 2775
- Bedrooms: 4
- Total Baths: 3
- Full Baths: 2
- 1/2 Baths: 1
- Garage / Parking Spaces: 2
- Days On Market: 81
- Additional Information
- Geolocation: 28.1863 / -82.6188
- County: PASCO
- City: NEW PORT RICHEY
- Zipcode: 34655
- Subdivision: Villagestrinity Lakes
- Elementary School: Seven Springs Elementary PO
- High School: J.W. Mitchell High PO
- Provided by: LPT REALTY
- Contact: Keegan Siegfried
- 877-366-2213

- DMCA Notice
Nearby Subdivisions
07 Spgs Villas Condo
A Rep Of Fairway Spgs
Alico Estates
Anclote River Estates
Briar Patch Village 07 Spgs Ph
Briar Patch Village 7 Spgs Ph1
Bryant Square
Champions Club
Chelsea Place
Fairway Spgs
Fairway Springs
Golf View Villas Condo 01
Golf View Villas Condo 08
Heritage Lake
Hunters Ridge
Longleaf Nbrhd 3
Longleaf Neighborhood 02 Ph 02
Longleaf Neighborhood 03
Longleaf Neighborhood Three
Magnolia Estates
Mitchell 54 West Ph 2 Resident
Mitchell 54 West Ph 3
Not In Hernando
Not On List
Oak Ridge
River Crossing
River Pkwy Sub
River Side Village
Riverchase
Seven Spgs Homes
Seven Springs Homes 5a
Southern Oaks
Tampa Tarpon Spgs Land Co
The Plantation Phase 2
Three Westminster Condo
Timber Greens
Timber Greens Ph 01a
Timber Greens Ph 01b
Timber Greens Ph 01d
Timber Greens Ph 01e
Timber Greens Ph 02b
Timber Greens Ph 03a
Timber Greens Ph 03b
Timber Greens Ph 04a
Timber Greens Ph 04b
Timber Greens Ph 05
Timber Greens Phase 5
Trinity Preserve Ph 1
Trinity Preserve Ph 2a 2b
Trinity Woods
Venice Estates 1st Add
Venice Estates Sub
Villa Del Rio
Villagestrinity Lakes
Woodgate Ph 1
Woodlandslongleaf
Wyndtree Ph 03 Village 05 07
Wyndtree Ph 05 Village 08
PRICED AT ONLY: $550,000
Address: 11818 Lake Boulevard, NEW PORT RICHEY, FL 34655
Would you like to sell your home before you purchase this one?
Description
Welcome to 11818 Lake Blvd a stunning residence where comfort meets modern elegance! This beautifully updated 4 bedroom, 2.5 bathroom home boasts over 2,700 sq ft of open living space, perfect for both relaxing and entertaining. As you step inside, youll be greeted by an expansive foyer that flows seamlessly into a spacious great room with soaring ceilings and natural light pouring through the large windows. The gourmet kitchen is a chefs dream, featuring granite countertops, stainless steel appliances, and a generous island perfect for meal prepping or casual dining. This sizable kitchen also offers a HUGE walk in pantry. The extra windows and sliding glass doors bring in natural light from every angle and showcase the beautifully manicured fenced in backyard AND the mature trees behind the calm pond. Downstairs you will also find a powder room conveniently located next to the two car garage. The bonus room downstairs can be easily converted to a fifth bedroom with its elegant double doors. The primary suite is your personal retreat, complete with a luxurious en suite bath offering dual vanities, a soaking tub, and a walk in shower. The additional bedrooms are well appointed, providing plenty of space for family or guests. For those who love outdoor living, step outside to your private oasis overlooking a beautifully landscaped yard with serene water views, ideal for sipping your morning coffee or enjoying Florida sunsets. Located in the sought after gated community of Thousand Oaks East, this home is nestled near top rated schools, shopping, dining, and recreational activities, making it perfect for families and professionals alike. With easy access to major highways, youll have a smooth commute to both Tampa and the beautiful Gulf Coast beaches. Dont miss your opportunity to call this incredible property home. Schedule your private tour today!
Property Location and Similar Properties
Payment Calculator
- Principal & Interest -
- Property Tax $
- Home Insurance $
- HOA Fees $
- Monthly -
Features
Building and Construction
- Covered Spaces: 0.00
- Exterior Features: Sidewalk, Sprinkler Metered
- Fencing: Vinyl
- Flooring: Carpet, Ceramic Tile, Vinyl
- Living Area: 2775.00
- Roof: Shingle
School Information
- High School: J.W. Mitchell High-PO
- School Elementary: Seven Springs Elementary-PO
Garage and Parking
- Garage Spaces: 2.00
- Open Parking Spaces: 0.00
- Parking Features: Driveway, Garage Door Opener, Ground Level
Eco-Communities
- Water Source: Public
Utilities
- Carport Spaces: 0.00
- Cooling: Central Air
- Heating: Central, Electric, Solar
- Pets Allowed: Yes
- Sewer: Public Sewer
- Utilities: Solar
Finance and Tax Information
- Home Owners Association Fee: 105.00
- Insurance Expense: 0.00
- Net Operating Income: 0.00
- Other Expense: 0.00
- Tax Year: 2023
Other Features
- Appliances: Dishwasher, Freezer, Ice Maker, Microwave, Range, Refrigerator
- Association Name: MELROSE MANAGEMENT
- Association Phone: 727-787-3461
- Country: US
- Interior Features: Crown Molding, High Ceilings, Kitchen/Family Room Combo, Primary Bedroom Main Floor, PrimaryBedroom Upstairs, Walk-In Closet(s)
- Legal Description: VILLAGES OF TRINITY LAKES PB 68 PG 083 BLOCK 3 LOT 75 OR 9384 PG 2321
- Levels: Two
- Area Major: 34655 - New Port Richey/Seven Springs/Trinity
- Occupant Type: Owner
- Parcel Number: 32-26-17-0320-00300-0750
- View: Trees/Woods, Water
- Zoning Code: MPUD
Similar Properties

- Anthoney Hamrick, REALTOR ®
- Tropic Shores Realty
- Mobile: 352.345.2102
- findmyflhome@gmail.com


