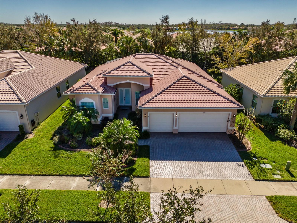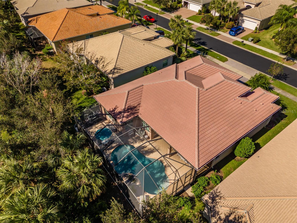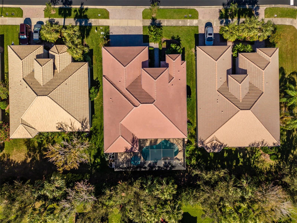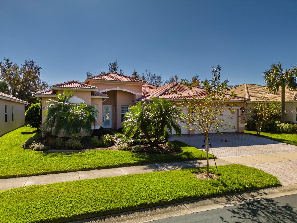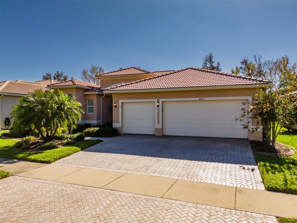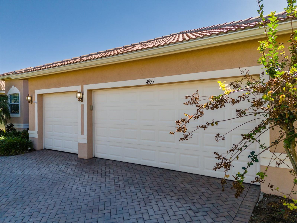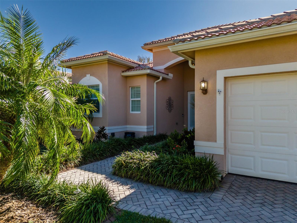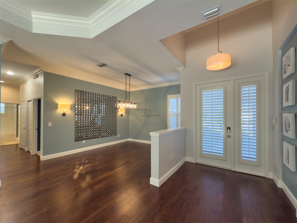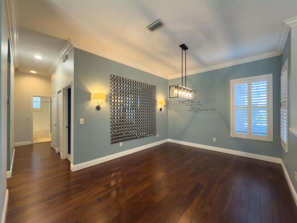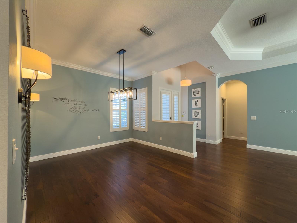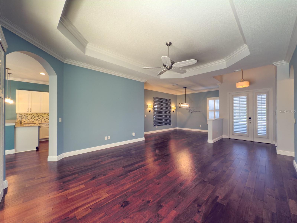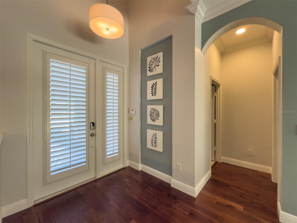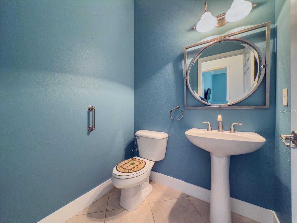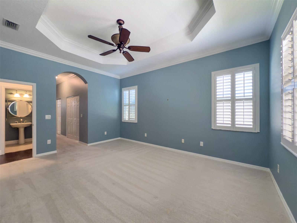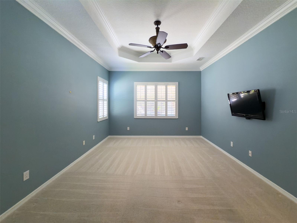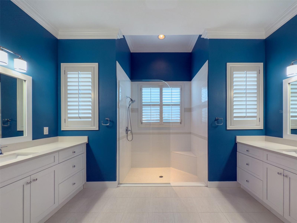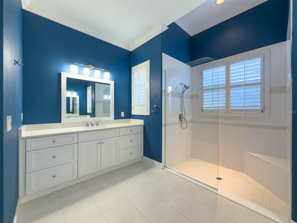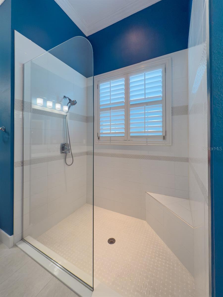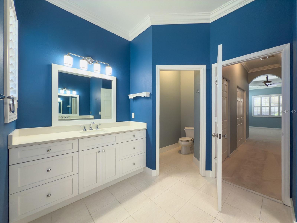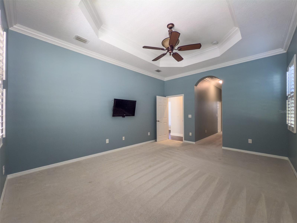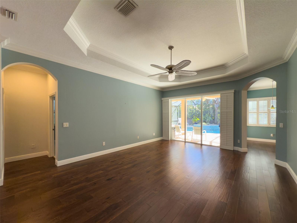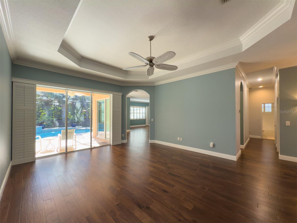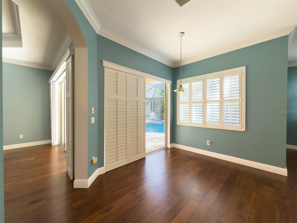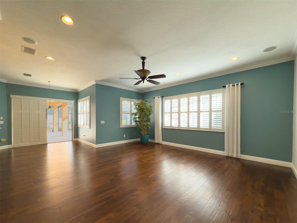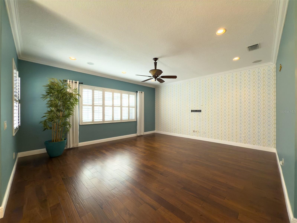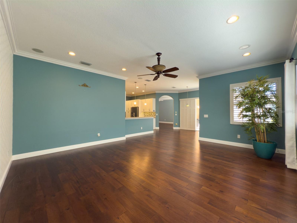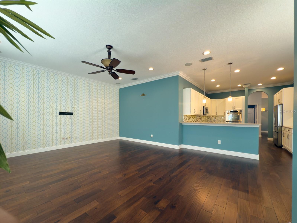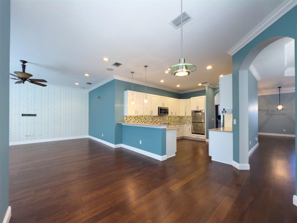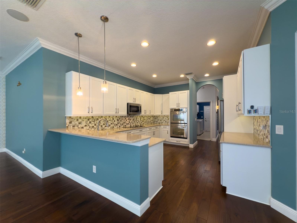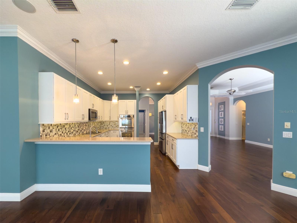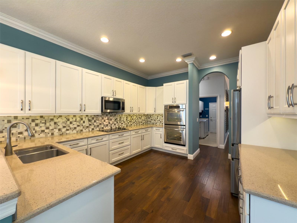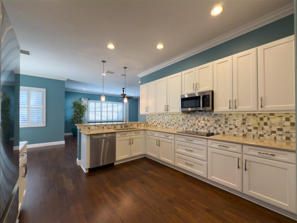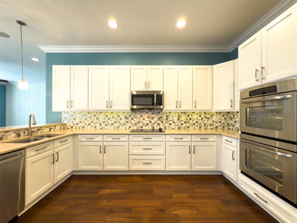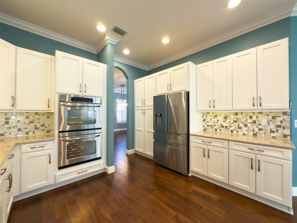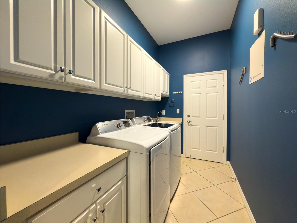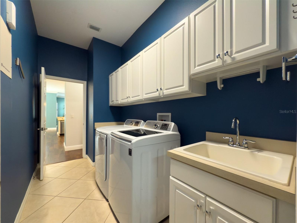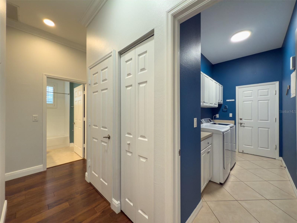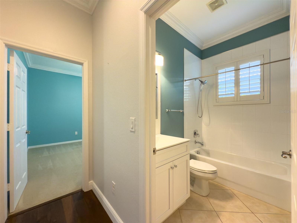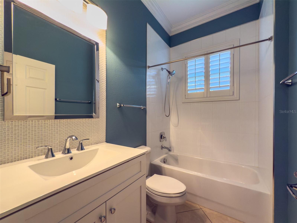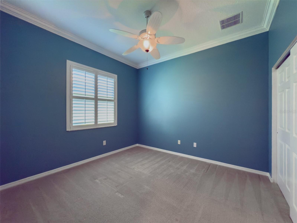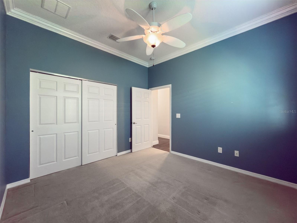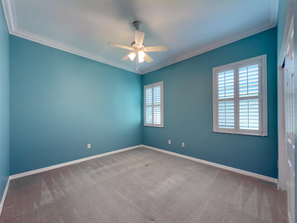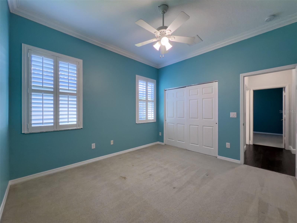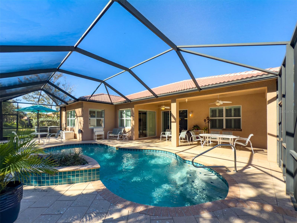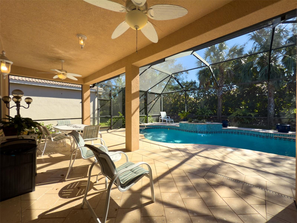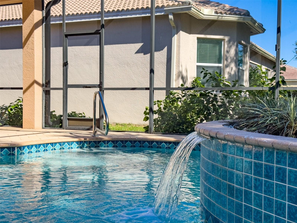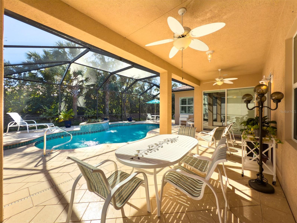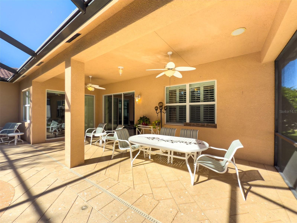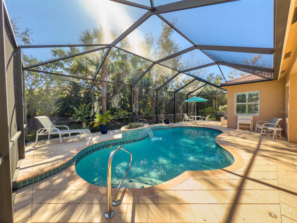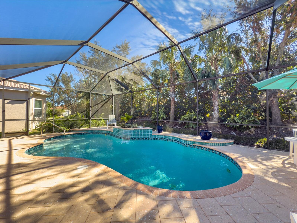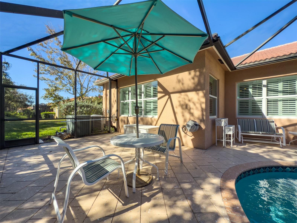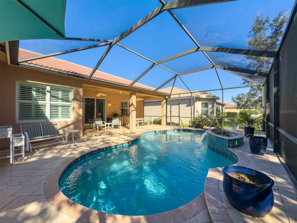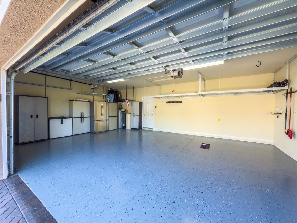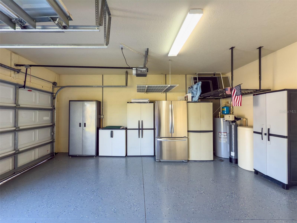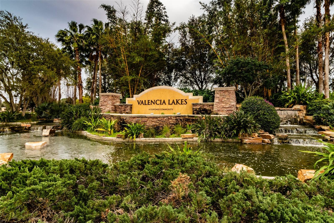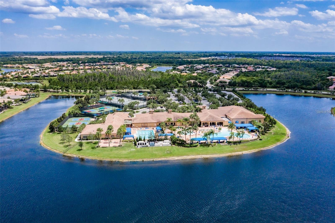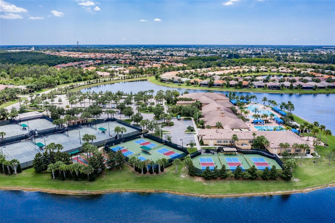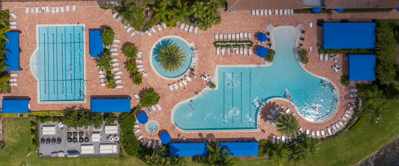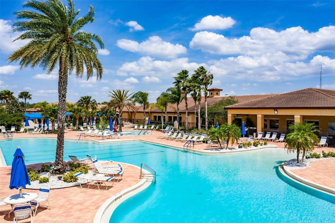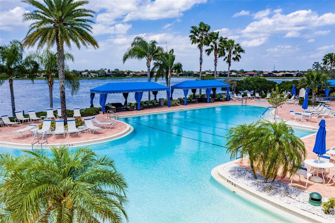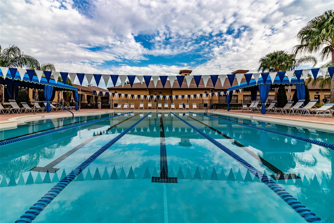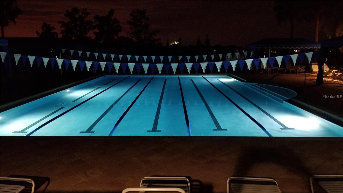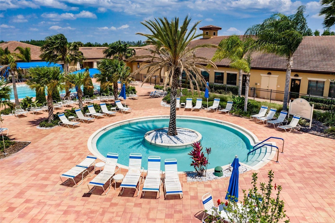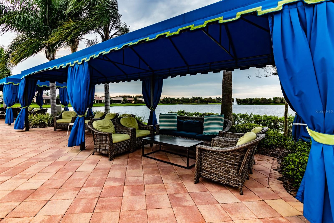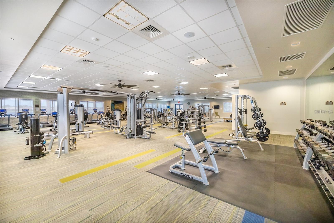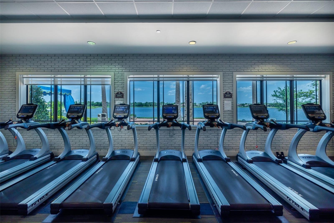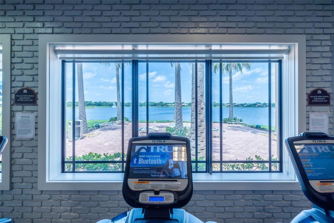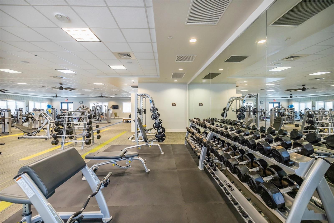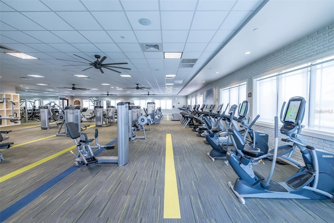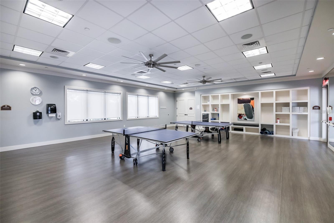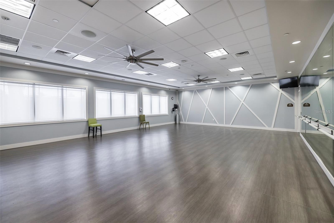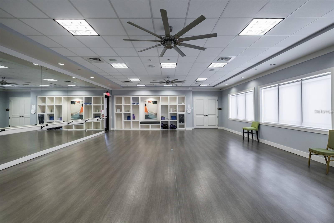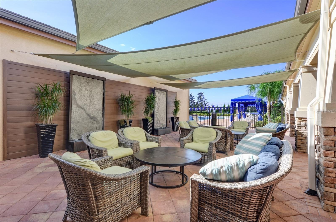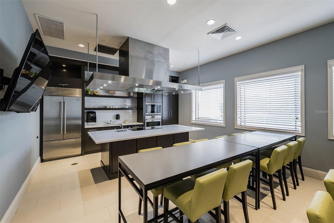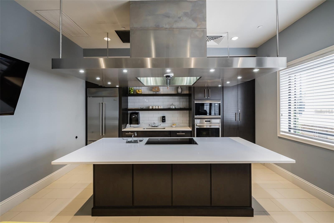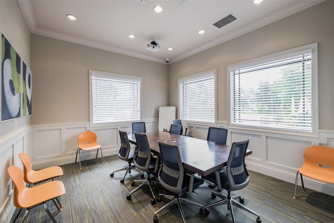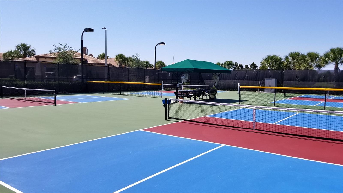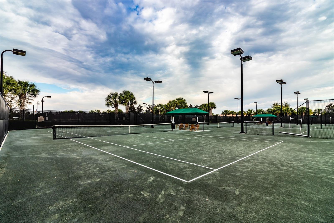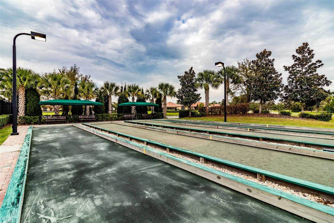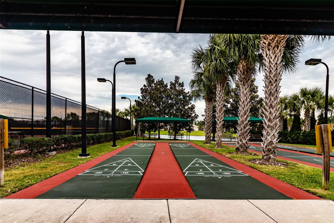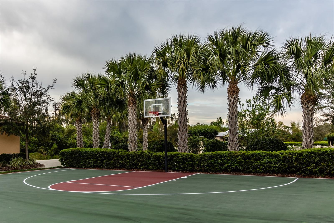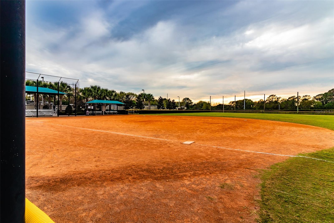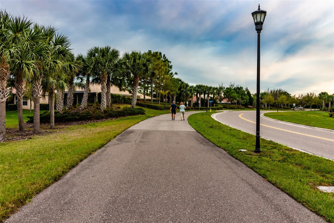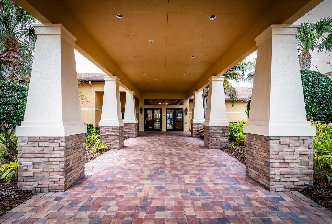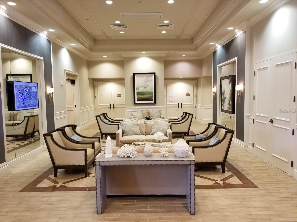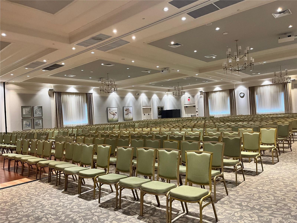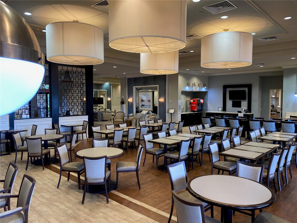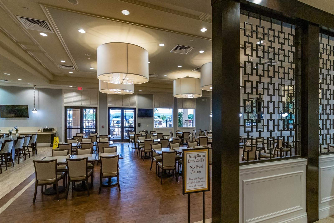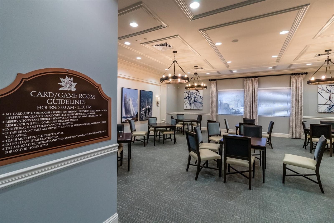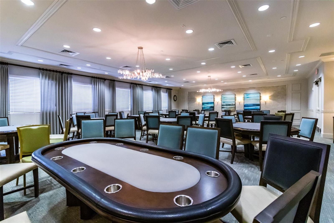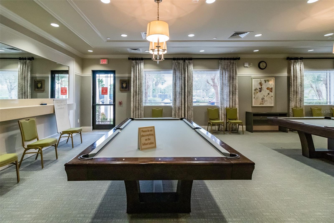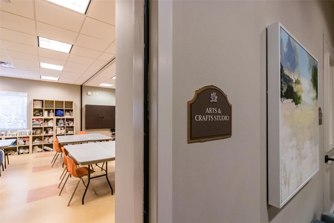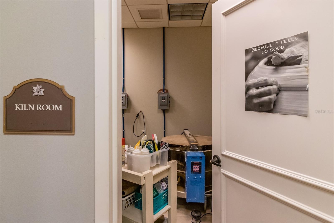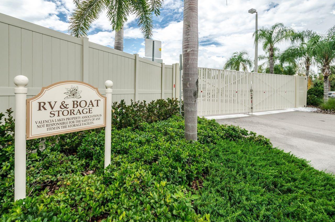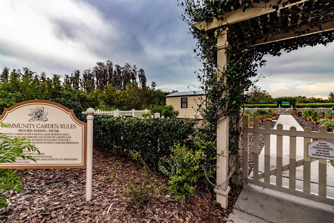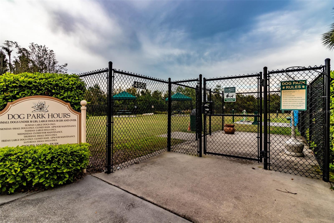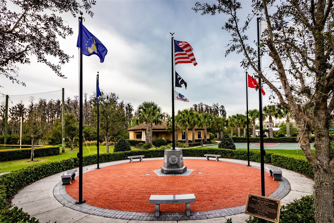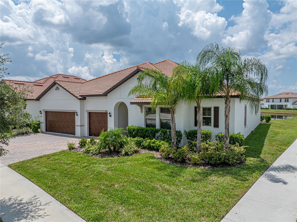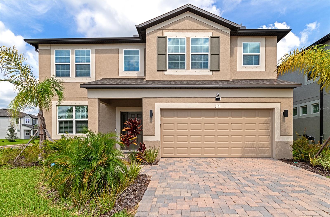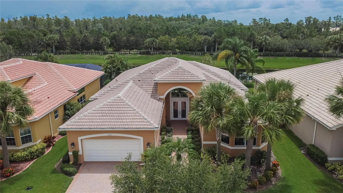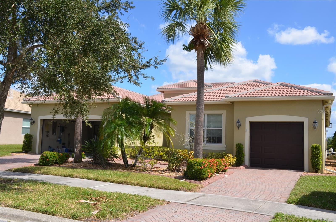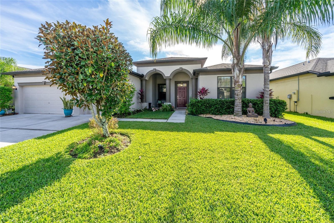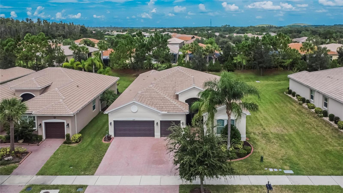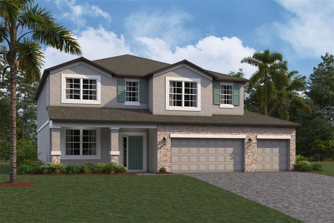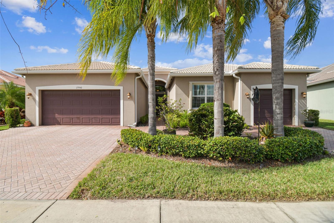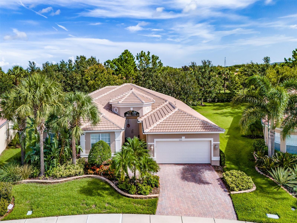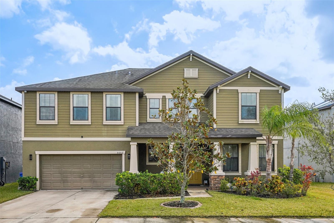Adult Community
- MLS#: TB8306894 ( Residential )
- Street Address: 4977 Sapphire Sound Drive
- Viewed: 3
- Price: $620,000
- Price sqft: $183
- Waterfront: No
- Year Built: 2009
- Bldg sqft: 3380
- Bedrooms: 3
- Total Baths: 3
- Full Baths: 2
- 1/2 Baths: 1
- Garage / Parking Spaces: 3
- Days On Market: 27
- Additional Information
- Geolocation: 27.7376 / -82.3295
- County: HILLSBOROUGH
- City: WIMAUMA
- Zipcode: 33598
- Subdivision: Valencia Lakes Ph 1
- Elementary School: Reddick Elementary School
- Middle School: Shields HB
- High School: Lennard HB
- Provided by: DALTON WADE INC
- Contact: Zoki Mbolekwa
- 888-668-8283

- DMCA Notice
Nearby Subdivisions
A64 Dg Farms Phase 4a
Ayersworth Glen
Ayersworth Glen Ph 3a
Ayersworth Glen Ph 3c
Ayersworth Glen Ph 4
Balm Grove
Berry Bay
Berry Bay Estates
Berry Bay Sub
Berry Bay Subdivision Village
C35 Creek Preserve Phases 2 3
Creek Preserve
Creek Preserve Ph 1 6 7 8
Creek Preserve Ph 1 6 7 8
Creek Preserve Ph 1 68
Creek Preserve Ph 18
Creek Preserve Ph 2 3 4
Creek Preserve Ph 24
Creek Preserve Ph 5
Creek Preserve Ph 9
Cypress Ridge Ranch
Dg Farms Ph 1a
Dg Farms Ph 2a
Dg Farms Ph 2b
Dg Farms Ph 3b
Dg Farms Ph 4a
Dg Farms Ph 4b
Dg Farms Ph 6a
Dg Farms Ph 7b
Dg Farms Phase 4a Lot 31 Block
Forest Brooke Active Adult Ph
Forest Brooke Active Adult Pha
Forest Brooke Ph 1a
Forest Brooke Ph 1b
Forest Brooke Ph 2a
Forest Brooke Ph 2b 2c
Forest Brooke Ph 3a
Forest Brooke Ph 3b
Forest Brooke Ph 3c
Forest Brooke Ph 4a
Forest Brooke Ph 4b
Harrell Estates
Highland Estates Ph 2a
Highland Estates Ph 2b
Mirabella
Not Applicable
Riverranch Preserve Ph 3
Sereno
Southshore Bay
Southshore Bay Active Adult
Southshore Bay Villas
Sundance
Sunshine Village Ph 1a11
Sunshine Village Ph 2
Sunshine Village Ph 3a
Sunshine Village Ph 3b
Unplatted
Valencia Del Sol
Valencia Del Sol Ph 1
Valencia Del Sol Ph 2
Valencia Del Sol Ph 3c
Valencia Del Sol Phase 1
Valencia Lakes
Valencia Lakes Regal Twin Vil
Valencia Lakes Ph 1
Valencia Lakes Ph 2
Valencia Lakes Phase 2
Valencia Lakes Poa
Valencia Lakes Tr C
Valencia Lakes Tr I
Valencia Lakes Tr K
Valencia Lakes Tr Mm Ph
Valencia Lakes Tr N
Valencia Lakes Tr P
Vista Palms
PRICED AT ONLY: $620,000
Address: 4977 Sapphire Sound Drive, WIMAUMA, FL 33598
Would you like to sell your home before you purchase this one?
Description
Your castle awaits. This GL Homes built RIALTO model is spacious, luxurious, and well appointed. Its 2,437SF provides 3 bedrooms, living room, dining room, family room, kitchen and dinette, and the backyard oasis features a freeform gunite pool surrounded by a sprawling screened in deck. A 28 wide driveway leads to an immaculate 3 car garage. Approach between manicured gardens, arrive at the full length glass front door and be welcomed into a welcoming foyer and appreciate how the outdoors has been seamlessly brought indoors. Pride of ownership shows throughout: exquisitely engineered hardwood floors in all common areas, an exceptional paint scheme and wall coverings, plantation shutters on all window openings, ceilings fans in bedrooms, living, and family room, updated kitchen with transitional backsplash, quartz counters, cooktop, wall mounted double ovens, stainless appliances, and a master bedroom with 2 walk in closets, and magnificent ensuite bathroom. The ceiling in the living room and master bedroom are coffered from 10 to 11 adding to the sense of openness, and crown molding throughout the home adds that distinctive touch. This home is move in ready. Environmental comforts are assured by a 50 gal AO Smith commercial grade hot water tank with pressure relief tank, a Culligan water softener system and a 2020 Carrier 4 ton HVAC with a smart ECOBEE thermostat. The tranquil backyard retreat hosts a salt water pool and ample space to lie in the sun or under the shade of the 250 sq ft lanai; this is a truly perfect private space. The kitchen is beautiful and well designed; the lower cabinets feature exceptional sliders, and one is an amazing wine rack. The primary bedroom is a wonderful oasis to end the day and features an ensuite bathroom that must be seen to be fully appreciated. The two guest bedrooms are on the opposite side of the home and provide exceptional comfort and privacy. This home is certain to please and exceed your needs. Come and enjoy resort style living in Valencia Lakes. This sought after community has an amazing 40,000 sq ft clubhouse offering entertainment shows, dances, plenty of clubs, a state of the art 24/7 Fitness Center, resort pool, lap pool, exercise classes, card rooms, pickleball, tennis and much more. Conveniently located to hospitals, Downtown Tampa, Tampa airport, and a short drive to Disney, Cruise Ports, Sarasota, and some of the best beaches in the country. Seize the day and start living your idyllic life today!
Property Location and Similar Properties
Payment Calculator
- Principal & Interest -
- Property Tax $
- Home Insurance $
- HOA Fees $
- Monthly -
Features
Building and Construction
- Builder Model: Rialto
- Builder Name: GL Homes
- Covered Spaces: 0.00
- Exterior Features: Irrigation System, Private Mailbox, Rain Gutters, Sidewalk, Sliding Doors
- Flooring: Carpet, Hardwood, Tile
- Living Area: 2437.00
- Roof: Tile
Land Information
- Lot Features: Level, Near Golf Course, Private
School Information
- High School: Lennard-HB
- Middle School: Shields-HB
- School Elementary: Reddick Elementary School
Garage and Parking
- Garage Spaces: 3.00
- Parking Features: Garage Door Opener
Eco-Communities
- Pool Features: Gunite, Heated, In Ground
- Water Source: Canal/Lake For Irrigation, Public
Utilities
- Carport Spaces: 0.00
- Cooling: Central Air
- Heating: Heat Pump
- Pets Allowed: Breed Restrictions
- Sewer: Public Sewer
- Utilities: BB/HS Internet Available, Cable Connected
Amenities
- Association Amenities: Basketball Court, Cable TV, Clubhouse, Fence Restrictions, Fitness Center, Gated, Lobby Key Required, Optional Additional Fees, Pickleball Court(s), Pool, Recreation Facilities, Sauna, Shuffleboard Court, Spa/Hot Tub, Storage, Tennis Court(s), Vehicle Restrictions
Finance and Tax Information
- Home Owners Association Fee Includes: Guard - 24 Hour, Cable TV, Common Area Taxes, Pool, Escrow Reserves Fund, Insurance, Internet, Maintenance Grounds, Management, Private Road, Recreational Facilities, Security, Water
- Home Owners Association Fee: 1645.00
- Net Operating Income: 0.00
- Tax Year: 2023
Other Features
- Appliances: Built-In Oven, Dishwasher, Disposal, Electric Water Heater, Kitchen Reverse Osmosis System, Microwave, Refrigerator, Water Softener
- Association Name: Castle Group/ Natasha Smith
- Association Phone: 813-634-6800 300
- Country: US
- Interior Features: Ceiling Fans(s), Coffered Ceiling(s), Crown Molding, Eat-in Kitchen, High Ceilings, L Dining, Open Floorplan, Solid Surface Counters, Solid Wood Cabinets, Split Bedroom, Walk-In Closet(s), Window Treatments
- Legal Description: VALENCIA LAKES PHASE 1 LOT 122
- Levels: One
- Area Major: 33598 - Wimauma
- Occupant Type: Vacant
- Parcel Number: U-32-31-20-923-000000-00122.0
- Possession: Close of Escrow
- View: Pool
- Zoning Code: PD
Similar Properties

- Anthoney Hamrick, REALTOR ®
- Tropic Shores Realty
- Mobile: 352.345.2102
- findmyflhome@gmail.com


