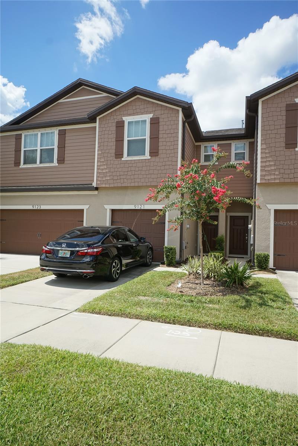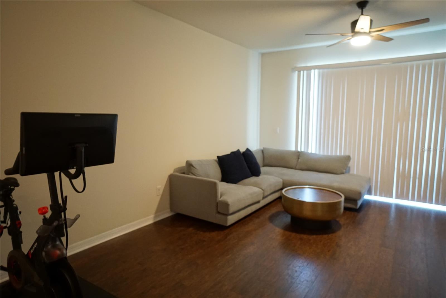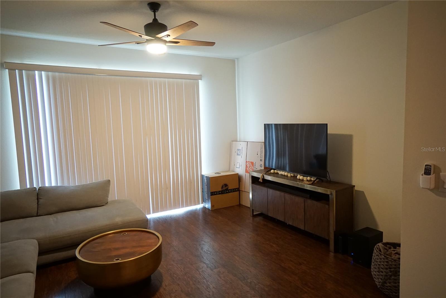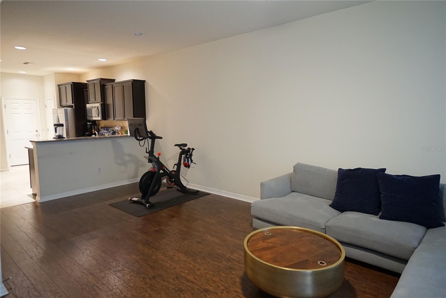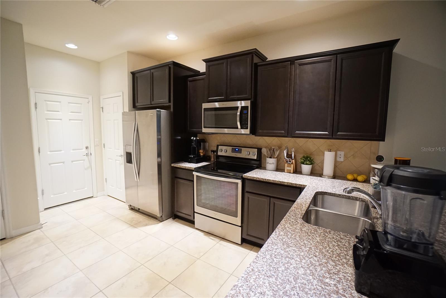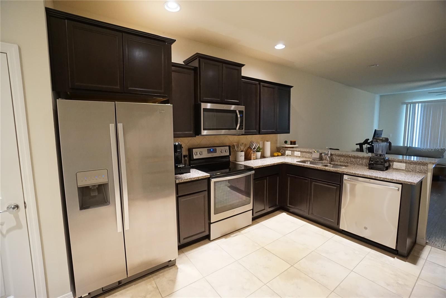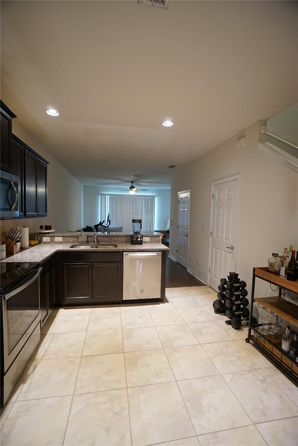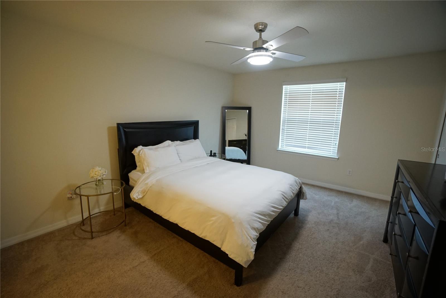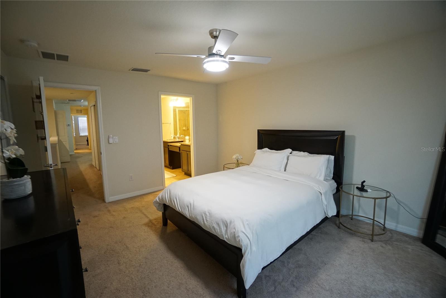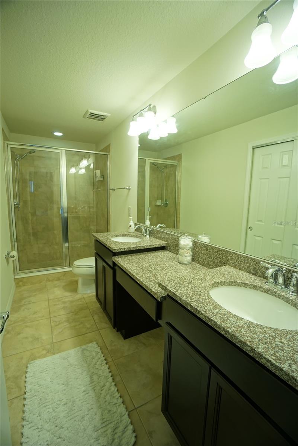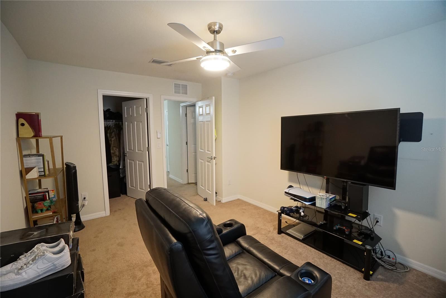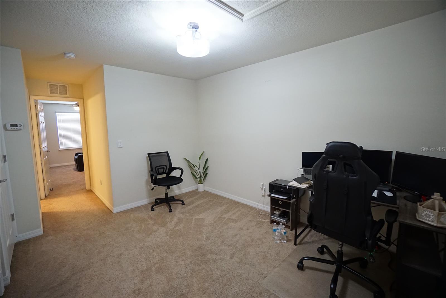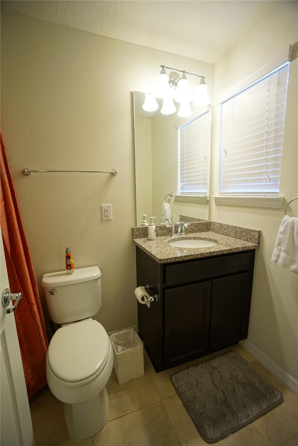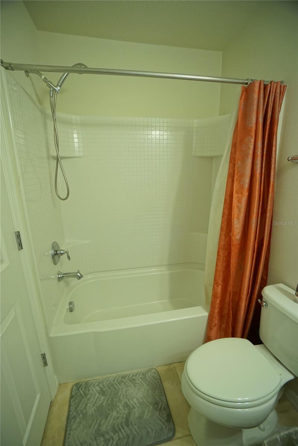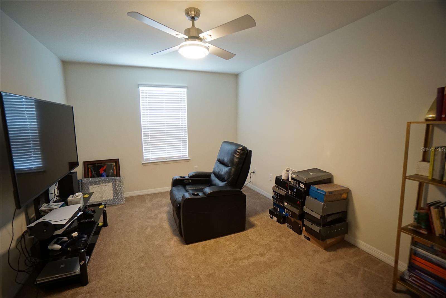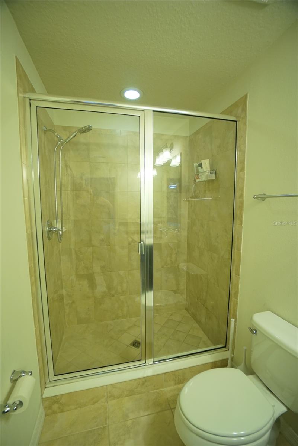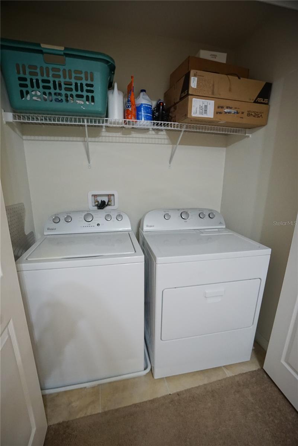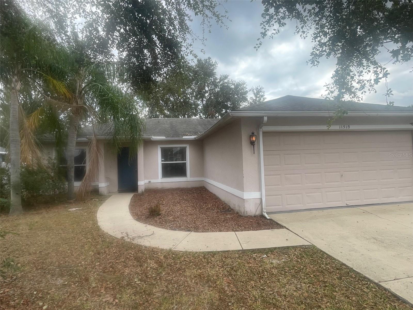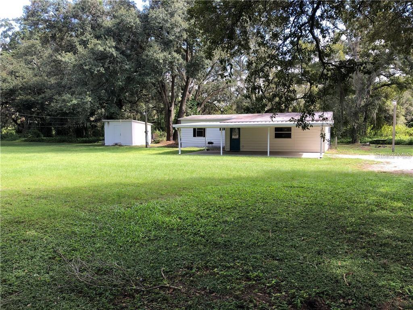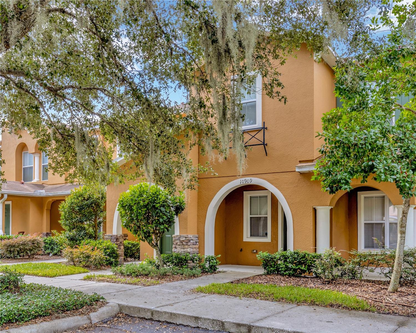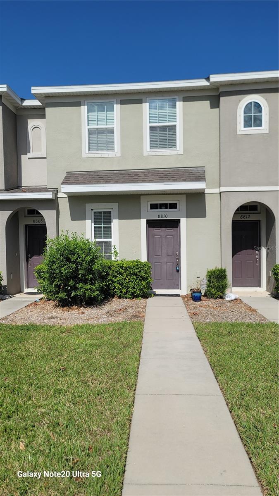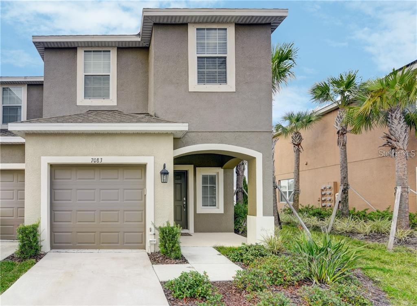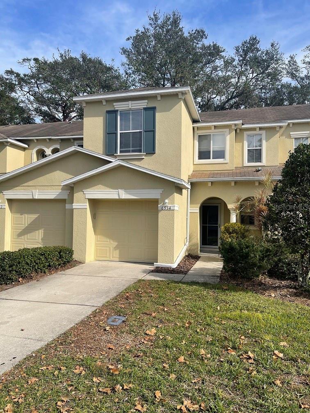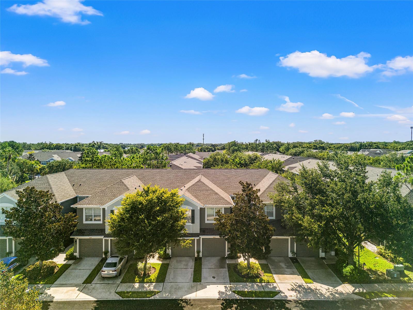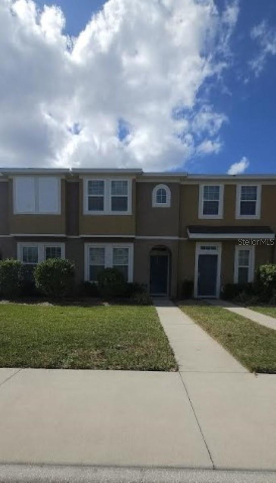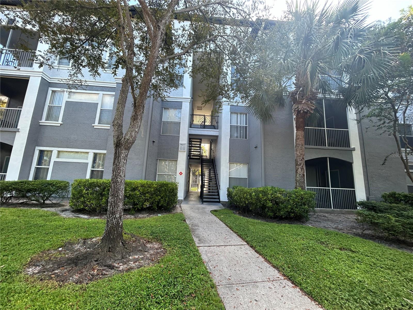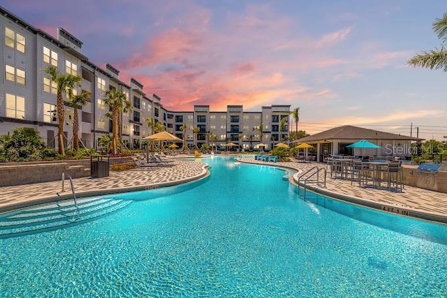- MLS#: TB8306817 ( Residential Lease )
- Street Address: 9121 Hillcroft Drive
- Viewed: 5
- Price: $1,700
- Price sqft: $1
- Waterfront: No
- Year Built: 2017
- Bldg sqft: 1588
- Bedrooms: 2
- Total Baths: 3
- Full Baths: 2
- 1/2 Baths: 1
- Garage / Parking Spaces: 1
- Days On Market: 90
- Additional Information
- Geolocation: 27.8996 / -82.354
- County: HILLSBOROUGH
- City: RIVERVIEW
- Zipcode: 33578
- Subdivision: Magnolia Park Northeast Reside
- Provided by: HOFFMAN REALTY, LLC
- Contact: Andrew Dougill
- 813-875-7474

- DMCA Notice
Nearby Subdivisions
Allegro Palm
Allegro Palm A Condo
Allegro Palm A Condominium
Allegro Palms
Ashley Oaks
Avelar Creek North
Bloomingdale Hills Sec A U
Bloomingdale Hills Section C
Byars Riverview Acres Rev
Eagle Palm
Eagle Palm Ph 1
Eagle Palm Ph 3b
Magnolia Park Central Ph B
Magnolia Park Northeast E
Magnolia Park Northeast Reside
Magnolia Park Southeast C1
Minnie Villas Sub
Oak Creek Parcel 2
Oak Creek Prcl 2
Oak Creek Prcl 3
Oak Creek Prcl 4
Oak Creek Prcl 8 Ph 1
Oak Creek Townhomes
Oak Crk Ph Ii Prcl 8
Oak Crk Prcl 10
Osprey Run Townhomes
Osprey Run Twnhms Ph 2
Parkway Center Single Family P
Random Oaks Ph I
River Walk
Riverview Lakes
South Crk Ph 2a 2b 2c
South Crk Ph 2a2c
South Pointe Ph 4
Southcreek
St Charles Place
St Charles Place Ph 02
St Charles Place Ph 4
St Charles Place Ph 6
Symmes Grove Sub
Timbercreek Ph 1
Timbercreek Ph 2c
Twin Creeks Ph 1 2
Unplatted
Valhalla Ph 012
Valhalla Ph 034
Valhalla Ph 12
Ventura Bay Twnhms
Villages Of Bloomingdale
Villages Of Bloomingdale Pha
Villages Of Bloomingdale Condo
Villages Of Bloomingdale Ph
Villages Of Lake St Charles Ph
Wilson Manor Ph 2
PRICED AT ONLY: $1,700
Address: 9121 Hillcroft Drive, RIVERVIEW, FL 33578
Would you like to sell your home before you purchase this one?
Description
Riverview Magnolia Park (North East). Built in 2017 with approx.1,588 SQ FT of living space this townhome consists of 2 bedrooms & 2.5 baths with a 1 car garage. Living room / dining room combo. Good size kitchen with stainless steel appliances, refrigerator, flat top range, microwave and dishwasher. The master suite (13x15) has bath with double sinks and glass shower. The second bedroom (14x11), hall bath with tub/shower combo. The loft area is (12x11). Laundry with full size washer and dryer. Blinds and ceiling fans. The flooring is wood laminate, tile and carpet. This community has a community pool. Easy access to I 75 and the Crosstown Expressway. Trash is included in the rent, tenants pay electricity and water. Tenant pays for community gate decal (approx. $25. Pool card approx. $50). HOA approval needed 30 days prior to move in.
All Hoffman Realty residents are enrolled in the Resident Benefits Package which is an additional $49/month, payable with rent and includes utility concierge service making utility connection a breeze during your move in, HVAC air filter delivered monthly (for applicable properties), our best in class resident rewards program, online maintenance portal, online rent payment portal, one late fee waiver and much more!
If you decide to apply for one of our properties, there is an $85 per adult application fee that is non refundable. Anyone aged 18 or above who will be residing at the property must apply. We will (1) check your credit report; (2) check for any past evictions; (3) verify your employment, if applicable; (4) personal income, assets, or assistance must be sufficient and verifiable; (5) verify your previous landlord references; and (6) perform criminal background screening; (7) be aware that some associations also have application fees. We encourage you not to apply if you have bad credit references or poor rental history.
Property Location and Similar Properties
Payment Calculator
- Principal & Interest -
- Property Tax $
- Home Insurance $
- HOA Fees $
- Monthly -
Features
Building and Construction
- Covered Spaces: 0.00
- Flooring: Carpet, Ceramic Tile, Laminate
- Living Area: 1588.00
Garage and Parking
- Garage Spaces: 1.00
Utilities
- Carport Spaces: 0.00
- Cooling: Central Air
- Heating: Central
- Pets Allowed: No
Amenities
- Association Amenities: Pool
Finance and Tax Information
- Home Owners Association Fee: 0.00
- Net Operating Income: 0.00
Other Features
- Appliances: Dishwasher, Dryer, Microwave, Range, Refrigerator, Washer
- Association Name: Castle Group
- Association Phone: 813-671-6500
- Country: US
- Furnished: Unfurnished
- Interior Features: Ceiling Fans(s), Kitchen/Family Room Combo, Solid Surface Counters, Solid Wood Cabinets, Thermostat, Walk-In Closet(s)
- Levels: Two
- Area Major: 33578 - Riverview
- Occupant Type: Tenant
- Parcel Number: U-01-30-19-A6P-000011-00002.0
Owner Information
- Owner Pays: Trash Collection
Similar Properties

- Anthoney Hamrick, REALTOR ®
- Tropic Shores Realty
- Mobile: 352.345.2102
- findmyflhome@gmail.com


