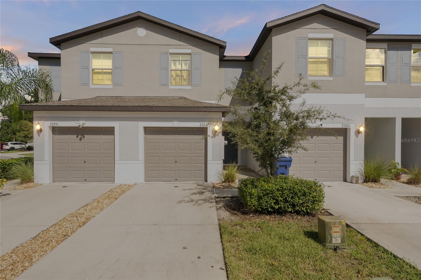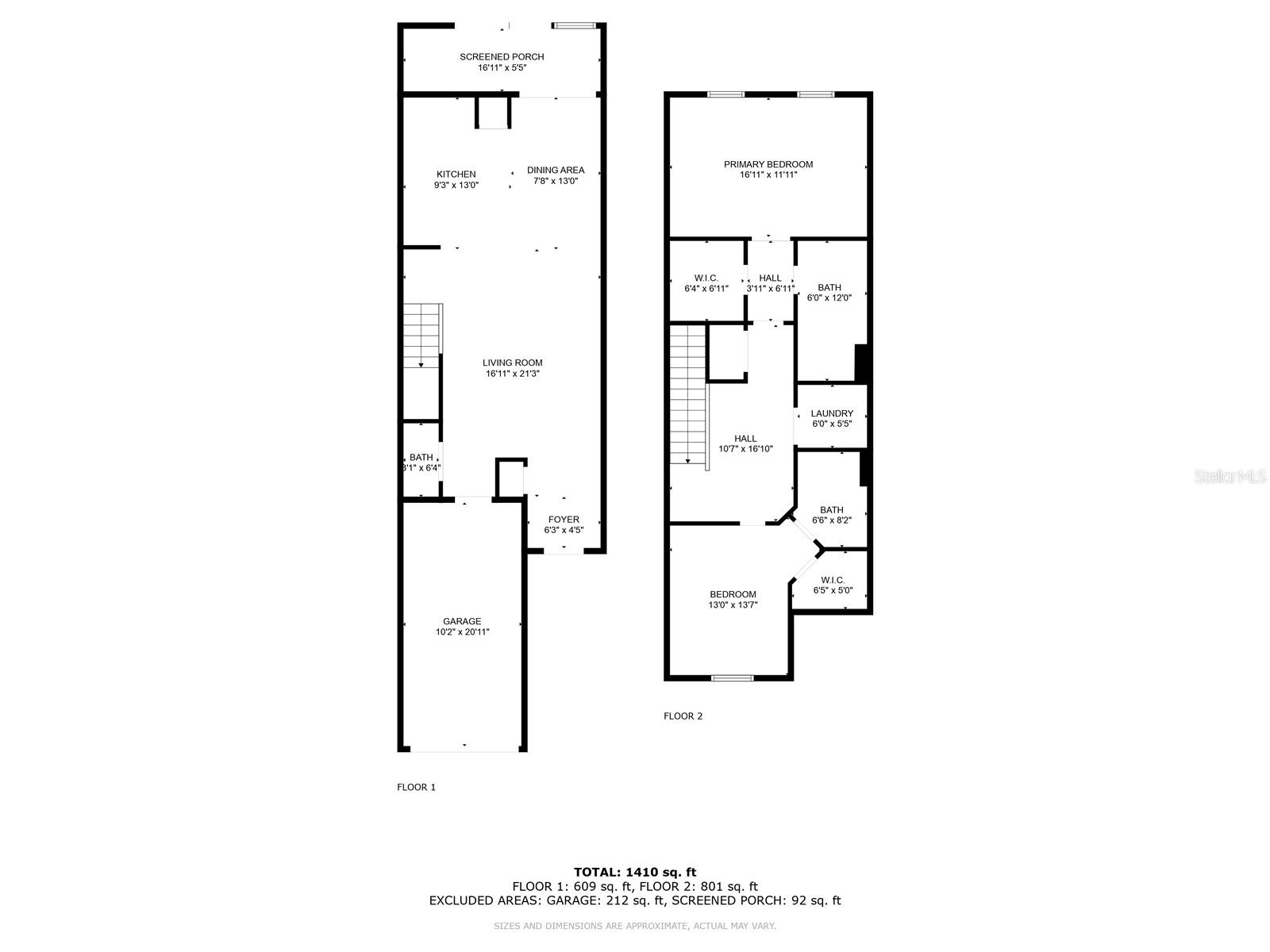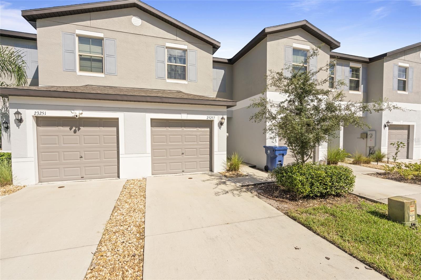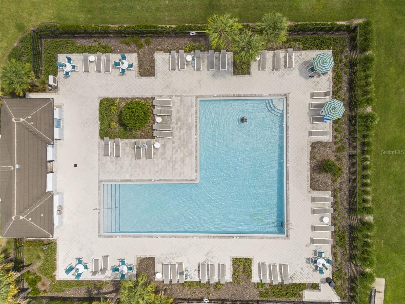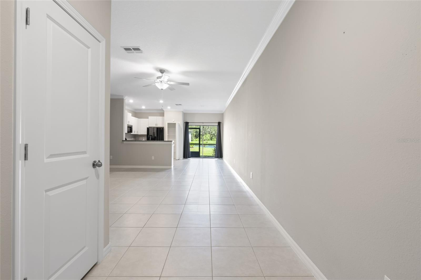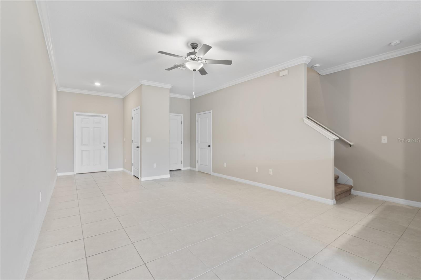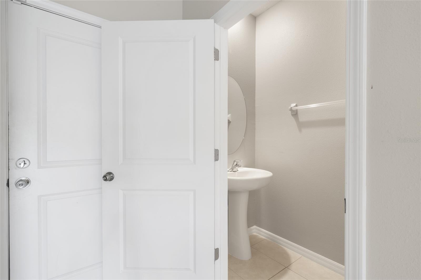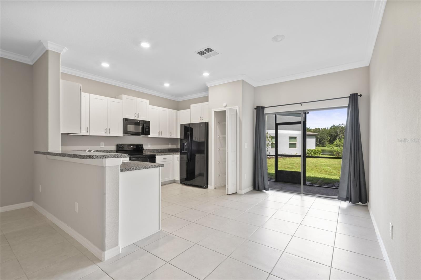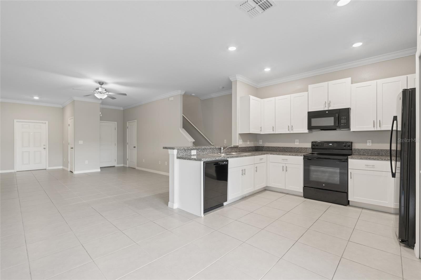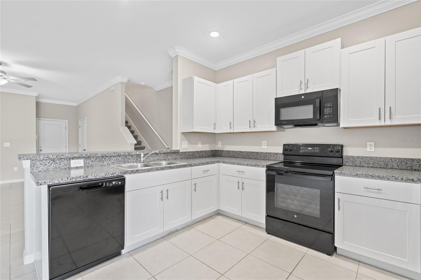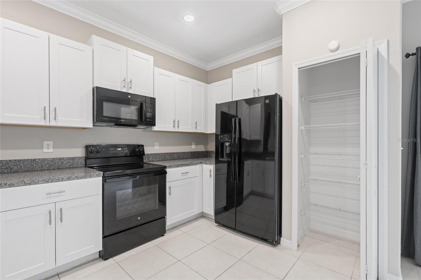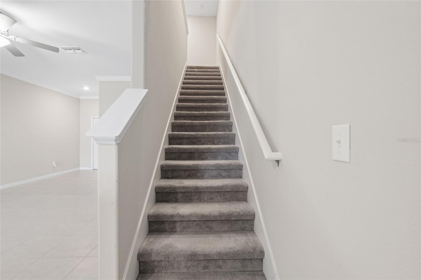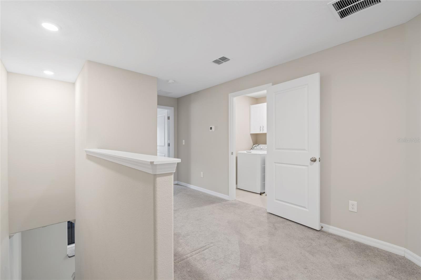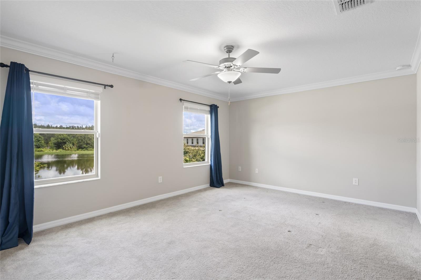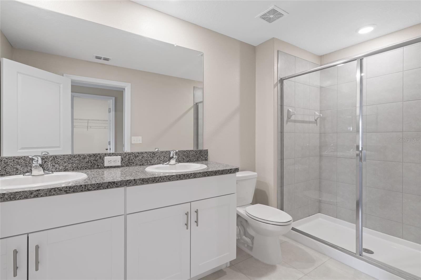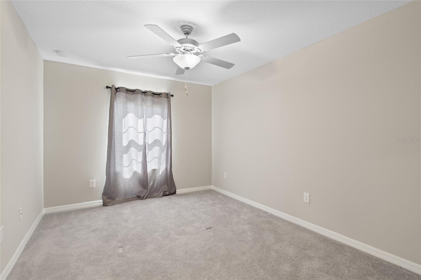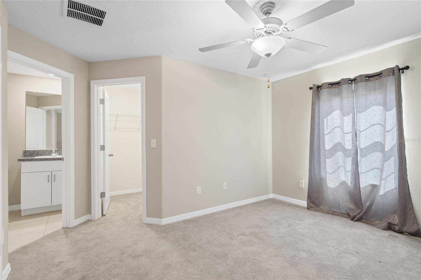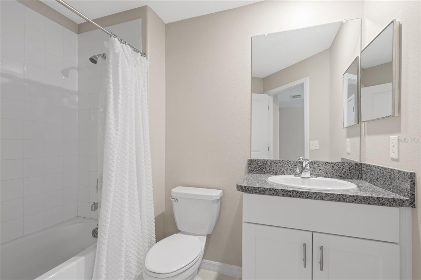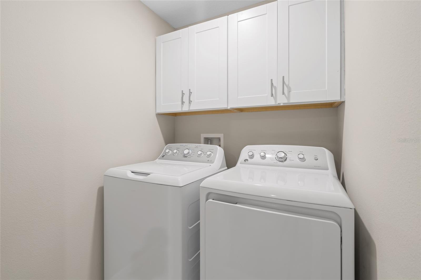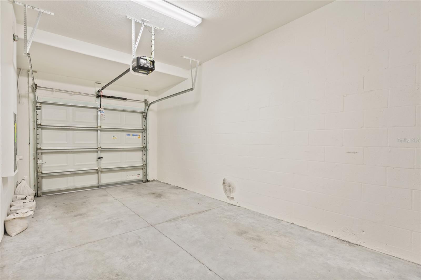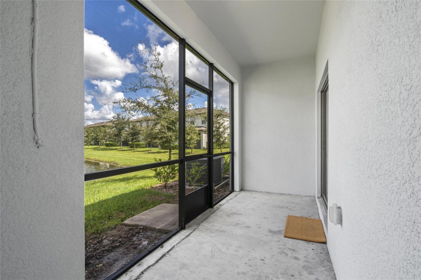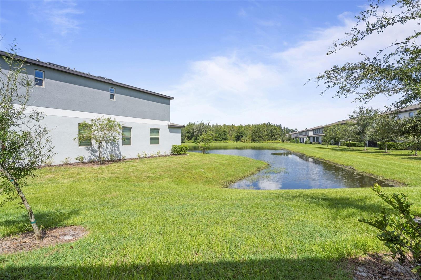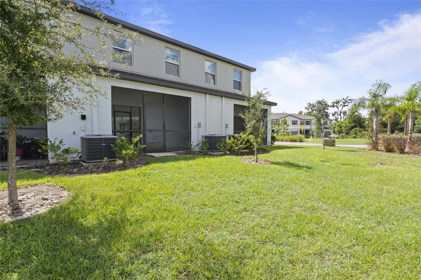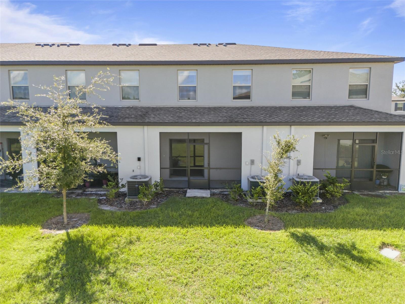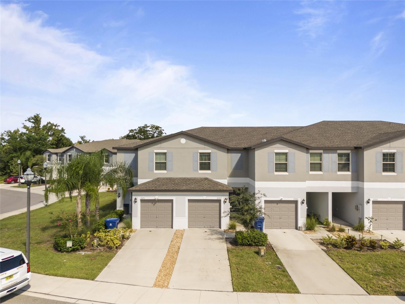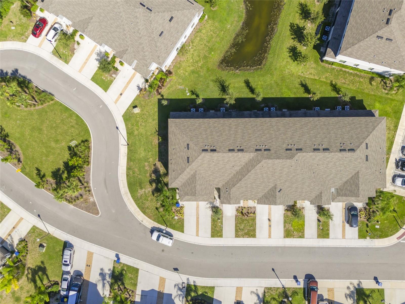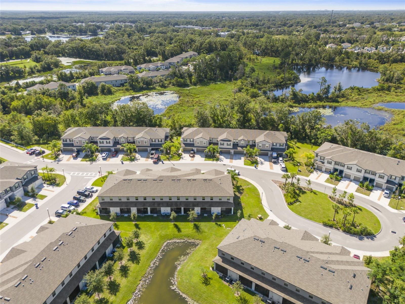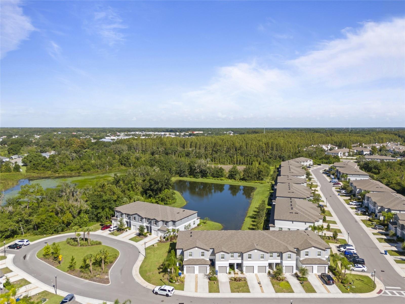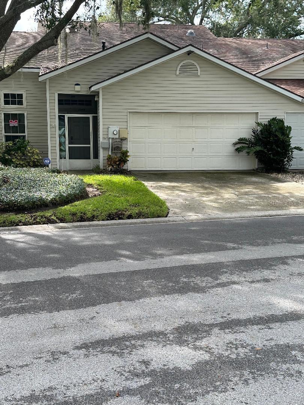- MLS#: TB8306235 ( Residential )
- Street Address: 23257 Willow Glen Way
- Viewed: 2
- Price: $315,000
- Price sqft: $151
- Waterfront: No
- Year Built: 2022
- Bldg sqft: 2082
- Bedrooms: 2
- Total Baths: 3
- Full Baths: 2
- 1/2 Baths: 1
- Garage / Parking Spaces: 1
- Days On Market: 83
- Additional Information
- Geolocation: 28.1782 / -82.4315
- County: HILLSBOROUGH
- City: LUTZ
- Zipcode: 33549
- Subdivision: Willow Square Twnhms
- Elementary School: Lake Myrtle Elementary PO
- Middle School: Charles S. Rushe Middle PO
- High School: Sunlake High School PO
- Provided by: KELLER WILLIAMS ST PETE REALTY
- Contact: Joe Bennett, LLC
- 727-894-1600

- DMCA Notice
Nearby Subdivisions
PRICED AT ONLY: $315,000
Address: 23257 Willow Glen Way, LUTZ, FL 33549
Would you like to sell your home before you purchase this one?
Description
Welcome to your DREAM retreat with a POND VIEW at Willow Square in the heart of Lutz and NOT IN A FLOOD ZONE! This spacious 2 bed, 2.5 bath townhome, built in 2022, offers modern living with a touch of elegance. Step inside to discover an open concept layout pouring with natural light, perfect for entertaining or relaxing. The well appointed kitchen features sleek countertops, pantry and stainless steel appliances, seamlessly flowing into the dining and living areas. Enjoy your morning coffee or unwind in the evenings on your screened in patio, which overlooks a serene ponda perfect backdrop for peaceful moments. Upstairs, the generous primary suite is complete with an ensuite bath for your comfort and convenience. The second bedroom also boasts an ensuite bath, making this home ideal for guests or family. With an additional half bath downstairs, youll have all the space you need! The attached one car garage adds to the convenience of this turnkey gem. Outside, youll appreciate the beautifully landscaped grounds, sidewalks for leisurely strolls to the community POOL, and the security of a gated community. Don't miss your chance to own this exceptional townhome in a highly sought after neighborhood.
Property Location and Similar Properties
Payment Calculator
- Principal & Interest -
- Property Tax $
- Home Insurance $
- HOA Fees $
- Monthly -
Features
Building and Construction
- Covered Spaces: 0.00
- Exterior Features: Lighting, Sidewalk, Sliding Doors
- Flooring: Carpet, Ceramic Tile
- Living Area: 1634.00
- Roof: Shingle
Land Information
- Lot Features: Landscaped, Sidewalk, Private
School Information
- High School: Sunlake High School-PO
- Middle School: Charles S. Rushe Middle-PO
- School Elementary: Lake Myrtle Elementary-PO
Garage and Parking
- Garage Spaces: 1.00
- Open Parking Spaces: 0.00
Eco-Communities
- Water Source: Public
Utilities
- Carport Spaces: 0.00
- Cooling: Central Air
- Heating: Central
- Pets Allowed: Cats OK, Dogs OK, Yes
- Sewer: Public Sewer
- Utilities: Cable Available, Electricity Available, Sewer Available, Water Available
Amenities
- Association Amenities: Pool, Trail(s)
Finance and Tax Information
- Home Owners Association Fee Includes: Pool, Maintenance Grounds, Maintenance, Management, Other, Sewer, Trash
- Home Owners Association Fee: 336.00
- Insurance Expense: 0.00
- Net Operating Income: 0.00
- Other Expense: 0.00
- Tax Year: 2023
Other Features
- Appliances: Dishwasher, Disposal, Dryer, Microwave, Range, Refrigerator, Washer
- Association Name: Angela Parker
- Association Phone: 813-936-4130
- Country: US
- Interior Features: Ceiling Fans(s), Crown Molding, Eat-in Kitchen, High Ceilings, Kitchen/Family Room Combo, Living Room/Dining Room Combo, Open Floorplan, Other, PrimaryBedroom Upstairs, Solid Surface Counters, Thermostat, Walk-In Closet(s), Window Treatments
- Legal Description: WILLOW SQUARE TOWNHOMES PB 82 PG 001 LOT 26
- Levels: Two
- Area Major: 33549 - Lutz
- Occupant Type: Owner
- Parcel Number: 19-26-32-015.0-000.00-026.0
- View: Water
- Zoning Code: MPUD
Similar Properties

- Anthoney Hamrick, REALTOR ®
- Tropic Shores Realty
- Mobile: 352.345.2102
- findmyflhome@gmail.com


