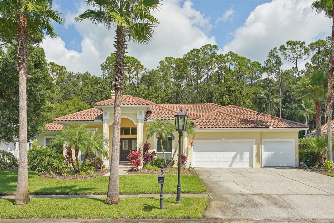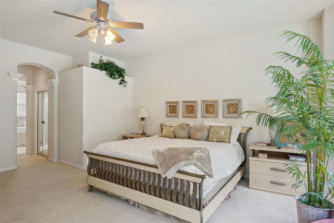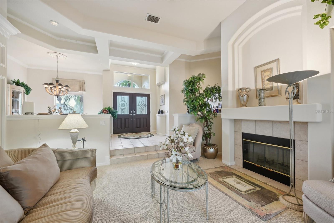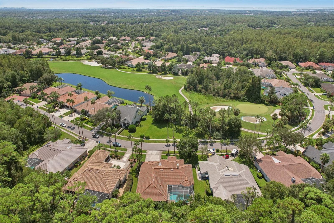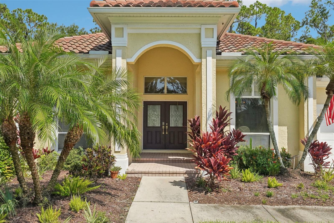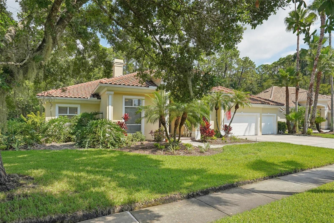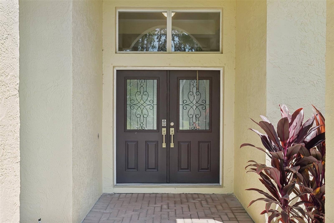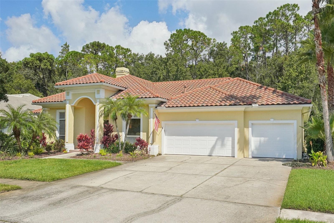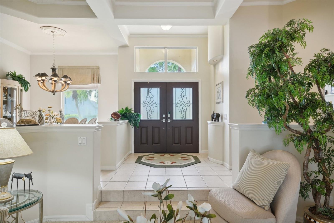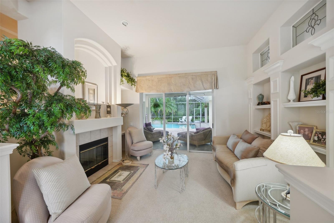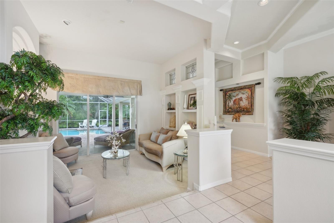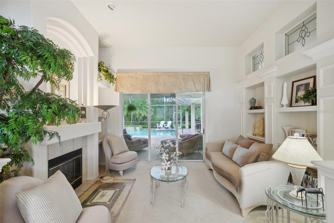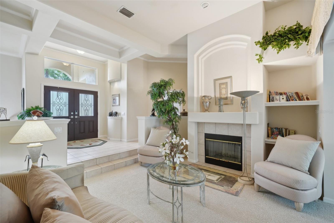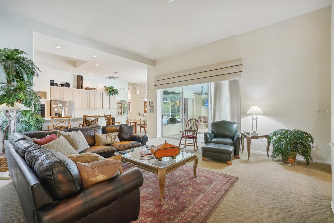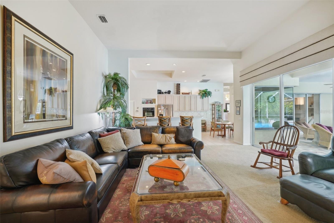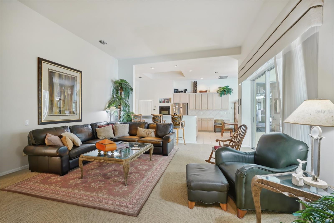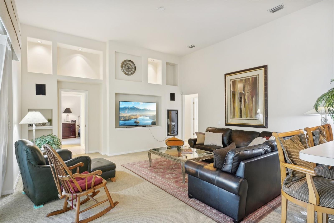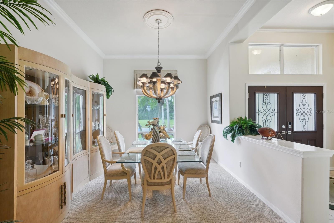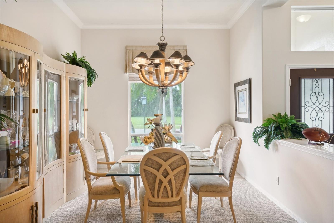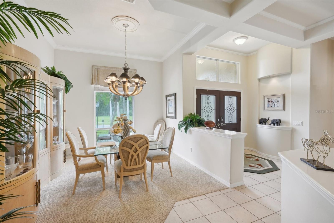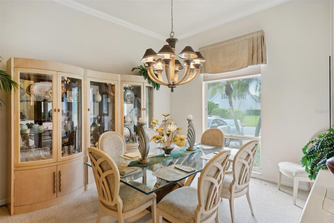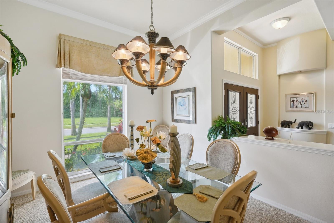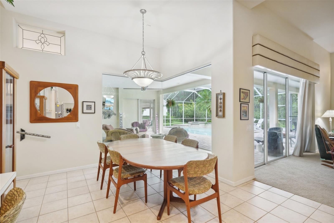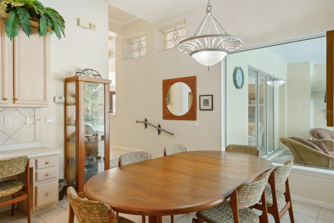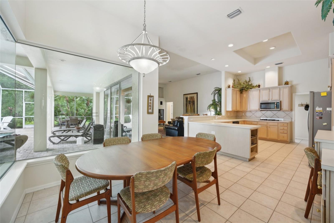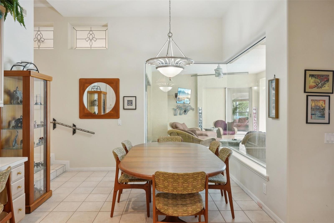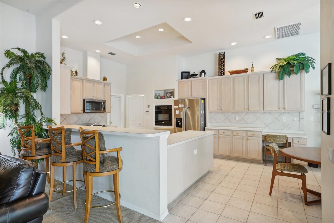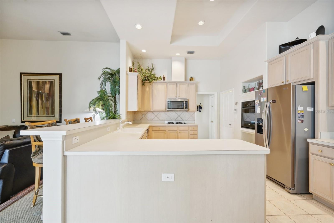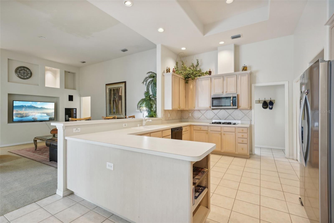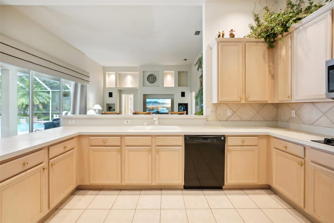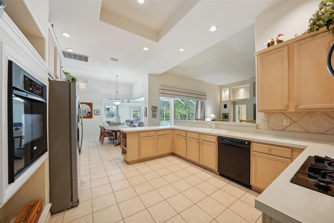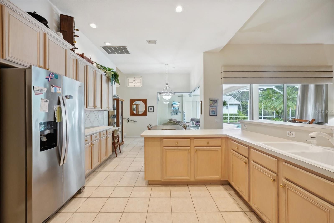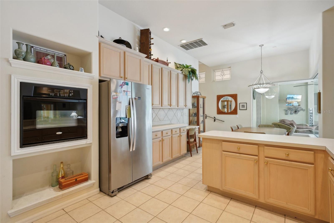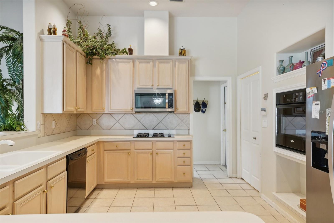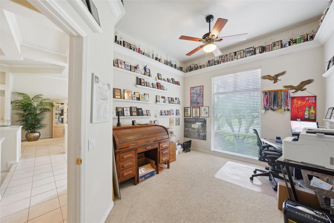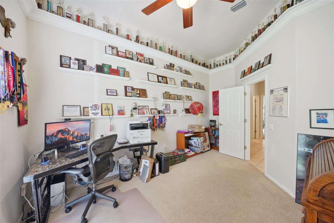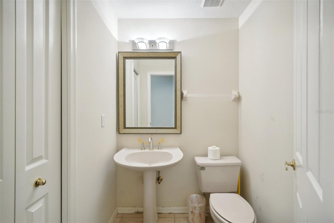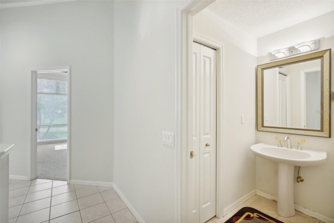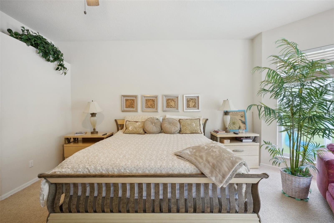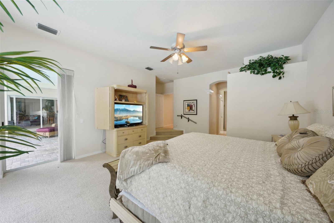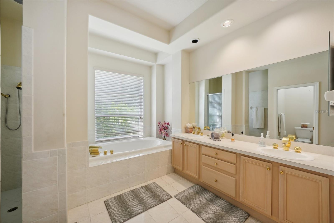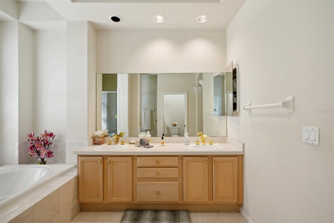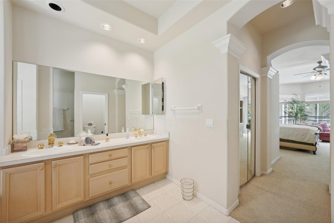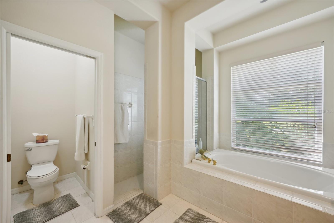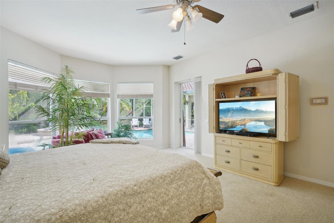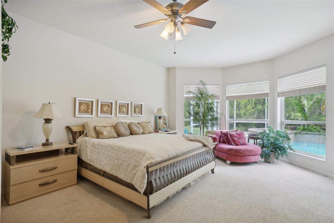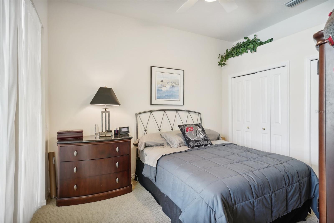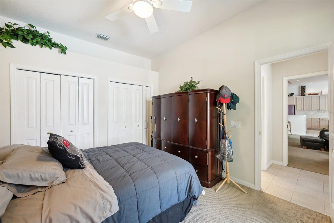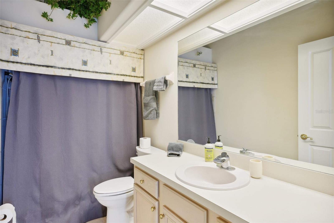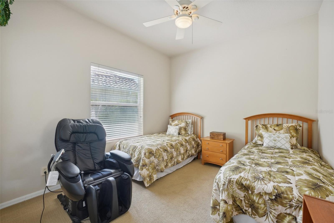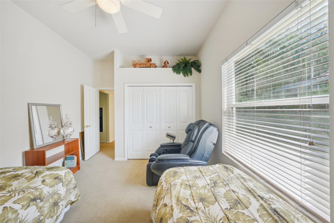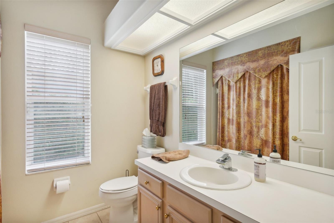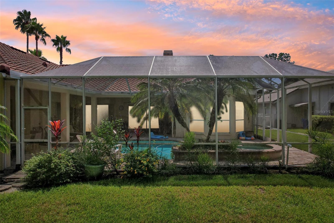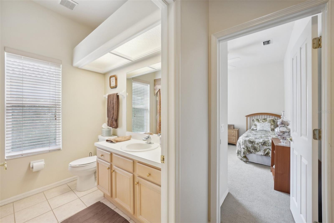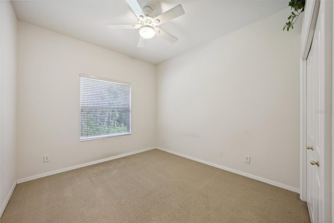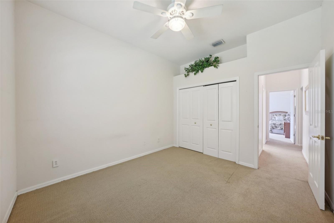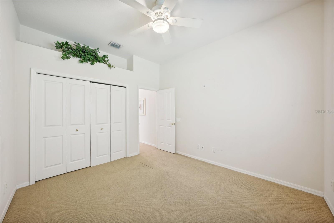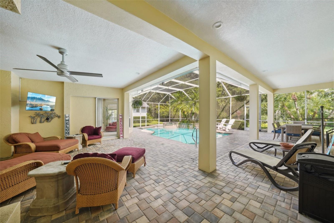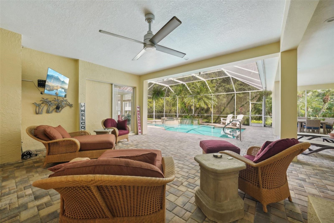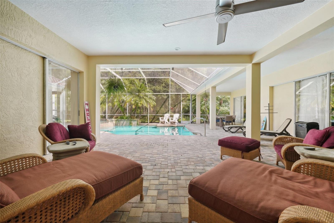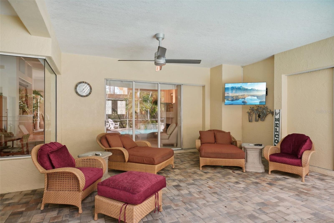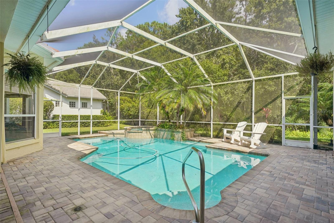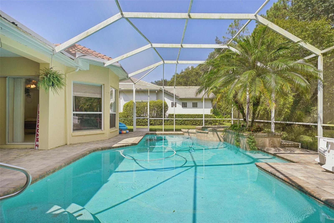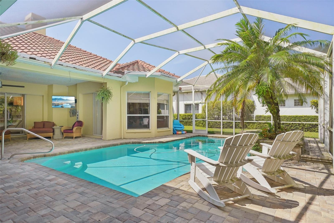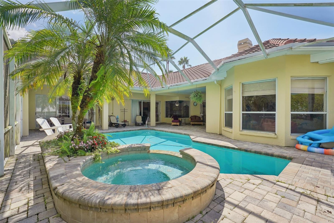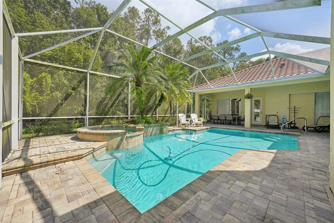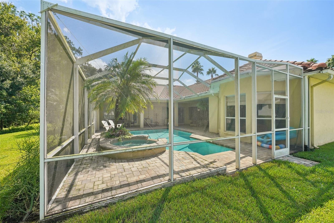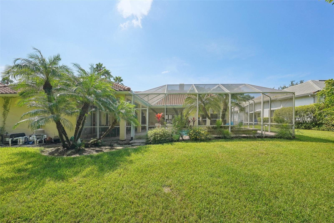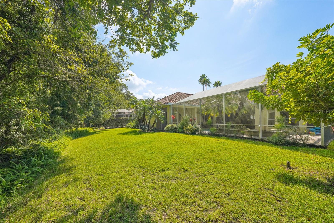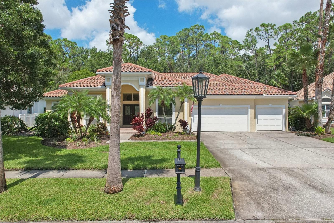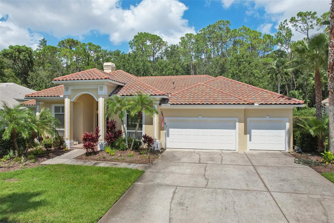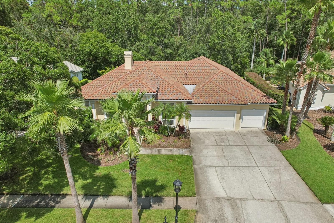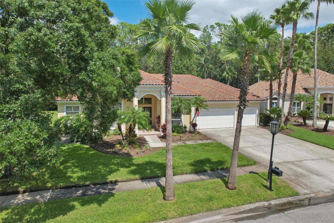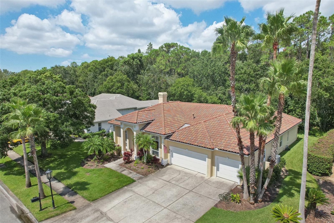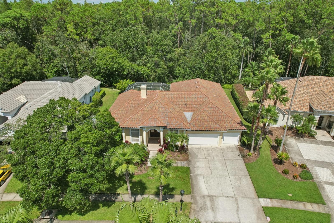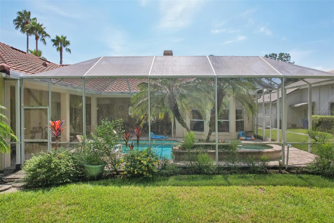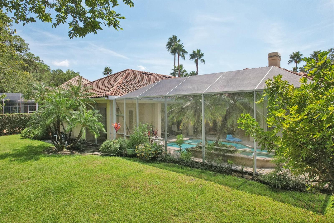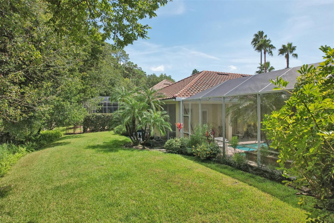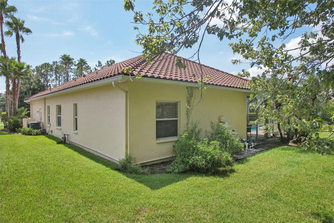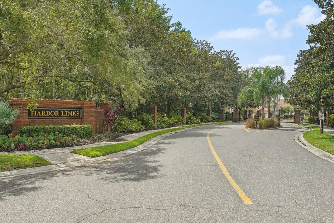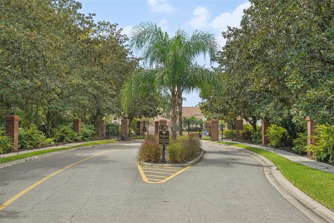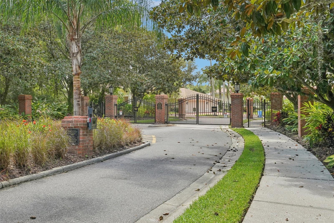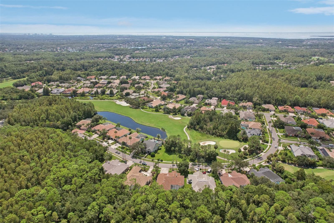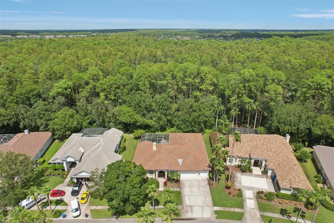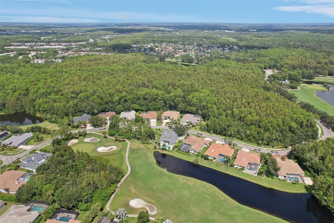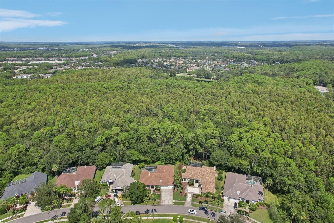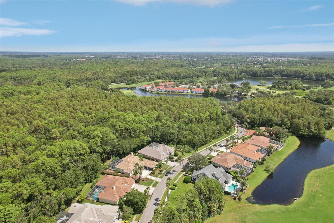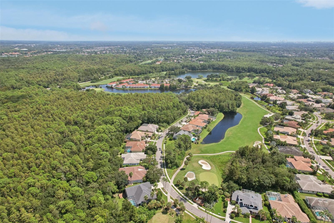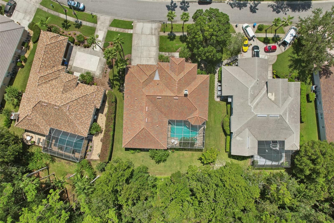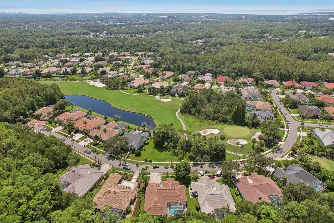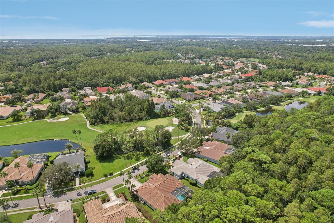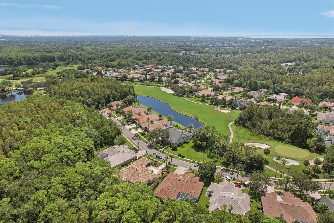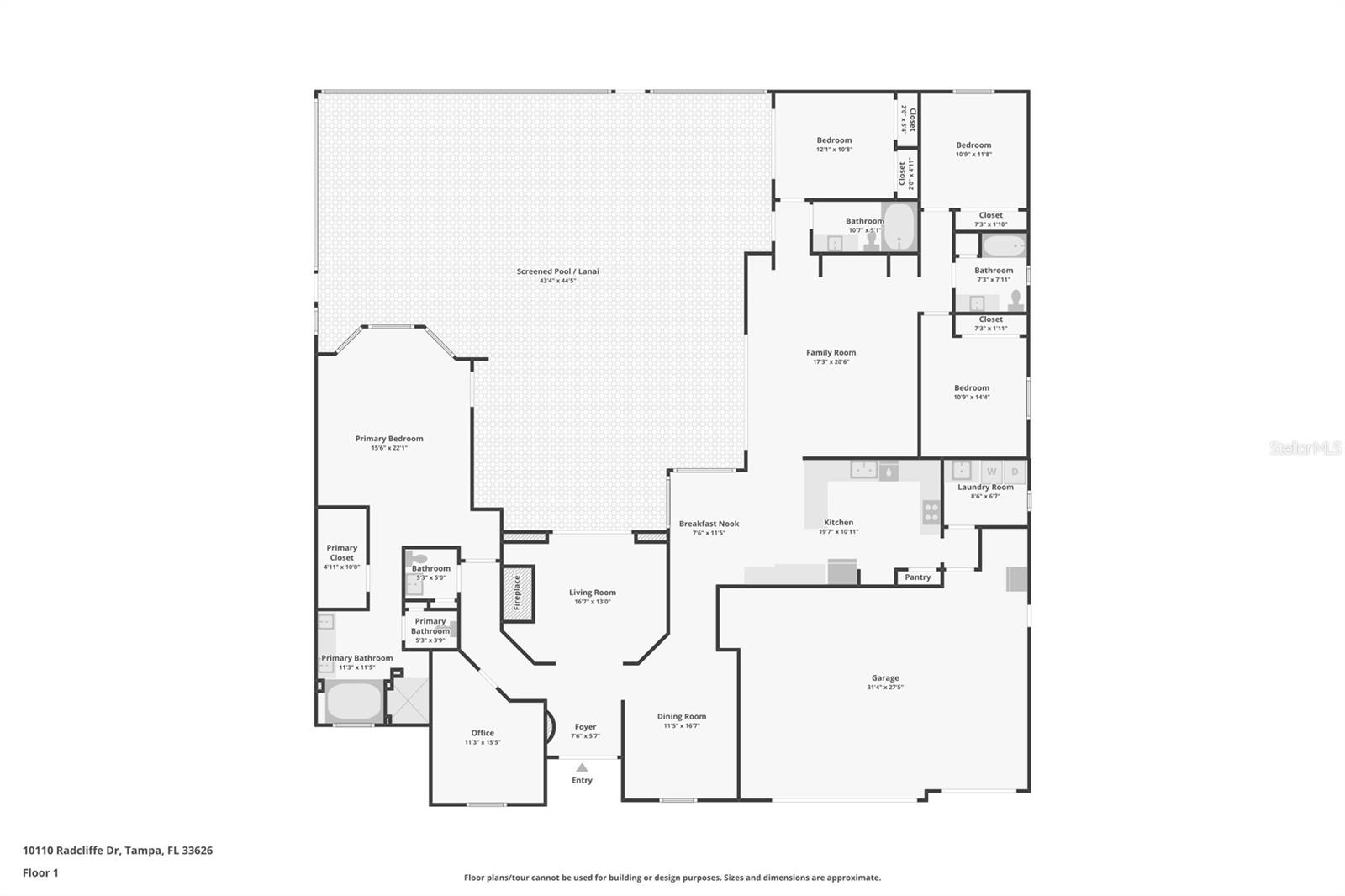- MLS#: TB8306088 ( Residential )
- Street Address: 10110 Radcliffe Drive
- Viewed: 4
- Price: $1,150,000
- Price sqft: $251
- Waterfront: No
- Year Built: 1995
- Bldg sqft: 4582
- Bedrooms: 4
- Total Baths: 3
- Full Baths: 3
- Garage / Parking Spaces: 3
- Days On Market: 58
- Additional Information
- Geolocation: 28.0491 / -82.6204
- County: HILLSBOROUGH
- City: TAMPA
- Zipcode: 33626
- Subdivision: Westchase Section 203
- Elementary School: Westchase HB
- Middle School: Davidsen HB
- High School: Alonso HB
- Provided by: BHHS FLORIDA PROPERTIES GROUP
- Contact: Koki Arshad
- 813-908-8788

- DMCA Notice
Nearby Subdivisions
Fawn Ridge Village C
Fawn Ridge Village F Un 1
Highland Park Calf Path Estate
Highland Park Ph 1
Highland Park Prcl N
Lake Chase Condo
Tree Tops Ph 2
Waterchase Ph 1
West Hampton
West Lake Reserve
Westchase Sec 110
Westchase Sec 117
Westchase Sec 211
Westchase Sec 225227229
Westchase Sec 307
Westchase Sec 375
Westchase Sec 377
Westchase Section 203
Westchase Sections 373 411
Westchester Ph 1
Westchester Ph 2a
Westchester Phase 3
Westwood Lakes Ph 1a
Westwood Lakes Ph 2a
Westwood Lakes Ph 2a Un 1
Westwood Lakes Ph 2b
PRICED AT ONLY: $1,150,000
Address: 10110 Radcliffe Drive, TAMPA, FL 33626
Would you like to sell your home before you purchase this one?
Description
Welcome to luxury living in Harbor Links, a premier gated community in the heart of Westchase. This beautifully updated 4 bedroom, 3 bathroom home features a NEW TILE ROOF (2022) and extensive upgrades throughout. The home boasts a salt water pool, with a new pool pump and motor installed in 2024. The exterior was freshly painted in 2022, and new exterior doors were added, along with enhancements to the lanai, including LED lights and a mounted TV. Relax in your heated pool and spa, and enjoy peace of mind knowing this home sustained NO DAMAGE from the recent HURRICANE. Harbor Links offers the privacy and security of a gated community while being part of the larger Westchase area, known for its beautifully maintained landscapes, walking trails, and family friendly atmosphere. Residents enjoy access to top rated schools, community parks, golf courses, and two large swimming pools. The Westchase Town Center provides an array of dining, shopping, and entertainment options just minutes from your door. With its close proximity to major highways, this neighborhood provides an easy commute to downtown Tampa, the airport, and the beautiful Gulf beaches.This home is a rare gem in a prime location. Schedule your private tour today to experience all that Harbor Links and Westchase have to enjoy.
Property Location and Similar Properties
Payment Calculator
- Principal & Interest -
- Property Tax $
- Home Insurance $
- HOA Fees $
- Monthly -
Features
Building and Construction
- Covered Spaces: 0.00
- Exterior Features: Irrigation System, Sidewalk, Sliding Doors
- Flooring: Carpet, Tile
- Living Area: 3100.00
- Roof: Tile
Property Information
- Property Condition: Completed
Land Information
- Lot Features: Conservation Area, Sidewalk
School Information
- High School: Alonso-HB
- Middle School: Davidsen-HB
- School Elementary: Westchase-HB
Garage and Parking
- Garage Spaces: 3.00
- Open Parking Spaces: 0.00
- Parking Features: Driveway
Eco-Communities
- Pool Features: Auto Cleaner, Heated, In Ground, Lighting, Salt Water, Screen Enclosure
- Water Source: Public
Utilities
- Carport Spaces: 0.00
- Cooling: Central Air
- Heating: Central, Natural Gas
- Pets Allowed: Breed Restrictions, Cats OK, Dogs OK, Number Limit, Yes
- Sewer: Public Sewer
- Utilities: BB/HS Internet Available, Electricity Connected, Natural Gas Available, Natural Gas Connected, Public, Water Available, Water Connected
Amenities
- Association Amenities: Clubhouse, Gated, Pool
Finance and Tax Information
- Home Owners Association Fee Includes: Pool
- Home Owners Association Fee: 364.00
- Insurance Expense: 0.00
- Net Operating Income: 0.00
- Other Expense: 0.00
- Tax Year: 2023
Other Features
- Appliances: Cooktop, Dishwasher, Disposal, Dryer, Microwave, Refrigerator, Washer
- Association Name: Debbie Sainz
- Association Phone: 813-926-6404
- Country: US
- Interior Features: Eat-in Kitchen, High Ceilings, Kitchen/Family Room Combo, Primary Bedroom Main Floor, Thermostat, Walk-In Closet(s)
- Legal Description: WESTCHASE SECTION 203 LOT 31 BLOCK 1
- Levels: One
- Area Major: 33626 - Tampa/Northdale/Westchase
- Occupant Type: Owner
- Parcel Number: U-17-28-17-063-000001-00031.0
- Style: Contemporary
- View: Trees/Woods
- Zoning Code: PD

- Anthoney Hamrick, REALTOR ®
- Tropic Shores Realty
- Mobile: 352.345.2102
- findmyflhome@gmail.com


