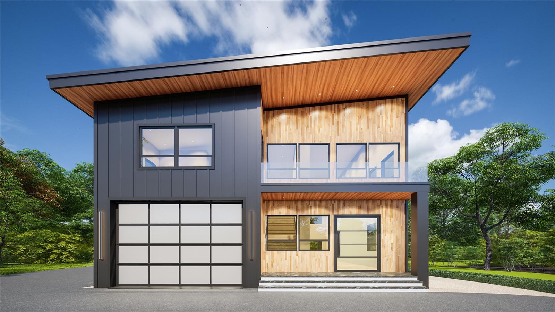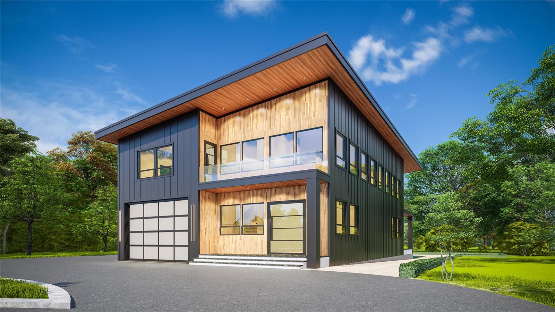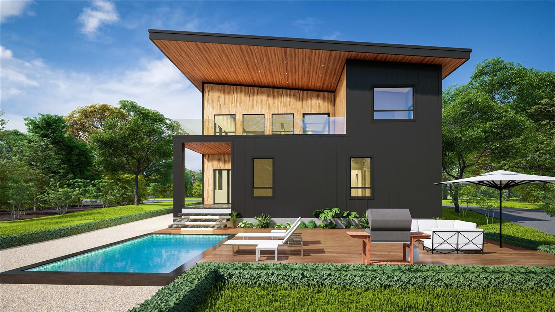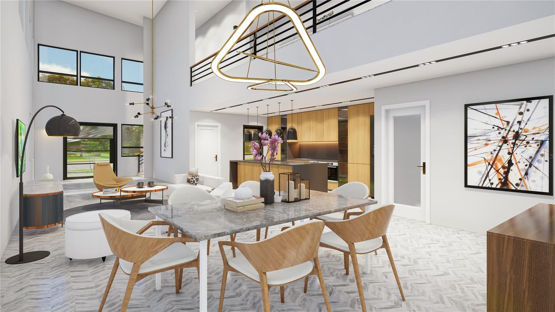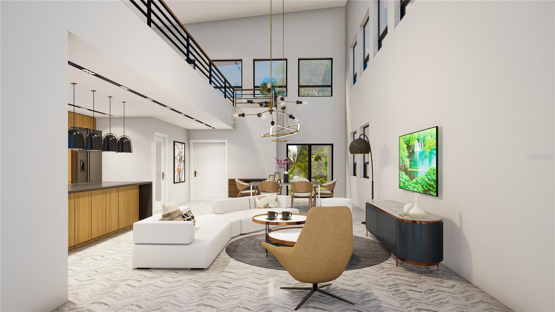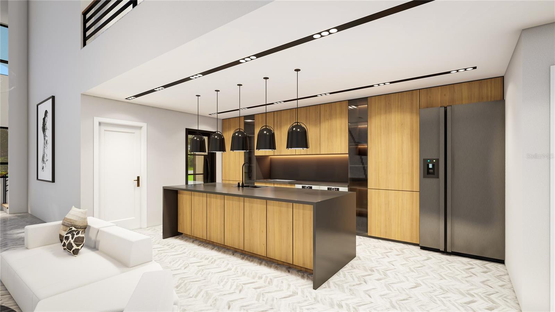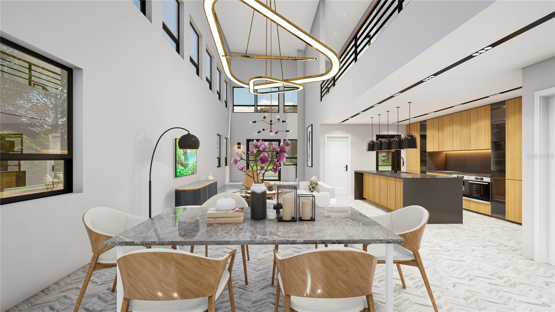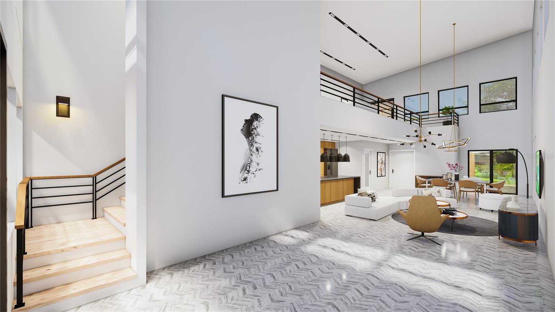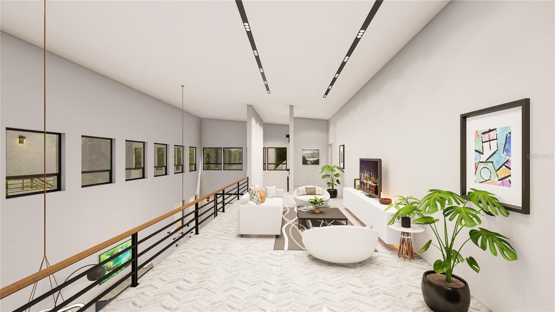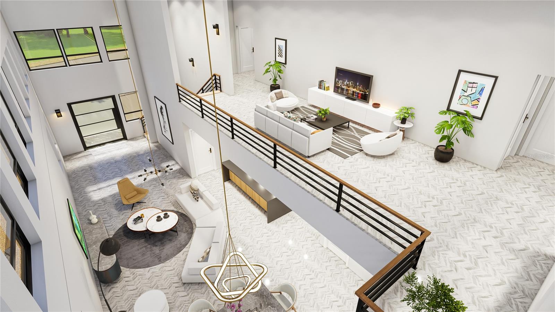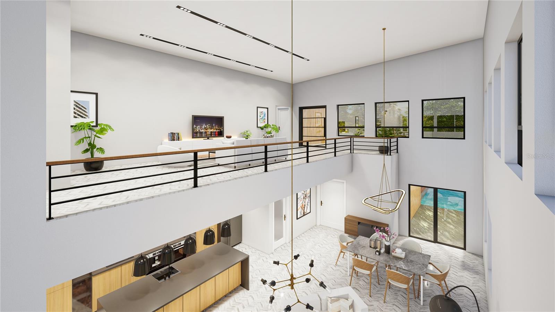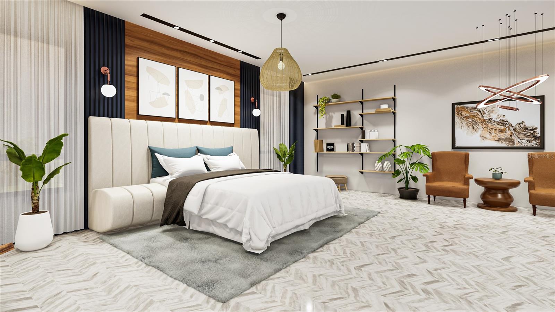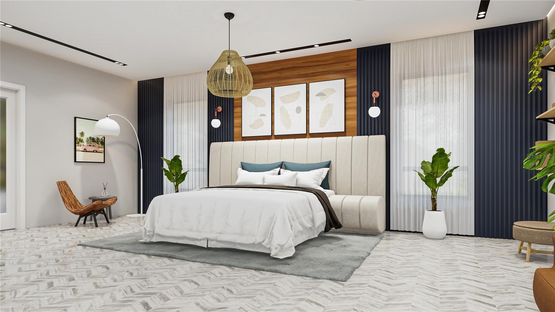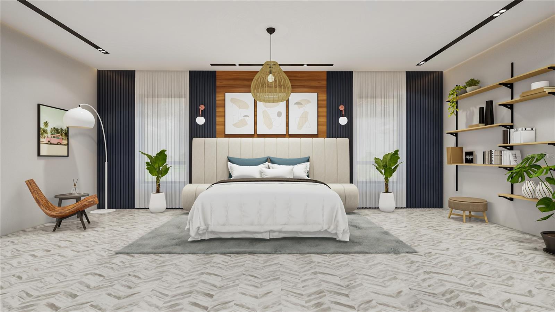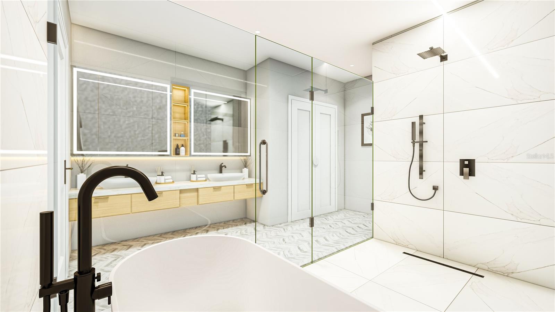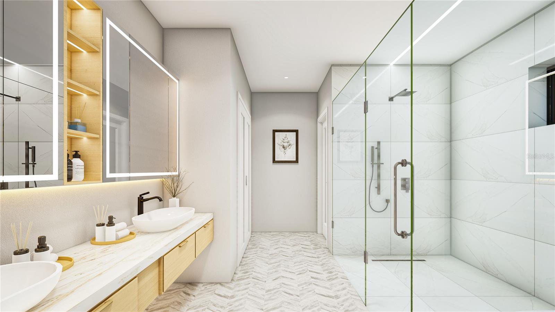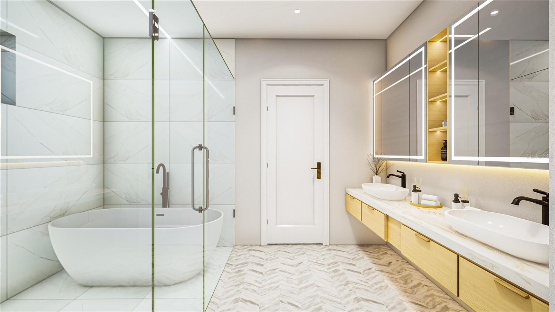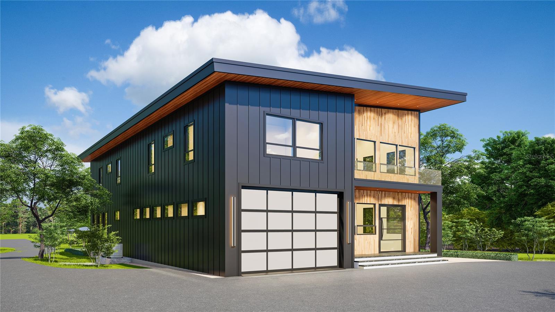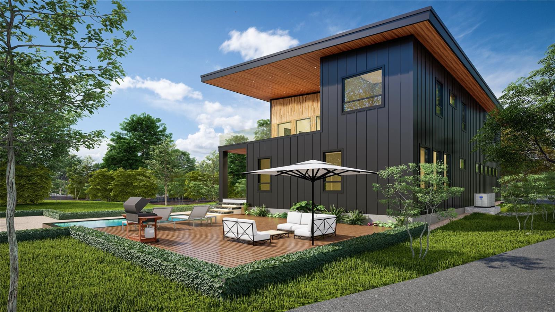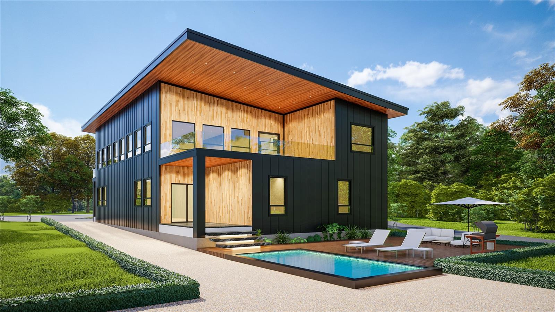- MLS#: TB8305929 ( Residential )
- Street Address: 8936 Williams Road
- Viewed: 9
- Price: $750,000
- Price sqft: $127
- Waterfront: No
- Year Built: 2024
- Bldg sqft: 5894
- Bedrooms: 5
- Total Baths: 4
- Full Baths: 3
- 1/2 Baths: 1
- Garage / Parking Spaces: 3
- Days On Market: 99
- Additional Information
- Geolocation: 28.03 / -82.333
- County: HILLSBOROUGH
- City: SEFFNER
- Zipcode: 33584
- Subdivision: Roxy Bay
- Provided by: KELLER WILLIAMS SOUTH SHORE
- Contact: Harold Welch IV
- 813-641-8300

- DMCA Notice
Nearby Subdivisions
Acreage
Brandon Forest Sub
Broadway Heights East
Chestnut Forest
Darby Lake
Diamond Ridge
Eastern Terrace Estates Un 1
Eastern Terrace Estates Un 2
Elender Jackson Johnson Estate
Florablu Estates
Freedom Ridge
Greenfield Terrace
Imperial Oaks Ph 1
Imperial Oaks Ph 2
Kingsway Downs
Kingsway Oaks
Kingsway Oaks Ph 1
Kingsway Ph 2
Kingsway Road Subdivision Lot
Lake Weeks
Lake Weeks Ph 1
Mango Groves
Mango Hills
Nita Estates
Oak Forest Sub
Oak Valley Sub Un 1
Oakfield Estates
Old Hillsborough Estates
Parsons Pointe Ph 1unit B
Parsons Pointe Ph 2
Parsons Woods Ph 1
Pemberton Creek Sub Fourth Add
Phillips Estates Sub U
Presidential Manor
Reservehunters Lake
Roxy Bay
Sagewood
Seffner
Seffner Park
Shangri La Ii Sub Phas
The Groves North
Unplatted
Wheeler Ridge
PRICED AT ONLY: $750,000
Address: 8936 Williams Road, SEFFNER, FL 33584
Would you like to sell your home before you purchase this one?
Description
Pre Construction. To be built. Luxury Living Awaits in Seffner! Introducing this stunning custom built home, situated on a spacious lot just under 1 acre with a base price of $750,000. This pre construction, to be built architectural masterpiece offers the perfect combination of modern elegance and thoughtful design. With soaring 12 foot ceilings on the first floor and impressive 10 foot ceilings on the second floor, the home also features a breathtaking 26 foot height in the living room, creating an expansive and open atmosphere. Natural light pours in through the abundance of windows, beautifully framing the meticulously designed landscaping and serene surroundings. The home will include five bedrooms and 3.5 baths, including a luxurious downstairs primary suite, as well as a chefs kitchen with a massive island, ideal for entertaining. Sleek track lighting throughout enhances the modern aesthetic, while two convenient laundry rooms, one on each floor, add to the homes functionality. The master suite will serve as a private oasis, offering a true spa like bathroom. A tandem three car garage with 14 foot ceilings provides ample space for vehicles and storage. This home also features reclaimed gray water for landscaping purposes, with the option to upgrade to an outdoor pool and kitchen, creating the ultimate outdoor living experience. With no HOA or CDD, this property offers both luxury and convenience. Located just minutes from Downtown Tampa, residents will enjoy easy access to the citys vibrant nightlife, bars, and restaurants. Completion date is subject to change, and pricing is subject to adjustments based on additional options and upgrades. Actual construction may vary in color and features. Schedule your private tour today to explore the opportunity to make this dream home yours!
Property Location and Similar Properties
Payment Calculator
- Principal & Interest -
- Property Tax $
- Home Insurance $
- HOA Fees $
- Monthly -
Features
Building and Construction
- Builder Name: UDELIVER LLC
- Covered Spaces: 0.00
- Exterior Features: Gray Water System, Private Mailbox, Sliding Doors
- Flooring: Carpet, Vinyl
- Living Area: 3500.00
- Roof: Shingle
Property Information
- Property Condition: Pre-Construction
Land Information
- Lot Features: Paved
Garage and Parking
- Garage Spaces: 3.00
- Parking Features: Guest, Oversized, RV Garage
Eco-Communities
- Pool Features: Deck
- Water Source: Well
Utilities
- Carport Spaces: 0.00
- Cooling: Central Air
- Heating: Central
- Pets Allowed: Cats OK, Dogs OK, Yes
- Sewer: Septic Tank
- Utilities: BB/HS Internet Available, Electricity Available, Fiber Optics, Natural Gas Available, Private
Finance and Tax Information
- Home Owners Association Fee: 0.00
- Net Operating Income: 0.00
- Tax Year: 2023
Other Features
- Appliances: Cooktop, Disposal
- Country: US
- Interior Features: High Ceilings, Kitchen/Family Room Combo, Open Floorplan, Primary Bedroom Main Floor, Thermostat
- Legal Description: ROXY BAY LOT 1 LESS THAT PORTION DESC AS FOLLOWS: BEG AT NW COR OF LOT 1 THN RUN N 70 DEG 32 MIN 29 SEC E 150.18 FT THN S 29 DEG 49 MIN 30 SEC E 243.50 F THN TO S LINE OF LOT 1 THN N 89 DEG 38 MIN 53 SEC W 170.93 FT THN N 29 DEG 49 MIN 30 SEC W 184.61 FT TO POB
- Levels: Two
- Area Major: 33584 - Seffner
- Occupant Type: Vacant
- Parcel Number: U-20-28-20-B5F-000000-00001.1
- View: Trees/Woods
- Zoning Code: PD

- Anthoney Hamrick, REALTOR ®
- Tropic Shores Realty
- Mobile: 352.345.2102
- findmyflhome@gmail.com


