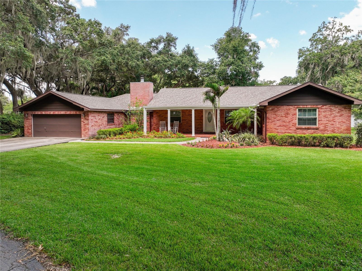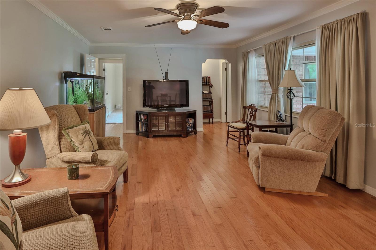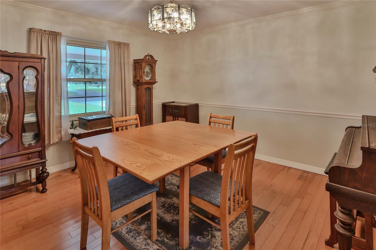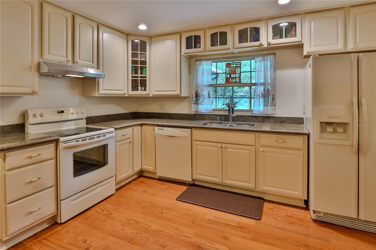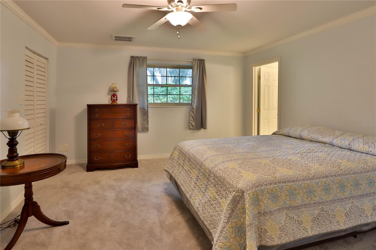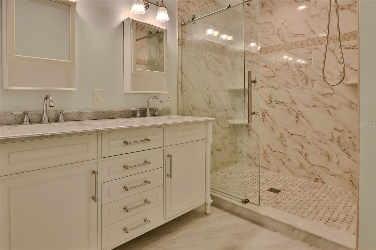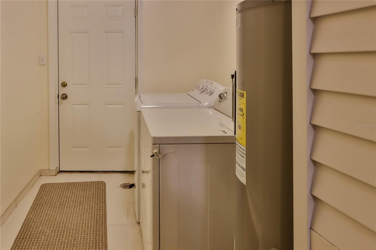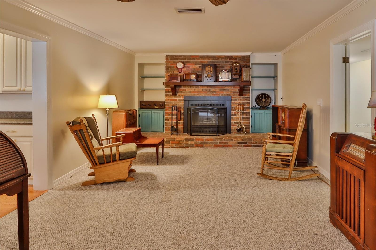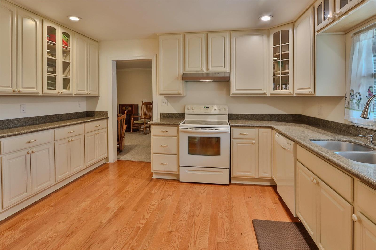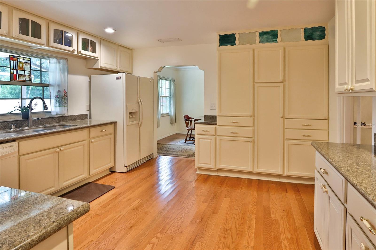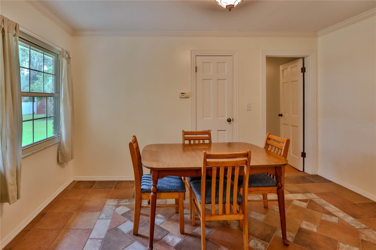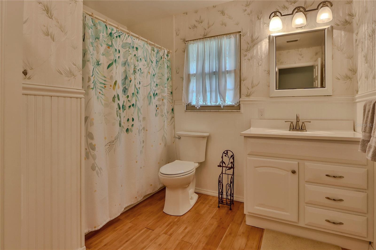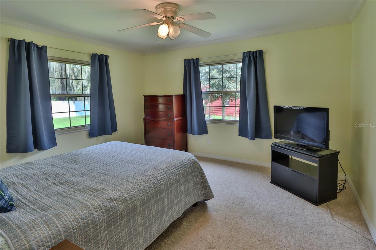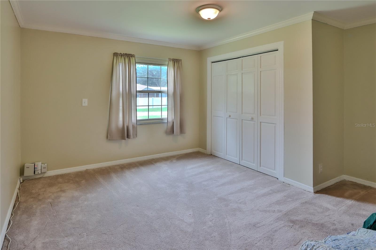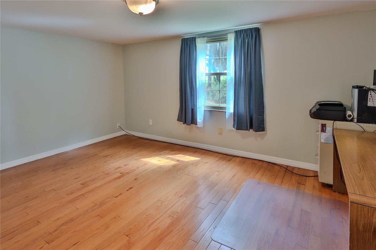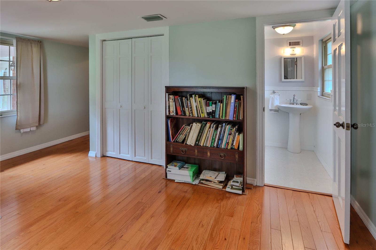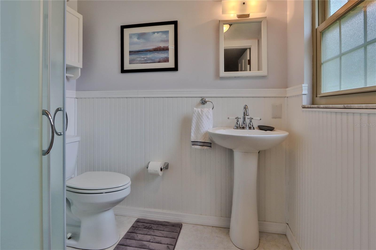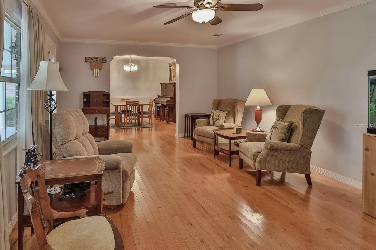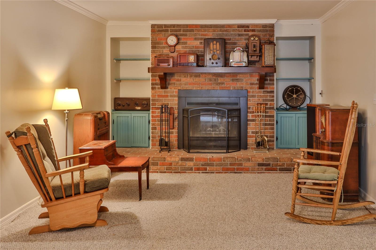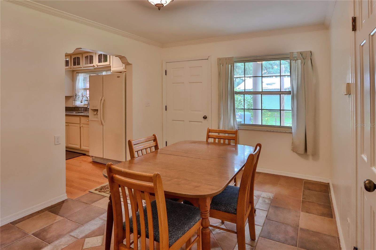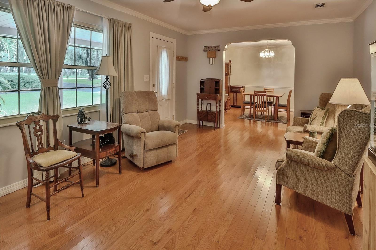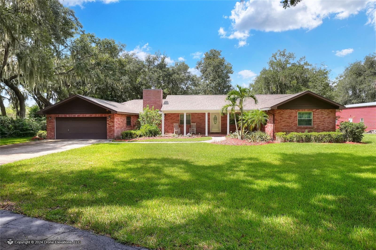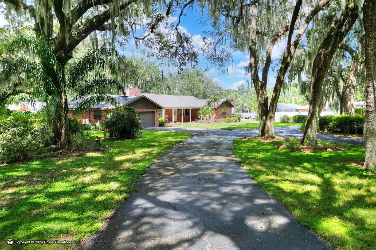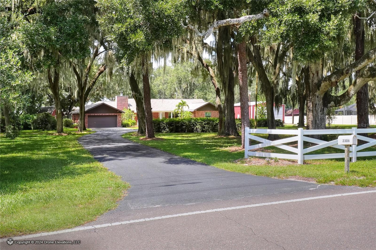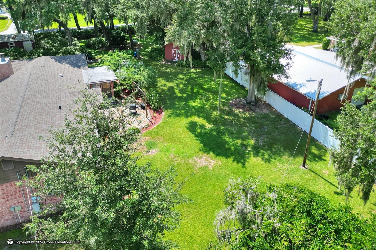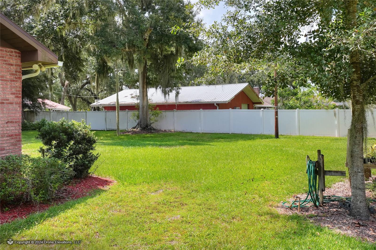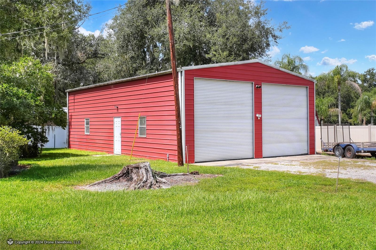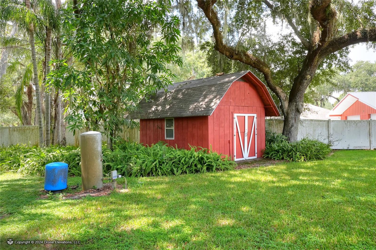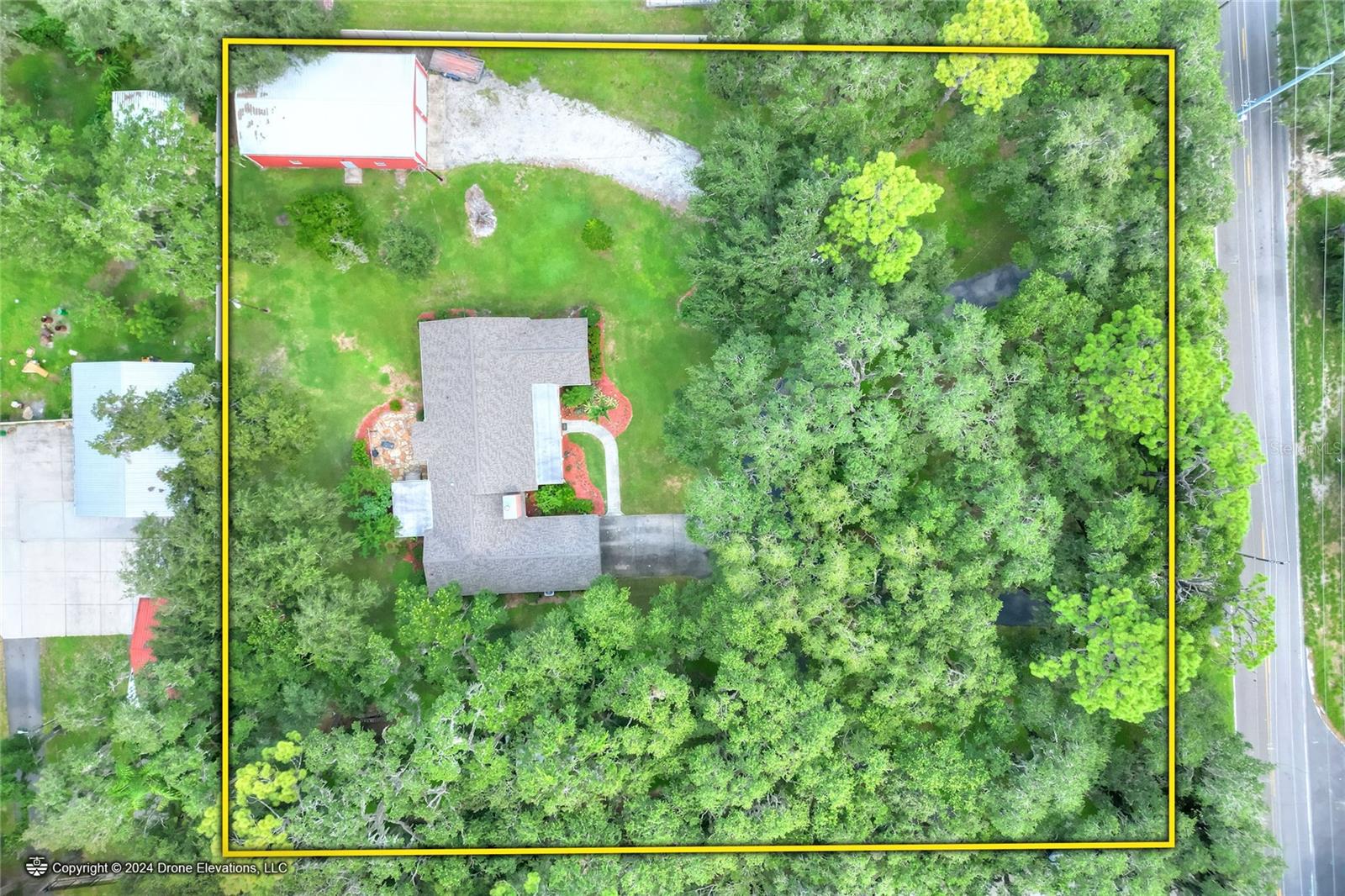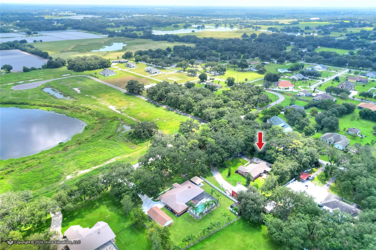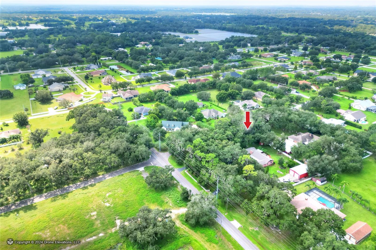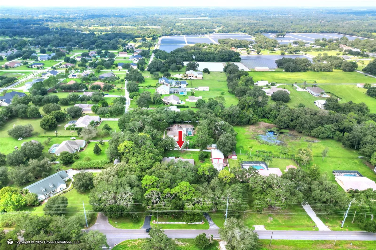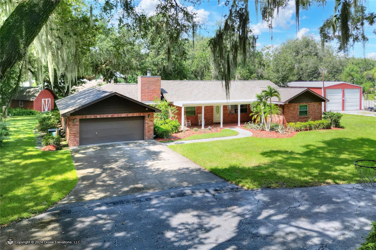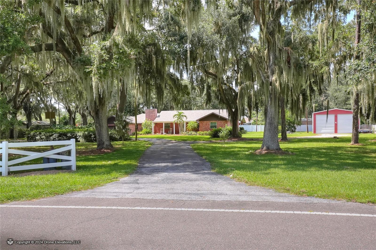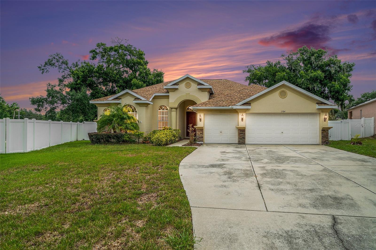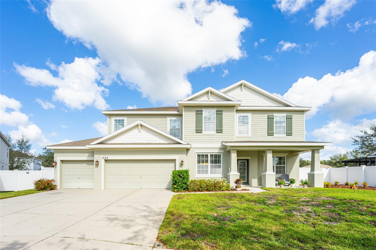- MLS#: TB8305910 ( Residential )
- Street Address: 2306 Gallagher Road
- Viewed: 6
- Price: $619,000
- Price sqft: $184
- Waterfront: No
- Year Built: 1950
- Bldg sqft: 3371
- Bedrooms: 4
- Total Baths: 3
- Full Baths: 3
- Garage / Parking Spaces: 2
- Days On Market: 96
- Additional Information
- Geolocation: 27.9784 / -82.2367
- County: HILLSBOROUGH
- City: DOVER
- Zipcode: 33527
- Subdivision: Unplatted
- Elementary School: Bailey Elementary HB
- Middle School: Turkey Creek HB
- High School: Strawberry Crest High School
- Provided by: BHHS FLORIDA PROPERTIES GROUP
- Contact: Tami Phillips
- 813-643-9977

- DMCA Notice
PRICED AT ONLY: $619,000
Address: 2306 Gallagher Road, DOVER, FL 33527
Would you like to sell your home before you purchase this one?
Description
Nestled on a sprawling 1.77 acre lot with no HOA or CDD fees, this exquisite 4 bedroom, 3 bathroom home offers the perfect blend of modern updates and serene privacy. The updated kitchen features quartz countertops, ample storage, and flows seamlessly into both a formal dining room and a cozy breakfast room. With two spacious living areas and two bedrooms boasting ensuite bathrooms, this home provides both functionality and comfort. The rich wood flooring throughout adds warmth and elegance. Outdoor enthusiasts will appreciate the attached 2 car garage and the detached 2 stall Garage/workshop with 13 doors, perfect for storing large vehicles or undertaking projects. The expansive grounds accommodate parking an RV or boat and has a circular driveway. Surrounded by lush landscaping and mature trees, this property promises unparalleled privacy and natural beauty. The roof is 1 year old, updated bathrooms, kitchen and laundry room, this home is ready to move in and enjoy. Perfect for those seeking a private oasis without the constraints of community fees, this property is a true gem!
Property Location and Similar Properties
Payment Calculator
- Principal & Interest -
- Property Tax $
- Home Insurance $
- HOA Fees $
- Monthly -
Features
Building and Construction
- Covered Spaces: 0.00
- Exterior Features: Private Mailbox
- Flooring: Carpet, Ceramic Tile, Wood
- Living Area: 2615.00
- Other Structures: Shed(s), Workshop
- Roof: Shingle
Land Information
- Lot Features: In County, Landscaped, Paved
School Information
- High School: Strawberry Crest High School
- Middle School: Turkey Creek-HB
- School Elementary: Bailey Elementary-HB
Garage and Parking
- Garage Spaces: 2.00
- Parking Features: Circular Driveway, Covered, Driveway, Garage Door Opener, RV Parking, Workshop in Garage
Eco-Communities
- Water Source: Well
Utilities
- Carport Spaces: 0.00
- Cooling: Central Air
- Heating: Electric
- Sewer: Septic Tank
- Utilities: Cable Available, Electricity Connected, Water Connected
Finance and Tax Information
- Home Owners Association Fee: 0.00
- Net Operating Income: 0.00
- Tax Year: 2023
Other Features
- Appliances: Dishwasher, Disposal, Dryer, Range, Range Hood, Refrigerator, Washer
- Country: US
- Furnished: Unfurnished
- Interior Features: Ceiling Fans(s), Primary Bedroom Main Floor, Solid Wood Cabinets, Stone Counters
- Legal Description: BEG AT SE COR OF NE 1/4 OF NE 1/4 RUN S 89 DEG 36 MIN 06 SEC W 330 FT THN N 04 DEG 24 MIN E 302 FT THN S 85 DEG 44 MIN 45 SEC E 307.67 FT THN S 276 FT TO POB LESS RD R/W ON EAST AND SOUTH
- Levels: One
- Area Major: 33527 - Dover
- Occupant Type: Owner
- Parcel Number: U-07-29-21-ZZZ-000003-94030.0
- Style: Florida
- Zoning Code: AS-1
Similar Properties

- Anthoney Hamrick, REALTOR ®
- Tropic Shores Realty
- Mobile: 352.345.2102
- findmyflhome@gmail.com


