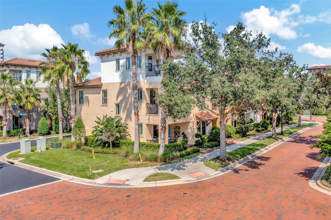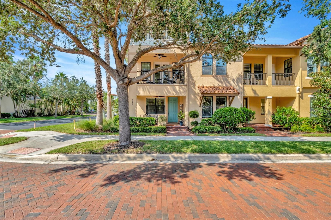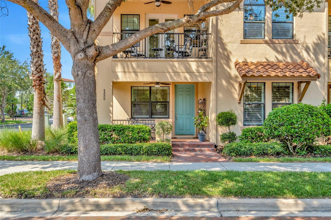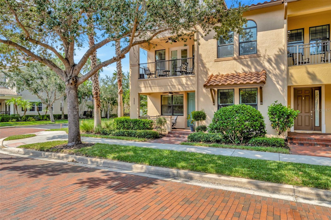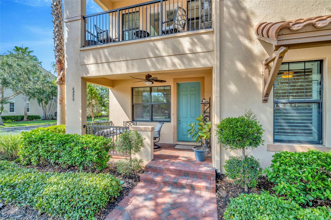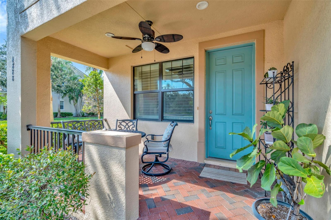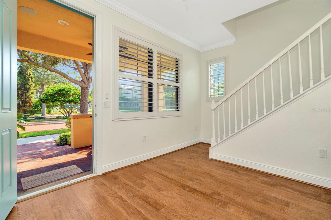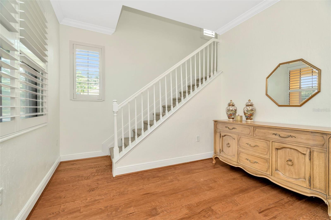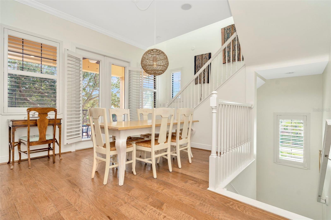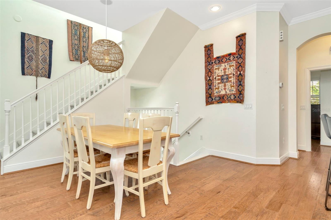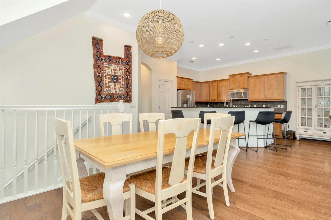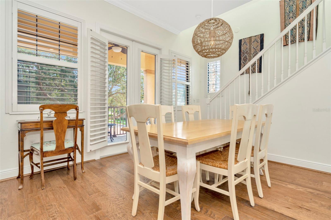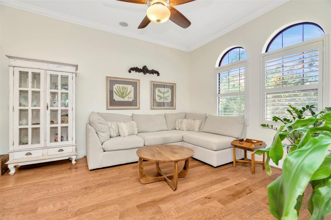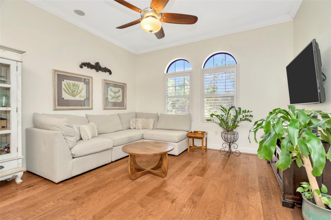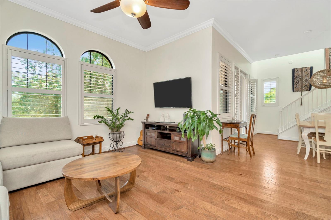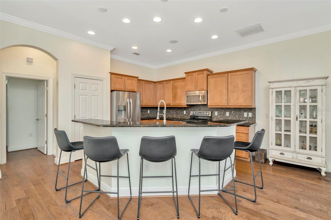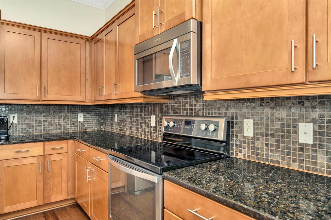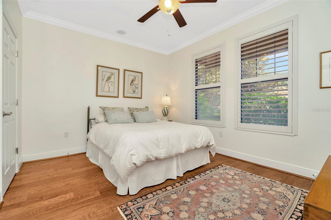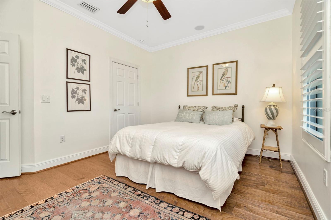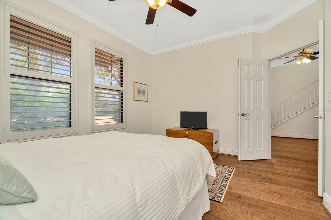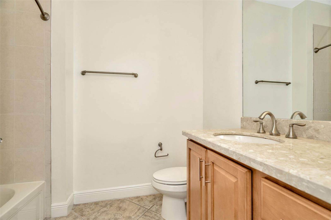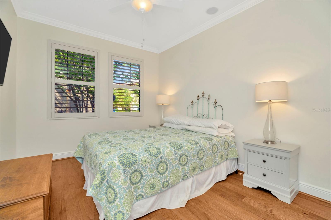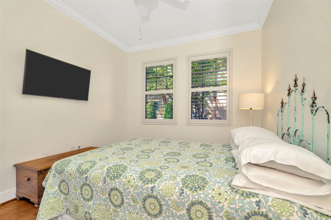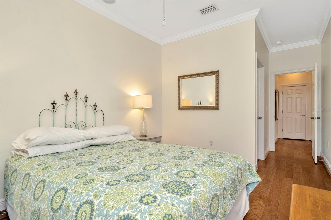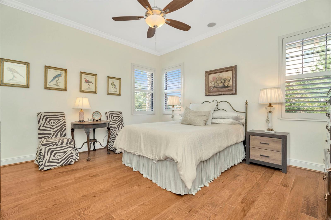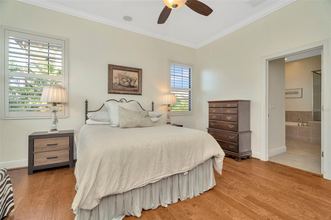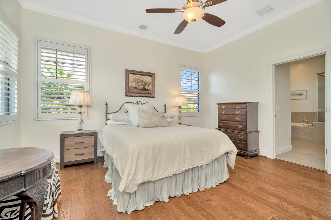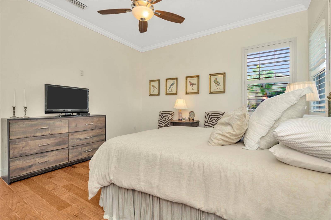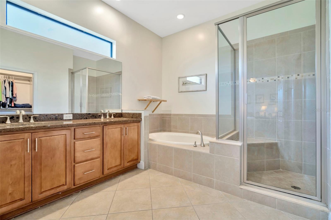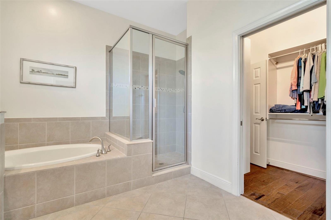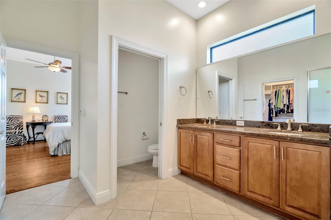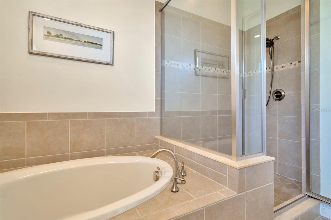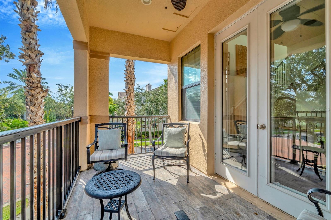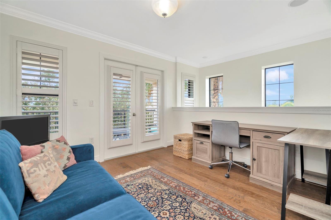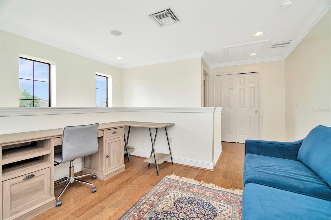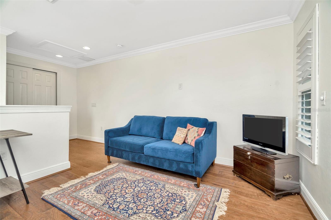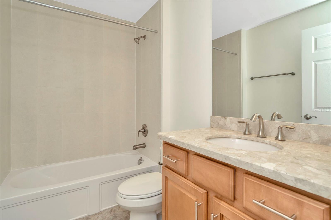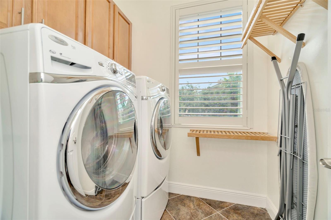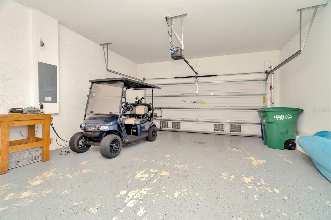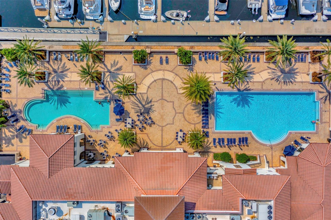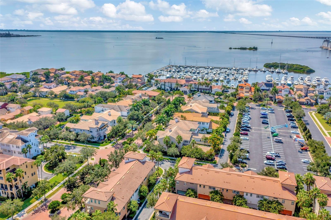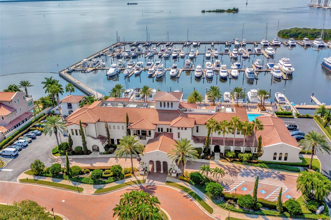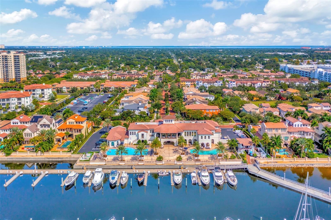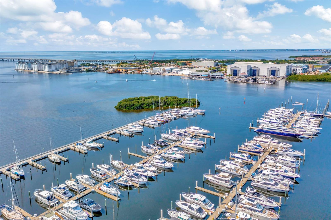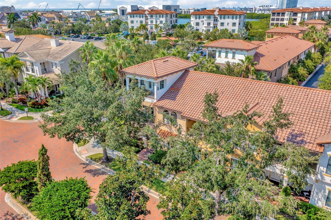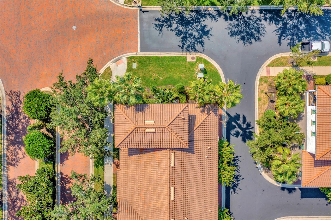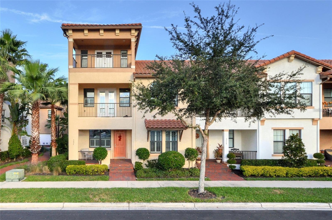- MLS#: TB8305517 ( Residential )
- Street Address: 4888 Yacht Club Drive
- Viewed: 2
- Price: $899,000
- Price sqft: $258
- Waterfront: No
- Year Built: 2013
- Bldg sqft: 3480
- Bedrooms: 4
- Total Baths: 4
- Full Baths: 3
- 1/2 Baths: 1
- Garage / Parking Spaces: 2
- Days On Market: 44
- Additional Information
- Geolocation: 27.8815 / -82.5294
- County: HILLSBOROUGH
- City: TAMPA
- Zipcode: 33616
- Subdivision: Westshore Yacht Club Ph 2 P
- Elementary School: Lanier HB
- Middle School: Monroe HB
- High School: Robinson HB
- Provided by: PINEYWOODS REALTY LLC
- Contact: William Heller
- 813-225-1890

- DMCA Notice
PRICED AT ONLY: $899,000
Address: 4888 Yacht Club Drive, TAMPA, FL 33616
Would you like to sell your home before you purchase this one?
Description
Experience luxury living in this updated 3 story townhome nestled within the beautiful waterfront community of Westshore Yacht Club. This meticulously maintained 3 story end unit home features hardwood floors, plantation shutters, custom built in closet organizers, textured walls, ceiling fans, 4 spacious bedrooms (or 1 bonus room), 3 bathrooms, and a 2 car garage. The first floor offers an entry foyer, 2 bedrooms and a full bath. The second floor gourmet kitchen has granite counters, tile back splash, wood cabinets, and stainless steel appliances. The primary suite (2nd floor) is a true retreat with an oversized layout and a spacious, en suite bathroom. The master bath features a walk in shower, oval garden tub, and dual vanities. The second floor also features the living area (adjacent to spacious outdoor terrace), dining area, and laundry room. The versatile third floor with a full bathroom can easily function as a home office, playroom, or bonus room. Relax outdoors on one of the 3 covered porches/balconies, perfect for entertaining or unwinding. You will not be disappointed with the partial water views and breathtaking sunset views. New HVAC installed 11/15/2017. Wired for security system. Community Amenities: As a resident of Westshore Yacht Club, youll enjoy a host of amenities, including a gated entrance with 24 hour guards, fitness center, spa, clubhouse, restaurant, indoor and outdoor dining bars (with meal delivery service to your home or boat!), tiki bar, day spa, two sparkling heated pools, a 149 slip marina, playground, and a dog park. The club also offers a busy social events calendar. Conveniently located close to Marina Pointe (shops and restaurants, walking distance), Westshore business district, Salt Shack, Hula Bay, minutes from downtown Tampa, Tampa International Airport, MacDill AFB, Hyde Park & Bayshore, and St. Petersburg! Living here feels like a vacation every day! Note: no flooding or other damage from Helene or Milton, and did not experience any utility (power, water, internet) outages.
Property Location and Similar Properties
Payment Calculator
- Principal & Interest -
- Property Tax $
- Home Insurance $
- HOA Fees $
- Monthly -
Features
Building and Construction
- Covered Spaces: 0.00
- Exterior Features: Balcony, French Doors, Irrigation System, Rain Gutters, Sidewalk
- Flooring: Carpet, Tile, Wood
- Living Area: 2725.00
- Roof: Tile
Property Information
- Property Condition: Completed
Land Information
- Lot Features: Private, Sidewalk, Paved
School Information
- High School: Robinson-HB
- Middle School: Monroe-HB
- School Elementary: Lanier-HB
Garage and Parking
- Garage Spaces: 2.00
- Parking Features: Alley Access, Garage Door Opener, Garage Faces Rear, Ground Level, On Street
Eco-Communities
- Water Source: Public
Utilities
- Carport Spaces: 0.00
- Cooling: Central Air
- Heating: Central
- Pets Allowed: Breed Restrictions, Cats OK, Dogs OK
- Sewer: Public Sewer
- Utilities: BB/HS Internet Available, Cable Connected, Electricity Connected, Phone Available, Public, Sewer Connected, Street Lights, Water Connected
Amenities
- Association Amenities: Clubhouse, Fitness Center, Gated, Park, Playground, Pool, Recreation Facilities, Security
Finance and Tax Information
- Home Owners Association Fee Includes: Guard - 24 Hour, Cable TV, Pool, Escrow Reserves Fund, Internet, Maintenance, Management, Recreational Facilities, Sewer, Trash, Water
- Home Owners Association Fee: 1500.00
- Net Operating Income: 0.00
- Tax Year: 2023
Other Features
- Appliances: Built-In Oven, Cooktop, Dishwasher, Disposal, Dryer, Ice Maker, Microwave, Refrigerator, Washer
- Association Name: Shawn Fancil
- Association Phone: 813-831-1800
- Country: US
- Interior Features: Ceiling Fans(s), Crown Molding, Kitchen/Family Room Combo, Solid Surface Counters, Thermostat, Walk-In Closet(s), Window Treatments
- Legal Description: WESTSHORE YACHT CLUB PHASE 2 PARTIAL REPLAT LOT 1 BLOCK 24
- Levels: Three Or More
- Area Major: 33616 - Tampa
- Occupant Type: Vacant
- Parcel Number: A-08-30-18-9QI-000024-00001.0
- Zoning Code: PD-A
Similar Properties

- Anthoney Hamrick, REALTOR ®
- Tropic Shores Realty
- Mobile: 352.345.2102
- findmyflhome@gmail.com


