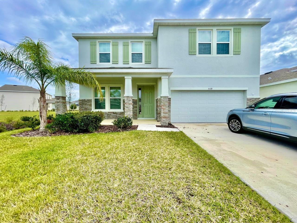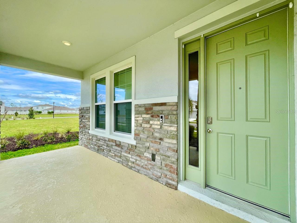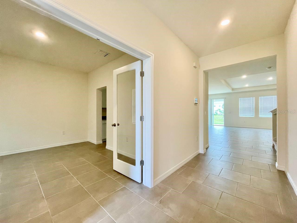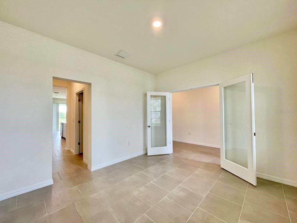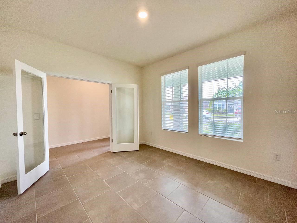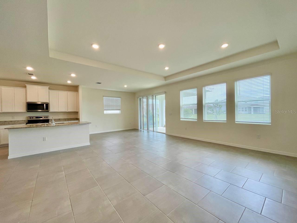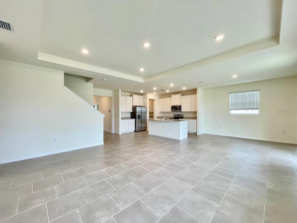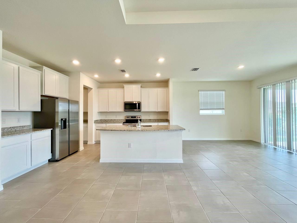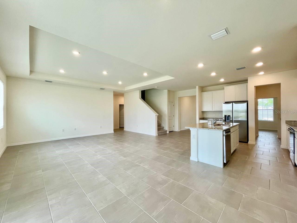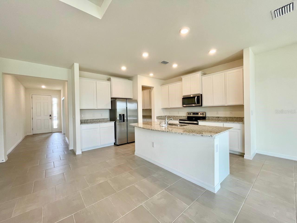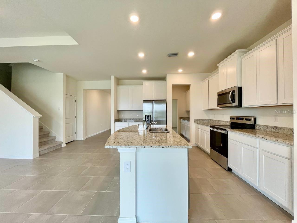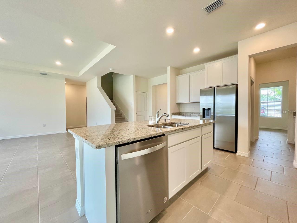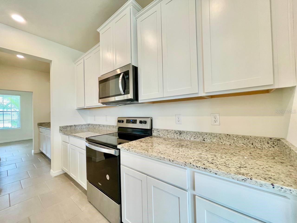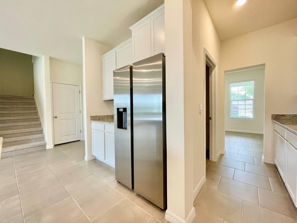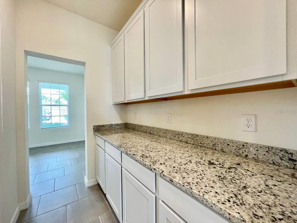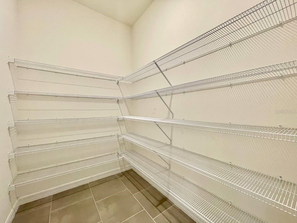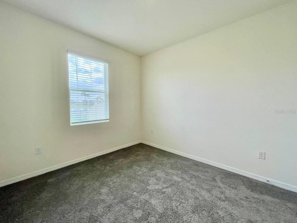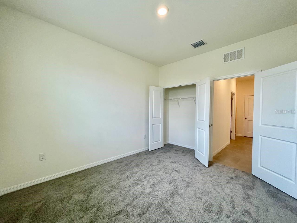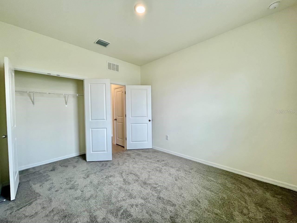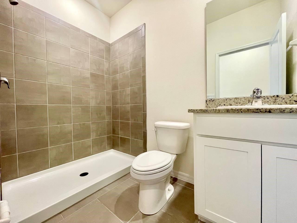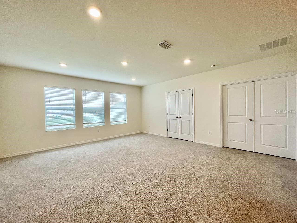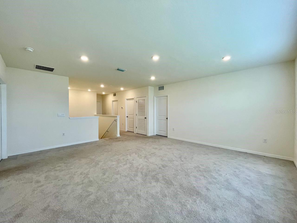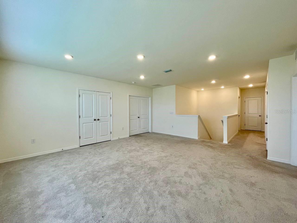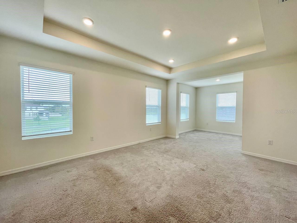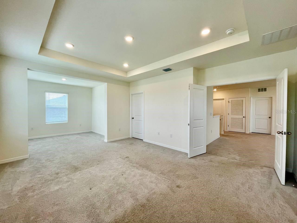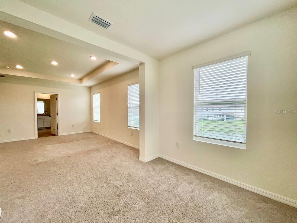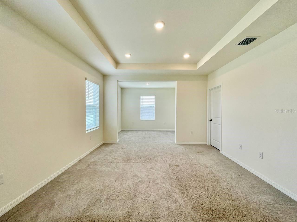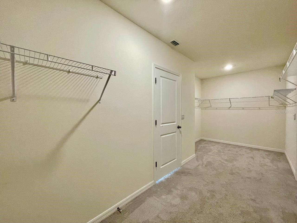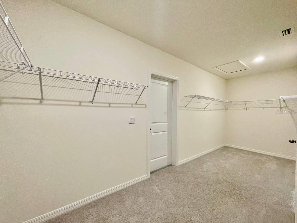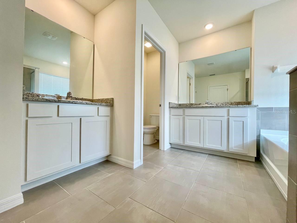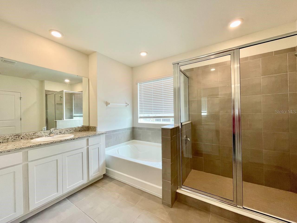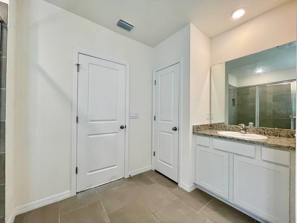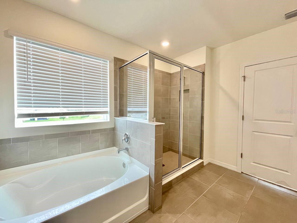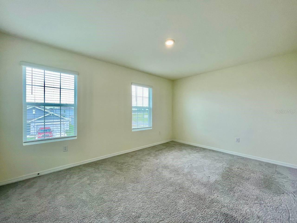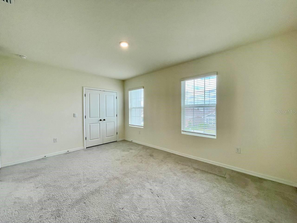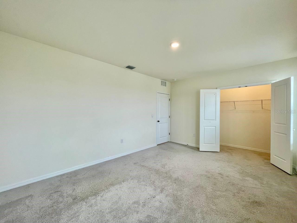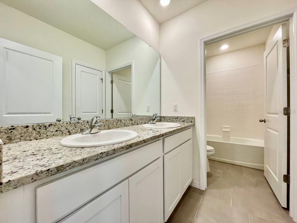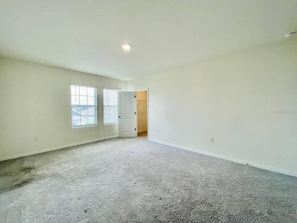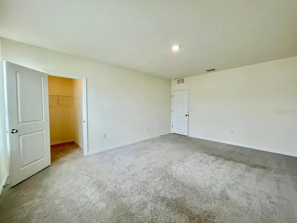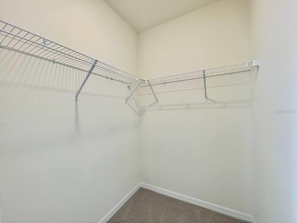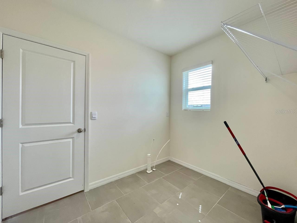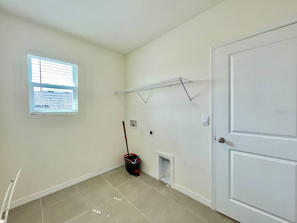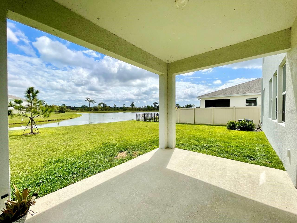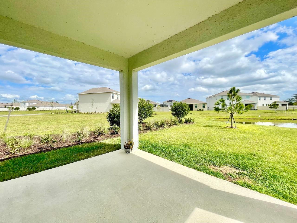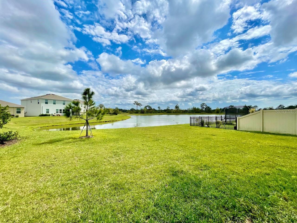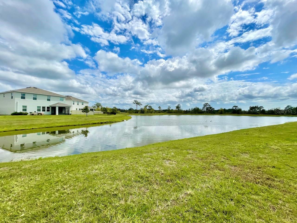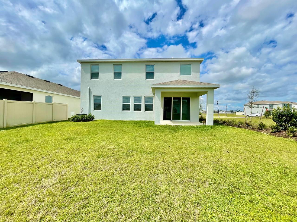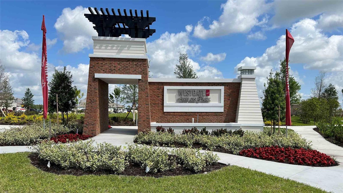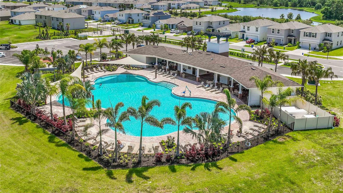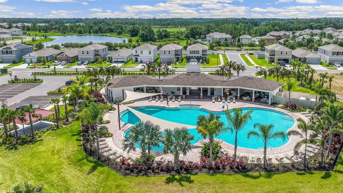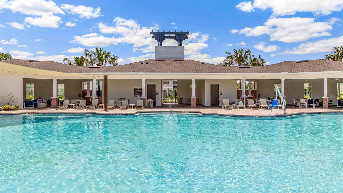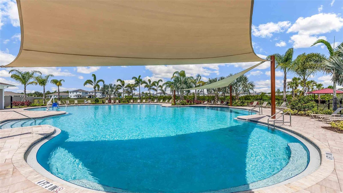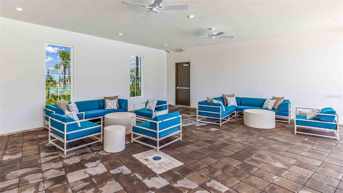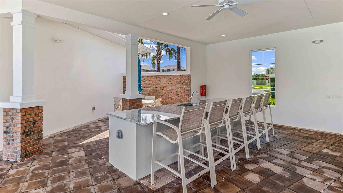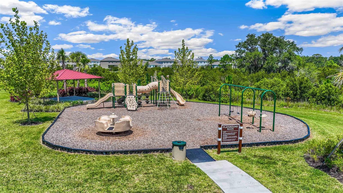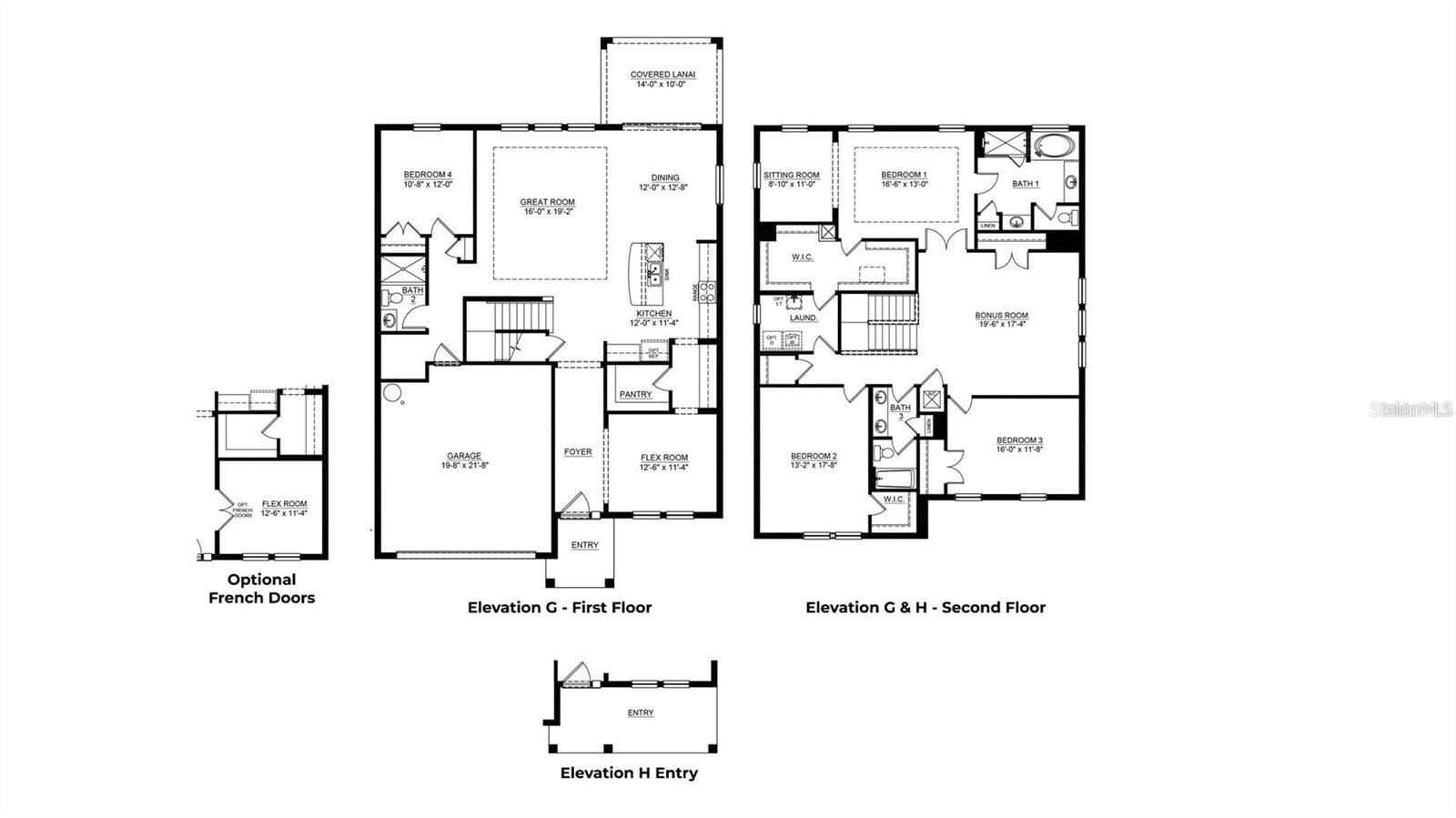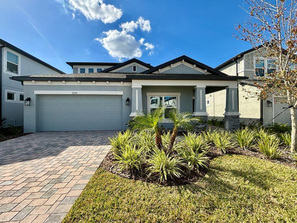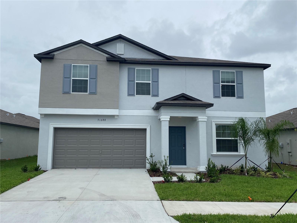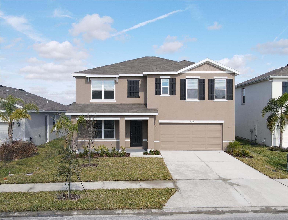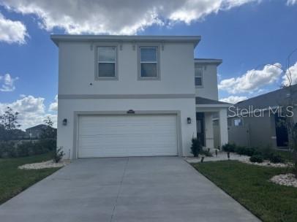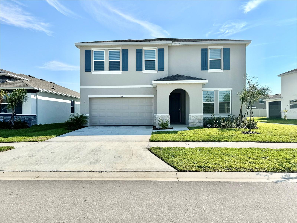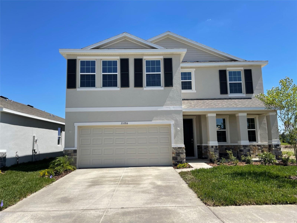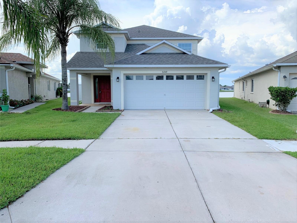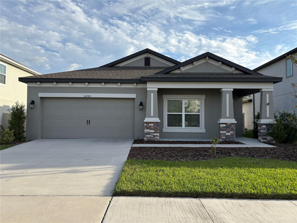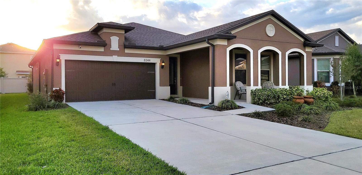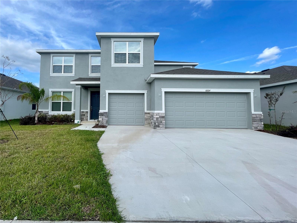- MLS#: TB8304133 ( Residential Lease )
- Street Address: 5520 Hollingworth Trail
- Viewed: 9
- Price: $2,800
- Price sqft: $1
- Waterfront: No
- Year Built: 2022
- Bldg sqft: 3313
- Bedrooms: 4
- Total Baths: 3
- Full Baths: 3
- Garage / Parking Spaces: 2
- Days On Market: 95
- Additional Information
- Geolocation: 28.2375 / -82.2663
- County: PASCO
- City: WESLEY CHAPEL
- Zipcode: 33545
- Subdivision: Avalon Park Westnorth Ph 1a
- Elementary School: New River Elementary
- Middle School: Thomas E Weightman Middle PO
- High School: Wesley Chapel High PO
- Provided by: WRIGHT DAVIS REAL ESTATE
- Contact: Chelsie Jacobs
- 813-251-0001

- DMCA Notice
Nearby Subdivisions
Aberdeen Ph 1
Avalon Park West
Avalon Park Westnorth Ph 1a
Avalon Pk Westnorth Ph 2 4 5
Avalon Pk Westnorth Phs 2 4 5
Bridgewater Ph 01 02
Bridgewater Ph 04
Brookfield Estates
Chapel Pines Ph 1b
Chapel Xings Prcl E
Epperson
Epperson North Townhomes Phase
Epperson North Twnhms Ph 4
Epperson North Village A1a5
Epperson North Village E2
Epperson North Village E3
Epperson Ranch
Epperson Ranch North Ph 2 3
Epperson Ranch North Pod F Ph
Epperson Ranch South Ph 1
Epperson Ranch South Ph 1d2
Epperson Ranch South Ph 1e2
Epperson Ranch South Ph 2h2
Meadow Rdg Ph A2
New River Lakes Ph 01
New River Lakes Village A8
Oak Creek Phase One
Palm Cove Ph 1b
Palm Love Ph 01a
Towns At Woodsdale
Townswatergrass
Townswoodsdale Ph 1
Villageswesley Chapel Ph 1b
Watergrass
Watergrass Parcels D2
Watergrass Prcl D1
Watergrass Prcl E2
Wesbridge Ph 4
Westgate
Westgate At Avalon Park
Whispering Oaks Preserve Ph 1
Whispering Oaks Preserve Ph 2
PRICED AT ONLY: $2,800
Address: 5520 Hollingworth Trail, WESLEY CHAPEL, FL 33545
Would you like to sell your home before you purchase this one?
Description
Welcome to your dream home in the picturesque Avalon Park community! This stunning 4 bedroom, 3 bathroom residence boasts a stunning exterior and offers luxurious living spaces within. As you enter, you're greeted by an inviting open floorplan that seamlessly connects the living, dining, and kitchen areas, creating an ideal space for both everyday living and entertaining guests. The kitchen is a chef's delight, featuring a spacious island, sleek stainless steel appliances, and ample cabinet space for all your culinary needs. The home includes a convenient two car garage, ensuring plenty of space for parking and storage. One of the bedrooms and a full bathroom are located downstairs, providing flexibility and convenience for guests or multi generational living arrangements. Upstairs, you'll find an oversized loft area, perfect for a cozy family room, game room, or home office. Tray ceilings add an elegant touch to the primary bedroom, which also features a huge walk in closet, offering plenty of storage space for your wardrobe and belongings. The primary bathroom is a luxurious retreat, complete with dual vanities, a relaxing garden tub, and a spacious walk in shower. Step outside to your backyard oasis and enjoy serene pond views, providing a tranquil backdrop for outdoor relaxation and gatherings. The community amenities are sure to impress, including a sparkling pool and a playground, providing endless opportunities for recreation and enjoyment. Don't miss your chance to make this exquisite Avalon Park home yours. Experience the perfect blend of comfort, style, and convenience in this beautiful community setting.In addition to the advertised base rent, all residents are enrolled in the Resident Benefits Package (RBP) for $50.00/month which includes HVAC air filter delivery, credit building to help boost your credit score with timely rent payments, utility concierge service making utility connection a breeze during your move in, and much more! More details upon application. Pets welcome! 2 pet max, 50 lb max. No exotic animals. Vacant/Available Now!!
Property Location and Similar Properties
Payment Calculator
- Principal & Interest -
- Property Tax $
- Home Insurance $
- HOA Fees $
- Monthly -
Features
Building and Construction
- Covered Spaces: 0.00
- Living Area: 3313.00
School Information
- High School: Wesley Chapel High-PO
- Middle School: Thomas E Weightman Middle-PO
- School Elementary: New River Elementary
Garage and Parking
- Garage Spaces: 2.00
Utilities
- Carport Spaces: 0.00
- Cooling: Central Air
- Heating: Central, Electric
- Pets Allowed: Breed Restrictions, Cats OK, Dogs OK, Monthly Pet Fee, Size Limit
Finance and Tax Information
- Home Owners Association Fee: 0.00
- Net Operating Income: 0.00
Rental Information
- Tenant Pays: Carpet Cleaning Fee, Cleaning Fee
Other Features
- Appliances: Dishwasher, Dryer, Microwave, Range, Refrigerator, Washer
- Association Name: wrightdavis.com
- Country: US
- Furnished: Unfurnished
- Interior Features: Ceiling Fans(s), Open Floorplan, PrimaryBedroom Upstairs, Solid Wood Cabinets, Stone Counters, Walk-In Closet(s)
- Levels: Two
- Area Major: 33545 - Wesley Chapel
- Occupant Type: Vacant
- Parcel Number: 20-26-12-011.0-20A.00-010.0
Owner Information
- Owner Pays: None
Similar Properties

- Anthoney Hamrick, REALTOR ®
- Tropic Shores Realty
- Mobile: 352.345.2102
- findmyflhome@gmail.com


