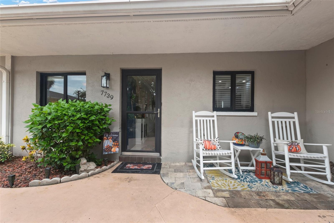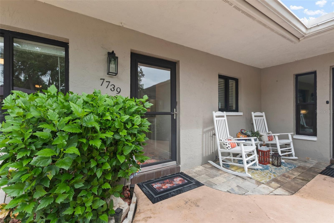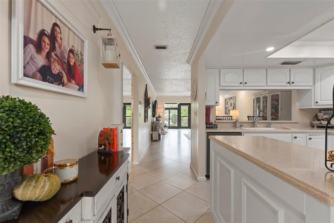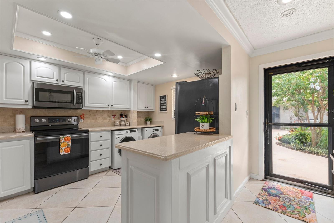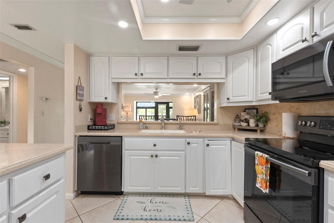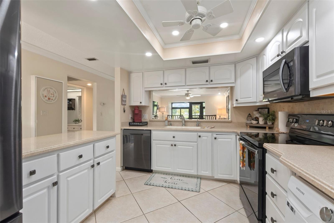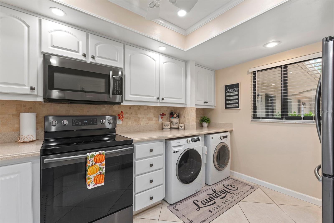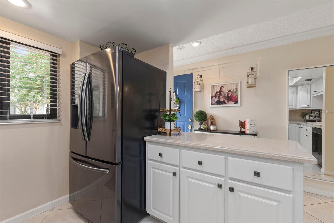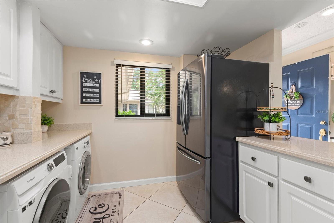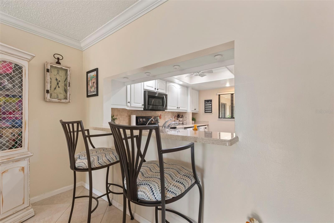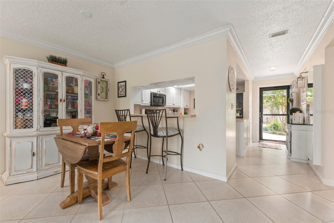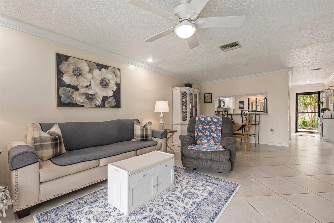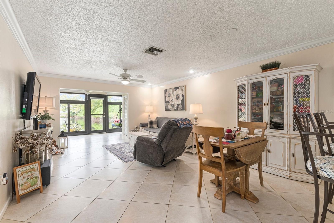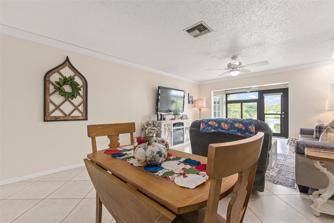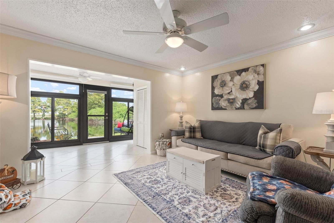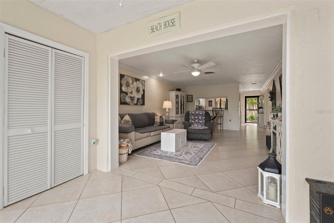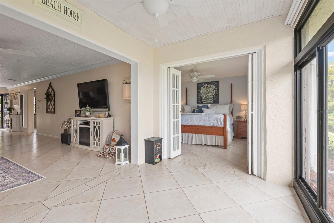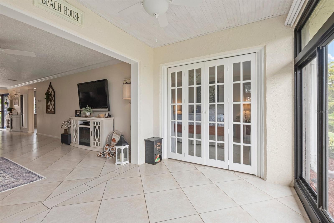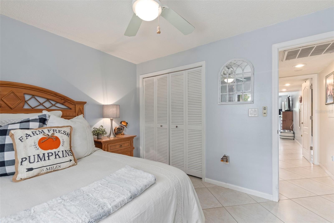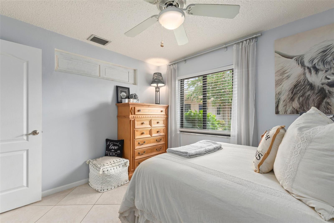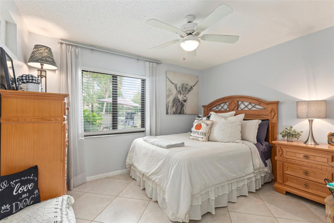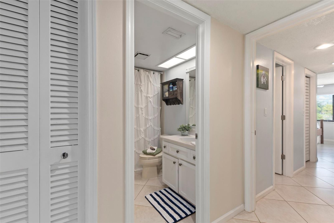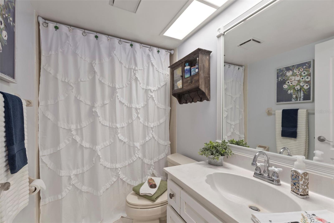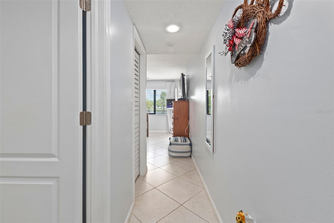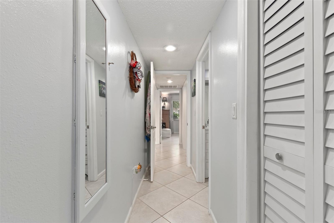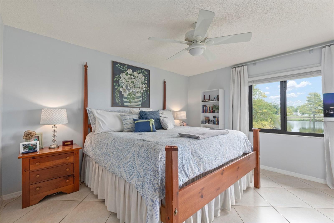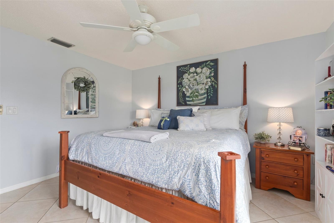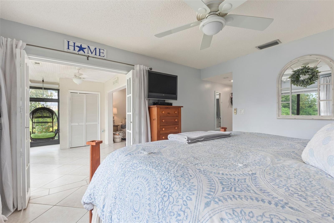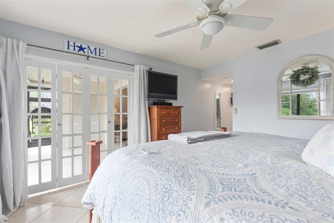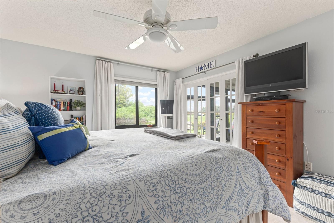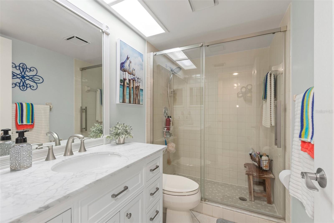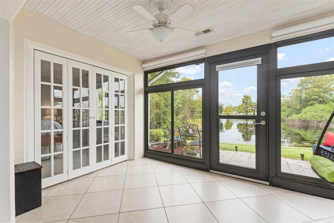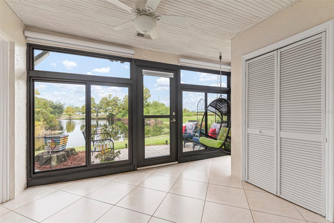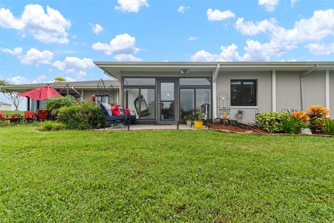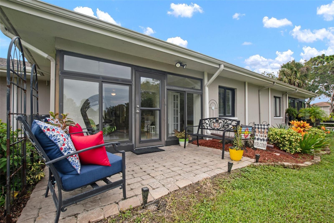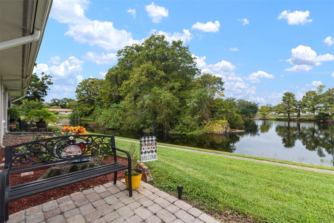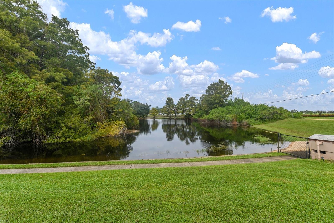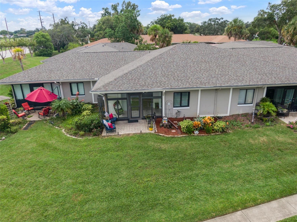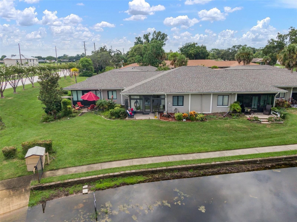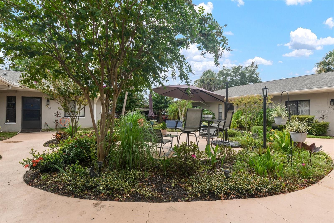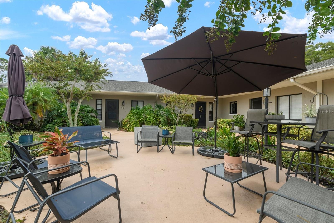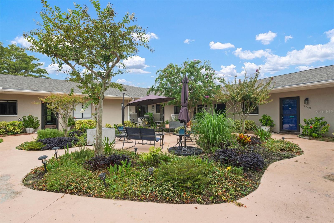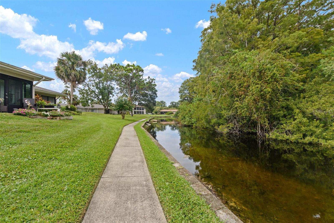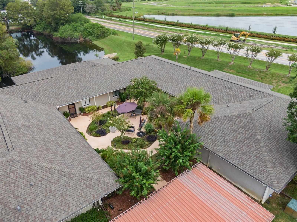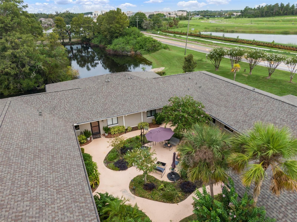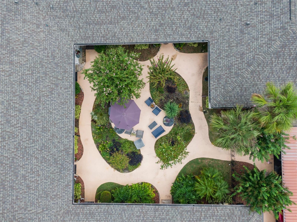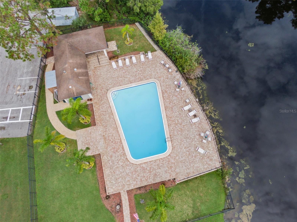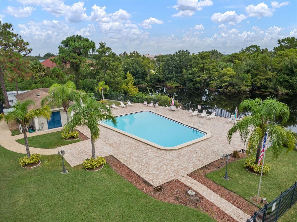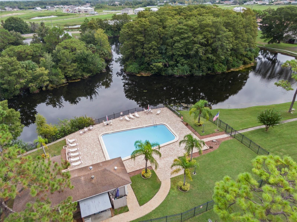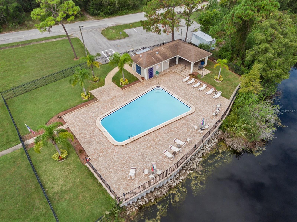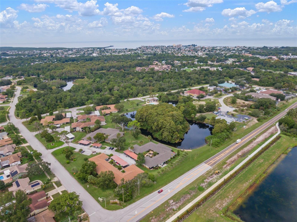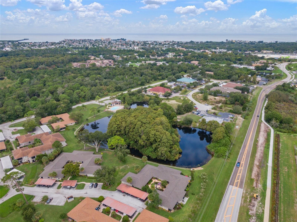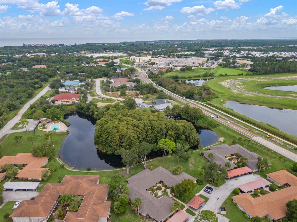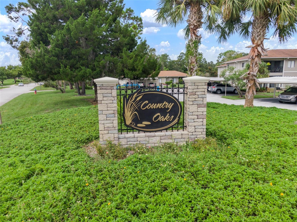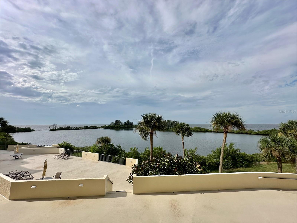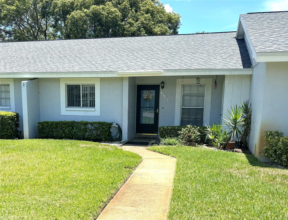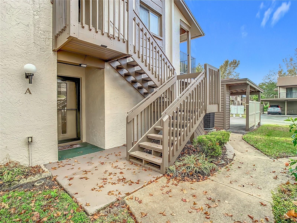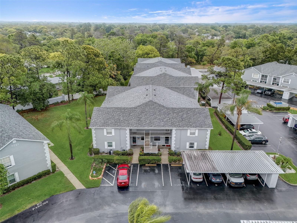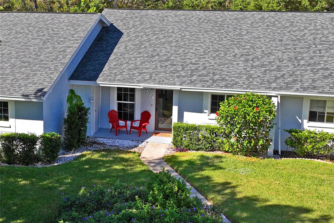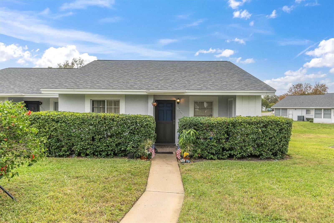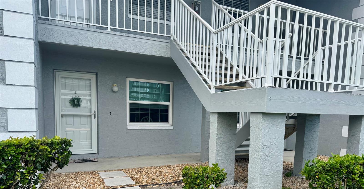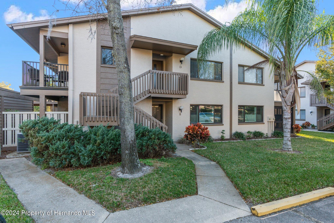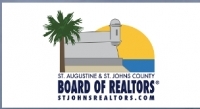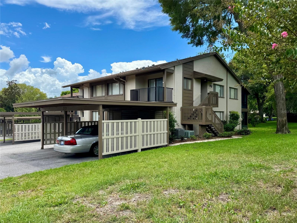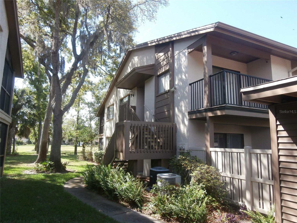- MLS#: TB8301816 ( Residential )
- Street Address: 7739 Eureka Drive 204
- Viewed: 4
- Price: $185,000
- Price sqft: $159
- Waterfront: No
- Year Built: 1981
- Bldg sqft: 1161
- Bedrooms: 2
- Total Baths: 2
- Full Baths: 2
- Garage / Parking Spaces: 1
- Days On Market: 100
- Additional Information
- Geolocation: 28.3562 / -82.6859
- County: PASCO
- City: HUDSON
- Zipcode: 34667
- Subdivision: Country Oaks Condo 01
- Building: Country Oaks Condo 01
- Provided by: COLDWELL BANKER REALTY
- Contact: Nicole Cossette
- 813-685-7755

- DMCA Notice
Nearby Subdivisions
Beacon Woods Eagleswood
Beacon Woods Village
Beacon Woods Wedgewood Condo
Country Oaks Condo 01
Country Oaks I Ph 06
Glenwood Village Condo
Gulf Island Beach Tennis
Gulf Island Beach Tennis
Gulf Island Beach Tennis Club
Gulf Island Beach Tennis
Hillside Condo
Not In Hernando
Not On List
The Hillside
Village Woods Condo
Village Woods Condo Ph 01
Village Woods Condo Ph 02
Village Woods Condo Ph 03
Village Woods Ph 3
PRICED AT ONLY: $185,000
Address: 7739 Eureka Drive 204, HUDSON, FL 34667
Would you like to sell your home before you purchase this one?
Description
*Buyers financing fell through, priced at appraised value!*Welcome to the Enchanting 55+ Community of Country Oaks! Step into your dream lifestyle in this delightful, maintenance free condo, where comfort meets charm and the perfect blend of relaxation and recreation awaits! With 2 spacious bedrooms and 2 pristine full baths, this home is brimming with natural light, creating a warm and inviting atmosphere throughout. Experience the elegance of new faux wood and Zebra shades that adorn every window, while hurricane impact windows and brand new roof ensure peace of mind. The entire home boasts ceramic tile flooring, complemented by a fresh coat of interior paint that radiates a sense of renewal. Spanning just under 1100 heated square feet (not including the expansive 192 heated square feet in the finished Florida room with floor to ceiling windows across the entire back of the home), this condo is a sanctuary of space and style. As you pass through the entry gate, youll be greeted by a welcoming communal courtyard, a perfect gathering place for residents to connect and enjoy the community spirit. Picture yourself savoring your morning brew on the newer paved front patio, basking in the tranquil ambiance. Upon entering through the front door, your gaze will be drawn to the breathtaking water views that grace the back of this home, providing a serene backdrop for your daily life. The kitchen is a culinary haven, featuring ample cabinet space, new stainless steel appliances, tray ceiling, Corian countertops, and stylish newer lighting. The breakfast bar serves as a perfect spot for casual gatherings and heartfelt conversations. Both bedrooms are of generous space, and the bathrooms have been thoughtfully upgraded to exude a sleek, modern feel. Your primary bedroom is a true retreat, showcasing water views, an oversized walk in closet, and elegant French bi fold doors that open to the finished Florida roomyour personal oasis of tranquility.Step outside to the back paver patio, an idyllic space designed for you to fully embrace the stunning water views and enjoy the gentle breezes. The HOA fee covers an impressive array of amenities, including water, sewer, trash, lawn care, exterior maintenance (including roof), access to the refreshing pool, pest control, lake and courtyard maintenance, landscaping, mailboxes, cable, and a dedicated managermaking life here not only convenient but truly carefree! Conveniently located near a plethora of entertainment, dining, shopping, breathtaking beaches, and major highways, this home is a gateway to all that Country Oaks has. Come and discover the vibrant lifestyle awaiting you in this remarkable communitywhere every day feels like a vacation! **Monthly HOA fee is $427/ month and annual fee is $130** No damage during Helene or Milton!
Property Location and Similar Properties
Payment Calculator
- Principal & Interest -
- Property Tax $
- Home Insurance $
- HOA Fees $
- Monthly -
Features
Building and Construction
- Covered Spaces: 0.00
- Exterior Features: Courtyard, Sidewalk
- Flooring: Ceramic Tile
- Living Area: 1049.00
- Roof: Shingle
Land Information
- Lot Features: Flood Insurance Required, FloodZone, Landscaped, Sidewalk
Garage and Parking
- Garage Spaces: 0.00
- Parking Features: Assigned, Covered
Eco-Communities
- Water Source: Public
Utilities
- Carport Spaces: 1.00
- Cooling: Central Air
- Heating: Electric, Heat Pump
- Pets Allowed: Yes
- Sewer: Public Sewer
- Utilities: BB/HS Internet Available, Cable Available, Electricity Available, Electricity Connected, Fiber Optics, Public, Water Connected
Amenities
- Association Amenities: Maintenance, Pool, Recreation Facilities, Security
Finance and Tax Information
- Home Owners Association Fee Includes: Common Area Taxes, Pool, Insurance, Maintenance Structure, Maintenance Grounds, Management, Pest Control, Recreational Facilities, Sewer, Trash, Water
- Home Owners Association Fee: 0.00
- Net Operating Income: 0.00
- Tax Year: 2023
Other Features
- Appliances: Dishwasher, Disposal, Dryer, Electric Water Heater, Microwave, Range, Refrigerator, Washer
- Association Name: Qualified Property MAnagement
- Association Phone: 727-869-9700
- Country: US
- Furnished: Unfurnished
- Interior Features: Crown Molding, Living Room/Dining Room Combo, Solid Wood Cabinets, Thermostat, Walk-In Closet(s), Window Treatments
- Legal Description: COUNTRY OAKS 1 CONDO PH 1 PB 19 PG 124 UNIT 204 BLDG 2 & COMMON ELEMENTS
- Levels: One
- Area Major: 34667 - Hudson/Bayonet Point/Port Richey
- Occupant Type: Owner
- Parcel Number: 16-24-34-014.A-002.00-204.0
- Unit Number: 204
- View: Water
- Zoning Code: PUD
Similar Properties

- Anthoney Hamrick, REALTOR ®
- Tropic Shores Realty
- Mobile: 352.345.2102
- findmyflhome@gmail.com


