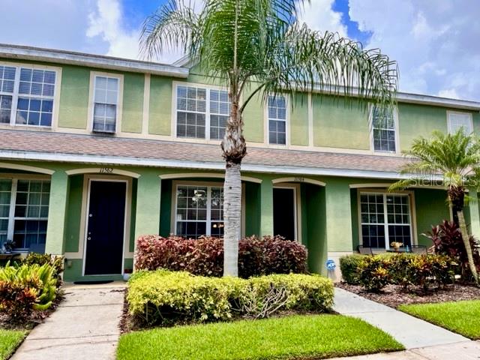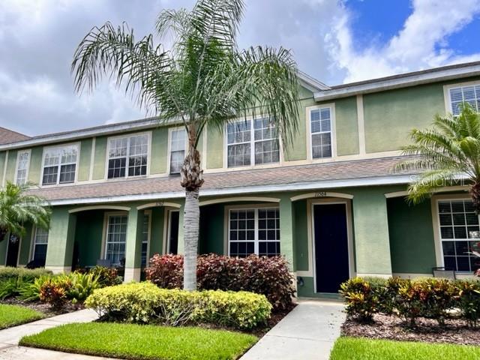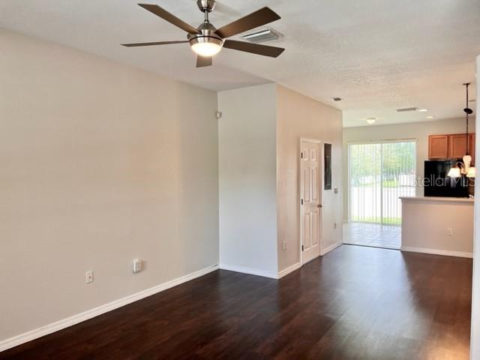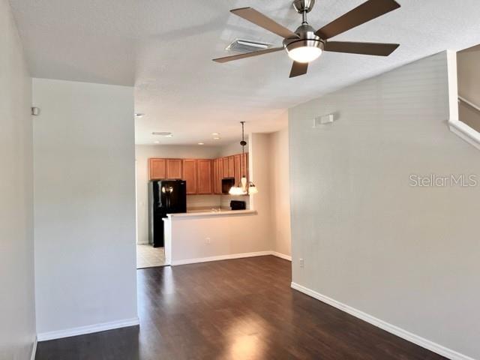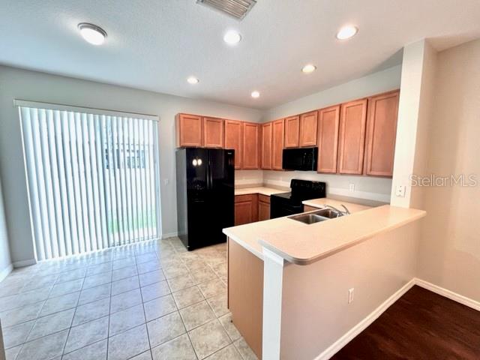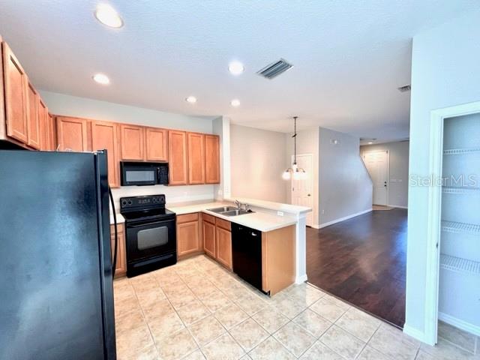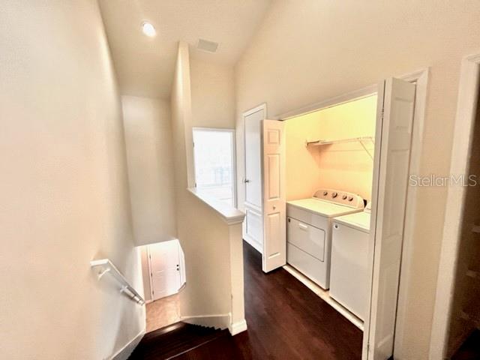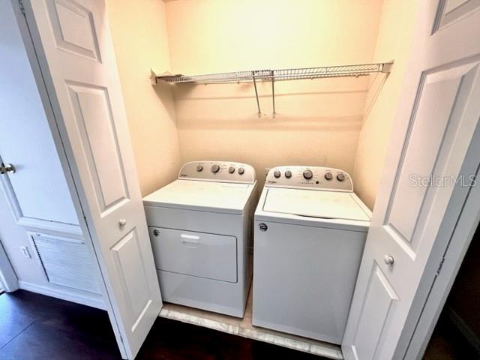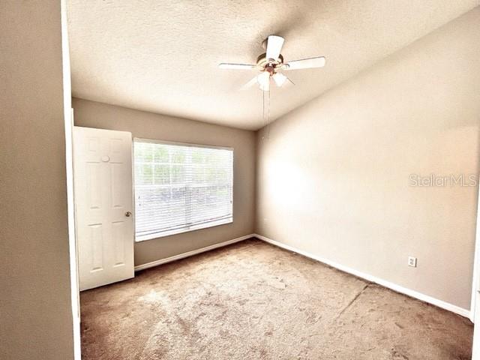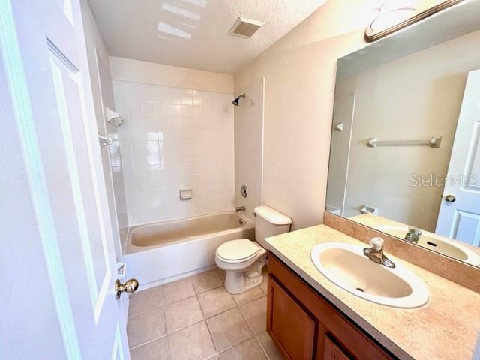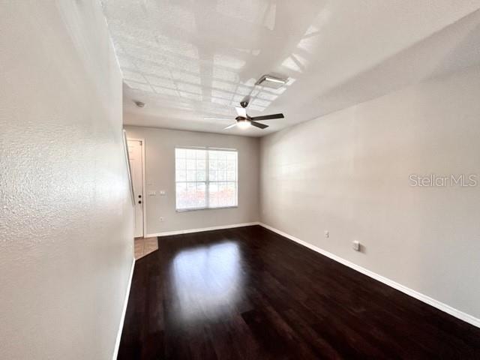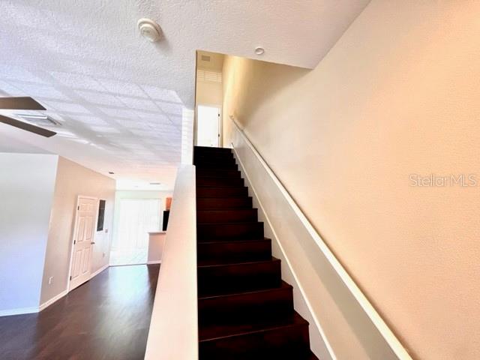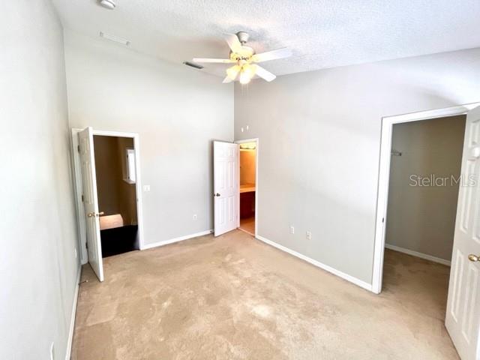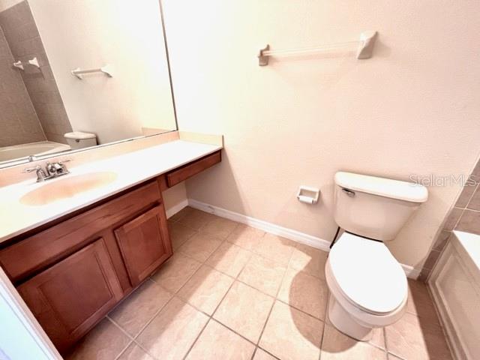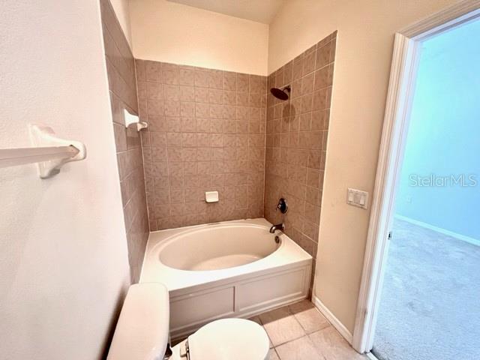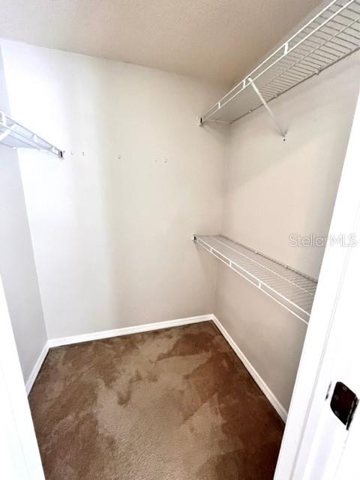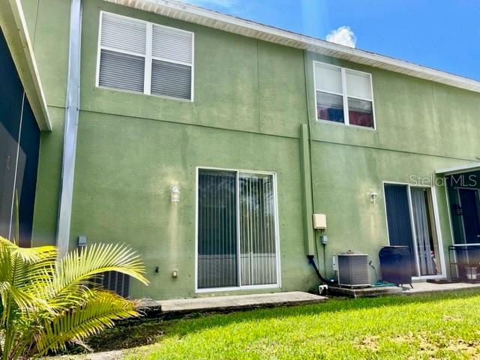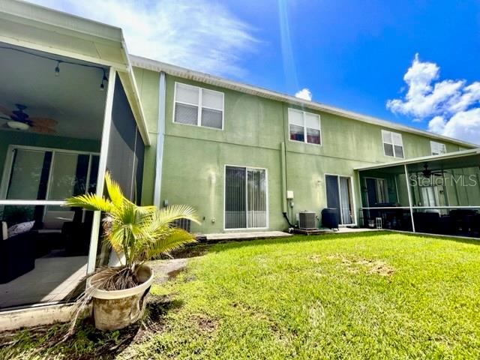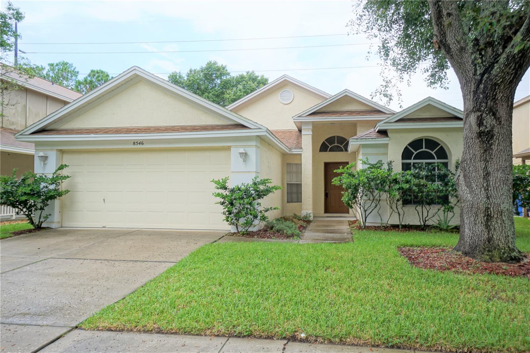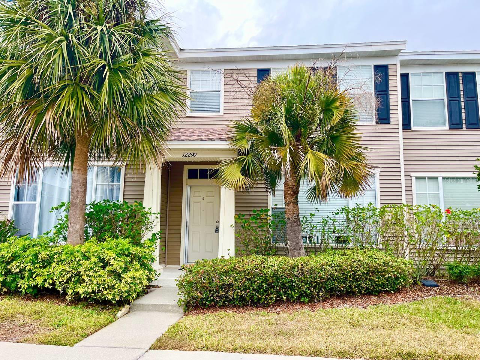- MLS#: TB8301422 ( Residential Lease )
- Street Address: 11564 Declaration Drive
- Viewed: 7
- Price: $2,090
- Price sqft: $2
- Waterfront: No
- Year Built: 2005
- Bldg sqft: 1216
- Bedrooms: 2
- Total Baths: 3
- Full Baths: 2
- 1/2 Baths: 1
- Days On Market: 120
- Additional Information
- Geolocation: 28.0176 / -82.611
- County: HILLSBOROUGH
- City: TAMPA
- Zipcode: 33635
- Subdivision: Townhomes Of Bay Port Colony
- Elementary School: Lowry
- Middle School: Farnell
- High School: Alonso
- Provided by: SMITH & ASSOCIATES REAL ESTATE
- Contact: Justin Morris
- 813-839-3800

- DMCA Notice
Nearby Subdivisions
PRICED AT ONLY: $2,090
Address: 11564 Declaration Drive, TAMPA, FL 33635
Would you like to sell your home before you purchase this one?
Description
Move in PROMO $100 OFF 1st month's rent if leased before December 31st, 2024!! Great location! Welcome to TOWNHOMES OF BAY PORT COLONY. This home features high ceilings, ceramic tile in wet areas and LVP throughout the common areas. On the first floor the large open Eat in kitchen featuring lots of counter top and cabinet space, black stainless steel appliances, and pantry. Pull up to the breakfast bar or step out the kitchen sliding glass doors to enjoy a beautiful backyard. The open living room and dining area are perfect for entertaining. First floor also offers a half bath for easy guest access. Upstairs you will find two master bedroom suites, both suites are spacious with private bathrooms and walk in closets. Laundry is also located upstairs. Washer and Dryer included. Lease includes ground maintenance/landscaping, water/sewer, trash removal and roof replacement. Home has it's own assigned parking spot. Conveniently located within minutes to shopping, restaurants and much more! Don't hesitate this home will go quick.
Property Location and Similar Properties
Payment Calculator
- Principal & Interest -
- Property Tax $
- Home Insurance $
- HOA Fees $
- Monthly -
Features
Building and Construction
- Covered Spaces: 0.00
- Exterior Features: Irrigation System, Rain Gutters, Sidewalk, Sliding Doors
- Flooring: Carpet, Ceramic Tile, Luxury Vinyl
- Living Area: 1216.00
Land Information
- Lot Features: In County, Landscaped, Sidewalk, Paved
School Information
- High School: Alonso-HB
- Middle School: Farnell-HB
- School Elementary: Lowry-HB
Garage and Parking
- Garage Spaces: 0.00
- Parking Features: Assigned, Common, Guest, Open
Eco-Communities
- Water Source: Public
Utilities
- Carport Spaces: 0.00
- Cooling: Central Air
- Heating: Central, Electric
- Pets Allowed: Breed Restrictions, Number Limit, Pet Deposit, Size Limit, Yes
- Sewer: Public Sewer
- Utilities: BB/HS Internet Available, Electricity Connected, Public, Sewer Connected, Underground Utilities, Water Connected
Amenities
- Association Amenities: Maintenance, Pool
Finance and Tax Information
- Home Owners Association Fee: 0.00
- Net Operating Income: 0.00
Rental Information
- Tenant Pays: Cleaning Fee
Other Features
- Appliances: Dishwasher, Disposal, Dryer, Electric Water Heater, Freezer, Ice Maker, Microwave, Range, Refrigerator, Trash Compactor, Washer
- Association Name: Leland Management Inc
- Association Phone: 407-447-9955
- Country: US
- Furnished: Unfurnished
- Interior Features: Ceiling Fans(s), Eat-in Kitchen, High Ceilings, Kitchen/Family Room Combo, Living Room/Dining Room Combo, PrimaryBedroom Upstairs, Solid Surface Counters, Solid Wood Cabinets, Vaulted Ceiling(s), Walk-In Closet(s)
- Levels: Two
- Area Major: 33635 - Tampa
- Occupant Type: Vacant
- Parcel Number: U-28-28-17-76P-000017-00005.0
- View: Garden, Trees/Woods
Owner Information
- Owner Pays: Grounds Care, Sewer, Taxes, Trash Collection, Water
Similar Properties

- Anthoney Hamrick, REALTOR ®
- Tropic Shores Realty
- Mobile: 352.345.2102
- findmyflhome@gmail.com


