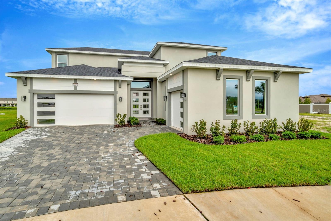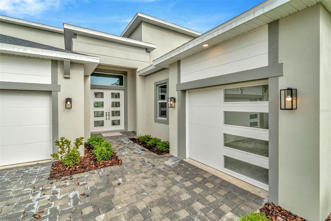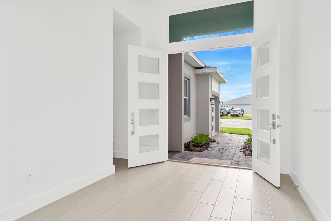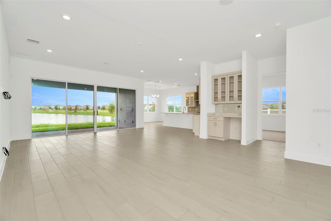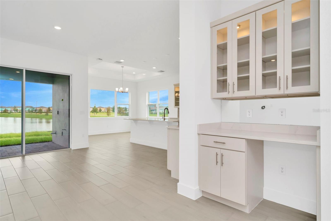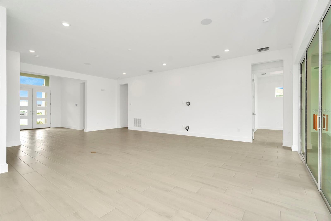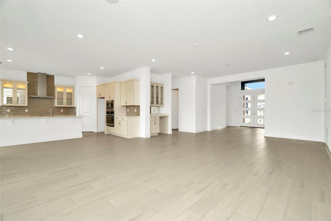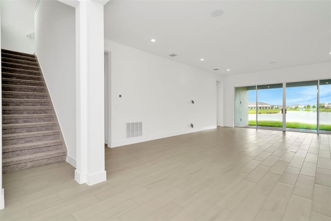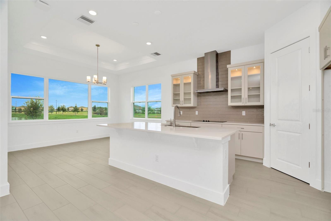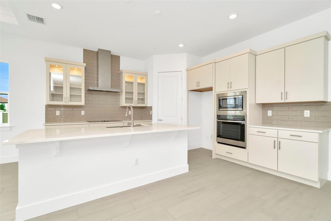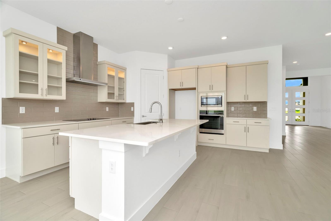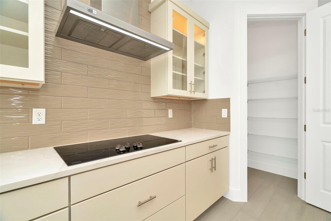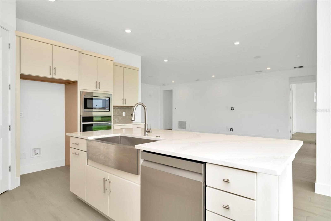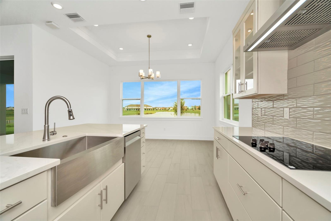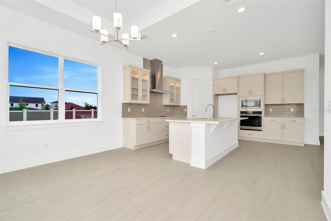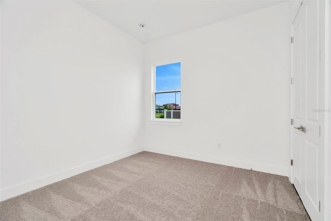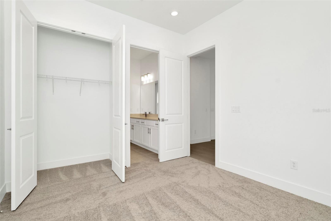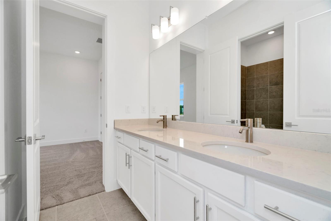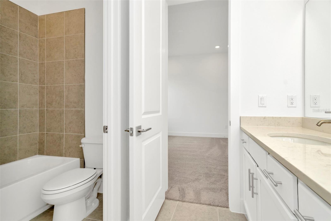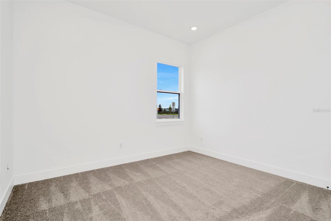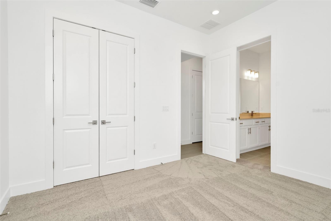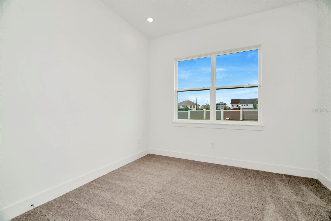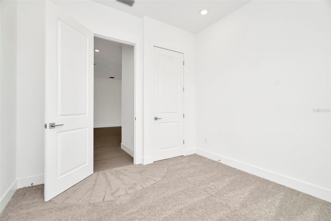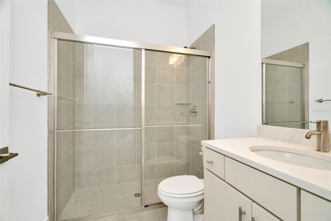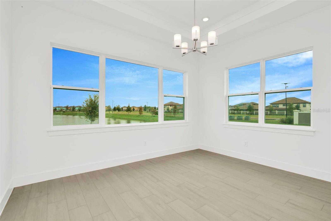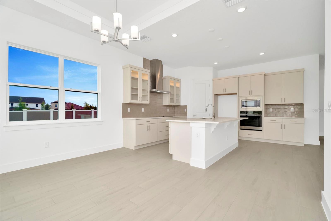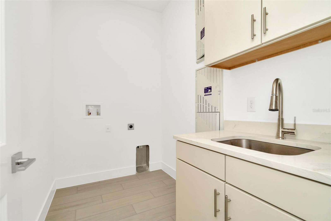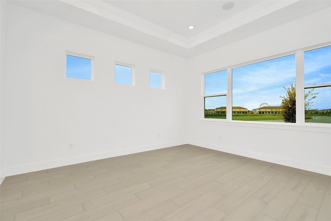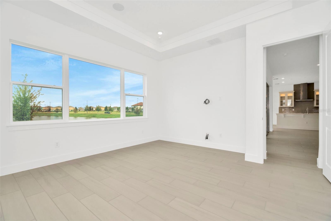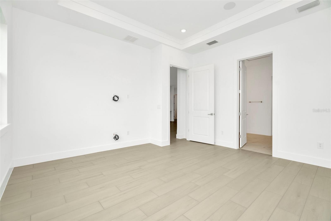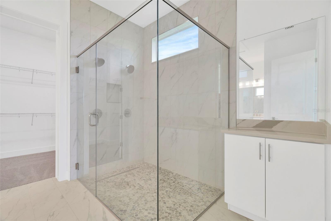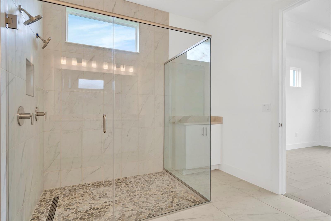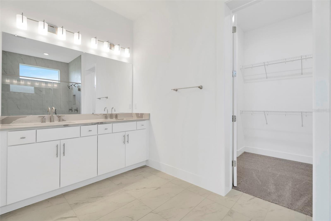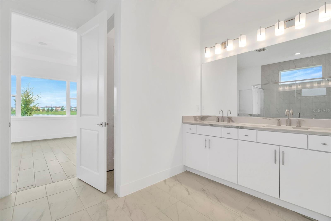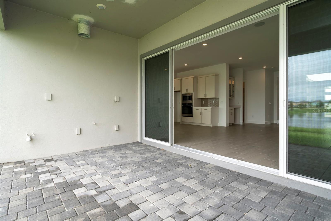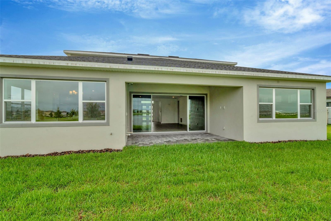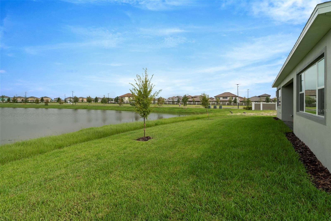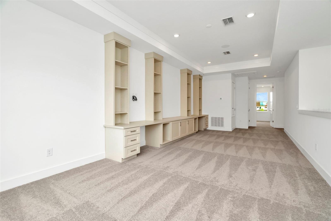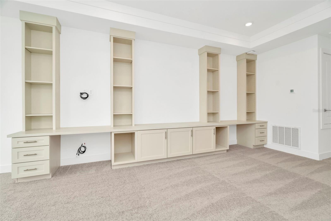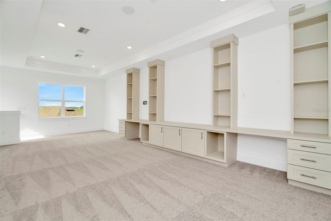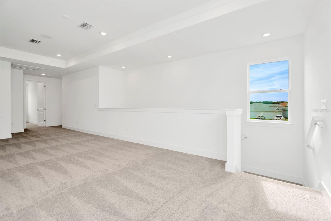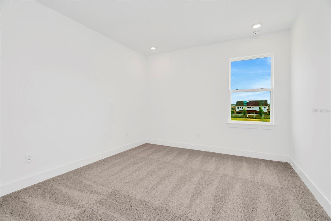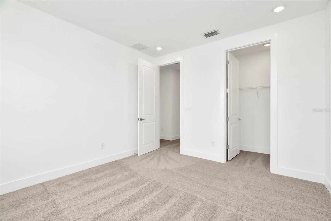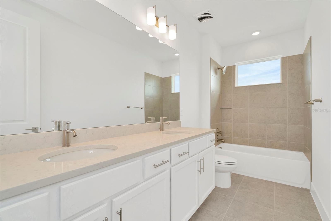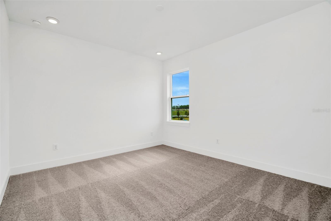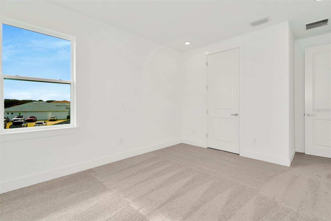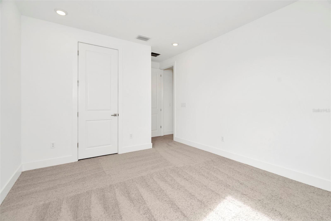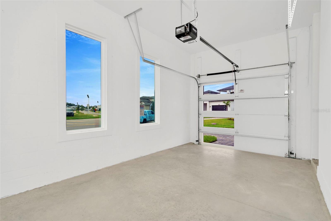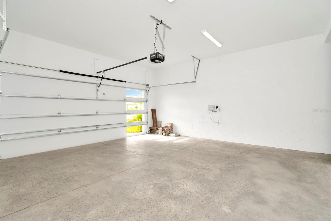- MLS#: TB8301359 ( Residential )
- Street Address: 32252 Wetland Bird View
- Viewed: 10
- Price: $984,990
- Price sqft: $223
- Waterfront: No
- Year Built: 2024
- Bldg sqft: 4425
- Bedrooms: 6
- Total Baths: 4
- Full Baths: 4
- Garage / Parking Spaces: 3
- Days On Market: 105
- Additional Information
- Geolocation: 28.3141 / -82.2818
- County: PASCO
- City: SAN ANTONIO
- Zipcode: 33576
- Subdivision: Mirada Pcl 1
- Elementary School: San Antonio PO
- Middle School: Pasco Middle PO
- High School: Pasco High PO
- Provided by: DRB GROUP REALTY, LLC
- Contact: Lisa Clay
- 407-270-2747

- DMCA Notice
Nearby Subdivisions
Al Mar Acres
Carmela
Eagle Cove At Mirada
Mirada
Mirada Active Adult
Mirada Active Adult
Mirada Active Adult Gated
Mirada Active Adult Ph 1a 1c
Mirada Active Adult Ph 1b
Mirada Active Adult Ph 1e
Mirada Active Adult Ph 1f
Mirada Active Adult Phs 2a 2c
Mirada Pcl 1
Mirada Pcls 20 22 Rep
Mirada Prcl 1
Mirada Prcl 191
Mirada Prcl 2
Mirada Prcl 6
Miranda Prcl 191
Oak Glen
San Antonio Station
Tampa Bay Golf Tennis Club
Tampa Bay Golf Tennis Club P
Tampa Bay Golf Tennis Club Ph
Tampa Bay Golf And Country Clu
Tampa Bay Golf And Tennis Club
Tampa Bay Golf Tennis Club
Tampa Bay Golf Tennis Club Ph
Tampa Bay Golftennis Clb Ph V
Tampa Bay Golftennis Club Ah
PRICED AT ONLY: $984,990
Address: 32252 Wetland Bird View, SAN ANTONIO, FL 33576
Would you like to sell your home before you purchase this one?
Description
Welcome home to the Egret Floorplan, offering plenty of space, natural light and beautiful views behind the home. Inside, the foyer leads to an open concept living space with 10ft high ceilings and abundant natural light. The living room, dining area, and kitchen blend seamlessly, with the kitchen boasting high end appliances, a spacious island, and a walk in pantry.
The home has six bedrooms and four bathrooms, including a master suite with a luxurious en suite bathroom featuring a oversized walk in shower and frameless shower and a large bonus room on the 2nd floor. The other bedrooms are well sized with built in closets, and the additional bathrooms have modern finishes.
Outside, the backyard offers a covered Lanai, with an outdoor kitchen pre plumbing ready for your new design. The three car garage complements the homes contemporary design and provides ample storage
Property Location and Similar Properties
Payment Calculator
- Principal & Interest -
- Property Tax $
- Home Insurance $
- HOA Fees $
- Monthly -
Features
Building and Construction
- Builder Model: Egret
- Builder Name: DRB GRoup
- Covered Spaces: 0.00
- Exterior Features: French Doors, Sidewalk, Sliding Doors
- Flooring: Luxury Vinyl, Tile
- Living Area: 3477.00
- Roof: Shingle
Property Information
- Property Condition: Completed
Land Information
- Lot Features: Cleared
School Information
- High School: Pasco High-PO
- Middle School: Pasco Middle-PO
- School Elementary: San Antonio-PO
Garage and Parking
- Garage Spaces: 3.00
Eco-Communities
- Water Source: Public
Utilities
- Carport Spaces: 0.00
- Cooling: Central Air
- Heating: Central
- Pets Allowed: Breed Restrictions, Cats OK, Dogs OK
- Sewer: Public Sewer
- Utilities: Electricity Connected, Sewer Connected
Finance and Tax Information
- Home Owners Association Fee: 225.00
- Net Operating Income: 0.00
- Tax Year: 2023
Other Features
- Appliances: Built-In Oven, Cooktop, Microwave, Range Hood
- Association Name: Lori Dann
- Country: US
- Interior Features: Open Floorplan, Primary Bedroom Main Floor, Solid Surface Counters
- Legal Description: THAT PORTION OF MIRADA II CDD PER OR 9773 PG 3368 IN SEC 14 & LYING WITHIN WEST 1/2 OF NE1/4 LYING NORTH & WEST OF SR 577 & THE NW1/4 EXC ROAD R/W & THE NORTH 3/4 OF NE1/4 OF SW1/4 EXC SOUTH 665.0 FT & EXC ROAD R/W & THE WEST 1/2 OF SW1/4 EXC ROAD R/ W EXC ADDL R/W FOR TYNDALL RD AS DESC IN OR 6426 PG 775 & EXC CURLEY EAST DISTRICT ADDL R/W FOR CURLEY RD AS DESC IN OR 6426 PG 769 & EXC CR 577 CURLEY ST R/W ADDITION #2 AS DESC IN OR 7241 PG 9;SUBJECT TO EASEMENT PER OR 5853 PG 1481;EXC THAT PORTI O N LYING WITHIN PARCEL D AS DESC IN OR 8865 PG 1354; AKA PORTION OF PARCEL "A" AS DESCRIBED IN OR 8865 PG 1339 LYING WITHIN THE ABOVE DESC OR 8865 PG 1339 LESS THAT POR LYING WITHIN SEC 14 AS DESC IN OR 10521 PG 3868 & LESS POR DESC IN OR 10611
- Levels: Two
- Area Major: 33576 - San Antonio
- Occupant Type: Vacant
- Parcel Number: 20-25-14-015-0-000-00-093-0
- Possession: Close of Escrow
- Style: Contemporary
- View: Park/Greenbelt, Water
- Views: 10
- Zoning Code: MPUD

- Anthoney Hamrick, REALTOR ®
- Tropic Shores Realty
- Mobile: 352.345.2102
- findmyflhome@gmail.com


