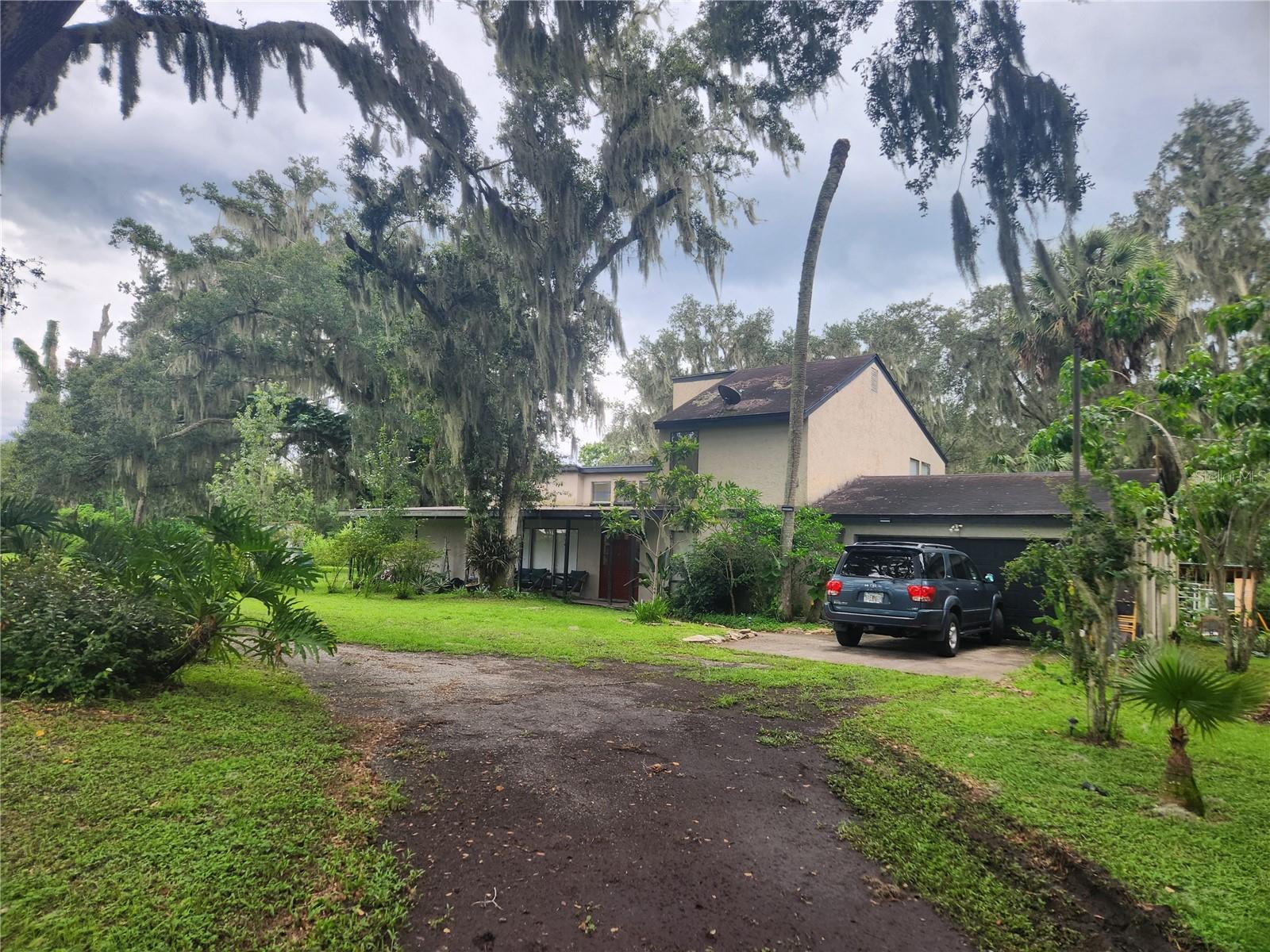- MLS#: TB8300877 ( Residential )
- Street Address: 711 Keysville Road
- Viewed: 18
- Price: $720,000
- Price sqft: $194
- Waterfront: No
- Year Built: 1979
- Bldg sqft: 3715
- Bedrooms: 4
- Total Baths: 3
- Full Baths: 3
- Garage / Parking Spaces: 1
- Days On Market: 105
- Additional Information
- Geolocation: 27.8855 / -82.1093
- County: HILLSBOROUGH
- City: PLANT CITY
- Zipcode: 33567
- Subdivision: Unplatted
- Elementary School: Pinecrest HB
- Middle School: Turkey Creek HB
- High School: Durant HB
- Provided by: JACK T. GIBBS LLC
- Contact: Andrew Gibbs
- 813-752-6171

- DMCA Notice
PRICED AT ONLY: $720,000
Address: 711 Keysville Road, PLANT CITY, FL 33567
Would you like to sell your home before you purchase this one?
Description
Nestled on 4 acres, sits a beautiful two story contemporary style home. The home is at the rear of the acreage and there is lush green landscape all around. The current living room and dining room sit in the front of the home with a variety of possible uses. The home has a split floorplan, three of the bedrooms are located upstairs, as well as a double sink bathroom. The large and functional kitchen has a bar with plenty of area for eating and prep. As you move from the kitchen to the master bedroom, you pass through the spacious family room with high wood ceilings and a wood burning fireplace. The picturesque master bedroom also has a bathroom attached which comes with a double showerhead and large bathroom and bedroom closets. On the back of the home there is a beautiful screened in ground pool and two storage buildings.
Property Location and Similar Properties
Payment Calculator
- Principal & Interest -
- Property Tax $
- Home Insurance $
- HOA Fees $
- Monthly -
Features
Building and Construction
- Covered Spaces: 0.00
- Exterior Features: Storage
- Flooring: Carpet, Ceramic Tile, Vinyl
- Living Area: 2506.00
- Roof: Shingle
School Information
- High School: Durant-HB
- Middle School: Turkey Creek-HB
- School Elementary: Pinecrest-HB
Garage and Parking
- Garage Spaces: 1.00
Eco-Communities
- Pool Features: In Ground, Screen Enclosure
- Water Source: Public
Utilities
- Carport Spaces: 0.00
- Cooling: Central Air
- Heating: Electric
- Sewer: Septic Tank
- Utilities: Electricity Connected, Public, Sewer Connected
Finance and Tax Information
- Home Owners Association Fee: 0.00
- Net Operating Income: 0.00
- Tax Year: 2023
Other Features
- Appliances: Built-In Oven, Cooktop, Dishwasher, Dryer, Electric Water Heater, Microwave, Refrigerator, Washer
- Country: US
- Interior Features: Ceiling Fans(s), Eat-in Kitchen, Split Bedroom, Thermostat
- Legal Description: S 350 FT OF N 868.6 FT OF E 210 FT OF W 1155 FT OF NW 1/4 OF SE 1/4..TR BEG 170.375 FT W OF NE COR OF NW 1/4 OF SE 1/4 RUN W 204.625 FT S 518.6 FT E 204.625 FT N 518.6 FT TO POB LESS RD R/W
- Levels: Two
- Area Major: 33567 - Plant City
- Occupant Type: Owner
- Parcel Number: U-09-30-22-ZZZ-000005-14480.0
- Views: 18
- Zoning Code: AS-1

- Anthoney Hamrick, REALTOR ®
- Tropic Shores Realty
- Mobile: 352.345.2102
- findmyflhome@gmail.com








































